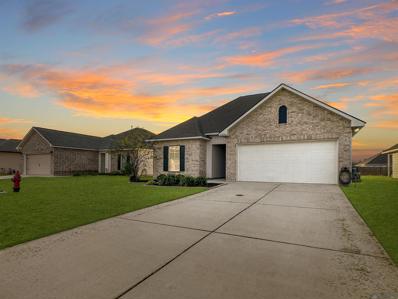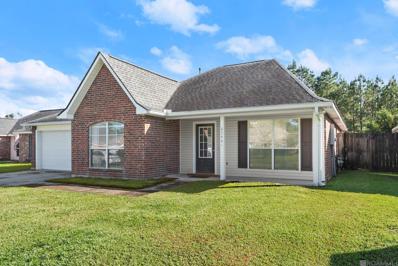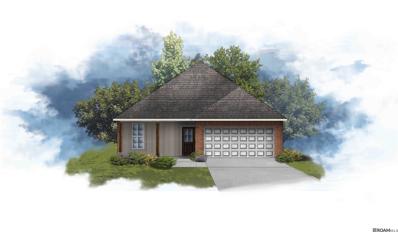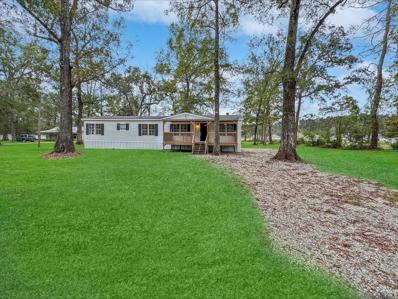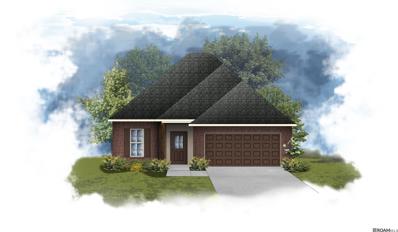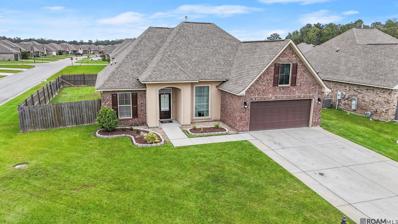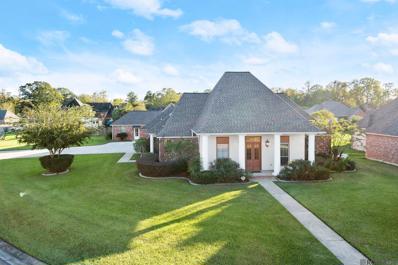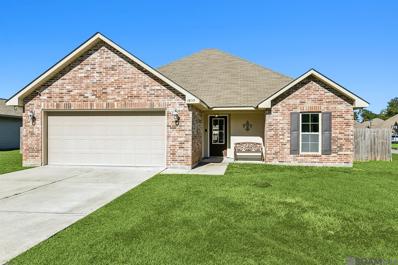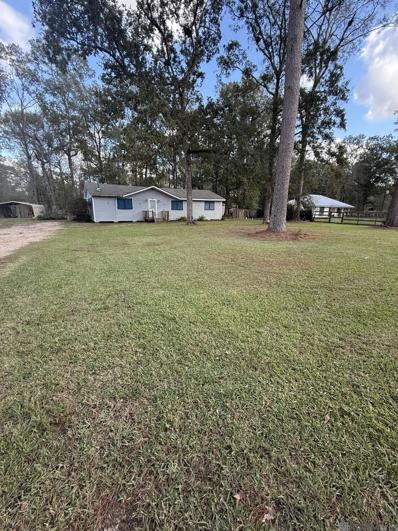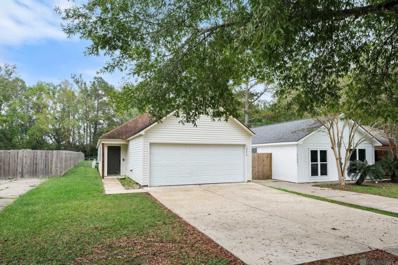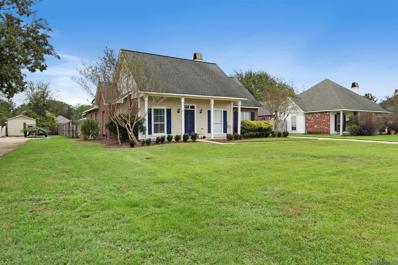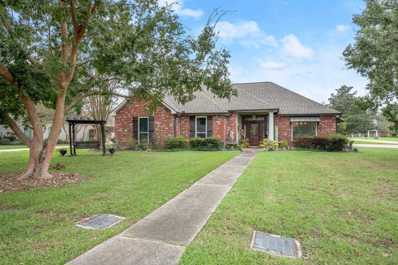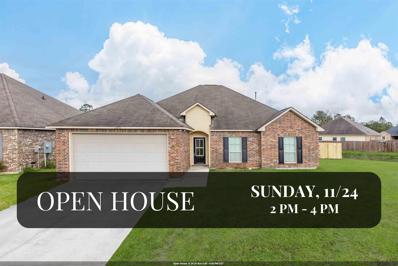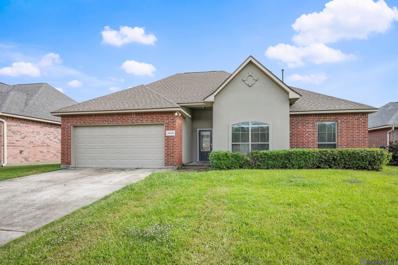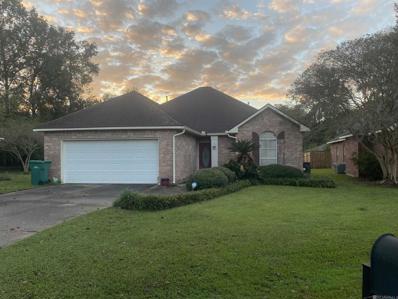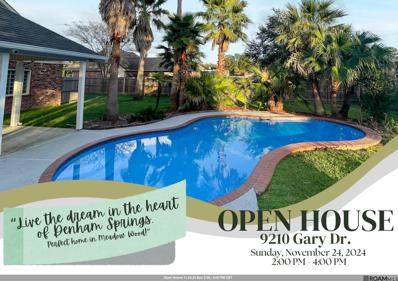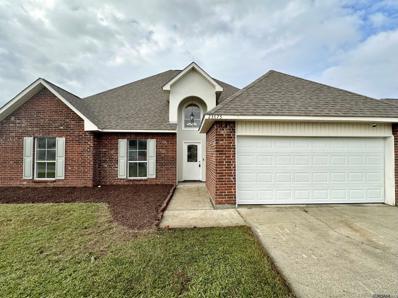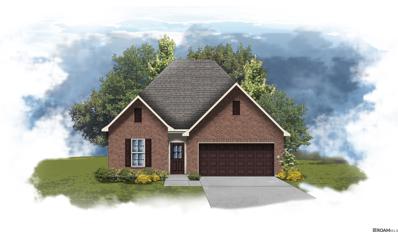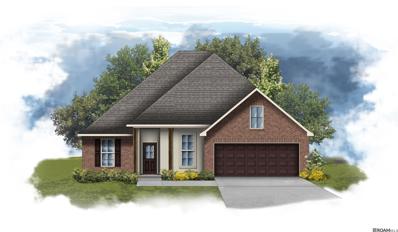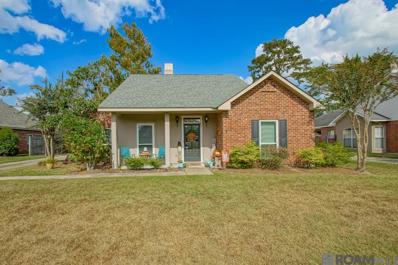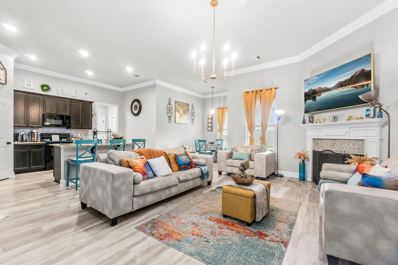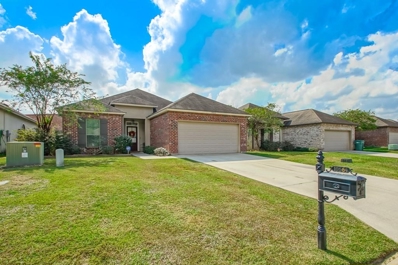Denham Springs LA Homes for Sale
- Type:
- Single Family-Detached
- Sq.Ft.:
- 1,498
- Status:
- NEW LISTING
- Beds:
- 3
- Lot size:
- 0.19 Acres
- Year built:
- 2020
- Baths:
- 2.00
- MLS#:
- 2024021169
- Subdivision:
- Arbor Walk
ADDITIONAL INFORMATION
This beautifully designed 3-bedroom, 2-bathroom home is ready for immediate occupancy and offers the perfect blend of comfort and style. Featuring a spacious, open, and split floor plan, this home includes luxurious vinyl plank flooring in the living areas and wet zones for a modern and low-maintenance finish. The kitchen is a chef's dream, complete with an undermount sink, stainless steel electric appliances, a wealth of cabinetry, a walk-in pantry, and a stunning granite kitchen island. Recessed can lighting and sleek granite countertops create an elegant atmosphere, while the adjoining dining area and mudroom add convenience and functionality. The primary suite is a true retreat, separated from the other bedrooms for maximum privacy. It boasts a spa-like en-suite bath with a double granite vanity, garden soaker tub, separate shower, Tuscan bronze fixtures, and a spacious walk-in closet. The two additional bedrooms are generously sized, with carpet flooring, and share a full bath. Additional features of this home include smoke and carbon monoxide detectors, a post-tension slab, an automatic garage door with remote, seasonal low-maintenance landscaping, and durable architectural 30-year shingles. Energy-efficient features like a Rheem tankless gas water heater, low-E tilt-in windows, and radiant barrier roof decking ensure comfort and savings year-round. Donât miss the chance to see this remarkable homeâschedule your private showing today!
- Type:
- Single Family-Detached
- Sq.Ft.:
- 1,461
- Status:
- NEW LISTING
- Beds:
- 3
- Lot size:
- 0.2 Acres
- Year built:
- 2002
- Baths:
- 2.00
- MLS#:
- 2024021165
- Subdivision:
- South Point
ADDITIONAL INFORMATION
Welcome to 23446 Springhill Dr in Denham Springs, LA! This charming 3-bedroom, 2-bathroom home offers nearly 1,500 square feet of living space, designed for comfort and functionality. Step inside to discover a carpet-free interior featuring beautiful laminate and tile flooring throughout. The heart of the home boasts a large walk-in pantry, perfect for keeping your kitchen organized. The spacious primary suite includes two walk-in closets, offering ample storage for all your needs. Outside, enjoy the extended, covered patioâideal for entertaining or relaxing in your fully fenced backyard with gated access. Flood zone X and did NOT flood in 2016. This move-in-ready home is ready to welcome its next owner!
- Type:
- Single Family-Detached
- Sq.Ft.:
- 1,532
- Status:
- NEW LISTING
- Beds:
- 4
- Lot size:
- 0.14 Acres
- Baths:
- 2.00
- MLS#:
- 2024021135
- Subdivision:
- Middlebrook Place
ADDITIONAL INFORMATION
The WHITAKER II G in Middlebrook Place community offers a 4 bedroom, 2 full bathroom design. Upgrades for this home include quartz countertops throughout, undermount sinks for all vanities, framed mirrors for all bathrooms, cabinet hardware, undermount cabinet lighting, and more! Features: garden tub, separate shower, and walk-in closet in the primary suite, covered front porch, covered rear porch, recessed can lighting, undermount kitchen sink, ceiling fans in the living room and primary bedroom are standard, smart connect wi-fi thermostat, smoke and carbon monoxide detectors, post tension slab, automatic garage door with 2 remotes, landscaping, architectural 30-year shingles, flood lights, and more! Energy Efficient Features: a kitchen appliance package, low E tilt-in windows, and more!
- Type:
- Manufactured Home
- Sq.Ft.:
- 1,736
- Status:
- NEW LISTING
- Beds:
- 4
- Lot size:
- 1.03 Acres
- Year built:
- 1993
- Baths:
- 2.00
- MLS#:
- 2024021120
- Subdivision:
- Devall Estates
ADDITIONAL INFORMATION
Discover your perfect retreat in Denham Springs! This beautifully updated 4-bedroom, 2-bathroom home sits on over an acre of peaceful property in a centrally located area. This home is located in Flood Zone X. Recently refreshed for 2024, the home features a brand-new roof and AC, ensuring comfort and reliability. The home showcases a modern kitchen with brand new stainless steel appliances, butcher block countertops, and sleek cabinetry, all designed for effortless living and entertaining. The 1.03-acre lot is adorned with mature trees and offers endless possibilities for outdoor enjoyment. Relax on the expansive covered back porch, perfect for morning coffee or evening gatherings. This home provides a rare combination of privacy, charm, and convenience, all within minutes of Denham Springs schools, shopping, and amenities. This is your chance to own a move-in-ready property with modern updates in a serene location. Schedule your private tour today!
- Type:
- Single Family-Detached
- Sq.Ft.:
- 1,629
- Status:
- NEW LISTING
- Beds:
- 3
- Lot size:
- 0.16 Acres
- Baths:
- 2.00
- MLS#:
- 2024021077
- Subdivision:
- Juban Parc
ADDITIONAL INFORMATION
The DALTON IV B in Juban Parc community offers a 3 bedroom, 2 full bathroom, open design. The community features a private pool with a pool house, a park, and pond lots. Upgrades for this home include quartz countertops throughout, framed mirrors for all bathrooms, and more! Features: double vanity, garden tub, separate shower, and 2 walk-in closets in the primary suite, walk-in closets in bedrooms 2 and 3, kitchen island, walk-in pantry, covered rear patio, recessed can lighting, undermount sinks, cabinet hardware throughout, ceiling fans in the living room and primary bedroom are standard, smart connect wi-fi thermostat, smoke and carbon monoxide detectors, post tension slab, automatic garage door with 2 remotes, landscaping, architectural 30-year shingles, and more! Energy Efficient Features: a kitchen appliance package, low E tilt-in windows, and more!
- Type:
- Single Family-Detached
- Sq.Ft.:
- 1,887
- Status:
- NEW LISTING
- Beds:
- 3
- Lot size:
- 0.23 Acres
- Year built:
- 2017
- Baths:
- 2.00
- MLS#:
- 2024021079
- Subdivision:
- Arbor Walk
ADDITIONAL INFORMATION
Welcome to this stunning, energy-efficient 3-bedroom, 2-bathroom home, offering 1,887 square feet of modern comfort and thoughtful design. This home features an open split floor plan, blending a spacious living area with a separate dining room and a cozy breakfast nook. The kitchen shines with 3cm granite countertops, a functional island, a breakfast bar, and rich birch cabinetry, complemented by energy-efficient appliances. A unique computer niche provides the perfect spot for a home office setup. Relax by the fireplace framed by a sleek granite profile or unwind on the screened-in patio that extends to an additional concrete patio, perfect for entertaining. The master suite is a true retreat, boasting a tray ceiling, double vanity with stylish bronze fixtures, luxurious soaking tub, separate shower, and two large walk-in closets. This home is designed for energy efficiency, featuring a tankless water heater, radiant barrier roof decking, low E-3 double insulated windows, BIB insulation in the walls, and fiberglass loose-fill insulation in the attic. Durable ceramic tile in wet areas adds both elegance and functionality. This property combines style, functionality, and efficiencyâyour dream home awaits!
- Type:
- Single Family-Detached
- Sq.Ft.:
- 2,121
- Status:
- NEW LISTING
- Beds:
- 3
- Lot size:
- 0.39 Acres
- Year built:
- 2005
- Baths:
- 3.00
- MLS#:
- 2024021002
- Subdivision:
- Pecan Creek
ADDITIONAL INFORMATION
WELCOME HOME! This stunning home, nestled on a generous corner lot in the Pecan Creek Subdivision, offers both space and versatility. Boasting a main residence with 3 bedrooms, 2.5 bathrooms, and an office, this property also features a 532 sq. ft. detached guest house and a standalone whole home generator that powers both homes. The matching guest house includes two private entrances, with one having a covered porch facing the backyard, a bedroom, bathroom, kitchen, and living area. Enjoy plenty of natural light and modern touches throughout the main home. The kitchen boasts ample counter space, cypress cabinets, a beautiful stained beadboard ceiling over the dining area, a large walk-in pantry, and a gas range. The primary ensuite has two walk-in closets, dual vanities in the bathroom, a deep standalone tub, and a custom tile shower. Step outside to discover a covered back porch with an extended concrete patio and an expansive fully fenced yard with a pergola, perfect for outdoor activities and gardening enthusiasts. With its prime corner lot and flexible living options, this home is a must-see! Schedule your showing today!
- Type:
- Single Family-Detached
- Sq.Ft.:
- 1,396
- Status:
- NEW LISTING
- Beds:
- 3
- Lot size:
- 0.3 Acres
- Year built:
- 2015
- Baths:
- 2.00
- MLS#:
- 2024020994
- Subdivision:
- Woodland Crossing
ADDITIONAL INFORMATION
Discover your dream home in the highly sought-after Woodland Crossing neighborhood! This stunning 3-bedroom, 2-bathroom residence boasts an open and split floor plan, offering both style and functionality. Nestled on an oversized corner lot, this property provides ample space and privacy for you and your family. Enjoy the warmth and elegance of hand-scraped wood flooring in the living room, adding a touch of sophistication to your everyday living space. The kitchen is equipped with elegant birch cabinets, providing ample storage and a classic look. Experience luxury with 3 cm full slab granite countertops in the bathrooms, offering both beauty and durability. The wet areas feature ceramic tile flooring, combining practicality with style. Relax in the garden tub/shower combo in the primary bath, designed for comfort and convenience. Benefit from low E-3 double insulated windows that enhance energy efficiency and keep your home comfortable year-round. Upgraded canned lights throughout the home provide excellent illumination and a modern aesthetic. The kitchen features an 8" deep sink and an upgraded faucet, making meal prep and cleanup a breeze. This home truly checks all the boxes and promises not to disappoint. With its exceptional layout and premium features, it's the perfect place to create lasting memories. Don't miss the opportunity to make this beautiful property your own. Schedule your private showing today!
- Type:
- Single Family-Detached
- Sq.Ft.:
- 1,486
- Status:
- NEW LISTING
- Beds:
- 3
- Lot size:
- 0.96 Acres
- Year built:
- 1980
- Baths:
- 2.00
- MLS#:
- 2024020980
- Subdivision:
- Rural Tract (No Subd)
ADDITIONAL INFORMATION
Come see what all this one has to offer! On this beautiful nearly one acre lot, you will find this shaded lot with newer siding/ roof and windows. This home offers nice space and plenty of potential. The 2 car carport and Shed to remain. There is also an older mobile home at the back of the property that could potentially be remodeled as well, but currently listed holding no additional value. Schedule your showing todaY! Flood Zone X New Pics Coming Soon!
- Type:
- Single Family-Detached
- Sq.Ft.:
- 1,998
- Status:
- Active
- Beds:
- 4
- Lot size:
- 0.05 Acres
- Year built:
- 2011
- Baths:
- 2.00
- MLS#:
- 2024020839
- Subdivision:
- Park Ridge
ADDITIONAL INFORMATION
Welcome to this beautiful 4-bedroom, 2-bathroom home, perfect for modern living! The spacious kitchen is a chefâs dream with quartz countertops, freshly painted cabinets, and a large island that opens seamlessly to a generous living areaâideal for gatherings. The split floor plan provides privacy, with the primary suite featuring an ensuite bathroom, a relaxing garden tub, double vanity, and his-and-hers closets. Enjoy outdoor living on the covered patio in the fenced-in backyard. The roof was replaced in 2021, offering peace of mind. Located in the sought-after Live Oak School District. Plus, the seller is offering $8,000 in concessions for painting and bedroom flooring of your choiceâmake it truly yours! Flood Zone - X
- Type:
- Other
- Sq.Ft.:
- 1,288
- Status:
- Active
- Beds:
- 3
- Lot size:
- 0.19 Acres
- Year built:
- 2007
- Baths:
- 2.00
- MLS#:
- 2024020835
- Subdivision:
- Fairway View
ADDITIONAL INFORMATION
Take a look at this little jewel!! No Flooding and NO flood insurance required!! Cute cottage with two car garage and completely fenced back yard. (wooden fence on sides and chain link on the back.) Central a/c and heat replaced in 2022. This is a charming house ready for you to call it HOME. Family room, kitchen, and dining area are all open. Nice size bedrooms and baths. Both baths have tub/shower combos. Master closet is on back side of master bathroom. Sellers are relocating and motivated to get it sold
- Type:
- Single Family-Detached
- Sq.Ft.:
- 1,329
- Status:
- Active
- Beds:
- 3
- Lot size:
- 0.29 Acres
- Year built:
- 1998
- Baths:
- 2.00
- MLS#:
- 2024020783
- Subdivision:
- Carter Hills
ADDITIONAL INFORMATION
GREAT location, Flood Zone X, in highly desirable Carter Hills Subdivision! This gem sits just minutes away from the interstate and shopping! This beautiful home features 3 bedrooms, 2 bathrooms, and a large fenced in lot with electric gate at entryway. There is also a separate covered awning large enough for boat, RV, or vehicle, as well as a shed that would be great for extra storage. The back yard has an amazing covered patio space, perfect for entertaining! Easy to maintain, brand new vinyl plank flooring installed in all living areas. Ceramic tile in bathrooms and laundry. NO carpet! Fresh paint throughout! Upon entering the home you will find a nice sized living room with wood burning fireplace. The kitchen features a separate breakfast area with an attached bar, granite countertops, subway tile backsplash, a HUGE pantry, and beautiful cabinetry with plenty of storage!! Bedrooms are all good sized! Front lawn is beautifully manicured! Livingston Parish School System! You won't want to miss this AMAZING find in Carter Hills!
- Type:
- Single Family-Detached
- Sq.Ft.:
- 2,038
- Status:
- Active
- Beds:
- 3
- Lot size:
- 0.46 Acres
- Year built:
- 1998
- Baths:
- 3.00
- MLS#:
- 2024020763
- Subdivision:
- Pecan Grove
ADDITIONAL INFORMATION
WOW! This house has it ALL. Custom built house with everyone in mind from the inside to the outside. As soon as you open the front door you'll see a wall of windows that shows the resort style backyard. Let's stay focused on the inside first. The entire house has beautiful wood porcelain flooring throughout. The oversized living room has a custom wall of cabinet built ins for displaying all those family memories. There's also an electric fireplace (easily removed with little damage to the wall) that has been added for those cozy evenings with family. If you like to cook you'll love the large open kitchen that has a 5 burner gas cook top, custom cabinets with lots of storage and the gorgeous granite countertops that provide plenty of prep work area. A new microwave and dishwasher have been added. The 2 additional bedrooms are larger than normal and have nice closet space. If you want family dinners together you'll have more than enough room to add that large table to accommodate everyone. There's a half bath next to the kitchen area for guests. The master suite is spacious and the seller added a mini split so the room could be freezing if they wanted ti to be and the rest of the house could be at a normal temperature. The master bathroom has an oversized tiled shower with a bench, a two person soaker tub, double vanities and separate walk in closets. The vaulted ceilings along with the beautiful barn door entrance gives the room a feeling of your own spa. The entire house has a Whole House Audio System inside, on the patio, by the cabana area and by the outside kitchen. Outside there's a custom sports gunite pool, cabana with grill and sitting area, patio area with a gas fireplace, ceiling fans and other fans added to make this a spot you'll never want to leave. Seller added an 8 foot Cedar privacy fence around the entire backyard. Gutters were added to protect the new landscaping and irrigation system. Kitchen has gas line and commercial sink. Full house generator.
- Type:
- Single Family-Detached
- Sq.Ft.:
- 1,976
- Status:
- Active
- Beds:
- 4
- Lot size:
- 0.36 Acres
- Year built:
- 2007
- Baths:
- 2.00
- MLS#:
- 2024020750
- Subdivision:
- Woodland Crossing
ADDITIONAL INFORMATION
Lovely 4 bedroom, 2 bath home with renovations including new roof, HVAC, hot water heater, insulation, granite counter tops , subway tile backsplash (kitchen), new lighting fixtures, laminate wood flooring, large patio cover, and gutters all installed in 2021and 2022. Enclosed garage and oversized yard with large covered patio in the fenced in backyard makes this home better than new! This home is located on a corner lot and DID NOT FLOOD in Flood of 2016!
Open House:
Sunday, 11/24 2:00-4:00PM
- Type:
- Single Family-Detached
- Sq.Ft.:
- 1,688
- Status:
- Active
- Beds:
- 3
- Lot size:
- 0.34 Acres
- Year built:
- 2013
- Baths:
- 2.00
- MLS#:
- 2024020746
- Subdivision:
- Arbor Walk
ADDITIONAL INFORMATION
Ready for you to move in! This spacious home sits on a large corner lot with a huge front/side yard. Recently updated and refreshed with a new fence, new floors, new kitchen range and freshly painted interior. No carpet anywhere. Large open living room, kitchen and dining concept is perfect for doing life together. Flood zone X, no flood insurance required. At only 11 years old, this home is ready to go!
- Type:
- Single Family-Detached
- Sq.Ft.:
- 2,000
- Status:
- Active
- Beds:
- 4
- Lot size:
- 0.36 Acres
- Year built:
- 2018
- Baths:
- 3.00
- MLS#:
- 2024020794
- Subdivision:
- Seigle Landing
ADDITIONAL INFORMATION
Welcome to your dream home! Nestled in the highly sought-after Live Oak School District, this exquisite property boasts four spacious bedrooms and three modern bathrooms. As you step inside, you'll be greeted by beautiful stained concrete floors that flow seamlessly throughout the home, offering both elegance and easy maintenance. The heart of this home is its inviting living space, complete with a cozy electric fireplaceâperfect for family gatherings or entertaining friends. The gourmet kitchen is a chefâs delight, featuring a double oven and granite countertops making meal preparation a joy. Outside, you'll discover a true oasis. Dive into the crystal-clear waters of the 15,000-gallon saltwater pool, perfect for cooling off on hot Louisiana days. The backyard is an entertainer's paradise, with plenty of space for barbecues, lounging, and enjoying the outdoors. Don't miss the opportunity to make this exceptional property your own. Schedule a viewing today and experience the perfect blend of luxury and comfort in the Live Oak School District.
- Type:
- Single Family-Detached
- Sq.Ft.:
- 1,998
- Status:
- Active
- Beds:
- 4
- Lot size:
- 0.21 Acres
- Year built:
- 2013
- Baths:
- 2.00
- MLS#:
- 2024020745
- Subdivision:
- Livingston Trace
ADDITIONAL INFORMATION
like new and move in ready! This home has calming and neutral color pattern throughout. The stucco and garage door have been also professionally repainted. This home has an open floor plan in the main living area,with a split plan for the bedrooms. There are three bedrooms on one side of the home with the primary bedroom and en-suite bath privately tucked away. The master bathroom has dual vanities, two walk in closets and separate soaker tub, shower, and water closet. Ceiling fans have been installed in all bedrooms for ample airflow. The kitchen offers an eat in island, ample storage space The dining room is adjacent to the cathedral style living room with a wall of windows for that light and airy open feel. The back yard is fully enclosed by a wooden privacy fence. This home is NOT IN A FLOOD ZONE and located in an award-winning school district.
- Type:
- Single Family-Detached
- Sq.Ft.:
- 1,462
- Status:
- Active
- Beds:
- 3
- Lot size:
- 0.12 Acres
- Year built:
- 1998
- Baths:
- 2.00
- MLS#:
- 2024020675
- Subdivision:
- Restoration Place
ADDITIONAL INFORMATION
Great home in prime location of Denham Springs, Restoration Place Subdivision This lovely home features 3 spacious bedrooms, 2 full baths, master bath with large walk in shower, as well as 2 welk in his/ hers closets. Kitchen is large loaded with an abundance of cabinetry and a separate pantry. This home did NOT flood in 2016 and is NOT in a flood zone.. Home is structurally well built, carpet and paint need replaced/updated. age of Roof is only approx. 3 years old, A/C 5 or less
Open House:
Sunday, 11/24 2:00-4:00PM
- Type:
- Single Family-Detached
- Sq.Ft.:
- 1,457
- Status:
- Active
- Beds:
- 3
- Lot size:
- 0.32 Acres
- Year built:
- 1995
- Baths:
- 2.00
- MLS#:
- 2024020651
- Subdivision:
- Meadow Wood Park
ADDITIONAL INFORMATION
Join us for an Open House on Sunday, 11/24/2024, from 2:00â4:00 PM and discover your dream home in the heart of Denham Springs! We look forward to seeing you there! Discover your dream home at 9210 Gary Drive in the vibrant heart of Denham Springs! This wonderful three-bedroom, two-bath residence features a spacious, open floor plan, ideal for quiet mornings and entertaining guests. Enjoy the luxury of a stunning in-ground swimming pool and the convenience of a whole-home generator, ensuring comfort and peace of mind year-round. With unmatched location and amenities, this home is ready to meet the desires of any homebuyer. Schedule a viewing today and envision your new lifestyle!
- Type:
- Single Family-Detached
- Sq.Ft.:
- 1,918
- Status:
- Active
- Beds:
- 3
- Lot size:
- 0.2 Acres
- Year built:
- 2004
- Baths:
- 2.00
- MLS#:
- 2024020635
- Subdivision:
- South Point
ADDITIONAL INFORMATION
Beautifully updated home minutes from Juban Crossing and the interstate access. New flooring and painting throughout. New quartz countertops, custom backsplash and brand new appliances in the kitchen. The living room has vaulted ceilings to accentuate the open floor plan. Fresh paint and flowerbeds in the front and a large yard in the back. No flood insurance required. Make your appointment today!
- Type:
- Single Family-Detached
- Sq.Ft.:
- 2,072
- Status:
- Active
- Beds:
- 4
- Lot size:
- 0.16 Acres
- Baths:
- 3.00
- MLS#:
- 2024020630
- Subdivision:
- Juban Parc
ADDITIONAL INFORMATION
The FLEETWOOD III A in Juban Parc community offers a 4 bedroom, 3 full bathroom, open design. The community features a private pool with a pool house, a park, and pond lots. Upgrades for this home include quartz countertops throughout, framed mirrors for all bathrooms, and more! Features: double vanity, garden tub, separate shower, and walk-in closet in the primary suite, double vanity in the second bathroom, en suite bathroom in bedroom 4, kitchen island, walk-in pantry, covered rear porch, recessed can lighting, undermount sinks, cabinet hardware throughout, ceiling fans in the living room and primary bedroom are standard, smart connect wi-fi thermostat, smoke and carbon monoxide detectors, post tension slab, automatic garage door with 2 remotes, landscaping, architectural 30-year shingles, flood lights, and more! Energy Efficient Features: a kitchen appliance package, low E tilt-in windows, and more!
- Type:
- Single Family-Detached
- Sq.Ft.:
- 2,690
- Status:
- Active
- Beds:
- 5
- Lot size:
- 0.28 Acres
- Baths:
- 3.00
- MLS#:
- 2024020616
- Subdivision:
- Hidden Lakes Estates
ADDITIONAL INFORMATION
The HUNTING III B in Hidden Lakes Estates community offers a 5 bedroom, 3 full bathroom, open and split design with a formal dining room and a separate den off of the living room. Hidden Lakes Estates is a quiet community just minutes away from shopping, dining, and entertainment in the Juban Crossing plaza, and conveniently close to Our Lady of the Lake Regional Medical Center with 24-hour emergency services and physician offices in the same building. Upgrades for this home include luxury vinyl plank flooring, quartz countertops throughout, a gas appliance package, framed mirrors for all bathrooms, and more! Features: double vanity, garden tub, separate shower, linen closet, and a large walk-in closet in the primary suite, primary has a second exit/entry next to the laundry room for added convenience, double vanities in the second and third bathrooms, a kitchen island overlooking the living room, spacious walk-in pantry, boot bench at the garage entry, covered front porch, covered rear porch, recessed can lighting, undermount sinks, ceiling fans in the living room and primary bedroom are standard, smart connect wi-fi thermostat, smoke and carbon monoxide detectors, post tension slab, automatic garage door with 2 remotes, landscaping, architectural 30-year shingles, flood lights, and more! Energy Efficient Features: a tankless gas water heater, a kitchen appliance package, low E tilt-in windows, and more!
- Type:
- Single Family-Detached
- Sq.Ft.:
- 1,427
- Status:
- Active
- Beds:
- 3
- Lot size:
- 0.27 Acres
- Year built:
- 1997
- Baths:
- 2.00
- MLS#:
- 2024020596
- Subdivision:
- Meadow Wood Park
ADDITIONAL INFORMATION
Welcome to 9223 Jordan Dr. in Denham Springs! This inviting 3-bedroom, 2-bathroom home offers over 1,400 square feet of comfortable living space with thoughtful features throughout. The kitchen boasts beautiful granite countertops, adding a modern touch to your daily routines. Enjoy mornings on the welcoming front porch and host gatherings under the convenient rear carport. The privacy-fenced backyard is perfect for relaxation, complete with an electric driveway gate for added security and ease. An additional 320-square-foot detached workshop/storage building provides excellent space for hobbies, storage, or projects. This property combines comfort, functionality, and charmâdonât miss your chance to make it your own! *Structure square footage nor lot dimensions warranted by Realtor
- Type:
- Single Family-Detached
- Sq.Ft.:
- 1,887
- Status:
- Active
- Beds:
- 3
- Lot size:
- 0.2 Acres
- Year built:
- 2019
- Baths:
- 2.00
- MLS#:
- 2024020589
- Subdivision:
- Arbor Walk
ADDITIONAL INFORMATION
Welcome Home! Located just minutes from Juban Crossing, this home qualifies for Rural Development Financing! With quick access to I-12, shopping, dining, and entertainment options at Juban Crossing, this home provides the best of both privacy and convenience! A modern 3 bed, 2 bath home with granite countertops, tankless water heater, and no carpet throughout. The spacious living areas offer plenty of room to relax and entertain, while the kitchen is perfect for the home chef and a functional layout. The large backyard provides endless possibilities for outdoor enjoyment, whether you're hosting gatherings, gardening, or simply unwinding after a long day. Plus, the neighborhood features a children's park, ideal for families with young ones. Located in a Flood Zone X, this home offers peace of mind knowing itâs outside of high-risk flood areas.
- Type:
- Single Family-Detached
- Sq.Ft.:
- 1,383
- Status:
- Active
- Beds:
- 3
- Lot size:
- 0.14 Acres
- Year built:
- 2014
- Baths:
- 2.00
- MLS#:
- 2024020603
- Subdivision:
- Lakes At North Park The
ADDITIONAL INFORMATION
Discover comfort and style in this charming 3-bedroom, 2-bathroom home in Denham Springs. With 1,383 square feet of well-designed living space, this home offers a modern touch with granite countertops throughout, adding elegance to both the kitchen and bathrooms. The open-concept layout flows seamlessly, leading you to a cozy rear patio perfect for outdoor relaxation or entertaining. Enjoy privacy in the fully fenced backyard, ideal for pets or family gatherings. Located in a desirable neighborhood, this property combines convenience and charm! *Structure square footage nor lot dimensions warranted by Realtor.
 |
| IDX information is provided exclusively for consumers' personal, non-commercial use and may not be used for any purpose other than to identify prospective properties consumers may be interested in purchasing. The GBRAR BX program only contains a portion of all active MLS Properties. Copyright 2024 Greater Baton Rouge Association of Realtors. All rights reserved. |
Denham Springs Real Estate
The median home value in Denham Springs, LA is $239,395. This is higher than the county median home value of $219,200. The national median home value is $338,100. The average price of homes sold in Denham Springs, LA is $239,395. Approximately 58.88% of Denham Springs homes are owned, compared to 25.14% rented, while 15.98% are vacant. Denham Springs real estate listings include condos, townhomes, and single family homes for sale. Commercial properties are also available. If you see a property you’re interested in, contact a Denham Springs real estate agent to arrange a tour today!
Denham Springs, Louisiana has a population of 9,389. Denham Springs is less family-centric than the surrounding county with 24.76% of the households containing married families with children. The county average for households married with children is 32.04%.
The median household income in Denham Springs, Louisiana is $79,646. The median household income for the surrounding county is $71,547 compared to the national median of $69,021. The median age of people living in Denham Springs is 36.4 years.
Denham Springs Weather
The average high temperature in July is 91.7 degrees, with an average low temperature in January of 40 degrees. The average rainfall is approximately 63.2 inches per year, with 0.1 inches of snow per year.
