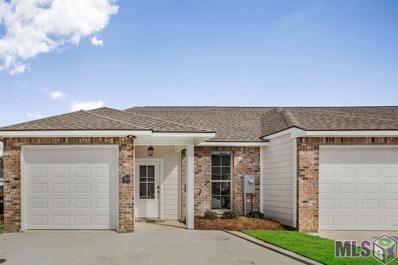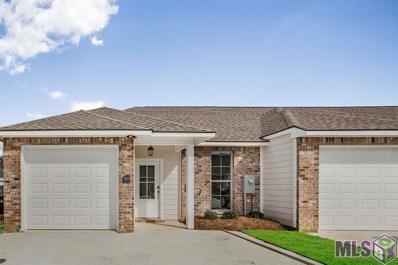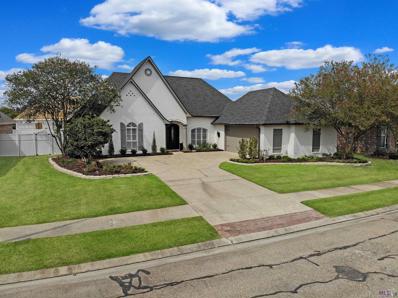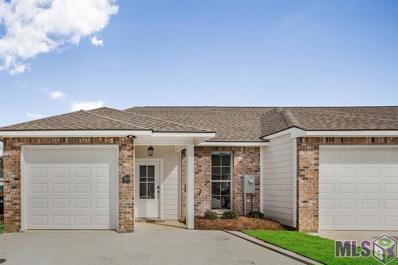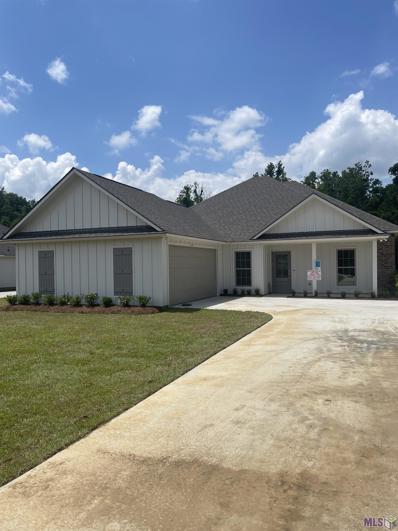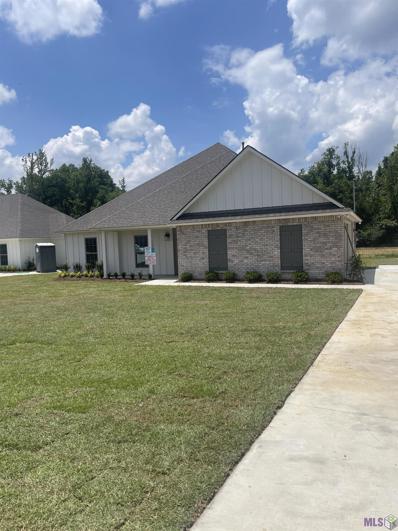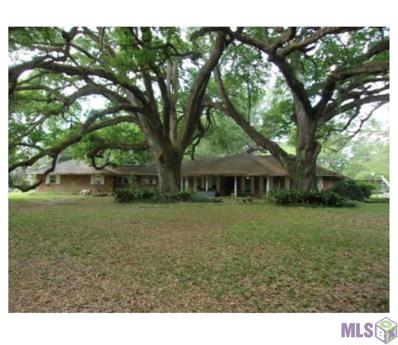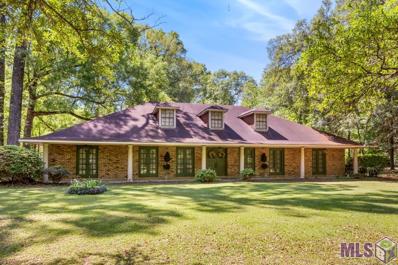Denham Springs LA Homes for Sale
- Type:
- Townhouse
- Sq.Ft.:
- 1,045
- Status:
- Active
- Beds:
- 2
- Lot size:
- 0.07 Acres
- Year built:
- 2023
- Baths:
- 2.00
- MLS#:
- 2023013254
- Subdivision:
- Hunstock Park
ADDITIONAL INFORMATION
This unit is tenant occupied, great investment property. These new townhouses that are in the heart of Watson and ready for ownership. This is a 2 bedroom 2 bath with stainless steel appliances, custom cabinets and granite counter tops. You have a cement porch and patio off the back complete with fencing for privacy and a garage for parking.
- Type:
- Townhouse
- Sq.Ft.:
- 1,045
- Status:
- Active
- Beds:
- 2
- Lot size:
- 0.05 Acres
- Year built:
- 2023
- Baths:
- 2.00
- MLS#:
- 2023013253
- Subdivision:
- Hunstock Park
ADDITIONAL INFORMATION
Investors & Homeowners we have new townhouses that are in the heart of Watson and ready for ownership. This is a 2 bedroom 2 bath with stainless steel appliances, custom cabinets and granite counter tops. You have a cement porch and patio off the back complete with fencing for privacy and a garage for parking.
- Type:
- Single Family-Detached
- Sq.Ft.:
- 2,257
- Status:
- Active
- Beds:
- 4
- Lot size:
- 0.2 Acres
- Year built:
- 2000
- Baths:
- 3.00
- MLS#:
- 2023012846
- Subdivision:
- Le Place Estates
ADDITIONAL INFORMATION
Welcome to your dream home in Le Place! This stunning, completely updated 4-bedroom, 3-bathroom gem is a true masterpiece. Nestled in a prime location, you'll enjoy easy access to the interstate, Carters Supermarket, and a plethora of local shopping options, making everyday life a breeze. Step into luxury as you're greeted by the centerpiece of this home, an incredible gunite pool, perfect for those warm summer days and entertaining guests. The fully fenced yard ensures both privacy and safety, making it an ideal oasis for relaxation and play. No need to worry about power outages, as this home comes equipped with a whole house generator, providing peace of mind during any weather or emergency. Inside, you'll be captivated by the beautifully updated interior and exterior, leaving no detail overlooked. From the modern kitchen to the elegant bathrooms, every room exudes a sense of style and sophistication. This property is more than a house; it's an opportunity to create lasting memories with your loved ones. Don't miss the chance to fall in love with this remarkable home. Schedule your private tour today and make it yours! *Structure square footage nor lot dimensions warranted by Realtor.
- Type:
- Townhouse
- Sq.Ft.:
- 1,045
- Status:
- Active
- Beds:
- 2
- Lot size:
- 0.07 Acres
- Year built:
- 2023
- Baths:
- 2.00
- MLS#:
- 2023008506
- Subdivision:
- Hunstock Park
ADDITIONAL INFORMATION
NOTE: This unit is tenant occupied. Investors we have new townhouses that are in the heart of Watson and ready for ownership. This is a 2 bedroom 2 bath with stainless steel appliances, custom cabinets and granite counter tops. You have a cement porch and patio off the back complete with fencing for privacy and a garage for parking.
- Type:
- Single Family-Detached
- Sq.Ft.:
- 1,857
- Status:
- Active
- Beds:
- 4
- Lot size:
- 0.44 Acres
- Year built:
- 2023
- Baths:
- 2.00
- MLS#:
- 2023008374
- Subdivision:
- Rural Tract (No Subd)
ADDITIONAL INFORMATION
New construction in the Live Oak School District. Nice 4 bedroom home very tastefully decorated with the latest granite and paint selections. No carpet in this home so great for those with allergies. Very open living kitchen dining area with 10' ceilings. 9' in the rest of the home. Slab granite on all counter surfaces. Stainless appliances. Upscale lighting package. 4' shower and separate tub in master bath. Home has sod and landscaped front yard. 2" faux wood blinds installed. Gas logs installed prior to closing. No flood water on property in 2016. No flood insurance required. Rear yard completely fenced with 6' wood fence for privacy.
- Type:
- Single Family-Detached
- Sq.Ft.:
- 1,816
- Status:
- Active
- Beds:
- 4
- Lot size:
- 0.44 Acres
- Year built:
- 2023
- Baths:
- 2.00
- MLS#:
- 2023008373
- Subdivision:
- Rural Tract (No Subd)
ADDITIONAL INFORMATION
New construction in the Live Oak School District. This property did not flood in 2016. 4 bedroom home with master bedroom split from other 4 bedrooms. 10' ceiling in the den, 9' in all other rooms. Very open living kitchen dining area. Oversized island in the kitchen with spacious walkin pantry. Dining area is offset. Master bedroom has maximum privacy. The fireplace comes with gas logs. Ceiling fans in den and all bedrooms. Slab granite on all counters. Stainless kitchen appliances. Upscale lighting package. Crown mold and trim on all windows. 2" faux wood blinds on all windows. You will be impressed with the quality. Sod and landscape installed. Rear yard completely fenced with 6' privacy fence. Ready for immediate occupancy.
- Type:
- Single Family-Detached
- Sq.Ft.:
- 2,750
- Status:
- Active
- Beds:
- 3
- Lot size:
- 7.4 Acres
- Year built:
- 1970
- Baths:
- 3.00
- MLS#:
- 2023007633
- Subdivision:
- Rural Tract (No Subd)
ADDITIONAL INFORMATION
You won't find another place like this!! The grounds of this property are breathtaking with the beautiful mature oak trees! The home sits on 7.4 acres!! There is room to build another residence on the property! There is also a pool overlooking the beautiful backyard! The home itself does need some TLC but with some repairs and cleaning this place could be showstopper!!!
- Type:
- Single Family-Detached
- Sq.Ft.:
- 4,028
- Status:
- Active
- Beds:
- 4
- Lot size:
- 4.99 Acres
- Year built:
- 1979
- Baths:
- 5.00
- MLS#:
- 2023005138
- Subdivision:
- Rural Tract (No Subd)
ADDITIONAL INFORMATION
If you are looking for a home that has everything sitting on 4.99 acres of land, then this is a must see. Office off the foyer area, formal dining and living room. Large kitchen with granite countertops, double ovens, plus a large pantry. Breakfast room off the kitchen area which could be a keeping room. Master bedroom has a sitting area plus a light switch by the night stand that will turn on your coffee pot in the kitchen so it will be ready for you when you get there. Ensuite bath has an oriental soaking tub, shower, a bidet and dressing area. Look at the room sized no small bedrooms here. Walk in closets and plenty of storage. rec room could be a fifth bedroom. Large den with wet bar and wine cooler. Screened in porch with outdoor kitchen. The pool area has a cabana with his and hers changing rooms plus a full bath for your guests. Great home for entertaining. Oversized garage.
 |
| IDX information is provided exclusively for consumers' personal, non-commercial use and may not be used for any purpose other than to identify prospective properties consumers may be interested in purchasing. The GBRAR BX program only contains a portion of all active MLS Properties. Copyright 2024 Greater Baton Rouge Association of Realtors. All rights reserved. |
Denham Springs Real Estate
The median home value in Denham Springs, LA is $239,395. This is higher than the county median home value of $219,200. The national median home value is $338,100. The average price of homes sold in Denham Springs, LA is $239,395. Approximately 58.88% of Denham Springs homes are owned, compared to 25.14% rented, while 15.98% are vacant. Denham Springs real estate listings include condos, townhomes, and single family homes for sale. Commercial properties are also available. If you see a property you’re interested in, contact a Denham Springs real estate agent to arrange a tour today!
Denham Springs, Louisiana has a population of 9,389. Denham Springs is less family-centric than the surrounding county with 24.76% of the households containing married families with children. The county average for households married with children is 32.04%.
The median household income in Denham Springs, Louisiana is $79,646. The median household income for the surrounding county is $71,547 compared to the national median of $69,021. The median age of people living in Denham Springs is 36.4 years.
Denham Springs Weather
The average high temperature in July is 91.7 degrees, with an average low temperature in January of 40 degrees. The average rainfall is approximately 63.2 inches per year, with 0.1 inches of snow per year.
