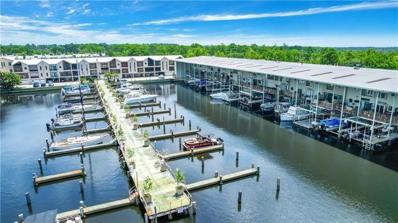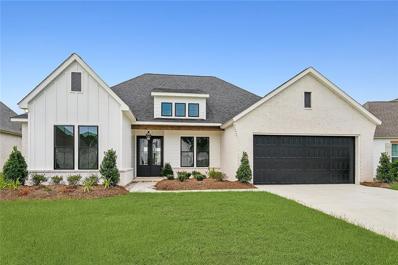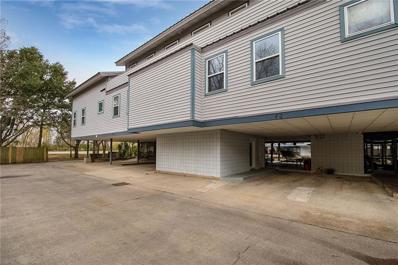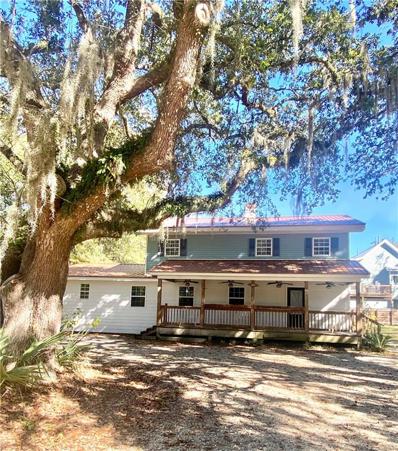Madisonville LA Homes for Sale
- Type:
- Single Family
- Sq.Ft.:
- 1,530
- Status:
- Active
- Beds:
- 2
- Year built:
- 1986
- Baths:
- 4.00
- MLS#:
- 2429814
- Subdivision:
- Tchefuncte Harbour Townhomes
ADDITIONAL INFORMATION
South facing view, the most desirable for sunrise and sunset.Live the River Life! Step onto your boat from your private, raised and covered boat slip, with a brand new 8,000 lb cratel lift, electric hoist. This beautifully renovated townhome features two bedrooms, two full bathrooms, two half baths, two covered entertaining areas, and carport parking for two. The primary bathroom is pristine, and was added during the renovation in 2018 among many other upgrades. Many Upgrades just this year, the countertop, the batten and board under the counter, was redone as well as the railing on the second floor porch. Washer and Dryer, Refrigerator Stay w the townhome. Also a wood burning fireplace for cool nights. This townhome is exquisite! Located on the best side with a view of the marina and river. Gate Code #5690 A gated community offers many amenities, including a pool, tennis courts and a clubhouse.
Open House:
Tuesday, 12/31 11:00-5:00PM
- Type:
- Single Family-Detached
- Sq.Ft.:
- 1,995
- Status:
- Active
- Beds:
- 4
- Lot size:
- 0.2 Acres
- Year built:
- 2024
- Baths:
- 2.00
- MLS#:
- 2024003758
- Subdivision:
- Bedico Creek
ADDITIONAL INFORMATION
ESTIMATED COMPLETION: 12/21/2024 Nestled in Bedico Creek, Deer Trail Phase III by Alvarez Construction offers new homes in Madisonville, LA. This gated community blends privacy with nature conservation, featuring trails, wildlife habitats, lakes, parks, and a scenic horse fence. Each lot provides access to 500 acres of nature. Homes include a WiFi-enabled SmartHome hub, security system, exterior camera, smart garage door, smoke/heat detector, and thermostat, with three months of alarm monitoring. Visit our website for more smart home details. The Cottonwood plan is a 4bed/2bath, single story home offering open and spacious living areas with 12' high ceilings. Adjacent living and dining area with windows overlooking backyard. LVT floors and oversized ceramic throughout with carpet in the bedrooms. Gourmet kitchen features keeping area, chef's island, GE stainless steel smart appliances, gas cooktop, separate wall oven and walk-in pantry. Private Master bedroom has en-suite bathroom with dual vanities, walk-in shower, garden tub, WC, and walk-in closet. 3cm granite counters in kitchen and all baths. Included upgrades: stainless steel refrigerator, electrical floor outlet in the living room floor, 3cm granite level 3 countertops throughout, custom tile shower in the owner's bathroom, tile level 2 in all wet areas, vinyl flooring in all common areas and bedrooms/closets, kitchen wall cabinets to ceiling, soft close cabinetry & wood framed mirrors in all bathrooms. Owner is Louisiana Licensed Real Estate Agent.
- Type:
- Single Family-Detached
- Sq.Ft.:
- 2,275
- Status:
- Active
- Beds:
- 4
- Year built:
- 2024
- Baths:
- 3.00
- MLS#:
- 2431202
- Subdivision:
- Bedico Creek
ADDITIONAL INFORMATION
Welcome to Your Dream Home in the Exclusive Gated Community of Bedico Creek – Featuring Stunning Water Views! This exceptional 4-bedroom, 2.5-bathroom residence redefines luxury living and is ready to become your personal sanctuary. Step up to a charming front porch and into a welcoming foyer with luxury vinyl plank flooring throughout. The open, well-lit living area features a gas fireplace with a wooden mantle, plenty of natural light from the many windows, and a large kitchen island with extra storage beneath the quartz countertops. A spacious pantry and nearby dining area lead to a covered back porch, perfect for relaxing or entertaining. Off the kitchen, you’ll find a convenient computer nook. Entering from the garage, there’s a custom mudroom near the laundry room and a half bath for easy access. The primary bedroom offers stunning water views and includes a spacious ensuite with a separate shower, freestanding tub, double vanity, and a large closet with custom shelving. Located in a coveted X Flood Zone, this home offers peace of mind, while being surrounded by a vibrant community filled with top-tier amenities. Whether you’re enjoying quiet moments or hosting gatherings, this property offers the perfect blend of elegance, comfort, and convenience. Come experience the life you’ve been dreaming of!
- Type:
- Condo
- Sq.Ft.:
- 1,827
- Status:
- Active
- Beds:
- 3
- Lot size:
- 1 Acres
- Year built:
- 2005
- Baths:
- 2.00
- MLS#:
- 2428890
- Subdivision:
- Tchefuncte Yachting Condominium
ADDITIONAL INFORMATION
Rare opportunity to live on the Tchefuncte river! This 3 bedroom condo has it's own boat slip, Boat hoist/ lift, covered parking, huge deck and community pool! Enjoy the serene atmosphere with fabulous views of the River! This condo is a boater's dream and right in the heart of downtown Madisonville and Mandeville!
- Type:
- Single Family
- Sq.Ft.:
- 3,361
- Status:
- Active
- Beds:
- 3
- Year built:
- 1985
- Baths:
- 4.00
- MLS#:
- 2413896
- Subdivision:
- Port Louis Sv
ADDITIONAL INFORMATION
THIS LUXURIOUS ONE OF A KIND 3 BED 3.5 BATH Townhome is a MUST SEE! Featuring amazing wrap around porches on 2 levels w/the most BREATHTAKING WATERFRONT & SUNSET VIEWS. The imported French front door is a spectacular addition to the entrance of the home, be sure to check out the unique locking mechanism. Main floor sunroom has 3 sets of STUNNING NEW ORLEANS FRENCH DOORS! Each floor has many windows with natural light to make your soul breath with happiness. THE IMPRESSIVE 2ND level has a very Large Primary Master Suite w/a bonus Sunroom area with endless ideas and possibilities to make it unique to your style, custom wood walls with a STUNNING Fireplace/Mantel. Primary bath has a luxurious soaking tub with beautiful unique bronze hardware. The cozy upper deck has a Unique cottage feel, take a moment to have a seat to see what you've been missing! 3RD FLOOR: possibilities are endless, office, game room, mother in law suite, guest suite w/a large closet/storage. Monthly HOA FEES COVER ALL YOUR flood ins., hazard ins., HOA carries a master exterior flood and hazard (a studs out policy), trash pickup, termite contract, lawncare, roads & common area lighting & maintenance. This townhome is a must see if your looking for a move in ready home with YOUR OWN boat slip and in just minutes you will be in Lake Pontchartrain. Don't miss out on this opportunity for a year round home or a weekend getaway of YOUR OWN!
- Type:
- Single Family-Detached
- Sq.Ft.:
- 2,150
- Status:
- Active
- Beds:
- 3
- Year built:
- 1969
- Baths:
- 3.00
- MLS#:
- 2420766
- Subdivision:
- Not a Subdivision
ADDITIONAL INFORMATION
BEAUTIFUL WITH POTENTIAL FOR HOME, BUSINESS OR BOTH ! Acadian home sits on a large lot with gorgeous trees, front & back porches. Workshop in the back has electricity and plumbing for conversion to be small apartment, guest suite or office. Gorgeous red oak flooring throughout the bottom floors w/ plenty of room to spread out. Metal roof is only 9 years old. Bring all reasonable offers. Also zoned as Commercial w/ potential to run a business down and live upstairs. Ready for a kitchen & a few more finishes, but may be negotiated and installed by???????????????????????????????? closing.
- Type:
- Single Family-Detached
- Sq.Ft.:
- 2,221
- Status:
- Active
- Beds:
- 4
- Lot size:
- 0.25 Acres
- Year built:
- 2023
- Baths:
- 2.00
- MLS#:
- 2420289
- Subdivision:
- Bedico Creek
ADDITIONAL INFORMATION
* OPEN during the NHBA “Home for the Holidays” Home Tour ~ Dec 7 & 8 ~ 11:00-4:00 * Another statement home by Nest Custom Homes! Not an inch of wasted space in this floor plan featuring 4 beds + computer room set on a fenced, corner 1/4-acre lot . Designer kitchen features the latest color scheme and finishes, with a GE ss appl package, custom cabinetry, zellige-style tile backsplash, quartz countertops, upgraded pull out storage on both sides of the range, and a large walk-in pantry. Custom millwork. Vent-free gas fireplace with ceramic logs. Tons of windows overlooking covered patio and fenced backyard. Engineered wood and tile floors - no carpet! Designer master bath with custom tile shower and freestanding tub. Custom mudroom bench. Spacious laundry room with utility sink connects to master closet. Secondary water resistance barrier on roof offers opportunity for homeowners insurance discount. Bedico Creek offers more amenities than any other neighborhood in the area! Gated entrance, 3.5 miles of paved walking paths through beautiful manicured parks and wooded areas. Two community pools, fishing pier, playground, many ponds. Come and see what Bedico Creek has to offer, all just minutes from I-12 access and on highly-rated school district.

Information contained on this site is believed to be reliable; yet, users of this web site are responsible for checking the accuracy, completeness, currency, or suitability of all information. Neither the New Orleans Metropolitan Association of REALTORS®, Inc. nor the Gulf South Real Estate Information Network, Inc. makes any representation, guarantees, or warranties as to the accuracy, completeness, currency, or suitability of the information provided. They specifically disclaim any and all liability for all claims or damages that may result from providing information to be used on the web site, or the information which it contains, including any web sites maintained by third parties, which may be linked to this web site. The information being provided is for the consumer’s personal, non-commercial use, and may not be used for any purpose other than to identify prospective properties which consumers may be interested in purchasing. The user of this site is granted permission to copy a reasonable and limited number of copies to be used in satisfying the purposes identified in the preceding sentence. By using this site, you signify your agreement with and acceptance of these terms and conditions. If you do not accept this policy, you may not use this site in any way. Your continued use of this site, and/or its affiliates’ sites, following the posting of changes to these terms will mean you accept those changes, regardless of whether you are provided with additional notice of such changes. Copyright 2024 New Orleans Metropolitan Association of REALTORS®, Inc. All rights reserved. The sharing of MLS database, or any portion thereof, with any unauthorized third party is strictly prohibited.
 |
| IDX information is provided exclusively for consumers' personal, non-commercial use and may not be used for any purpose other than to identify prospective properties consumers may be interested in purchasing. The GBRAR BX program only contains a portion of all active MLS Properties. Copyright 2024 Greater Baton Rouge Association of Realtors. All rights reserved. |
Madisonville Real Estate
The median home value in Madisonville, LA is $365,000. This is higher than the county median home value of $273,300. The national median home value is $338,100. The average price of homes sold in Madisonville, LA is $365,000. Approximately 70.99% of Madisonville homes are owned, compared to 14.31% rented, while 14.7% are vacant. Madisonville real estate listings include condos, townhomes, and single family homes for sale. Commercial properties are also available. If you see a property you’re interested in, contact a Madisonville real estate agent to arrange a tour today!
Madisonville, Louisiana has a population of 1,158. Madisonville is more family-centric than the surrounding county with 42.32% of the households containing married families with children. The county average for households married with children is 31.4%.
The median household income in Madisonville, Louisiana is $98,672. The median household income for the surrounding county is $70,986 compared to the national median of $69,021. The median age of people living in Madisonville is 39.9 years.
Madisonville Weather
The average high temperature in July is 91.1 degrees, with an average low temperature in January of 39.2 degrees. The average rainfall is approximately 63.6 inches per year, with 0.1 inches of snow per year.






