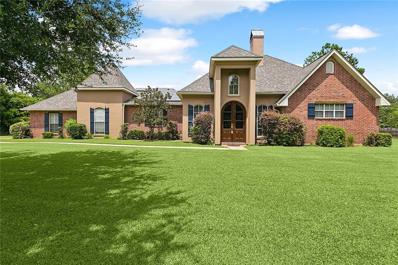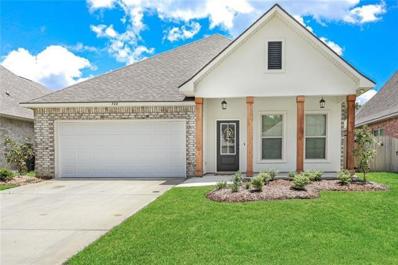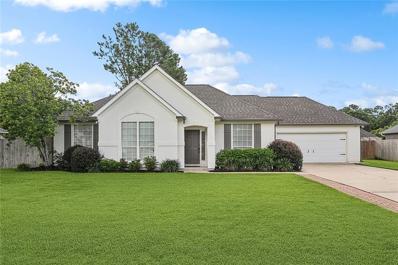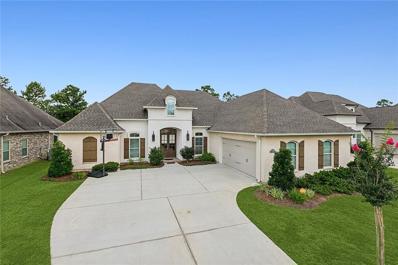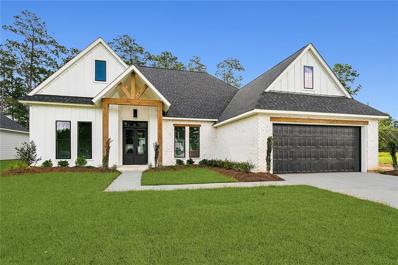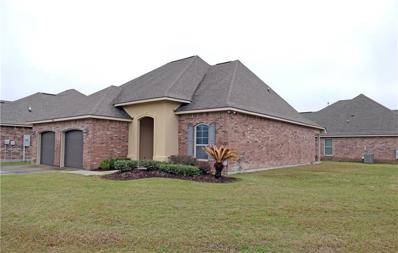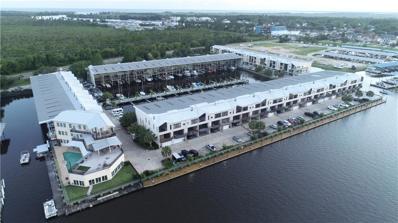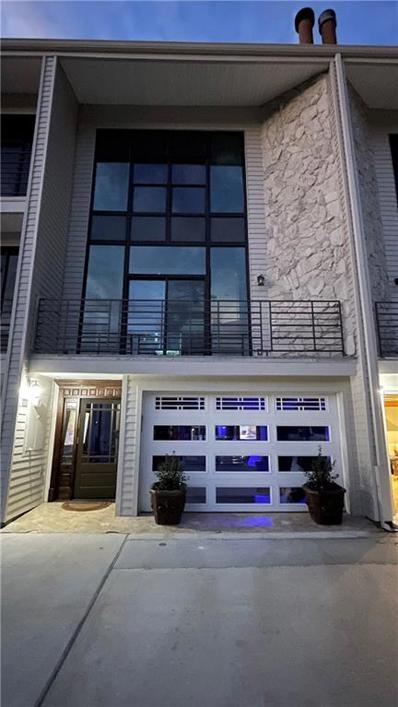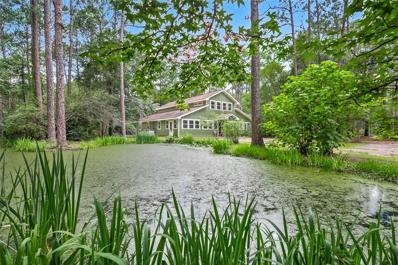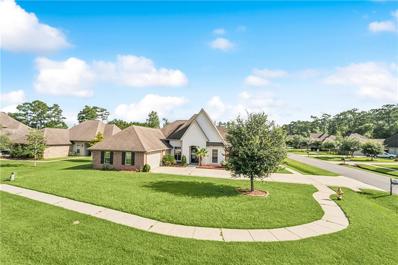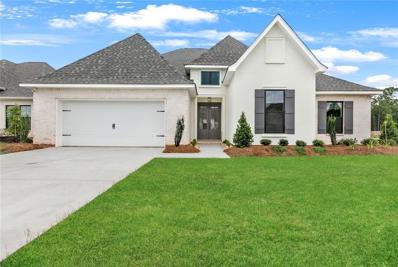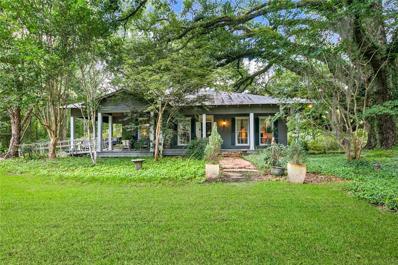Madisonville LA Homes for Sale
- Type:
- Single Family-Detached
- Sq.Ft.:
- 2,168
- Status:
- Active
- Beds:
- 3
- Year built:
- 2024
- Baths:
- 2.00
- MLS#:
- 2463323
- Subdivision:
- Spring Haven
ADDITIONAL INFORMATION
OPEN HOUSE, Sunday, 12/15/24, 11:30-1 pm. Stunning new construction featuring 3 bedrooms, 2 full bathrooms with many upgrades in Spring Haven subdivision. A feature not found in other houses, this property includes a brand new appliance package - refrigerator, washer, dryer, big screen television above the fireplace - as well as many window coverings. This lovely home also boasts an open floor plan with vinyl wood plank flooring (NO carpet) and numerous windows providing an abundance of natural light and tranquil views of the pond as well as a dedicated neighboring green space. An entertainer's dream, the kitchen is replete with GE Cafe appliances including a microwave drawer and white Kohler farm sink. Custom cabinetry, quartz countertops, and custom closet shelving run throughout the home. Other features include a ventless fireplace with gas logs, 2 separate barn doors, a work station in the pantry, free standing tub, custom tile curbless shower, and Bevelo gas lantern. Come relax on either the front or back brick porches while enjoying all this luxurious home has to offer!
- Type:
- Single Family-Detached
- Sq.Ft.:
- 2,407
- Status:
- Active
- Beds:
- 5
- Lot size:
- 0.26 Acres
- Year built:
- 2024
- Baths:
- 3.00
- MLS#:
- 2024015035
- Subdivision:
- Bedico Creek
ADDITIONAL INFORMATION
Estimated completion: 01/16/2025 Nestled inside of Bedico Creek is a collection of neighborhoods surrounded by nature. Deer Trail Phase III, is the newest homes in Madisonville LA. Some features of Bedico Creek include miles of trails with beautiful wilderness views. When you choose to live at Bedico, one lot buys you 500 acres of nature. The Frond plan is a 4bed/3bath with added bonus room, two story home offering open and spacious living areas with 12' high ceilings. Living room is open to dining area with wall of windows to the backyard. Adjacent kitchen with keeping area features chef's island, WiFi smart appliances, gas cooktop, separate wall oven and walk-in pantry. Separate Master bedroom has en-suite bathroom with dual vanities, walk-in shower, garden tub, WC, and walk-in closet. Bedroom 2 has an adjacent full bath and linen storage. Stone granite counters in kitchen and all baths. LVT floors and oversized ceramic throughout the home with carpet in the bedrooms. Upstairs bonus room measures 15' x 13'. Home has a full size utility room and private entrance from the garage. Courtyard style back porch. Owner is Louisiana Licensed Real Estate Agent.
- Type:
- Single Family-Detached
- Sq.Ft.:
- 1,893
- Status:
- Active
- Beds:
- 3
- Year built:
- 2006
- Baths:
- 2.00
- MLS#:
- 2461808
- Subdivision:
- Guste Island
ADDITIONAL INFORMATION
Welcome Home! Located in Madisonville, this light filled home with the wall of windows offers an open floorplan with a large kitchen, a corner fireplace in the living area, a formal dining area, a large primary bedroom with a spacious ensuite. You will enjoy the large fenced backyard and patio, great for entertaining. The property backs to dedicated green space. The community of Guste Island offers, walking trails, a recreation area with a pool and clubhouse. Award winning school district! 100% Financing???????????????????????????????? Available!
- Type:
- Single Family-Detached
- Sq.Ft.:
- 3,318
- Status:
- Active
- Beds:
- 5
- Lot size:
- 3.5 Acres
- Year built:
- 2000
- Baths:
- 4.00
- MLS#:
- 2461650
- Subdivision:
- Not a Subdivision
ADDITIONAL INFORMATION
Fabulous, custom-built Madisonville DREAM HOME nestled on a 3.5 acre, cul-de-sac lot with easy access to I-12, Pinnacle shopping, restaurants, and grocery! Stunning open floor plan living complete with 10ft ceilings throughout, and wall of windows overlooking the private backyard. Foyer entrance ushers you into an oversized living room with feature gas fireplace and crown molding. Massive chef's kitchen offers double island with cooktop, endless granite counters for prep space, and oversized breakfast bar perfect for entertaining! Expansive dining room offers unmatched views of the backyard. Primary suite with double trey ceiling and private access to covered patio. Spectacular ensuite features custom glass, walk-through shower connecting two full, private bathrooms (one side has soaking tub) each with their own vanity and toilet. HUGE custom built-out closet. Three generous bedrooms, guest bath, and oversized laundry complete lower level. Upstairs features fantastic 23'x24' bedroom with half bath and private balcony overlooking rear yard, that could be used as a game room or office! Oversized concrete patio with surround sound and outdoor shower nook! Three bay attached garage (third bay has vaulted ceiling to accommodate a car lift). Roof 5 yrs old! Both HVAC's replaced within last 5 yrs. Tankless water heater. Solar panels owned with average utility bills under $125/month! Home sits in flood zone C! Most furniture negotiable. A MUST SEE! Make it yours today!
- Type:
- Single Family-Detached
- Sq.Ft.:
- 1,875
- Status:
- Active
- Beds:
- 4
- Lot size:
- 0.15 Acres
- Year built:
- 2020
- Baths:
- 2.00
- MLS#:
- 2460663
- Subdivision:
- Jackson Court
ADDITIONAL INFORMATION
Beautiful home in desirable Jackson Court Subdivision! Open floor plan with a neutral color palette throughout. Living room has a cozy fireplace great for entertaining family and friends. Large kitchen contains granite counters, stainless steel appliances, and abundant cabinet space. Spacious primary suite is a private retreat with ensuite bathroom and walk in closets. Back porch and yard overlooking the lovely neighborhood pond. Minutes from I-12, dining, entertainment, healthcare. Madisonville schools!! Photos and furnishings are from when the owner occupied the home.
- Type:
- Single Family-Detached
- Sq.Ft.:
- 2,304
- Status:
- Active
- Beds:
- 3
- Year built:
- 1998
- Baths:
- 3.00
- MLS#:
- 2459593
- Subdivision:
- Madison Farms
ADDITIONAL INFORMATION
Immaculate home in great location! Popular, Madison Farms Subdivision is conveniently located to I-12, great shopping, restaurants & top-rated schools. This home features a spacious bonus room, granite countertop, stainless appliances, fireplace, 1/2 bath off bonus room & garage, screened in patio with lg. back yard, tankless water heater, 7 yr. old roof, gutters. Walk 1 block to community pool or playground. Primary BR headboard to remain. Flood Zone X. Security cameras excluded from sale.
- Type:
- Single Family-Detached
- Sq.Ft.:
- 2,206
- Status:
- Active
- Beds:
- 3
- Year built:
- 2024
- Baths:
- 2.00
- MLS#:
- 2458735
- Subdivision:
- Spring Haven
ADDITIONAL INFORMATION
A gorgeous, new construction home offering three bedrooms, two bathrooms, an attached 101 sq. ft. storage space opening to the backyard, and a two car garage! Exterior features include brick, Hardie siding, fixed board-n-batten shutters, and a hanging gas lantern. Interior features include vinyl plank and tile flooring (no carpet), custom/shaker style cabinetry, quartz countertops, ventless gas log fireplace, an upgraded kitchen appliance package including side by side refrigerator/freezer units and wine cooler, primary bathroom with freestanding tub and custom tile shower, custom closet shelving, and much more! Floor plan design features an oversized primary suite area with primary bedroom, bathroom, and closet connecting to laundry room.
- Type:
- Single Family-Detached
- Sq.Ft.:
- 2,765
- Status:
- Active
- Beds:
- 4
- Lot size:
- 0.26 Acres
- Year built:
- 2017
- Baths:
- 3.00
- MLS#:
- 2458944
- Subdivision:
- Bedico Creek
ADDITIONAL INFORMATION
Bond for Deed available! Ready for immediate move-in! This home in Bedico Creek Preserve is situated on a spacious lot that backs onto Greenspace, offering a serene setting. Stepping inside, you are greeted by an open and flowing floor plan that is perfect for both entertaining and everyday living. The kitchen is a chef's dream, with custom cabinets, granite countertops, a porcelain farmhouse sink, and stainless steel appliances. The center island provides additional workspace and storage, while upper and lower lighting adds a touch of elegance. The primary suite is a true retreat, with a tray ceiling, ensuite bathroom featuring a marble double vanity, tile shower, and soaker tub. The custom closet with built-ins ensures that there is plenty of storage space for all of your belongings. There are three additional bedrooms, including 2 guest suites with a jack and jill bathroom, as well as an office with a built-in desk and a bonus room that can be used as a playroom or additional living space. Outside, a large screened patio overlooks the spacious rear yard, providing the perfect spot for enjoying the outdoors. The oversized garage provides additional storage with the wall of built in shelving. With access to one of the community ponds, this home truly offers the best of both indoor and outdoor living. Residents can take advantage of Bedico Creek's amenities, including nature trails, 2 pools with open air pavilions, 3.5 miles of concrete trails, hundreds of acres of greenspace & wildlife preserve, a disc golf course, and more! Flood zone C
Open House:
Sunday, 12/22 1:00-5:00PM
- Type:
- Single Family-Detached
- Sq.Ft.:
- 2,069
- Status:
- Active
- Beds:
- 4
- Lot size:
- 0.15 Acres
- Year built:
- 2024
- Baths:
- 3.00
- MLS#:
- 2024014014
- Subdivision:
- Bedico Creek
ADDITIONAL INFORMATION
ESTIMATED COMPLETION 12/21/2024 Nestled inside of Bedico Creek is a collection of neighborhoods surrounded by nature. Deer Trail Phase III, is Alvarez Construction's newest phase of new homes in Madisonville LA. Bedico Creek prides itself on being a community that strives to conserve and preserve, all while living a private and peaceful lifestyle within a gated community. Some features of Bedico Creek include miles of trails with beautiful wilderness views, natural wildlife habitats along hundreds of acres of lakes, parks and nature preserves, and a comforting horse fence backdrop lining the property. When you choose to live at Bedico, one lot buys you 500 acres of nature. The Larch plan is a 4bed/3bath single story home offering open and spacious living areas with 12' high ceilings. Adjacent living and dining areas are perfect for entertaining. LVT floors and oversized ceramic throughout with carpet in the bedrooms. Gourmet kitchen with keeping area features chef's island, GE stainless steel smart appliances, gas cooktop, separate wall oven and walk-in pantry. Private Master bedroom has en-suite bathroom with dual vanities, walk-in shower, garden tub, WC, and walk-in closet. 3cm granite counters in kitchen and all baths. Separate Bedroom 2 and full bath. Home has a full size utility room and private entrance from garage with linen closet. Included upgrades: electrical floor outlet in living room, 3cm quartz level 1 countertops throughout, tile level 2 in all wet areas, vinyl flooring in all common areas and bedrooms/closets, custom tile shower with frameless glass door in the owner's bath & a kitchen trash can pull out drawer with 2 bins. Owner is Louisiana Licensed Real Estate Agent.
- Type:
- Single Family-Detached
- Sq.Ft.:
- 2,323
- Status:
- Active
- Beds:
- 5
- Year built:
- 2024
- Baths:
- 3.00
- MLS#:
- 2458024
- Subdivision:
- Spring Haven
ADDITIONAL INFORMATION
This gorgeous, new construction home offers five bedrooms, three bathrooms, an attached 100 sq. ft. storage space opening to the backyard, and a two car garage in the new phase of Spring Haven subdivision! Exterior features include brick, Hardie siding, fixed board-n-batten shutters, and a hanging gas lantern. Interior features include vinyl plank and tile flooring (no carpet), custom/shaker style cabinetry, quartz countertops, upgraded kitchen appliance package with refrigerator/freezer units and wine cooler, ventless fireplace with gas logs, primary bathroom with freestanding tub and custom tile shower, custom closet shelving, and much more! Well thought out floor plan with laundry room connecting to primary bathroom and mud bench area near garage. Fifth bedroom also connects to third bathroom for a perfect guest suite, office, or playroom!
- Type:
- Single Family-Detached
- Sq.Ft.:
- 2,602
- Status:
- Active
- Beds:
- 5
- Year built:
- 2024
- Baths:
- 3.00
- MLS#:
- 2458931
- Subdivision:
- Bedico Creek
ADDITIONAL INFORMATION
~ Join JP Huff Construction and the Northshore Home Builder’s Association ‘Home for the Holidays’ Open House Tour Event December 7th & 8th 11:00 am - 4:00 pm ~ Welcome to this stunning new home by JP Huff Construction, nestled in the coveted gated community of Bedico Creek. This subdivision offers a wealth of amenities, including over 20 acres of lakes, 375 acres of nature preserves, parks, greenspaces, 3.5 miles of walking trails, two community swimming pools & so much more! Conveniently located just minutes from I-12, Bedico Creek provides a serene yet accessible lifestyle. Situated in a quiet cul-de-sac, this 5-bedroom, 3-bathroom home exudes elegance and modern comfort. The double entry doors open into a welcoming foyer, leading to an open-concept living space adorned with durable, low maintenance tile flooring throughout. The living room boasts a wall of windows with picturesque backyard views, a brick fireplace, and custom-built cabinetry with charming cypress details. The gourmet kitchen is a chef's dream, featuring custom built, floor-to-ceiling cabinetry, 3 cm quartz countertops, a massive center island, vent hood, GE Profile appliances, pot filler, and exquisite hardware and lighting. The private, primary suite is a true retreat, offering a shiplap ceiling, a luxurious soaking tub, a tile shower with glass surround, a custom closet, and quartz countertops. Additional highlights include a mudroom off the garage with a custom cubby crafted from cypress wood, perfect for organization and laundry room with 3 cm cosmic black leathered granite counter. Don't miss the opportunity to own this beautiful home in Bedico Creek – where luxury and nature seamlessly blend.
- Type:
- Single Family-Detached
- Sq.Ft.:
- 2,429
- Status:
- Active
- Beds:
- 4
- Year built:
- 2024
- Baths:
- 3.00
- MLS#:
- 2455455
- Subdivision:
- Spring Haven
ADDITIONAL INFORMATION
Welcome home! Step into a spacious foyer that opens to an inviting, open-concept living area with a thoughtfully designed split floor plan with Luxury Vinyl plank flooring throughout The living room features a striking fireplace with a custom mantle, creating a cozy focal point. Adjacent to the living area, a versatile flex room offers space for an office or a home library. The chef-inspired kitchen with Quartz Countertops is both functional and stylish, with a large island featuring dual sinks, for meal prep and socializing. Seamless access to the expansive covered rear patio—an ideal setting for indoor-outdoor living. The serene primary bedroom suite is a true retreat, highlighted by a vaulted, stepped ceiling. The adjoining spa-like bath includes a separate freestanding tub, walk-in shower, and a dual vanity for added luxury and convenience. For added practicality, a dedicated laundry room, mudroom, and pantry are all thoughtfully connected, ensuring maximum efficiency in everyday living. With its well-designed split floor plan and generous living spaces. The spacious layout, along with a large backyard, provides plenty of room for everyone to enjoy.
- Type:
- Single Family-Detached
- Sq.Ft.:
- 2,400
- Status:
- Active
- Beds:
- 4
- Year built:
- 2024
- Baths:
- 3.00
- MLS#:
- 2449682
- Subdivision:
- Bedico Creek
ADDITIONAL INFORMATION
Owner-friendly floor plan features a welcoming front porch and foyer. A noteworthy kitchen features a generous island with dual sinks, The dining room is designed for entertaining with views to the rear porch. Computer Nook steps away from the kitchen, Fireplace in the living area. The bath includes a dual vanity and a separate tub and shower arrangement. Gigantic double closet in Primary. Steps from the community nature preserves, the neighborhood lake, and walking trails. Est. completion is Jan 2025
- Type:
- Single Family-Detached
- Sq.Ft.:
- 2,728
- Status:
- Active
- Beds:
- 4
- Year built:
- 2024
- Baths:
- 3.00
- MLS#:
- 2457697
- Subdivision:
- Bedico Creek
ADDITIONAL INFORMATION
***Seller wiling to pay up to $10k to use towards closing cost or to buy down rate...with an acceptable offer.*** Exquisite 4 bedroom, 3 bath home in popular Bedico Creek subdivision, offers a perfect blend of elegance and comfort. Featuring spacious living areas, modern amenities and a well-designed floor plan. The home boasts a stunning kitchen equipped with stainless appliances, custom cabinetry, island and elegant quartz countertops. The open layout and ample workspace make it perfect for both casual family meals and gourmet cooking. The primary suite is a luxurious retreat, featuring a spacious bedroom with large windows that flood the room with natural light. The en suite bathroom offers a spa-like experience with its dual vanities, free standing soaking tub, walk-in shower, huge walk0in closet and premium fixtures. All this and more conveniently located near shopping and I-12. Don't miss out on this gem!
- Type:
- Single Family-Detached
- Sq.Ft.:
- 1,754
- Status:
- Active
- Beds:
- 3
- Lot size:
- 0.19 Acres
- Year built:
- 2016
- Baths:
- 2.00
- MLS#:
- 2456996
- Subdivision:
- Villages at Bocage
ADDITIONAL INFORMATION
Nestled on a sprawling, corner lot in the coveted area of Madisonville, this impeccably maintained home is a true gem, offering a lifestyle of comfort and convenience. Boasting a spacious, open, and flowing floor plan, this residence is an entertainer's dream, where every detail has been carefully considered to ensure both style and functionality. As you step inside, you are greeted by a sense of warmth and sophistication. The extra-large kitchen and dining area are a chef's delight, featuring granite countertops, ample cabinetry, and a breakfast bar, all seamlessly flowing into the spacious living area, where a cozy fireplace invites you to unwind and relax. The split floor plan ensures privacy and convenience, with the primary suite occupying one side of the home. This luxurious retreat features a large, attached en-suite bath with dual sinks, a separate soaking tub, a shower, and not one but two large walk-in closets, offering a true haven of relaxation. On the opposite side of the home, you'll find an office nook, laundry room, and two additional bedrooms, each thoughtfully designed for comfort and style. Constructed by DSLD Constructions, this home is energy-smart, featuring radiant barrier decking in the attic, wood flooring in the living room, 3cm slab granite in the kitchen and bathrooms, beautiful birch cabinets, crown molding, and a tankless water heater, ensuring both comfort and efficiency and is located in a C flood zone. With its prime location, impeccable craftsmanship, and thoughtful design, this home is a true masterpiece, offering the perfect blend of luxury and functionality. Don't miss the opportunity to make this your dream home and experience the best of Madisonville living!
- Type:
- Single Family
- Sq.Ft.:
- 3,839
- Status:
- Active
- Beds:
- 4
- Lot size:
- 0.08 Acres
- Year built:
- 1982
- Baths:
- 6.00
- MLS#:
- 2455871
- Subdivision:
- Tchefuncte Harbour Townhomes
ADDITIONAL INFORMATION
Discover luxury living in this exquisite four bedroom 4.5 bath, income producing townhome for sale. Situated along the serene Tchefuncte river, this property boasts modern elegance, top-tier amenities, and breathtaking river views. Maximize your efficiency and spend your free time doing what you love instead of maintaining a lawn or pool. The list of upgrades on this home are endless and you must see it for yourself to understand the exceptional quality that the seller is letting go for a fraction of the cost. Featuring an open flor plan, granite countertops, stainless appliances, solid wood cabinetry throughout including closets and pantry, custom built-ins, aquarium, floor to ceiling windows, smart home features, alarm & security system, hard wood & natural stone tile floors, solid cypress trim and moldings, dumb-waiter easily converted back into an elevator, and the list goes on! Offering spacious living and dining areas with direct access to a private outdoor entertainment area with an outdoor kitchen, misting fans, hot tub, tv and sound system, and two boat slips. Concrete walls and cypress trim make bottom level water proof! Includes access to community amenities including a swimming pool, tennis courts, club house and marina. Two units are combined but set up to use each separately with coded door locks and separate HVAC systems. Currently one unit and boatslip are rented on a monthly lease generating $3,200/mo in rental income, and leaving over 2100 sf of empty, furnished living space and a covered boat slip for you to enjoy. Flood insurance only $116/mo on both units, and the policy is transferable to the buyer. All furnishings are available and optional. Don't miss this opportunity to call this exceptional property your home, schedule your showing today! www.tchefuncteharbourtht.com
- Type:
- Single Family
- Sq.Ft.:
- 1,624
- Status:
- Active
- Beds:
- 3
- Year built:
- 1982
- Baths:
- 4.00
- MLS#:
- 2459179
- Subdivision:
- Tchefuncte Harbour Townhomes
ADDITIONAL INFORMATION
Tranquil townhome available for you! Just enough space for you & yours! Living area provides fireplace & leads to kitchen offering attached dining area, pantry, ss. appl. & room for barstool seating. All bedrooms located upstairs & have plenty of closet space. Enjoy the outside as well w/ your balconies, pier, & porches. Fish from you dock or take the boat out from your slip. Convenient 2 car attached carport for your vehicles. Call today to privately view!
- Type:
- Single Family-Detached
- Sq.Ft.:
- 3,267
- Status:
- Active
- Beds:
- 4
- Year built:
- 2024
- Baths:
- 3.00
- MLS#:
- 2455554
- Subdivision:
- Willows The
ADDITIONAL INFORMATION
Luxurious new construction home in The Willows subdivision, boasting 4 bedrooms, 3 full baths, and high-end designer features throughout. This exquisite property showcases vinyl white oak flooring, panel framed walls, and a mantle in the living room, as well as full height quartz backsplash in the kitchen. Enjoy GE Cafe appliances including a 36” range, tiled showers and tub surrounds, and an outdoor kitchen for entertaining. The primary suite features a large shower, standalone tub, and vanity area, while the bonus room with separate AC offers versatile living space. With 2 double French doors leading outside and a large laundry room with sink and folding area, this home is a true gem. ALSO: Home was designed by Brandi Heath, Interior Designer. Buyer will get a free consultation with Eleve Designers for the home furnishings and window treatments.
- Type:
- Single Family
- Sq.Ft.:
- 1,756
- Status:
- Active
- Beds:
- 2
- Lot size:
- 0.04 Acres
- Year built:
- 1982
- Baths:
- 3.00
- MLS#:
- 2455811
- Subdivision:
- Tchefuncte Harbour Townhomes
ADDITIONAL INFORMATION
Priced thousands below appraisal value, offering instant equity, come indulge in the ultimate luxury waterfront living experience with this 2 bedroom 2.5 bath townhome for sale in Madisonville. Nestled on the banks of the picturesque Tchefuncte River. Entertain friends and family in your outdoor kitchen before stepping onto your boat docked just outside your back door in the attached boat slip. Featuring granite countertops, solid wood custom cabinets and closets, stainless appliances, jacuzzi tub, walk-in shower, fireplace, outdoor kitchen, outdoor misting fans, surround sound speakers, and more! Community amenities include a marina, swimming pool, tennis courts and a club house. Don't miss this opportunity to call this exceptional property home, schedule your showing today! www.tchefuncteharbourtht.com *Flood insurance only $60/mo and the policy is transferable to the buyer.
- Type:
- Single Family
- Sq.Ft.:
- 2,083
- Status:
- Active
- Beds:
- 2
- Lot size:
- 0.04 Acres
- Year built:
- 1986
- Baths:
- 3.00
- MLS#:
- 2455699
- Subdivision:
- Tchefuncte Harbour Townhomes
ADDITIONAL INFORMATION
* Priced thousands below appraisal value,* discover luxury living in this exquisite two bedroom 2.5 bath townhome for sale. Situated along the serene Tchefuncte river, this property boasts modern elegance, top-tier amenities, and breathtaking river views. Step out of your back door onto your boat and take a short ride across the river to Tchefuncte's or Morton's Restaurant for dinner and T-Rivers for live music and drinks! Offering spacious living and dining areas with direct access to a private outdoor entertainment area and boat slip. Equipped with an outdoor kitchen, hot tub, misting fans, granite throughout, stainless appliances, walk-in closets with custom cabinetry, travertine bathrooms, beautiful views, custom trim and moulding, surround sound speakers, home automation systems, security system, dumbwaiter/elevator, covered boat slip outside your back door, and so much more! Includes access to community amenities including Tchefuncte Harbour Marina, swimming pool, tennis courts and club house. Don't miss the opportunity to call this exceptional property your home! Schedule your showing today! www.tchefuncteharbourtht.com *Flood insurance only $56/mo and the policy is transferable to the buyer.
- Type:
- Single Family-Detached
- Sq.Ft.:
- 3,183
- Status:
- Active
- Beds:
- 4
- Lot size:
- 8.77 Acres
- Year built:
- 1989
- Baths:
- 2.00
- MLS#:
- 2455216
- Subdivision:
- Not a Subdivision
ADDITIONAL INFORMATION
Peace and tranquility abound the moment you enter this gorgeous property with 8.77 wooded acres located just off Hwy 1085 (Bootlegger Rd). Nearly 3200 Square Feet of living space including 4 bedrooms, 2 baths, loft space, huge sun room, beautiful island pond, 2 sheds, and a workshop. Custom woodwork in dining and living room, 20 foot ceilings and loft area with large room, adorable built-in shelving, all new windows 2 years ago from Window World, porcelain floors throughout first floor, newly painted sun room and living room. Well constructed home with 2x6 construction throughout, 5/8 sheeting on roof (screwed down, not nailed), and built on a 6 inch slab. Exterior of the home is treated 5/8 reverse board and batten siding. All inside walls fully insulated and constructed with 1/2" sheetrock. Exterior repainted in 2022. 820 feet deep Flo-Well. The property also has an 8x12 garden shed, a 12x16 shed, and 24x24 workshop with 10x24 covered areas attached on each side. The workshop has 200 amp service and water. Private water and septic, no monthly bill. Convenient access to both the interstate and Hwy 22.
- Type:
- Condo
- Sq.Ft.:
- 2,694
- Status:
- Active
- Beds:
- 4
- Lot size:
- 0.37 Acres
- Year built:
- 2014
- Baths:
- 3.00
- MLS#:
- 2455634
- Subdivision:
- Grand Oaks
ADDITIONAL INFORMATION
Welcome to this stunning home in the desirable Grand Oaks subdivision! This expansive residence features a grand open floor plan with four spacious bedrooms and three luxurious baths. The grand primary suite is a serene retreat, while the formal dining room is ideal for elegant gatherings. An impressive fireplace anchors the grand living area, and the screened-in porch allows for comfortable outdoor enjoyment year-round. An outdoor party room awaits on the large, grand corner lot, providing the perfect space for entertaining. With beautiful granite countertops, no carpet, and access to top-rated schools, this home blends style and practicality.
- Type:
- Single Family-Detached
- Sq.Ft.:
- 2,200
- Status:
- Active
- Beds:
- 4
- Year built:
- 2024
- Baths:
- 2.00
- MLS#:
- 2455106
- Subdivision:
- Guste Island
ADDITIONAL INFORMATION
This beautiful GMI Construction home is ready for you to move right in! This fabulous home features 4 bdrms/2 full baths; wood floors in all livings areas + all bedrooms; inviting kitchen with Quartz countertops, contrasting island with farm sink, picket shape tile backsplash, stainless appliances including 5 burner cooktop, coffee bar area and large walk-in pantry; den with electric fireplace opens to kitchen and dining room; fabulous spa-like bath with stand alone tub and large walk-in shower with floor to ceiling tile surround and custom closet; laundry room with upper/lower cabinet opens to hall as well as primary closet; second bath has dual vanities; mudroom area. Covered patio overlooks rear yard with fence which backs to over 100 ft of green space. Subd amenities include jr. olympic size pool & clubhouse, soccer field/baseball field. Flood zone C and great school district.
$840,000
129 HANO Road Madisonville, LA 70447
- Type:
- Single Family-Detached
- Sq.Ft.:
- 2,300
- Status:
- Active
- Beds:
- 4
- Lot size:
- 10.01 Acres
- Year built:
- 1900
- Baths:
- 2.00
- MLS#:
- 2454973
- Subdivision:
- Not a Subdivision
ADDITIONAL INFORMATION
Welcome to Summer's Wind, a stunning 10-acre property adorned with majestic oak trees that have stood for over 350 years. This lush landscape is perfect for keeping horses or other livestock, providing ample grazing space and a peaceful environment to enjoy the outdoors. The charming cottage features original wood flooring, a cozy center fireplace, and generous windows that fill the home with natural light and beautiful views. Step out onto the inviting wrap-around veranda to fully appreciate the serene surroundings. Ideally situated just a short drive from Covington, you'll have easy access to its vibrant offerings, including excellent schools, shopping, and dining. Don’t miss your chance to own this exceptional piece of paradise—contact us today for more information!
- Type:
- Single Family-Detached
- Sq.Ft.:
- 2,101
- Status:
- Active
- Beds:
- 3
- Year built:
- 2024
- Baths:
- 3.00
- MLS#:
- 2450295
- Subdivision:
- Spring Haven
ADDITIONAL INFORMATION
New construction located in Spring Haven Subdivision. Beautiful 3 bedroom, 2.5 baths with office. Open floor plan with Vinyl Wood Plank floors throughout (no carpet). Open floor plan w/spacious living rm overlooking a covered patio, gas fireplace. Kitchen boasts shaker cabinets, stainless appliances, quartz counter tops. Mudroom, office and 1/2 bath located off of kitchen area. Large pantry, crown molding. Primary bedroom has beautiful accent wall, bath has free standing tub, custom tile shower, dual vanities & large closet. High ceilings. Community swimming pool.

Information contained on this site is believed to be reliable; yet, users of this web site are responsible for checking the accuracy, completeness, currency, or suitability of all information. Neither the New Orleans Metropolitan Association of REALTORS®, Inc. nor the Gulf South Real Estate Information Network, Inc. makes any representation, guarantees, or warranties as to the accuracy, completeness, currency, or suitability of the information provided. They specifically disclaim any and all liability for all claims or damages that may result from providing information to be used on the web site, or the information which it contains, including any web sites maintained by third parties, which may be linked to this web site. The information being provided is for the consumer’s personal, non-commercial use, and may not be used for any purpose other than to identify prospective properties which consumers may be interested in purchasing. The user of this site is granted permission to copy a reasonable and limited number of copies to be used in satisfying the purposes identified in the preceding sentence. By using this site, you signify your agreement with and acceptance of these terms and conditions. If you do not accept this policy, you may not use this site in any way. Your continued use of this site, and/or its affiliates’ sites, following the posting of changes to these terms will mean you accept those changes, regardless of whether you are provided with additional notice of such changes. Copyright 2024 New Orleans Metropolitan Association of REALTORS®, Inc. All rights reserved. The sharing of MLS database, or any portion thereof, with any unauthorized third party is strictly prohibited.
 |
| IDX information is provided exclusively for consumers' personal, non-commercial use and may not be used for any purpose other than to identify prospective properties consumers may be interested in purchasing. The GBRAR BX program only contains a portion of all active MLS Properties. Copyright 2024 Greater Baton Rouge Association of Realtors. All rights reserved. |
Madisonville Real Estate
The median home value in Madisonville, LA is $365,000. This is higher than the county median home value of $273,300. The national median home value is $338,100. The average price of homes sold in Madisonville, LA is $365,000. Approximately 70.99% of Madisonville homes are owned, compared to 14.31% rented, while 14.7% are vacant. Madisonville real estate listings include condos, townhomes, and single family homes for sale. Commercial properties are also available. If you see a property you’re interested in, contact a Madisonville real estate agent to arrange a tour today!
Madisonville, Louisiana has a population of 1,158. Madisonville is more family-centric than the surrounding county with 42.32% of the households containing married families with children. The county average for households married with children is 31.4%.
The median household income in Madisonville, Louisiana is $98,672. The median household income for the surrounding county is $70,986 compared to the national median of $69,021. The median age of people living in Madisonville is 39.9 years.
Madisonville Weather
The average high temperature in July is 91.1 degrees, with an average low temperature in January of 39.2 degrees. The average rainfall is approximately 63.6 inches per year, with 0.1 inches of snow per year.



