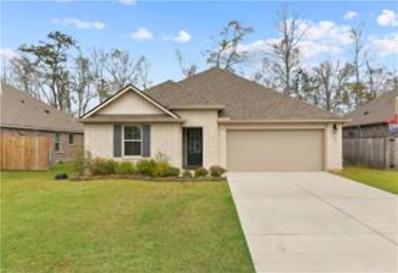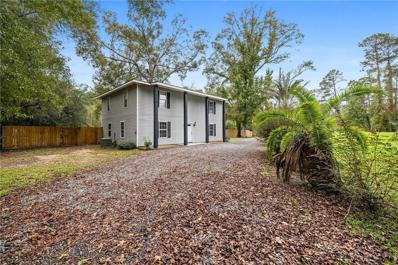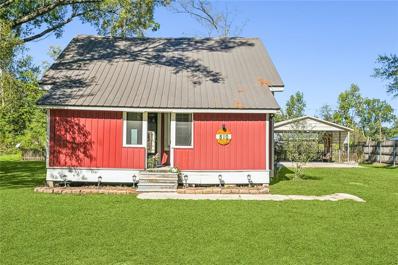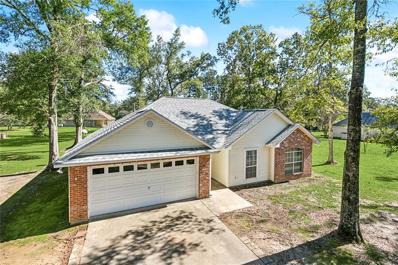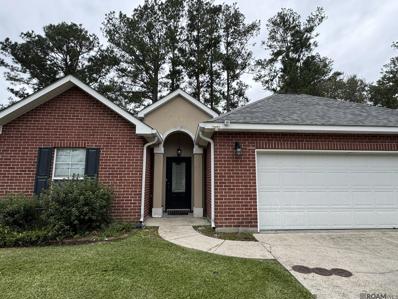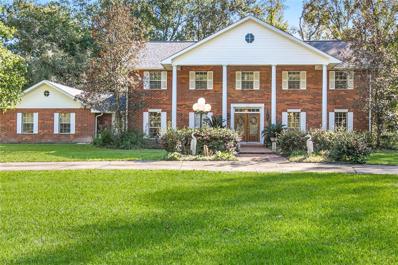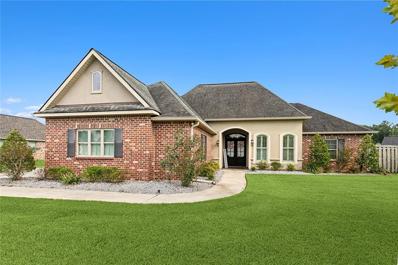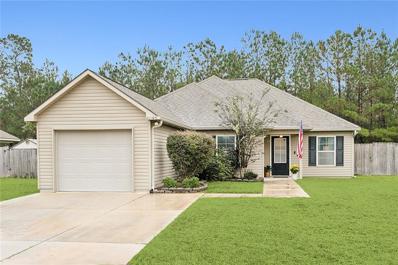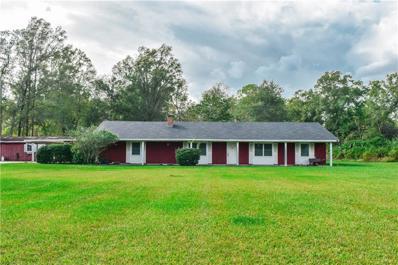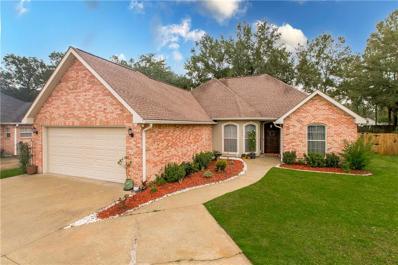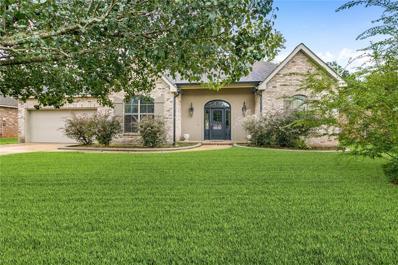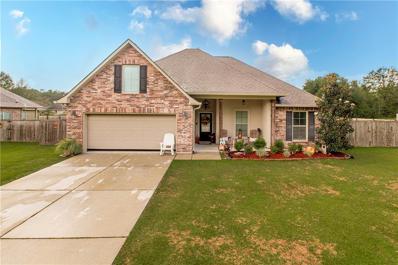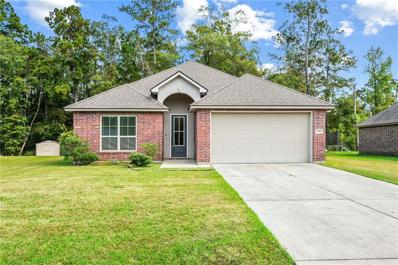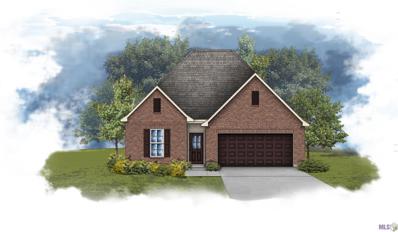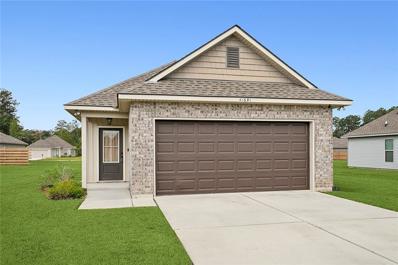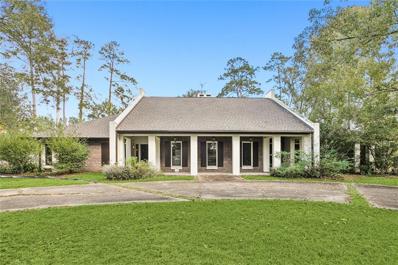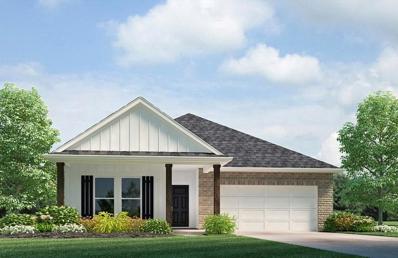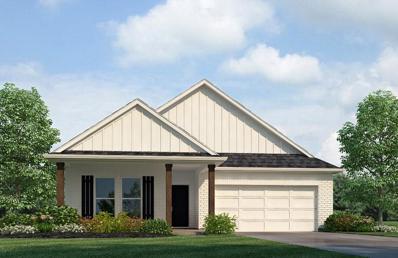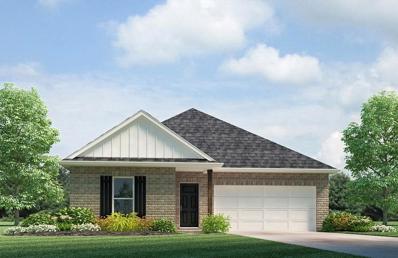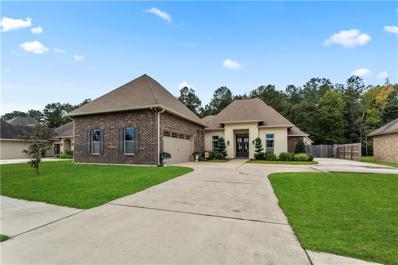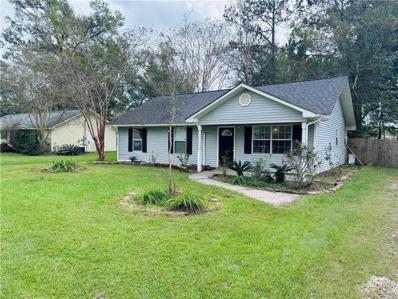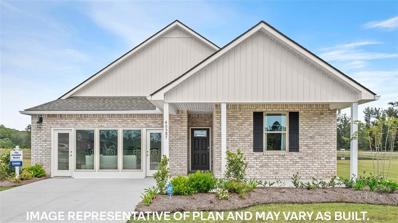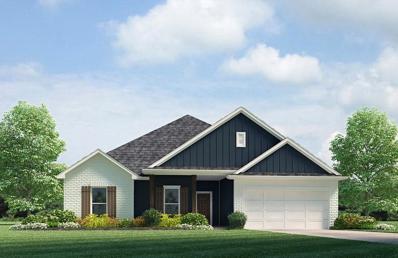Ponchatoula LA Homes for Sale
- Type:
- Single Family-Detached
- Sq.Ft.:
- 2,087
- Status:
- NEW LISTING
- Beds:
- 4
- Lot size:
- 0.17 Acres
- Year built:
- 2021
- Baths:
- 3.00
- MLS#:
- 2476846
- Subdivision:
- Cypress Reserve
ADDITIONAL INFORMATION
Welcome to your dream home! This stunning 3-year-young home is located in the beautiful subdivision of Cypress Reserve that offers a park, pool, splash pad, nature trails, fishing dock and ponds great for relaxation and fun in the sun! This beautiful home features 4 bedrooms, 3 bathrooms, Office, spacious backyard and a patio great for outdoor entertaining. The open floor plan effortlessly connects the main living spaces, providing a seamless flow for everyday living as well as entertaining guests. The master suite is a private sanctuary, featuring a spacious layout. The en-suite bathroom is a spa-like retreat. Three additional generously sized bedrooms provide ample space for family members or guests, each featuring large windows that flood the rooms with natural light. This home was definitely built with convenience in mind, featuring a spacious dedicated laundry room. Conveniently located by I-12, St. Tammany, Hammond, New Orleans, shopping, schools, and other amenities, this property offers the combination of convenience and comfort. Don't miss the opportunity to make this beautiful home your own. Schedule your private showing today and prepare to be amazed!
- Type:
- Single Family-Detached
- Sq.Ft.:
- 2,175
- Status:
- NEW LISTING
- Beds:
- 3
- Lot size:
- 1 Acres
- Year built:
- 1979
- Baths:
- 3.00
- MLS#:
- 2476605
- Subdivision:
- Not a Subdivision
ADDITIONAL INFORMATION
Ponchatoula home with 3-bedroom 2.5-bath with a fenced in back yard in a quiet neighborhood! Upstairs balcony off of the primary suite. The kitchen features beautiful granite countertops along with refrigerator, oven/stove, microwave, and dishwasher included.
- Type:
- Single Family-Detached
- Sq.Ft.:
- 1,564
- Status:
- NEW LISTING
- Beds:
- 2
- Lot size:
- 0.56 Acres
- Year built:
- 1962
- Baths:
- 2.00
- MLS#:
- 2476547
- Subdivision:
- Louisiana Cypress Lumber
ADDITIONAL INFORMATION
This charming cottage style 2 bedroom, WITH OTHER ROOM CAN BE 3 BEDROOM, 2 bath home is in the city limits of Ponchatoula, a stone's throw from the town's vibrant shops, restaurants/cafes and local attractions (Strawberry Festival, Craft Markets and Gumbo cooking contest, etc.) The quaint charm of this home fits right in with the "Antique City" of Ponchatoula. Some of the home has been remodeled which showcases updated finishes, including new flooring, fresh paint, cabinets, shelves, while retaining some of the vintage look. The home is a gem that combines small town charm character, which is tailored for the perfect haven for it's new owner. Home includes screened in front porch and gas fireplace. Flood Zone (X).
- Type:
- Single Family-Detached
- Sq.Ft.:
- 1,360
- Status:
- NEW LISTING
- Beds:
- 3
- Lot size:
- 0.63 Acres
- Year built:
- 1999
- Baths:
- 2.00
- MLS#:
- 2476471
- Subdivision:
- Not a Subdivision
ADDITIONAL INFORMATION
This charming 3-bedroom, 2-bathroom home sits on a spacious .63-acre lot, offering plenty of room to make it your own. Perfect for first-time buyers or those looking to downsize, it's move-in ready with a brand-new roof for added peace of mind. The cozy interior provides a practical layout with a spacious living room showcasing a vaulted ceiling and gas fireplace, large primary suite with ensuite featuring a double vanity and a separate tub and shower, while the large yard is full of possibilities—plant a garden, create an outdoor retreat, or just enjoy the open space. This adorable home is ready for its next chapter. Don't miss your chance to see it!
- Type:
- Single Family-Detached
- Sq.Ft.:
- 1,262
- Status:
- NEW LISTING
- Beds:
- 2
- Lot size:
- 0.11 Acres
- Year built:
- 2000
- Baths:
- 2.00
- MLS#:
- 2024021102
- Subdivision:
- Emerald Gardens
ADDITIONAL INFORMATION
This single-family home offers a unique opportunity to own a peaceful retreat in a highly sought-after, one-entry neighborhood. While the home needs some TLC, its potential shines through its standout features. The property boasts a spacious lot backing up to serene trees, providing privacy and a calming atmosphere. Enjoy the outdoors from the large back porch, perfect for relaxing or entertaining. Inside, the home features an open floor plan with ceramic tile flooring throughout for easy maintenance. The huge primary bedroom includes a walk-in closet and an oversized bathroom with a separate shower, jacuzzi tub, and dual sinks. Ample closet space can be found throughout the house, along with a convenient 2-car garage. With a little love and care, this home can truly shine. Don't miss the chance to make it your own!
Open House:
Saturday, 11/23 12:00-2:00PM
- Type:
- Single Family-Detached
- Sq.Ft.:
- 4,125
- Status:
- NEW LISTING
- Beds:
- 6
- Lot size:
- 2 Acres
- Year built:
- 1989
- Baths:
- 5.00
- MLS#:
- 2476373
- Subdivision:
- Not a Subdivision
ADDITIONAL INFORMATION
**Open Sat 11/23 12-2pm** Handsome colonial-style home on 2 acres offers you and all of yours the space to spread out in comfort. 6 bedrooms, 4.5 baths and 3 large, separate living areas are laid out in a floor plan ideal for entertaining. Home features 3/4-inch solid hardwood floors thru-out most of home, large & pretty eat-in kitchen, large master suite and delightful, spacious entry hall. Brand NEW ROOF! Located on a peaceful, wooded street w/ other homes on multi-acre lots. Being just south of I-12 off hwy 445 ensures you can be anywhere on the Northshore in minutes - 17 min to Mandeville/Covington, 11 min to Hammond Square Mall and 15 min to downtown Ponchatoula. Do you like your home being ground central for extended family gatherings? This might be the one. Owner/Agent.
- Type:
- Single Family-Detached
- Sq.Ft.:
- 1,762
- Status:
- NEW LISTING
- Beds:
- 4
- Lot size:
- 0.31 Acres
- Year built:
- 2011
- Baths:
- 2.00
- MLS#:
- 2476390
- Subdivision:
- Twin Lakes
ADDITIONAL INFORMATION
Welcome to this stunning 4-bedroom, 2-bathroom home nestled in Ponchatoula, Louisiana. This spacious, updated home boasts an open split floor plan with surround sound. The kitchen features modern appliances, a one-piece marble sink, soft close drawers and cabinets, ample storage, and a dining area. All updated lighting throughout. The primary suite is your private retreat, complete with an en-suite bathroom, including a walk-in shower and walk-in closet. Three additional bedrooms provide plenty of space for guests, a home office, or a small gym. Step outside into your personal paradise! The backyard showcases a sparkling in-ground pool, great for cooling off on hot Louisiana days or hosting weekend BBQs and pool parties. The yard is fenced in, and there's a screened area that overlooks the pool and backyard. Located just minutes from Ponchatoula’s charming downtown, schools, and parks, this home provides a perfect blend of peaceful living and modern convenience.
- Type:
- Single Family-Detached
- Sq.Ft.:
- 1,438
- Status:
- NEW LISTING
- Beds:
- 3
- Year built:
- 2014
- Baths:
- 2.00
- MLS#:
- 2475764
- Subdivision:
- Bedico Meadows
ADDITIONAL INFORMATION
Welcome to this adorable 3 bed/2 bath home is located on a quiet street in Bedico Meadows. This home offers an open floorpan with beautiful engineered wood floors in the living room and a spacious eat-in kitchen featuring a large breakfast counter. The primary bedroom suite includes a large walk-in closet for added storage. Community amenities include a pool and park. This home is fenced and is situated in Flood Zone X, eliminating the need for flood insurance. No history of flooding. Don't miss the opportunity to make this cozy home yours....Schedule a showing today!
- Type:
- Single Family-Detached
- Sq.Ft.:
- 2,544
- Status:
- NEW LISTING
- Beds:
- 4
- Lot size:
- 4.24 Acres
- Year built:
- 1971
- Baths:
- 3.00
- MLS#:
- 2476207
- Subdivision:
- Not a Subdivision
ADDITIONAL INFORMATION
Lovely home with two gorgeous fireplaces, new flooring, newer roof, and granite counter tops in Kitchen. Cathedral ceiling den with wood beams, two flex rooms, walk-in pantry and laundry room. New windows allow for a beautiful picturesque view of the surrounding grounds.
- Type:
- Single Family-Detached
- Sq.Ft.:
- 2,199
- Status:
- NEW LISTING
- Beds:
- 4
- Lot size:
- 0.31 Acres
- Year built:
- 2008
- Baths:
- 3.00
- MLS#:
- 2476196
- Subdivision:
- Park Oaks
ADDITIONAL INFORMATION
Peacefully tucked away, but conveniently located! Walk or ride to Downtown Ponchatoula parks, restaurants, and shopping. This home lives BIG. 4 bedrooms and 3 full baths. The upstairs bedroom could serve as an additional primary bedroom and includes a kitchenette and balcony overlooking the backyard. Uniquely designed floorplan is impressive as well. Full dining room and breakfast area, living room with fireplace and bookcases, and a spacious kitchen. The Primary suite has many spa-like features for the new owners to enjoy. Come see this one for yourself to truly appreciate the location, large lot size, and amenities.
- Type:
- Single Family-Detached
- Sq.Ft.:
- 1,886
- Status:
- Active
- Beds:
- 3
- Lot size:
- 0.27 Acres
- Year built:
- 2007
- Baths:
- 2.00
- MLS#:
- 2476013
- Subdivision:
- Bedico Trace
ADDITIONAL INFORMATION
Desirable split floor plan with upgraded amenities, and beautiful views from the (energy efficient) windows of the breakfast room and den of the private, and partially shaded, back yard! Located within the gated Bedico Trace subdivision with it's own park & playground. Bedico Market Grocery & Gas station is located directly across the street from the neighborhood, and Madisonville & Covington shopping centers are within minutes of the home. Fireplace, walk in pantry, double car garage, Tray Ceiling in Primary with TONS of storage. FLOOD ZONE X (no flood insurance required by lenders). Refrigerator & Laundry appliances may stay with acceptable offer. This home will check all of the boxes in your "must have" column! Semi vacant, easy to show.
- Type:
- Single Family-Detached
- Sq.Ft.:
- 1,864
- Status:
- Active
- Beds:
- 4
- Lot size:
- 0.26 Acres
- Year built:
- 2017
- Baths:
- 2.00
- MLS#:
- 2475856
- Subdivision:
- Maplewood
ADDITIONAL INFORMATION
Lovely, small neighborhood in such a convenient location, near I-55 and I-12. You'll spend so much time on your 18X20 Sunsetter covered patio with a firepit. Outdoor entertaining and eating will be so relaxing in your own backyard. When inside, you'll love cooking on the gas stove and entertaining your guests on the barstools while you cook! Should the power go off, there's a 24K whole house generator. Don't worry about running out of hot water ever, there's a tankless gas hot water heater. You'll love all the space you have on this corner lot and the private backyard with a wood fence. Call today to see this beauty!
- Type:
- Single Family-Detached
- Sq.Ft.:
- 1,984
- Status:
- Active
- Beds:
- 3
- Lot size:
- 0.24 Acres
- Year built:
- 2017
- Baths:
- 2.00
- MLS#:
- 2475300
- Subdivision:
- The Landings
ADDITIONAL INFORMATION
Check out this amazing opportunity in Ponchatoula!! Listed under market value, this home is looking for new owners! This 3 bedroom, 2 bathroom home boasts a large kitchen, flex space, which can be used for an office or media room, and plenty of room for entertaining guests! Granite counters throughout, stainless steel appliances. Located in the Landings, situated in Flood Zone X, this home wont last long! So schedule your showing today!
- Type:
- Single Family-Detached
- Sq.Ft.:
- 2,072
- Status:
- Active
- Beds:
- 4
- Lot size:
- 0.23 Acres
- Baths:
- 3.00
- MLS#:
- NO2024020749
- Subdivision:
- The Estates At Silver Hill
ADDITIONAL INFORMATION
Brand NEW Construction built by DSLD Homes. This FLEETWOOD III A has upgraded quartz counters, stainless appliances with a gas range, cabinet hardware & more. Special features: full bathroom in 4th bedroom/guest room, kitchen island & walk-in pantry, undermount sinks throughout, walk-in closet, garden tub & separate shower in primary bedroom, framed mirrors in all bathrooms, tank-less gas water heater, smart connect Wi-Fi thermostat, Low E tilt-in windows, LED lighting throughout, structured wiring panel box, post tension slab, radiant barrier roof decking, fully sodded yard with seasonal landscaping & so much more!
- Type:
- Single Family-Detached
- Sq.Ft.:
- 2,782
- Status:
- Active
- Beds:
- 4
- Lot size:
- 0.22 Acres
- Baths:
- 2.00
- MLS#:
- NO2024020720
- Subdivision:
- Fairhope
ADDITIONAL INFORMATION
BRAND NEW Construction built by DSLD HOMES! The SANSA IV A has an open floor plan with 4 bedrooms & 2 full bathrooms. This home includes upgraded quartz counters, stainless appliances with a gas range, undermount cabinet lighting & more! Additional features include flex space, kitchen island, luxury vinyl plank flooring in living room & all wet areas, large utility room, extra storage space in garage, custom framed bathroom mirrors, undermount sinks, tankless water heater, covered patio & more!
- Type:
- Single Family-Detached
- Sq.Ft.:
- 1,307
- Status:
- Active
- Beds:
- 3
- Year built:
- 2021
- Baths:
- 2.00
- MLS#:
- 2475485
- Subdivision:
- East Bedico Creek
ADDITIONAL INFORMATION
Introducing a beautiful well-maintained home in the East Bedico Creek subdivision. This stunning home offers 3 bedrooms and 2 full bathrooms, luxury vinyl plank flooring, granite countertops, electric garage, two car parking, pantry, garbage disposal, energy efficient windows, security cameras and so much more. All appliances are included with sale. Step onto your private patio designed for relaxation and bathed in the warm sunlight. This space is surrounded by lush greenery, great for morning coffee or evening tea. This is more than a house, it's your HOME. Call me today for your private viewing 504 722 4703.
- Type:
- Single Family-Detached
- Sq.Ft.:
- 6,379
- Status:
- Active
- Beds:
- 6
- Lot size:
- 1.69 Acres
- Year built:
- 1989
- Baths:
- 6.00
- MLS#:
- 2475395
- Subdivision:
- Not a Subdivision
ADDITIONAL INFORMATION
Are you looking for a large estate that is ready for your personal touch? This unique property has all the features you want and more! Mostly block construction inside and out, you will find spacious rooms, high ceilings, a pool, a workshop, and a large lot with plenty of privacy. In the words of the photographer, "This place is built like a castle!". Schedule a tour today to imagine the possibilities!
- Type:
- Single Family-Detached
- Sq.Ft.:
- 1,819
- Status:
- Active
- Beds:
- 4
- Baths:
- 2.00
- MLS#:
- 2475359
- Subdivision:
- Cypress Reserve
ADDITIONAL INFORMATION
Welcome to the Cameron Model is a four-bedroom, two-bathroom, two-car garage home is ideal for anyone. The open-concept floor plan allows you to easily move between the living room, dining room, and kitchen, making it perfect for entertaining guests or spending time with family. The kitchen features stainless steel equipment, a large island, and ample counter space. The spacious primary suite, which is near the kitchen, boasts a walk-in closet and an en suite. This split floorplan has two other bedrooms and shared bathroom access in the front of the house.
- Type:
- Single Family-Detached
- Sq.Ft.:
- 2,016
- Status:
- Active
- Beds:
- 5
- Baths:
- 3.00
- MLS#:
- 2475356
- Subdivision:
- Cypress Reserve
ADDITIONAL INFORMATION
Welcome to the Lacombe! This five-bedroom, three-bathroom, two-car garage home is ideal for anyone. The open-concept floor plan allows you to easily move between the living room, dining room, and kitchen, making it perfect for entertaining guests or spending time with family. The kitchen features stainless steel equipment, a large island, and ample counter space. The spacious primary suite, which is near the kitchen, boasts a walk-in closet and an en suite. This split floorplan has two other bedrooms and shared bathroom access in the front of the house. The house also offers a patio with sufficient space for gathering. Primary Bedroom: The primary bedroom is spacious and has a huge walk-in closet and a private bathroom. The primary bedroom is perfect for relaxing and getting a good night's sleep. The primary bedroom is located in the rear of the home. The bathroom has a double vanity and a tub/shower combo.
- Type:
- Single Family-Detached
- Sq.Ft.:
- 2,016
- Status:
- Active
- Beds:
- 5
- Year built:
- 2024
- Baths:
- 3.00
- MLS#:
- 2475334
- Subdivision:
- Cypress Reserve
ADDITIONAL INFORMATION
Welcome to the Lacombe! This five-bedroom, three-bathroom, two-car garage home is ideal for anyone. The open-concept floor plan allows you to easily move between the living room, dining room, and kitchen, making it perfect for entertaining guests or spending time with family. The kitchen features stainless steel equipment, a large island, and ample counter space. The spacious primary suite, which is near the kitchen, boasts a walk-in closet and an en suite. This split floorplan has two other bedrooms and shared bathroom access in the front of the house. The house also offers a patio with sufficient space for gathering. Primary Bedroom: The primary bedroom is spacious and has a huge walk-in closet and a private bathroom. The primary bedroom is perfect for relaxing and getting a good night's sleep. The primary bedroom is located in the rear of the home. The bathroom has a double vanity and a tub/shower combo.
- Type:
- Single Family-Detached
- Sq.Ft.:
- 1,555
- Status:
- Active
- Beds:
- 4
- Year built:
- 2024
- Baths:
- 2.00
- MLS#:
- 2475312
- Subdivision:
- Cypress Reserve
ADDITIONAL INFORMATION
Welcome to the Eastwood floorplan at Cypress Reserve, a new home in Ponchatoula, LA. Step inside 4-bedroom, 2-bathroom residence to find 1,555 square feet of living space. The layout includes two bedrooms, a guest bedroom, and a hallway leading to another bedroom with the HVAC system and linen closet. The open concept living area features a well-equipped kitchen with shaker-style cabinets, gooseneck pulldown faucets, stainless-steel Whirlpool appliances, and 3 cm granite countertops. A large corner pantry and separate laundry room add to the functionality of the space. The dining room is conveniently located next to the kitchen, while the living room is nearby, ensuring a seamless flow between the two areas. All bedrooms are provided with cozy carpeting and a convenient closet. Whether you need a place for entertainment, organization, welcoming guests, relaxation, or fitness activities, you can be sure of feeling comfortable and content. Situated at the rear of the residence, the primary bedroom comes complete with its own en suite. The primary bathroom showcases a dual vanity, a tub/shower combination, a generous walk-in closet, a separate linen closet, and a separate water closet. Get in touch with us now and schedule a tour of the Eastwood today!
- Type:
- Single Family-Detached
- Sq.Ft.:
- 3,179
- Status:
- Active
- Beds:
- 4
- Lot size:
- 0.34 Acres
- Year built:
- 2016
- Baths:
- 3.00
- MLS#:
- 2475181
- Subdivision:
- The Landings
ADDITIONAL INFORMATION
Is your ideal residence on the horizon? Look no further! This meticulously maintained four-bedroom, three-bathroom property, complemented by a spacious bonus room, is ready for immediate occupancy! High-end finishes including Cypress cabinetry and premium stainless steel appliances streamline cooking. Elegant crown molding and contemporary light fixtures enhance the interior aesthetic. An expansive covered patio with epoxy flooring and fenced yard offers endless entertainment possibilities. Notable features include gutters, irrigation and landscape, a secure gun safe, advanced security system, and reliable whole-house generator, essential for Louisiana homes. An air-conditioned workshop with TV ensures comfortable project experiences. This exceptional home awaits your arrival!
- Type:
- Single Family-Detached
- Sq.Ft.:
- 1,395
- Status:
- Active
- Beds:
- 3
- Lot size:
- 0.35 Acres
- Year built:
- 1997
- Baths:
- 2.00
- MLS#:
- 2475223
- Subdivision:
- Mendoza Heights
ADDITIONAL INFORMATION
Priced to Sell!!! Flood Zone X. Roof & AC Unit replaced in 2021. New water heater. Fenced in backyard. Crepe Mrytles in front and rear of home. Utility Room Space and Full Master Bath. Enjoy affordability and great potential while having comfortable living spacious with a spacious yard. No HOA. Just minutes to I-12 . Bring all offers!
- Type:
- Single Family-Detached
- Sq.Ft.:
- 1,510
- Status:
- Active
- Beds:
- 3
- Year built:
- 2024
- Baths:
- 2.00
- MLS#:
- 2475274
- Subdivision:
- Cypress Reserve
ADDITIONAL INFORMATION
Check out the Kenner at Cypress Reserve, a new home in Pontchatoula. This home is situated on a homesite with a low-maintenance yard, so you won't have to stress about the expenses of lawncare. You’ll have plenty of room in this home with 3 bedrooms, 2 bathrooms, and square feet. When you enter the home, you’ll enter the open-concept living area. You’ll see how seamlessly the kitchen, dining area, and living room flows together. No matter what space you are in, you’ll always be part of the action, no matter where they are. The kitchen offers shaker-style cabinets, gooseneck pulldown faucets in the kitchens. The chef in your family will also enjoy the stainless-steel Whirlpool appliances, stove, microwave hood, dishwasher, single basin undermount sink. and 3 cm granite throughout. The laundry room is located on the other side, in the corner of the dining room, allowing easy access to everything. The dining room is adjacent to the kitchen, and the living room is situated nearby. This smart layout ensures that anyone in either space can always be part of the action, regardless of their location. Prepare for your day with ease in the generously sized primary bedroom and ensuite. Equipped with a dual vanity sink, shower/tub combination, and toilet, this space has all the essentials. The primary bathroom also boasts a thoughtfully designed walk-in closet, providing ample storage space for your belongings. Want to learn more about the Kenner floorplan? Contact us today!
- Type:
- Single Family-Detached
- Sq.Ft.:
- 2,400
- Status:
- Active
- Beds:
- 4
- Year built:
- 2024
- Baths:
- 3.00
- MLS#:
- 2475270
- Subdivision:
- Cypress Reserve
ADDITIONAL INFORMATION
Come see our spacious Oakdale floorplan, at Cypress Reserve, a new home community in Pontchatoula. There’s 4-bedrooms and 3-bathrooms. This expansive floorplan spans 2,400 sq. ft. and has three exterior options. The beautiful fixtures throughout the home create a welcoming setting and warm environment. This floorplan comes with a 2-car garage and 2400 sq. ft., giving you maximum space for your vehicles and storage. The expansive living area is ideal for hosting guests and daily routines. The kitchen showcases chic Shaker-style cabinets and elegant gooseneck pulldown faucets. Our kitchen is highlighted with premium stainless-steel Whirlpool appliances, including a stove, and dishwasher, all accented by opulent quartz countertops, a true delight for any culinary expert. Adjacent to the kitchen, the dining room and living room are strategically placed, allowing for a seamless flow that keeps everyone engaged in the excitement, no matter where they are situated. Beyond stylish interiors, our homes are equipped with smart home technology, giving you the convenience and control you need at your fingertips. Adjust the temperature and turn on the lights with ease. The main bedroom is spacious and features a connected en suite with a walk-in closet that also serves as a linen closet. It includes two vanities, a bathtub and shower, and a separate toilet. Additionally, the laundry room is conveniently located adjacent to the walk-in closet, ensuring easy and convenient access within the house. Situated in the front of the house, the other three bedrooms feature spacious closets and cozy carpeting. The bedroom near the garage has an en suite, providing extra comfort for your guests. Reach out to us today for more information.

Information contained on this site is believed to be reliable; yet, users of this web site are responsible for checking the accuracy, completeness, currency, or suitability of all information. Neither the New Orleans Metropolitan Association of REALTORS®, Inc. nor the Gulf South Real Estate Information Network, Inc. makes any representation, guarantees, or warranties as to the accuracy, completeness, currency, or suitability of the information provided. They specifically disclaim any and all liability for all claims or damages that may result from providing information to be used on the web site, or the information which it contains, including any web sites maintained by third parties, which may be linked to this web site. The information being provided is for the consumer’s personal, non-commercial use, and may not be used for any purpose other than to identify prospective properties which consumers may be interested in purchasing. The user of this site is granted permission to copy a reasonable and limited number of copies to be used in satisfying the purposes identified in the preceding sentence. By using this site, you signify your agreement with and acceptance of these terms and conditions. If you do not accept this policy, you may not use this site in any way. Your continued use of this site, and/or its affiliates’ sites, following the posting of changes to these terms will mean you accept those changes, regardless of whether you are provided with additional notice of such changes. Copyright 2024 New Orleans Metropolitan Association of REALTORS®, Inc. All rights reserved. The sharing of MLS database, or any portion thereof, with any unauthorized third party is strictly prohibited.
 |
| IDX information is provided exclusively for consumers' personal, non-commercial use and may not be used for any purpose other than to identify prospective properties consumers may be interested in purchasing. The GBRAR BX program only contains a portion of all active MLS Properties. Copyright 2024 Greater Baton Rouge Association of Realtors. All rights reserved. |
Ponchatoula Real Estate
The median home value in Ponchatoula, LA is $264,000. This is higher than the county median home value of $191,900. The national median home value is $338,100. The average price of homes sold in Ponchatoula, LA is $264,000. Approximately 68.59% of Ponchatoula homes are owned, compared to 19.4% rented, while 12.01% are vacant. Ponchatoula real estate listings include condos, townhomes, and single family homes for sale. Commercial properties are also available. If you see a property you’re interested in, contact a Ponchatoula real estate agent to arrange a tour today!
Ponchatoula, Louisiana has a population of 7,729. Ponchatoula is less family-centric than the surrounding county with 25.04% of the households containing married families with children. The county average for households married with children is 28.56%.
The median household income in Ponchatoula, Louisiana is $36,706. The median household income for the surrounding county is $50,659 compared to the national median of $69,021. The median age of people living in Ponchatoula is 44.3 years.
Ponchatoula Weather
The average high temperature in July is 91.4 degrees, with an average low temperature in January of 38.3 degrees. The average rainfall is approximately 62.4 inches per year, with 0.1 inches of snow per year.
