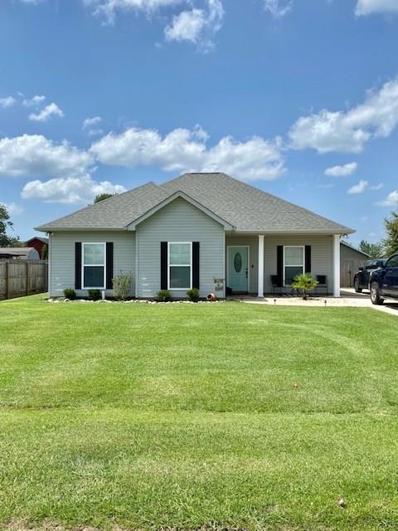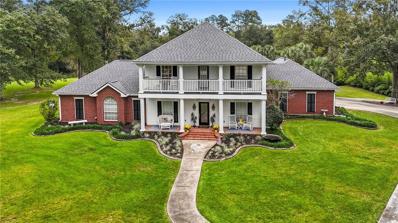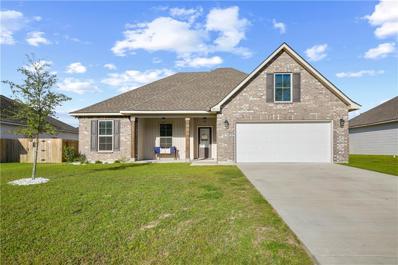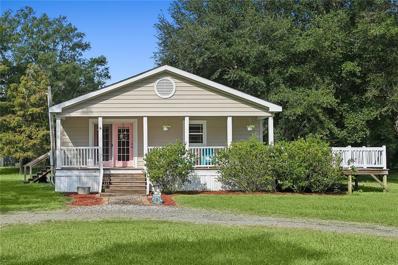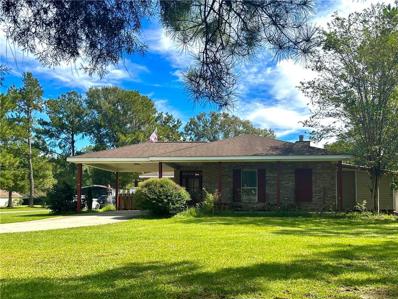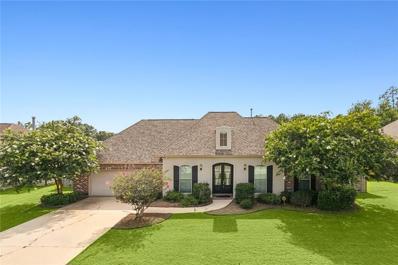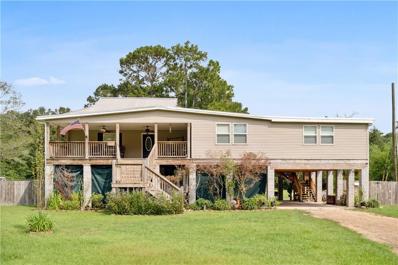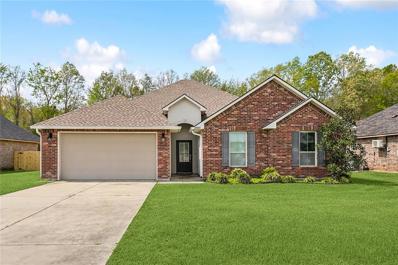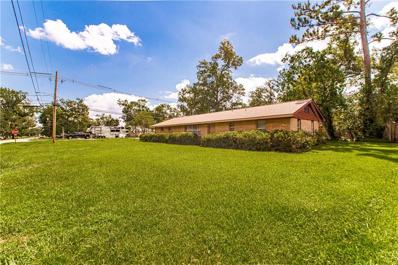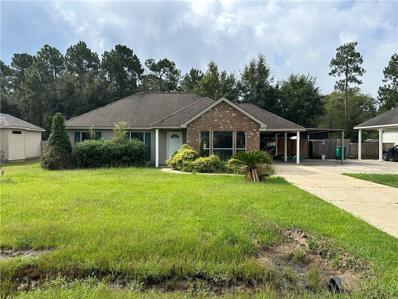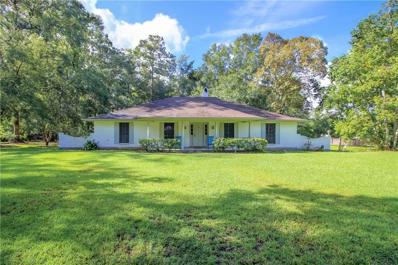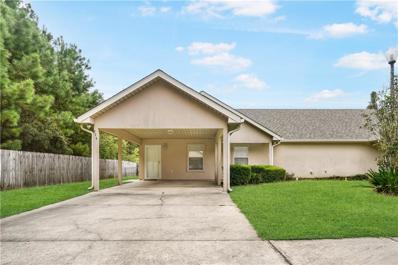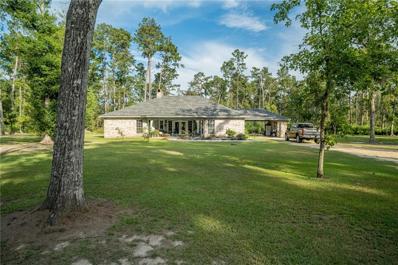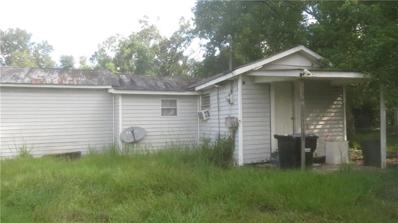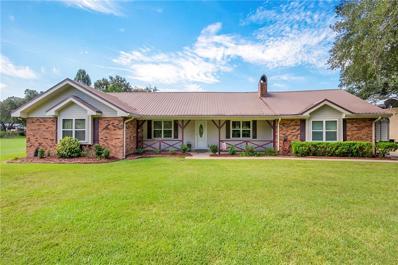Ponchatoula LA Homes for Sale
- Type:
- Single Family-Detached
- Sq.Ft.:
- 1,342
- Status:
- Active
- Beds:
- 3
- Lot size:
- 0.22 Acres
- Year built:
- 2008
- Baths:
- 2.00
- MLS#:
- 2470036
- Subdivision:
- Bedico Meadows
ADDITIONAL INFORMATION
Charming, cute as a button 3-bedroom, 2-bath home offers an ideal layout for a starter home, featuring an inviting open floor plan perfect for modern living. The heart of the home is the kitchen, which boasts granite counter-tops, sleek stainless steel appliances, and custom cabinetry for ample storage. The kitchen seamlessly connects to the dining area & overlooks the spacious living room, creating a great flow for both daily life and entertaining. Throughout the home, you'll find rich laminate wood flooring, providing warmth & durability, while the kitchen & dining area showcases stylish stained concrete floors for a touch of elegance. The primary bedroom is generously sized, offering a private ensuite bathroom with a luxurious soaking tub—ideal for relaxation. The home also includes two additional decently sized bedrooms. Outside, you'll enjoy a rear covered back patio that opens to a large, fenced-in backyard, perfect for outdoor entertaining or simply unwinding in a private, serene space. This home offers comfort, style, and practicality. Enjoy the amenities this subdivision has to offer with the community pool and play area for the kiddos. Just minutes to Hwy 22. *Disclaimer: Photos are from 2020; there have been no changes since the seller has purchased the home. Updated pictures to come.
- Type:
- Single Family-Detached
- Sq.Ft.:
- 3,140
- Status:
- Active
- Beds:
- 5
- Lot size:
- 2.41 Acres
- Year built:
- 1977
- Baths:
- 3.00
- MLS#:
- 2469781
- Subdivision:
- Belle Foret
ADDITIONAL INFORMATION
Located in the amazing Belle Foret Subdivision on a peaceful cut-de-sac, this stunning 5 bedroom/3 full bath 2 story home sits on 2.41 acres of beautifully landscaped grounds. Featuring a sparkling salt water pool and ample outdoor space. This property is wonderful for both relaxation and entertainment. The expansive 3-car garage offers plenty of storage while the custom-built kennels provide a unique amenity for pet lovers. Kennel is heated and cooled for the pets. Inside enjoy the spacious living areas filled with natural light all just minutes from the heart of town. This home is truly a private retreat w/luxury & convenience combined. X Flood Zone - House has never flooded!
- Type:
- Single Family-Detached
- Sq.Ft.:
- 1,820
- Status:
- Active
- Beds:
- 4
- Lot size:
- 0.2 Acres
- Year built:
- 2022
- Baths:
- 2.00
- MLS#:
- 2469513
- Subdivision:
- Choctaw Ridge
ADDITIONAL INFORMATION
ASSUMBLE FHA LOAN @ 3.62% - Nearly new construction in Choctaw Ridge! This Raleigh IV G model features an expansive open floor plan, upgraded stainless steel appliances including a gas range, stylish backsplash, and cabinet hardware. Highlights also include granite countertops, a spacious walk-in pantry, and a kitchen island. Enjoy under-mount sinks throughout, luxury vinyl plank flooring in living areas and wet rooms, a garden tub, separate shower, and dual walk-in closets in the primary suite. The home is equipped with an LED base home package, tank-less water heater, and more! Schedule your showing today!
- Type:
- Single Family-Detached
- Sq.Ft.:
- 1,763
- Status:
- Active
- Beds:
- 3
- Lot size:
- 0.21 Acres
- Year built:
- 2008
- Baths:
- 2.00
- MLS#:
- 2024018032
- Subdivision:
- Ponchatoula Trace
ADDITIONAL INFORMATION
Don’t miss out on this stunning 3-bedroom, 2-bath energy-efficient home! With an open floor plan and 9-foot ceilings throughout, this home combines modern style with maximum comfort. It features granite countertops, a 2-car garage, and recent upgrades including a new roof, new fence, and an energy-efficient tankless water heater. The huge fenced-in backyard is perfect for entertaining, complete with a gas hookup ready for your grill. Located in Flood Zone X with no flood history, this property offers peace of mind along with convenience, this home is just minutes from all that Ponchatoula has to offer. *Seller offering washer, dryer, refrigerator, and lawn mower with the sale. Furnishings are negotiable.* Don’t miss this opportunity to make this home your own! A true gem—schedule your showing today! **All measurements are approximate and not guaranteed. **
- Type:
- Single Family-Detached
- Sq.Ft.:
- 1,468
- Status:
- Active
- Beds:
- 3
- Lot size:
- 1.66 Acres
- Year built:
- 2012
- Baths:
- 2.00
- MLS#:
- 2469332
- Subdivision:
- Not a Subdivision
ADDITIONAL INFORMATION
This cozy retreat is nestled on a large lot with a huge yard (1.66 Acres) and plenty of room to spread out. The outdoor space is amazing, with a nice front porch that connects to a deck. The wood-burning fireplace in the living room adds to the cozy atmosphere of the whole house. The main bathroom has double vanities, a walk-in shower, and a deep soaking tub. Come check it out! There's so much to offer!
- Type:
- Single Family-Detached
- Sq.Ft.:
- 2,175
- Status:
- Active
- Beds:
- 4
- Lot size:
- 0.28 Acres
- Year built:
- 2022
- Baths:
- 3.00
- MLS#:
- 2024017883
- Subdivision:
- The Estates At Silver Hill
ADDITIONAL INFORMATION
Welcome to 26204 Salt Grass Dr, a stunning 4-bedroom, 3-bathroom home located in the desirable Estates at Silver Hill subdivision in Ponchatoula! Built in 2022, this modern 2,175 sq ft home sits on a spacious 0.28-acre lot and offers an ideal blend of luxury and comfort. Step inside to discover beautiful hardwood floors and tile in all wet areas. The kitchen is a chef's dream, featuring a granite island with seating, a custom tile backsplash, and stainless steel appliances. The open layout flows effortlessly into the living spaces, perfect for entertaining or family gatherings. The large primary suite is a true retreat with tray ceilings, wood flooring, and a walk-in closet that conveniently connects to the laundry room. The master bathroom offers relaxation with a soaking tub, separate shower, and double vanity. Outside, enjoy the covered concrete patio, ideal for outdoor dining or relaxing in your spacious backyard. Don’t miss the chance to own this exquisite home in a peaceful neighborhood! Schedule your showing today!
- Type:
- Single Family-Detached
- Sq.Ft.:
- 2,254
- Status:
- Active
- Beds:
- 4
- Lot size:
- 1.96 Acres
- Year built:
- 2000
- Baths:
- 2.00
- MLS#:
- 2468889
- Subdivision:
- Not a Subdivision
ADDITIONAL INFORMATION
Welcome to a home where the heart is, nestled in the charming town of Ponchatoula situated on 1.96 acres of land. This lovingly crafted brick abode comes complete with four cozy bedrooms and two spacious bathrooms. Large open family area with a wood burning fireplace. A beautiful kitchen with an island. The primary ensuite has a garden tub & a shower. Outside, be greeted by a beautiful courtyard area, a sparkling in-ground pool with a jacuzzi, & a tranquil pond. Also includes a 1200 sq ft metal work shop that is fully insulated with a/c & heat w/ a half bath. The water heater is a smart Wi-fi use from phone installed in 2022. Main a/c was replaced in 2023. Solar panels are currently leased. FLOOD ZONE X. This property has so much to offer. Schedule your showing today! SELLER TO PUT ON BRAND NEW ROOF BY CLOSING.
Open House:
Sunday, 12/22 2:00-4:00PM
- Type:
- Single Family-Detached
- Sq.Ft.:
- 1,887
- Status:
- Active
- Beds:
- 3
- Year built:
- 2012
- Baths:
- 2.00
- MLS#:
- 2468485
- Subdivision:
- Villages at Bocage
ADDITIONAL INFORMATION
Seller now offering $4000 towards closing costs and a 1 year Home Warranty with an accepted offer before the end of the year! This charming three-bedroom, two bathroom house is conveniently located between Mandeville and Ponchatoula in the Village of Bocage subdivision. Some key features of this home include: gas stove and fireplace, updated outdoor kitchen, a tankless water heater, and an updated HVAC system that is just 2 years old. Ponchatoula is known for its friendly community vibe and convenient amenities. The property is situated in a quiet neighborhood, making it a perfect location for those seeking a peaceful setting. There are various local shops, dining options, and parks nearby, providing a diverse range of activities and conveniences just a short drive away. Schedule your showing today!
- Type:
- Single Family-Detached
- Sq.Ft.:
- 2,160
- Status:
- Active
- Beds:
- 4
- Lot size:
- 0.26 Acres
- Year built:
- 2007
- Baths:
- 3.00
- MLS#:
- 2468529
- Subdivision:
- Bedico Trace
ADDITIONAL INFORMATION
Take a look at this 4 Bedroom, 3 Full Bath Home nestled within the well-established Bedico Trace Gated Subdivision, this impeccably maintained residence boasts four spacious bedrooms and three full bathrooms. Situated just moments away from the St. Tammany and Madisonville boundaries, it offers the advantage of lower tax and insurance rates compared to neighboring cities. Conveniently positioned near the Causeway and downtown Madisonville, accessibility is unparalleled. Recently enhanced with fresh paint and luxurious vinyl plank flooring throughout, this home exudes traditional charm and sophistication. The absence of carpet adds to the appeal, while the fenced yard and gated subdivision ensures privacy and security. The thoughtfully designed split floor plan delineates three bedrooms and two baths on one side, with the primary suite occupying the opposite wing. Granite countertops adorn both the kitchen and bathrooms, complementing the sleek stainless steel appliances in the kitchen. With its updated interior and ample living space, this residence is truly move-in ready. Additionally, a four-year-old roof and its location within the high and dry Flood Zone X provide peace of mind. Enhancing its allure is the community's expansive playground, making it an ideal choice for families seeking a welcoming neighborhood atmosphere. Embrace the opportunity to call this property home and enjoy the epitome of comfort, convenience, and contemporary living. Come See Today!
- Type:
- Single Family-Detached
- Sq.Ft.:
- 2,438
- Status:
- Active
- Beds:
- 4
- Year built:
- 2003
- Baths:
- 2.00
- MLS#:
- 2468324
- Subdivision:
- Katina Estates
ADDITIONAL INFORMATION
Raised 3 bedroom/ 2 bath home on .88 arce lot! This home offers a open floor plan for living, dining, and kitchen. Kitchen features SS appliances, granite counters, & tons of cabinet storage. Huge den with custom built bar! Primary bedroom has attached private bathroom with double granite vanity sinks and 2 walk-in closets. Spacious 2nd bedroom & 3rd bedroom / office space. 2nd floor bonus room with access for attic storage. Huge wood decked front porch & back balcony overlooking enormous fenced in backyard. Lots of off street parking. In flood zone X! This is a unique home you don't want to miss!
- Type:
- Manufactured Home
- Sq.Ft.:
- 1,216
- Status:
- Active
- Beds:
- 3
- Lot size:
- 1 Acres
- Year built:
- 2024
- Baths:
- 2.00
- MLS#:
- 2024017652
- Subdivision:
- Rural Tract (no Subd)
ADDITIONAL INFORMATION
Beautiful home centered on 1.00 acre of stunning, cleared land in Ponchatoula! New construction/ move in ready, 3-bedroom, 2-bathroom home with open living area, complete with flex space across from laundry and a split floorplan! All kitchen appliances are new and included. The primary suite has a walk-in closet, with an ensuite bathroom featuring a large soaker tub with step in, and a walk-in shower. Two guest bedrooms and guest bath are on the opposite side of the home. Covered carport measuring 12' x 15' with attached 12' x 10' storage unit already in place! Great location for shopping and dining; fast access to both I-12 & I-55 Special financing available for qualified buyers.
- Type:
- Single Family-Detached
- Sq.Ft.:
- 2,116
- Status:
- Active
- Beds:
- 4
- Year built:
- 2015
- Baths:
- 2.00
- MLS#:
- 2468354
- Subdivision:
- Ponchatoula Trace
ADDITIONAL INFORMATION
Come see this beautiful four bedroom, two bath house with no carpet, granite countertops, garage, and so much more. Spacious open floor plans with 9-foot ceilings throughout the home. ZONE X AND NEVER FLOODED! Located just minutes away from all that Ponchatoula has to offer. Don't miss out on this amazing opportunity. All measurements are approximate and not guaranteed.
- Type:
- Single Family-Detached
- Sq.Ft.:
- 1,925
- Status:
- Active
- Beds:
- 3
- Lot size:
- 0.27 Acres
- Year built:
- 1966
- Baths:
- 2.00
- MLS#:
- 2467916
- Subdivision:
- Not a Subdivision
ADDITIONAL INFORMATION
This home has great bones and has been well maintained through the years with one owner! It is really a blank canvas that you can put your mark on. Convenient area-walk to shops, restaurants, grocery, banks, schools and of course the Strawberry Festival. You'll love the cozy den with a wood burning fireplace and the large craft, hobby or playroom to use as you want. Kitchen has lots of cabinets and counter space. You'll have the advantage of city water, sewer and garbage pickup.
- Type:
- Single Family-Detached
- Sq.Ft.:
- 1,270
- Status:
- Active
- Beds:
- 3
- Year built:
- 2017
- Baths:
- 2.00
- MLS#:
- 2467872
- Subdivision:
- Pecan Trace
ADDITIONAL INFORMATION
3 bedroom/2 bath home in Pecan Trace in need of repair. Owner carefully gutted property after a flood from the laundry area. this home is clean and ready to be put back together. Possible short sale
- Type:
- Single Family-Detached
- Sq.Ft.:
- 2,460
- Status:
- Active
- Beds:
- 5
- Lot size:
- 2 Acres
- Year built:
- 1977
- Baths:
- 3.00
- MLS#:
- 2467659
- Subdivision:
- Not a Subdivision
ADDITIONAL INFORMATION
5 bedroom home on 2 acres in Ponchatoula. Completely renovated in 2021. Less than 2 miles from Ponchatoula High School. Kitchen offers granite countertops, a double oven and Stainless Steel appliances. Large living area with a vaulted ceiling and a wood burning fireplace. Spacious primary bedroom has its own mini split AC unit. Primary bathroom offers dual vanities with granite countertops, a custom tiled tub surround and a walk in closet. Lots of yard space with plenty of potential.
- Type:
- Condo
- Sq.Ft.:
- 1,098
- Status:
- Active
- Beds:
- 2
- Year built:
- 2007
- Baths:
- 2.00
- MLS#:
- 2467035
- Subdivision:
- Avalon Park Condo
ADDITIONAL INFORMATION
This well maintained, immaculate 2 bedroom, 2 bathroom condo is located in a gated community for 55 years and older. The unit features an open concept from the kitchen to the living room for entertaining and everyday easy living. Also featured are vaulted ceilings in the living room and primary bedroom. Both bedrooms have spacious walk in closets. The HOA fee covers exterior maintenance, garbage pickup, lawn care, termite contract, gutter cleaning and exterior insurance. Located by Northoaks Hospital, Doctor's offices, shopping and restaurants. Also featured is a covered carpot for morning coffe or an evening libation. A must see to appreciate.
- Type:
- Single Family-Detached
- Sq.Ft.:
- 2,216
- Status:
- Active
- Beds:
- 4
- Lot size:
- 0.25 Acres
- Year built:
- 2013
- Baths:
- 2.00
- MLS#:
- 2466997
- Subdivision:
- The Havens
ADDITIONAL INFORMATION
Great location in close proximity to I-12, schools, businesses. Subdivision has a HOA-provided picnic/playground area. House is located in flood zone X. Excellent condition refrigerator, washer and dryer, 8 security cameras/2 TV monitors included in sale. Seller is offering a one year American Home Shield Home Warranty. Have your realtor schedule your appointment!
- Type:
- Single Family-Detached
- Sq.Ft.:
- 2,368
- Status:
- Active
- Beds:
- 3
- Lot size:
- 5.05 Acres
- Year built:
- 1998
- Baths:
- 3.00
- MLS#:
- 2466601
- Subdivision:
- Sable Lane
ADDITIONAL INFORMATION
This 3-bedroom, 3-bathroom country home offers over 5 acres of high & dry land, mostly cleared, great for those seeking privacy and space. The open, triple split floor plan ensures both comfort & seclusion. Upon entering through beveled glass French doors, you're welcomed into a living room that features a wood-burning fireplace, staggered built-in shelves, a wood plank accent wall, & recessed ceiling with crown molding lighting. The space seamlessly connects to the breakfast, kitchen, & dining area, making it great for gatherings. With no carpet in the home, the living areas and bedrooms has laminate wood floors, and tile in the kitchen and bathrooms. The kitchen offers abundant cabinet space, a new downdraft GE Profile glass cooktop, wall oven, & a spacious walk-in pantry. The master bedroom is large with a tray ceiling, sitting area, and an en-suite bath featuring two vanities, a jetted tub, a walk-in tile shower, and two walk-in closets. The front guest bedroom has its own bathroom, while the back guest room features a raised ceiling and a walk-in tub, granite tile countertops, and updated fixtures. Outside, the property includes a 2-year-old covered metal carport on a concrete pad, suitable for a shop or storage. A large concrete patio, an arbor with a working pitcher pump, and a 500-gallon propane tank connected to a 17 KW generator add to the functionality of the space. The property is littered with fruit, herbs, berry, and citrus plants. Meticulously maintained, the home features a 2.5-year-old architectural roof, new vinyl fascia and soffits, and an updated main waterline. Excellent drainage is ensured by a trenched border around the property. Notably, the home does not require flood insurance, providing extra peace of mind. With updated ceiling fans, lights, and hardware throughout, this move-in ready home offers the perfect blend of rural charm and modern amenities.
- Type:
- Single Family-Detached
- Sq.Ft.:
- 2,252
- Status:
- Active
- Beds:
- 4
- Year built:
- 2024
- Baths:
- 3.00
- MLS#:
- 2466392
- Subdivision:
- Cypress Reserve
ADDITIONAL INFORMATION
Welcome to the Deauville! This 4 bedroom, 2 1/2 bathroom home has an open-concept design that is perfect for anyone. The main living area is spacious and includes a living room, dining area, and kitchen. The kitchen is equipped with stainless steel appliances, a large island and spacious pantry. The primary bedroom features tray ceilings, a massive walk-in closet with convenient laundry room access. Exterior features include both a covered front porch and a rear covered patio!
- Type:
- Single Family-Detached
- Sq.Ft.:
- 749
- Status:
- Active
- Beds:
- 2
- Lot size:
- 0.57 Acres
- Year built:
- 1949
- Baths:
- 1.00
- MLS#:
- 2466047
- Subdivision:
- Not a Subdivision
ADDITIONAL INFORMATION
This little cottage needs someone to come and give it lots of TLC! It rents out great, has been rented for years. It would be great for any investor to come fix it up. Nice size living area, 2 bedrooms, 1 bath. The yard behind is large 0.57 acre. Owner is getting survey done. Call for any further info. All appliances are owned by the tenant, so the home when sold will come with NO appliances! THIS HOME WILL NOT GO ANYWAY FOR FINANCING, ONLY CASH BUYERS!
- Type:
- Single Family-Detached
- Sq.Ft.:
- 1,578
- Status:
- Active
- Beds:
- 3
- Year built:
- 2010
- Baths:
- 2.00
- MLS#:
- 2465721
- Subdivision:
- Bedico Meadows
ADDITIONAL INFORMATION
NEVER FLOODED... NEVER FLOODED...Charming 3/4 BR, 2 Bath home with brick and vinyl siding offering both durability and low maintenance. An extra room that can be used for a family room, office or 4TH BEDROOM. Inside the home is welcoming with a beautiful crafted ceramic countertop in the kitchen which flows seamlessly into the living and dining areas, creating an open concept space ideal for entertaining or spending quality time with the family. The fenced in backyard is large and is perfect for pets, play or relaxing in privacy, whether you are hosting a barbeque, gardening or simply enjoying a quiet evening, the outdoor area also offers ample space for outdoor activities and landscaping opportunities. In a Non-Flood Zone. Measurements are approximate and not guaranteed. Call today for your viewing.
- Type:
- Single Family-Detached
- Sq.Ft.:
- 2,371
- Status:
- Active
- Beds:
- 4
- Lot size:
- 4.27 Acres
- Year built:
- 1977
- Baths:
- 3.00
- MLS#:
- 2465285
- Subdivision:
- Not a Subdivision
ADDITIONAL INFORMATION
Homestead living awaits you in East Tangipahoa in Ponchatoula! This well-maintained home has a metal roof & offers 4 Br and 3 Baths with 2371 sq ft on 4.27 acres of Live Oaks and beautiful pasture land. NEW septic system installed in 2024. Lots of storage for cars, Motorhome, RV, trucks can happen in the attached 2-car garage, 2 metal carports measuring 26’x32’ and 24’x31’, and an outbuilding to store lawn equipment & more. A whole-house generator with a butane tank helps with power-outages. Solar Panels reduce your power bill. Easy access to I-12 and Hwy 22, and about 10 miles to Covington, Madisonville and Hammond. Located in low risk Flood Zone X with no history of flood events.
- Type:
- Single Family-Detached
- Sq.Ft.:
- 1,969
- Status:
- Active
- Beds:
- 4
- Lot size:
- 0.19 Acres
- Year built:
- 2024
- Baths:
- 3.00
- MLS#:
- NO2024016510
- Subdivision:
- Fairhope
ADDITIONAL INFORMATION
Awesome builder rate + choose 2 of the following free: front gutters, refrigerator, smart home package, or window blinds. Restrictions apply. Brand NEW Construction built by DSLD HOMES! The DOMENICO III A has upgraded granite counters, stainless appliances with a gas range, undermount cabinet lighting, backsplash & more. Additional features include a kitchen island & walk-in pantry, luxury vinyl plank flooring in living room & all wet areas, framed bathroom mirrors, undermount sinks, garden tub, separate shower & walk-in closet in primary bedroom, tankless gas water heater, rear porch & much more!
- Type:
- Single Family-Detached
- Sq.Ft.:
- 1,926
- Status:
- Active
- Beds:
- 3
- Year built:
- 2014
- Baths:
- 2.00
- MLS#:
- 2465296
- Subdivision:
- The Havens
ADDITIONAL INFORMATION
Welcome to 42689 Cherrybark Oak Drive, a charming and spacious home that perfectly blends comfort and functionality. This delightful property features 3 generously sized bedrooms, plus a versatile flex room that can easily serve as a home office, playroom, or guest space, catering to your unique lifestyle needs. Step inside to discover an inviting open-concept layout that seamlessly connects the living areas. The heart of the home is the well-appointed kitchen, boasting an abundance of cabinets and counter space, complete with a sleek stainless steel appliance package. Enjoy casual dining at the large eat-at counter or utilize the walk-in pantry for all your storage needs. The kitchen is adorned with beautiful granite countertops, making it not only functional but also a stylish centerpiece for gatherings. Relax in the serene primary suite, which showcases a luxurious en-suite bathroom featuring dual sinks, a soothing soaker tub, and a separate shower—creating a perfect retreat at the end of the day. Two additional bedrooms provide ample space for family or guests, and the second bathroom is thoughtfully designed for convenience. Step outside to your covered patio, where you can enjoy tranquil views of the expansive backyard and serene pond, ideal for entertaining or simply unwinding in nature. As part of a welcoming community, residents have access to a large playground, park, and pavilion, perfect for family outings, gatherings, and fun-filled days. Don’t miss your chance to make this lovely property your new home at 42689 Cherrybark Oak Drive! Easy access to I-12 toward Baton Rouge or Northshore or New Orleans.
- Type:
- Single Family-Detached
- Sq.Ft.:
- 844
- Status:
- Active
- Beds:
- 2
- Lot size:
- 0.23 Acres
- Year built:
- 1965
- Baths:
- 1.00
- MLS#:
- 2465353
- Subdivision:
- Not a Subdivision
ADDITIONAL INFORMATION
Adorable 2 bedroom/1 bathroom cottage (+ loft) in downtown Ponchatoula! So much character in a great location. No carpet. Huge fenced yard with storage shed! Don't miss out!

Information contained on this site is believed to be reliable; yet, users of this web site are responsible for checking the accuracy, completeness, currency, or suitability of all information. Neither the New Orleans Metropolitan Association of REALTORS®, Inc. nor the Gulf South Real Estate Information Network, Inc. makes any representation, guarantees, or warranties as to the accuracy, completeness, currency, or suitability of the information provided. They specifically disclaim any and all liability for all claims or damages that may result from providing information to be used on the web site, or the information which it contains, including any web sites maintained by third parties, which may be linked to this web site. The information being provided is for the consumer’s personal, non-commercial use, and may not be used for any purpose other than to identify prospective properties which consumers may be interested in purchasing. The user of this site is granted permission to copy a reasonable and limited number of copies to be used in satisfying the purposes identified in the preceding sentence. By using this site, you signify your agreement with and acceptance of these terms and conditions. If you do not accept this policy, you may not use this site in any way. Your continued use of this site, and/or its affiliates’ sites, following the posting of changes to these terms will mean you accept those changes, regardless of whether you are provided with additional notice of such changes. Copyright 2024 New Orleans Metropolitan Association of REALTORS®, Inc. All rights reserved. The sharing of MLS database, or any portion thereof, with any unauthorized third party is strictly prohibited.
 |
| IDX information is provided exclusively for consumers' personal, non-commercial use and may not be used for any purpose other than to identify prospective properties consumers may be interested in purchasing. The GBRAR BX program only contains a portion of all active MLS Properties. Copyright 2024 Greater Baton Rouge Association of Realtors. All rights reserved. |
Ponchatoula Real Estate
The median home value in Ponchatoula, LA is $261,450. This is higher than the county median home value of $191,900. The national median home value is $338,100. The average price of homes sold in Ponchatoula, LA is $261,450. Approximately 68.59% of Ponchatoula homes are owned, compared to 19.4% rented, while 12.01% are vacant. Ponchatoula real estate listings include condos, townhomes, and single family homes for sale. Commercial properties are also available. If you see a property you’re interested in, contact a Ponchatoula real estate agent to arrange a tour today!
Ponchatoula, Louisiana has a population of 7,729. Ponchatoula is less family-centric than the surrounding county with 25.04% of the households containing married families with children. The county average for households married with children is 28.56%.
The median household income in Ponchatoula, Louisiana is $36,706. The median household income for the surrounding county is $50,659 compared to the national median of $69,021. The median age of people living in Ponchatoula is 44.3 years.
Ponchatoula Weather
The average high temperature in July is 91.4 degrees, with an average low temperature in January of 38.3 degrees. The average rainfall is approximately 62.4 inches per year, with 0.1 inches of snow per year.
