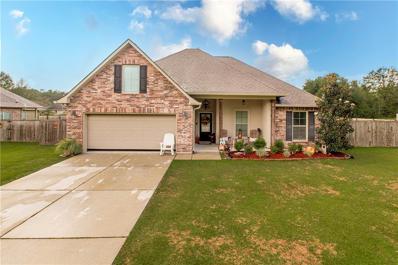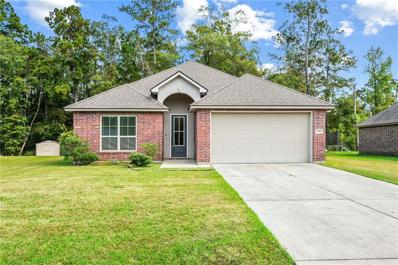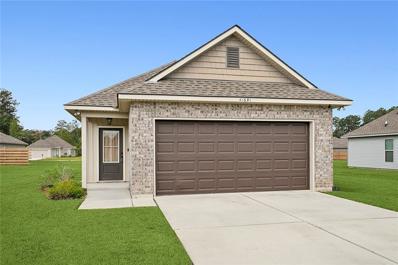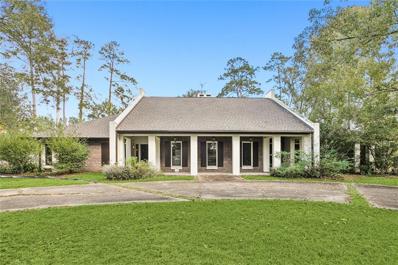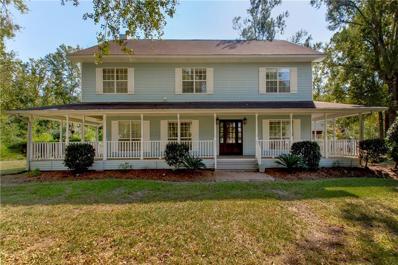Ponchatoula LA Homes for Sale
- Type:
- Single Family-Detached
- Sq.Ft.:
- 1,864
- Status:
- Active
- Beds:
- 4
- Lot size:
- 0.26 Acres
- Year built:
- 2017
- Baths:
- 2.00
- MLS#:
- 2475856
- Subdivision:
- Maplewood
ADDITIONAL INFORMATION
Lovely, small neighborhood in such a convenient location, near I-55 and I-12. You'll spend so much time on your 18X20 Sunsetter covered patio with a firepit. Outdoor entertaining and eating will be so relaxing in your own backyard. When inside, you'll love cooking on the gas stove and entertaining your guests on the barstools while you cook! Should the power go off, there's a 24K whole house generator. Don't worry about running out of hot water ever, there's a tankless gas hot water heater. You'll love all the space you have on this corner lot and the private backyard with a wood fence. Call today to see this beauty!
- Type:
- Single Family-Detached
- Sq.Ft.:
- 1,984
- Status:
- Active
- Beds:
- 3
- Lot size:
- 0.24 Acres
- Year built:
- 2017
- Baths:
- 2.00
- MLS#:
- 2475300
- Subdivision:
- The Landings
ADDITIONAL INFORMATION
Check out this amazing opportunity in Ponchatoula!! Listed under market value, this home is looking for new owners! This 3 bedroom, 2 bathroom home boasts a large kitchen, flex space, which can be used for an office or media room, and plenty of room for entertaining guests! Granite counters throughout, stainless steel appliances. Located in the Landings, situated in Flood Zone X, this home wont last long! So schedule your showing today!
- Type:
- Single Family-Detached
- Sq.Ft.:
- 2,072
- Status:
- Active
- Beds:
- 4
- Lot size:
- 0.23 Acres
- Baths:
- 3.00
- MLS#:
- NO2024020749
- Subdivision:
- The Estates At Silver Hill
ADDITIONAL INFORMATION
Brand NEW Construction built by DSLD Homes. This FLEETWOOD III A has upgraded quartz counters, stainless appliances with a gas range, cabinet hardware & more. Special features: full bathroom in 4th bedroom/guest room, kitchen island & walk-in pantry, undermount sinks throughout, walk-in closet, garden tub & separate shower in primary bedroom, framed mirrors in all bathrooms, tank-less gas water heater, smart connect Wi-Fi thermostat, Low E tilt-in windows, LED lighting throughout, structured wiring panel box, post tension slab, radiant barrier roof decking, fully sodded yard with seasonal landscaping & so much more!
- Type:
- Single Family-Detached
- Sq.Ft.:
- 2,782
- Status:
- Active
- Beds:
- 4
- Lot size:
- 0.22 Acres
- Baths:
- 2.00
- MLS#:
- NO2024020720
- Subdivision:
- Fairhope
ADDITIONAL INFORMATION
BRAND NEW Construction built by DSLD HOMES! The SANSA IV A has an open floor plan with 4 bedrooms & 2 full bathrooms. This home includes upgraded quartz counters, stainless appliances with a gas range, undermount cabinet lighting & more! Additional features include flex space, kitchen island, luxury vinyl plank flooring in living room & all wet areas, large utility room, extra storage space in garage, custom framed bathroom mirrors, undermount sinks, tankless water heater, covered patio & more!
- Type:
- Single Family-Detached
- Sq.Ft.:
- 1,307
- Status:
- Active
- Beds:
- 3
- Year built:
- 2021
- Baths:
- 2.00
- MLS#:
- 2475485
- Subdivision:
- East Bedico Creek
ADDITIONAL INFORMATION
Introducing a beautiful well-maintained home in the East Bedico Creek subdivision. This stunning home offers 3 bedrooms and 2 full bathrooms, luxury vinyl plank flooring, granite countertops, electric garage, two car parking, pantry, garbage disposal, energy efficient windows, security cameras and so much more. All appliances are included with sale. Step onto your private patio designed for relaxation and bathed in the warm sunlight. This space is surrounded by lush greenery, great for morning coffee or evening tea. This is more than a house, it's your HOME. Call me today for your private viewing 504 722 4703.
- Type:
- Single Family-Detached
- Sq.Ft.:
- 6,379
- Status:
- Active
- Beds:
- 6
- Lot size:
- 1.69 Acres
- Year built:
- 1989
- Baths:
- 6.00
- MLS#:
- 2475395
- Subdivision:
- Not a Subdivision
ADDITIONAL INFORMATION
Are you looking for a large estate that is ready for your personal touch? This unique property has all the features you want and more! Mostly block construction inside and out, you will find spacious rooms, high ceilings, a pool, a workshop, and a large lot with plenty of privacy. In the words of the photographer, "This place is built like a castle!". Schedule a tour today to imagine the possibilities!
- Type:
- Single Family-Detached
- Sq.Ft.:
- 1,819
- Status:
- Active
- Beds:
- 4
- Baths:
- 2.00
- MLS#:
- 2475359
- Subdivision:
- Cypress Reserve
ADDITIONAL INFORMATION
Welcome to the Cameron Model is a four-bedroom, two-bathroom, two-car garage home is ideal for anyone. The open-concept floor plan allows you to easily move between the living room, dining room, and kitchen, making it perfect for entertaining guests or spending time with family. The kitchen features stainless steel equipment, a large island, and ample counter space. The spacious primary suite, which is near the kitchen, boasts a walk-in closet and an en suite. This split floorplan has two other bedrooms and shared bathroom access in the front of the house.
- Type:
- Single Family-Detached
- Sq.Ft.:
- 2,016
- Status:
- Active
- Beds:
- 5
- Baths:
- 3.00
- MLS#:
- 2475356
- Subdivision:
- Cypress Reserve
ADDITIONAL INFORMATION
Welcome to the Lacombe! This five-bedroom, three-bathroom, two-car garage home is ideal for anyone. The open-concept floor plan allows you to easily move between the living room, dining room, and kitchen, making it perfect for entertaining guests or spending time with family. The kitchen features stainless steel equipment, a large island, and ample counter space. The spacious primary suite, which is near the kitchen, boasts a walk-in closet and an en suite. This split floorplan has two other bedrooms and shared bathroom access in the front of the house. The house also offers a patio with sufficient space for gathering. Primary Bedroom: The primary bedroom is spacious and has a huge walk-in closet and a private bathroom. The primary bedroom is perfect for relaxing and getting a good night's sleep. The primary bedroom is located in the rear of the home. The bathroom has a double vanity and a tub/shower combo.
- Type:
- Single Family-Detached
- Sq.Ft.:
- 2,016
- Status:
- Active
- Beds:
- 5
- Year built:
- 2024
- Baths:
- 3.00
- MLS#:
- 2475334
- Subdivision:
- Cypress Reserve
ADDITIONAL INFORMATION
Welcome to the Lacombe! This five-bedroom, three-bathroom, two-car garage home is ideal for anyone. The open-concept floor plan allows you to easily move between the living room, dining room, and kitchen, making it perfect for entertaining guests or spending time with family. The kitchen features stainless steel equipment, a large island, and ample counter space. The spacious primary suite, which is near the kitchen, boasts a walk-in closet and an en suite. This split floorplan has two other bedrooms and shared bathroom access in the front of the house. The house also offers a patio with sufficient space for gathering. Primary Bedroom: The primary bedroom is spacious and has a huge walk-in closet and a private bathroom. The primary bedroom is perfect for relaxing and getting a good night's sleep. The primary bedroom is located in the rear of the home. The bathroom has a double vanity and a tub/shower combo.
- Type:
- Single Family-Detached
- Sq.Ft.:
- 1,555
- Status:
- Active
- Beds:
- 4
- Year built:
- 2024
- Baths:
- 2.00
- MLS#:
- 2475312
- Subdivision:
- Cypress Reserve
ADDITIONAL INFORMATION
Welcome to the Eastwood floorplan at Cypress Reserve, a new home in Ponchatoula, LA. Step inside 4-bedroom, 2-bathroom residence to find 1,555 square feet of living space. The layout includes two bedrooms, a guest bedroom, and a hallway leading to another bedroom with the HVAC system and linen closet. The open concept living area features a well-equipped kitchen with shaker-style cabinets, gooseneck pulldown faucets, stainless-steel Whirlpool appliances, and 3 cm granite countertops. A large corner pantry and separate laundry room add to the functionality of the space. The dining room is conveniently located next to the kitchen, while the living room is nearby, ensuring a seamless flow between the two areas. All bedrooms are provided with cozy carpeting and a convenient closet. Whether you need a place for entertainment, organization, welcoming guests, relaxation, or fitness activities, you can be sure of feeling comfortable and content. Situated at the rear of the residence, the primary bedroom comes complete with its own en suite. The primary bathroom showcases a dual vanity, a tub/shower combination, a generous walk-in closet, a separate linen closet, and a separate water closet. Get in touch with us now and schedule a tour of the Eastwood today!
- Type:
- Single Family-Detached
- Sq.Ft.:
- 2,400
- Status:
- Active
- Beds:
- 4
- Year built:
- 2024
- Baths:
- 3.00
- MLS#:
- 2475270
- Subdivision:
- Cypress Reserve
ADDITIONAL INFORMATION
Come see our spacious Oakdale floorplan, at Cypress Reserve, a new home community in Pontchatoula. There’s 4-bedrooms and 3-bathrooms. This expansive floorplan spans 2,400 sq. ft. and has three exterior options. The beautiful fixtures throughout the home create a welcoming setting and warm environment. This floorplan comes with a 2-car garage and 2400 sq. ft., giving you maximum space for your vehicles and storage. The expansive living area is ideal for hosting guests and daily routines. The kitchen showcases chic Shaker-style cabinets and elegant gooseneck pulldown faucets. Our kitchen is highlighted with premium stainless-steel Whirlpool appliances, including a stove, and dishwasher, all accented by opulent quartz countertops, a true delight for any culinary expert. Adjacent to the kitchen, the dining room and living room are strategically placed, allowing for a seamless flow that keeps everyone engaged in the excitement, no matter where they are situated. Beyond stylish interiors, our homes are equipped with smart home technology, giving you the convenience and control you need at your fingertips. Adjust the temperature and turn on the lights with ease. The main bedroom is spacious and features a connected en suite with a walk-in closet that also serves as a linen closet. It includes two vanities, a bathtub and shower, and a separate toilet. Additionally, the laundry room is conveniently located adjacent to the walk-in closet, ensuring easy and convenient access within the house. Situated in the front of the house, the other three bedrooms feature spacious closets and cozy carpeting. The bedroom near the garage has an en suite, providing extra comfort for your guests. Reach out to us today for more information.
- Type:
- Single Family-Detached
- Sq.Ft.:
- 1,819
- Status:
- Active
- Beds:
- 4
- Year built:
- 2024
- Baths:
- 2.00
- MLS#:
- 2475265
- Subdivision:
- Cypress Reserve
ADDITIONAL INFORMATION
Welcome to the Cameron Model is a four-bedroom, two-bathroom, two-car garage home is ideal for anyone. The open-concept floor plan allows you to easily move between the living room, dining room, and kitchen, making it perfect for entertaining guests or spending time with family. The kitchen features stainless steel equipment, a large island, and ample counter space. The spacious primary suite, which is near the kitchen, boasts a walk-in closet and an en suite. This split floorplan has two other bedrooms and shared bathroom access in the front of the house.
- Type:
- Single Family-Detached
- Sq.Ft.:
- 1,819
- Status:
- Active
- Beds:
- 4
- Year built:
- 2024
- Baths:
- 2.00
- MLS#:
- 2475258
- Subdivision:
- Cypress Reserve
ADDITIONAL INFORMATION
Welcome to the Cameron Model is a four-bedroom, two-bathroom, two-car garage home is ideal for anyone. The open-concept floor plan allows you to easily move between the living room, dining room, and kitchen, making it perfect for entertaining guests or spending time with family. The kitchen features stainless steel equipment, a large island, and ample counter space. The spacious primary suite, which is near the kitchen, boasts a walk-in closet and an en suite. This split floorplan has two other bedrooms and shared bathroom access in the front of the house.
- Type:
- Single Family-Detached
- Sq.Ft.:
- 1,819
- Status:
- Active
- Beds:
- 4
- Year built:
- 2024
- Baths:
- 2.00
- MLS#:
- 2475254
- Subdivision:
- Cypress Reserve
ADDITIONAL INFORMATION
Welcome to the Cameron Model is a four-bedroom, two-bathroom, two-car garage home is ideal for anyone. The open-concept floor plan allows you to easily move between the living room, dining room, and kitchen, making it perfect for entertaining guests or spending time with family. The kitchen features stainless steel equipment, a large island, and ample counter space. The spacious primary suite, which is near the kitchen, boasts a walk-in closet and an en suite. This split floorplan has two other bedrooms and shared bathroom access in the front of the house.
- Type:
- Single Family-Detached
- Sq.Ft.:
- 1,803
- Status:
- Active
- Beds:
- 3
- Lot size:
- 0.2 Acres
- Year built:
- 2022
- Baths:
- 2.00
- MLS#:
- 2475086
- Subdivision:
- Choctaw Ridge
ADDITIONAL INFORMATION
Welcome to 39803 Choctaw Ridge Dr. in Ponchatoula, LA! This 2022-built home offers modern elegance with 1,803 sq ft of living space and a total of 2,408 sq ft, including a spacious 2-car garage. Step inside to discover an open floor plan with luxury vinyl plank flooring that flows seamlessly throughout. The kitchen is a chef's delight, featuring stainless steel appliances and quartz countertops, perfect for meal prep and entertaining. The master suite includes a huge walk-in closet, providing ample storage. Outside, enjoy a nicely sized yard with a covered patio area ideal for relaxation or gatherings. This home is move-in ready and waiting for you!
- Type:
- Single Family-Detached
- Sq.Ft.:
- 1,875
- Status:
- Active
- Beds:
- 4
- Lot size:
- 0.3 Acres
- Year built:
- 2016
- Baths:
- 2.00
- MLS#:
- 2474769
- Subdivision:
- Blythwood Sub
ADDITIONAL INFORMATION
Beautiful newer style spacious four bedroom, two bath home in Blythwood Estates! Extremely well maintained and kept. Energy smart home with an open floor plan. 3cm full slab granite countertops and tons of birch cabinets in kitchen, and throughout. Neutral colors throughout home making a neat and clean feel as well as easy to blend furniture/decor. Gas fireplace in living room. Crown molding for finished touches. Big garden tub in master bathroom with separate shower, including large walk-in closet. Double car garage with storage closet inside. Oversized back patio area, great for entertaining. Fenced in backyard and detached 10x12 loft shed for extra storage. All residing on a bigger corner lot! Motivated Sellers! Hurry to schedule your showing today and make this gem yours before it's gone!
- Type:
- Single Family-Detached
- Sq.Ft.:
- 1,887
- Status:
- Active
- Beds:
- 3
- Lot size:
- 0.23 Acres
- Baths:
- 2.00
- MLS#:
- NO2024020434
- Subdivision:
- The Estates At Silver Hill
ADDITIONAL INFORMATION
Brand NEW Construction built by DSLD Homes. This Reims V B has upgraded quartz counters, cabinet package, stainless appliances with a gas range, LED canned lighting & more. Special features: computer nook, flex space, kitchen island, undermount sinks throughout, 2 walk-in closets, garden tub & separate shower in primary bedroom, framed mirrors in all bathrooms, tank-less gas water heater & so much more!
- Type:
- Single Family-Detached
- Sq.Ft.:
- 2,717
- Status:
- Active
- Beds:
- 4
- Lot size:
- 0.24 Acres
- Year built:
- 2019
- Baths:
- 3.00
- MLS#:
- 2474283
- Subdivision:
- Cypress Reserve
ADDITIONAL INFORMATION
Don't miss this Rare Find in Cypress Reserve! If you are looking for a Large One-Story home with two en suites, + Formal Dining Room + a Large Dedicated Office that could easily serve as a second living room, family room, private retreat, or an additional bedroom, welcome to your Dream Home! This expansive, single-story layout is designed for comfort, convenience, entertainment, and style. This stunning 4 (or 5) bedroom, 3-bathroom home is a perfect blend of elegance and functionality, offering walk-in closets in each bedroom. All nestled in a community that offers a Community Pool, multiple Playgrounds, Ponds, Nature Walk, and more! As you enter, you'll be captivated by the open-concept living room with a large, attractive ceiling fan and cozy fireplace. The overlooking kitchen area features granite countertops, stainless steel appliances, and vinyl plank floors that flow seamlessly throughout. The kitchen is a chef’s delight, boasting tons of cabinets, an oversized walk-in pantry, and plenty of counter space for meal prep, while the adjacent dining room offers two convenient entrances, making it easy to entertain. The master suite is a true sanctuary, complete with a walk-in closet so spacious you could fit an island, and an elegant primary bath with a grand soaking tub, standalone shower, and dual vanities. Each bedroom is generously sized, and the additional en suite ensures everyone has their own private space. Practicality meets luxury with ample closets and storage throughout, plus a large laundry room with hanging space and additional storage. Step outside to enjoy the fenced-in backyard for relaxation or gatherings. Located in desirable Flood Zone X, this home offers peace of mind and is ready for you to move right in. It is conveniently located minutes from I12, I55, and downtown Ponchatoula. Don’t miss out on this exceptional home—schedule your showing today!
- Type:
- Single Family-Detached
- Sq.Ft.:
- 1,747
- Status:
- Active
- Beds:
- 3
- Lot size:
- 0.26 Acres
- Year built:
- 2013
- Baths:
- 2.00
- MLS#:
- 2473605
- Subdivision:
- Olde Mill
ADDITIONAL INFORMATION
Stylishly designed custom home in the desirable Olde Mill subdivision! This charming residence boasts 3 bedrooms, 2 bathrooms, elegant stained flooring throughout (no carpet), granite countertops, and exquisite crown molding. The primary bedroom features a soaring cathedral ceiling. Primary bathroom has double closets, a spacious garden tub, a custom separate shower, and a water closet. Enjoy a generously sized fenced backyard complete with a covered patio. Conveniently located with easy access to Tangy or St. Tammany for work, shopping, and medical facilities.
- Type:
- Single Family-Detached
- Sq.Ft.:
- 1,520
- Status:
- Active
- Beds:
- 3
- Lot size:
- 1.12 Acres
- Year built:
- 1986
- Baths:
- 2.00
- MLS#:
- 2474076
- Subdivision:
- Not a Subdivision
ADDITIONAL INFORMATION
Three bed two bath home for sale, nestled on a sprawling acre in Ponchatoula! This home features granite counters, stainless steel appliances, a wood burning fireplace, and a bonus room. Front porch overlooks beautiful established trees in front yard, and flower beds (with azaleas and hostas) waiting for the next personal touch. Rear yard has attached storage and covered parking. Home interior boasts vaulted ceilings, updated flooring, ceiling fans (and central HVAC,) and washer/dryer hookups in large laundry room. Country living at it's finest, schedule your tour today!
- Type:
- Single Family-Detached
- Sq.Ft.:
- 2,072
- Status:
- Active
- Beds:
- 4
- Lot size:
- 0.19 Acres
- Baths:
- 3.00
- MLS#:
- NO2024020004
- Subdivision:
- Fairhope
ADDITIONAL INFORMATION
Awesome builder rate + choose 2 of the following free: front gutters, refrigerator, smart home package, or window blinds. Restrictions apply. Backs to Pond! Brand NEW Home built by DSLD HOMES! The FLEETWOOD III A has an open floor plan with 4 bedrooms & 3 full bathrooms. This home includes upgraded quartz counters, stainless appliances with a gas range, undermount cabinet lighting & more. Additional features include full bathroom in 4th bedroom/guest suite, kitchen island, custom framed bathroom mirrors, undermount sinks, tankless gas water heater, covered patio & much more!
- Type:
- Single Family-Detached
- Sq.Ft.:
- 3,780
- Status:
- Active
- Beds:
- 4
- Lot size:
- 4.5 Acres
- Year built:
- 1984
- Baths:
- 4.00
- MLS#:
- 2473301
- Subdivision:
- Not a Subdivision
ADDITIONAL INFORMATION
Beautiful, country setting shows off this large, well appointed home on 4.5 acres, close to Ponchatoula and I-12 & I-55. This stately home includes several rooms that could be transformed into whatever you want. If you don't want a formal living room, this could be converted to a bedroom or a gameroom or whatever you want. Downstairs office has built in cabinets and is off the den, perfect for working from home! The stone, wood burning fireplace will warm the entire area and give you a warm ambiance when the temperature drops. Large kitchen has ample granite counters, lots of cabinets and a walk in pantry. This cook's kitchen includes a farmhouse sink and island with the cooktop. The kitchen overlooks the beautiful wooded property and the inground pool. There's also a screened porch that's perfect for morning coffee and evening relaxation. The pool has a fence around it to prevent unwanted access.
- Type:
- Single Family-Detached
- Sq.Ft.:
- 2,750
- Status:
- Active
- Beds:
- 4
- Lot size:
- 0.19 Acres
- Baths:
- 2.00
- MLS#:
- NO2024019689
- Subdivision:
- Fairhope
ADDITIONAL INFORMATION
Awesome builder rate + choose 2 of the following free: front gutters, refrigerator, smart home package, or window blinds. Restrictions apply. BACKS TO POND! BRAND NEW Construction built by DSLD HOMES! The SANSA III A has an open floor plan with 4 bedrooms & 2 full bathrooms. This home includes upgraded granite counters, stainless appliances with a gas range, undermount cabinet lighting & more! Additional features include flex space, kitchen island, luxury vinyl plank flooring in living room & all wet areas, large utility room, extra storage space in garage, custom framed bathroom mirrors, undermount sinks, tankless water heater, covered patio & more!
- Type:
- Single Family-Detached
- Sq.Ft.:
- 1,935
- Status:
- Active
- Beds:
- 4
- Lot size:
- 0.22 Acres
- Year built:
- 2024
- Baths:
- 2.00
- MLS#:
- NO2024019685
- Subdivision:
- The Estates At Silver Hill
ADDITIONAL INFORMATION
Awesome builder rate + choose 2 of the following free: front gutters, refrigerator, smart home package, or window blinds. Restrictions apply. Brand NEW Construction built by DSLD HOMES in The Estates at Silver Hill! This Rochelle V B has upgraded stainless appliances with a gas range, cabinet package, LED canned lighting & more. Special features: open floor plan, granite counters in kitchen & bathrooms, walk-in pantry, kitchen island, under-mount sinks throughout, luxury vinyl plank flooring in living room & all wet areas, framed bathroom mirrors, smart connect Wi-Fi thermostat, tank-less gas water heater, garden tub, separate shower, large walk-in closet in primary bedroom & more!
- Type:
- Single Family-Detached
- Sq.Ft.:
- 1,689
- Status:
- Active
- Beds:
- 3
- Lot size:
- 0.29 Acres
- Year built:
- 2013
- Baths:
- 2.00
- MLS#:
- 2473238
- Subdivision:
- Villages at Bocage
ADDITIONAL INFORMATION
IMPECCABLY MAINTAINED HOME IN PEACEFUL SETTINGS FEATURES 3 BEDROOMS, 2 FULL BATHS, OFFICE NOOK & 2 CAR GARAGE. PRIMARY SUITE OFFERS DOUBLE VANITY, WALK-IN CLOSET, SOAKING/JETTED TUB & SEPARATE SHOWER . LOCATED JUST INSIDE TANGIPAHOA IN PONCHATOULA WITH MADISONVILLE CONVENIENTLY CLOSE , BUT WITH THE LOWER TAXES OF TANGIPAHOA. COVERD PATIO IS MADE FOR ENJOYING THE PEACEFUL REAR-YARD WHICH BACKS TO GREEN-SPACE & WOODS. $5000 Buyer's assistance offered.

Information contained on this site is believed to be reliable; yet, users of this web site are responsible for checking the accuracy, completeness, currency, or suitability of all information. Neither the New Orleans Metropolitan Association of REALTORS®, Inc. nor the Gulf South Real Estate Information Network, Inc. makes any representation, guarantees, or warranties as to the accuracy, completeness, currency, or suitability of the information provided. They specifically disclaim any and all liability for all claims or damages that may result from providing information to be used on the web site, or the information which it contains, including any web sites maintained by third parties, which may be linked to this web site. The information being provided is for the consumer’s personal, non-commercial use, and may not be used for any purpose other than to identify prospective properties which consumers may be interested in purchasing. The user of this site is granted permission to copy a reasonable and limited number of copies to be used in satisfying the purposes identified in the preceding sentence. By using this site, you signify your agreement with and acceptance of these terms and conditions. If you do not accept this policy, you may not use this site in any way. Your continued use of this site, and/or its affiliates’ sites, following the posting of changes to these terms will mean you accept those changes, regardless of whether you are provided with additional notice of such changes. Copyright 2024 New Orleans Metropolitan Association of REALTORS®, Inc. All rights reserved. The sharing of MLS database, or any portion thereof, with any unauthorized third party is strictly prohibited.
Ponchatoula Real Estate
The median home value in Ponchatoula, LA is $261,450. This is higher than the county median home value of $191,900. The national median home value is $338,100. The average price of homes sold in Ponchatoula, LA is $261,450. Approximately 68.59% of Ponchatoula homes are owned, compared to 19.4% rented, while 12.01% are vacant. Ponchatoula real estate listings include condos, townhomes, and single family homes for sale. Commercial properties are also available. If you see a property you’re interested in, contact a Ponchatoula real estate agent to arrange a tour today!
Ponchatoula, Louisiana has a population of 7,729. Ponchatoula is less family-centric than the surrounding county with 25.04% of the households containing married families with children. The county average for households married with children is 28.56%.
The median household income in Ponchatoula, Louisiana is $36,706. The median household income for the surrounding county is $50,659 compared to the national median of $69,021. The median age of people living in Ponchatoula is 44.3 years.
Ponchatoula Weather
The average high temperature in July is 91.4 degrees, with an average low temperature in January of 38.3 degrees. The average rainfall is approximately 62.4 inches per year, with 0.1 inches of snow per year.
