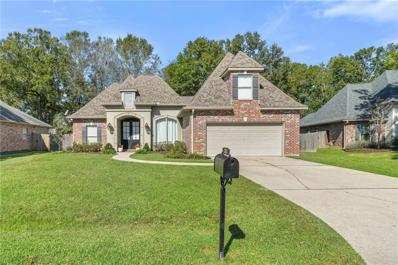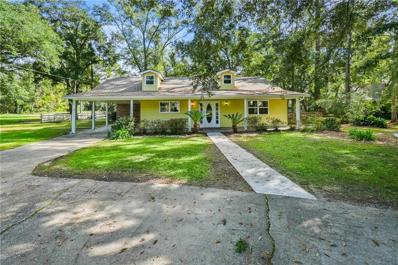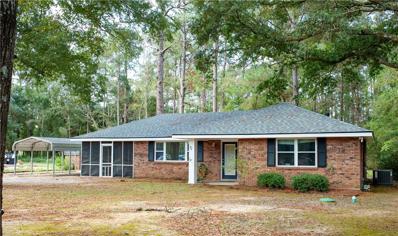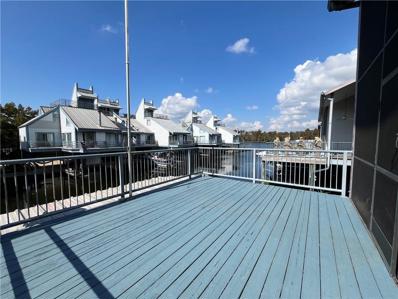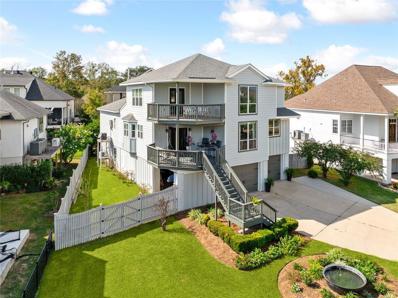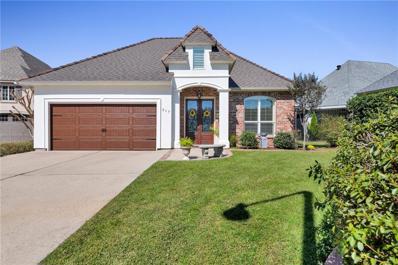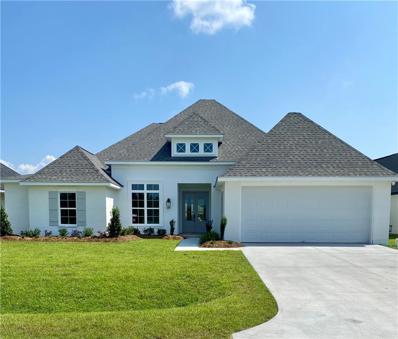Madisonville LA Homes for Sale
- Type:
- Single Family-Detached
- Sq.Ft.:
- 3,156
- Status:
- Active
- Beds:
- 4
- Year built:
- 2024
- Baths:
- 3.00
- MLS#:
- 2477030
- Subdivision:
- Willows The
ADDITIONAL INFORMATION
Welcome home to 391 Rue Charlotte in The Willows Subdivision offering the opportunity to own a beautifully crafted, one-level custom-build by Timberwood with unparalleled design and luxurious amenities. Spanning a generous 3,156 sq ft of living area, this open floor plan boasts 4 spacious bedrooms, 3 full baths, and a private study, making it an ideal retreat for those seeking thoughtful craftmanship and stunning attention to detail! Imagine a living room open to the kitchen overlooking the outdoor oasis with beautifully exposed beams, coffered wood ceilings, crown molding, and gorgeous wood floors. A chef’s dream, the kitchen is outfitted with Quartz countertops, a commercial-grade gas cooktop, GE Profile double oven, microwave drawer, and a vented wood hood. Additional touches include a coffee bar with wine cooler, back-to-back cabinets at the island, and stacked cabinetry for added storage. The kitchen seamlessly opens to the dining / breakfast area and the back porch complete with an outdoor kitchen ready for entertaining. The luxurious primary bedroom offers exposed beams, large windows, and easy access to a spa-like attached bath. Pamper yourself in the freestanding tub, custom tile shower with frameless glass, and easy access to a generous primary closet adjacent to the laundry area for added convenience. Situated on a spacious 90' x 160' lot, this home comes fully loaded with 2 AC systems, 2 gas furnaces, insulated, Low E glass windows with tilt-out sashes, and two tankless gas water heaters to ensure hot water is never in short supply. Nestled within the tranquility of The Willows Subdivision, the location is convenient to local amenities, shopping, and dining and the interstate. If you’re searching for a home that embodies both elegance and functionality, this property is a must-see. Schedule your private tour today! Professional photos to follow soon.
- Type:
- Single Family-Detached
- Sq.Ft.:
- 1,927
- Status:
- Active
- Beds:
- 3
- Year built:
- 1999
- Baths:
- 2.00
- MLS#:
- 2477091
- Subdivision:
- Myrtle Grove
ADDITIONAL INFORMATION
Step inside this inviting 3-bedroom, 2-bathroom home where comfort and charm meet. Nestled on a coveted corner lot, this home greets you with vaulted ceilings and an abundance of natural light streaming through oversized windows. The living area, dining room, and kitchen flow seamlessly together, creating a perfect space for entertaining. Cozy up by the fireplace in the living room or enjoy the view of your private hot tub on the rear patio, which the seller is leaving behind. The kitchen boasts a breakfast nook, pantry, and an adjacent formal dining area ideal for gatherings of all sizes. Retreat to the spacious primary bedroom, complete with a soaking tub, separate shower, and a large closet. The garage is in the process of being transformed into a high-end 'man cave.' Previously converted into an extra room, it’s being updated to meet HOA requirements with the installation of a motorized garage door. Once finished, the space will be furnished with a pool table and tanning bed, making it a great spot for relaxation or entertaining. This versatile area can easily serve a variety of purposes Outside, the fully fenced backyard is an entertainer’s dream with a firepit, perfect for cookouts or relaxing under the stars. The house also features high-quality French-style furniture, originally purchased from Horowitz Mints, which is available for sale. The seller is open to negotiating with interested buyers. Don’t miss the chance to make this charming home your own. Come see it today!
Open House:
Sunday, 1/5 2:00-4:00PM
- Type:
- Single Family-Detached
- Sq.Ft.:
- 1,600
- Status:
- Active
- Beds:
- 3
- Year built:
- 2018
- Baths:
- 2.00
- MLS#:
- 2477144
- Subdivision:
- Bedico Creek
ADDITIONAL INFORMATION
Welcome to 3021 Lost Lake Lane at Bedico Creek Preserve – Where Conservation Meets Comfort! Nestled in the heart of the private, gated Bedico Creek community, this home offers a serene retreat that balances the beauty of nature with luxurious living. 3021 Lost Lake Lane features 1,600 sq. ft. of thoughtfully designed living space, with high ceilings in the living and dining areas. This single-story home includes 3 bedrooms and 2 bathrooms, with the primary suite showcasing a tray ceiling, walk-in closet, whirlpool tub, walk-in shower, and double vanities for ultimate comfort. Equipped with modern SmartHome technology, the home includes a WiFi-enabled management hub, security camera, thermal heat detector, and an advanced thermostat with moisture control and filtration. The spacious backyard backs up to dedicated green space, offering additional privacy and beautiful views of nature. Residents of Bedico Creek enjoy access to fantastic community amenities, including scenic nature trails, two pools with open-air pavilions, 3.5 miles of concrete trails, hundreds of acres of greenspace and wildlife preserve, and even a disc golf course. Located in Flood Zone C, this home offers peace of mind while combining comfort and community living. The only thing “lost” about this home on Lost Lake is if you miss out on it! The search is finally over—3021 Lost Lake Lane awaits! Your perfect lifestyle begins here!
- Type:
- Single Family-Detached
- Sq.Ft.:
- 1,320
- Status:
- Active
- Beds:
- 3
- Year built:
- 2024
- Baths:
- 2.00
- MLS#:
- 2476853
- Subdivision:
- Not a Subdivision
ADDITIONAL INFORMATION
BRAND NEW ENERGY EFFICIANT CONSTRUCTION! FULLY FENCED IN YARD! NO HOA - NO FLOOD INSURANCE REQ ! Offers a stunning floor plan w/upgraded features- fireplace and beautiful colors throughout. The kitchen is a highlight, featuring a GE appliance package, quartz countertops, and an oversized single-serving style island. Hm is energy efficient, offering low utility bills and NO water or Sewer bill. Interior is filled with lots of natural light, crown molding, cased in windows, and maintenance-free flooring! Spacious owners suite with large walk in closet and dual sinks. The covered rear 14 ft patio and and spacious rear yard make it perfect for hosting backyard gatherings, like crawfish boils and parties. Additionally, the home comes with a Louisiana Home Warranty for added peace of mind. Financing options, including 100% RD financing (w/approved lender) It's a wonderful opportunity to own a new construction home in an excellent school district and location.
- Type:
- Single Family-Detached
- Sq.Ft.:
- 2,876
- Status:
- Active
- Beds:
- 4
- Lot size:
- 0.25 Acres
- Year built:
- 2006
- Baths:
- 3.00
- MLS#:
- 2477045
- Subdivision:
- Post Oak Landing
ADDITIONAL INFORMATION
Welcome to 212 Coquille Lane, a meticulously maintained 4-bedroom home boasting soaring ceilings that enhance both its functionality and appeal. This beautiful property features 3 full baths, seamlessly blending comfort with convenience. Upgrades include a new roof (2022), new mini split in the upstairs game room, new interior paint, some new flooring, new light fixtures and a nice screened in patio to enjoy those beautiful mornings and evenings. The split floorplan allows for privacy. The kitchen would be any cook or entertainer's dream. The extras include triple crown moulding, plantation shutters, hardwood floors and so much more!!!The screened patio provides an ideal setting for relaxation or entertaining. This is truly a must see!!!!
- Type:
- Single Family
- Sq.Ft.:
- 1,653
- Status:
- Active
- Beds:
- 3
- Year built:
- 2009
- Baths:
- 3.00
- MLS#:
- 2476906
- Subdivision:
- Village at Guste Island
ADDITIONAL INFORMATION
This beautiful townhome is in a wonderful community offering a large neighborhood pool, clubhouse and playground area. This home has been well cared for and offers an attached garage. The Kitchen is large with a breakfast bar and stainless appliances. The floor plan is open and there are French doors that lead to a pretty covered patio and fenced in outdoor area. This one offers 3 bedrooms plus a loft that can be used for an office area and 2.5 bathrooms. The primary is spacious offering a tray ceiling, oversized walk in, hydro tub and separate tiled shower. Newer AC system. Great school district. Surround sound inside & out. Media closet. Neighborhood pool, clubhouse and playground. Recent renovations include water heater, cooktop, paint and thermostats. Shown by appointment only. Tenant in place and they will need to remain through the end of their lease Sept 2025. Great investment property with rental flow immediately. Townhome dues ($136/mo) cover front yard maintenance,trash service,common area maintenance.
- Type:
- Single Family-Detached
- Sq.Ft.:
- 3,946
- Status:
- Active
- Beds:
- 4
- Year built:
- 2005
- Baths:
- 3.00
- MLS#:
- 2476917
- Subdivision:
- Arbor Walk
ADDITIONAL INFORMATION
Gorgeous home with plenty of architectural details and amenities in gated neighborhood convenient to schools, shopping, restaurants, I-12, etc. Family room with 20 ft. ceilings, hardwood floors, fireplace flanked with custom built-ins and wall of windows offering tons of natural light. Living room or office, formal dining room w/ butler's pantry, bar sink and beverage cooler, huge kitchen w/ double ovens, warming drawer, gas cooktop, island w/ vegetable, breakfast room and lovely keeping room. Primary en-suite with hardwood floors, fireplace and adjoining sitting room/study. 2nd bedroom downstairs with full bath. Top of stairs landing works well as 2nd den/game-room. 2 additional large bedrooms upstairs. Entertaining dream with screened in brick patio and fenced yard/120x175 lot. Additional perks are stunning millwork, plantation shutters, sprinkler system, gutters, and an abundance of storage space and walk-in closets. Community pool and cabana.
- Type:
- Single Family-Detached
- Sq.Ft.:
- 1,667
- Status:
- Active
- Beds:
- 3
- Lot size:
- 0.29 Acres
- Year built:
- 2009
- Baths:
- 2.00
- MLS#:
- 2476672
- Subdivision:
- Madison Farms
ADDITIONAL INFORMATION
Welcome to this immaculate home in the highly sought-after Madison Farms Subdivision! The neighborhood offers two community pools, a kids' playground, and green spaces for outdoor fun. Perfectly located near I-12, fantastic shopping, top-rated schools, and a variety of restaurants, this home truly has it all. You are welcome into the house by a nicely appointed foyer area that leads into an open concept living, kitchen, and dining area. The kitchen shines with granite countertops, stainless steel appliances, and overlooks a cozy living area with a fireplace. The primary suite is a retreat tucked away from it all with two walk-in closets, a soaking tub, dual vanities, and a separate shower. The other two rooms are very spacious with large closets. There is a spacious bonus room ideal for a home office, gym, or kids' play area. This home also boasts a brand-new roof, new garage door, updated flooring, and a backyard shed for all your storage needs. Step outside to a large covered patio and spacious backyard for entertaining your friends and family, complete with gated access perfect for storing your boat or ATVs. Don’t miss the chance to make this dream home yours!
Open House:
Sunday, 1/5 11:30-1:00PM
- Type:
- Single Family-Detached
- Sq.Ft.:
- 1,256
- Status:
- Active
- Beds:
- 3
- Year built:
- 2009
- Baths:
- 2.00
- MLS#:
- 2475623
- Subdivision:
- Not a Subdivision
ADDITIONAL INFORMATION
This well-maintained 3 bedroom, 2 bath home is waiting for you. Conveniently located minutes from restaurants, shopping, interstate and more. Flood zone X. Book your private showing today.
- Type:
- Single Family-Detached
- Sq.Ft.:
- 4,624
- Status:
- Active
- Beds:
- 6
- Lot size:
- 2.79 Acres
- Year built:
- 2021
- Baths:
- 5.00
- MLS#:
- 2476468
- Subdivision:
- Pontchartrain Oaks Estates
ADDITIONAL INFORMATION
Nestled within the gated Pontchartrain Oaks community, this exceptional property offers exemplary Northshore living on a sprawling 2.79 acres. Ideally located near top-rated schools, dining, and amenities, this custom-built one-owner residence epitomizes refined living. From the moment you arrive, the attention to detail is evident as the stately brick front porch, impeccable landscaping and elegant gas lanterns create a warm yet sophisticated welcome. The interior of this 6 bed/4.5 bath home is thoughtfully designed to combine luxury and functionality. High ceilings, abundant natural light, and exposed wood beams highlight the open floor plan, perfect for hosting gatherings indoors and out. Quality craftsmanship is showcased throughout, with exquisite marble and quartzite countertops adorning nearly every room in the home. The gourmet kitchen is a chef’s dream featuring a generous walk-in pantry, 6 burner gas range, custom range hood, paneled appliances including fridge & 2 dishwashers, wine cooler & casement windows. French doors in the living room open to the screened porch complete with fireplace, tv, outdoor grill & serene views, seamlessly blending the interior and exterior living spaces. Surround sound with individualized controls enhances the experience. The first-floor primary includes an expansive, fully customizable walk-in closet inside the luxurious bathroom with dual quartzite vanities, soaking tub, and large marble shower. Separate guest suite, accessed via private staircase on the opposite side of the home, features an adjoining den, making it an ideal second primary option or a fabulous guest suite/fitness space. Additional highlights include a 2nd hidden laundry upstairs, mud room, 3-car garage, sprinkler system, and a discreetly placed generator pad wired for backup power, ensuring peace of mind. Experience timeless elegance and modern convenience in this remarkable estate—an extraordinary opportunity to call Pontchartrain Oaks home.
- Type:
- Single Family-Detached
- Sq.Ft.:
- 2,104
- Status:
- Active
- Beds:
- 4
- Lot size:
- 0.19 Acres
- Year built:
- 2020
- Baths:
- 2.00
- MLS#:
- 2476296
- Subdivision:
- Guste Island
ADDITIONAL INFORMATION
Discover the picture-perfect home in Guste Island, adorned w/upgrades throughout, this stunning abode was built to impress. Step inside to a sun filled floor plan of 4 spacious bedrooms, each w/custom closets, 2 full bathrooms, dedicated office & a practical mud area. The primary suite is a masterpiece w/elegant coffered ceilings, an en-suite bathroom featuring dual vanities, glass-enclosed shower, garden tub & a substantial custom closet. At the heart of the home lies the kitchen w/an eat-at island, walk-in pantry, quartz counters & extensive counter spaces. The climate-controlled 2-car garage has additional perks. The home is designed for effortless entertaining w/ an extended covered patio & workshop, all surrounded by a privacy fence. Plantation shutters & an automatic security/storm door are just a few of the numerous amenities this home offers. Guste Island's community amenities include a pool, clubhouse & a soccer field. Located in the coveted flood zone C, the property adjoins dedicated green space & is within highly-regarded school districts. This home raises the standard, demonstrating that you can indeed have it all! Book a private showing today!
- Type:
- Single Family-Detached
- Sq.Ft.:
- 2,433
- Status:
- Active
- Beds:
- 4
- Lot size:
- 0.25 Acres
- Year built:
- 2017
- Baths:
- 3.00
- MLS#:
- 2475839
- Subdivision:
- Spring Haven
ADDITIONAL INFORMATION
Welcome to this stunning-like new - only 7 year old, open floor plan home. Carefully designed with space, comfort, and convenience in mind. This beautiful property boasts 4 bedrooms and 3 full bathrooms for a busy family lifestyle. Step into a sunlit, expansive great room with beautiful large custom wood beams that seamlessly blend the living, dining, and kitchen area for large gatherings, entertaining, and family time. The large gourmet kitchen is a chef's dream, featuring high-end stainless steel appliances, an oversized island with a white sunken farmhouse style ceramic sink and plenty of counter bar seating. With ample cabinetry, and a walk-in pantry for extra storage. Under cabinetry recessed lighting in kitchen. Upgraded lighting fixtures and fans throughout. The primary suite offers a private retreat with a luxurious en-suite bathroom, complete with a soaking tub, separate walkin tile shower, and double large vanity. The primary closet is a shoppers dream. Spacious secondary, third and fourth bedrooms provide flexibility for guests, or a home office. This home also includes a convenient mudroom, a dedicated laundry room, and plenty of closet space throughout. Outside, enjoy a fully fenced backyard with a covered screenedin patio for outdoor dining and relaxation. Located in a quiet family-friendly neighborhood, easy commute to work, schools, parks, shopping, and dining, this home combines convenience with a sense of community. Greenspace behind house for privacy. Move-in ready and designed for modern family living—don’t miss this gem! Call for your private tour today!
- Type:
- Single Family-Detached
- Sq.Ft.:
- 3,712
- Status:
- Active
- Beds:
- 4
- Lot size:
- 0.48 Acres
- Year built:
- 2005
- Baths:
- 4.00
- MLS#:
- 2475502
- Subdivision:
- Arbor Walk
ADDITIONAL INFORMATION
Elegant Country French home designed by architect Andy McDonald is nestled on a cul-de-sac in Arbor Walk, a sought-after gated neighborhood. High ceilings and thoughtful details throughout enhance the charm and functionality of this richly appointed residence. The spacious layout offers an abundance of built-ins and luxurious finishes, including faux and custom textured walls, wrought iron stair railings with oak treads, and wood and marble flooring. The heart of the home is the inviting keeping room with fireplace, adjoining a center island kitchen with a butler's pantry that connects to the formal dining room. This home is perfect for entertaining. The main floor includes a master suite and a guest bedroom, while upstairs features two additional bedrooms, a full bath, kids den, office and a possible 5th bedroom currently utilized as a sewing room. Madisonville and Mandeville schools. Roof installed 2024.
- Type:
- Single Family-Detached
- Sq.Ft.:
- 2,246
- Status:
- Active
- Beds:
- 4
- Year built:
- 2006
- Baths:
- 2.00
- MLS#:
- 2475700
- Subdivision:
- Timberlane Sub
ADDITIONAL INFORMATION
Charming 4-Bedroom, 2-Bath Home in Madisonville, LA Welcome to this beautifully updated home in the heart of Madisonville! Featuring a spacious open floor plan, this 4-bedroom, 2-bath gem can be use for both relaxing and entertaining. The modern kitchen has been thoughtfully updated with sleek countertops, stainless steel appliances, and ample storage, making it a chef's dream. The split floor plan offers privacy, with the master suite separated from the additional bedrooms. The generous living area flows seamlessly into the dining space, creating an inviting atmosphere for gatherings. Enjoy the peaceful ambiance of the quaint back patio, used for relaxing and backing up to serene wooded views. Community amenities include a refreshing neighborhood pool, for enjoying those warm Louisiana days. Located just minutes from local shops, dining, and top-rated schools, this home offers the perfect blend of comfort, style, and convenience. Don't miss out on this one—schedule your showing today!
$2,349,900
113 HANO Road Madisonville, LA 70447
- Type:
- Single Family-Detached
- Sq.Ft.:
- 5,298
- Status:
- Active
- Beds:
- 4
- Lot size:
- 15.6 Acres
- Year built:
- 2006
- Baths:
- 5.00
- MLS#:
- 2475577
- Subdivision:
- Not a Subdivision
ADDITIONAL INFORMATION
Incredible Boutique Farm on 16 acres just 1.5 miles to the intersection of Hwy 1085/1077 where there is shopping, restaurants, school and Coquille Sports Complex. Live out your dream of owning a wedding venue, dog boarding/rescue, ranch or horse farm. 5,300 sq ft main home with 4 beds including two master suites, 4.5 baths, opulent outdoor kitchen & living area, heated pool, 4,000 sqft barn with 12 stalls, 2 shower stalls, climate controlled tack and feed rooms plus 1200 sqft full guest apartment that has 1 bed, 1 office plus 1.5 baths. Two separate workshops measuring appx 30 x 50 and 40 x 50 with electric, spray foam insulation and an additional 2 horse stalls and office. All on 16 acres. Fenced and cross fenced with 7 paddocks and training ring. The other end of property has stocked pond, party pavilion and 400 sqft she-shed with tranquil water views. Main home is a beautiful blend of formal and casual living spaces. Gorgeous master bath. 2 laundry rooms and separate full staircase to massive walk up attic storage or future living space. 36kw generator can run the whole house. Several income opportunities exist for this unique property. Only 2 miles to I-12. Live the outdoor/farm lifestyle w/o the hassle of driving 30 mns to get a gallon of milk. There are many more details and features. Please request full amenities list for more information.Free 1 yr. interest rate buy down on this home for qualified buyers when using Envoy Mortgage.
- Type:
- Single Family-Detached
- Sq.Ft.:
- 2,448
- Status:
- Active
- Beds:
- 4
- Year built:
- 2024
- Baths:
- 3.00
- MLS#:
- 2474902
- Subdivision:
- Spring Haven
ADDITIONAL INFORMATION
~ Experience luxury living in this brand new, custom-built home by JP Huff Construction, nestled in Madisonville’s desirable Spring Haven Subdivision. This stunning residence offers 4 bedrooms, 3 full baths, & a dedicated office. The open floor plan showcases designer lighting, custom touches, and high-end finishes throughout. The living area features a brick fireplace with a cypress mantle and custom built-ins, while large picture windows in the living and dining areas flood the space with natural light. The chef’s kitchen is a masterpiece, boasting a large natural wood island, Taj Mahal countertops, floor-to-ceiling custom-built cabinetry, a pot filler, hood vent, farmhouse sink, and stainless steel appliances. The primary suite is thoughtfully designed for privacy, offering a spa-like bath with a custom walk-in shower, soaking tub, and dual walk-in closets. Each bedroom is equipped with custom closets, with one bedroom featuring its own bath and the other two sharing a convenient Jack and Jill bath. Spring Haven subdivision is centrally located with easy access to Hwy 22, I-12, and all the best schools, shopping, restaurants, and healthcare facilities that the Northshore has to offer. This fabulous community features ponds, greenspace, and a community pool! Don’t miss the opportunity to own this exceptional home.
- Type:
- Single Family-Detached
- Sq.Ft.:
- 2,017
- Status:
- Active
- Beds:
- 3
- Lot size:
- 0.95 Acres
- Year built:
- 1992
- Baths:
- 3.00
- MLS#:
- 2475000
- Subdivision:
- Pine Oaks
ADDITIONAL INFORMATION
Welcome home. This well kept home is ready for you. You want to feel like you're in the country but still be minutes from everything, then this brick home is for you. Almost an acre lot, comes with a chicken house, spacious outdoor area with outdoor kitchen. Renovated interior has LVT floors throughout except bathrooms. Kitchen offers stainless steel appliances and gorgeous granite counter tops. Room off kitchen can be used as home office, playroom or just for a flex space. Renovated primary bathroom, whole home has been painted and roof is only 6 years old! Come by today for your private showing.
- Type:
- Single Family-Detached
- Sq.Ft.:
- 1,600
- Status:
- Active
- Beds:
- 2
- Lot size:
- 1 Acres
- Year built:
- 1987
- Baths:
- 2.00
- MLS#:
- 2474613
- Subdivision:
- Oak Park
ADDITIONAL INFORMATION
Nestled on a picturesque 1-acre lot in the sought-after Madisonville area, this beautifully renovated 2023 Acadian-style home combines modern comforts with classic charm. Step inside to find a spacious den with a cozy wood-burning fireplace, perfect for relaxing or entertaining. The home boasts a range of updates, including fresh paint, new flooring, new lighting, brand-new bathrooms, new energy-efficient windows, gutters, and much more, ensuring comfort and peace of mind. The heart of the home is the updated kitchen, equipped for all your culinary needs, with a water filtration system to enhance quality. Enjoy the large covered front porch and an even larger rear patio, ideal for outdoor gatherings or quiet moments surrounded by nature. Outside, a 13x27 shed with new windows, electricity and water offers versatile space for hobbies or storage. The front landscaping enhances curb appeal, while the circular driveway and covered carport add convenience. Located on a peaceful dead-end street, this home offers tranquility while being just moments from shopping, dining, and all the amenities Madisonville has to offer. Don’t miss the opportunity to make this stunning property yours!
- Type:
- Single Family-Detached
- Sq.Ft.:
- 1,677
- Status:
- Active
- Beds:
- 4
- Lot size:
- 0.45 Acres
- Year built:
- 1978
- Baths:
- 3.00
- MLS#:
- 2474128
- Subdivision:
- Oak Park
ADDITIONAL INFORMATION
Welcome home to this beautifully maintained 4-bedroom, 2.5-bath gem, set on a spacious half-acre lot! This property exudes both comfort and charm, with a perfect blend of updates and original character. The house features a new roof, newer HVAC system, tankless water heater, a whole house water softener system, whole house attic fan and new windows with a lifetime warranty, ensuring years of worry-free living. Inside, you’ll find spacious living areas that are ideal for both entertaining and quiet relaxation. Each bedroom is generously sized, and the primary suite offers a private retreat complete with its own bath. The layout flows effortlessly from room to room, making the home feel both inviting and functional. Outdoors, enjoy the beauty of mature oak trees and fruit-bearing trees that add shade, privacy, and a touch of nature's bounty to your backyard. This sizable yard is perfect for gardening, outdoor activities, or simply enjoying the peaceful surroundings. With all major systems updated, this home is move-in ready and set for you to make it your own! Don’t miss the chance to enjoy a perfect blend of classic charm and modern convenience—schedule your private showing today!
- Type:
- Single Family-Detached
- Sq.Ft.:
- 1,935
- Status:
- Active
- Beds:
- 4
- Lot size:
- 0.32 Acres
- Year built:
- 2015
- Baths:
- 2.00
- MLS#:
- 2474536
- Subdivision:
- Montgomery Terrace
ADDITIONAL INFORMATION
Experience modern comfort and spacious living in this beautifully updated home located in a welcoming community. The primary suite boasts a luxurious soaking tub and dual walk-in closets, while the split floor plan includes additional generously sized bedrooms, perfect for accommodating guests. The living room features elegant and durable engineered wood flooring, creating a warm and inviting space. The fully-equipped kitchen is a chef’s delight, with premium cabinets, modern finishes, and a brand-new quiet dishwasher. Outside, the sizable lot includes an 8x12 storage shed, a freshly landscaped yard with new mulch, and a dedicated gardening area, offering a serene outdoor retreat. This home is designed for convenience with a main-floor laundry room, a recently serviced whole-home generator, and a security system for added peace of mind. Located in flood zone X, it offers extra reassurance. Move-in ready and perfectly situated near shopping, transportation, and more, this property seamlessly blends comfort, style, and accessibility. Schedule your private tour today to see all it has to offer!
- Type:
- Condo
- Sq.Ft.:
- 2,726
- Status:
- Active
- Beds:
- 4
- Year built:
- 2004
- Baths:
- 4.00
- MLS#:
- 2473318
- Subdivision:
- Tchefuncte Yachting Condominium
ADDITIONAL INFORMATION
You've always wanted to live on the water and now it's time to make the move! This spacious condo offers all the amenities and pleasures only to be found with waterfront property. Whether it's enjoying the water view with a cup of tea on your second floor patio or taking the boat out for a spur of the moment fishing trip, this is the life you've always envisioned. This move-in ready condo provides two covered parking spots with additional parking for guests. And your screened in first floor patio offers the perfect place to get away and read a book or entertain friends and family. Boat hoist, water front deck, screened in patios, lots of storage, security camera system, and more. Come take a look and see what life on the Tchefuncte is all about.
- Type:
- Single Family-Detached
- Sq.Ft.:
- 2,972
- Status:
- Active
- Beds:
- 4
- Lot size:
- 0.24 Acres
- Year built:
- 1998
- Baths:
- 4.00
- MLS#:
- 2474235
- Subdivision:
- Madisonville
ADDITIONAL INFORMATION
Ultimate location in Olde Towne Madisonville. Walking distance to the Tchefuncte River, downtown Madisonville shops, restaurants, Madisonville park, water park, festivals & more. Beautiful views of the Tchefuncte River from several rooms in the house well as from 2 front relaxing porches. This home was made for entertaining, both inside & outside. Outside space has a large poolhouse w/ a bar made from a Chris-Craft boat. The poolhouse also has a den & kitchenette:heated and cooled. Outside the pool house you will enjoy an outdoor kitchen, inground pool w/ fountain, and a private porch off the rear accented with a small koi pond & lush landscaping. You will also find a large 2-car garage that could fit about 4 cars in addition to large storage areas. Fully fenced back yard w/custom brick fireplace. The house has 4 bedrooms, of which two are primary bdrms, 3.5 bath total inside. The rear screened in-porch has a full bath which is perfect when entertaining outdoors. Very nice floor plan with a lg living room with vented fireplace that can be wood burning or gas logs(currently gas logs). Custom wood accents on the living room wall. The dining room has vaulted 21ft ceilings w/wood adorning the ceiling, wine cooler. Stepping into the beautiful kitchen with s/s appliances, quartz ctrtops, tile backsplash, and Blue Star range oven w/6 burners and griddle, 2 ovens (1 conventional & 1 convection). It is amazing. The kitchen island makes it great for gathering. The primary bedroom is spacious & overlooks backyard, his & her closets, a custom tile oversized shower, air-jet tub, dual sinks and a separate vanity. Flooring is a beautiful engineered wood flooring in all rms in the house except for kit which has beautiful LVT flooring and wet areas have tile. The top floor boasts a loft that could easily fit a pool table & the top floor balcony has the best unobstructed views of the Tchefuncte River. This home completely remodeled and added on to in 2017. This is a must-see!!
Open House:
Wednesday, 1/1 12:00-2:00PM
- Type:
- Single Family-Detached
- Sq.Ft.:
- 1,699
- Status:
- Active
- Beds:
- 3
- Year built:
- 2004
- Baths:
- 2.00
- MLS#:
- 2473162
- Subdivision:
- Highland Oaks
ADDITIONAL INFORMATION
Step inside this charming 1,699 sq ft home featuring 3 bedrooms and 2 baths, and feel the inviting flow that seamlessly connects the living area, with its cozy wood fireplace, to the dining room and kitchen—an entertainer's dream. The kitchen is a chef's delight, boasting stainless steel appliances, granite counters, and a handy pantry. Retreat to the spacious primary bedroom, complete with an ensuite bath and a relaxing hydro tub. Ceiling fans keep the atmosphere just right, while storm windows and window screens provide comfort and peace of mind. The front door has been newly replaced, adding a warm, welcoming touch to the home’s curb appeal. Outside, the fenced backyard and paved stone patio provide a wonderful spot to unwind. Located just minutes from I-12, with access to a community pool, this is the place you’ve been waiting for. Come on in and feel at home! Schedule a showing today and make this house your own!
- Type:
- Single Family
- Sq.Ft.:
- 1,830
- Status:
- Active
- Beds:
- 3
- Year built:
- 2011
- Baths:
- 2.00
- MLS#:
- 2473477
- Subdivision:
- Madison Villas
ADDITIONAL INFORMATION
Welcome to your dream home at 317 Chicot Lane in the charming town of Madisonville. This exquisite property offers a perfect blend of elegance and comfort, featuring 3 spacious bedrooms and 2 full baths. As you step inside, you'll be greeted by beautiful wood flooring that flows seamlessly throughout the open floor plan. The living area boasts a cozy gas fireplace and custom built-ins, creating a warm and inviting atmosphere. The kitchen is a chef's delight, with stainless steel appliances, granite countertops, and a convenient breakfast area. For more formal occasions, enjoy meals in the elegant dining room. The primary suite is a true retreat, offering a luxurious bath with a separate tub and shower, along with a custom closet for all your storage needs. Outdoor living is a breeze with a screened-in porch and a covered patio, great for relaxing or entertaining guests. The property is designed for low maintenance, with lawn care and trash pickup included, allowing you to enjoy more leisure time. Additionally, there's a garage with a bonus area above, offering potential for future expansion. Located in a serene neighborhood, this home is just a short drive from local amenities and attractions. Don't miss the opportunity to make this stunning property your own!
- Type:
- Single Family-Detached
- Sq.Ft.:
- 2,423
- Status:
- Active
- Beds:
- 4
- Year built:
- 2024
- Baths:
- 2.00
- MLS#:
- 2473061
- Subdivision:
- Bedico Creek
ADDITIONAL INFORMATION
Builder offering Bond for Deed financing at 4% Interest Rate! Waterfront New Construction with beautiful views of large pond on Cul De Sac street, Fortified Roof built to resilient hurricane standard and lower insurance rates, linen closets in baths, stone veneer on electric fireplace, upgraded lighting, digital keypad on garage door, quartz countertops, gigantic master closet in luxurious master bath, abundance of kitchen cabinets, wall oven and microwave, large walk in pantry, porcelain kitchen sink with cutting board and rack, indirect ceiling lighting in family and master bedroom, mud bench with hooks, computer room, covered patio, flood zone X, located in gated community with 2 pools, walking trails, fishing pier and playground.

Information contained on this site is believed to be reliable; yet, users of this web site are responsible for checking the accuracy, completeness, currency, or suitability of all information. Neither the New Orleans Metropolitan Association of REALTORS®, Inc. nor the Gulf South Real Estate Information Network, Inc. makes any representation, guarantees, or warranties as to the accuracy, completeness, currency, or suitability of the information provided. They specifically disclaim any and all liability for all claims or damages that may result from providing information to be used on the web site, or the information which it contains, including any web sites maintained by third parties, which may be linked to this web site. The information being provided is for the consumer’s personal, non-commercial use, and may not be used for any purpose other than to identify prospective properties which consumers may be interested in purchasing. The user of this site is granted permission to copy a reasonable and limited number of copies to be used in satisfying the purposes identified in the preceding sentence. By using this site, you signify your agreement with and acceptance of these terms and conditions. If you do not accept this policy, you may not use this site in any way. Your continued use of this site, and/or its affiliates’ sites, following the posting of changes to these terms will mean you accept those changes, regardless of whether you are provided with additional notice of such changes. Copyright 2024 New Orleans Metropolitan Association of REALTORS®, Inc. All rights reserved. The sharing of MLS database, or any portion thereof, with any unauthorized third party is strictly prohibited.
Madisonville Real Estate
The median home value in Madisonville, LA is $365,000. This is higher than the county median home value of $273,300. The national median home value is $338,100. The average price of homes sold in Madisonville, LA is $365,000. Approximately 70.99% of Madisonville homes are owned, compared to 14.31% rented, while 14.7% are vacant. Madisonville real estate listings include condos, townhomes, and single family homes for sale. Commercial properties are also available. If you see a property you’re interested in, contact a Madisonville real estate agent to arrange a tour today!
Madisonville, Louisiana has a population of 1,158. Madisonville is more family-centric than the surrounding county with 42.32% of the households containing married families with children. The county average for households married with children is 31.4%.
The median household income in Madisonville, Louisiana is $98,672. The median household income for the surrounding county is $70,986 compared to the national median of $69,021. The median age of people living in Madisonville is 39.9 years.
Madisonville Weather
The average high temperature in July is 91.1 degrees, with an average low temperature in January of 39.2 degrees. The average rainfall is approximately 63.6 inches per year, with 0.1 inches of snow per year.




