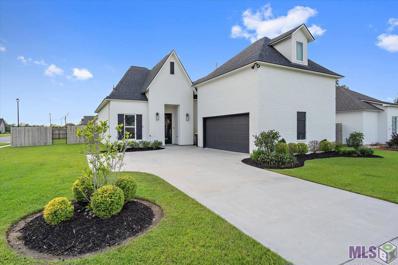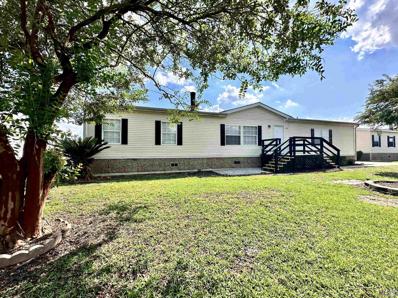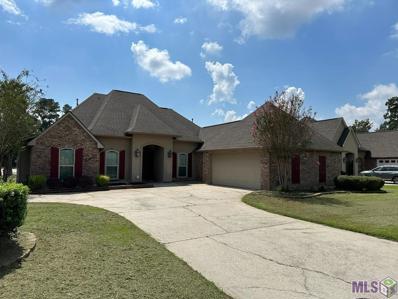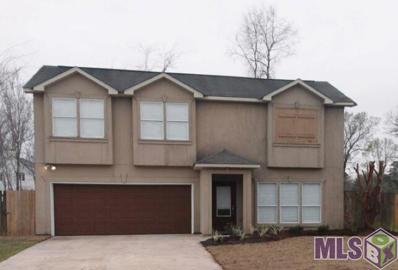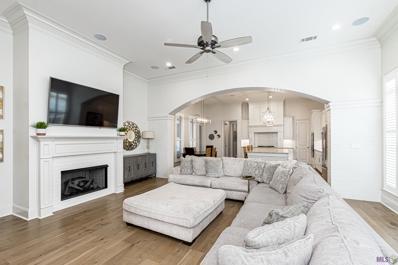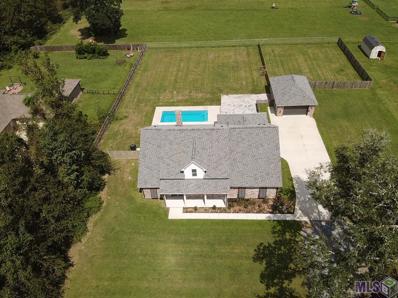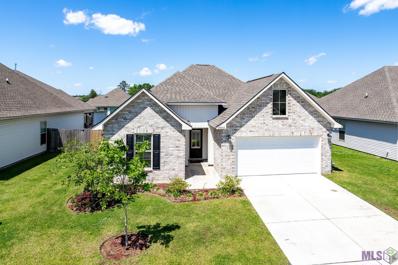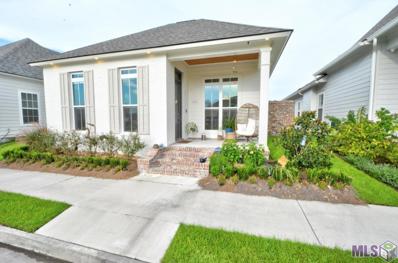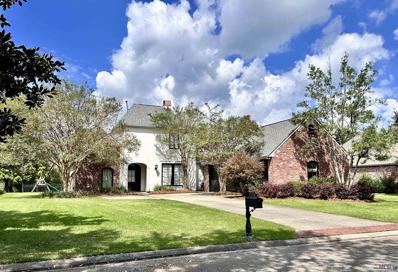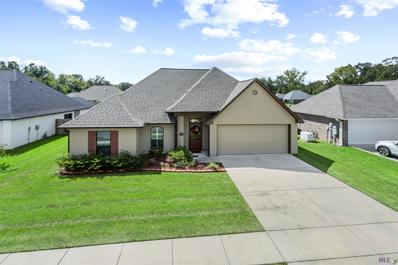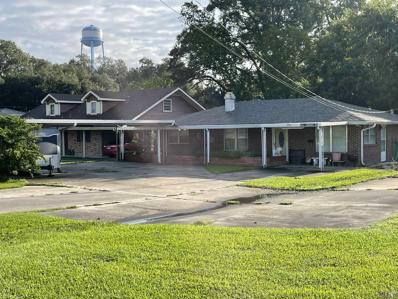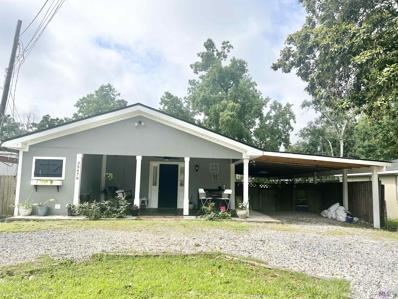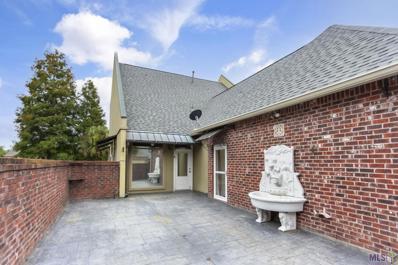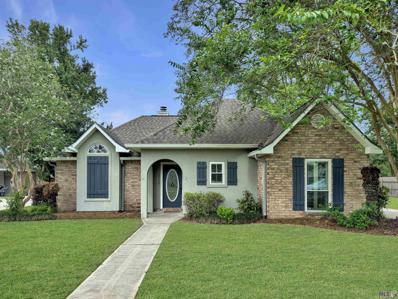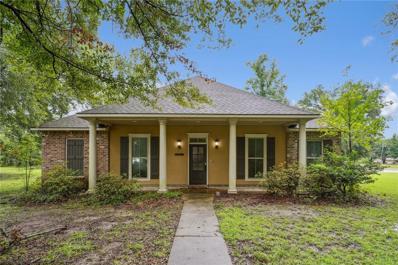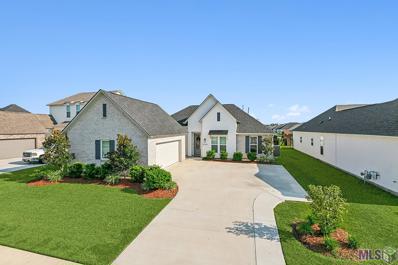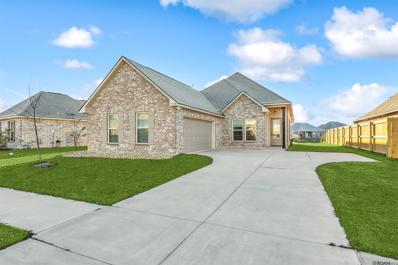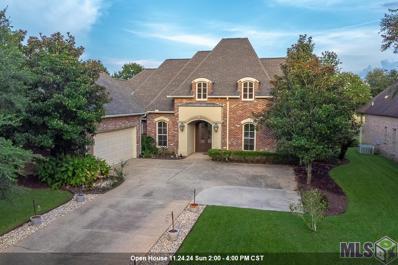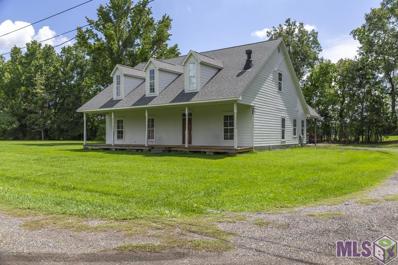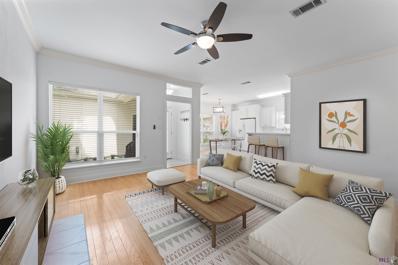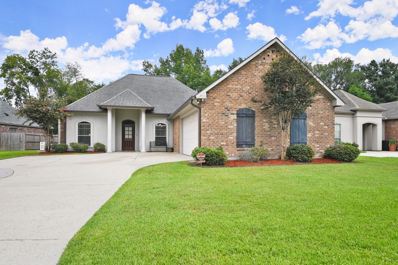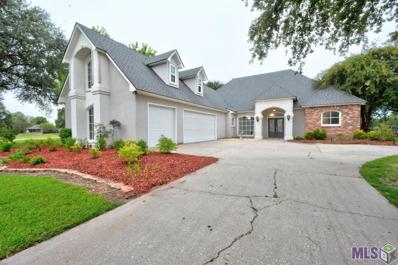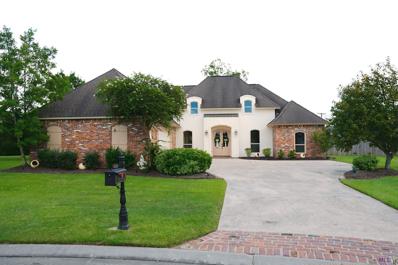Gonzales LA Homes for Sale
- Type:
- Single Family-Detached
- Sq.Ft.:
- 2,407
- Status:
- Active
- Beds:
- 4
- Lot size:
- 0.24 Acres
- Year built:
- 2021
- Baths:
- 3.00
- MLS#:
- 2024018041
- Subdivision:
- Parks At Water Oak
ADDITIONAL INFORMATION
Sellers paying $3,000.00 toward buyer's closing costs!!! Corner Lot, and an Immaculate Home in the Parks at Water Oak an exclusively built community in Ascension Parish on Germany Rd. Modern and contemporary meets traditional architecture with sleek electric lanterns. The walkable neighborhood has sidewalks, a pond, multiple green spaces, and curb and gutter. This great two story home has approximately 2407-square-feet living area and features 4 bedrooms, 3 baths, with added bonus room, offering open and spacious living areas with 12' high ceilings. Living room is open to dining area with wall of windows to view the backyard. Adjacent kitchen with keeping area features chef's island dining, kitchen trash can pull out, quartz counters, WiFi smart appliances, gas cooktop, separate wall oven and walk-in pantry. Separate primary bedroom has en-suite bathroom with dual quartz vanities, walk-in shower, garden tub, and walk-in closet. Bedroom 2 has an adjacent full bath and linen storage. Quartz counters in kitchen and all baths. LVT floors and oversized ceramic throughout the home. Upstairs bonus room measures 15' x 13'. Home has a full size utility room and private entrance from the garage. Courtyard style back porch. Included upgrades: Kitchen cabinets to ceiling, wood framed bathroom mirrors, 12x12 patio extension, and wood privacy fence. Great location with easy access to Airline Hwy and I-10 and convenient to shops, restaurants and schools. Make an appointment now for your own private showing.
- Type:
- Manufactured Home
- Sq.Ft.:
- 2,025
- Status:
- Active
- Beds:
- 3
- Lot size:
- 0.28 Acres
- Year built:
- 2006
- Baths:
- 2.00
- MLS#:
- 2024017869
- Subdivision:
- Golden Meadows
ADDITIONAL INFORMATION
Welcome to 39069 Little Creek Dr, Gonzales, LA 70737 ~ a well maintained 3BR/2BTH Mobile Home with 2,205 sqft living on a 90' x 135' lot. Flood Zone "X" - NO FLOOD INSURANCE REQUIRED! NEW ARCHITECTURAL SHINGLE ROOF installed about 1 month ago & NEW WOOD FENCE currently being installed. Kitchen features ALL NEW STAINLESS APPLIANCES including New Stove, New Microwave, New Refrigerator and New Dishwasher. Spacious Master Bedroom and Master Bath featuring a soaking tub, seperate walk-in shower, double vanity and HUGE master closet. NEW Luxery Vinyl wood look Floors throughout and New carpet in 1 bedroom. Subdivision is conveniently located across the street from Lamar Dixon and just minutes from I10, restaurants, shopping and more. Mobile home is on a Concrete Pad and has a Concrete Driveway.
- Type:
- Single Family-Detached
- Sq.Ft.:
- 2,205
- Status:
- Active
- Beds:
- 4
- Lot size:
- 0.28 Acres
- Year built:
- 2005
- Baths:
- 3.00
- MLS#:
- 2024017806
- Subdivision:
- City Place
ADDITIONAL INFORMATION
Location, Location, Location. Located in the Heart of Gonzales. Convenient to all shopping and restaurant areas plus I-10 and Airline. This home has all the extras (new counter tops, sinks, faucets, brick pavers in kitchen, laminate wood floors in dining, living area, and in all bedrooms plus ceramic tile in baths). House features 10' and 12' ceilings throughout with triple crown molding, triple pane windows, and new lighting in Master bedroom. Freshly painted throughout. Call for your private showing today!
- Type:
- Single Family-Detached
- Sq.Ft.:
- 1,513
- Status:
- Active
- Beds:
- 3
- Lot size:
- 0.24 Acres
- Year built:
- 2004
- Baths:
- 3.00
- MLS#:
- 2024017778
- Subdivision:
- Prairie Village Acres
ADDITIONAL INFORMATION
Charming 3-bedroom, 2.5-bathroom home on a spacious lot with a fenced yard. Inside, you'll find a cozy retreat with warm and inviting living spaces, perfect for relaxing after a long day. Ideally situated near interstate access, grocery stores, restaurants, and schools! Tenant occupied until November 31, 2024 This property can be sold individually or as part of a Portfolio sale, which includes: 2024017778-39021 PRAIRIE SOUTH DR, 2024017795-8644 PASCAGOULA DR, 2024017797-9454-9456 EL SCOTT AVE, 2024017798-4555 ALVIN DARK AVE, 2024017807-566 S FLANNERY RD
$515,000
642 Glenthorne Dr Gonzales, LA 70737
- Type:
- Single Family-Detached
- Sq.Ft.:
- 2,360
- Status:
- Active
- Beds:
- 4
- Lot size:
- 0.13 Acres
- Year built:
- 2019
- Baths:
- 3.00
- MLS#:
- 2024017576
- Subdivision:
- Village At Conway, The
ADDITIONAL INFORMATION
The easy life in Village at Conway is now within your grasp! This beautiful 4-bedroom home perfectly joins upscale quality with low-maintenance living. The stunning picture frame molding in the foyer greets you as you enter the home, where your eyes are instantly drawn to the grand brick archway that separates the living area from a stunning kitchen. The large center island of the kitchen anchors a space that also includes tall cabinets, stone counters, a full pantry, and great appliances, making it the perfect space for entertaining. A full bath is located just beyond the kitchen for easy access and convenience, while two guest bedrooms with a large conjoining bathroom are off the front living space, providing a great deal of privacy. The main bedroom and en-suite provide an oasis with a large room and bathroom, including a soaking tub, separate vanities, a walk-in shower, and the walk-in closet of your dreams. The laundry room has two access points, one of which is from the en-suite bathroom. The 4th bedroom provides an array of options, such as a nursery or office. Outside, you'll find a perfect relaxing space, along with a fully bricked outdoor kitchen. Other key features to note: new full home generator, fully insulated and air-conditioned garage, full home surveillance system with monitor, high-end speaker system throughout, and custom plantation-style shutters in the living and dining rooms. The property is far better than new!
- Type:
- Single Family-Detached
- Sq.Ft.:
- 1,931
- Status:
- Active
- Beds:
- 3
- Lot size:
- 1.02 Acres
- Year built:
- 2021
- Baths:
- 3.00
- MLS#:
- 2024017482
- Subdivision:
- Rural Tract (No Subd)
ADDITIONAL INFORMATION
Slow your scroll!! Custom-designed 3 bed 2.5 bath farmhouse on 1.02 acres in Ascension Parish! This property boasts a host of impressive features. Upon entering the oversized foyer, you have a spacious living room including a brick fireplace, large wall of windows, and dining area. The kitchen is a chefâs dream, offering abundant cypress cabinetry, a substantial island, granite countertops, a gas stovetop, a wall oven, a farmhouse sink, and stylish custom lighting. Its well-equipped walk-in pantry provides plenty of cabinet space and comes with electrical outlets for added convenience. This open layout is very functional and ideal for entertaining guest. ÂThe laundry room is equipped with additional storage and even includes an open shower, ideal for rinsing off after a swim in the pool or bathing your pets. The primary bedroom includes a fabulous ensuite bath featuring a dual vanity, custom glass shower, stand-alone garden tub, and spacious walk-in closet with shelving galore. This split floor plan includes two additional bedrooms, each with custom built-in closets, along with a spare bathroom. Step outside to discover your own outdoor paradise! The back patio showcases a customized wood-burning fireplace, complete with gas connection for easy lighting, an outdoor kitchen, a whole-home generator, an outdoor restroom, and a saltwater pool with a chiller. The backyard is fully fenced and includes a detached, climate-controlled 600 sq ft workshop. This home is in flood zone X and has never experienced flooding. Itâs conveniently situated near Airline Highway, the interstate, shopping, schools, and more. Contact us today to schedule your private tour!
- Type:
- Single Family-Detached
- Sq.Ft.:
- 1,875
- Status:
- Active
- Beds:
- 4
- Lot size:
- 0.2 Acres
- Year built:
- 2017
- Baths:
- 2.00
- MLS#:
- 2024017471
- Subdivision:
- Woodland Manor
ADDITIONAL INFORMATION
Welcome to this lovely, spacious 4 bedroom 2 bathroom home sitting on a nice corner lot! This home offers a great open floor plan in the living area that flows into the kitchen. You will enjoy a fabulous upgrade package included in this home offering painted cabinets, quartz counter tops in the kitchen & baths and fireplace profile. Fall in love with the large kitchen island; which is just perfect for those holiday gatherings coming soon! Some energy efficient items to note in this home are the Rheem tankless hot water heater, radiant barrier roof decking in attic, Low E-3 tilt-in windows, R-15 wall and R-30 attic insulation. All of the carpets have been steam cleaned and interior walls have just been freshly painted. The extra large patio will be a great feature you will enjoy when entertaining! Seller is including the outdoor play set with the sale. Schedule your showing today!
$279,900
39502 Parkfair Dr Gonzales, LA 70737
- Type:
- Single Family-Detached
- Sq.Ft.:
- 1,649
- Status:
- Active
- Beds:
- 3
- Lot size:
- 0.18 Acres
- Year built:
- 2021
- Baths:
- 2.00
- MLS#:
- 2024017449
- Subdivision:
- Cambre Oaks
ADDITIONAL INFORMATION
**NO FLOOD INS REQUIRED Looking for a three year old home that's been meticulously maintained and like the day it was built? The LIBERTY IV H floorplan in the Cambre Oaks community offers a 3 bedroom, 2 full bathroom, open and split design with a computer desk/nook. Upgrades were $7500 which included a stainless gas appliance package with upgraded SS kitchen faucet, additional LED canned ceiling lighting and extra 110 volt outlets, new dining table modern lighting fixture, additional ceiling fans, LED coach lighting on each side of the garage, privacy fence and more! Special Features include double vanities, a soaking tub, separate shower, and walk-in closet in the master suite, covered rear patio, granite counters, undermount sinks, luxury vinyl plank flooring in the living room, halls, and all wet areas, ceiling fans in the living room and master bedroom, Honeywell Smart Connect WiFi thermostat, Tuscan bronze plumbing fixtures, smoke and carbon monoxide detectors, post tension slab, automatic garage door with 2 remotes, landscaping package, architectural 30-year shingles, and more! Energy Efficient features include tankless gas water heater, lower tilt-in windows, and more! Hurry! Homes have not been becoming available often in this sought after subdivision!
- Type:
- Single Family-Detached
- Sq.Ft.:
- 1,822
- Status:
- Active
- Beds:
- 3
- Lot size:
- 0.11 Acres
- Year built:
- 2023
- Baths:
- 3.00
- MLS#:
- 2024017376
- Subdivision:
- Village At Conway, The
ADDITIONAL INFORMATION
Relax and create memories! This home was designed for entertaining, with an inviting dining area surrounded by windows and a masterfully planned brick-enclosed side porch with a complete outdoor kitchen. The automatic screen wall makes it easy to enjoy any time, day or night. The primary suite makes a statement. Every detail has been considered, extra half bath for guests, a fenced side yard, and the oversized 2-car garage with plenty of room for storage and a golf cart. The perfect location in the subdivision is near the front and across from the green space next to the outdoor amphitheater. The Village of Conway has walking paths, lakes, a resort-style pool area, and a fitness area.
$459,900
6239 Tezcuco Ct Gonzales, LA 70737
- Type:
- Single Family-Detached
- Sq.Ft.:
- 2,594
- Status:
- Active
- Beds:
- 4
- Lot size:
- 0.29 Acres
- Year built:
- 1999
- Baths:
- 3.00
- MLS#:
- 2024017368
- Subdivision:
- Pelican Point
ADDITIONAL INFORMATION
Discover the amenities that Pelican Point Subdivision has to offer! Spacious 4BR/2.5BTH home includes 2,594 sqft living on a serene LAKE LOT in the highly desirable Pelican Point Golf Community. Flood Zone "X" - no flood insurance required. Welcoming living area with plenty of natural light, wood floors and fireplace. Kitchen features granite countertops, stainless appliances, large center island, pantry and wine fridge. Primary bedroom suite includes a spa-like bathroom with dual vanities, jetted tub, separate shower, water closet and walk in closet. Covered back porch, perfect spot to relax and enjoy the lake view. Extras include: recessed lighting, upgraded fixtures, extra storage off the garage with roll up door, fenced yard, architectural roof, landscaping and so much more. Pelican Point Subdivision residents may enjoy access to tennis courts, community pool, clubhouse, and recreational facilities. Located just minutes from I10, providing easy access to Baton Rouge and New Orleans.
- Type:
- Single Family-Detached
- Sq.Ft.:
- 1,751
- Status:
- Active
- Beds:
- 3
- Lot size:
- 0.2 Acres
- Year built:
- 2022
- Baths:
- 2.00
- MLS#:
- 2024017357
- Subdivision:
- Arbor Crossing
ADDITIONAL INFORMATION
***Open House*** Sunday Nov 10th, 2-4 p.m. This gorgeous 3BR/2BA, gem in the sought-after Arbor Crossing Subdivision of Gonzales is sure to wow you! *Only 2.5 years NEW* With 1,751 square feet of beautifully designed living space & a 2-car garage, this home combines style, comfort, and practicality. The exterior charms with painted brick, a fully fenced yard and gutters, while the inside is full of custom touches. Step into the spacious, open living area, where tall ceilings with crown molding and vinyl plank flooring set the stage for effortless living. The cozy, ventless gas fireplace, built-in bookcases, & floor outlet make the living room both stylish and functional. The back wall is a stunning wall of windows, flooding the space with light & offering sweeping views of the oversized backyard â perfect for hosting, relaxing, or even adding a pool! The kitchen is an entertainerâs dream with sleek 3 cm slab quartzite countertops, a large island, a pantry, a 5-burner gas range ready to inspire your inner chef. The undermount sink and stunning glass mosaic backsplash add luxury. The master bathroom is pure indulgence, featuring a spa-like custom tile shower and a large garden soaker tub that begs for long, relaxing baths. Both bathrooms have 3 cm slab granite countertops and custom cabinetry, adding elegance and plenty of storage. The home also boasts a laundry room with cabinets and counter space, plus lots of closet storage, including a cute floating shelf linen nook in the hall bath. Located in the vibrant Arbor Crossing Subdivision, this home is surrounded by sidewalks, curb and gutter, and is just minutes from shopping, dining, and medical facilities. This is modern living at its finest, wrapped in a charming neighborhood that youâll love calling home! Other features: Security System, Window Blinds throughout, Custom Arched Plantation Shutter in one Bedroom, Covered Back Porch, Energy Efficient w/Radiant Barrier Roof Decking, Low E Windows, Low Utility Bills
- Type:
- Single Family-Detached
- Sq.Ft.:
- 1,334
- Status:
- Active
- Beds:
- 2
- Lot size:
- 4.3 Acres
- Year built:
- 1965
- Baths:
- 1.00
- MLS#:
- 2024017310
- Subdivision:
- Rural Tract (No Subd)
ADDITIONAL INFORMATION
Are you looking for a home with acreage in the city limits? This is it. Well kept home on 4.30 beautiful acres. The home has an open feel and plenty of room for large gatherings. The tree shaded lot has frontage on Bayou Francois. There is also a workshop and storage shed on the property. This conveniently located home has many possibilities. Come a see what this property has to offer. Acreage in the city is a rare find!
$132,900
39479 La Hwy 621 Gonzales, LA 70737
- Type:
- Single Family-Detached
- Sq.Ft.:
- 1,014
- Status:
- Active
- Beds:
- 3
- Lot size:
- 0.14 Acres
- Year built:
- 1975
- Baths:
- 1.00
- MLS#:
- 2024017294
- Subdivision:
- Duplessis Place
ADDITIONAL INFORMATION
Step into this cozy 3-bed, 1-bath home in Gonzales, where convenience meets charm. You'll love the vintage chandelier and tray ceilings adding character to the living space. Whip up your favorite meals in the kitchen featuring a large island, gas stove, pantry, subway tile backsplash, and stainless steel countertops. Relax on the covered front porch or host gatherings in the covered parking area with a patio. Say goodbye to carpet and hello to the warmth of exposed wooden beams in the living room. You'll love the generous sized laundry room, custom tile work in the bathroom, and walk-in closets. Enjoy the spacious backyard with a handy shed for all your storage needs. With shopping, restaurants, and the interstate just minutes away, this home offers both comfort and convenience. Roof was replaced in 2022 and flood insurance is not required. Come make it yours!
- Type:
- Townhouse
- Sq.Ft.:
- 1,988
- Status:
- Active
- Beds:
- 3
- Lot size:
- 0.08 Acres
- Year built:
- 2000
- Baths:
- 3.00
- MLS#:
- 2024017247
- Subdivision:
- Pelican Point
ADDITIONAL INFORMATION
Come Live the Point! This is a very well maintained and updated home with lovely custom upgrades. The roomy kitchen boasts granite countertops and stainless appliances. The living area is spacious with a great backyard view. Each bedroom has a gorgeous view of the 16th island green. The additional bedrooms upstairs have French doors that lead out onto the balcony for a lovely view of the sunrise or sunset. Both rooms have great closet space and connect via the jack and jill bath. There is a half bath near the kitchen perfect for when you are entertaining. Pelican Point has a multitude of amenities to offer residents, with easy access to I10 and Main Street at Pelican Point providing the convenience of boutique shopping, Ralph's supermarket, office space, dry cleaners, banking services, fitness center, salons, and restaurants.
$277,000
1714 John Alan St Gonzales, LA 70737
- Type:
- Single Family-Detached
- Sq.Ft.:
- 1,560
- Status:
- Active
- Beds:
- 3
- Lot size:
- 0.32 Acres
- Year built:
- 1997
- Baths:
- 2.00
- MLS#:
- 2024017212
- Subdivision:
- Meadows The
ADDITIONAL INFORMATION
Welcome to this beautiful 3-bedroom, 2-bathroom home located in highly sought- after Meadows Subdivision in Gonzales, Louisiana. This delightful home is a rare find, offering both style and functionality in a prime location. Step inside to discover stunning hardwood flooring throughout the living area and bedrooms, creating a warm and inviting atmosphere. Get ready to cozy up in the living room which features a wood burning fireplace for those cold winter nights that are just around the corner. The kitchen is stunning with gleaming granite countertops, stainless steel appliances, which includes a refrigerator. The attractive layout is complemented by stylish lighting that adds a touch of modern elegance. The master suite is a private retreat, boasting an en suite with luxurious features. Unwind in the jetted tub or enjoy the separate walk-in shower. The bathroom also includes marble flooring, a vanity, and large walk-in closet. The Guest bedrooms are located on the opposite side of the home offering the privacy that you seek. Outside, the home features ample parking with a rear two-car carport. Relax and entertain with the amazing covered patio and a huge fenced back yard perfect for those football gatherings!! Located just minutes from I-10 for an easy commute as well as a wide variety of shopping and dining. This home did not flood and does not require flood insurance. Don't wait set that appointment today!
$205,000
42563 Norwood Rd Gonzales, LA 70737
- Type:
- Manufactured Home
- Sq.Ft.:
- 1,330
- Status:
- Active
- Beds:
- 4
- Lot size:
- 1 Acres
- Year built:
- 2000
- Baths:
- 2.00
- MLS#:
- 2024017113
- Subdivision:
- Rural Tract (No Subd)
ADDITIONAL INFORMATION
Totally updated double-wide mobile home on a secluded acre with a private drive ready for new owners. This 4 bed, 2 bath home has new flooring, paint, lighting, granite countertops, backsplash, vanities and more. There is a nice size shed on the property for extra storage or a workshop. The mobile has a new metal roof and a spacious covered parking area. The property overlooks 2 beautiful ponds nearby. Add your touches to make it your forever home.
$423,000
12422 KATIE Drive Gonzales, LA 70737
- Type:
- Single Family-Detached
- Sq.Ft.:
- 2,211
- Status:
- Active
- Beds:
- 4
- Lot size:
- 0.5 Acres
- Year built:
- 2009
- Baths:
- 3.00
- MLS#:
- 2466892
ADDITIONAL INFORMATION
Look no further if you are seeking more than your average cookie-cutter construction. This handsome 4 bed 2.5 bath home is nestled amongst mature trees on a ½ acre corner lot in an X FLOOD ZONE. A sprawling open floor plan with the main living area featuring double & triple crown molding, fireplace & large windows overlooking a covered porch with the bedrooms tucked away for privacy. The formal dining area is located off a kitchen that is a cook’s dream, featuring an oversized center island with dual seating as the focal point, granite countertops, an abundance of wood cabinets with under-cabinet lighting, gas stove, wall oven, walk-in pantry & a corner sink overlooking two windows. A mudroom suite is located between the kitchen & and the rear entrance of the home. It includes a half bath & laundry room, all with custom cabinetry providing an abundance of storage. The primary bedroom suite is a luxurious hideaway, complete with a private spa-like bathroom featuring two sinks/vanities, plus extra vanity w/lights & mirror. The huge walk-in closet has built-ins for excellent organization. Beautiful glass French doors lead to an area with window seat, soaking tub & large tile walk-in shower. The 2nd & 3rd bedrooms are Jack & Jill style with separate vanity rooms. The 4th bedroom could be a home office as it is located off the dining room & separate from the other bedrooms. Additional amenities of this custom-built home are laminate floors in main living areas and tile in wet areas, outlets in the soffits for holiday lights, a set up switch is ready for a whole house generator, 2 water heaters - one just for the kitchen & laundry room. The home also features a double carport, wired for a garage door as well as a traditional single-car garage. NEVER FLOODED
$409,900
39229 Canopy Ct Gonzales, LA 70737
- Type:
- Single Family-Detached
- Sq.Ft.:
- 2,197
- Status:
- Active
- Beds:
- 4
- Lot size:
- 0.22 Acres
- Year built:
- 2021
- Baths:
- 3.00
- MLS#:
- 2024017026
- Subdivision:
- Parks At Water Oak
ADDITIONAL INFORMATION
Located in the NEW PRAIRIEVILLE HIGH SCHOOL DISTRICT, this home will meet all your privacy needs with its triple split floor plan. The walls and flooring colors are neutral throughout with accent walls in the foyer and bedroom. You will love the spacious kitchen with all stainless appliances and an island for entertaining. There is an additional office space off the main living area for at-home work. The custom, outdoor covered patio with extended concrete includes an outdoor kitchen with a built-in grill. You will enjoy a peaceful view of the neighborhood lake while you grill or relax. The garage has built-in shelving for all your storage needs. The driveway has extra parking space and the yard is fully fenced. Lots of EXTRAS in this home!
- Type:
- Single Family-Detached
- Sq.Ft.:
- 2,022
- Status:
- Active
- Beds:
- 4
- Lot size:
- 0.2 Acres
- Year built:
- 2022
- Baths:
- 2.00
- MLS#:
- 2024017061
- Subdivision:
- Pelican Crossing
ADDITIONAL INFORMATION
This beautiful DSLD (AUBRY III A Model) in Pelican Crossing community offers 4-bedroom, 2 full bathrooms, an open floor plan, serene lake views, and the peace of mind that comes with the New Home Warranty Act. Upgrades include luxury wood-look ceramic tile flooring (no carpet) and more! Special Features include: Master bedroom features are double vanity with undermount sinks, bronze plumbing fixtures, garden tub, separate shower, framed mirror, tray ceiling and walk-in closet (master closet walks through to the laundry room for added convenience). The hall bathroom features double vanity with undermount sinks, bronze plumbing fixtures and framed mirror. In the spacious living room there's crown molding, high ceilings, large windows with customized retractable top-down-bottom-up blinds, built-in shelving, TV, a Nest thermostat, Waze Smart Lock system at front door and security camera all of which remain with the house at act of sale. The kitchen features beautiful cabinets, a gas range, granite countertops, tile backsplash, bronze plumbing fixtures, stainless steel appliances (refrigerator to remain at act of sale) and a walk-in pantry. The large laundry room is spacious featuring a Samsung Smart washer and dryer (to remain at act of sale). There are smoke and carbon monoxide detectors and recessed lighting throughout. The exterior of this lovely home features are covered patio a rear, post tension slab, automatic garage door with 2 remotes, landscaping, architectural 30-year shingles, and more! The Energy Efficient Features are: a tankless gas water heater, low E tilt-in windows, and more! All TVs and wall hanging art work throughout this beautiful tranquil space to remain with sale and if you are looking for a space to just bring your toothbrush, the owner is willing to negotiate on selling of all the furniture. This is the opportunity to move into a truly turnkey property with all the extras you could desire!
$544,900
6276 Tezcuco Ct Gonzales, LA 70737
Open House:
Sunday, 11/24 2:00-4:00PM
- Type:
- Single Family-Detached
- Sq.Ft.:
- 3,105
- Status:
- Active
- Beds:
- 4
- Lot size:
- 0.32 Acres
- Year built:
- 2006
- Baths:
- 4.00
- MLS#:
- 2024017059
- Subdivision:
- Pelican Point
ADDITIONAL INFORMATION
**Custom Home on Golf Course in Prestigious Pelican Point Subdivision**Nestled on the scenic golf course in the highly sought-after Pelican Point subdivision, this custom-built home offers a perfect blend of luxury and comfort. Boasting 4 bedrooms, 3.5 baths, and a versatile bonus room, this spacious residence has everything you need. The bonus room can be transformed into a media room, gaming area, gym, or craft space, adding a touch of flexibility to suit your lifestyle. As you enter through the grand French doors, you're greeted by stunning brick floors that seamlessly flow through the open-concept living, dining, and kitchen areas. The spacious kitchen is a chefâs dream, featuring granite countertops, stainless steel appliances, a gas stove, and a convenient pot filler. The adjacent breakfast nook is perfect for casual dining, and the generously sized walk-in pantry is a bonus addition for extra storage. The private primary suite is a serene retreat, offering views of the golf course and pool. The en-suite bathroom is designed for relaxation, with a standalone tub, dual vanities, a large soaking tub, and a walk-in closet. An entertainerâs paradise, this home boasts a gorgeous outdoor space complete with a sparkling pool, outdoor kitchen, custom bar, wood-burning fireplace, and a covered awningâideal for hosting gatherings or enjoying a quiet evening. All four bedrooms are conveniently located on the main level, with the fourth bedroom doubling as a potential mother-in-law suite, featuring its own private bathroom and direct access to the pool. Additional features include a new AC unit, fresh carpets, central vacuum system and a freshly painted interior. Located within the Pelican Point Golf Community, residents enjoy access to stocked lakes, tennis courts, a community pool, clubhouse, and recreational facilities. This home is also conveniently situated near major highways, shopping, and entertainment.
$319,000
12354 Faucheux Rd Gonzales, LA 70737
- Type:
- Single Family-Detached
- Sq.Ft.:
- 1,798
- Status:
- Active
- Beds:
- 3
- Lot size:
- 0.61 Acres
- Year built:
- 2001
- Baths:
- 2.00
- MLS#:
- 2024016911
- Subdivision:
- Hollandale
ADDITIONAL INFORMATION
All offers must have a pre-approval letter by an approved lender. Measurements are not warranted by Broker/Realtor/Owner. Sellers elect to sell property with full waiver of warranty & Redhibition rights at Act of Sale per LAC.C. art. 2520 and LAC.C. art. 2541. Please have buyer check appropriate section on P.A. entitled Waiver of Warranty Sellers elect to sell property with full waiver of warranty & Redhibition rights at Act of Sale per LAC.C. art. 2520 and LAC.C. art. 2541. Please have buyer check appropriate section on P.A. entitled Waiver of Warranty
$254,000
5510 Courtyard Dr Gonzales, LA 70737
- Type:
- Single Family-Detached
- Sq.Ft.:
- 1,387
- Status:
- Active
- Beds:
- 3
- Lot size:
- 0.09 Acres
- Year built:
- 1998
- Baths:
- 2.00
- MLS#:
- 2024016816
- Subdivision:
- Pelican Point
ADDITIONAL INFORMATION
NEW ROOF added September 2024 and HVAC cleaned and serviced in Oct. 2024. NO CARPET and fridge, washer, dryer can remain. Located in The Greens at Pelican Point, an exclusive gated community for residents aged 55+. This vibrant neighborhood offers a private gated entry, an activity center with a pool, fitness equipment, and a gazebo overlooking the lake. This 3 bedroom / 2 bath home features an open floor plan, perfect for entertaining, with abundant natural light streaming through windows that frame serene courtyard views. The kitchen is equipped with a breakfast bar, stainless steel dishwasher, custom cabinetry, and a range oven. The spacious primary suite is a true retreat, offering an attached bathroom with a stand-up shower/bench. Step outside to a fully fenced backyard, providing privacy. Located in Ascension Parish, this home is just moments away from shopping, dining, and much more.
$335,000
42064 Conifer Dr Gonzales, LA 70737
- Type:
- Single Family-Detached
- Sq.Ft.:
- 1,888
- Status:
- Active
- Beds:
- 4
- Lot size:
- 0.27 Acres
- Year built:
- 2009
- Baths:
- 2.00
- MLS#:
- 2024016725
- Subdivision:
- Cedar Grove
ADDITIONAL INFORMATION
Welcome to your dream home! This charming custom-built home boasts a split floor plan, gorgeous hardwood floors, and crown molding galore. The window trim in living and dining room adds a unique touch, complementing the beautiful hard wood floors. The master suite offers large walk-in closet, double vanities, and custom shower. Relax in the jetted spa tub after a long day. With a total of four bedrooms, two bathrooms, an office space, and a feeling of spaciousness throughout, this home is perfect for any family. Enjoy entertaining at its best with over 50 feet of covered patio space. If you enjoy the outdoors, you can feed the ducks or catch a fish in the tranquil pond just across the street. Plus, there's a whole home generator installed for your peace of mind. Located in a great school district, this home has it all! Truly, the perfect blend of comfort and convenience.
- Type:
- Single Family-Detached
- Sq.Ft.:
- 2,891
- Status:
- Active
- Beds:
- 5
- Lot size:
- 0.5 Acres
- Year built:
- 2000
- Baths:
- 4.00
- MLS#:
- 2024016600
- Subdivision:
- Pelican Point
ADDITIONAL INFORMATION
This well-cared, custom-built, spacious home on a corner half-acre lot with golf course views is located in The Pelican Point Golf Community. The beautiful entry has 2 gas lanterns with flames shaped like fleur-de-lis. Inside features a formal dining and living room with tall ceilings, beautiful hardwood floors, built-ins, and a granite surround fireplace. There is an open kitchen, breakfast, and keeping a room full of natural light from a bank of windows. The kitchen features granite countertops, a gas convection oven, a large pantry, and ample cabinets. The split floor plan gives everyone privacy. The large primary suite is a private sanctuary featuring a sitting room a great place to settle with a book. The large windows look out over the golf course and a water feature of the course, 2 large walk-in closets with beautiful hardwood floors. The on-suite bath features a long dual vanity, large custom shower with dual shower heads. One is a tranquil rain showerhead. Upstairs there is another living room, the 4th bathroom and 5th bedroom. It was designed to be a mother-in-law suite, and it is a great space that is very private! One of the three extra bedrooms downstairs has a private full bath. Did I mention the 3-car garage! The yard is graced with beautiful live oaks and landscaping. Check out all the pictures online and make your appointment to see this home in person today!
- Type:
- Single Family-Detached
- Sq.Ft.:
- 2,880
- Status:
- Active
- Beds:
- 4
- Lot size:
- 0.39 Acres
- Year built:
- 2008
- Baths:
- 3.00
- MLS#:
- 2024016594
- Subdivision:
- Settlement At Lakeside
ADDITIONAL INFORMATION
Welcome to your dream home! This immaculate 4-bedroom, 2.5-bathroom home in the sought-after gated community of The Settlement at Lakeside is sure to impress. The open/split floor plan creates a seamless flow of well-lit living space, perfect for relaxing and entertaining. The kitchen boasts stunning custom wood cabinets, granite countertops, and sleek stainless steel appliances. The spacious living room is filled with natural light pouring in through the large windows. The primary suite features a spacious and inviting bedroom. The primary bathroom is complete with dual vanities, separate closets with custom shelving, separate shower, 6' bathtub and a serene ambiance. Additional highlights include a spacious bonus room, ready for all your entertainment needs, separate storage located in the garage, and a tranquil cul-de-sac location. The expansive backyard features an outdoor kitchen, perfect for outdoor entertaining, with ample space to add a pool if desired. Don't miss this incredible opportunity to make this house your forever home! Ralphâs grocery 2 minute drive down the road, 15 minutes outside of Baton Rouge. Did not flood, does not require flood insurance, Flood Zone X.
 |
| IDX information is provided exclusively for consumers' personal, non-commercial use and may not be used for any purpose other than to identify prospective properties consumers may be interested in purchasing. The GBRAR BX program only contains a portion of all active MLS Properties. Copyright 2024 Greater Baton Rouge Association of Realtors. All rights reserved. |

Information contained on this site is believed to be reliable; yet, users of this web site are responsible for checking the accuracy, completeness, currency, or suitability of all information. Neither the New Orleans Metropolitan Association of REALTORS®, Inc. nor the Gulf South Real Estate Information Network, Inc. makes any representation, guarantees, or warranties as to the accuracy, completeness, currency, or suitability of the information provided. They specifically disclaim any and all liability for all claims or damages that may result from providing information to be used on the web site, or the information which it contains, including any web sites maintained by third parties, which may be linked to this web site. The information being provided is for the consumer’s personal, non-commercial use, and may not be used for any purpose other than to identify prospective properties which consumers may be interested in purchasing. The user of this site is granted permission to copy a reasonable and limited number of copies to be used in satisfying the purposes identified in the preceding sentence. By using this site, you signify your agreement with and acceptance of these terms and conditions. If you do not accept this policy, you may not use this site in any way. Your continued use of this site, and/or its affiliates’ sites, following the posting of changes to these terms will mean you accept those changes, regardless of whether you are provided with additional notice of such changes. Copyright 2024 New Orleans Metropolitan Association of REALTORS®, Inc. All rights reserved. The sharing of MLS database, or any portion thereof, with any unauthorized third party is strictly prohibited.
Gonzales Real Estate
The median home value in Gonzales, LA is $237,600. This is lower than the county median home value of $249,100. The national median home value is $338,100. The average price of homes sold in Gonzales, LA is $237,600. Approximately 61.19% of Gonzales homes are owned, compared to 31.55% rented, while 7.26% are vacant. Gonzales real estate listings include condos, townhomes, and single family homes for sale. Commercial properties are also available. If you see a property you’re interested in, contact a Gonzales real estate agent to arrange a tour today!
Gonzales, Louisiana 70737 has a population of 12,080. Gonzales 70737 is less family-centric than the surrounding county with 24.85% of the households containing married families with children. The county average for households married with children is 35.42%.
The median household income in Gonzales, Louisiana 70737 is $59,108. The median household income for the surrounding county is $86,256 compared to the national median of $69,021. The median age of people living in Gonzales 70737 is 39.4 years.
Gonzales Weather
The average high temperature in July is 91.1 degrees, with an average low temperature in January of 40.8 degrees. The average rainfall is approximately 61.3 inches per year, with 0.1 inches of snow per year.
