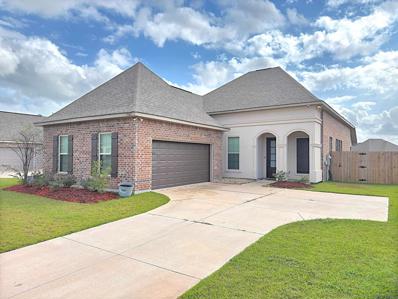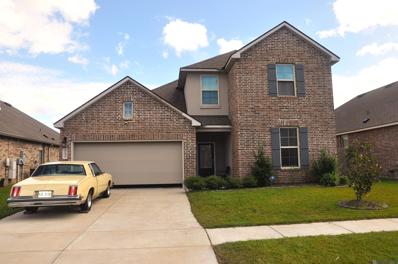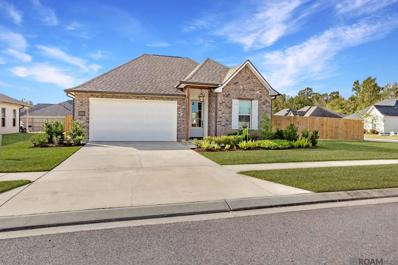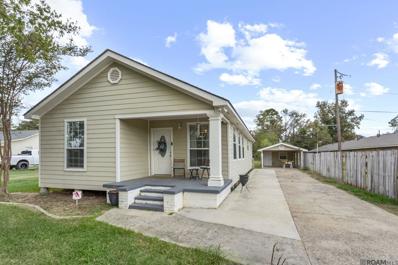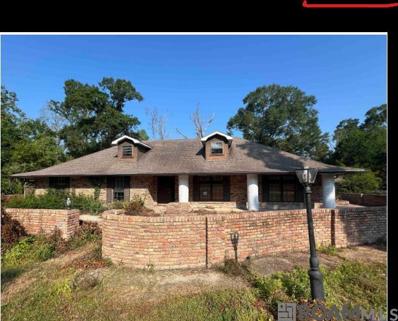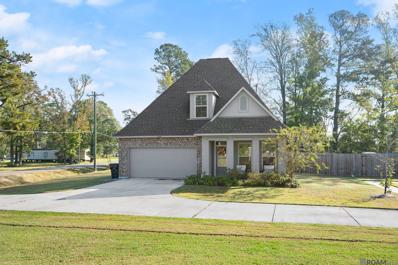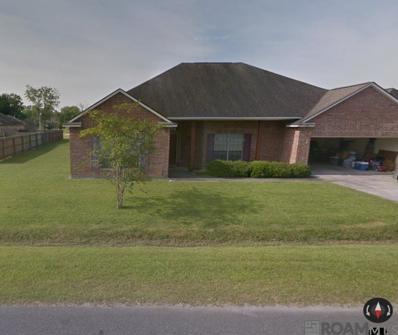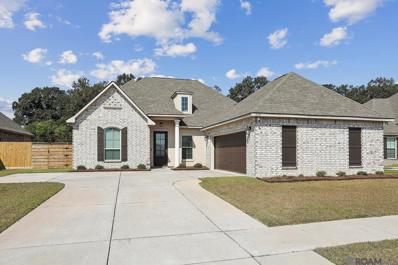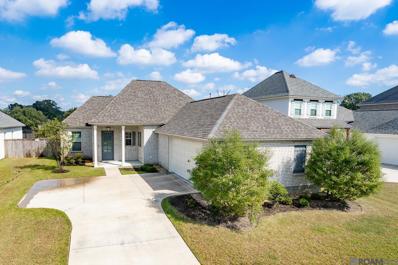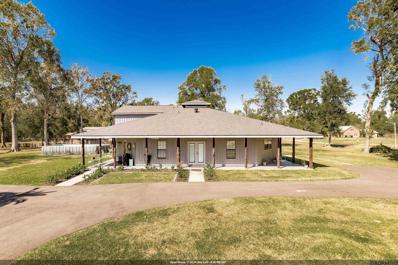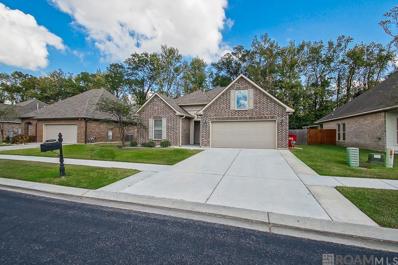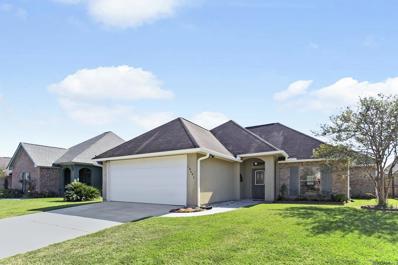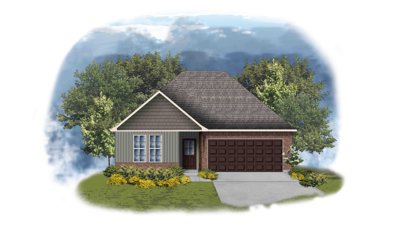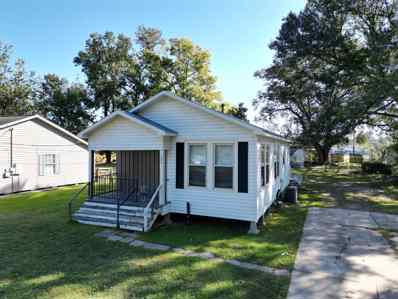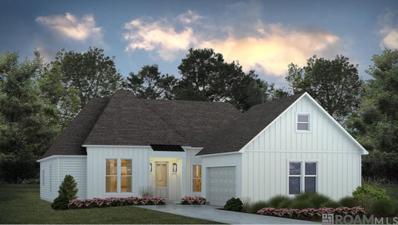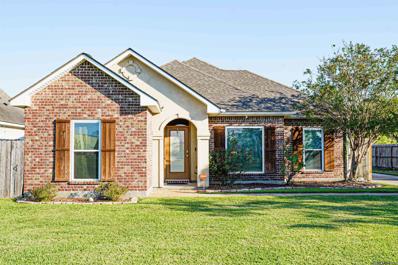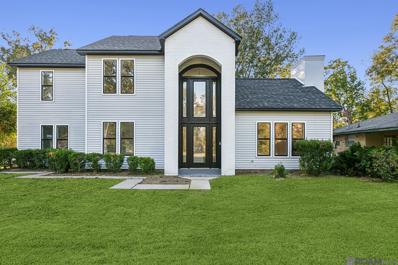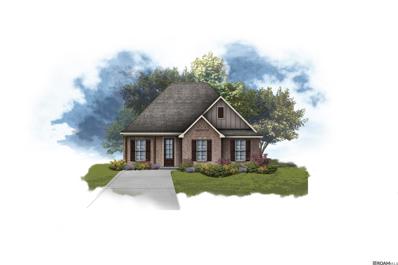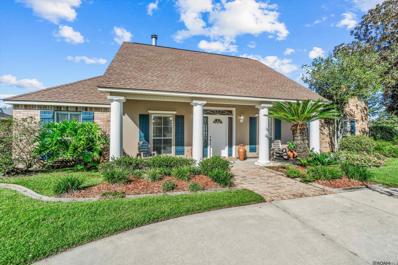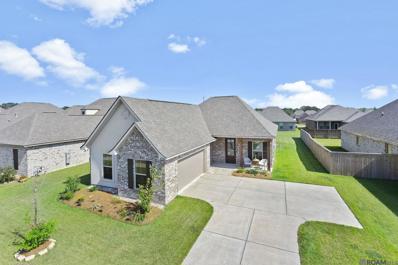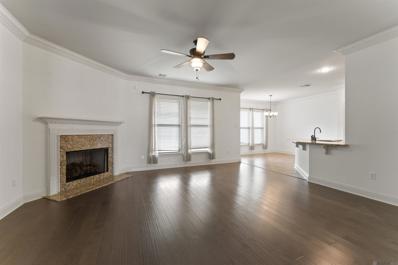Gonzales LA Homes for Sale
- Type:
- Single Family-Detached
- Sq.Ft.:
- 1,960
- Status:
- Active
- Beds:
- 3
- Lot size:
- 0.2 Acres
- Year built:
- 2022
- Baths:
- 2.00
- MLS#:
- 2024020484
- Subdivision:
- Pelican Crossing
ADDITIONAL INFORMATION
Welcome to this better-than-new home with incredible lakefront views from your back porch! Enjoy serene moments in a backyard designed for both beauty & privacy, featuring a full aluminum fence & gate along the lake side & wood privacy fencing with gates on either side up to the front of the house. This upgraded home offers a security system that includes a camera doorbell & three outdoor cameras, so you can feel secure & stay connected. Inside, discover a thoughtful layout with 3 spacious bedrooms plus a flex room with a built-in desk & window, perfect for a home office. Luxurious wood-look ceramic tile floors throughout, paired with under mount cabinet lighting & window blinds in every room. The master suite is a true retreat with a tray ceiling, ceiling fan & a private bathroom featuring a double vanity, garden tub, separate shower & a large walk-in closet. The hallway bath is just as well-appointed with a double vanity & combined tub & shower. The kitchen is a chefâs dream with stunning slab granite countertops, an oversized corner pantry, island, upgraded stainless steel appliances, including a gas range & built-in microwave, along with upgraded faucets, under mount sink & beautiful cabinetry complete with hardware. A mudroom with a boot bench leads to the 2-car J-swing garage & the large laundry room includes a folding counter for added functionality. Additional upgrades include recessed lighting, framed mirrors in all bathrooms, bronze plumbing fixtures, a post-tension slab & an architectural shingle roof. Outside, enjoy your mornings or evenings on the covered front porch or the spacious covered rear patio overlooking the lake. The community offers a pool, scenic walking trails around the lake, and a gazebo for relaxing weekends. Located in flood zone X, this home has never flooded & does not require flood insurance. Completely move-in ready, this property awaits its new owner. Choose YOUR preferred lender, title company & schedule a showing today!
- Type:
- Single Family-Detached
- Sq.Ft.:
- 2,205
- Status:
- Active
- Beds:
- 4
- Lot size:
- 0.15 Acres
- Year built:
- 2020
- Baths:
- 3.00
- MLS#:
- 2024020296
- Subdivision:
- Oak Lake
ADDITIONAL INFORMATION
Welcome to this beautiful 4 bedroom, 3 bathroom home located in Oak Lake Subdivision. This home is located minutes from Ascension Parish schools, shopping, dining, and entertainment. This subdivision features 2 large ponds with fountains and a walking trail. The home is a beautiful two-story spacious home that boasts an open concept downstairs which is perfect for entertaining. The kids will enjoy the loft area for playing and also their bedrooms upstairs. There is an additional bedroom downstairs next to a full bath for your visitors. The kitchen has stainless appliances and gas range with large kitchen island. There is also vinyl plank flooring in all main living areas downstairs and in the main bedroom. The main bath has a separate shower, dual vanities and garden soaking tub. Schedule your appointment today.
- Type:
- Single Family-Detached
- Sq.Ft.:
- 2,150
- Status:
- Active
- Beds:
- 4
- Lot size:
- 0.24 Acres
- Year built:
- 2021
- Baths:
- 2.00
- MLS#:
- 2024020176
- Subdivision:
- Arbor Crossing
ADDITIONAL INFORMATION
Fully fenced, whole house generator on a corner lot with home OFFICE in Arbor Crossing Subdivision! This home offers an inviting open floor plan with a wood beam that subtly separates the living and dining areas. The living room boasts a gas log fireplace, perfect for relaxing or entertaining. The kitchen is a chef's dream, featuring stainless steel appliances, a wall oven and microwave, a gas cooktop, sleek quartz countertops, a double-basin sink, and a versatile island for additional space. With ample pantry space and a connected dining area, this kitchen is designed to accommodate both casual meals and formal dining. French doors open to a private office space, ideal for remote work or study. The spacious primary suite is a true retreat, complete with dual vanities, a luxurious soaking tub, a separate shower, and a walk-in closet. Additional highlights include a MUDROOM with built-in storage, conveniently located off the two-car garage, providing extra organization and ease. The backyard has a brand-new fence for privacy and features a covered patio.
- Type:
- Single Family-Detached
- Sq.Ft.:
- 1,300
- Status:
- Active
- Beds:
- 2
- Lot size:
- 1.27 Acres
- Year built:
- 1950
- Baths:
- 1.00
- MLS#:
- 2024020168
- Subdivision:
- Rural Tract (No Subd)
ADDITIONAL INFORMATION
This home is adorable w/ Fresh paint and updated counter tops, very pretty vinyl wood flooring and sits on over 1 acre of land! All the rooms are spacious and oh the primary closet is fantastic! The kitchen and baths have been updated from original. The open floor plan is fantastic, feels so large for a 1300 sq. ft. home. There is an extra room w/ air conditioning off the carport which can be used for a hobby room, workshop, she shed, man cave, or climate controlled storage. The kitchen has slab granite and plenty of cabinets, built in book shelves for cookbooks or decor. The living room is very large and has tons of natural light from the 4 large windows. New interior air conditioner is being installed! Flood insurance is required however sellers are paying just over $800 per year. (NO CARPET)
- Type:
- Single Family-Detached
- Sq.Ft.:
- 2,667
- Status:
- Active
- Beds:
- 4
- Lot size:
- 1.78 Acres
- Year built:
- 1974
- Baths:
- 4.00
- MLS#:
- 2024020107
- Subdivision:
- Bon Terre
ADDITIONAL INFORMATION
Investors!!! This is the one that will show an immediate increase in value. This gem, sitting on 1.78 acres is begging for restoration so that it can be the jewel of the neighborhood. Seller financing is available and Seller is also willing to provide additional resources for qualified buyer/investor.
- Type:
- Single Family-Detached
- Sq.Ft.:
- 2,397
- Status:
- Active
- Beds:
- 4
- Lot size:
- 0.37 Acres
- Year built:
- 2019
- Baths:
- 3.00
- MLS#:
- 2024020038
- Subdivision:
- Cedar Springs
ADDITIONAL INFORMATION
Welcome to this expansive 4-bedroom, 3-bathroom home nestled on a large corner lot in Gonzales! This spacious residence greets you with an inviting open-concept layout, ideal for both entertaining and everyday living. The heart of the home is the generous kitchen, featuring a gas stove, a large island, and ample counter space for culinary adventures. Downstairs, youâll find a relaxing primary suite with a private en suite, along with an additional bedroom and bathroom perfect for guests or family. The roomy laundry area makes chores a breeze, adding to the homeâs convenience. Upstairs, two large bedrooms share a well-appointed bathroom, complemented by a cozy computer nook, ideal for study or remote work. Embrace the comfort and space this home offersâschedule your private showing today!
- Type:
- Single Family-Detached
- Sq.Ft.:
- 1,922
- Status:
- Active
- Beds:
- 4
- Lot size:
- 0.22 Acres
- Year built:
- 2012
- Baths:
- 2.00
- MLS#:
- 2024019988
- Subdivision:
- Hidden Haven
ADDITIONAL INFORMATION
Welcome to this wonderful 4 bedroom, 2 bath home. This traditional style home is located in the highly sought after Gonzales Subdivision of Hidden Haven, part of the prestigious Ascension Parish School System. This home features an open floor plan with a cozy corner fireplace in the living room, perfect for family gatherings and relaxing evenings. Enjoy the openness of freshly painted walls. The kitchen is equipped with an island and has ceramic tile countertops, ample cabinet space, and stainless steel appliances. The kitchen also features a breakfast/dining nook, ideal for intimate family meals. The spacious master bedroom boasts elegant tray ceilings, an en-suite bathroom with a double vanity, providing a luxurious retreat. The covered patio offers a great space to relax, even on rainy days. This split floor plan home combines comfort, style, and functionality. You can start creating you lasting memories here. Schedule your viewing today and experience all this home has to offer This home is only 12 years old.
- Type:
- Single Family-Detached
- Sq.Ft.:
- 2,471
- Status:
- Active
- Beds:
- 4
- Lot size:
- 0.22 Acres
- Year built:
- 2022
- Baths:
- 3.00
- MLS#:
- 2024019835
- Subdivision:
- Pelican Crossing
ADDITIONAL INFORMATION
BETTER THAN NEW, 4 BEDROOM 3 BATH HOME IN PELICAN CROSSING! Take advantage of 100% financing options and no flood insurance required on this open and split design built in 2022! As you enter into the inviting foyer, you will notice a flex space that can be utilized at a 5th bedroom, the open and spacious living room features a wood burning fireplace with stunning granite surround, decorative fireplace mantle with custom built-ins on each side perfect for displays & storage! The formal dining room and a computer nook is perfectly located near the gorgeous gourmet kitchen with oversized island, wood cabinets with gold hardware, upgraded granite countertops, under cabinet lighting, Tuscan bronze plumbing fixtures, walk in pantry and stainless appliance package. This home offers wood flooring in all bedrooms, ceramic tile flooring upgrade package, crown molding, recessed can lighting, blinds, LED coach lighting on each side of the garage, and more! The primary features double vanity, garden tub, separate shower, and walk-in closet in the master suite, tray ceiling in the master bedroom, mud room with boot bench and drop zone! Three additional bedrooms, and two additional baths with framed mirrors, undermount sinks, and bronze hardware offers great efficiency with this plan. The covered rear patio has been extended for maximum enjoyment, and the fully fenced backyard is perfect for entertainment! This home is loaded with energy efficient components and the builder's transferrable warranty applies! Schedule your appointment to explore this amazing home before it's too late!
- Type:
- Single Family-Detached
- Sq.Ft.:
- 2,022
- Status:
- Active
- Beds:
- 3
- Lot size:
- 0.21 Acres
- Year built:
- 2021
- Baths:
- 2.00
- MLS#:
- 2024019826
- Subdivision:
- Belle Savanne
ADDITIONAL INFORMATION
This one has the WOW factor, you are not going to want to miss this better than new construction home with multiple upgrades! This one-story home is a spacious, open floorplan, with 3 beds plus an office. Enter from the inviting front porch into the foyer, which has a stunning kitchen and a study or retreat room with enviting double doors. The living room has a vent-less gas fireplace with granite surrounds and views of the backyard. The Gourmet kitchen features painted custom cabinets, 3 cm Moonlite granite countertops, 3x6 Ice Bright White beveled subway tile backsplash, GE stainless appliance package including 36" 5 burner gas cooktop, wall oven and built in microwave, large center island with farmhouse sink and overhanging pendant lights and large walk-in pantry. It has an abundance of kitchen storage and extra counter space perfect for cooking, baking and entertaining. USB capable outlet in kitchen perfect for a charging station. Large master suite with spa-like bath featuring 5' soaking tub, job-built shower with seamless shower door, dual vanities with 3 cm granite countertops, framed mirrors, water closet and walk-in closet with built in storage. The laundry room and a mudroom with a space for an "optional" mud bench is located off the garage entry. Hardwood flooring throughout living areas, oversized tile in wet areas, and plush carpet in all bedrooms. The house is energy efficient and even features a Wi-Fi enabled thermostat. Great outdoor covered patio with room for furniture and grill and capability for TV. The garage has room for two cars and plenty of storage space. The subdivision features a lake, green space, and community pool and cabana. This one is a must see and is meticulously cared for and maintained.
$850,000
7167 Donaldson Dr Gonzales, LA 70737
Open House:
Sunday, 11/24 2:00-4:00PM
- Type:
- Single Family-Detached
- Sq.Ft.:
- 4,686
- Status:
- Active
- Beds:
- 5
- Lot size:
- 1.83 Acres
- Year built:
- 1987
- Baths:
- 4.00
- MLS#:
- 2024019758
- Subdivision:
- Plantation Oaks
ADDITIONAL INFORMATION
Discover your dream home featuring 4 spacious bedrooms and 3.5 beautifully appointed bathrooms. Elegant oak wood floors and easy-to-maintain porcelain tile flow throughout the residence. The spacious kitchen boasts stunning butcher block style countertops and an oversized pantry for all your storage needs. Enjoy the convenience of an oversized laundry room and retreat to the luxurious ownerâs suite with an oversized shower. Unwind in your private backyard oasis with an above-ground pool, perfect for summer gatherings. This thoughtfully designed home combines modern finishes with practicalityâschedule your showing today!
- Type:
- Single Family-Detached
- Sq.Ft.:
- 1,689
- Status:
- Active
- Beds:
- 3
- Lot size:
- 0.16 Acres
- Year built:
- 2019
- Baths:
- 2.00
- MLS#:
- 2024019721
- Subdivision:
- Woodland Manor
ADDITIONAL INFORMATION
DSLD Homes' LAGRASSE IV B offers a 3 bedroom 2 full bathroom open and split design. Upgrades Added: LED Lighting package, gas range, blinds for the windows, 16" ceramic tile in the wet areas, stained concrete and more! Special Features: Frigidaire stainless appliance package, 3 cm granite countertops with undermount sinks in the kitchen and bathrooms, birch cabinets throughout, wood flooring in the living area and hallways per plan, gas fireplace with decorative mantle and granite surround, crown molding in the living area, Tuscan bronze bathroom fixtures, and more! Energy Efficient Features: Rheem tankless gas water heater, energy efficient low E tilt-in windows, radiant barrier roof decking
- Type:
- Single Family-Detached
- Sq.Ft.:
- 1,416
- Status:
- Active
- Beds:
- 3
- Lot size:
- 0.13 Acres
- Year built:
- 2006
- Baths:
- 2.00
- MLS#:
- 2024019696
- Subdivision:
- Cross Creek
ADDITIONAL INFORMATION
Welcome to this bright and beautifully maintained 3-bedroom, 2-bath home that's ready for your family to enjoy! Step inside to an open, airy floorplan filled with natural light from many windows. No carpet hereâjust sleek, easy-to-clean floors and fresh paint throughout, giving the home a modern, move-in-ready feel. The spacious screened-in back porch is perfect for relaxing or hosting gatherings, with a beautifully landscaped yard where you can enjoy outdoor fun. The kitchen has been updated with a brand-new dishwasher, and it has a pantry & smooth-top range, making meal prep and cleanup a breeze! The primary suite is a true retreat, featuring a walk-in shower, ADA-compliant vanity & regular vanity and a large walk-in closet with built-in shelving. Bedrooms 2 and 3 are getting new replacement windows soon, and the HVAC system is only 3 months oldâso you'll stay comfortable in every season. Crown molding, gutters, lots of storage and a 2-car garage add even more charm and convenience. Located in a welcoming neighborhood, close to shopping, dining, and medical facilities, this home is the perfect mix of style, comfort, and practicality. This home has never flooded and is located in Flood Zone X so flood insurance is not required. According to Ascension Parish Schools website, this home is located in the Sugarmill Primary, Galvez Middle & the NEW Prairieville High School district. We invite everyone to come take a look at this fantastic homeâitâs the perfect place to create new memories! This listing is compliant with the Fair Housing Act and welcomes all individuals regardless of race, color, religion, sex, disability, familial status, or national origin.
- Type:
- Single Family-Detached
- Sq.Ft.:
- 1,833
- Status:
- Active
- Beds:
- 4
- Lot size:
- 0.18 Acres
- Baths:
- 3.00
- MLS#:
- 2024019670
- Subdivision:
- Windermere Crossing
ADDITIONAL INFORMATION
Awesome builder rate + choose 2 of the following free: front gutters, refrigerator, smart home package, or window blinds. Restrictions apply. The YARDLEY III G in Windermere Crossing community offers a 4 bedroom, 2 full and 1 half bathroom, open design. The community is situated in the heart of Gonzales, tucked away and surrounded by woods. It offers peaceful living with shopping and dining just minutes away. Community features include sidewalks and a pond. Upgrades for this home include luxury vinyl plank flooring in the primary bedroom, a gas appliance package, and more! Features: double vanity, garden tub, separate shower, and walk-in closet in the primary suite, double vanity in the second bathroom, a kitchen island overlooking the dining area, covered rear porch, recessed can lighting, undermount sinks, cabinet hardware throughout, ceiling fans in the living room and primary bedroom are standard, framed mirrors in all bathrooms, smart connect wi-fi thermostat, smoke and carbon monoxide detectors, post tension slab, automatic garage door with 2 remotes, landscaping, architectural 30-year shingles, flood lights, and more! Energy Efficient Features: a tankless gas water heater, a kitchen appliance package, low E tilt-in windows, and more!
- Type:
- Single Family-Detached
- Sq.Ft.:
- 922
- Status:
- Active
- Beds:
- 2
- Lot size:
- 0.26 Acres
- Year built:
- 1950
- Baths:
- 1.00
- MLS#:
- 2024019773
- Subdivision:
- Rural Tract (No Subd)
ADDITIONAL INFORMATION
Conveniently located near the city center with quick access to Airline Hwy and Hwy 30, this home offers high ceilings and a kitchen with generous counter space and ample storage. A perfect opportunity to add your personal touches and make it truly yours!
- Type:
- Single Family-Detached
- Sq.Ft.:
- 2,238
- Status:
- Active
- Beds:
- 4
- Lot size:
- 0.19 Acres
- Year built:
- 2024
- Baths:
- 3.00
- MLS#:
- 2024019509
- Subdivision:
- Belle Maison
ADDITIONAL INFORMATION
ESTIMATED COMPLETION 02/28/2025 Find your perfect home at Belle Maison! Belle Maison is Alvarez Construction's newest community in Gonzales off of William Ficklin Rd. This Alvarez exclusive community will feature 54 homesites with two community ponds and green spaces throughout the community. The community will feature modern farmhouse homes with 19 plans to choose from. Living areas will start at 1,718 sq ft and go up. This community is in the perfect location offering quiet, peaceful living while still being close to grocery stores and shopping. As you enter your new home, its luxury finishes await. Through the main living areas you'll find vinyl-plank floors, while the bathrooms and utility room feature tile flooring. The living areas and Owner's suite feature crown molding and the kitchen boasts custom cabinetry, an oversized island, gas cooktop, and 3cm granite countertops. Smart devices such as a Wi-Fi enabled SmartHome hub, wireless security system, exterior security camera, Wi-Fi enabled garage door, wireless smoke/heat combination detector, and a WiFi enabled thermostat come included with your home - and for added peace-of-mind, three months of alarm monitoring are all included! The Norwich plan is a 4bed/3bath single story home offering open and spacious living areas with 11' high ceilings. Living room is open to dining area with wall of windows to the backyard. Adjacent kitchen with breakfast area features chef's island, WiFi smart appliances, gas cooktop, separate wall oven and walk-in pantry. Private Master bedroom has en-suite bathroom with dual vanities, walk-in shower, garden tub, WC, and double walk-in closets. Bedrooms 2 & 3 share Jack/Jill bath. Separate bedroom 4 has adjacent bath. Stone granite counters in kitchen and all baths. LVT flooring and oversized ceramic throughout the home with carpet in the bedrooms. Home has a full-size utility room and secure private entrance from garage. Courtyard style back porch.
$260,000
40538 Fox Run Dr Gonzales, LA 70737
- Type:
- Single Family-Detached
- Sq.Ft.:
- 1,420
- Status:
- Active
- Beds:
- 3
- Lot size:
- 0.19 Acres
- Year built:
- 2006
- Baths:
- 2.00
- MLS#:
- 2024019469
- Subdivision:
- Fox Run
ADDITIONAL INFORMATION
This charming three-bedroom, two-bath home is inviting and situated on a generous corner lot. As you step inside, you'll be greeted by laminate flooring that flows through the living area. Gather your loved ones around the cozy gas log fireplace with built-in features. The kitchen boasts stunning custom-stained cabinets and a convenient breakfast bar. The dining room seamlessly connects to both the living room and kitchen. All wet areas are adorned with ceramic tile. The spacious master bedroom includes an en suite bathroom featuring double vanity sinks, a separate shower, a roomy jacuzzi tub, and two walk-in closets. The expansive fenced backyard is ideal for entertaining, complete with a large covered patio and four-car covered parking! The home has never flooded, so no flood insurance is necessary. Additionally, the roof and HVAC system are just four years old.
$395,900
41102 Garden Ct Gonzales, LA 70737
- Type:
- Other
- Sq.Ft.:
- 1,957
- Status:
- Active
- Beds:
- 3
- Lot size:
- 0.17 Acres
- Year built:
- 2024
- Baths:
- 3.00
- MLS#:
- 2024019468
- Subdivision:
- Galvez Gardens
ADDITIONAL INFORMATION
Welcome to this meticulously designed 3-bedroom plus office, 2.5-bathroom home by Trinity Construction Group, Inc. This spacious, open floor plan perfectly blends functionality with luxury. The home features vinyl plank flooring throughout, a standard feature of Trinity Construction homes, no carpet anywhere. Tall ceilings and crown moldings enhance the sense of space and elegance, crown molding in almost all rooms. The kitchen is a chef's dream, boasting a 10-foot island, abundant pot drawers, and a huge walk-in pantry. This home features premium stainless appliances including 5 burner gas cootktop and a custom hood adding a touch of modern charm. The master bathroom is a sanctuary with a freestanding soaker tub with a shiplap wall backdrop and an extra-large custom tiled shower equipped with a rainhead shower head. Also providing double vanities, private water closet and a walk in closet with chest of drawers and easy access to the landry room. Each spacious bedroom offers huge walk in closets. The office features a built in desk and floating shelves. The huge back porch is perfect for entertaining and relaxing, featuring a corner fireplace and an outdoor kitchen. Other features include tankless water heater, ceiling fans in all bedrooms, matte black fixtures and hardware, custom framed mirrors, and energy efficient radiant barrier roof decking, extra insulation in attic, low-e windows and 16 SEER Air Conditioning System. Crafted with attention to detail and quality, this home offers a blend of comfort and modern amenities.
- Type:
- Single Family-Detached
- Sq.Ft.:
- 1,850
- Status:
- Active
- Beds:
- 3
- Lot size:
- 0.15 Acres
- Year built:
- 1994
- Baths:
- 3.00
- MLS#:
- 2024019339
- Subdivision:
- Gonzales Heights
ADDITIONAL INFORMATION
This beautifully renovated home on a spacious corner lot offers soaring ceilings in the living room, a kitchen with a gas cooktop and ample cabinet space, quartz countertops throughout, and an office with custom built-ins. The fully fenced yard features a covered patio, perfect for outdoor living. With plenty of parking for you and your guests, and a new roof, this home is move-in ready and ideal for modern living. Conveniently located in the heart of Gonzales, near local schools, shopping, dining, and quick access to major highways, youâll enjoy both comfort and convenience!
- Type:
- Single Family-Detached
- Sq.Ft.:
- 1,895
- Status:
- Active
- Beds:
- 3
- Lot size:
- 0.14 Acres
- Baths:
- 2.00
- MLS#:
- 2024019324
- Subdivision:
- Windermere Crossing
ADDITIONAL INFORMATION
Awesome builder rate + choose 2 of the following free: front gutters, refrigerator, smart home package, or window blinds. Restrictions apply. The BOTTICELLI III H in Windermere Crossing community offers a 3 bedroom, 2 full bathroom, open design. The community is situated in the heart of Gonzales, tucked away and surrounded by woods. It offers peaceful living with shopping and dining just minutes away. Community features include sidewalks and a pond. Upgrades for this home include luxury vinyl plank flooring in the primary bedroom, quartz countertops throughout, a gas appliance package, and more! Features: double vanity, garden tub, separate shower, linen closet, and a large walk-in closet in the primary suite, tray ceiling in the primary bedroom, a kitchen island overlooking the living room, large walk-in pantry, mud room with a boot bench, covered front porch, covered rear patio, side-entry garage, recessed can lighting, undermount sinks, cabinet hardware throughout, ceiling fans in the living room and primary bedroom are standard, framed mirrors in all bathrooms, smart connect wi-fi thermostat, smoke and carbon monoxide detectors, post tension slab, automatic garage door with 2 remotes, landscaping, architectural 30-year shingles, flood lights, and more! Energy Efficient Features: a tankless gas water heater, a kitchen appliance package, low E tilt-in windows, and more!
$255,000
41076 Courtney Rd Gonzales, LA 70737
- Type:
- Single Family-Detached
- Sq.Ft.:
- 1,458
- Status:
- Active
- Beds:
- 3
- Lot size:
- 0.58 Acres
- Year built:
- 1991
- Baths:
- 2.00
- MLS#:
- 2024019371
- Subdivision:
- Rural Tract (No Subd)
ADDITIONAL INFORMATION
Located on a quiet dead-end road, this 3- bedroom 2-bath home features a spacious yard/garage, and is move in ready. The kitchen features a recent remodel of custom-built cabinets, painted walls, granite tile countertops, decorative backsplash, a pantry, ceramic tile flooring and a stainless-steel gas stove. The spacious living room has a wood burning fireplace with ceramic tile surround and mantle. All bedrooms are oversized with great closet space. The primary bathroom has separate split vanities and framed custom mirrors. Other amenities include new floors in 2020, new indoor and outdoor ac including new duct work in 2020. MODAD installed in July 2015; No carpet, 24x16 workshop with electricity. Camper hook up and parking spot. 100% Financing Available! NO HOA! No Flood Insurance Required! Make an appointment now for your own private showing!
$489,000
1802 N Linen Rd Gonzales, LA 70737
- Type:
- Single Family-Detached
- Sq.Ft.:
- 2,194
- Status:
- Active
- Beds:
- 3
- Lot size:
- 0.26 Acres
- Year built:
- 2024
- Baths:
- 3.00
- MLS#:
- 2024019198
- Subdivision:
- Cooper's Cove
ADDITIONAL INFORMATION
Experience refined living in this stunning new construction, meticulously designed with custom details throughout. This elegant French country-inspired home features 3 generously sized bedrooms and an open-concept layout that perfectly suits modern lifestyles. The living room is the heart of the home, boasting a gas fireplace that creates a cozy atmosphere, while a rustic wood beam adds character, subtly separating the living room from the kitchen. The gourmet kitchen is a chefâs delight, offering a spacious island, custom tile work, a gas stove and a large pantry, making it ideal for hosting and entertaining. Step outside to the expansive covered patio, where youâll find a fully equipped outdoor kitchen, perfect for year-round gatherings and relaxation. Situated on a quiet street with no HOA, this home offers a perfect balance of peace and convenience, making it an ideal sanctuary. This exceptional home wonât be available for longâschedule your private showing today!
$489,000
1728 N Linen Rd Gonzales, LA 70737
- Type:
- Single Family-Detached
- Sq.Ft.:
- 2,197
- Status:
- Active
- Beds:
- 4
- Lot size:
- 0.26 Acres
- Year built:
- 2024
- Baths:
- 3.00
- MLS#:
- 2024019166
- Subdivision:
- Cooper's Cove
ADDITIONAL INFORMATION
Discover luxury living in this beautifully crafted new construction home, featuring custom touches throughout. This elegant French country-style residence offers 4 spacious bedrooms and an open-concept design, perfect for modern living. The gourmet kitchen boasts a large island, custom tile, and a generous pantry, making it ideal for entertaining. Step outside to the expansive covered patio and enjoy the fully equipped outdoor kitchen, perfect for gatherings year-round. Nestled on a quiet street with no HOA, this home combines tranquility and convenience for the perfect lifestyle. This beauty won't last long. Make your appointment today.
- Type:
- Single Family-Detached
- Sq.Ft.:
- 1,726
- Status:
- Active
- Beds:
- 3
- Lot size:
- 0.41 Acres
- Year built:
- 1995
- Baths:
- 2.00
- MLS#:
- 2024019078
- Subdivision:
- Southwood
ADDITIONAL INFORMATION
Welcome to your new home in Gonzales on one and a half lots! This charming house offers an abundance of amenities and features that will make you fall in love at first sight. With 1726 square feet of living space, this well-maintained residence boasts comfort and style. Enjoy the elegant wood-look ceramic tile floor that flows throughout the entire house, adding a touch of warmth and sophistication. The thoughtful design includes built-in shelves in the guest bedrooms, perfect for displaying your favorite items and keeping everything organized. The master bedroom is a true sanctuary with its vaulted ceiling, creating an open and airy feel. You'll love the convenience of the en-suite master bathroom, featuring split vanities that offer plenty of counter space for both you and your partner. Unwind in the master Jacuzzi tub after a long day or enjoy a long relaxing shower in the separate shower. In addition, you will enjoy the large walk-in master closet with ample space for you and your partner. Cozy up on chilly evenings next to the inviting fireplace in the living room, creating the perfect ambiance for gatherings with family and friends. The entertainment bar will become your favorite spot to mix drinks and share laughter. The large laundry room with built-in cabinets provides ample storage space, and there's even room for a standup freezer, catering to all your storage needs. Say goodbye to sweltering summers, as ceiling fans are thoughtfully placed throughout the house, ensuring a cool and refreshing atmosphere. This home has a solid history and has never flooded, providing peace of mind during rainy seasons. For added storage or workspace, there's an additional storage building, offering flexibility and convenience. Parking is a breeze with the double rear carport, providing protection for your vehicles from the elements. The 12x24 storage room with a roll-up door allows for easy access to store your tools and equipment securely. Call today for your showing!
- Type:
- Single Family-Detached
- Sq.Ft.:
- 1,900
- Status:
- Active
- Beds:
- 3
- Lot size:
- 0.02 Acres
- Year built:
- 2022
- Baths:
- 2.00
- MLS#:
- 2024019213
- Subdivision:
- Pelican Crossing
ADDITIONAL INFORMATION
Discover Luxury in the BOUCHER II A at Pelican Crossing! This stunning 3-bedroom, 2-bathroom home is designed with an open-concept layout perfect for modern living. Step inside and experience high-end upgrades, including luxurious wood-look tile flooring and stylish undermount cabinet lighting.Key Features:Spacious master suite with double vanity, garden tub, separate shower, and large walk-in closet.Gourmet kitchen with a central island, walk-in pantry, and premium 3 cm countertops extended with a backsplash.Special touches like pendant lighting, upgraded Vusto fixtures, and ceramic wood-like tile throughout the main living areas add a refined touch.Additional spaces include a mudroom with a drop zone, a covered front porch, and a rear patioâperfect for entertaining or relaxing. The Energy-Efficient Features:Tankless gas water heater, energy-saving low E tilt-in windows, and a complete kitchen appliance package with a gas range. Further enhancements like framed mirrors in every bathroom, Tuscan bronze fixtures, recessed lighting, and a post-tension slab make this home both beautiful and functional. Enjoy plush living at an affordable price in a sought after location! $6,000 in Upgrades and amenities.
- Type:
- Single Family-Detached
- Sq.Ft.:
- 1,858
- Status:
- Active
- Beds:
- 4
- Lot size:
- 0.19 Acres
- Year built:
- 2016
- Baths:
- 2.00
- MLS#:
- 2024019098
- Subdivision:
- Woodland Manor
ADDITIONAL INFORMATION
Welcome to this beautiful 4-bedroom, 2-bathroom home nestled in the desirable Woodland Manor Subdivision. Main living areas all freshly painted and NEW carpet installed in all bedrooms! This home features an open floor plan, perfect for entertaining, and boasts an abundance of natural light with its many windows. The spacious living area showcases warm wood flooring and a gas fireplace, creating a cozy and inviting atmosphere. The primary bedroom offers a private en suite bathroom with the added luxury of a separate shower and garden tub. With a generously sized laundry room and a large garage, this home provides ample storage space. Step outside to your large backyard, ideal for outdoor activities and relaxation. Located in a friendly and quiet neighborhood, you'll also enjoy the convenience of being close to shopping, restaurants, and top-rated Ascension Parish schools. Don't miss out on this wonderful opportunity to make this house your home!
 |
| IDX information is provided exclusively for consumers' personal, non-commercial use and may not be used for any purpose other than to identify prospective properties consumers may be interested in purchasing. The GBRAR BX program only contains a portion of all active MLS Properties. Copyright 2024 Greater Baton Rouge Association of Realtors. All rights reserved. |
Gonzales Real Estate
The median home value in Gonzales, LA is $237,600. This is lower than the county median home value of $249,100. The national median home value is $338,100. The average price of homes sold in Gonzales, LA is $237,600. Approximately 61.19% of Gonzales homes are owned, compared to 31.55% rented, while 7.26% are vacant. Gonzales real estate listings include condos, townhomes, and single family homes for sale. Commercial properties are also available. If you see a property you’re interested in, contact a Gonzales real estate agent to arrange a tour today!
Gonzales, Louisiana 70737 has a population of 12,080. Gonzales 70737 is less family-centric than the surrounding county with 24.85% of the households containing married families with children. The county average for households married with children is 35.42%.
The median household income in Gonzales, Louisiana 70737 is $59,108. The median household income for the surrounding county is $86,256 compared to the national median of $69,021. The median age of people living in Gonzales 70737 is 39.4 years.
Gonzales Weather
The average high temperature in July is 91.1 degrees, with an average low temperature in January of 40.8 degrees. The average rainfall is approximately 61.3 inches per year, with 0.1 inches of snow per year.
