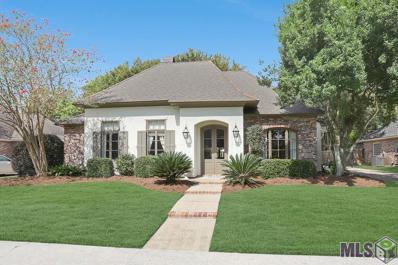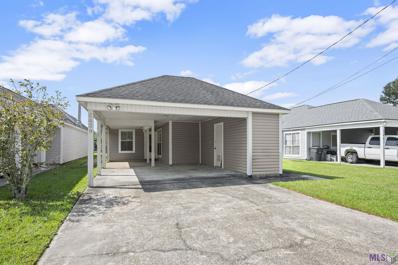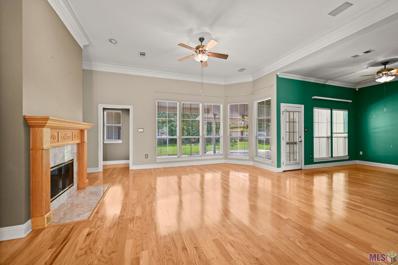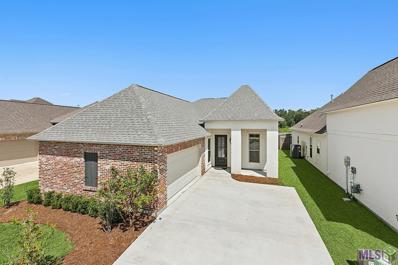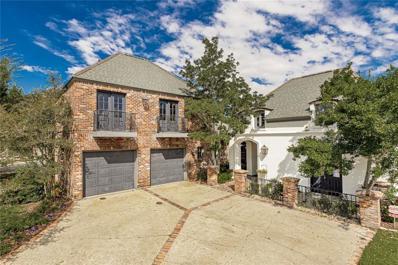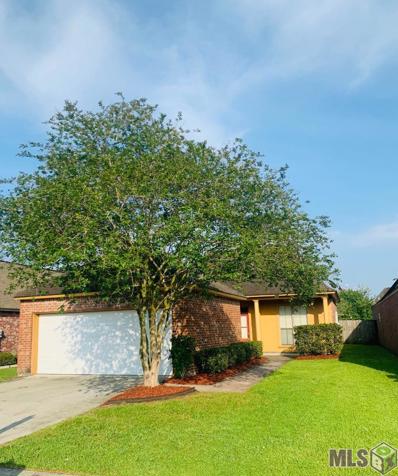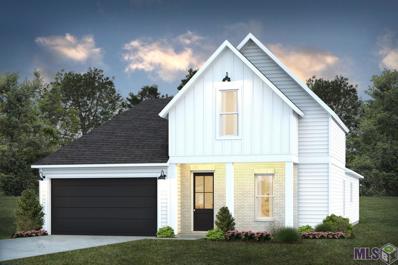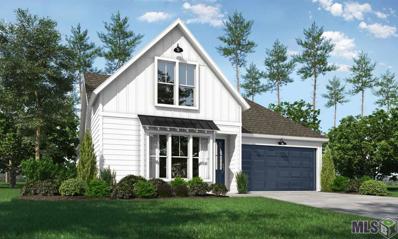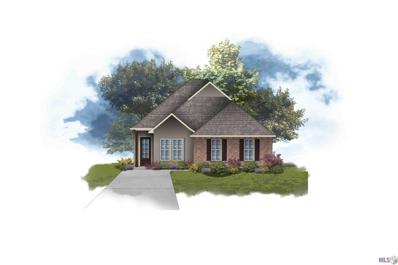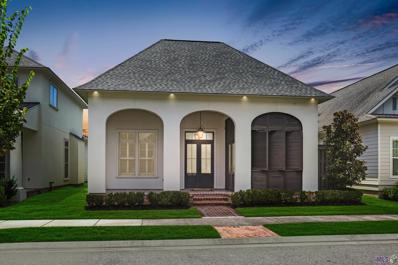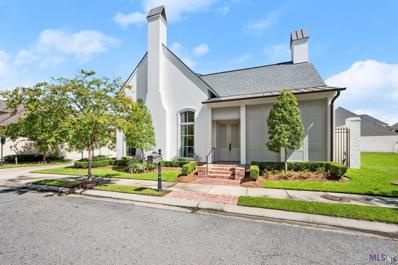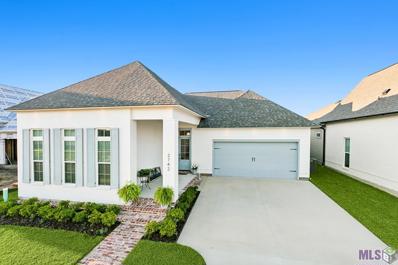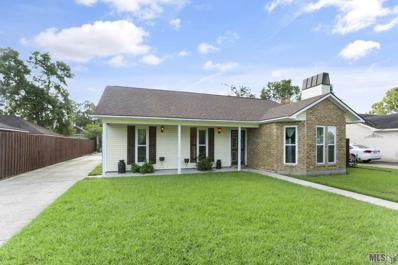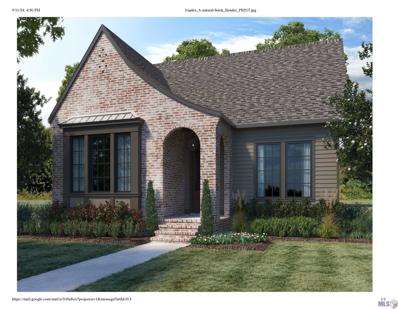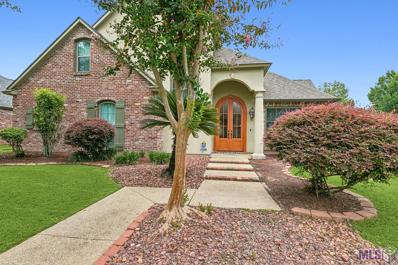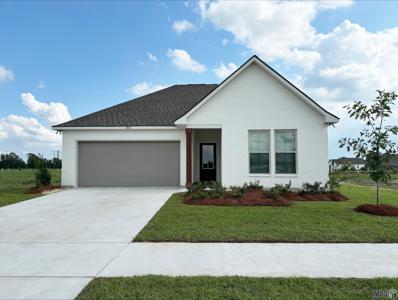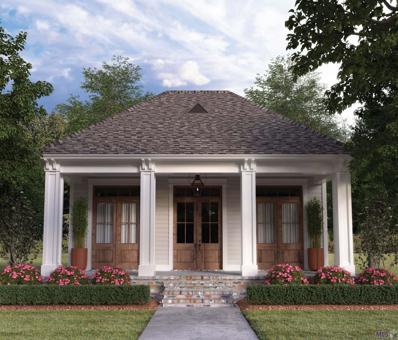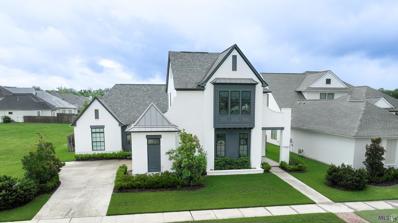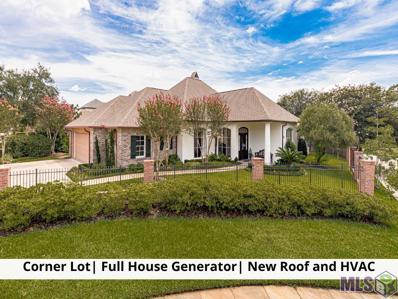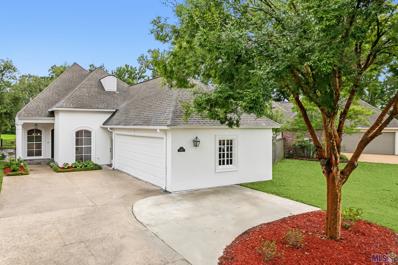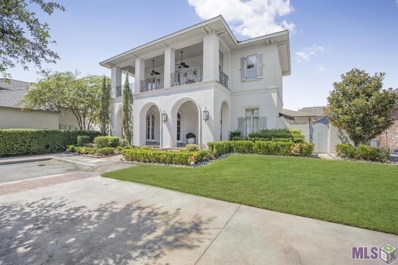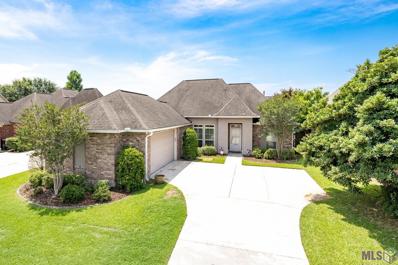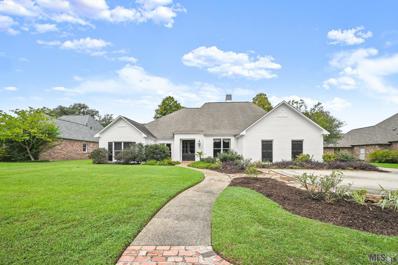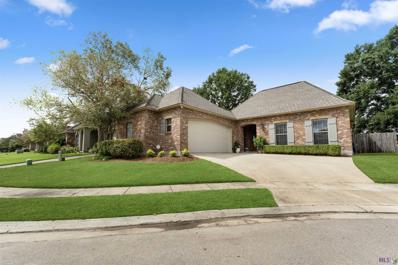Baton Rouge LA Homes for Sale
- Type:
- Single Family-Detached
- Sq.Ft.:
- 2,440
- Status:
- Active
- Beds:
- 3
- Lot size:
- 0.28 Acres
- Year built:
- 1998
- Baths:
- 3.00
- MLS#:
- 2024017958
- Subdivision:
- Kensington Estates
ADDITIONAL INFORMATION
This immaculate home in Kensington Estates features 3 bedrooms + a bonus space + an outside workshop & additional exterior storage! Featuring an open floor plan, neutral colors, and gorgeous beams that separate the kitchen from the living area, this home is move-in ready. The kitchen features white quartz countertops, a gas range, and a copper vent hood, walk-in pantry, plus a formal dining room nearby. The primary suite easily fits a king bed and has a seating area, with an ensuite that includes a soaking tub, double vanities, and a walk-in closet. The guest rooms are spacious with ample closet space. No carpet throughout! The fully fenced backyard with a driveway gate offers a cozy patio, two-car carport, workshop with roll-up door, and extra storage for a boat or trailer. With a 5-year-old roof, freshly painted exterior, and no flood insurance required, this is one you donât want to miss! Homes do not often come up in this price range in Kensington Estates.
- Type:
- Single Family-Detached
- Sq.Ft.:
- 1,358
- Status:
- Active
- Beds:
- 3
- Lot size:
- 0.13 Acres
- Year built:
- 1994
- Baths:
- 2.00
- MLS#:
- 2024017953
- Subdivision:
- Myrtle Grove
ADDITIONAL INFORMATION
This cozy 3-bedroom, 2-bath home is conveniently located near the Mall of LA, local restaurants, and hospitals. Ideal as a starter or retirement home, it offers low-maintenance living. The kitchen boasts an island and ample cabinet space, perfect for cooking and storage. The open-concept living area features a corner fireplace, creating a warm and inviting atmosphere during colder months. The primary en-suite, located off the living area, includes dual closets, providing plenty of storage space. The home is located in Flood Zone X. No flood insurance required provides added financial peace of mind for a buyer. Call today to schedule your private showing. *Structure square footage nor lot dimensions warranted by Realtor.
- Type:
- Single Family-Detached
- Sq.Ft.:
- 2,477
- Status:
- Active
- Beds:
- 4
- Lot size:
- 0.27 Acres
- Year built:
- 1999
- Baths:
- 3.00
- MLS#:
- 2024017897
- Subdivision:
- Fairhill At Bluebonnet Hi
ADDITIONAL INFORMATION
What a rare find, with all that this home has to offer, inside Fairhill at Bluebonnet subdivision. On entering, you'll find high ceilings, lots of natural light, and magnificent crown moulding. The main part of the home offers a massive living space with an informal dining area, and is open to a great breakfast area and open kitchen, equipped with lots of cabinet space. Through the kitchen and just before the garage, you'll find a washroom as well as an office across the hall. Just off the kitchen/breakfast, you have a large bonus room space waiting for you to transform. On the opposite, front side of the home, you have 2 bedrooms and a nice full bath. Walking through the living space on the other side of the fireplace, you step into the primary bedroom. An en-suite bath will also be found with dual sinks, large soaking tub, separate shower, and large primary closet. On the rear of the home, there are 3 separate doors that lead out to the massive rear, covered patio area. 1 leading from the primary hallway, 1 being off the breakfast area, as well as 1 off the bonus room. Outdoors you'll find a full outdoor kitchen with hand wash sink and full exhaust vent. Walking down the left side of the outdoor patio and under the covered space, you'll find an entrance leading into an attached MIL suite, equipped with a mini kitchenette with ice maker and sink, as well as a full bathroom. This space has french doors that lead out to the left side of the property and act as an entrance to avoid having to come through the main home. Outside there is also a nice storage shed that will remain. The 2 car attached garage has a nice work bench and plenty of storage as well. If that isn't enough, this highly desirable, neighborhood offers a clubhouse, Olympic size swimming pool, tennis courts, and even a playground - providing endless opportunities for recreation and relaxation! Come take a tour and imagine making it your own!
- Type:
- Single Family-Detached
- Sq.Ft.:
- 1,310
- Status:
- Active
- Beds:
- 3
- Lot size:
- 0.29 Acres
- Year built:
- 1972
- Baths:
- 2.00
- MLS#:
- 2024017866
- Subdivision:
- Homewood
ADDITIONAL INFORMATION
PRICE REDUCED! Located in the highly desirable Homewood Subdivision, this solid brick home sits on a large corner lot in flood zone X and has never flooded. Featuring 3 bedrooms, 2 baths, a fenced-in backyard, and a 10' x 18' storage building with a concrete slab and electricity, this property is perfect for those looking for both space and convenience. The home offers great bones, including a 6-year-old architectural shingle roof, a completely new HVAC system inside and out (just 1 year old), and a gas water heater installed 2 years ago. The exterior paint is in good condition, and while the home is fully livable, it offers a fantastic opportunity for anyone interested in upgrading the interior finishes. With a 2-car carport and ample storage, this home is a must-see. Call for a showing today!
- Type:
- Single Family-Detached
- Sq.Ft.:
- 1,860
- Status:
- Active
- Beds:
- 4
- Lot size:
- 0.14 Acres
- Year built:
- 2020
- Baths:
- 2.00
- MLS#:
- 2024017790
- Subdivision:
- Willows At Bayou Fountain
ADDITIONAL INFORMATION
Beautiful, well-kept 4bed/2bath single story home on the water in the Willows at Bayou Fountain neighborhood. Triple split floorplan with 12' high ceilings in living and dining room featuring hardwood flooring, Whirlpool appliances, crown molding, custom cabinetry, granite on kitchen and bath counters. Kitchen includes a large breakfast/keeping area overlooking the backyard. Separate and private primary bedroom has an ensuite bath and wall of windows to backyard, overlooking the water. Primary bath has dual sinks, water closet, walk-in shower, garden tub and oversized walk-in closet. All bedrooms have carpet, bathrooms have ceramic tile. Office nook near laundry room and garage. Book your showing today!
- Type:
- Single Family-Detached
- Sq.Ft.:
- 3,880
- Status:
- Active
- Beds:
- 6
- Year built:
- 2001
- Baths:
- 4.00
- MLS#:
- 2468769
- Subdivision:
- University Club Plantation
ADDITIONAL INFORMATION
Beautiful fully updated 6 bed 3.5 bath home in the University Club. The fully custom home features 3880sqft living, located on lake lot and in a cul de sac. Brand new slab quartzite counters throughout, quad split (two bedrooms on two separate stairs), separate mother-in-law suite, extra large master with his/her closets, wet bar, beverage center, tankless hot water, double commercial range with griddle, custom showers, extra large master tub, his and her custom built master closets, and more.
- Type:
- Single Family-Detached
- Sq.Ft.:
- 1,502
- Status:
- Active
- Beds:
- 3
- Lot size:
- 0.25 Acres
- Year built:
- 2006
- Baths:
- 2.00
- MLS#:
- 2024017755
- Subdivision:
- Summerwood
ADDITIONAL INFORMATION
MOVE IN READY!! A great investment opportunity!! This beautifully remodeled 1502 Sq ft. home is 3Bd/2Bath/2 car Garage. The entire interior of the house including all cabinets and doors has been recently repainted. All landscaping has been redone/updated to give this home great curb appeal. The house has ceramic tile throughout. The large Living room/Dining room and Kitchen all have crown molding accents. The Open Large Kitchen has Granite Tile Countertops including an Island for easy meal preparation. The Master bedroom is large, easy to put a king-sized bed in, with a spacious Master bath. The Master bath has his/her vanities and sinks with a Jacuzzi tub and shower. Master closet is large and long to allow plenty of storage space as well as plenty of room for hanging up clothes. This closed in cul-de-sac safe, quiet, neighborhood shows a high level of pride of ownership with nearly all residents keeping their homes in near pristine condition. This house shows very well and your clients will certainly appreciate viewing this property.
- Type:
- Single Family-Detached
- Sq.Ft.:
- 1,850
- Status:
- Active
- Beds:
- 4
- Lot size:
- 0.1 Acres
- Year built:
- 2024
- Baths:
- 2.00
- MLS#:
- 2024017635
- Subdivision:
- Silverside Cove
ADDITIONAL INFORMATION
estimated completion: 12/11/2024 Welcome to our newest community by Alvarez Construction, nestled in the heart of Baton Rouge just off Staring Lane. Our carefully crafted homes boast modern farmhouse exteriors, blending timeless charm with contemporary design. Ranging from 1,718 to 2,428 square feet, our 1 and 2-story residences offer spacious layouts to suit every lifestyle. With a total of 75 homesites upon completion, our community offers a sense of exclusivity and tranquility. Picture-perfect ponds dot the landscape, providing serene views and a peaceful ambiance for residents to enjoy. Step inside to discover interiors designed for modern living. Vinyl-plank flooring graces the main living areas, while bathrooms and utility rooms feature elegant tile accents. Crown molding accents adorn the living spaces and Ownerâs suite, adding a touch of sophistication. Our kitchens are a chefâs dream, boasting oversized islands, custom cabinetry, gas cooktops, and luxurious 3 cm granite countertops. The Dauphin is a single-story, 1,850 sq ft, 4 bedroom 2 bathroom plan that features an open living area with 10âceilings. The kitchen features a large chefâs island, a gas stove top and a walk-in pantry. The large ownerâs suite has windows to the backyard, an ensuite attached bath with double vanities, a walk-in shower, a separate garden tub, WC, and a spacious walk-in closet. Bedrooms 2 and 3 are located at the front of the home and share bathroom 2. Bedroom 4 is located at the back of the home, off the kitchen, to offer more privacy. Included upgrades: electrical floor outlet in the living room, 3cm granite level 2 countertops, kitchen backsplash level 2, tile level 2 in all wet areas, vinyl flooring in all common areas, kitchen wall cabinets to ceiling, customer tile shower in the owner's bathroom & gourmet kitchen upgrade.
- Type:
- Single Family-Detached
- Sq.Ft.:
- 1,789
- Status:
- Active
- Beds:
- 3
- Lot size:
- 0.11 Acres
- Year built:
- 2024
- Baths:
- 2.00
- MLS#:
- 2024017634
- Subdivision:
- Silverside Cove
ADDITIONAL INFORMATION
estimated completion: 12/19/2024 Welcome to our newest community by Alvarez Construction, nestled in the heart of Baton Rouge just off Staring Lane. Our carefully crafted homes boast modern farmhouse exteriors, blending timeless charm with contemporary design. Ranging from 1,718 to 2,428 square feet, our 1 and 2-story residences offer spacious layouts to suit every lifestyle. With a total of 75 homesites upon completion, our community offers a sense of exclusivity and tranquility. Picture-perfect ponds dot the landscape, providing serene views and a peaceful ambiance for residents to enjoy. Step inside to discover interiors designed for modern living. Vinyl-plank flooring graces the main living areas, while bathrooms and utility rooms feature elegant tile accents. Crown molding accents adorn the living spaces and Ownerâs suite, adding a touch of sophistication. Our kitchens are a chefâs dream, boasting oversized islands, custom cabinetry, gas cooktops, and luxurious 3 cm granite countertops. Every home includes a WiFi-enabled SmartHome management hub, complete with a wireless security system and exterior security camera for added peace of mind (Three months of alarm monitoring included). The Brighton is a single-story, 1,789 sq ft, 3 bedroom 2 bathroom plan that features an open living area with 10â ceilings. The kitchen features a large chef's island and is open to the breakfast nook. The large ownerâs suite has windows to the backyard, an ensuite attached bath with double vanities, a walk-in shower, a separate garden tub, WC, and a spacious walk-in closet. Bedrooms 2 and 3 are located at the front of the home and share bathroom 2. There is a utility room located right by the 2-car garage. Included upgrades: electrical floor outlet in the living room, 3cm granite level 2 countertops, tile level 2 in all wet areas, vinyl flooring in all common areas, kitchen wall cabinets to the ceiling, custom tile shower in the owner's bathroom & gourmet kitchen upgrade.
- Type:
- Single Family-Detached
- Sq.Ft.:
- 1,992
- Status:
- Active
- Beds:
- 4
- Lot size:
- 0.15 Acres
- Year built:
- 2024
- Baths:
- 2.00
- MLS#:
- 2024017610
- Subdivision:
- Atwater Villas
ADDITIONAL INFORMATION
Awesome builder rate and choice of TWO of the following FREE options: front gutters, a refrigerator, a smart home package, or window blinds (restrictions apply)! The ALFANI III B in Atwater Villas community offers a 4 bedroom, 2 full bathroom, open design. The community is nestled along the scenic River Road and features pond lots, walking trails, future pickleball courts, and common areas. Upgrades for this home include luxury wood-look ceramic tile flooring, quartz countertops throughout, a gas appliance package, undermount cabinet lighting, and more! Features: double vanity, garden tub, separate shower, and a large walk-in closet in the primary suite, the primary closet goes through to the laundry room for added convenience, tray ceiling in the primary bedroom, double vanity in the second bathroom, a breakfast bar, large walk-in pantry, covered rear patio, side-entry garage, recessed can lighting, undermount sinks, cabinet hardware throughout, ceiling fans in the living room and primary bedroom are standard, custom framed mirrors in all bathrooms, smart connect wi-fi thermostat, smoke and carbon monoxide detectors, post tension slab, automatic garage door with 2 remotes, landscaping, architectural 30-year shingles, flood lights, and more! Energy Efficient Features: a tankless gas water heater, a kitchen appliance package, low E tilt-in windows, and more!
- Type:
- Single Family-Detached
- Sq.Ft.:
- 2,315
- Status:
- Active
- Beds:
- 3
- Lot size:
- 0.12 Acres
- Year built:
- 2018
- Baths:
- 3.00
- MLS#:
- 2024017496
- Subdivision:
- Preserve At Harveston The
ADDITIONAL INFORMATION
Beautiful Colby Constructorâs home features an open floor plan w/ 3 bedrooms, 2.5 baths, & study/office. Designer hardwares/fixtures, along w/ plantation shutters for windows, add a touch of elegance. This home showcases stunning wide hardwood floors & ceramic/marble flooring throughout. The living room is a focal point, adorned w/ oversized wood beams & a painted floor-to-ceiling brick gas fireplace, complete w/ modern fireball spheres. It overlooks a gorgeous courtyard, perfect for entertaining. The courtyard is designed for outdoor gatherings w/ an outdoor kitchen, large shutters, a brick gas fireball spheres fireplace, double ceiling fans set against wood-paneled ceilings, & long tile flooring. The kitchen is a true masterpiece w/ its coffered ceiling, recessed can lighting, & custom vent hood accented w/ a wood beam & marble tile design backsplash. Stainless steel appliances, a farmhouse sink, & wall-to-ceiling kitchen cabinets w/ glass inset doors enhance both functionality & style. The oversized kitchen island and countertops, featuring white Carrera marble & marble accents, provide ample space for cooking & entertaining. Adjacent to the kitchen, the dining area includes a brick accent wall, a designer light fixture, & a window overlooking the courtyard, making it a welcoming space for meals. Arched wood door & entrance leading to the pantry and hallway. The office designed w/ built-in desks and cabinets. The primary bedroom is a spacious retreat, w/ detailed wall accent millwork, a ceiling fan, & a sliding farm door. The en-suite primary bathroom is luxurious, w/ a large double vanity, custom mirrors, marble countertops, & a vaulted ceiling. The floor-to-ceiling marble-tiled wall behind the freestanding tub & the glass-enclosed marble shower add a spa-like feel. The walk-in closet is fitted w/ custom cabinetry, offering plenty of storage. Other notable features include large front porch, a powder room w/ floating sink stone countertop and much more!
$925,000
11652 Silo Dr Baton Rouge, LA 70810
- Type:
- Single Family-Detached
- Sq.Ft.:
- 3,212
- Status:
- Active
- Beds:
- 4
- Lot size:
- 0.14 Acres
- Year built:
- 2016
- Baths:
- 4.00
- MLS#:
- 2024017474
- Subdivision:
- Settlement At Willow Grove
ADDITIONAL INFORMATION
Perfect entertaining home in the desired Settlement At Willow Grove subdivision. This home sits on a corner alley lot that shares the alley with only 4 other homes. Step foot into a beautiful outdoor living space from the front entrance. This area features brick floors, 12 foot wood ceilings with beams, a beverage fridge, gas grill and a gas fireplace that overlooks an iron sugar kettle fountain. This open patio concept is enclosed with an 8' brick fence. You can access the home from the patio though doors located in both the living room and the dining area/kitchen space. The living room and dining area feature 12' ceilings with custom crown molding, heart of pine wood floors, a wood fireplace in the living room, and a wrought iron staircase railing. The kitchen contains marble counter tops, pendant lanterns over the island, a sub zero refrigerator with matching wood panels, double ovens, a walk-in pantry and wood beams throughout. The dining space is located between the kitchen and living room and features 2 storage closets as well as an exterior door that provides access to the alley side of the home. The primary bedroom suite overlooks the courtyard and sugar kettle fountain. The primary bathroom features double vanities, separate marble tile shower, soaking tub, water closet, and a walk in closet. There is an additional bedroom located downstairs that contains an ensuite bathroom. The upstairs has a media/game room space as well as 2 bedrooms with a jack and Jill bathroom. The Settlement at Willow Grove offers a truly exceptional lifestyle in a great location with amenities like a pool, park, playground, ponds, and even restaurants and retail within the subdivision. Schedule your showing today!
- Type:
- Single Family-Detached
- Sq.Ft.:
- 2,670
- Status:
- Active
- Beds:
- 3
- Lot size:
- 0.19 Acres
- Year built:
- 2022
- Baths:
- 3.00
- MLS#:
- 2024017401
- Subdivision:
- Lakes At Harveston
ADDITIONAL INFORMATION
Welcome to your dream home! This stunning 3-bedroom, 3-bathroom residence with a home office offers an inviting open floor plan that exudes warmth and charm. As you step into the oversized foyer, you'll be greeted by an elegant arch leading you into the spacious living area. The dining room features beautiful beams that add character and a touch of sophistication. Enjoy the rich ambiance of wood floors throughout, complemented by tile in the bathrooms. The chefâs kitchen is a culinary delight with its eye-catching stained island, custom cabinetry that reaches the ceiling, and a gas cooktop. The large walk-in pantry and bar/serving area are perfect for everyday meals and entertaining. The atrium window over the sink brings in abundant natural lighting and offers a seamless connection to the outdoors. The living room has a beautiful cozy, brick fireplace and lets the outside in with the atrium folding doors to the patio area providing a serene backdrop for relaxation. The primary en suite is a retreat with a sitting area and spectacular lake views. The luxurious bathroom features a soaking tub, a custom-built shower, two vanities, and a spacious walk-in closet with custom shelving. This home also includes two additional bedrooms, one of which is an en suite with a Murphy bed for added convenience. The home office is perfectly positioned off the foyer, providing a quiet workspace. Step outside to enjoy the screened porch and patio area with a cozy fireplaceâideal for year-round relaxation and entertaining. The community offers a clubhouse, pool, barbecue area with TVs...great for gameday...fitness center, and pickleball court, making this lifestyle both comfortable and enjoyable. Schedule your private tour today and experience all this beautiful home has to offer!
- Type:
- Single Family-Detached
- Sq.Ft.:
- 1,380
- Status:
- Active
- Beds:
- 3
- Lot size:
- 0.17 Acres
- Year built:
- 1984
- Baths:
- 2.00
- MLS#:
- 2024017343
- Subdivision:
- Mayfair Park East
ADDITIONAL INFORMATION
Discover comfortable living in this charming three-bedroom, two-bathroom house that artfully balances modern amenities with enviable proximity to city conveniences and tranquil nature spots. Nestled in a well-maintained and serene neighborhood, this home offers 1380 square feet of thoughtfully arranged space making it perfect for both relaxation and entertaining. Step inside and be greeted by the spacious open kitchen and dining area, where culinary adventures await. The kitchen boasts ample counter space and modern appliances. In the primary bedroom, indulge in comfort with a custom-tiled shower in the ensuite. Outdoor enthusiasts will appreciate the covered, open patio area attached to the carport for additional space making it great for entertaining. An additional enjoyment is the easy access to BREC's Bluebonnet Swamp Nature Center. Shopping and weekend adventures are never a bore with the Mall of Louisiana just minutes away. This property is more than just a house; itâs a canvas waiting for your personal touch to create a home. Whether youâre sipping your morning coffee in the serene backyard or hosting dinner parties in the airy dining room, this house is ready to cater to all slices of life.
- Type:
- Single Family-Detached
- Sq.Ft.:
- 2,324
- Status:
- Active
- Beds:
- 3
- Lot size:
- 0.13 Acres
- Year built:
- 2024
- Baths:
- 3.00
- MLS#:
- 2024017301
- Subdivision:
- Lakes At Harveston
ADDITIONAL INFORMATION
Introducing the Naples floor plan, a delightful 3 bedroom, 2.5-bathroom layout with an office. This plan is designed for any stage of life. As you enter the home, you are greeted with an open living area, dining room, and kitchen, all with beautiful windows and natural lighting that open to the side porch. It is a great place for outdoor entertainment or enjoying a morning cup of coffee. The primary suite provides privacy and retreat, with a beautifully designed spa-like bathroom and a grand walk-in closet. Donât miss the opportunity to make the Naples your new home!
- Type:
- Single Family-Detached
- Sq.Ft.:
- 3,364
- Status:
- Active
- Beds:
- 4
- Lot size:
- 0.34 Acres
- Year built:
- 1999
- Baths:
- 4.00
- MLS#:
- 2024017284
- Subdivision:
- Kensington Estates
ADDITIONAL INFORMATION
This home has it all! Outside this home boasts a large landscaped corner lot with 3 garages, a Whole Home Generator, an enclosed pool, and a fantastic covered patio and outdoor kitchen area with an installed kegerator for your favorite cold beverage! The roof is only 6 years old and the HVACs are both less than 4 years old. As you walk inside, you will notice all the amazing space this home has to offer with 4 bedrooms and 3 and a half bathrooms. All rooms in this home are massive! The master bedroom has an amazing updated en suite with floor to ceiling tile in the walk-in glass enclosed shower as well as a beautiful stand alone tub. The master bedroom also has a very large sitting area attached that could be a perfect home office or attached nursery. The second full bath was also completely remodeled in 2022 as well! There are 2 large bedrooms upstairs as well that share a connected full bath. You surely won't want to miss this amazing opportunity in a well established high end neighborhood!
- Type:
- Single Family-Detached
- Sq.Ft.:
- 1,833
- Status:
- Active
- Beds:
- 4
- Lot size:
- 0.14 Acres
- Year built:
- 2024
- Baths:
- 3.00
- MLS#:
- 2024017236
- Subdivision:
- Atwater Villas
ADDITIONAL INFORMATION
Awesome builder rate and choice of TWO of the following FREE options: front gutters, a refrigerator, a smart home package, or window blinds (restrictions apply)! The YARDLEY III A in Atwater Villas community offers a 4 bedroom, 2 full and 1 half bathroom, open design. The community is nestled along the scenic River Road and features pond lots, walking trails, future pickleball courts, and common areas. Upgrades for this home include luxury wood-look ceramic tile flooring, blinds for the windows, quartz countertops throughout, a refrigerator, undermount cabinet lighting, and more! Features: double vanity, garden tub, separate shower, and a large walk-in closet in the primary suite, double vanity in the second bathroom, a kitchen island overlooking the dining area, covered rear porch, recessed can lighting, undermount sinks, cabinet hardware throughout, ceiling fans in the living room and primary bedroom are standard, custom framed mirrors in all bathrooms, smart connect wi-fi thermostat, smoke and carbon monoxide detectors, post tension slab, automatic garage door with 2 remotes, landscaping, architectural 30-year shingles, flood lights, and more! Energy Efficient Features: a tankless gas water heater, a kitchen appliance package, low E tilt-in windows, and more!
- Type:
- Single Family-Detached
- Sq.Ft.:
- 2,099
- Status:
- Active
- Beds:
- 3
- Lot size:
- 0.02 Acres
- Year built:
- 2024
- Baths:
- 2.00
- MLS#:
- 2024017233
- Subdivision:
- Lakes At Harveston
ADDITIONAL INFORMATION
Welcome to this stunning 3-bedroom, 2-bathroom home with an additional office, perfect for modern living. You'll immediately feel at home as you step onto the inviting front porch. The interior is full of natural light, thanks to three bays of French doors that beautifully illuminate the space. The expansive living and dining rooms provide a seamless flow, ideal for entertaining and family gatherings. The kitchen is a chef's dream, featuring an eat-in island, custom cabinets, stone countertops, and stainless-steel appliances. Adjacent to the kitchen, a large walk-in pantry offers ample storage space and is thoughtfully designed. The two guest bedrooms share a well-appointed full bath, while the primary suite is a true retreat. It boasts a spa-like primary bath with a luxurious soaking tub, a custom-tiled shower, and a spacious walk-in closet. You'll appreciate the quality craftsmanship, thoughtful design, and high-end amenities throughout the home. This home truly offers a perfect blend of comfort and elegance.
- Type:
- Single Family-Detached
- Sq.Ft.:
- 3,336
- Status:
- Active
- Beds:
- 4
- Lot size:
- 0.29 Acres
- Year built:
- 2019
- Baths:
- 4.00
- MLS#:
- 2024017196
- Subdivision:
- Lexington Estates
ADDITIONAL INFORMATION
Welcome to this spectacular, luxurious modern home, nestled in the prestigious Lexington Estates Subdivision. Built in 2019 by Manchac Homes LLC, this 3,336 sq. ft. masterpiece offers an unparalleled blend of elegance, comfort, and breathtaking views. In Flood Zone X. Upon entry, youâll be greeted by a spacious office at the front of the house, perfect for working from home. The large open living area flows seamlessly into the dining and chef's kitchen, boasting a stunning quartzite waterfall island and countertops, upgraded appliances, and custom cabinetry. Floor-to-ceiling picture windows flood the space with natural light and offer serene views of the sparkling pool and stocked lake in the backyard. The sunroom, with its panoramic windows, is an idyllic spot for relaxation or intimate gatherings, providing a tranquil escape after a long day. Step outside to the covered patio featuring an outdoor kitchen, perfect for entertaining. Open the French doors and create an indoor/outdoor oasis where guests can enjoy the bar and outdoor kitchen, all while taking in the peaceful lake views. The master suite is a true retreat, offering scenic lake views, wide plank wood floors, and a gorgeous en-suite bath with a free-standing tub and a custom shower with floor to ceiling tiles and two walk-in closets. Every detail in this home, from the upgraded light fixtures and modern chandeliers to the custom drapery, speaks to luxury living at its finest. This exquisite property combines modern amenities with timeless design, making it the perfect place to call home. Lexington Estates is located in one of the most sought-after areas, just minutes from LSU, top-tier shopping, popular restaurants, major hospitals, and the newly established Great Heart School. This stunning home truly checks all the boxes for convenience, lifestyle, and accessibility!
- Type:
- Single Family-Detached
- Sq.Ft.:
- 3,513
- Status:
- Active
- Beds:
- 4
- Lot size:
- 0.26 Acres
- Year built:
- 1996
- Baths:
- 4.00
- MLS#:
- 2024017010
- Subdivision:
- Country Club Of La
ADDITIONAL INFORMATION
Welcome to one of the most luxurious and desirable neighborhoods in all of South Louisiana, the Country Club of LA! The list of upgrades to this 4 bed/3.5 bath home are endless! This home is conveniently located on a corner lot with a wrought iron and brick fence surrounding the exterior. Walking up to the front door youâll notice the NEW Architectural Shingle ROOF, and freshly painted stucco to offer a clean and luxurious feel. Peaking around the side of the home you may notice the brand new FULL HOME GENERATOR! Upon entering youâre greeted with an open living/dining combo that offers large windows to bring in plenty of natural light. The windows also give you a look out to the beautifully landscaped backyard and patio area. The living room features NEW wood floors, a gas fireplace, triple crown molding, and surround sound speakers! The dining room has plenty of space to fit a large table for hosting Thanksgiving dinners at your new CCLA home. Entering the kitchen your eyes may catch the sealed brick floors, or the 2nd ventless gas fireplace just past the sitting area! The kitchen offers a large center island with granite counter tops and a gas stove located on a separate countertop to not interrupt the center island. Just past the kitchen is a large breakfast room that could act as a smaller living area as well! The primary suite has plenty of space and features built-in dressers which adds such a convenient touch! Thereâs two separate walk-in closets before entering the large primary bathroom. The primary bathroom offers a NEW bathtub that was installed in 2020, dual vanities with granite countertops, and a walk-in shower featuring a custom stone floor! As an owner in the Club you gain access to the sought after amenities like the golf course, playgrounds, dining options, walking trails, and the neighborhood pool! Residents also can take comfort that CCLA is extremely secure with the gated entrance that has 24/7 surveillance. Schedule your showing today!
- Type:
- Single Family-Detached
- Sq.Ft.:
- 2,309
- Status:
- Active
- Beds:
- 4
- Lot size:
- 0.16 Acres
- Year built:
- 2003
- Baths:
- 3.00
- MLS#:
- 2024017009
- Subdivision:
- Lakes At Highland The
ADDITIONAL INFORMATION
WATERFRONT HOME IN THE LAKES AT HIGHLAND! This charming home will please with its recent upgrades. The new owner will enjoy hardwood floors, crown molding, and a beautiful coffered ceiling. A see-through fireplace warmly connects the living room with adjoining dining room. The just-renovated kitchen stuns with stainless steel appliances, quartz countertops, gold hardware, and connected keeping room. This 4 bedroom, 2.5 bathroom floor-plan provides comfort and privacy with a secluded primary suite. A recently-restored primary bathroom offers a large walk-in shower, jetted tub, dual vanities, quartz countertops and spacious walk-in closet. Step outside to a private patio with outdoor kitchen while enjoying the fenced yard, lake and two fountains. Home comes with two car garage with additional concrete parking off-street. The homes roof was replaced in 2020 and a completely new HVAC system was installed just this year. Safe and easy home access with electronic deadbolt keypads on each exterior door. The Lakes community offers amenities such as a clubhouse, pool, tennis court, pickleball court, and large childâs playground. This home has much to offer; schedule a showing today
$1,250,000
241 Granville Ct Baton Rouge, LA 70810
- Type:
- Single Family-Detached
- Sq.Ft.:
- 4,884
- Status:
- Active
- Beds:
- 5
- Lot size:
- 0.2 Acres
- Year built:
- 2009
- Baths:
- 4.00
- MLS#:
- 2024016873
- Subdivision:
- Providence Subd
ADDITIONAL INFORMATION
POSSIBLE ASSUMPTION OF CURRENT MORTGAGE AT 2.875%. Mediterranean/New Orleans style located in the exclusive Providence subdivision. This home has all the ex1ras. Open floor plan, reclaimed 100 year old cypress doors from New Orleans throughout. Reclaimed pine beams and pecky cypress cabinetry. Dirty top pine flooring. There are two Copper sinks in the kitchen one is a farmhouse and the other vegetable/bar sink. The range is DCS gas with a griddle, six burners and 2 ovens: all high-end appliances with a large granite island. When you walk in the foyer you will notice the attention to detail from ceiling heights, custom windows, crown molding to fixtures with a beautiful brick arch in the formal dining area. Downstairs are two bedrooms, the living area and master bedroom area both have amazing views of the heated salt water gunlte pool with outdoor kitchen and entertaining areas with gorgeous new gas lanterns. The pantry is expansive with a ton of storage. Central Vac system throughout. The gas fireplace in the living area is cozy for those chilly fall evenings. The Master Bedroom is extremely large with new light fixtures and the bath is breathtaking. Extra large closet with a ladder that you can hook and move around with plenty of storage for shoes, purses and clothing. The closet is size of a small bedroom. The custom shower has body sprays and is also very large. Upstairs, there are three bedrooms with en-suite bathrooms and two of the bedrooms overlook the lake. Very peaceful and located in the back of the subdivision. No detail was spared and no wasted space. There is surround sound throughout every room and also cameras and security system. The pool fountains are very relaxing. Sprinkler system for yard and is landscaped. The garage floor also has epoxy and also has ladder to move around for extra storage. The air conditioners were just recently replaced. There is a new ecobee and Nest inside. This home is perfect for entertaining. Hurry!
- Type:
- Single Family-Detached
- Sq.Ft.:
- 2,090
- Status:
- Active
- Beds:
- 4
- Lot size:
- 0.19 Acres
- Year built:
- 2008
- Baths:
- 3.00
- MLS#:
- 2024016796
- Subdivision:
- Fairhill At Bluebonnet Hi
ADDITIONAL INFORMATION
Freshly painted interior, new carpet in all bedrooms. This 4 bed/ 3 bath home boasts an open, triple-split floorplan. Enjoy the gaslog fireplace on those cold winter nights and the lovely, extended rear porch and large fenced yard on warmer days. The living and dining room have wood floors, crown molding and loads of windows that let in tons of natural light. Designer kitchen features wide island with seating, also includes stainless steel refrigerator, range/oven, dishwasher, microwave, and pantry. The luxurious primary bedroom has an ensuite bath with jetted tub, double vanities, and two large walk-in closets, one of which connects directly to the laundry room! Rain gutters surround the home. Large garage comes with extra storage. Don't miss the community amenities, pool, tennis courts and clubhouse. Your searcch ends here!
- Type:
- Single Family-Detached
- Sq.Ft.:
- 4,215
- Status:
- Active
- Beds:
- 5
- Lot size:
- 0.43 Acres
- Year built:
- 1994
- Baths:
- 6.00
- MLS#:
- 2024016781
- Subdivision:
- Five Oaks Estates
ADDITIONAL INFORMATION
Exceptionally spacious home set on a nearly half-acre lot off Highland Road, this exquisite home offers a blend of luxury and comfort with 4,215 square feet of living space and is perfect for growing families and those who love to entertain. As you enter, you'll be greeted by the warm elegance of wood and ceramic flooring throughoutâno carpet in sight. The open and inviting floorplan features a grand living room, formal dining room, cozy sitting room, dedicated office space, and a keeping room. A thoughtfully designed split floorplan, with bedrooms strategically located in four distinct areas for maximum privacy and convenience. The heart of the home is its gourmet kitchen, complete with a central island, serving bar, high-end stainless steel appliances, stone countertops, and ample cabinetry. The large utility room, conveniently situated between the master suite and the front bedrooms, adds to the home's functionality. A Jack and Jill bathroom connects two of the bedrooms, while an additional bedroom upstairs enjoys its own private balcony overlooking the serene backyard. Step outside to discover your own private oasis. The inviting outdoor space features a covered patio, a stylish pergola, and a privacy fence, perfect for relaxing or hosting gatherings. Dive into the luxurious saltwater pool or unwind in the spa, all set within a beautifully landscaped yard. Additional amenities include a home generator, ensuring peace of mind during any weather, and a two-car garage with an extra parking pad for guests or additional vehicles. This home combines modern comforts with classic charm, offering a perfect retreat in one of Baton Rouge's most desirable neighborhoods.
- Type:
- Single Family-Detached
- Sq.Ft.:
- 1,899
- Status:
- Active
- Beds:
- 3
- Lot size:
- 0.2 Acres
- Year built:
- 2013
- Baths:
- 2.00
- MLS#:
- 2024016740
- Subdivision:
- Springlake At Bluebonnet Highlan
ADDITIONAL INFORMATION
Beautiful 3-bedroom, 2-bath home located in the highly desirable Bluebonnet Highlands Subdivision (Springlake). Built in 2013, this home has an open floor plan that features a spacious living room with a gas fireplace, high ceilings, and beautiful natural pine hardwood floors throughout the living room, dining room, and kitchen. The gourmet kitchen has tons of storage with a large island, granite countertops, stainless steel appliances (oven and stove top is Gas). The primary suite is a private retreat with a large closet and luxurious on-suite bathroom complete with dual vanities, large jacuzzi tub, stand alone shower, and water closet. The back of the house has 2 bedrooms and 1-bathroom, and an updated laundry room with plenty of storage cabinets. Home features a side patio off the living room, and a very large backyard. Neighborhood has a wonderful clubhouse equipped with a pool, large playground, tennis court, and basketball court. You don't want to miss this opportunity.
 |
| IDX information is provided exclusively for consumers' personal, non-commercial use and may not be used for any purpose other than to identify prospective properties consumers may be interested in purchasing. The GBRAR BX program only contains a portion of all active MLS Properties. Copyright 2024 Greater Baton Rouge Association of Realtors. All rights reserved. |

Information contained on this site is believed to be reliable; yet, users of this web site are responsible for checking the accuracy, completeness, currency, or suitability of all information. Neither the New Orleans Metropolitan Association of REALTORS®, Inc. nor the Gulf South Real Estate Information Network, Inc. makes any representation, guarantees, or warranties as to the accuracy, completeness, currency, or suitability of the information provided. They specifically disclaim any and all liability for all claims or damages that may result from providing information to be used on the web site, or the information which it contains, including any web sites maintained by third parties, which may be linked to this web site. The information being provided is for the consumer’s personal, non-commercial use, and may not be used for any purpose other than to identify prospective properties which consumers may be interested in purchasing. The user of this site is granted permission to copy a reasonable and limited number of copies to be used in satisfying the purposes identified in the preceding sentence. By using this site, you signify your agreement with and acceptance of these terms and conditions. If you do not accept this policy, you may not use this site in any way. Your continued use of this site, and/or its affiliates’ sites, following the posting of changes to these terms will mean you accept those changes, regardless of whether you are provided with additional notice of such changes. Copyright 2024 New Orleans Metropolitan Association of REALTORS®, Inc. All rights reserved. The sharing of MLS database, or any portion thereof, with any unauthorized third party is strictly prohibited.
Baton Rouge Real Estate
The median home value in Baton Rouge, LA is $200,900. This is lower than the county median home value of $206,600. The national median home value is $338,100. The average price of homes sold in Baton Rouge, LA is $200,900. Approximately 40.11% of Baton Rouge homes are owned, compared to 41.78% rented, while 18.12% are vacant. Baton Rouge real estate listings include condos, townhomes, and single family homes for sale. Commercial properties are also available. If you see a property you’re interested in, contact a Baton Rouge real estate agent to arrange a tour today!
Baton Rouge, Louisiana 70810 has a population of 225,539. Baton Rouge 70810 is less family-centric than the surrounding county with 18.71% of the households containing married families with children. The county average for households married with children is 24.88%.
The median household income in Baton Rouge, Louisiana 70810 is $46,282. The median household income for the surrounding county is $58,167 compared to the national median of $69,021. The median age of people living in Baton Rouge 70810 is 32.1 years.
Baton Rouge Weather
The average high temperature in July is 91.6 degrees, with an average low temperature in January of 39.9 degrees. The average rainfall is approximately 62.8 inches per year, with 0.1 inches of snow per year.
