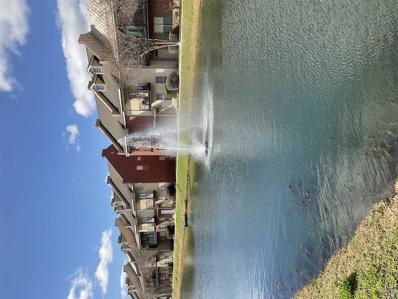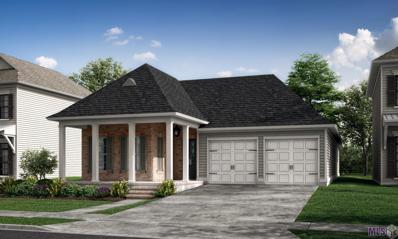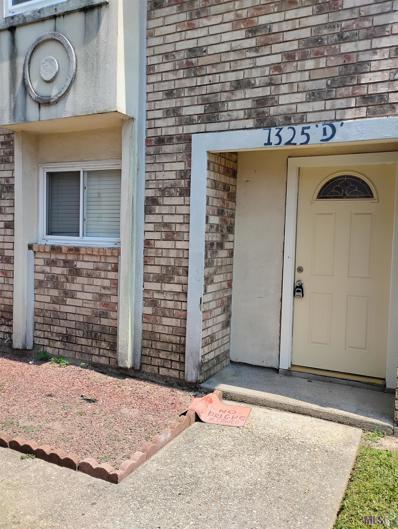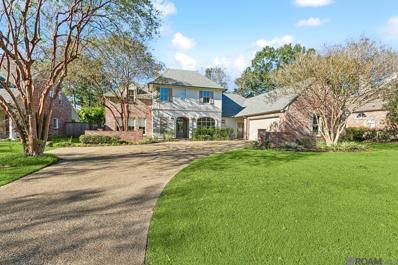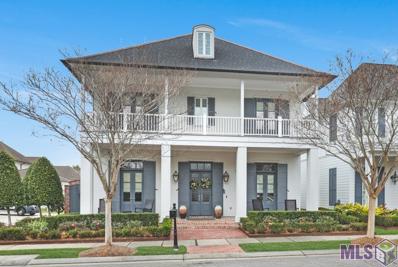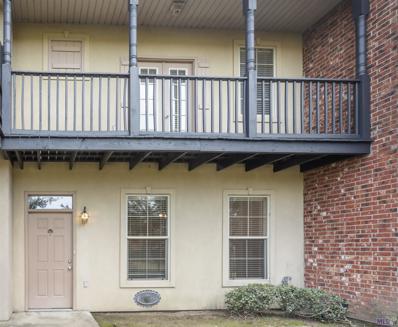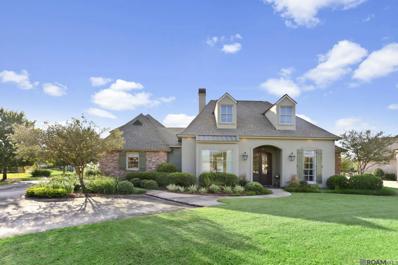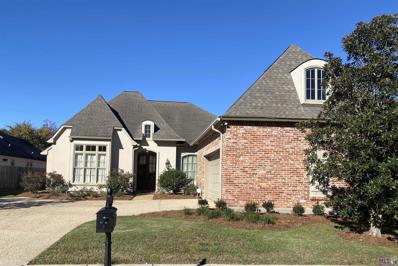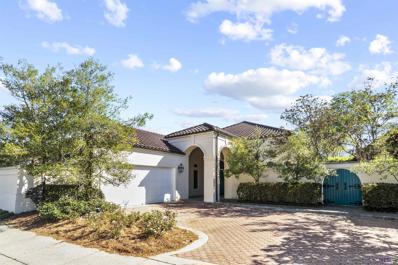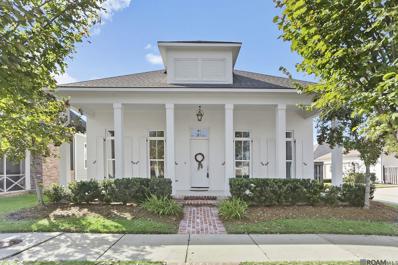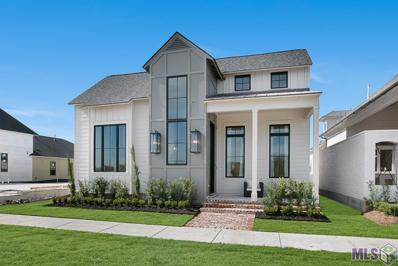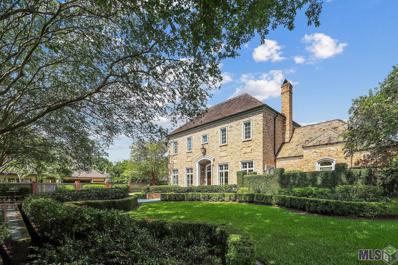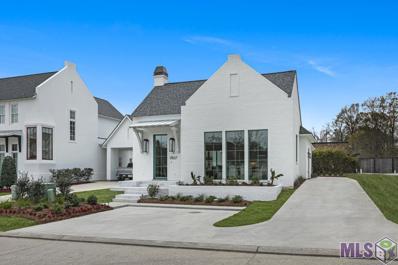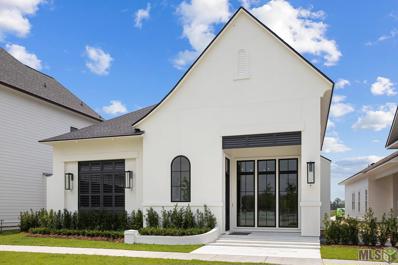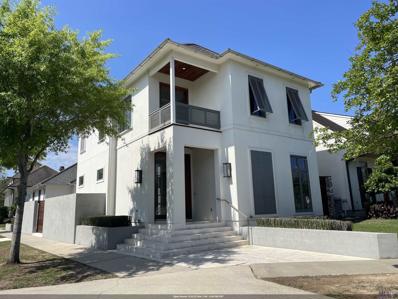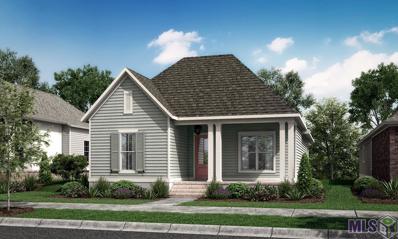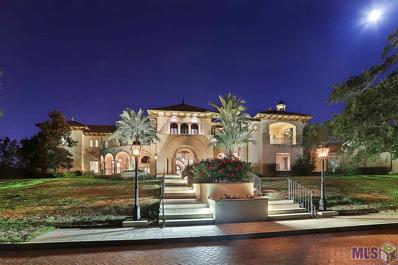Baton Rouge LA Homes for Sale
- Type:
- Condo
- Sq.Ft.:
- 1,430
- Status:
- Active
- Beds:
- 2
- Lot size:
- 0.04 Acres
- Year built:
- 2005
- Baths:
- 3.00
- MLS#:
- 2024002429
- Subdivision:
- Lakes At Bluebonnet The
ADDITIONAL INFORMATION
All in ONE! This 2 BR 2-1/2 Bath has a double garage, private partio, lake fountain, balcony, large bedrooms and quiet community living, and a Spacious Kitchen with island. Right in the path of growth for Baton Rouge, it is close to LSU, River Industries, Shopping, Hospitals, and Restaurants. Being a GATED COMMUNITY you can be comfortable in a quiet setting and still be within minutes of everything!
- Type:
- Single Family-Detached
- Sq.Ft.:
- 2,441
- Status:
- Active
- Beds:
- 4
- Lot size:
- 0.17 Acres
- Baths:
- 3.00
- MLS#:
- 2024001690
- Subdivision:
- Water's Edge @ Lexinton Estates
ADDITIONAL INFORMATION
The âHuronââ plan is a one story spacious and open floor plan with over 2400 sq feet. You will enter the home off of the wrapped L shaped porch with stately columns and a hanging gas lantern. Once inside you will enter the large foyer which leads to beds 3 and 4 at the front of the home and then into the open living, kitchen and dining which all overlook the covered rear porch and backyard. The gourmet kitchen features custom painted cabinets, large center island with sink, hanging pendants, stainless appliances including a gas cooktop, single wall oven and built in microwave, 3cm granite countertops and a walk in corner pantry. The master suite is located at the rear of the home for privacy and features a HUGE master closet and a spa like master bath with dual vanities, separate soaking tub and custom tiled shower and framed mirrors. Bedrooms three and four share a hall bathroom and bedroom two has a separate bath off the hallway. The yard will be professionally landscaped and fully sodded! THIS IS PROPOSED CONSTRUCTION THAT CAN BE BUILT WITHIN 6 MONTHS FROM THE TIME OF CONTRACT, BUYER CAN CUSTOMIZE THE HOME AT THE BUILDERS' DESIGN CENTER. Water's Edge is located along Nicholson Drive, south of Bluebonnet Boulevard and is tucked inside the well established community, Lexington Estates. Water's Edge is a private gated community and offers easy access to shopping, dining, and entertainment with luxury features and access to lakes, green spaces, and a resort-style community pool & Cabana. *Pictures are not of the actual home but are of the same floorplan.
- Type:
- Townhouse
- Sq.Ft.:
- 1,070
- Status:
- Active
- Beds:
- 2
- Lot size:
- 0.02 Acres
- Year built:
- 1982
- Baths:
- 2.00
- MLS#:
- 2024001551
- Subdivision:
- Plantation Two
ADDITIONAL INFORMATION
Charming 2-bedroom, 1.5- bathroom townhome boasting a cozy fireplace in the inviting living room. This delightful residence features two bedrooms located upstairs each adorned with a ceiling fan for added comfort. Enjoy the seamless transition from indoor to outdoor living through elegant French doors that lead to a private, enclosed patio. Conveniently situated near shopping stores and entertainment venues, this townhome offers a perfect blend of comfort and accessibility for a vibrant lifestyle.(measurements not warranted by realtor)
$1,199,000
17827 Cascades Ave Baton Rouge, LA 70810
- Type:
- Single Family-Detached
- Sq.Ft.:
- 3,750
- Status:
- Active
- Beds:
- 5
- Lot size:
- 0.32 Acres
- Year built:
- 1996
- Baths:
- 5.00
- MLS#:
- 2024001473
- Subdivision:
- Country Club Of La
ADDITIONAL INFORMATION
This stunning, FULLY RENOVATED 5-bedroom, 5-bath home is a standout in the highly sought-after Country Club of Louisiana community, offering full-time security, parks, tennis courts, a golf course, a fitness center, and walking trails. Designed for both everyday living and entertaining, the home features a spacious yardâenhanced by the sellerâs removal of decking to provide even more outdoor spaceâand a well-thought-out floor plan. Upstairs, youâll find three ensuite bedrooms along with a generous lounge area, ideal for relaxation. The open-concept main level seamlessly connects the kitchen, living, and breakfast areas, creating a welcoming atmosphere for gatherings. The luxurious master suite is a true retreat, showcasing exquisite finishes and design, while the chefâs kitchen, with its expansive island, is perfect for hosting. Recent upgrades include a new roof (2019), a meticulously maintained Generac whole-house generator, a whole-house water filtration system, and two tankless water heatersâensuring top-tier comfort and convenience. Conveniently located near premier shopping, dining, and entertainment options, this exceptional property offers everything you could want in a home. Donât miss the chance to make it yours!
- Type:
- Single Family-Detached
- Sq.Ft.:
- 3,781
- Status:
- Active
- Beds:
- 4
- Lot size:
- 0.15 Acres
- Year built:
- 2015
- Baths:
- 4.00
- MLS#:
- 2024000863
- Subdivision:
- Settlement At Willow Grove
ADDITIONAL INFORMATION
EXCELLENT NEW PRICE ON THIS CUSTOM BUILT, ONE HOMEOWNER home in The Settlement at Willow Grove is yours for the taking! Excellent layout, with a full guest suite downstairs, as well as an office and a workout room across the hall from the master suite. The oversized private courtyard features outdoor kitchen and fireplace and RETRACTABLE SCREENS for those Louisiana buggy nights! There is lots of storage both inside and outside, a workshop (which is a 3rd car garage!) with space for golf cart, and a set of stairs to walk up to more attic storage. The Primary Bath features his/hers areas, separate closets and plenty of "elbow room". The upstairs area has a nice den with two larger bedrooms on either side. This home has been well maintained and is in move-in ready condition. Full House Generator. EAT, LIVE, PLAY! The Settlement at Willow Grove is a well thought out, exquisitely designed place to call home. Enjoy a 15-acre park, mature oaks, two stocked ponds, pool, and play area, all in walking distance of charming shops and restaurants. The community offers lots of fun and entertaining gatherings for adults and children. Don't miss the opportunity to own in one of Baton Rouge's most prestigious communities. Schedule a private showing today.
- Type:
- Condo
- Sq.Ft.:
- 1,370
- Status:
- Active
- Beds:
- 2
- Lot size:
- 0.05 Acres
- Year built:
- 2006
- Baths:
- 3.00
- MLS#:
- 2023020632
- Subdivision:
- Lakes At Bluebonnet The
ADDITIONAL INFORMATION
Perfect for investors!!! Very nice home in a gated community just off Bluebonnet near Highland Road!! This unit is in a great location to the front of the community. Large living area with lots of natural light. Neutral paint colors throughout. The kitchen and dining combo are good sized with an island, lots of cabinets, and stainless appliances. The refrigerator will remain with the property. Easy maintenance downstairs with all tile floors. Good size guest bath downstairs. Perfect computer nook located under the stairs with built-ins. The spacious bedrooms are both located upstairs each with a private bath and walk-in closet. Off the Master Bedroom is a nice balcony that has recently been freshly painted. At the back entry is a small patio, storage closet and small grassy space just off the garage. New Garage door motor. Inside Portion of HVAC system has been completely replaced. Brand new carpet on the stairs and two upstairs bedrooms. Call Today to schedule your showing.
- Type:
- Single Family-Detached
- Sq.Ft.:
- 3,353
- Status:
- Active
- Beds:
- 4
- Lot size:
- 0.63 Acres
- Year built:
- 2009
- Baths:
- 4.00
- MLS#:
- 2023020148
- Subdivision:
- University Club Plantation
ADDITIONAL INFORMATION
Come home to the beautiful golf course community of University Club Plantation. This home is strategically placed on its lot (designed for a pool) and features professionally designed windows, lending itself to an abundance of natural light. The special features are plentiful, including a double-sided fireplace; full size office with built in cabinets on the first level; a bonus landing area upstairs perfect for kids to get away; large backyard overlooking the lake and the golf course; and a 3 car garage with a double sided roll up door for extra covered space when entertaining. The gourmet kitchen has a massive center island with a vegetable sink - great for dinner preparation or just gathering in the kitchen - a keeping room with fireplace and a breakfast room. The entire upstairs, garage, living, dining, kitchen, master bath and keeping room and most of the exterior has been freshly painted and the roof is only a few years old. New bathroom hardware & lighting, along with new dining room lighting have all been recently added. Mature trees and well-manicured landscaping anchor this beautiful home on the large lake lot. The neighborhood features two pools with a pool side grill and bar, tennis courts, pickleball courts, playground, full-size gym, tennis pro shop, and a full size restaurant and bar at the main clubhouse. There is a separate membership for golf and the pro shop is open to the public. With only one owner, this home has been loved & nurtured from the ground up.
- Type:
- Single Family-Detached
- Sq.Ft.:
- 2,572
- Status:
- Active
- Beds:
- 4
- Lot size:
- 0.24 Acres
- Year built:
- 2009
- Baths:
- 3.00
- MLS#:
- 2023019982
- Subdivision:
- Lexington Estates
ADDITIONAL INFORMATION
New Roof! This is a charming home in Lexington Estates subdivision. It has only had one owner and no pets nor children have ever lived here. All original flooring in great condition. Boasts both a formal dining room and a keeping room. Backyard is spacious and fully fenced for privacy. Two storage rooms are located in the garage. Window treatments are included in the purchase. A brick archway leading to the kitchen adds an extra coziness to the home. New ac as of 2020 (paperwork available).
$995,000
19221 Links Ct Baton Rouge, LA 70810
- Type:
- Single Family-Detached
- Sq.Ft.:
- 3,169
- Status:
- Active
- Beds:
- 3
- Lot size:
- 0.23 Acres
- Year built:
- 1995
- Baths:
- 3.00
- MLS#:
- 2023018395
- Subdivision:
- Country Club Of La
ADDITIONAL INFORMATION
Stunning one-level living awaits you in this exceptional 3-bedroom, 3-bathroom residence located in a gated community. The moment you step through the slate front entrance, you'll be greeted by the grandeur of 15-foot ceilings and warm wood floors that flow throughout the home. The heart of this home is the spacious living room, complete with a cozy fireplace and gas logs, creating the perfect ambiance for relaxation and entertainment. Adjacent is the large kitchen equipped with an island, a gas cooktop, two wall ovens, two full sinks, one wet bar sink, an ice maker, and a substantial refrigerator/freezer. The kitchen is designed with an abundance of windows, allowing for an abundance of natural light that enhances the welcoming atmosphere. The primary bedroom is a true retreat, offering breathtaking views of the serene lake. The attached primary bath is spa-like, featuring marble tile, a double vanity, a separate shower, a jetted tub, and a dressing area. Two walk-in closets with custom shelving provide ample storage space for your wardrobe. Step outside to the beautiful courtyard, shaded by a charming arbor draped in wisteria, offering a peaceful outdoor space for gatherings and relaxation. This gated community provides access to a park, playground, and tennis courts, ensuring you have all the amenities you need to enjoy an active and social lifestyle. Don't miss out on this exceptional property that offers the perfect combination of luxury, convenience, and natural beauty. It's a true gem in the world of real estate!
- Type:
- Single Family-Detached
- Sq.Ft.:
- 2,335
- Status:
- Active
- Beds:
- 3
- Lot size:
- 0.12 Acres
- Year built:
- 2018
- Baths:
- 3.00
- MLS#:
- 2023013515
- Subdivision:
- Preserve At Harveston The
ADDITIONAL INFORMATION
The Seller says SELL! Please notice the recent price improvement. Step up onto an 8ft deep front porch and appreciate all the traditional details offered in this home. Enter the large main room of the home with the living area to your left and the dining area to the right. The kitchen is located behind the dining room and features a large breakfast bar and overlooks the patio and courtyard area. Bedroom 2 and 3 are located to the rear of the house separate from the master suite. The master suite offers a generously sized bedroom, a bath with two vanities, water closet, separate shower and tub, linen closet and oversized master closet.
- Type:
- Single Family-Detached
- Sq.Ft.:
- 2,407
- Status:
- Active
- Beds:
- 3
- Lot size:
- 0.03 Acres
- Year built:
- 2021
- Baths:
- 4.00
- MLS#:
- 2023013089
- Subdivision:
- Lakes At Harveston
ADDITIONAL INFORMATION
The Builder is ready to move this home. He is currently offering $10,000 in buyer incentives. The Grandview model in The Lakes at Harveston. Custom touches in all three bedrooms, three and a half baths that dazzle, and an expertly crafted kitchen for the culinary enthusiast in youâThe Grandview was designed to inspire. And whether itâs day to day or when youâre hosting a get-together, what better way to transition from indoor to outdoor living than with fully opening La Cantina sliding doors and a patio that has all the comforts of the indoors? A generously sized master suite, ample master closet with built-ins, and an office adjacent to the primary bedroom only add to this truly distinctive home.
$3,495,500
17835 E Augusta Dr Baton Rouge, LA 70810
- Type:
- Single Family-Detached
- Sq.Ft.:
- 6,329
- Status:
- Active
- Beds:
- 5
- Lot size:
- 1.17 Acres
- Year built:
- 1994
- Baths:
- 6.00
- MLS#:
- 2023012820
- Subdivision:
- Country Club Of La
ADDITIONAL INFORMATION
Welcome home! This stunning property leaves no detail overlooked. Step inside and experience the ultimate in luxury living. Sitting gracefully on over an acre, overlooking the prestigious Country Club of Louisiana golf course's 5th hole, this is a one-of-a-kind jewel. Inside, you'll find an array of modern conveniences and upgrades. This home offers a lot of space including a large living room, formal dining room, office, fabulous primary bedroom with luxurious bath, gourmet kitchen with butlerâs pantry, a keeping room with a fireplace, and an additional downstairs bedroom. Upstairs there are three bedrooms, a sitting area, exercise room, and internet/media room. Venture outdoors, and you'll discover a breathtaking backyard oasis. The one-of-a-kind gunite mineral salt-water pool offers a refreshing escape during hot summer days. For the culinary enthusiasts, the outdoor is fully equipped gourmet summer kitchen is a true delight, allowing you to entertain with ease and style. The hidden gem on the property is the exquisite 1,500 sq ft guest house. This beautifully designed space boasts Viking appliances, offering the utmost in convenience and luxury. The guest house provides a fully accommodating experience including a private bedroom, bath, living room, full kitchen, laundry room, and amazing storage. Additional priceless features are the cedar plank-walled Pigeonaire wine cellar to a full workshop, it's a place where every aspect has been thoughtfully designed. This property represents a true masterpiece, combining timeless charm with modern amenities. Please see attached detailed upgrade and amenity list.
- Type:
- Single Family-Detached
- Sq.Ft.:
- 2,417
- Status:
- Active
- Beds:
- 3
- Lot size:
- 0.2 Acres
- Year built:
- 2024
- Baths:
- 4.00
- MLS#:
- 2023007758
- Subdivision:
- Country Club Of La
ADDITIONAL INFORMATION
Super swanky NEW CONSTRUCTION in The Country Club of Louisiana! VERY flexible ONE STORY plan offering 2 separate master suites! This Alys Beach (30-A Florida) inspired home is a perfect "lock and leave", great spot for aging parents, or just a sweet and easy opportunity to live behind the gates! Top level finishes are always a must with Le Jardin Development; sleek, stylish, clean and contemporary. This is the LAST ONE STORY home that is being build in this parcel.
- Type:
- Single Family-Detached
- Sq.Ft.:
- 2,446
- Status:
- Active
- Beds:
- 3
- Lot size:
- 0.15 Acres
- Year built:
- 2023
- Baths:
- 3.00
- MLS#:
- 2023006656
- Subdivision:
- Lakes At Harveston
ADDITIONAL INFORMATION
Prepare to be wowed by this home. If you have seen The Coastal model in The Lakes at Harveston this home has the same floor plan. The home is set up with a wall of glass doors between the living area and the courtyard space. With the doors open the space becomes and indoor/outdoor living area with endless possibilities. Opening the shutters in the courtyard affords views of the pond across Harveston Way. You might even by fortunate to catch a glimpse of one of the eagles that lives around our community. This home also features a working kitchen area and a hanging out space. The working kitchen area is behind the main kitchen and is where you can tuck away all the mess and utility items. The primary suite is located to the rear of the home for ultimate privacy. Two guest bedrooms, an office, dining area, powder bath and laundry complete the home. Call today for your appointment.
- Type:
- Single Family-Detached
- Sq.Ft.:
- 2,965
- Status:
- Active
- Beds:
- 4
- Lot size:
- 0.12 Acres
- Year built:
- 2012
- Baths:
- 3.00
- MLS#:
- 2023004965
- Subdivision:
- Settlement At Willow Grove
ADDITIONAL INFORMATION
Come check out this beautiful custom contemporary home in The Settlement at Willow Grove!! This truly unique 4 bedroom 3 bath w/office and game room sits on a corner lot and is loaded with special features! The open kitchen features modern slick white finish flat cabinets with a new pantry under the floating stairs in dining room. Beautiful cypress beaded board planks flank the front door and kitchen ceiling. The open floating staircase treads are made of zebra hardwood from Africa, with exposed contemporary cable railings. You will love the new fireplace in living room with gas fire balls. The custom master closet was designed by Inspired Closets with extra wood shelving and wall safe. Custom mahogany gates surround the outdoor courtyard that features a cocktail pool with waterfall, saltwater jets, and upgraded heating system. This home also includes a control 4 system with multiple speakers and Sonos System. Seller will give purchaser a $25,000 allowance towards new wood or tile flooring to customize for a modern or traditional look. Seller will install doggie door in kitchen/dining room and green pet turf on left side of home.
$394,000
2513 Ebb Ave Baton Rouge, LA 70810
- Type:
- Single Family-Detached
- Sq.Ft.:
- 1,670
- Status:
- Active
- Beds:
- 3
- Lot size:
- 0.14 Acres
- Baths:
- 2.00
- MLS#:
- 2023002333
- Subdivision:
- Water's Edge @ Lexinton Estates
ADDITIONAL INFORMATION
The "Amite" plan has over 1690 sq feet and is a one story with three bedrooms and two baths. Enter from the brick steps onto the covered front porch into the spacious living room. This is an open floor plan with the living, kitchen and dining open and the option to add two exposed cypress beams for separation. The gourmet kitchen will feature custom painted cabinetry, large center island with sink, hanging pendants lights, granite countertops, stainless appliance package including a gas range and a walk in pantry. French doors lead you from the dining room to the spacious covered rear porch. The master suite will be located off of the front of the home with a spa like bath with dual vanities, separate tub and custom tiled shower with a seamless glass enclosure and a HUGE walk in closet. The laundry room is perfectly located at the garage entry of the home and there is an âoptionalâ mud bench area as well. Professionally landscaped and fully sodded yards! THIS IS PROPOSED CONSTRUCTION, HOME CAN BE BUILT WITHIN 6-7 MONTHS FROM TIME OF CONTRACT. Other lots/plans available, call Alicia Wilson today to learn more. **Pictures are not of actual home but are of the same floorplan.
$14,000,000
11001 Highland Rd Baton Rouge, LA 70810
- Type:
- Single Family-Detached
- Sq.Ft.:
- 25,372
- Status:
- Active
- Beds:
- 5
- Lot size:
- 12.5 Acres
- Year built:
- 2006
- Baths:
- 10.00
- MLS#:
- 2020000056
- Subdivision:
- Rural Tract (No Subd)
ADDITIONAL INFORMATION
Sophisticated Estate in a private enclave off Historical Highland Road. Sheltered behind a gated entry, this stunning manor like home is hidden on a private lane in the heart of the city. Designed for maximum privacy surrounded by live oak trees on a landscaped 12.5-acre setting. The stylish interior offers extraordinary architectural detail and state of the art amenities within a splendid layout for todayâs stylish living. The gracious entry into a private courtyard brings you to the magnificent entry foyer with a double curved staircase featuring a museum worthy chandelier. The 2-story living room has a wall of windows and 2 specially designed chandeliers which form the centerpiece of the main residence. The extra large keeping/kitchen is a superbly equipped gourmet kitchen with two islands, an adjacent curved glass sun filled breakfast room and catering kitchen. The first floor master suite has a sitting room overlooking the pool, coffee bar, rotunda reading area, 2 baths, 2 oversized closets, and exercise pool (accessed through the master suite). Double loggias connect the 2 wings of the home. The left wing includes; guest suite with a living room, a separate staircase leading to a workout and massage room, a craft/computer room, office with wood paneling, wood flooring and a fireplace. The right wing includes the master suite, guest bedroom, office/playroom, unbelievable media room with special seating, 1 of 3 laundry rooms, solarium, and additional sitting room. The second floor has 2 bedrooms, each with its own bath and a curved glass sitting area. This home has so many extraordinary features including; an elevator leading to all floors including a third story storage area, 4,800 sqft guest house (with a 3 car garage), 1,429 sqft cabana, outdoor kitchen, saltwater pool, quarter mile golf cart path, detached 1,942 sqft car garage, Crestron 3 control system housed by a separate server room, tons of lighting, stocked pond, privacy, views and much more!
 |
| IDX information is provided exclusively for consumers' personal, non-commercial use and may not be used for any purpose other than to identify prospective properties consumers may be interested in purchasing. The GBRAR BX program only contains a portion of all active MLS Properties. Copyright 2024 Greater Baton Rouge Association of Realtors. All rights reserved. |
Baton Rouge Real Estate
The median home value in Baton Rouge, LA is $200,900. This is lower than the county median home value of $206,600. The national median home value is $338,100. The average price of homes sold in Baton Rouge, LA is $200,900. Approximately 40.11% of Baton Rouge homes are owned, compared to 41.78% rented, while 18.12% are vacant. Baton Rouge real estate listings include condos, townhomes, and single family homes for sale. Commercial properties are also available. If you see a property you’re interested in, contact a Baton Rouge real estate agent to arrange a tour today!
Baton Rouge, Louisiana 70810 has a population of 225,539. Baton Rouge 70810 is less family-centric than the surrounding county with 18.71% of the households containing married families with children. The county average for households married with children is 24.88%.
The median household income in Baton Rouge, Louisiana 70810 is $46,282. The median household income for the surrounding county is $58,167 compared to the national median of $69,021. The median age of people living in Baton Rouge 70810 is 32.1 years.
Baton Rouge Weather
The average high temperature in July is 91.6 degrees, with an average low temperature in January of 39.9 degrees. The average rainfall is approximately 62.8 inches per year, with 0.1 inches of snow per year.
