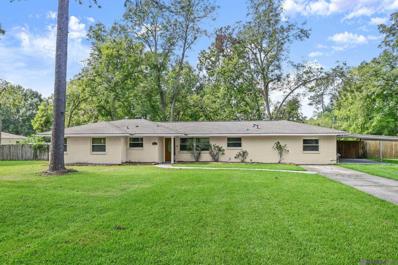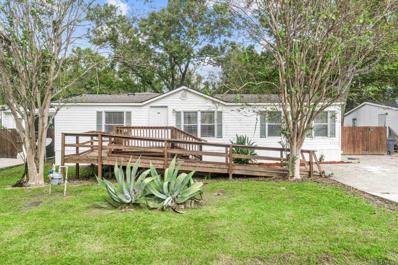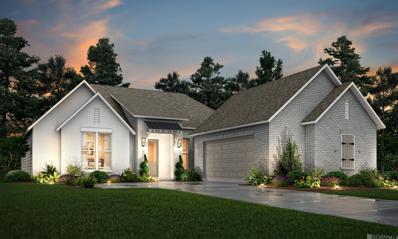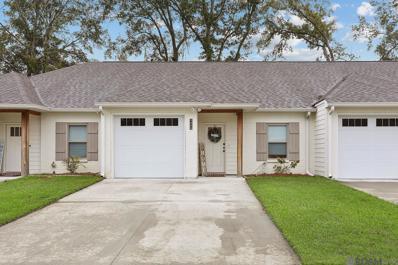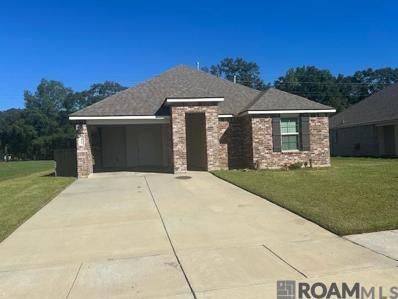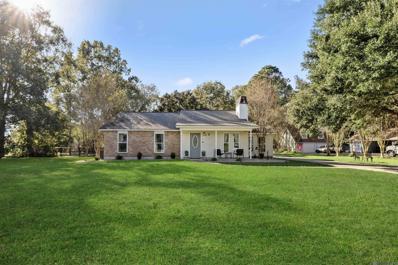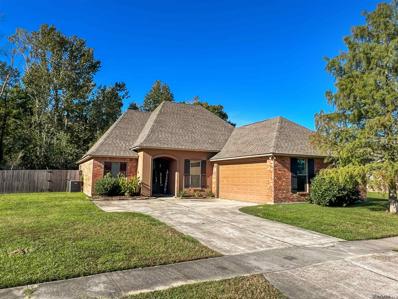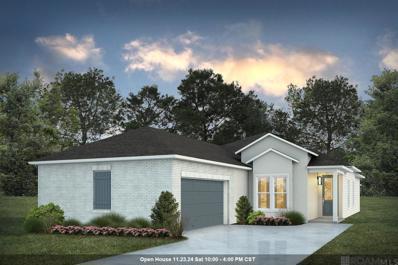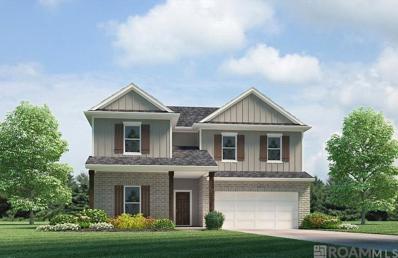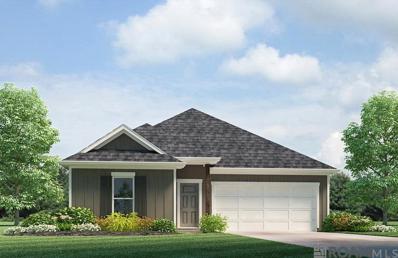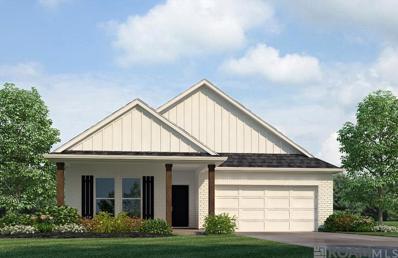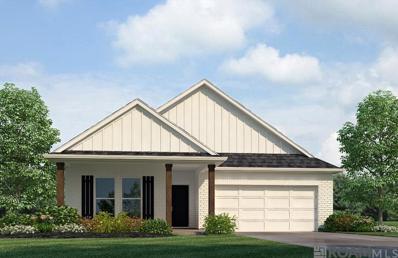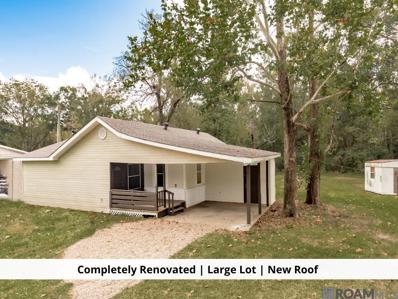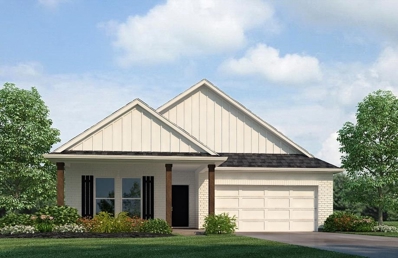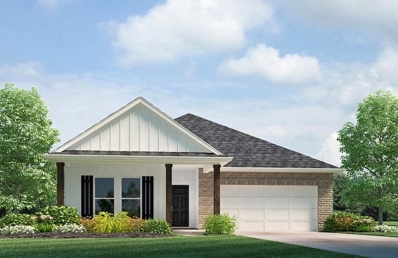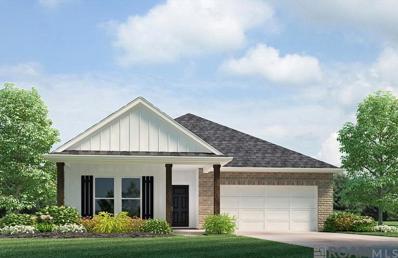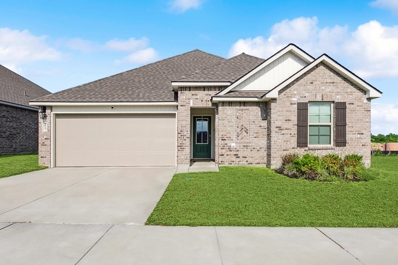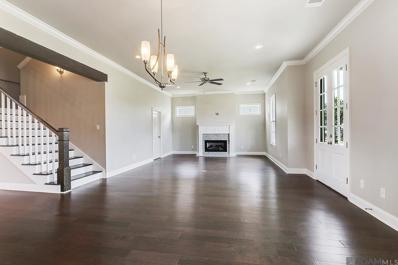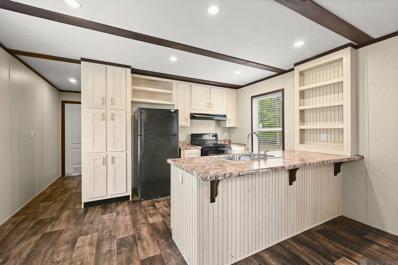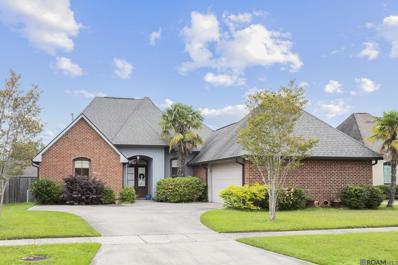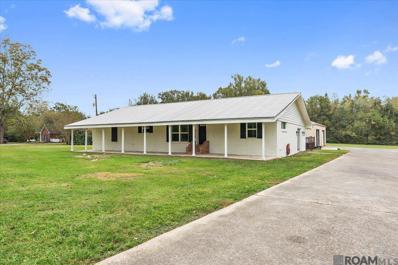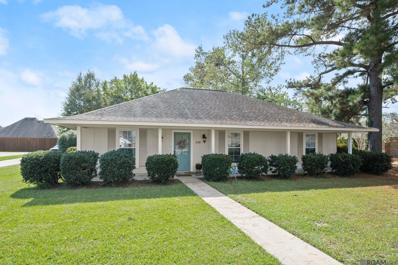Zachary LA Homes for Sale
$275,000
4761 Lee St Zachary, LA 70791
- Type:
- Single Family-Detached
- Sq.Ft.:
- 1,885
- Status:
- NEW LISTING
- Beds:
- 4
- Lot size:
- 0.9 Acres
- Year built:
- 1970
- Baths:
- 2.00
- MLS#:
- 2024021189
- Subdivision:
- Robert Flanders
ADDITIONAL INFORMATION
This 4 bedroom, 2 bath completely renovated home on a huge lot with a storage building can be yours for $275,000. 3 bedrooms are nestled on one side of the home with a full bath and the primary suite with 2 closets and a full en-suite is located privately across the home. This property has never flooded, doesn't require flood insurance and qualifies for 0% down financing. This is the perfect first-time home, investment property or home for your family!
$145,000
4135 N Row Ave Zachary, LA 70791
- Type:
- Manufactured Home
- Sq.Ft.:
- 1,622
- Status:
- NEW LISTING
- Beds:
- 4
- Lot size:
- 0.45 Acres
- Year built:
- 2008
- Baths:
- 3.00
- MLS#:
- 2024021123
- Subdivision:
- Pleasant Park
ADDITIONAL INFORMATION
4 bedroom, 3 bathroom wheelchair/handicap accessible home with a whole home generator on almost half an acre in Zachary Community School District! The inviting front deck has a staircase or ramp as well as a ramp entry through the rear entry of the master suite. The living area has vinyl plank flooring. The kitchen offers a flat top electric range and opens up to the dining area. The large master suite was an addition approximately 4 years ago and offers vinyl plank flooring, a large walk-in closet, and large "roll in" style multi head shower. 3 additional bedrooms and 2 baths are all a nice size. 2 driveways so you do not have to worry about parking, one has an oversized carport behind the gated drive. 8 x 10 storage shed to remain. 2 water heaters so you don't have to worry about running out of hot water. Home is in Flood Zone AE but did not flood. Flood insurance renewal was $786 and is included in the realtor docs.
$363,990
18960 Frankel Ave Zachary, LA 70791
Open House:
Thursday, 11/21 11:00-5:00PM
- Type:
- Single Family-Detached
- Sq.Ft.:
- 2,344
- Status:
- NEW LISTING
- Beds:
- 4
- Lot size:
- 0.18 Acres
- Baths:
- 3.00
- MLS#:
- 2024021103
- Subdivision:
- Cheval Trails
ADDITIONAL INFORMATION
Estimated completion: 02/21/2025 Welcome to the newest addition to Zachary, LA, Cheval Trails. The Alvarez Construction exclusive community features homes ranging from 1,547 sq ft to 1,968 sq ft, perfect for any family. With these homes come many modern amenities, including a doorbell camera for added security. All homes come with a WiFi-enabled SmartHome management hub that includes 3 months of free monitoring. All homes also have a wireless smoke/heat combination detector and a WiFi-enabled thermostat with moisture controls and an advanced filtration system. With all of these smart home features, this community is sure to be the perfect place to call home. The Magnolia plan is a 4bed/3bath single-story home with open and spacious living areas and 11' high ceilings. The living room is open to the dining area with a wall of windows to the backyard. Adjacent to the kitchen with breakfast area features chef's island, WiFi smart appliances, gas cooktop, separate wall oven, and walk-in pantry. The private master bedroom has an en-suite bathroom with dual vanities, a walk-in shower, garden tub, WC, and large walk-in closet. Bedrooms 2 & 3 share a private Jack/Jill bath. Separate bedroom 4 has an adjacent bath. Stone granite counters in kitchen and all baths. LVT flooring and oversized ceramic throughout the home with carpet in the bedrooms. The home has a full-size laundry room with adjacent linen storage and a secure private entrance from the garage. Courtyard-style back porch.
$174,900
1229 Olde Oaks Dr Zachary, LA 70791
- Type:
- Townhouse
- Sq.Ft.:
- 1,095
- Status:
- NEW LISTING
- Beds:
- 2
- Lot size:
- 0.19 Acres
- Year built:
- 2020
- Baths:
- 2.00
- MLS#:
- 2024021090
- Subdivision:
- Rural Tract (No Subd)
ADDITIONAL INFORMATION
Beautiful townhome conveniently located in Zachary. Open floor plan with granite countertops and subway tile backsplash in the kitchen with granite counters in both baths, and Luxury Vinyl flooring throughout the home. The main bedroom offers a walk-in closet in the ensuite bathroom. One-car attached garage, and a covered patio overlooking a fenced yard for privacy. Call and schedule your appointment today!
$250,000
1571 Plains Zachary, LA 70791
- Type:
- Single Family-Detached
- Sq.Ft.:
- 1,522
- Status:
- NEW LISTING
- Beds:
- 3
- Lot size:
- 0.24 Acres
- Year built:
- 2019
- Baths:
- 2.00
- MLS#:
- 2024021017
- Subdivision:
- Fairview Gardens
ADDITIONAL INFORMATION
DSLD Homes' HILLSBOROUGH IV G is a 3 bedroom 2 full bathroom open and split design. Added upgrades: handicapped accessible toilet. Special Features: Frigidaire stainless appliance package, 3cm granite slab countertops with undermount sinks throughout, birch cabinets throughout, wood flooring in the living area, ceramic tile flooring in the wet areas, Honeywell smart connect Wi-Fi Thermostat, Tuscan Bronze plumbing bathroom fixtures, post tension slab, and more! Energy Efficient Features: Rheem tankless gas water heater, Low E tilt-in windows, radiant barrier roof decking, and more!
$219,900
5417 Greenridge Ln Zachary, LA 70791
- Type:
- Single Family-Detached
- Sq.Ft.:
- 1,323
- Status:
- NEW LISTING
- Beds:
- 3
- Lot size:
- 0.17 Acres
- Year built:
- 2021
- Baths:
- 2.00
- MLS#:
- 2024021013
- Subdivision:
- Fountain View Estates
ADDITIONAL INFORMATION
3 yr old home in Zachary school district! Open floor plan, spacious living room, island in kitchen with granite countertops and gas stove. Split floor plan. Nice size master suite. No carpet. No flood insurance required. 100% financing available! Back yard is a great size, plenty of space for entertaining. Convenient to all parts of Zachary.
$303,975
22975 Elberta Ln Zachary, LA 70791
- Type:
- Single Family-Detached
- Sq.Ft.:
- 1,845
- Status:
- NEW LISTING
- Beds:
- 3
- Lot size:
- 1.1 Acres
- Year built:
- 1984
- Baths:
- 2.00
- MLS#:
- 2024020984
- Subdivision:
- Pecan Haven Estates
ADDITIONAL INFORMATION
Spacious Updated 3 Bedroom house with an almost new Workshop on an Acre lot. This house is perfect for entertaining with an Open floor plan and extra large covered Patio. The kitchen is complete with Granite countertops, an island and Stainless appliances. Cozy up by the Fireplace on cool evenings. The large Mudroom has ample space to leave your shoes and winter jackets. Next to the Mudroom is a nice room that can be used as a office, hobby room or extra den. There are energy efficient windows and a roof that is less than 5 years old. At the back of the property are several Fruit and Pecan trees. Enjoy the peace of country life and the tranquility of nature. This property is just North of Zachary near Beaver Creek golf course.
- Type:
- Single Family-Detached
- Sq.Ft.:
- 2,217
- Status:
- NEW LISTING
- Beds:
- 4
- Lot size:
- 0.75 Acres
- Year built:
- 2009
- Baths:
- 2.00
- MLS#:
- 2024020951
- Subdivision:
- Live Oak Trace
ADDITIONAL INFORMATION
Waiting for you!! Short distance to Zachary Schools, restaurants, shopping and more - This charming, well maintained 4 bed/2 bath Live Oak Trace home offers the space you are looking for - Minutes from downtown Zachary - Roof is about 1.5 years new - The spacious kitchen features ceramic tile flooring and a breakfast bar - An open breakfast area located off the kitchen for convenient dining with family and friends - The large primary suite offers plenty of space to relax - The large primary bath features a large jetted tub, separate shower, double vanities and a huge walk-in closet - The additional bedrooms on the opposite side of the home share a full bathroom - The outdoor covered patio is perfect for entertaining or relaxing at the end of a day - Home has never flooded - This one wonât last long - Measurements and acreage are not warranted by the Realtor
$324,990
1536 Frankel Ave Zachary, LA 70791
Open House:
Thursday, 11/21 11:00-5:00PM
- Type:
- Single Family-Detached
- Sq.Ft.:
- 1,968
- Status:
- NEW LISTING
- Beds:
- 5
- Lot size:
- 0.17 Acres
- Year built:
- 2024
- Baths:
- 2.00
- MLS#:
- 2024020895
- Subdivision:
- Cheval Trails
ADDITIONAL INFORMATION
Estimated completion: 02/05/2025 Welcome to the newest addition to Zachary, LA, Cheval Trails. The Alvarez Construction exclusive community features homes ranging from 1,547 sq ft to 1,968 sq ft, perfect for any family. With these homes come many modern amenities, including a doorbell camera for added security. All homes come with a WiFi-enabled SmartHome management hub that includes 3 months of free monitoring. All homes also have a wireless smoke/heat combination detector and a WiFi-enabled thermostat with moisture controls and an advanced filtration system. With all of these smart home features, this community is sure to be the perfect place to call home. Come take a tour and see for yourself why our community is the perfect place for you and your family. The Arlington is a single-story, 1,968 sq ft, 5 bedroom 2.5 bathroom plan that features an open living area with 10â ceilings. The kitchen features a large island and is open to the living room and dining room. The large ownerâs suite has windows to the backyard, an ensuite attached bath with double vanities, a walk-in shower, a separate garden tub, WC, and a spacious walk-in closet. Bedrooms 3, 4, and 5 are located at the front of the home while bedroom 2 is located off of the dining room. There is a utility room located right by the 2-car garage. Included upgrades: electrical floor outlet in living room, 3cm granite countertops throughout, hardwood flooring in all common areas, bedrooms and closets, kitchen trash can pull out drawer, custom tile shower in the owner's bathroom, gourmet kitchen upgrade, lighting upgrade level 1 & kitchen backsplash level 3.
$349,900
6946 Stable Street Zachary, LA 70791
- Type:
- Single Family-Detached
- Sq.Ft.:
- 2,443
- Status:
- NEW LISTING
- Beds:
- 4
- Lot size:
- 0.22 Acres
- Year built:
- 2024
- Baths:
- 3.00
- MLS#:
- 2024020881
- Subdivision:
- Brook Hollow
ADDITIONAL INFORMATION
Find your home in with our Ozark floorplan in Brook Hollow, a new home community in Zachary, Louisiana. With 2,443 sq. ft., youâll have the perfect amount of space in this 4-bedroom, 3-bath layout. This home also has a study, a game room, and a 2-car garage. Find your home in with our Ozark floorplan at , in our community. With 2,443 sq. ft., youâll have the perfect amount of space in this 4-bedroom, 3-bath layout. This home also has a study, a game room, and a 2-car garage. As you enter the home, you will immediately recognize every detail has been carefully considered. Continuing through the open-concept living area, you will find the living room, kitchen, and dining room. The transition between each room allows for unity and privacy. With smart home technology integrated into every D.R. Horton home, you can control every aspect of your living space with ease. The kitchen offers shaker-style cabinets, and gooseneck pulldown faucets in the kitchens. The chef in your family will also enjoy the stainless-steel Whirlpool appliances, gas range, microwave hood, dishwasher, single basin under-mount sink. and 3 cm granite throughout. The primary bedroom is conveniently situated on the first floor. Not only does this bedroom offer ample room, but it also boasts a sitting area. The highlight is the walk-in closet, providing you with plenty of storage space for all your belongings. It also contains a double vanity shower/tub combo, and a separate toilet. There are two additional bedrooms and a great room on the second floor. Both bedrooms have large closets and share a full bathroom with a shower/tub combo. A guest bedroom is also located on the first floor near another full bathroom. Want to learn more about the Ozark floorplan? Contact us today!
$268,900
7018 Stable Street Zachary, LA 70791
- Type:
- Single Family-Detached
- Sq.Ft.:
- 1,555
- Status:
- NEW LISTING
- Beds:
- 4
- Lot size:
- 0.22 Acres
- Baths:
- 2.00
- MLS#:
- 2024020876
- Subdivision:
- Brook Hollow
ADDITIONAL INFORMATION
Welcome to the Eastwood floorplan, a single-story home available in Brook Hollow, a new home community in Zachary, Louisiana. There are 3 impressive exteriors to choose. Step inside 4-bedroom, 2-bathroom residence to find 1,555 square feet of living space. The layout includes two bedrooms, a guest bedroom, and a hallway leading to another bedroom with the HVAC system and linen closet. The open concept living area features a well-equipped kitchen with shaker-style cabinets, gooseneck pulldown faucets, stainless-steel Whirlpool appliances, and 3 cm granite countertops. A large corner pantry and separate laundry room add to the functionality of the space. The dining room is conveniently located next to the kitchen, while the living room is nearby, ensuring a seamless flow between the two areas. All bedrooms are provided with cozy carpeting and a convenient closet. Whether you need a place for entertainment, organization, welcoming guests, relaxation, or fitness activities, you can be sure of feeling comfortable and content. Situated at the rear of the residence, the primary bedroom comes complete with its own en suite. The primary bathroom showcases a dual vanity, a tub/shower combination, a generous walk-in closet, a separate linen closet, and a separate water closet. Get in touch with us now and schedule a tour of the Eastwood today!
$308,900
6916 Stable Street Zachary, LA 70791
- Type:
- Single Family-Detached
- Sq.Ft.:
- 2,016
- Status:
- NEW LISTING
- Beds:
- 5
- Lot size:
- 0.22 Acres
- Year built:
- 2024
- Baths:
- 3.00
- MLS#:
- 2024020875
- Subdivision:
- Brook Hollow
ADDITIONAL INFORMATION
Experience abundant space in our Lacombe floorplan at Brook Hollow, a new home community in Zachary, Louisiana. Select from 3 contemporary exteriors to make a bold impression with the Lacombe! Experience abundant space at , a new home in. Inside this 5-bedroom, 3-bathroom home, youâll find 2,029 square feet of comfortable living. As you walk into this home, youâll be greeted by the first set of bedrooms along with the first guest bathroom. Traveling down the hallway youâll see what open concept was meant to be with the kitchen, living and dining area all within reach of each other while being separate enough for individuality. Shaker-style cabinets and gooseneck pulldown faucets adorn the kitchen. The stainless-steel Whirlpool appliances, stove, microwave hood, dishwasher, and single basin under-mount sink, all paired with 3 cm granite countertops, will delight the family chef. The laundry room is conveniently placed across from the dining room for quick access. Situated beside the kitchen, the dining room and living room across from it ensure that everyone can stay engaged in the action, regardless of their location. Behind the dining room lies another hallway with another set of bedrooms, along with another guest bathroom. Each bedroom are carpeted, and has an adequate closet, allowing for space and storage throughout the home. The primary bathroom is large and contains an en suite with a massive walk-in closet, which houses the linins closet. The primary bathroom has dual vanities, a separate tub, and shower, along with a separate water closet. Getting ready in the morning or evenings, will no longer be difficult! Get in touch with us now and discover your new home today!
$308,900
7028 Stable Street Zachary, LA 70791
- Type:
- Single Family-Detached
- Sq.Ft.:
- 2,016
- Status:
- NEW LISTING
- Beds:
- 5
- Lot size:
- 0.22 Acres
- Baths:
- 3.00
- MLS#:
- 2024020874
- Subdivision:
- Brook Hollow
ADDITIONAL INFORMATION
Experience abundant space in our Lacombe floorplan at Brook Hollow, a new home community in Zachary, Louisiana. Select from 3 contemporary exteriors to make a bold impression with the Lacombe! Experience abundant space at , a new home in. Inside this 5-bedroom, 3-bathroom home, youâll find 2,029 square feet of comfortable living. As you walk into this home, youâll be greeted by the first set of bedrooms along with the first guest bathroom. Traveling down the hallway youâll see what open concept was meant to be with the kitchen, living and dining area all within reach of each other while being separate enough for individuality. Shaker-style cabinets and gooseneck pulldown faucets adorn the kitchen. The stainless-steel Whirlpool appliances, stove, microwave hood, dishwasher, and single basin under-mount sink, all paired with 3 cm granite countertops, will delight the family chef. The laundry room is conveniently placed across from the dining room for quick access. Situated beside the kitchen, the dining room and living room across from it ensure that everyone can stay engaged in the action, regardless of their location. Behind the dining room lies another hallway with another set of bedrooms, along with another guest bathroom. Each bedroom are carpeted, and has an adequate closet, allowing for space and storage throughout the home. The primary bathroom is large and contains an en suite with a massive walk-in closet, which houses the linins closet. The primary bathroom has dual vanities, a separate tub, and shower, along with a separate water closet. Getting ready in the morning or evenings, will no longer be difficult! Get in touch with us now and discover your new home today!
$175,000
12612 Milldale Rd Zachary, LA 70791
- Type:
- Single Family-Detached
- Sq.Ft.:
- 1,426
- Status:
- NEW LISTING
- Beds:
- 3
- Lot size:
- 0.85 Acres
- Year built:
- 1960
- Baths:
- 2.00
- MLS#:
- 2024020858
- Subdivision:
- Rural Tract (No Subd)
ADDITIONAL INFORMATION
Are you looking for a charming 3 bed/2 bath home thatâs been fully renovated in Zachary? Keep reading! This home offers a charming farmhouse feel with so much of the original character but also modern updates throughout. Not to mention this property comes with a brand NEW ROOF! Pulling up to the home youâll notice the serene feeling of country living as it sits on almost 1 acre of land. Walking up there is a charming front porch area leading you to the front door. Entering the home youâll see fresh paint, new light fixtures, and some refinished original flooring that provides the home with so much character! This home offers 3 bedrooms and 2 full baths. The primary suite has its own ensuite bath. The kitchen offers plenty of cabinet space along with a brand new oven/stove and dishwasher! This home is located in flood zone X so no flood insurance is required. Schedule your showing today!
$315,850
7048 Stable Street Zachary, LA 70791
- Type:
- Single Family-Detached
- Sq.Ft.:
- 2,016
- Status:
- Active
- Beds:
- 5
- Lot size:
- 0.22 Acres
- Baths:
- 3.00
- MLS#:
- 2024020852
- Subdivision:
- Brook Hollow
ADDITIONAL INFORMATION
Experience abundant space in our Lacombe floorplan at Brook Hollow, a new home community in Zachary, Louisiana. Select from 3 contemporary exteriors to make a bold impression with the Lacombe! Experience abundant space at , a new home in. Inside this 5-bedroom, 3-bathroom home, youâll find 2,029 square feet of comfortable living. As you walk into this home, youâll be greeted by the first set of bedrooms along with the first guest bathroom. Traveling down the hallway youâll see what open concept was meant to be with the kitchen, living and dining area all within reach of each other while being separate enough for individuality. Shaker-style cabinets and gooseneck pulldown faucets adorn the kitchen. The stainless-steel Whirlpool appliances, stove, microwave hood, dishwasher, and single basin under-mount sink, all paired with 3 cm granite countertops, will delight the family chef. The laundry room is conveniently placed across from the dining room for quick access. Situated beside the kitchen, the dining room and living room across from it ensure that everyone can stay engaged in the action, regardless of their location. Behind the dining room lies another hallway with another set of bedrooms, along with another guest bathroom. Each bedroom are carpeted, and has an adequate closet, allowing for space and storage throughout the home. The primary bathroom is large and contains an en suite with a massive walk-in closet, which houses the linins closet. The primary bathroom has dual vanities, a separate tub, and shower, along with a separate water closet. Getting ready in the morning or evenings, will no longer be difficult! Get in touch with us now and discover your new home today!
$288,900
6926 Stable Street Zachary, LA 70791
- Type:
- Single Family-Detached
- Sq.Ft.:
- 1,819
- Status:
- Active
- Beds:
- 4
- Lot size:
- 0.22 Acres
- Year built:
- 2024
- Baths:
- 2.00
- MLS#:
- 2024020851
- Subdivision:
- Brook Hollow
ADDITIONAL INFORMATION
Welcome to the Cameron! Inside this 4-bedroom, 2-bathroom home, youâll find square feet of enjoyable living. Once you walk into this home, youâll see two bedrooms along with the guest bedroom. Walking down the foyer, youâll see another bedroom down a short hallway, that houses the HVAC system and the linen closet on the other side. Youâll then reach the open-concept living space, starting with the kitchen. The kitchen offers shaker-style cabinets, gooseneck pulldown faucets in the kitchens. The chef in your family will also enjoy the stainless-steel Whirlpool appliances, stove, microwave hood, dishwasher, single basin undermount sink. and 3 cm granite throughout. The kitchen also houses a large corner pantry, and the separate laundry room is located on the other side, creating easy access to everything. The dining room is adjacent to the kitchen, and the living room is situated nearby. This smart layout ensures that anyone in either space can always be part of the action, regardless of their location. Each bedroom is equipped with cozy carpeting and a convenient closet. Whether you need a space for entertainment, storage, hosting guests, relaxation, or fitness activities, you can count on feeling comfortable and content. The primary bedroom is in the rear of the home and has its own en suite. The primary bathroom features a double vanity with a tub/shower combo, large walk-in closet, separate linen closet, and a separate water closet. Get in touch with us today!
$288,900
7038 Stable Street Zachary, LA 70791
- Type:
- Single Family-Detached
- Sq.Ft.:
- 1,819
- Status:
- Active
- Beds:
- 4
- Lot size:
- 0.22 Acres
- Year built:
- 2024
- Baths:
- 2.00
- MLS#:
- 2024020850
- Subdivision:
- Brook Hollow
ADDITIONAL INFORMATION
Welcome to the Cameron! Inside this 4-bedroom, 2-bathroom home, youâll find square feet of enjoyable living. Once you walk into this home, youâll see two bedrooms along with the guest bedroom. Walking down the foyer, youâll see another bedroom down a short hallway, that houses the HVAC system and the linen closet on the other side. Youâll then reach the open-concept living space, starting with the kitchen. The kitchen offers shaker-style cabinets, gooseneck pulldown faucets in the kitchens. The chef in your family will also enjoy the stainless-steel Whirlpool appliances, stove, microwave hood, dishwasher, single basin undermount sink. and 3 cm granite throughout. The kitchen also houses a large corner pantry, and the separate laundry room is located on the other side, creating easy access to everything. The dining room is adjacent to the kitchen, and the living room is situated nearby. This smart layout ensures that anyone in either space can always be part of the action, regardless of their location. Each bedroom is equipped with cozy carpeting and a convenient closet. Whether you need a space for entertainment, storage, hosting guests, relaxation, or fitness activities, you can count on feeling comfortable and content. The primary bedroom is in the rear of the home and has its own en suite. The primary bathroom features a double vanity with a tub/shower combo, large walk-in closet, separate linen closet, and a separate water closet. Get in touch with us today!
- Type:
- Single Family-Detached
- Sq.Ft.:
- 1,380
- Status:
- Active
- Beds:
- 3
- Lot size:
- 0.14 Acres
- Year built:
- 2021
- Baths:
- 2.00
- MLS#:
- 2024020764
- Subdivision:
- Miraval
ADDITIONAL INFORMATION
Step into this stunning brick home with a thoughtfully designed split floor plan thatâs waiting just for you! Imagine yourself in the inviting open layout, featuring a contemporary interior that effortlessly connects the living and dining areas, bathed in natural light from abundant windows. Calling all foodies! The spacious kitchen is a chef's paradise, complete with stainless-steel appliances, elegant granite countertops, a chic subway tile backsplash, a large island, stylish white cabinetry, recessed lighting, a built-in pantry, and a gas stoveâeverything you need to create culinary masterpieces. Retreat to the king-sized main bedroom, your personal sanctuary, featuring an ensuite bathroom, a generous walk-in closet, and serene views of your tranquil backyard. The main bathroom offers a luxurious escape with a large tub, double sinks, and granite countertops. Every inch of this inviting home showcases brand-new laminate floors, making it both beautiful and easy to maintain. Imagine hosting gatherings in the beautifully landscaped backyard, complete with a covered patioâan ideal space for effortless summer entertaining. Nestled in a friendly suburban neighborhood, youâll enjoy access to a community pool and pavilion, perfect for family fun. Plus, this home is situated in a highly-rated school district, making it the perfect place for your family to thrive
$265,715
1546 Cavalry Ave Zachary, LA 70791
- Type:
- Single Family-Detached
- Sq.Ft.:
- 1,689
- Status:
- Active
- Beds:
- 3
- Lot size:
- 0.19 Acres
- Baths:
- 2.00
- MLS#:
- 2024020702
- Subdivision:
- Fairview Gardens
ADDITIONAL INFORMATION
The LONGRIDGE V A in Fairview Gardens community offers a 3 bedroom, 2 full bathroom open and split design with a computer desk/niche. The community features lighted sidewalks, a lake, is serviced by the Zachary school system, and is conveniently located near dining, shopping, entertainment, medical facilities, YMCA, LA Art and Science Museum, the Baton Rouge Zoo, historical sites, and so much more! Upgrades for this home include framed mirrors for all bathrooms, undermount cabinet lighting, and more! Features: double vanity, garden tub, separate shower, linen closet, and a walk-in closet in the primary suite, a kitchen island, covered rear patio, undermount sinks, recessed lighting, smart connect wi-fi thermostat, smoke and carbon monoxide detectors, post tension slab, automatic garage door with 2 remotes, fully sodded yard with landscaping, architectural 30-year shingles, flood lights, and more! Energy Efficient Features: a tankless gas water heater, a kitchen appliance package, low E tilt-in windows, and more!
- Type:
- Single Family-Detached
- Sq.Ft.:
- 1,670
- Status:
- Active
- Beds:
- 3
- Lot size:
- 0.26 Acres
- Year built:
- 2003
- Baths:
- 2.00
- MLS#:
- 2024020661
- Subdivision:
- Sandy Creek
ADDITIONAL INFORMATION
Welcome to this charming 3-bedroom, 2-bath home with an additional office/bonus room, located in the desirable Sandy Creek subdivision. Perfect for first-time homebuyers or those looking to downsize, this spacious floor plan is filled with elegant details and recent updates, including a new roof. The inviting 18x17 living room features beautiful wood floors, exposed antique cypress beams, a cozy gas fireplace, crown molding and recessed can lighting. The open, eat-in kitchen offers ceramic tile flooring, painted white cabinets, crown molding, black appliances, and ample natural light, making it a delightful space for gatherings. A rustic cypress beam divides the breakfast area from the living space, creating a seamless flow. The oversized master suite is a true retreat, with wood floors, a ceiling fan, crown molding, and French doors that lead to the spacious master bath. The master bath includes a garden corner tub, a separate shower, and His/Her walk-in closets for plentiful storage. Additional features include wood floors throughout, a dedicated office space, and a lovely outdoor area. The large covered rear patio overlooks a fenced backyard, ideal for cookouts. With high ceilings, a versatile layout, and quality finishes, this home is a rare gem in Sandy Creek, ready to welcome its new owners.
$454,000
1243 Hastings Ln Zachary, LA 70791
- Type:
- Single Family-Detached
- Sq.Ft.:
- 3,021
- Status:
- Active
- Beds:
- 4
- Lot size:
- 0.12 Acres
- Baths:
- 3.00
- MLS#:
- 2024020623
- Subdivision:
- Americana
ADDITIONAL INFORMATION
The Fairfield II A floor plan is a two story four bedroom, three full bath home that offers over 3000 sq feet of living area. This home is perfect for a growing family! Enter this home from the very inviting front porch where you can sit and relax and visit with neighbors. The foyer leads you into the open living and dining. The gourmet kitchen features custom painted cabinets w/ 5" hardware pulls, large center island with sink and overhanging pendant lights, 3 cm granite countertops, white subway tile backsplash and a spacious walk in pantry. The keeping area is located off the kitchen with views to the rear L shaped wrap around patio. The master suite is spacious with a spa like bath featuring a custom job built tiled shower, separate soaking tub, dual vanities and HUGE walk in closet. There is also a study with a walk in closet and a full bathroom downstairs. Upstairs features three spacious beds all with walk in closets, a full bath and a loft. Not a single inch of wasted space in this home! THIS IS PROPOSED CONSTRUCTION THAT CAN BE BUILT WITHIN 6 MONTHS FROM THE TIME OF CONTRACT, BUYER CAN CUSTOMIZE THE HOME AT THE BUILDER'S DESIGN CENTER. Other lots and plans available. Americana is one of Zachary's newest communities with a state of the art YMCA, dog park, multiple lakes, playground, commercial features such as Walk On's and Blue Agave and much more! *The completed pictures are not of the actual home but are of the same floorplan; colors and options may vary.
$99,999
3850 N Row Ave Zachary, LA 70791
- Type:
- Manufactured Home
- Sq.Ft.:
- 1,080
- Status:
- Active
- Beds:
- 3
- Lot size:
- 0.27 Acres
- Year built:
- 2020
- Baths:
- 2.00
- MLS#:
- 2024020620
- Subdivision:
- Pleasant Park
ADDITIONAL INFORMATION
3 bedroom, 2 bath mobile home, built in 2020. Open floor plan with a spacious kitchen offering ample cabinet storage. Low maintenance flooring throughoutâno carpet in the home. The primary bedroom is located on one side of the home, offering privacy, and the ensuite bathroom features a large garden tub, separate shower and walk in closet. The two additional bedrooms and a full bathroom are on the opposite side of the home. Great potential as a rental property or investment opportunity! Call to schedule your showing today!
$285,000
4060 Driftwood Dr Zachary, LA 70791
- Type:
- Single Family-Detached
- Sq.Ft.:
- 1,778
- Status:
- Active
- Beds:
- 3
- Lot size:
- 0.27 Acres
- Year built:
- 2005
- Baths:
- 2.00
- MLS#:
- 2024020593
- Subdivision:
- Pointe South
ADDITIONAL INFORMATION
Beautiful, move-in ready home in Pointe South Subdivision of Zachary! This home is minutes away from the Zachary Schools and all the amenities Zachary has to offer. This home offers you 3 bedrooms and 2 baths with no carpet, a BRAND NEW ROOF and an oversized outdoor patio to enjoy the large backyard. The front entrance leads you into the living room that features a beautiful gas fireplace and view of the spacious outdoor area. The large windows throughout allow for plenty of natural light! The kitchen features granite counters, stainless steel appliances, an island, custom cabinets and a pantry. The home offers a split floorplan with a large master suite that includes a spacious master ensuite bathroom. The master bath has a jetted tub, water closet, separate, custom shower, dual vanities and a walk-in closet. Off the living room to the left of the home you will find two additional bedrooms and a full-size bath. The laundry room is adjacent to the kitchen and includes custom, open shelving. The current owners have added a new custom shower in the master bathroom, new gutters and downspouts, a new water heater and a gate to the privacy fence for convenience. Pointe South subdivision features a community pool, pool house as well as stocked, fishing ponds. Schedule your tour today!
- Type:
- Single Family-Detached
- Sq.Ft.:
- 2,198
- Status:
- Active
- Beds:
- 3
- Lot size:
- 1 Acres
- Year built:
- 1978
- Baths:
- 2.00
- MLS#:
- 2024020560
- Subdivision:
- Rural Tract (No Subd)
ADDITIONAL INFORMATION
Welcome to the Marketâ¦Stunning Acadian style home located in the Zachary Plains area near Beaver Creek Golf Community. This home offers a rare opportunity to enjoy 1 acre of serene countryside while offering the perfect blend of country living with city convenience. As you approach, youâll be greeted by an expansive front porch. Inside you will find a split level floor plan designed with ease of living in mind. This home has been thoughtfully remodeled inside and out in the Summer of 2024 with new windows, exterior doors, interior doors, matt black hardware, crown molding, lighting, flooring, new paint inside and out. Both bathrooms were remodeled from the studs out. A âfarm-styleâ and modern décor was used throughout. Any chef would love this kitchen which features a large island, new 5-burner gas range, new microwave, new sink and Moen faucet. The painted cabinets and stained island are sure to please. There is no carpetâ¦new Beautiful LVP flooring has been installed as well. In the lower level you will find a huge game room for entertaining, accented by a cypress ceiling, loads of windows and ceramic floors. The master suite is also located on the lower level and features an en-suite bathroom which boasts a double vanity, soaker tub and separate shower. And donât forget the built-in linen closet and walk-in master closet. As you step outside you will enjoy the peace of country life and tranquility of nature. The double drive provides ease of access and additional parking for guests. Additionally, there is a 30x40 steel shop, with two double doors and a side walk-in door, along with 220-amp electrical service. Donât miss this rare find located in Zachary School District.
$329,000
2030 W George St Zachary, LA 70791
- Type:
- Single Family-Detached
- Sq.Ft.:
- 1,705
- Status:
- Active
- Beds:
- 3
- Lot size:
- 0.36 Acres
- Year built:
- 1983
- Baths:
- 2.00
- MLS#:
- 2024020528
- Subdivision:
- Marita Terrace
ADDITIONAL INFORMATION
This wonderful 3-bedroom, 2-bath home with a huge bonus room in the well-established Marita Terrace subdivision is full of charm, with a welcoming exterior, mature shade trees, and great curb appeal. Step inside the spacious foyer, which flows into the living room featuring wood floors, a cozy corner brick fireplace, and recessed and beamed ceilings that create a warm and inviting atmosphere. The kitchen is equipped with granite counters, abundant cabinet and counter space, and a convenient breakfast bar. It opens to a bright breakfast nook, perfect for casual meals. Adjacent to the kitchen, the formal dining room currently being utilized as an additional bedroom but offers flexibility to meet your needs. The large laundry/utility room includes space for an additional fridge or freezer and offers ample storage, adding even more functionality. The highlight of this home is the expansive bonus room, which offers incredible versatility. Filled with natural light from the surrounding windows and two sets of double doors, one leading to the carport and the other to a private, covered patio. Perfect for hosting, relaxing, or pursuing hobbies, this bonus room offers endless possibilities as a game room, workout area, multi-use space, or whatever you desire! Don't miss out on this exceptional home! Call to schedule your showing today!
 |
| IDX information is provided exclusively for consumers' personal, non-commercial use and may not be used for any purpose other than to identify prospective properties consumers may be interested in purchasing. The GBRAR BX program only contains a portion of all active MLS Properties. Copyright 2024 Greater Baton Rouge Association of Realtors. All rights reserved. |
Zachary Real Estate
The median home value in Zachary, LA is $275,000. This is higher than the county median home value of $206,600. The national median home value is $338,100. The average price of homes sold in Zachary, LA is $275,000. Approximately 76.24% of Zachary homes are owned, compared to 16.74% rented, while 7.02% are vacant. Zachary real estate listings include condos, townhomes, and single family homes for sale. Commercial properties are also available. If you see a property you’re interested in, contact a Zachary real estate agent to arrange a tour today!
Zachary, Louisiana has a population of 19,278. Zachary is more family-centric than the surrounding county with 41.72% of the households containing married families with children. The county average for households married with children is 24.88%.
The median household income in Zachary, Louisiana is $85,949. The median household income for the surrounding county is $58,167 compared to the national median of $69,021. The median age of people living in Zachary is 34 years.
Zachary Weather
The average high temperature in July is 91.6 degrees, with an average low temperature in January of 39.2 degrees. The average rainfall is approximately 62.2 inches per year, with 0.1 inches of snow per year.
