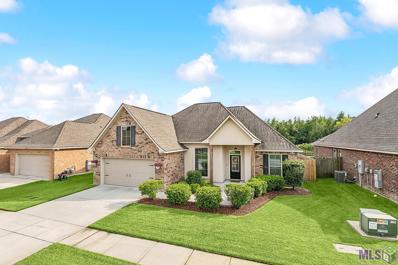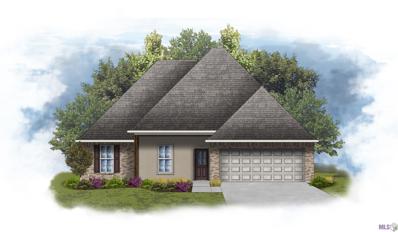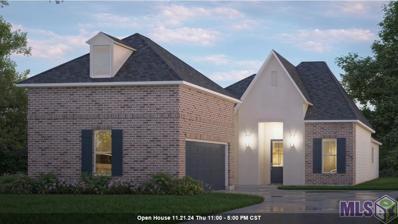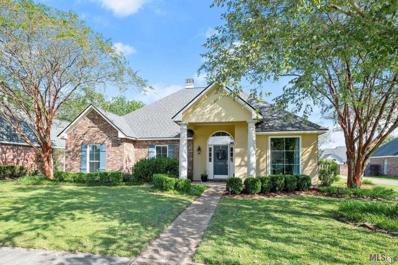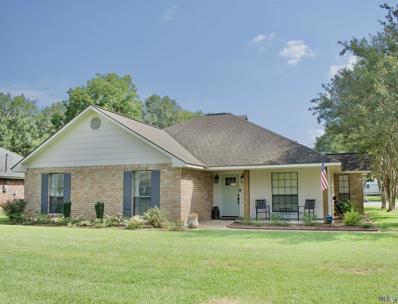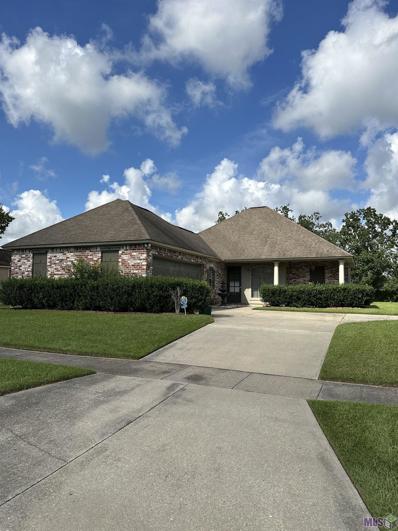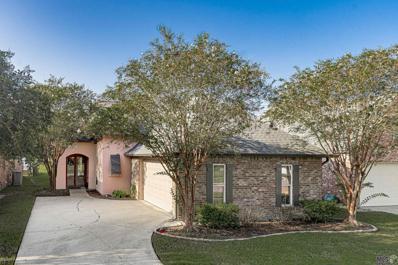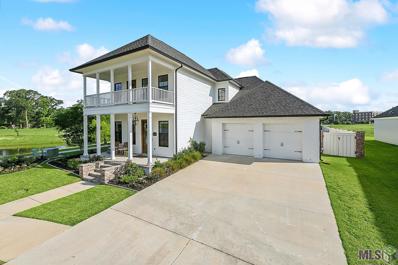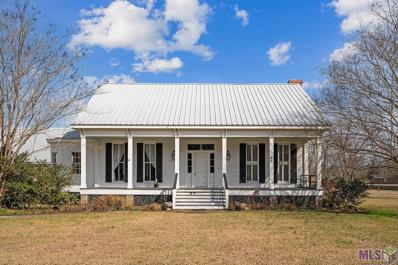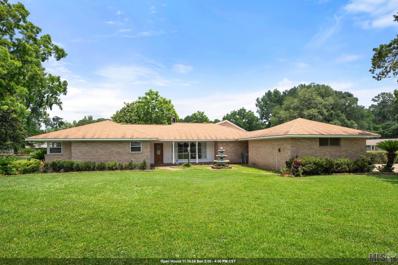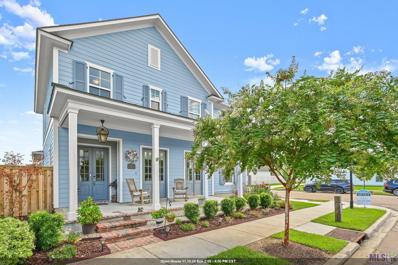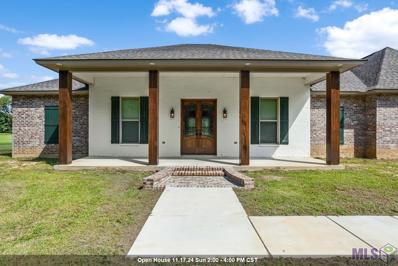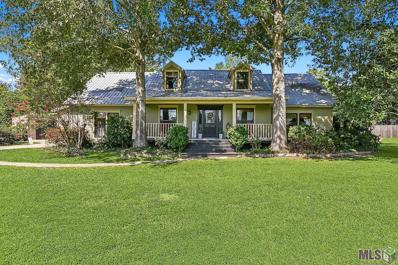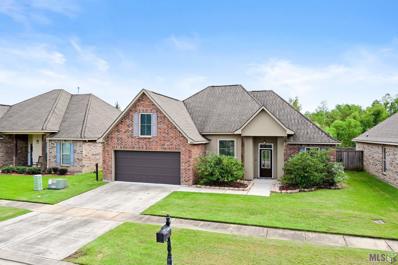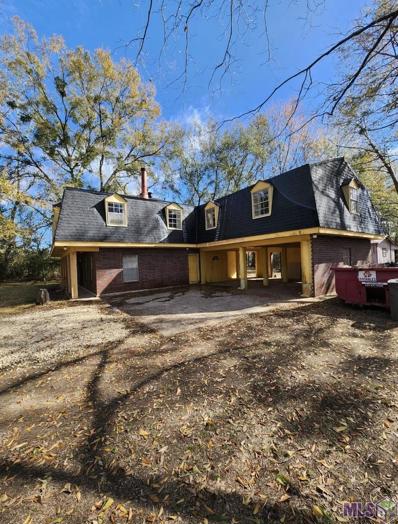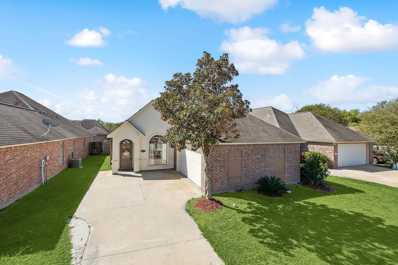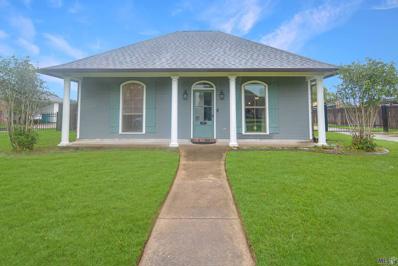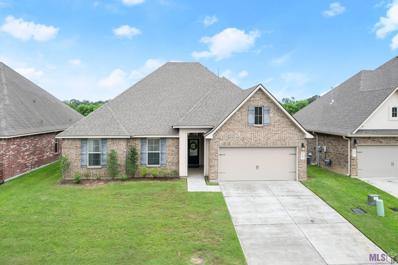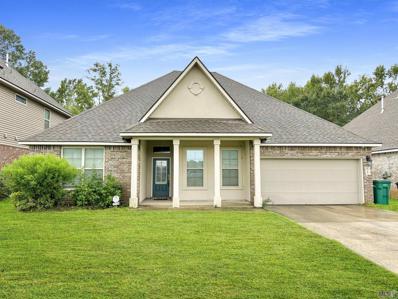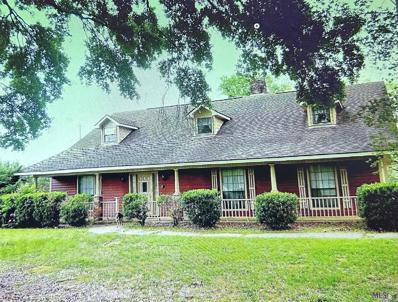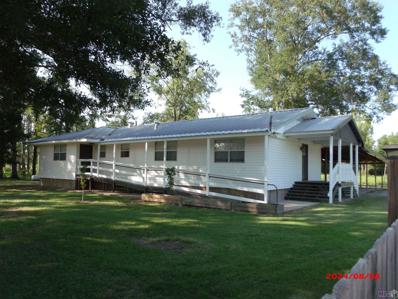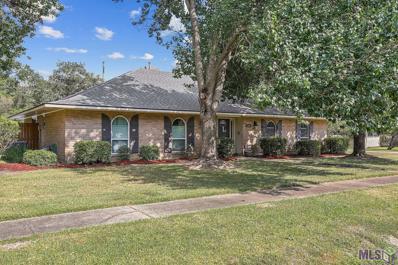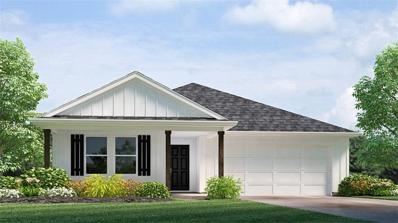Zachary LA Homes for Sale
- Type:
- Single Family-Detached
- Sq.Ft.:
- 1,887
- Status:
- Active
- Beds:
- 3
- Lot size:
- 0.19 Acres
- Year built:
- 2017
- Baths:
- 2.00
- MLS#:
- 2024017977
- Subdivision:
- Cedar Bend
ADDITIONAL INFORMATION
PRICE REDUCTION made by these MOTIVATED SELLERS! This 3BR 2BA home is only 7yrs old, has tons of extras/updates and is located in the top-rated Zachary School District. Situated toward the back of a small quiet subdivision, it is bright and airy and has a great open concept floor plan. New flooring in all bedrooms...no carpet anywhere. The kitchen has new CUSTOM BACKSPLASH, a nice sized pantry, 3cm granite counters and oversized island. There's a breakfast nook PLUS a formal dining room that's being used as a playroom by the current owners. The SPLIT FLOORPLAN provides privacy for the master bedroom en suite. The primary bath has double vanities, soaking tub, separate shower and double large walk-in closets. The other 2 bedrooms are spacious and have attractive ACCENT WALLS. The entire back yard has privacy WOOD FENCING and plenty of room for a garden, pool, and outdoor fun. Energy efficient features such as the Rheem tankless water heater, radiant barrier roof decking and Low 3-E windows help keep utility bills down. This beauty is a MUST SEE, so call for your personal tour today!
- Type:
- Single Family-Detached
- Sq.Ft.:
- 1,902
- Status:
- Active
- Beds:
- 4
- Lot size:
- 0.25 Acres
- Year built:
- 2024
- Baths:
- 3.00
- MLS#:
- 2024017920
- Subdivision:
- Lake Haven
ADDITIONAL INFORMATION
Awesome builder rate and choice of TWO of the following FREE options: front gutters, a refrigerator, a smart home package, or window blinds (restrictions apply)! The WILLOWBROOK IV A in Lake Haven community offers a 4 bedroom, 2 full and 1 half bathroom, open 2-story design with the primary bedroom on the lower level. Lake Haven is located next to Copper Mill Golf Club and is only 1.5 miles away from Highway 64 where you will find an array of shopping and restaurants. The community features sidewalks and a beautiful pond. Upgrades for this home include luxury wood-look ceramic tile flooring, a gas appliance package, and more! Features: separate vanities, garden tub, separate shower, and a large walk-in closet in the primary suite, a breakfast bar, spacious walk-in pantry, covered front porch, covered rear patio, recessed can lighting, undermount sinks, cabinet hardware throughout, ceiling fans in the living room and primary bedroom are standard, framed mirrors in all bathrooms, smart connect wi-fi thermostat, smoke and carbon monoxide detectors, automatic garage door with 2 remotes, landscaping, architectural 30-year shingles, flood lights, and more! Energy Efficient Features: a tankless gas water heater, a kitchen appliance package, low E tilt-in windows, and more!
$285,745
1505 Cavalry Ave Zachary, LA 70791
- Type:
- Single Family-Detached
- Sq.Ft.:
- 1,935
- Status:
- Active
- Beds:
- 4
- Lot size:
- 0.19 Acres
- Year built:
- 2024
- Baths:
- 2.00
- MLS#:
- 2024017902
- Subdivision:
- Fairview Gardens
ADDITIONAL INFORMATION
Awesome builder rate and choice of TWO of the following FREE options: front gutters, a refrigerator, a smart home package, or window blinds (restrictions apply)! The ROCHELLE V A in Fairview Gardens community offers a 4 bedroom, 2 full bathroom, open design. The community features lighted sidewalks, a lake, is serviced by the Zachary school system, and is conveniently located near dining, shopping, entertainment, medical facilities, YMCA, LA Art and Science Museum, the Baton Rouge Zoo, historical sites, and so much more! Upgrades for this home include undermount cabinet lighting and more! Features: double vanity, garden tub, separate shower, and a large walk-in closet in the primary suite, walk-in closets in bedrooms 2 and 3, double vanity in the second bathroom, a kitchen island overlooking the living room, large walk-in pantry, covered front porch, covered rear patio, undermount sinks, recessed lighting, ceiling fans in the living room and primary bedroom are standard, smart connect wi-fi thermostat, smoke and carbon monoxide detectors, post tension slab, automatic garage door with 2 remotes, landscaping, architectural 30-year shingles, flood lights, and more! Energy Efficient Features: a tankless gas water heater, a kitchen appliance package, low E tilt-in windows, and more!
$353,990
1525 Frankel Ave Zachary, LA 70791
Open House:
Saturday, 11/23 10:00-4:00PM
- Type:
- Single Family-Detached
- Sq.Ft.:
- 2,407
- Status:
- Active
- Beds:
- 4
- Lot size:
- 0.21 Acres
- Year built:
- 2024
- Baths:
- 3.00
- MLS#:
- 2024017891
- Subdivision:
- Cheval Trails
ADDITIONAL INFORMATION
Estimated completion: 12/01/2024 Welcome to the newest addition to Zachary, LA, Cheval Trails. The Alvarez Construction exclusive community features homes ranging from 1,547 sq ft to 1,968 sq ft, perfect for any family. With these homes come many modern amenities, including a doorbell camera for added security. All homes come with a WiFi-enabled SmartHome management hub that includes 3 months of free monitoring. All homes also have a wireless smoke/heat combination detector and a WiFi-enabled thermostat with moisture controls and an advanced filtration system. With all of these smart home features, this community is sure to be the perfect place to call home. Introducing the Frond home: a two-story, 4-bedroom, 3-bathroom residence with an additional bonus room upstairs. This home offers open and spacious living areas with 12' high ceilings. Upon entering, the foyer leads to the dining area, seamlessly connected to the living room. The kitchen, located behind the living room, includes a breakfast area, a chef's island, WiFi smart appliances, a gas cooktop, a separate wall oven, and a walk-in pantry. The owner's bedroom features an en-suite bathroom with dual vanities, a walk-in shower, a garden tub, a WC, and a walk-in closet. Bedroom 2 is situated off the main living area with Bathroom 2 nearby. Bedrooms 3 and 4 are located off the garage hallway, with Bathroom 3 between them and a full-sized utility room in the same hallway. Included upgrades: Electrical floor outlet in the living room, 3cm granite countertops throughout, kitchen backsplash level 2, hardwood flooring in all common areas and the owner's suite/walk-in closet, rear ceiling porch fan, lighting upgrade level 1 satin, kitchen wall cabinets to ceiling, kitchen trash can pull out drawer with 2 bins, soft close cabinetry, cabinet hardware upgrade level 1 & custom tile shower in the owner's bathroom.
$350,000
3587 Jim East Ave Zachary, LA 70791
- Type:
- Single Family-Detached
- Sq.Ft.:
- 2,281
- Status:
- Active
- Beds:
- 4
- Lot size:
- 0.32 Acres
- Year built:
- 1998
- Baths:
- 3.00
- MLS#:
- 2024017890
- Subdivision:
- East Meadow
ADDITIONAL INFORMATION
This gem is located in the heart of Zachary within walking distance to Zachary High School. 4 bedrooms, 2 1/2 baths on nearly 1/3 acre. East Meadow is one of my favorite subdivisions in Zachary where the properties have remained well-kept and desirable over the years. This home has updated primary and guest baths with granite countertops and gorgeous tile. Even the tub in the primary has been changed. All new windows and a new roof! A formal dining room and breakfast room make entertaining simple here. The breakfast room features wooden ceiling details adding a touch of custom charm. All of this anchored around a large living room with a wall of windows. This is the perfect home for your family! Has never flooded!
$285,000
3616 Ash St Zachary, LA 70791
- Type:
- Single Family-Detached
- Sq.Ft.:
- 1,908
- Status:
- Active
- Beds:
- 4
- Lot size:
- 0.48 Acres
- Year built:
- 1987
- Baths:
- 2.00
- MLS#:
- 2024017855
- Subdivision:
- Zachary Hills Estates
ADDITIONAL INFORMATION
BACK ON THE MARKET DUE TO BUYER FINANCING!!! **Charming Home in a Friendly Neighborhood!** Discover your recently updated dream home on nearly half of an acre in the coveted Zachary Community School District! This spacious 4-bedroom, 2-bathroom residence offers 1,908 sq. ft. of inviting living space. Brand new quartz countertops with a lovely glass tile backsplash to compliment the kitchen. Enjoy the grand 18-foot cathedral ceilings with beautiful beams in the living room and a vaulted tray ceiling in the master bedroom. The master bathroom also features two walk-in closets and walk-in closets in each of the two front bedrooms. The property features a 2-vehicle carport with a 163 sq. ft. workshop and a separate storage building in a fully fenced backyardâperfect for storage and outdoor activities including enjoying the 18' round above-ground pool with a brand new pump. With ample storage throughout, including main attic, the additional carport attic, and lush landscaping that creates a peaceful oasis, this home is a must-see. Located in Flood Zone X with no history of flooding, itâs an ideal retreat in a thriving community. *16' x 26' with 8' leg height- Boxed Eave Cover/Detached Carport AND SWINGSET, are not included in the sale but it will be NEGOTIABLE* **SMALL (RECENTLY PLANTED) SATSUMA TREE IN BACK YARD, and OUTDOOR FURNITURE INCLUDING BACK PORCH SWING IS NOT INCLUDED, OWNER WILL REMOVE BEFORE CLOSING**
- Type:
- Single Family-Detached
- Sq.Ft.:
- 1,485
- Status:
- Active
- Beds:
- 3
- Lot size:
- 0.31 Acres
- Year built:
- 2004
- Baths:
- 2.00
- MLS#:
- 2024017825
- Subdivision:
- Sandy Creek
ADDITIONAL INFORMATION
TASTEFULLY UPDATED HOME IN HIGHLY DESIRABLE SANDY CREEK! Take advantage of living in the top ranked school district in this updated 3 bedroom, 2 bath home with open concept layout! As you enter into the home, you can appreciate the inviting living room with new flooring, fresh paint, cozy fireplace, and wall of windows that allows substantial natural light! The adjacent kitchen features stainless steel appliances, center island, generous counter top space, and a connecting breakfast area perfect for enjoyment! The spacious primary bedroom is remote and features new flooring, fresh paint, on-suite with double sink vanity, free standing shower, garden tub, two walk in closets, and separate water closet for privacy! Another hallway leads to the two secondary bedrooms, both with new flooring, fresh paint, and a full bath located perfectly between these two rooms! The oversized double car garage provides additional space for storage, large, covered porch is perfect for relaxation, spacious rear covered patio allows tons of enjoyment as you overlook the large backyard with a great serine setting! This home qualifies for 100% financing options with no money down & does NOT REQUIRE FLOOD INSURANCE! Schedule your appointment to explore this beautiful home before it's too late!
- Type:
- Single Family-Detached
- Sq.Ft.:
- 1,958
- Status:
- Active
- Beds:
- 3
- Lot size:
- 0.18 Acres
- Year built:
- 2007
- Baths:
- 2.00
- MLS#:
- 2024017815
- Subdivision:
- Pointe South
ADDITIONAL INFORMATION
Charming and spacious 3 Bed, 2 Bath Family Home in Pointe South subdivision! This inviting home offers a blend of elegance and functionality. Upon entry, you'll notice the open-concept living and dining area, complete with hardwood floors, a cozy, gas fireplace, and built-in cabinetry. The brick accent wall in the foyer provides a touch of rustic charm. The kitchen features cypress cabinetry, a large island with granite countertops, tile countertops, and modern stainless-steel appliances. The adjacent dining area is perfect for both formal and casual meals. The primary bedroom is located in the back wing of the home and features plush carpeting, an en-suite bath, and an adjacent home office area perfect for remote work or study. The primary bathroom is outfitted with dual vanities, a large jetted tub, and a separate shower, providing a luxurious spa-like experience. The large walk-in closet offers ample space for storage with custom shelving. The additional bedrooms are located in the front, right wing of the home. Both bedrooms have walk in closets and share a full bathroom. The backyard features a covered patio ideal for outdoor entertaining, with views of the expansive green lawn that backs up to a scenic wood line, providing privacy and tranquility. Enjoy lush landscaping with mature trees that provide shade and curb appeal. The driveway leads to a two-car garage, and the inviting front entryway adds to the overall welcoming feel of the home. Community pool and fishing ponds! Quick walk to the water!
$639,900
1103 Ambassador Ci Zachary, LA 70791
- Type:
- Single Family-Detached
- Sq.Ft.:
- 3,112
- Status:
- Active
- Beds:
- 4
- Lot size:
- 0.21 Acres
- Year built:
- 2021
- Baths:
- 3.00
- MLS#:
- 2024017640
- Subdivision:
- Americana
ADDITIONAL INFORMATION
Located in Zachary community school district, this impressive lakefront home has a shaded front porch and an upstairs balcony, perfect for relaxing and enjoying the lake views. Suited in a corner lot, this house has 4-bedroom, 3-bathroom + loft + garage with the custom cabinetry and epoxy-coated floor. The fully fenced backyard boasts a screened porch for comfortable outdoor dinning, a stunning in-ground temperature-controlled saltwater pool, and updated landscaping, making it feel like resort living. Inside, no detail has been spared. The kitchen features an oversized quartz island, a huge walk-in pantry, cabinets with self-closing drawers, and top-of-the line appliances and continues with an open formal dining area. The spacious family room includes beautiful real wood floors, a large built-in bookshelf, a fireplace, and delightful lake views. The enormous master bedroom has a luxious master bath with his and her vanities, an oversized shower, a soaking tub, and a huge walk-in closet. Bedroom #2 is downstairs, offering access to a full bathroom and lake views. Upstairs, you will find a large loft area along with bedrooms #3 and #4, which share a double vanity bathroom. The front-facing garage and driveway provide plenty of parking space. Gutters surround the entire house. Located in Zone X, no flood insurance is required. The Americana subdivision offers a state of art YMCA, dog park, multiple lakes, a playground, and walking distance to restaurants. Refrigerator, washer, dryer, window treatments, gas fire pit tables at backyard, and pool cleaning tools will remain at the house. Schedule your showing today and this is a truly exceptional home you donât want to miss!
$649,900
23324 Portwood Ln Zachary, LA 70791
- Type:
- Single Family-Detached
- Sq.Ft.:
- 3,956
- Status:
- Active
- Beds:
- 6
- Lot size:
- 5.02 Acres
- Year built:
- 1860
- Baths:
- 4.00
- MLS#:
- 2024017602
- Subdivision:
- Sunnyside Plantation Trea
ADDITIONAL INFORMATION
Here is your chance to own a piece of history! The original portion of this home was built in 1860, with additions made in 1992. The original home was moved from the St. Francisville area to here in Sunnyside Plantation! There is no shortage of space at all in this 6 bedroom, 3.5 bathroom home! Situated on 5 acres of land and with 3,956 square feet of living area, there is plenty of space for your family to stretch out and relax. Through the front door, you are greeted by the grand foyer and beautiful wooden staircase leading to the second floor. To the left is the formal living room, dining room, and a beautifully unique octagon shaped study or office surrounded by windows. There is also a quaint half-bathroom, perfect for guest use! To the right, the foyer opens to the spacious Great Room, which opens to the kitchen and breakfast nook. The master suite is also located on the first floor and features an en suite bathroom, with a tiled shower, dual vanities and separate soaking tub. Upstairs you will find 5 extremely spacious bedrooms, one of which containing its own bath, plus another shared full bathroom and laundry area. Outside you will find no shortage of fresh air! 5 gorgeous acres offer plenty of space for the kids and pets to play. The wrap around porch is the perfect place to enjoy a morning cup of coffee. There is even a barn to the back to house your horses or provide additional storage. Don't miss your chance to see this beautiful historic home! Give us a call to schedule a tour today!
$225,000
3350 39TH St Zachary, LA 70791
- Type:
- Single Family-Detached
- Sq.Ft.:
- 1,594
- Status:
- Active
- Beds:
- 3
- Lot size:
- 0.31 Acres
- Year built:
- 1984
- Baths:
- 2.00
- MLS#:
- 2024017577
- Subdivision:
- Cypress Park
ADDITIONAL INFORMATION
Welcome to this stunning 3-bedroom, 2-bathroom home nestled in a quiet neighborhood! Step inside to discover a spacious layout featuring a large kitchen equipped with modern stainless steel appliances and gorgeous granite countertopsâperfect for entertaining. The inviting living area boasts a beautiful tray ceiling, adding a touch of elegance. Retreat to the generously sized master suite, complete with a walk-in closet for all your storage needs. Enjoy the versatility of tile and vinyl plank flooring throughout, ensuring both style and easy maintenance. Outside, the expansive backyard offers ample space for relaxation and play, along with a handy shed for additional storage. Donât miss this fantastic opportunity to make this charming home yours!
$399,999
2963 Church St Zachary, LA 70791
- Type:
- Single Family-Detached
- Sq.Ft.:
- 4,000
- Status:
- Active
- Beds:
- 3
- Lot size:
- 1.39 Acres
- Year built:
- 1965
- Baths:
- 3.00
- MLS#:
- 2024017492
- Subdivision:
- A L East Property
ADDITIONAL INFORMATION
This is a spacious family home on acreage with a pool and shop in the heart of Zachary! The finishes here have a vintage, high quality charm. The wood paneling and cabinetry are exquisite and in immaculate shape. A formal living room, office and large den make entertaining easy. The large den overlooks a covered patio and the pool. Adjacent to the covered patio is a screened porch as well. Oh, the parties that can be had here!!!!! The primary suite has an en-suite bath and a large dressing area. 2 spare bedrooms have access to a full bathroom with the cleanest vintage tile I've ever seen. The third bath is located near the entertaining space making it perfect for pool party goers. This truly is a great find in our #1 Zachary Community Schools. Walk to Zachary High, the grocery store and the library from this convenient location.
- Type:
- Single Family-Detached
- Sq.Ft.:
- 3,021
- Status:
- Active
- Beds:
- 5
- Lot size:
- 0.15 Acres
- Year built:
- 2017
- Baths:
- 3.00
- MLS#:
- 2024017463
- Subdivision:
- Americana
ADDITIONAL INFORMATION
What an ideal floorplan for a growing family! This five bedroom home on a corner lot in Americana is in walking distance to all neighborhood amenities like the YMCA, Agave Blue Tacos & Tequila, Lit Pizza, doctor's office, playground and more! This floor plan features the primary bedroom and en-suite bath downstairs, plus an additional bedroom (or perfect office) and bathroom. This home has a foyer, which I love, no entering directly into the living or dining room. A dining apace that is open to the large living room. My absolute favorite spot is the large keeping room off of the kitchen. This could serve as another dining space or a great spot for relaxing. Upstairs you'll find three bedrooms, a large bonus loft and a full bathroom with tub/shower combo and dual sinks. Outside, a large patio with and expanded seating area and garden space. Super important feature in our climate is the auto transfer switch, professionally installed, making generator use super easy should power go out. Another great feature is the ample amount of parking that this corner lot provides. Swing away your troubles on the wide front porch in the afternoon shade as you greet your neighbors walking by. You will love the quality of life and instant community Americana Traditional Neighborhood Development offers.
- Type:
- Single Family-Detached
- Sq.Ft.:
- 3,827
- Status:
- Active
- Beds:
- 5
- Lot size:
- 3.1 Acres
- Year built:
- 2024
- Baths:
- 5.00
- MLS#:
- 2024017548
- Subdivision:
- Rural Tract (No Subd)
ADDITIONAL INFORMATION
Custom built by Integrity Group sits on 3.10 acres, this thoughtfully designed 5 bedroom 5 bathroom home is move in ready in Zachary, LA. As you enter this home, youâll notice the gathering room banked with a wall of windows at the back of the home, allowing for plenty of sunlight. The fireplace with quartz surround creates a focal point for this room. The kitchen is open to a dining space with access to the outside porch that is outdoor grill and cable ready. The kitchen features an oversized island finished with Quartz counters and built in stainless Maytag appliances, with an optional gas connection, it includes a study nook, whine storage and a walk in pantry. Luxury tile flooring begins when you enter the home and is continued throughout the kitchen home. Here youâll find a spacious private retreat in one of the closets opening to a bathroom made for relaxing. The ownerâs bath has a stand alone tub, oversized, glass enclosed shower, and a custom lighting package that finishes it perfectly. The ownerâs suite has two closets is over 100 square feet, ample space for all your wardrobe and storage needs. The two secondary bedrooms are inset away from the ownerâs suite for additional privacy and both have their own bath with Quartz and tub with tile surround. This thoughtfully laid out plan also includes an office space for the days you prefer to work from home a guest room with private bathroom and a large walk in laundry room. Call today for your private tour of the custom finishes included in this home. New 20x25' storage on property included.
$560,000
22730 S Hickey Ct Zachary, LA 70791
- Type:
- Single Family-Detached
- Sq.Ft.:
- 4,042
- Status:
- Active
- Beds:
- 4
- Lot size:
- 1.73 Acres
- Year built:
- 1981
- Baths:
- 4.00
- MLS#:
- 2024017410
- Subdivision:
- Plainsland Estates
ADDITIONAL INFORMATION
Unique find in Zachary! Nestled on a quiet dead-end street on 1.73 acres, this home has been beautifully updated while preserving its original charm. Featuring 4 bedrooms, 4 bathrooms, a shop, and an array of standout features, this property is perfect for those seeking a peaceful retreat with plenty of space. Step into the cozy living room with wood floors and a stunning corner fireplace, complete with floor-to-ceiling brick. The updated kitchen features a gas stove, a brick accent wall, granite countertops, a apron front farmhouse sink, beadboard ceiling, & a spacious butlerâs pantry with abundant storage. The oversized formal dining room with brick paver floors, a fireplace, elegant lighting, & natural light from the large windows create an exceptional space. The primary bedroom, on the first floor, offers luxurious details with French doors, transom windows, wood floors, high ceilings, and an amazing en suite bathroom featuring a clawfoot tub, walk-in tile shower, double vanities with leather-finish granite countertops, decorative tile floors, vintage-inspired lighting, and his & hers closets. Also on the first floor are 2 additional bedrooms, 2 full bathrooms, and a spacious bonus room. The bonus room offers tile floors, built in storage, tons of natural light from all the windows overlooking the backyard & pool and it even has its own covered porch! This is a great space to get creative & make it whatever you desire! Upstairs hosts a large 4th bedroom with its own full bathroom. There is also a spacious & convenient walk-in storage area upstairs. The serene backyard is perfect for relaxing or entertaining. Whether you're hosting poolside parties or enjoying quiet evenings, it's sure to impress. Enjoy the covered patio, in-ground pool, raised shade deck, outdoor fireplace, koi pond, a separate covered patio area, and a greenhouse! All of this while still having plenty of yard space. Donât miss your chance to own this exceptional property!
- Type:
- Single Family-Detached
- Sq.Ft.:
- 1,887
- Status:
- Active
- Beds:
- 3
- Lot size:
- 0.18 Acres
- Year built:
- 2017
- Baths:
- 2.00
- MLS#:
- 2024017340
- Subdivision:
- Cedar Bend
ADDITIONAL INFORMATION
Three bed two bathroom home of old scenic and Zachary. Lovely backyard.
- Type:
- Single Family-Detached
- Sq.Ft.:
- 3,616
- Status:
- Active
- Beds:
- 5
- Lot size:
- 10 Acres
- Year built:
- 1979
- Baths:
- 3.00
- MLS#:
- 2024017339
- Subdivision:
- Rural Tract (No Subd)
ADDITIONAL INFORMATION
This beautiful home in Zachary Louisiana on 10 acres is a dream waiting to become reality. Nestled amongst a tree lined driveway it is your own private oasis with city living within 5 miles. The home has begun its restoration process with a new roof, new sheetrock in most areas and other finishes. Unfortunately the current owner has too many projects going and has to part with this one. This home has five large bedrooms and 3 baths. With a little work you can have instant equity in this beauty or for an avid business owner, you will be able to gain quite a return with a bit of capital. This beauty is located in flood zone x. Come see what country living at its finest could be.
$234,500
2544 Old Towne Rd Zachary, LA 70791
- Type:
- Single Family-Detached
- Sq.Ft.:
- 1,692
- Status:
- Active
- Beds:
- 3
- Lot size:
- 0.15 Acres
- Year built:
- 2005
- Baths:
- 2.00
- MLS#:
- 2024017021
- Subdivision:
- Settlement At Sandy Creek, The
ADDITIONAL INFORMATION
MAJOR PRICE IMPROVEMENT! This three-bedroom, two-bathroom home in the highly desirable Zachary School District offers a fantastic opportunity for those looking to make it their own. While the home is in need of some updates and minor repairs, it features a spacious open floor plan with an inviting living room, charming fireplace, and custom cabinetry. The kitchen features a gas stove, ample pantry space, and accented cabinetry. The master suite offers a private retreat with a luxurious bath, including a double vanity, jetted tub, and separate shower. Both guest bedrooms are generously sized, and a small office and large laundry room provide added convenience. The double-car garage includes extra storage space, perfect for lawn care items and more. With its prime location and great potential, this home is an excellent find and Priced to Sell! Schedule your Tour TODAY!
$220,000
6131 Windwood Dr Zachary, LA 70791
- Type:
- Single Family-Detached
- Sq.Ft.:
- 1,339
- Status:
- Active
- Beds:
- 3
- Lot size:
- 0.28 Acres
- Year built:
- 2003
- Baths:
- 2.00
- MLS#:
- 2024017004
- Subdivision:
- Windwood
ADDITIONAL INFORMATION
Your Perfect Home Awaits in the Heart of Zachary! Imagine living in this charming 3-bedroom, 2-bath home, perfectly situated just minutes from top-rated schools, shopping, dining, and beautiful parks. Convenience meets comfort in this thoughtfully designed space, offering everything you need to thrive. Picture yourself cooking in the stylish kitchen, complete with gleaming granite countertops, a custom tile backsplash, built-in microwave, and abundant cabinetry. Cozy evenings await in the living room, where a gas fireplace, built-ins, and elegant crown molding create a warm, inviting atmosphere. The primary suite is your personal retreat, featuring French doors that open to a luxurious spa-like bathroom with double sinks, a jacuzzi tub, a separate shower, and two spacious walk-in closets. Guest bedrooms with brand-new vinyl plank flooring provide a fresh, modern touch. Step outside to discover your private oasis: a large fenced backyard perfect for entertaining or relaxing, complete with an extended patio, a storage shed, a rear carport, and a secure iron gate entry. This home is more than a placeâit's a lifestyle. Donât just imagine itâschedule your tour today and experience it for yourself!
- Type:
- Single Family-Detached
- Sq.Ft.:
- 2,473
- Status:
- Active
- Beds:
- 4
- Lot size:
- 0.17 Acres
- Year built:
- 2019
- Baths:
- 3.00
- MLS#:
- 2024016999
- Subdivision:
- Meadow View
ADDITIONAL INFORMATION
Stunning 4-Bedroom Home in Coveted Zachary School District - Perfect for Family Living and Entertaining! Welcome to your dream home! This beautifully designed 4-bedroom, 3-bathroom house offers a spacious triple-split floor plan, ideal for families looking to spread out and enjoy privacy. The open-concept living, kitchen, and dining areas create a warm and inviting atmosphere, perfect for entertaining guests or spending quality time with loved ones. The living and dining rooms are filled with natural light, thanks to the large windows that line the space, creating an airy and bright environment. The kitchen is a chefâs delight, featuring white cabinets, granite countertops, a huge island, and a convenient pantry for all your storage needs. Whether you're hosting a dinner party or enjoying a quiet breakfast, this kitchen will be the heart of your home. The master suite, located at the rear of the home, offers a peaceful retreat with its spacious layout. It features a luxurious en-suite bathroom with a separate tub and shower, double sinks, and a massive walk-in closet that conveniently connects directly to the laundry room for easy clothes management. The home also boasts a two-car garage with additional driveway parking for two more vehicles. The back porch is the perfect spot to relax and unwind, and the newly fenced backyard backs up to the neighborhoodâs designated "green space," providing a sense of privacy and tranquility.Located in the highly sought-after Zachary School District, this home is just minutes away from shops, groceries, hospitals, restaurants, and more. You truly donât want to miss this oneâitâs the perfect blend of comfort, convenience, and style. Schedule your private showing today and step into your next chapter! Seller willing to pay $5,000 towards buyer's closing cost with an acceptable offer.
- Type:
- Single Family-Detached
- Sq.Ft.:
- 2,704
- Status:
- Active
- Beds:
- 4
- Lot size:
- 0.18 Acres
- Year built:
- 2018
- Baths:
- 3.00
- MLS#:
- 2024017189
- Subdivision:
- Meadow View
ADDITIONAL INFORMATION
Step into this turn-key 4 bedroom home in Zachary's Meadow View Subdivision. The home features dark wood cabinets with gold tones in the slab granite, and beautiful neutral paint throughout. A formal dining room sits conveniently off the kitchen. The triple split floorplan, with an office and a guest bedroom, fits both functionality and style. The primary bedroom has an enormous bathroom and closet just off the living room; the second wing features two large rooms, a full bath and a huge laundry room; and the third wing holds the office, guest bedroom and en suite bathroom. The home is located in the top school district in the state and in flood zone X (does not require flood insurance). The community of Meadow View also boasts a gorgeous community pool and play area.
$475,000
21321 Samuels Rd Zachary, LA 70791
- Type:
- Single Family-Detached
- Sq.Ft.:
- 3,473
- Status:
- Active
- Beds:
- 4
- Lot size:
- 4.01 Acres
- Year built:
- 1980
- Baths:
- 4.00
- MLS#:
- 2024016829
- Subdivision:
- Rural Tract (No Subd)
ADDITIONAL INFORMATION
SELLER IS MOTIVATED!!! BRING ALL OFFERS!!! This Acadian style spacious two story home has 4 bedrooms, 3.5 bathrooms, upstairs bonus room, upstairs sitting/reading area, downstairs master bedroom, and two additional bedrooms. I can't forget the family room with fireplace, formal dining room, office with private entry, kitchen with breakfast area and laundry room. 4.01 acres which is enough land to expand, add additional spaces, family gathering, a pool, horses, a pond, just about whatever you can imagine. Close to all the area's amenities: Zachary schools, shopping, restaurants, entertainment, interstate access and more. BRAND NEW ROOF l!! This potential for this home awaits it's new owner's vision. Don't miss this one!
- Type:
- Single Family-Detached
- Sq.Ft.:
- 1,756
- Status:
- Active
- Beds:
- 3
- Lot size:
- 3 Acres
- Year built:
- 1969
- Baths:
- 2.00
- MLS#:
- 2024016773
- Subdivision:
- Rural Tract (No Subd)
ADDITIONAL INFORMATION
Cute updated three bedroom two bathroom home with an office on 3 acres. Recently updated and ready to move in. Stainless appliances in the kitchen, inside laundry, updated hall bathroom with a barn door. Plenty of land for growing vegetables or to roam. Metal roof in 2012, 16 x 16 storage shed out back, two car covered parking. Home is ready to move in and make your own. In Zachary School District.
$389,000
5406 Bogey Zachary, LA 70791
- Type:
- Single Family-Detached
- Sq.Ft.:
- 3,554
- Status:
- Active
- Beds:
- 4
- Lot size:
- 0.63 Acres
- Year built:
- 1975
- Baths:
- 2.00
- MLS#:
- 2024016401
- Subdivision:
- Fennwood Subd
ADDITIONAL INFORMATION
Welcome to this stunning 4-bedroom, 2-bathroom home offering over 3,500 sq ft of comfortable living space. Nestled on a generous .63-acre lot, this property features a refreshing saltwater pool, perfect for those hot summer days. The spacious layout includes well-sized bedrooms, an inviting living area, with a separate dining room and a kitchen designed for both functionality and style. With ample outdoor space completely fenced in and great for entertaining. New energy efficient windows and a new roof less than 5 years old. No flood insurance required! Schedule a showing today!
$267,900
724 ALEPPO Lane Zachary, LA 70791
- Type:
- Single Family-Detached
- Sq.Ft.:
- 1,819
- Status:
- Active
- Beds:
- 4
- Year built:
- 2024
- Baths:
- 2.00
- MLS#:
- 2465243
- Subdivision:
- Miraval
ADDITIONAL INFORMATION
Welcome to the Cullen! This 4 bedroom, 2 bathroom, 2 car garage home has an open-concept design that is perfect for anyone. The main living area is spacious and includes a living room, dining room, and kitchen. The kitchen is equipped with stainless steel appliances, a large island, and plenty of counter space. The primary bedroom is located on the main floor and has a walk-in closet and private bathroom. This split floorplan has three other bedrooms and shared bathroom access in the front of the house. The house also offers a patio with sufficient space for gathering.
 |
| IDX information is provided exclusively for consumers' personal, non-commercial use and may not be used for any purpose other than to identify prospective properties consumers may be interested in purchasing. The GBRAR BX program only contains a portion of all active MLS Properties. Copyright 2024 Greater Baton Rouge Association of Realtors. All rights reserved. |

Information contained on this site is believed to be reliable; yet, users of this web site are responsible for checking the accuracy, completeness, currency, or suitability of all information. Neither the New Orleans Metropolitan Association of REALTORS®, Inc. nor the Gulf South Real Estate Information Network, Inc. makes any representation, guarantees, or warranties as to the accuracy, completeness, currency, or suitability of the information provided. They specifically disclaim any and all liability for all claims or damages that may result from providing information to be used on the web site, or the information which it contains, including any web sites maintained by third parties, which may be linked to this web site. The information being provided is for the consumer’s personal, non-commercial use, and may not be used for any purpose other than to identify prospective properties which consumers may be interested in purchasing. The user of this site is granted permission to copy a reasonable and limited number of copies to be used in satisfying the purposes identified in the preceding sentence. By using this site, you signify your agreement with and acceptance of these terms and conditions. If you do not accept this policy, you may not use this site in any way. Your continued use of this site, and/or its affiliates’ sites, following the posting of changes to these terms will mean you accept those changes, regardless of whether you are provided with additional notice of such changes. Copyright 2024 New Orleans Metropolitan Association of REALTORS®, Inc. All rights reserved. The sharing of MLS database, or any portion thereof, with any unauthorized third party is strictly prohibited.
Zachary Real Estate
The median home value in Zachary, LA is $275,000. This is higher than the county median home value of $206,600. The national median home value is $338,100. The average price of homes sold in Zachary, LA is $275,000. Approximately 76.24% of Zachary homes are owned, compared to 16.74% rented, while 7.02% are vacant. Zachary real estate listings include condos, townhomes, and single family homes for sale. Commercial properties are also available. If you see a property you’re interested in, contact a Zachary real estate agent to arrange a tour today!
Zachary, Louisiana has a population of 19,278. Zachary is more family-centric than the surrounding county with 41.72% of the households containing married families with children. The county average for households married with children is 24.88%.
The median household income in Zachary, Louisiana is $85,949. The median household income for the surrounding county is $58,167 compared to the national median of $69,021. The median age of people living in Zachary is 34 years.
Zachary Weather
The average high temperature in July is 91.6 degrees, with an average low temperature in January of 39.2 degrees. The average rainfall is approximately 62.2 inches per year, with 0.1 inches of snow per year.
