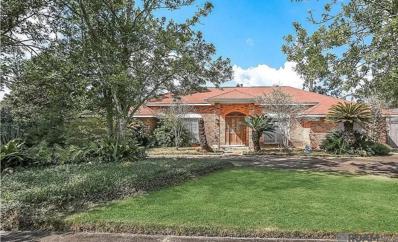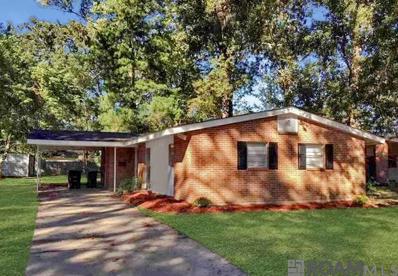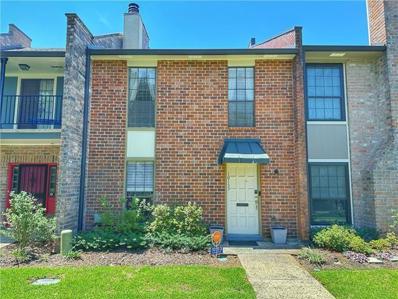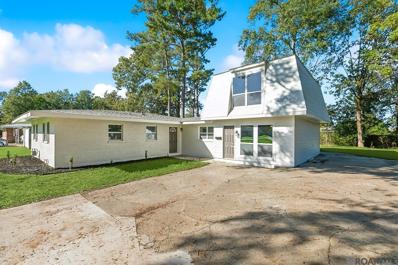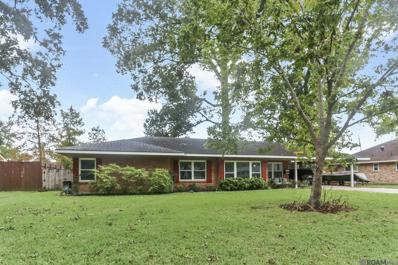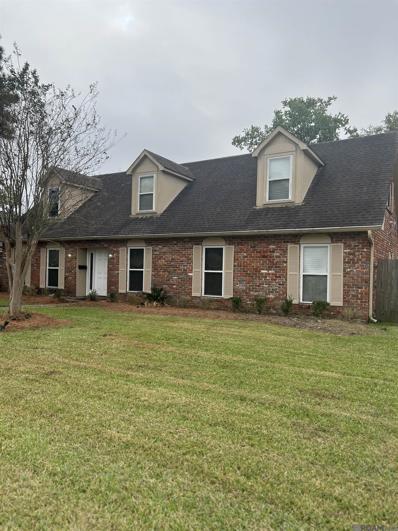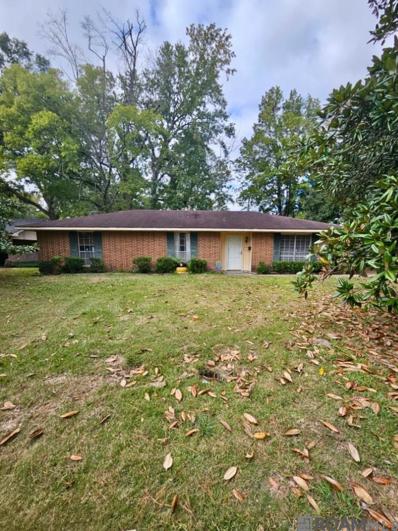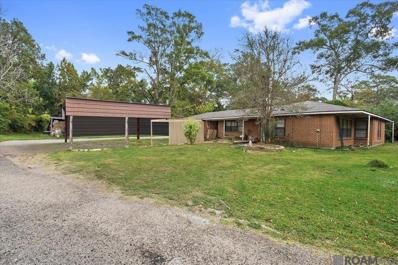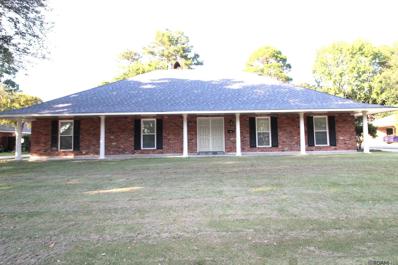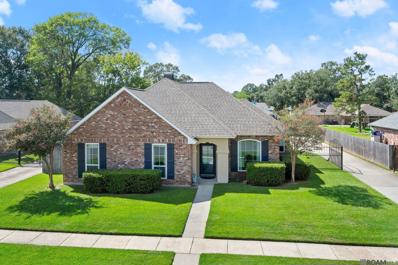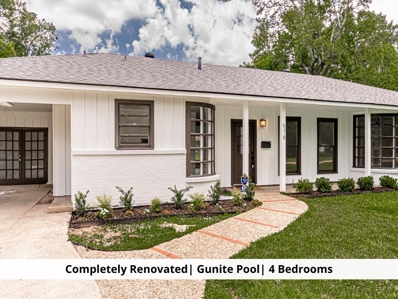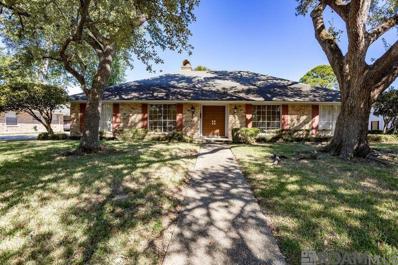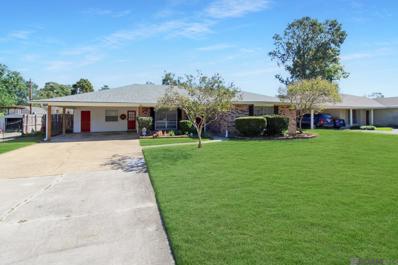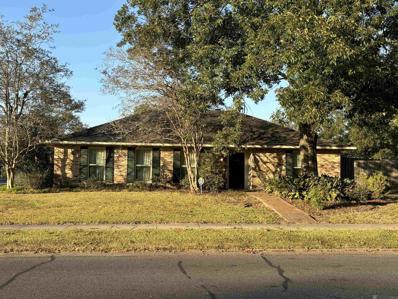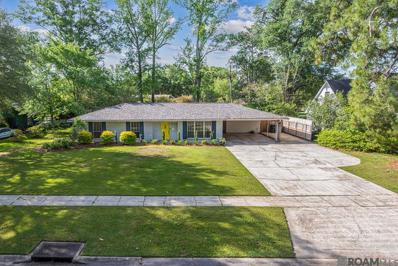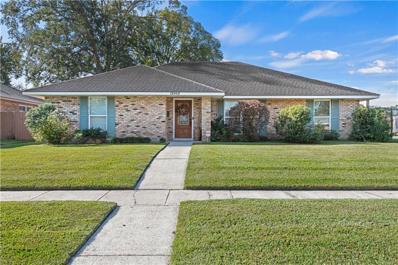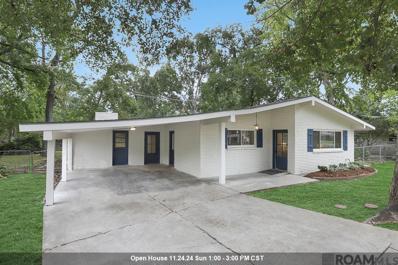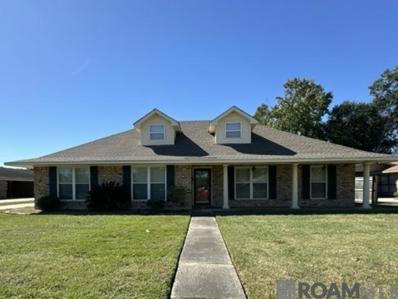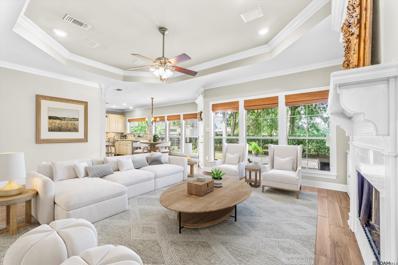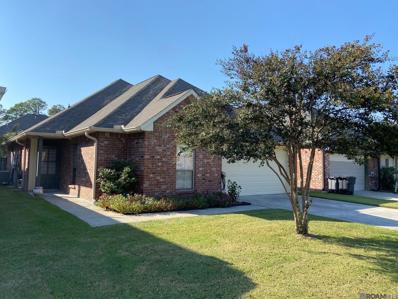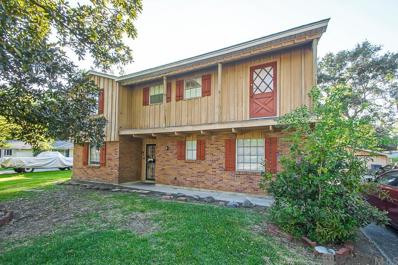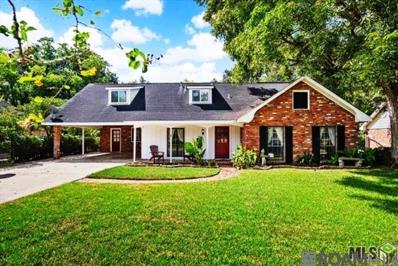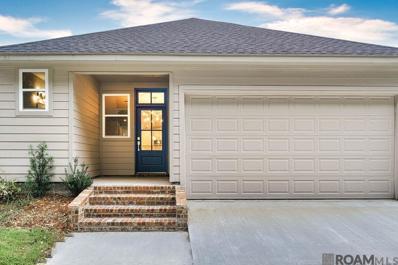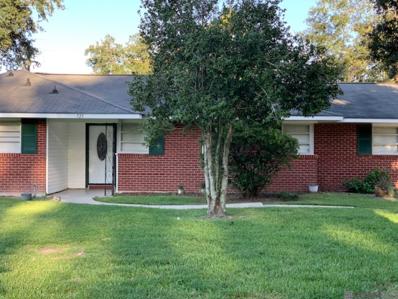Baton Rouge LA Homes for Sale
- Type:
- Single Family-Detached
- Sq.Ft.:
- 3,200
- Status:
- NEW LISTING
- Beds:
- 4
- Lot size:
- 0.27 Acres
- Year built:
- 1980
- Baths:
- 4.00
- MLS#:
- 2024021182
- Subdivision:
- Broadmoor Place
ADDITIONAL INFORMATION
This beautifully landscaped full-brick ranch 4 bedroom/3.5 bath home with an in-ground gunite pool and Jacuzzi is like a vacation resort located in the desirable Broadmor Place Subdivision. Home is wired for a portable or whole-house generator and features plantation shutters throughout. When you pull into the front circular drive and walk to the new front entry, a custom solid cypress door and an Italian marble floor greets you. To your left, folding doors open to the living room. Directly ahead is a large den with a vaulted ceiling and floor to ceiling brick fireplace. In the kitchen, you will enjoy custom cherry-wood cabinets, granite countertops, black-tiled backsplash, a brick feature wall with arched cooking area and a ceramic cooktop, custom white-tiled backsplash and a separate self-cleaning double oven. A custom built desk and wall mounted bookshelves for your cookbook collection, along with crown molding throughout as well as a butler's pantry complete the kitchen. A separate dining room with custom-built corner china cabinet is adjacent to the kitchen. Wood flooring has been added to the kitchen, and nearby half-bath also features granite and marble tiled walls and floors. Imported 16-inch square floor tiles and custom cabinetry adorn the recently completed 700+ square foot great room, which also features a window wall and vaulted ceiling with a large skylight. Master with an en suite bath and an attached laundry room which features imported tile flooring, and a cathedral ceiling, add to this large interior space. A matching brick detached two-car garage with skylights and a workshop offers plenty of lower and attic storage and a woodworking area, if you are so inclined. A pool room and full bath with a walk-in shower could alternately be an office or guest room. Patio doors lead to the large cool-concrete patio and pool, and an outdoor shower is on an exterior wall. See realtor Remarks
- Type:
- Single Family-Detached
- Sq.Ft.:
- 964
- Status:
- NEW LISTING
- Beds:
- 3
- Lot size:
- 0.25 Acres
- Year built:
- 1986
- Baths:
- 2.00
- MLS#:
- 2024021170
- Subdivision:
- Oakwood (Ebr)
ADDITIONAL INFORMATION
Welcome to this adorable 3-bedroom, 2-bath gem, the perfect place to start your next chapter. Cozy yet spacious, this home offers the ideal balance of comfort and functionality for a young family or first-time buyer. Step inside to discover a warm and inviting living space, thoughtfully designed to maximize every square foot. The kitchen is both stylish and practical, making it easy to prepare meals while staying connected with loved ones. Each bedroom provides a serene retreat, with the primary suite featuring its own private bath for added convenience. Outside, enjoy an oversized yard, perfect for gardening, playtime, or weekend gatherings. Nestled in a friendly neighborhood, this home offers a peaceful setting while still being close to schools, parks, and shopping. Donât miss this opportunity. Schedule your tour today!
Open House:
Saturday, 11/23 11:00-2:00PM
- Type:
- Single Family
- Sq.Ft.:
- 1,628
- Status:
- NEW LISTING
- Beds:
- 2
- Year built:
- 1977
- Baths:
- 3.00
- MLS#:
- 2476485
ADDITIONAL INFORMATION
Nestled in a peaceful community off of Old Hammond Highway, this well maintained 2 bed/2.5 bath townhome is calling your name! Both oversized bedrooms are upstairs and have their own private bathroom while the primary suite contains separate dual vanities and a balcony overlooking your very own private courtyard. No need to worry about your guests, a half bathroom is conveniently located in between the kitchen and dining room so the entertainment can stay strictly downstairs. This home features hardwood floors in the living room and dining room, tile in the kitchen and all the bathrooms, and carpet in the bedrooms. The kitchen boasts granite counter tops, stainless steel appliances which includes a wine cooler, ample cabinet space and a walk in pantry. Gather in the living room around the fireplace which is also surrounded by custom built in shelves/cabinets. Property is also located in a Flood Zone X so Flood Insurance is optional! Saving the best for last, the community! HOA provides a clubhouse, pool, tennis courts, dog park and beautiful common areas while the dues include water, sewer, garbage, cable, termite and pest protection and grounds keeping. Book your private showing today and take in all this incredible townhome and community have to offer!
- Type:
- Single Family-Detached
- Sq.Ft.:
- 2,039
- Status:
- Active
- Beds:
- 4
- Lot size:
- 0.36 Acres
- Year built:
- 1968
- Baths:
- 2.00
- MLS#:
- 2024020953
- Subdivision:
- North Red Oaks
ADDITIONAL INFORMATION
Welcome to this beautifully remodeled 2-story home, offering a perfect blend of modern design and classic charm. With 4 spacious bedrooms and 2 full bathrooms, this home has been thoughtfully updated to meet the needs of todayâs lifestyle while preserving its original character. Step inside and be greeted by an open, airy floor plan featuring gleaming hardwood floors, large windows allowing for abundant natural light, and stylish finishes throughout. The fully renovated kitchen boasts sleek countertops, stainless steel appliances, and custom cabinetry, ideal for both everyday cooking and entertaining. Upstairs, the generously sized bedrooms offer ample closet space, while the updated bathrooms feature contemporary fixtures, elegant tile work, and modern vanities. The master suite is a true retreat with a serene atmosphere and plenty of space to relax. The expansive backyard provides plenty of room for outdoor activities, with endless possibilities for gardening, entertaining, or simply enjoying the outdoors.
- Type:
- Single Family-Detached
- Sq.Ft.:
- 1,775
- Status:
- Active
- Beds:
- 3
- Lot size:
- 0.39 Acres
- Year built:
- 1957
- Baths:
- 2.00
- MLS#:
- 2024020857
- Subdivision:
- Sherwood Forest
ADDITIONAL INFORMATION
Discover charm in this lovely home in Sherwood Forest! Nestled in an established peaceful and convenient neighborhood, this 3-bedroom, 2-bath home is perfect for those seeking both comfort and location. Just a block from St. Thomas More church and school, and minutes from the interstate, Florida Blvd, and Sherwood Forest Blvd, this location offers easy access for most commutes. Step inside to the spacious living areas with thoughtfully updated bathrooms and ample storage. It has a spacious den, ideal for family gatherings. The bright kitchen opens up to oversized windows, revealing a large, inviting backyard with a cozy patioâperfect for unwinding at the end of the day. The backyard also features a versatile "he/she" shed, ready to serve as a hobby space, extra storage, or a personal retreat. With its lovely curb appeal, landscaped charm, and location, this home is an ideal find and could be your "Home for the HOLIDAYS!"
- Type:
- Single Family-Detached
- Sq.Ft.:
- 2,840
- Status:
- Active
- Beds:
- 4
- Lot size:
- 0.31 Acres
- Year built:
- 1967
- Baths:
- 3.00
- MLS#:
- 2024020782
- Subdivision:
- Sherwood Forest
ADDITIONAL INFORMATION
Welcome to your dream home! This stunning 4-bedroom, 2.5-bath home boasts over 2,800 sq. ft. of living space, designed for comfort and modern living. From the charming curb appeal of its brick exterior to the spacious and functional interior, this home has everything you need! Step inside to a bright and inviting kitchen featuring rich wood cabinetry, updated stainless steel appliances, and a large, beautifully designed island perfect for meal prep and gatherings. The open living area is enhanced by natural light, ample seating, and stylish accents, making it an ideal space for relaxing or entertaining guests. Upstairs, you'll find spacious bedrooms, including a versatile bonus room, perfect for a playroom, home office, or guest space. The primary bedroom suite is a true retreat, complete with a private bathroom featuring dual sinks and ample closet space. With a total of four generously sized bedrooms, thereâs room for everyone to enjoy their own space. Outside, the landscaped front yard provides great curb appeal, while the backyard offers privacy and potential for outdoor activities. A separate and spacious laundry room makes chores a breeze! Got Storage!? The additional storage throughout the home assigns a designated place for linens, toys, small appliances, etc. Donât miss your chance to own this exquisite home with space, style, and all the amenities youâve been looking for. Schedule your showing today and make this house your new home!
$173,499
424 Nassau Dr Baton Rouge, LA 70815
- Type:
- Single Family-Detached
- Sq.Ft.:
- 1,510
- Status:
- Active
- Beds:
- 3
- Lot size:
- 0.32 Acres
- Year built:
- 1965
- Baths:
- 2.00
- MLS#:
- 2024020642
- Subdivision:
- East Sherwood Forest
ADDITIONAL INFORMATION
3 bed 2 bath home in a great neighborhood with wonderful back and front yard. This property boasts mature trees and new fruit trees. Has ample storage and plenty of parking space including a 2 car carport. Detached laundry room and storage rooms and also a storage storage shed. Has a wood fireplace and 2 living rooms. Never flooded, flood zone x. Come see this home before it's scooped up!
- Type:
- Condo
- Sq.Ft.:
- 2,551
- Status:
- Active
- Beds:
- 3
- Lot size:
- 0.06 Acres
- Year built:
- 1960
- Baths:
- 3.00
- MLS#:
- 2024020416
- Subdivision:
- Florida Vista Condos
ADDITIONAL INFORMATION
Discover a one-of-a-kind property nestled in the rear area of Florida Vista Condominiums, perfect for savvy investors looking to maximize their rental potential. This spacious property features a main house and a separate apartment, offering a combined living space that is both functional and versatile. The Main House has 1,815 sq ft of living area, 2 BR, 2 BA and Features the following: wood, laminate, and ceramic floors throughout. The kitchen is equipped with a gas cooktop, and the home boasts a comfortable layout ideal for family living. The Apartment has 736 sq ft of living area 1 Bedroom, 1 Bathroom and Features the following: a fully-equipped kitchen, a spacious bath, and a huge primary bedroom, making it perfect for guests or additional rental income. Both units offer the convenience of in-unit washers and dryers, ensuring practicality for everyday living. Each dwelling has its own HVAC unit, providing comfort year-round, though utilities are metered under one system for efficiency. Outdoor Amenities includes ample covered parking and features a front deck and a covered patio in the back. It's Convenient Location is situated on a bus route, and this property offers easy access to local amenities, making it attractive for renters. The condo association takes care of water, sewer, garbage, trash, and accounting allowing for low-maintenance livingâutilities are included, excluding electricity and cable. Recent upgrades include a new roof replaced in 2022/2023, adding peace of mind for future maintenance. Donât miss out on this fantastic opportunity to own a spacious property with great rental potential!
- Type:
- Single Family-Detached
- Sq.Ft.:
- 2,600
- Status:
- Active
- Beds:
- 4
- Lot size:
- 0.32 Acres
- Year built:
- 1975
- Baths:
- 3.00
- MLS#:
- 2024020143
- Subdivision:
- Sherwood Forest
ADDITIONAL INFORMATION
Looking for a lot updates? Look no further. This 4-bedroom, 2.5-bathroom house completely renovated and beautiful like a brand-new house in Sherwood Forest subdivision. It located a few minutes away to I-12, school, church, shopping center, and library. It has all new: roof, heating and cooling system, water heater, electrical panel, nice light fixtures, high-end plumbing fixtures, all windows with lifetime warranty, ceramic tile and wood floor throughout (No Carpet). All new interior and exterior doors, fresh paint inside out, crown molding throughout the house. It has big columns and recess light with huge front porch welcome you. The open floor plan concept: kitchen overlooks living space and features new stainless-steel appliances: refrigerator, range, microwave, dish washer with overside island, and quartz countertop, nice pendant light, soft close cabinetry, and beautiful backsplash. The master bedroom is big enough for king size mattress, has a double door to the backyard, large walk-in closet, double granite vanities, with customed tile walk-in shower, slice shower door and big shower head. Hall bathroom has new tub, customed tile wall around, granite top vanity. Parking in the rear for 594 sf with long driveway, a covered porch area is great for cookouts, spacious yard, and detached boat house for 264 sf. The house is located in X zone and doesn't required a flood insurance, so schedule your showing today.
$297,500
322 Donovan Ct Baton Rouge, LA 70815
- Type:
- Single Family-Detached
- Sq.Ft.:
- 2,016
- Status:
- Active
- Beds:
- 3
- Lot size:
- 0.24 Acres
- Year built:
- 1998
- Baths:
- 2.00
- MLS#:
- 2024019945
- Subdivision:
- Sherwood Forest Place
ADDITIONAL INFORMATION
MOVE IN READY- This 3 bedroom 2 bathroom plus office home has been completely remodeled with soft close kitchen cabinets, countertops, backsplash, lighting, and appliances. Replace all windows, install tile floors throughout, replace toilets, primary bath shower retiled, replaced faucets, and new roof in 2015. MAKE YOUR APPOINTMENT TODAY!
- Type:
- Single Family-Detached
- Sq.Ft.:
- 2,436
- Status:
- Active
- Beds:
- 4
- Lot size:
- 0.34 Acres
- Year built:
- 1960
- Baths:
- 3.00
- MLS#:
- 2024019749
- Subdivision:
- Broadmoor East
ADDITIONAL INFORMATION
Are you looking for a totally renovated 4 bed/3 bath home with a POOL in Broadmoor? Keep reading! This home looks brand new on the inside but still has the old charm and character that makes Broadmoor one of a kind! Walking into the home youâre greeted with tons of natural light and open space with luxury vinyl plank flooring throughout. The kitchen is to your left with new appliances, quartz countertops, and a curved wall that is perfect for a breakfast table. Upon entering the living room, youâll see plenty of windows for natural light, a fireplace, and space to fit the whole family comfortably! Thereâs a spacious dining room that separates the kitchen from the living room but itâs still an open room that allows guests to mingle from all 3 areas! There are 4 bedrooms and 3 full baths which makes this a rare find in the neighborhood. The primary bath has a large garden tub and a separate walk-in shower with a luxury feel! Walking out the back door youâll notice the next feature that makes this a true gem; the gunite pool! The backyard has plenty of green space all around the pool area so thereâs plenty of room to run around in the backyard. This home has never flooded and is located in flood zone X, so NO flood insurance is required! Schedule your showing today!
- Type:
- Single Family-Detached
- Sq.Ft.:
- 2,848
- Status:
- Active
- Beds:
- 4
- Lot size:
- 0.31 Acres
- Year built:
- 1969
- Baths:
- 3.00
- MLS#:
- 2024019650
- Subdivision:
- Sherwood Forest
ADDITIONAL INFORMATION
Originally Builderâs personal home. Many extras and upgrades including two fireplaces, large walk-in closets, generous laundry area, spacious rooms, extra storage plus office/workshop and full garage, lovely courtyard and screened porch. Landscaped with underground drainage. No carpet, four bedrooms, two and one-half baths. Light and bright! This home has been well maintained and is move-in ready. Excellent floor plan and convenient location in Sherwood Forest.
- Type:
- Single Family-Detached
- Sq.Ft.:
- 2,915
- Status:
- Active
- Beds:
- 4
- Lot size:
- 0.32 Acres
- Year built:
- 1970
- Baths:
- 3.00
- MLS#:
- 2024019501
- Subdivision:
- Sherwood Forest
ADDITIONAL INFORMATION
Eligable for 100% Financing and Prefferred Lender is offering $10,000 in lender credits! Come check out this spacious, 4 bedroom 3 full bath home home in Sherwood Forest Subdivision with plenty of potential! If you are looking for space, this home is exactly what you are looking for and is just waiting for a new owner to add their own personal touch! After walking in the front door, there are 2 large rooms that could be used as a formal dining room, office area, or an extra living area to relax in. The primary living room is very spacious and includes large windows that bring in plenty of natural light and also includes a built in fireplace! The backyard includes a relaxing courtyard along with greenspace in the back. 2 car carport with a huge attached storage room! Schedule your showing today!
- Type:
- Single Family-Detached
- Sq.Ft.:
- 2,228
- Status:
- Active
- Beds:
- 3
- Lot size:
- 0.25 Acres
- Year built:
- 1966
- Baths:
- 2.00
- MLS#:
- 2024019482
- Subdivision:
- Sherwood Forest Comm Park
ADDITIONAL INFORMATION
Wonderful 3 Bedroom 2 Bath home with separate Workshop/Storage/Hobby Room! Large Kitchen with breakfast bar and LOTS of CABINETS and counter space. Open Living Room features beautiful WOOD FLOORS and great natural light. UPDATED paint colors. Nice Master Suite has WALK-IN CLOSET and separate vanity area. HUGE Guest Room has Sitting Area/Play Room and large WALK-IN CLOSET. Welcoming front entry, rear patio and nicely landscaped yard makes for great outdoor space. NEW ROOF installed 2021. NEW AC installed 2024
- Type:
- Single Family-Detached
- Sq.Ft.:
- 2,525
- Status:
- Active
- Beds:
- 3
- Lot size:
- 0.3 Acres
- Year built:
- 1967
- Baths:
- 2.00
- MLS#:
- 2024019452
- Subdivision:
- East Sherwood Forest
ADDITIONAL INFORMATION
Large one owner home. Up graded kitchen with custom built cabinets, granite counter tops, under counter lighting and double oven. Keeping area with cabinets between kitchen and breakfast area. Big den with built-in cabinets and real wood burning fire place. Home also comes with an exterior camera system and built in ironing board. Formal living room and dining room combo could be converted into a game room, bonus room, office or additional bedrooms. Beautiful yard with a large covered patio. A must see. Never Flooded!! Great home for a great price. 100% Financing $10,000 Towards closing
- Type:
- Single Family-Detached
- Sq.Ft.:
- 2,018
- Status:
- Active
- Beds:
- 3
- Lot size:
- 0.31 Acres
- Year built:
- 1958
- Baths:
- 2.00
- MLS#:
- 2024019342
- Subdivision:
- Sherwood Forest
ADDITIONAL INFORMATION
Charming Home in Sherwood Forest near St. Thomas More Church & SCHOOL. This beautifully maintained home boasts both recent updates and timeless charm. Surrounded by mature trees, it offers a serene setting. KEY FEATURES INCLUDE THE ROOF, WHICH IS ONLY 3 YEARS OLD, NEW SYSTEMS, A Gas water heater, and an upgraded electrical panel, UPDATED PLUMBING, INCLUDING A NEW sink faucet & NEW piping beneath the guest bathroom. Outdoor Living: A fully fenced backyard with a spacious workshop and cozy cabana. Whether you're looking for a quiet retreat or a space to entertain, this home delivers on all fronts. Don't miss the chance to make it your own! ****THIS HOME QUALIFIES FOR HANCOCK WHITNEY'S OPPORTUNITY LOAN, WHICH OFFERS UP TO $10,000. IN CLOSING COSTS AND OTHER FEES! PLUS NO DOWN PAYMENT****
- Type:
- Single Family-Detached
- Sq.Ft.:
- 2,103
- Status:
- Active
- Beds:
- 4
- Year built:
- 1967
- Baths:
- 2.00
- MLS#:
- 2472313
- Subdivision:
- Sherwood Forest
ADDITIONAL INFORMATION
You'll enjoy the soothing color palette throughout this well kept 4BD/2BA brick home located in the desirable Sherwood Forest Subdivision. No carpet! Tile in all living areas & bathrooms + an attractive wood tone waterproof laminate flooring in the bedrooms. Primary bedroom has an ensuite with double vanity. The spacious sitting room could easily be used as a home office. Light filled kitchen has a pantry, pretty granite counters, stainless steel appliances, recessed lighting and is adjacent to the breakfast room. Separate living and dining rooms. Extra-long driveway. 2-car attached carport. Large fenced backyard has space for a pool and still have green space left. New windows throughout! All electrical and updated flooring in bedrooms and bathrooms 2016.
Open House:
Sunday, 11/24 1:00-3:00PM
- Type:
- Single Family-Detached
- Sq.Ft.:
- 2,194
- Status:
- Active
- Beds:
- 3
- Lot size:
- 0.38 Acres
- Year built:
- 1958
- Baths:
- 2.00
- MLS#:
- 2024019280
- Subdivision:
- Sherwood Forest
ADDITIONAL INFORMATION
Beautifully RENOVATED and UPDATED this 3-bedroom 2 bath home is move-in ready offering Elegance and expansive living with over 2,000 square Feet of living area. It is conveniently located with easy access to major roadways, shopping, dining, parks, and schools, ensuring both comfort and convenience. Home has a large family room-Den for casual relaxing and a separate more formal Living room. All bedrooms are generously sized and the home is filled with light and an inviting atmosphere. Large fenced rear yard. Too many amenities to list them all. Schedule your private viewing today!!!
$276,000
2225 Monaco Dr Baton Rouge, LA 70815
- Type:
- Single Family-Detached
- Sq.Ft.:
- 2,318
- Status:
- Active
- Beds:
- 4
- Lot size:
- 0.27 Acres
- Year built:
- 1973
- Baths:
- 2.00
- MLS#:
- 2024019270
- Subdivision:
- Villa Del Rey
ADDITIONAL INFORMATION
This amazing home want last long. The home features formal dining room and living room combined . 4 Bedrooms are a plus with 2 full bathrooms. Cafe style doors opening between the kitchen and Dining room .The Kitchen has fabulous gas gas stove top , updated appliances and updated cabinets with soft touch close . Granite counter tops are gorgeous along with lots of natural light . A updated roof with architectural shingles . The updated fixtures are a real plus with ceramic title floors and Lamanite floors . If you are looking for space this home offers lots of amenities including a large bonus room with a fireplace . This is a must see not to mention the stately appearance this home offers.
- Type:
- Single Family-Detached
- Sq.Ft.:
- 1,674
- Status:
- Active
- Beds:
- 3
- Lot size:
- 0.14 Acres
- Year built:
- 1995
- Baths:
- 2.00
- MLS#:
- 2024019256
- Subdivision:
- Beauverde
ADDITIONAL INFORMATION
Welcome to your dream home! This stunning 3-bedroom, 2-bath residence is nestled in a tranquil cul-de-sac, offering both privacy and a serene environment. As you enter, you'll be captivated by the expansive walls of windows that frame picturesque views of the back patio and the beautifully maintained former Sherwood Forest golf course, which resembles a lush park. Step inside to discover elegant porcelain flooring throughout, enhancing the home's modern aesthetic. The inviting living room, complete with a cozy fireplace, flows seamlessly into the dining area and kitchen, creating an ideal space for entertaining or family gatherings. The newly updated kitchen is a chef's delight, featuring gorgeous granite countertops, a national gas stove, a convenient dishwasher, a spacious island, and a walk-in pantry. Retreat to the generously sized primary bedroom, where comfort meets luxury. The primary bath is a true sanctuary, featuring an updated air tub, a large glass shower, a private water closet, and dual granite-covered vanities with ample storage space. You'll also love the custom-designed primary closetâtruly a dream come true for organization enthusiasts! This home also boasts two additional bedrooms, one of which includes a built-in desk in the closet, perfect for a home office or study space. Plantation shutters in all bedrooms provide both privacy and a touch of elegance. The extended back patio, surrounded by a sleek aluminum fence, is perfect for outdoor relaxing or entertaining. Plus, you'll enjoy the convenience of a two-car garage for all your storage and parking needs. Don't miss out on this incredible opportunity to make this beautifully appointed home yours. Schedule a tour today and experience the perfect blend of comfort, style, and tranquility!
- Type:
- Single Family-Detached
- Sq.Ft.:
- 1,532
- Status:
- Active
- Beds:
- 3
- Lot size:
- 0.13 Acres
- Year built:
- 2006
- Baths:
- 2.00
- MLS#:
- 2024019175
- Subdivision:
- Sherwood Garden Homes
ADDITIONAL INFORMATION
Wonderful open floor plan, living to dining to kitchen Decorator's delight! Lots of windows for views to the large covered patio with ceiling fans, and totally fenced backyard. Note the size of the Primary Bedroom, with ensuite bath and a large walk in closet and direct access to the laundry room. Primary bedroom has handicap details including walk in tub, separate shower and a raised toilet. The double garage has a sink with large basin ideal for yard work cleanup or dog grooming.
$244,900
380 Nassau Dr Baton Rouge, LA 70815
- Type:
- Single Family-Detached
- Sq.Ft.:
- 2,254
- Status:
- Active
- Beds:
- 4
- Lot size:
- 0.28 Acres
- Year built:
- 1963
- Baths:
- 3.00
- MLS#:
- 2024019036
- Subdivision:
- Sherwood Forest East
ADDITIONAL INFORMATION
Fantastic investment opportunity in Sherwood Forest! NEW ROOF 2024! This spacious home, currently operating as a group home with a 4-year lease in place at $2,500/month, offers plenty of room and a large yard. The main level features a laundry room, kitchen/dining combo, formal dining room, office, living room, and half bath. Upstairs, youâll find four generously sized bedrooms with walk-in closets and two full bathrooms, including a master suite. The property includes a detached two-car garage with extra storage, a large covered patio, a metal storage building, and a fenced backyard. Sold as-is, this home is immaculate and does not require flood insurance. Some updates needed, but a great value!
- Type:
- Single Family-Detached
- Sq.Ft.:
- 2,596
- Status:
- Active
- Beds:
- 4
- Lot size:
- 0.25 Acres
- Year built:
- 1970
- Baths:
- 2.00
- MLS#:
- 2024018867
- Subdivision:
- Broadmoor Place
ADDITIONAL INFORMATION
Welcome to your dream home in the heart of a well-established neighborhood! This spacious 4-bedroom, 2-bath 1.5-story home has been updated and is ready to welcome you with open arms. As you step inside, you'll immediately notice the updated living room, den, bedrooms, and bathrooms. The interior is complemented by fresh paint, creating a bright and inviting atmosphere. The downstairs bathroom has undergone a complete remodel, offering modern amenities and a stylish touch. The den, featuring wood flooring, soaring ceilings, and a wood-burning fireplace with a charming brick surround, provides a cozy space to relax and enjoy a view of the large backyard. For those who love to entertain, the front formal dining room with brick floors and pocket doors adds a touch of elegance to your gatherings. Upstairs, the generously sized bedrooms feature charming window nooks. With plenty of space for everyone, these bedrooms are perfect for both relaxation and productivity. There is also a balcony overlooking the downstairs den. Stepping outside, you'll discover a large fenced backyard, providing endless opportunities for outdoor enjoyment. An additional 12x12 storage shed in the backyard offers convenient storage solutions for your outdoor equipment and more. Other notable features of this home include updated A/C units for your comfort and peace of mind, and a roof that's only approximately 5 years old. One of the standout features of this property is its locationâit's not in a flood zone, offering you peace of mind during inclement weather. Don't miss out on this rare opportunity to make this home your own. Schedule a showing today. Your dream home awaits!
- Type:
- Single Family-Detached
- Sq.Ft.:
- 2,306
- Status:
- Active
- Beds:
- 4
- Lot size:
- 0.11 Acres
- Year built:
- 2024
- Baths:
- 3.00
- MLS#:
- 2024018790
- Subdivision:
- Beauverde
ADDITIONAL INFORMATION
Welcome to your dream home! This stunning new construction features four spacious bedrooms and 2 1/2 luxurious baths. Perfect for a growing family or those who love to entertain. The modern design and open floor plan create a warm and inviting atmosphere, with plenty of natural light flooding through the windows. The gourmet kitchen is a chef's delight, boasting high-end appliances, sleek countertops, and ample storage space. The master suite offers a private retreat with spa-like bathroom, complete with a soaking tub and separate shower. Each additional bedroom is generously sized and thoughtfully designed.
- Type:
- Single Family-Detached
- Sq.Ft.:
- 1,688
- Status:
- Active
- Beds:
- 4
- Lot size:
- 0.37 Acres
- Year built:
- 1955
- Baths:
- 2.00
- MLS#:
- 2024018641
- Subdivision:
- Broadmoor Terrace
ADDITIONAL INFORMATION
Brick house on nice sized lot in in Broadmoor subdivision just blocks from the new Amazon fulfillment center. Has been used as a four bedroom that could be a three bedroom if a formal dining room is needed off kitchen but has a closet and has been used as a BR. Walk to Broadmoor high school or middle school. Fenced back yard and open patio. Two large trees recently removed. Spacious workshop/storage building in back yard with electricity for playhouse or workshop. Two car carport. No flood insurance has been required. Kitchen remodeled in 2013 with granite countertops, new cabinets, flooring. Interior painted completely in September 2024. Appliances can remain at no warranty. Still has that mid-century charm with a pink bathroom (refinished white tub) and one with gray and yellow tile (refinished white shower.) Master bath has shower only. Parquet flooring. New Furnace and coils recently added. House to be sold AS IS with waiver of warranty at act of sale. For sale by Owner/Agent.
 |
| IDX information is provided exclusively for consumers' personal, non-commercial use and may not be used for any purpose other than to identify prospective properties consumers may be interested in purchasing. The GBRAR BX program only contains a portion of all active MLS Properties. Copyright 2024 Greater Baton Rouge Association of Realtors. All rights reserved. |

Information contained on this site is believed to be reliable; yet, users of this web site are responsible for checking the accuracy, completeness, currency, or suitability of all information. Neither the New Orleans Metropolitan Association of REALTORS®, Inc. nor the Gulf South Real Estate Information Network, Inc. makes any representation, guarantees, or warranties as to the accuracy, completeness, currency, or suitability of the information provided. They specifically disclaim any and all liability for all claims or damages that may result from providing information to be used on the web site, or the information which it contains, including any web sites maintained by third parties, which may be linked to this web site. The information being provided is for the consumer’s personal, non-commercial use, and may not be used for any purpose other than to identify prospective properties which consumers may be interested in purchasing. The user of this site is granted permission to copy a reasonable and limited number of copies to be used in satisfying the purposes identified in the preceding sentence. By using this site, you signify your agreement with and acceptance of these terms and conditions. If you do not accept this policy, you may not use this site in any way. Your continued use of this site, and/or its affiliates’ sites, following the posting of changes to these terms will mean you accept those changes, regardless of whether you are provided with additional notice of such changes. Copyright 2024 New Orleans Metropolitan Association of REALTORS®, Inc. All rights reserved. The sharing of MLS database, or any portion thereof, with any unauthorized third party is strictly prohibited.
Baton Rouge Real Estate
The median home value in Baton Rouge, LA is $200,900. This is lower than the county median home value of $206,600. The national median home value is $338,100. The average price of homes sold in Baton Rouge, LA is $200,900. Approximately 40.11% of Baton Rouge homes are owned, compared to 41.78% rented, while 18.12% are vacant. Baton Rouge real estate listings include condos, townhomes, and single family homes for sale. Commercial properties are also available. If you see a property you’re interested in, contact a Baton Rouge real estate agent to arrange a tour today!
Baton Rouge, Louisiana 70815 has a population of 225,539. Baton Rouge 70815 is less family-centric than the surrounding county with 18.71% of the households containing married families with children. The county average for households married with children is 24.88%.
The median household income in Baton Rouge, Louisiana 70815 is $46,282. The median household income for the surrounding county is $58,167 compared to the national median of $69,021. The median age of people living in Baton Rouge 70815 is 32.1 years.
Baton Rouge Weather
The average high temperature in July is 91.6 degrees, with an average low temperature in January of 39.9 degrees. The average rainfall is approximately 62.8 inches per year, with 0.1 inches of snow per year.
