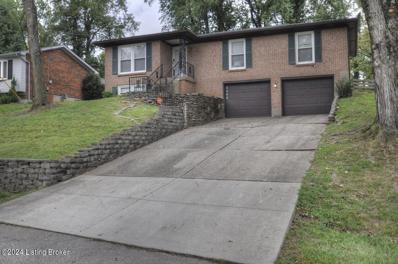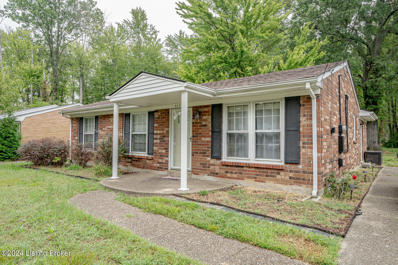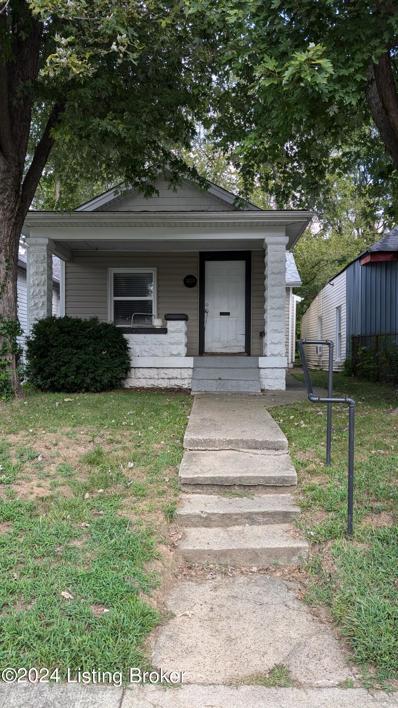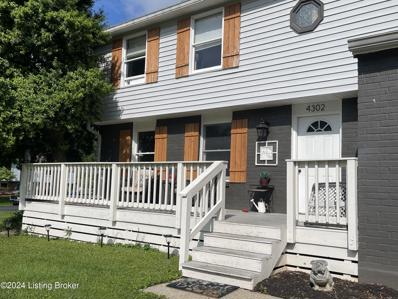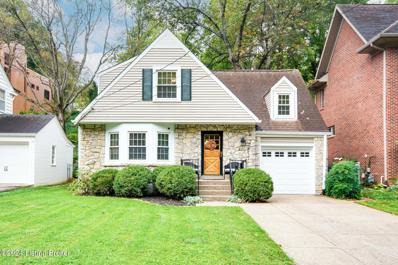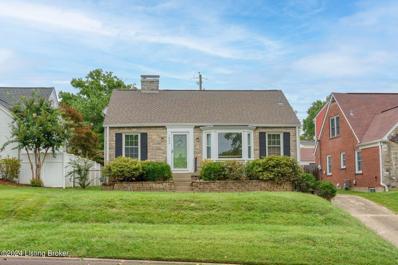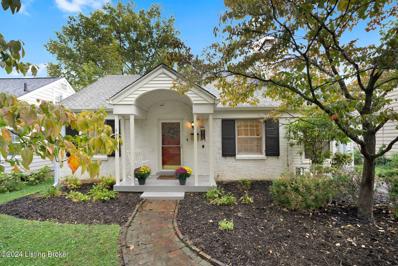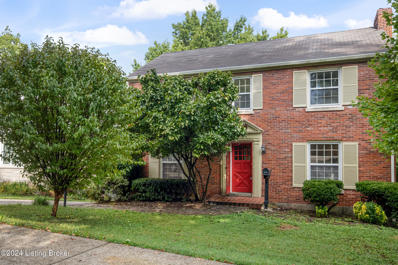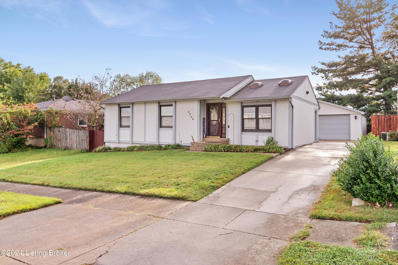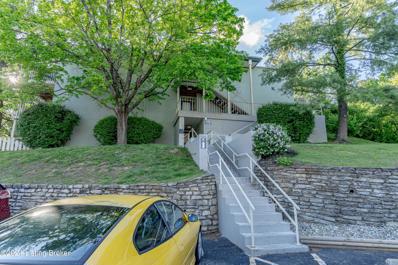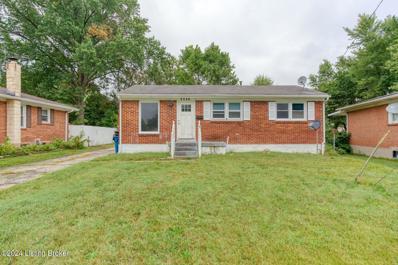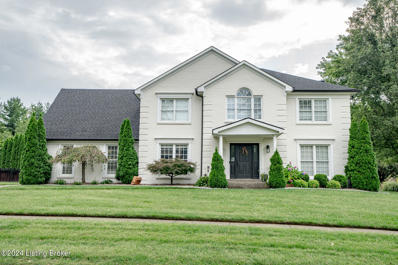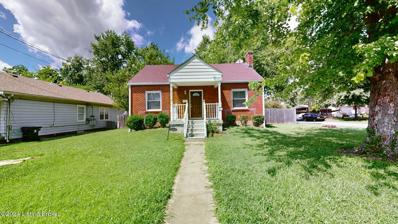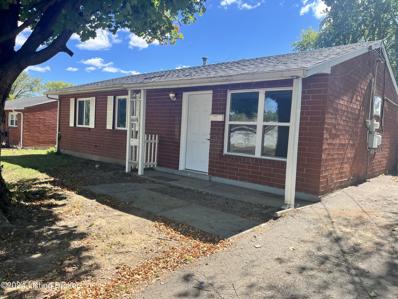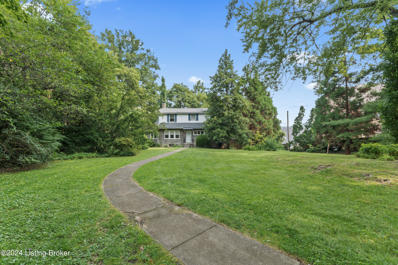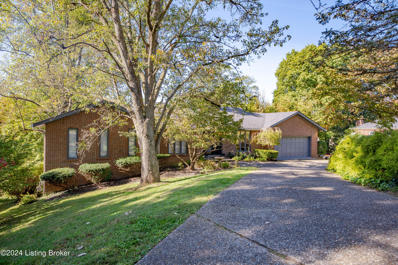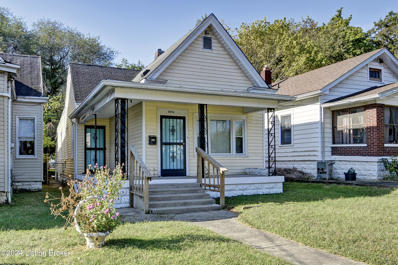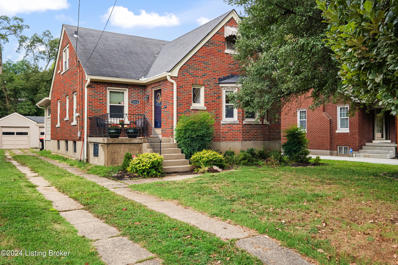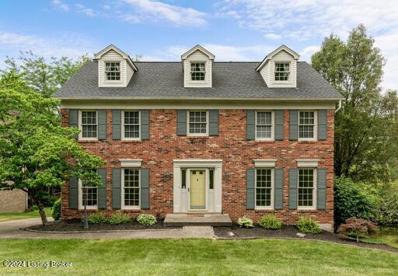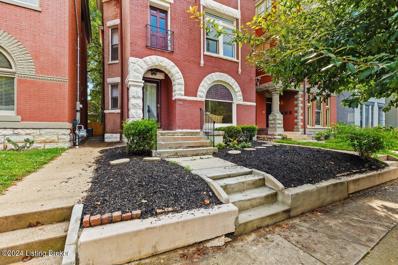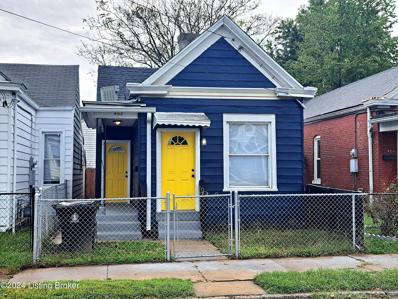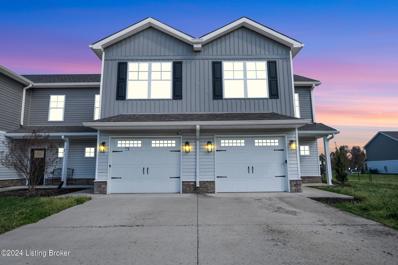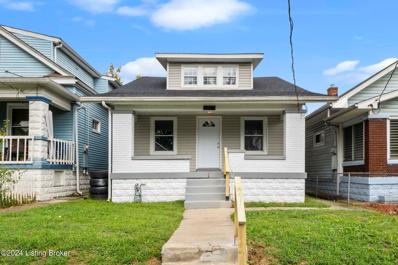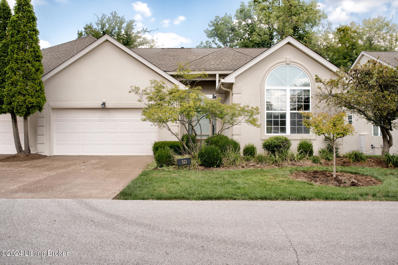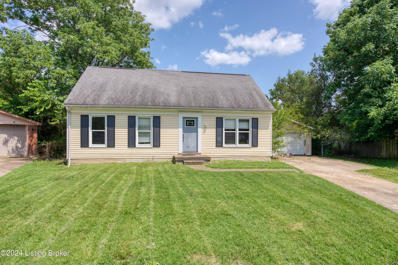Louisville KY Homes for Sale
$275,000
4611 Vinita Way Louisville, KY 40272
- Type:
- Single Family
- Sq.Ft.:
- 1,895
- Status:
- Active
- Beds:
- 3
- Lot size:
- 0.28 Acres
- Year built:
- 1973
- Baths:
- 2.00
- MLS#:
- 1671428
- Subdivision:
- Timothy Hills
ADDITIONAL INFORMATION
This charming 3-bedroom, 2-bath brick home is located in the highly sought-after Timothy Hills Subdivision, offering a perfect blend of comfort and style. The property features a spacious and functional layout, with a partially finished walkout basement that adds versatility to the living space. The lower level includes a convenient two-car garage, providing ample parking and storage. Outside, the fenced backyard offers both privacy and a secure space for outdoor activities, making it ideal for families or entertaining. Nestled in a desirable neighborhood, this home is a rare find with both practical features and an excellent location.
$215,000
4407 Lambert Rd Louisville, KY 40219
- Type:
- Single Family
- Sq.Ft.:
- 1,170
- Status:
- Active
- Beds:
- 3
- Lot size:
- 0.32 Acres
- Year built:
- 1971
- Baths:
- 1.00
- MLS#:
- 1671357
- Subdivision:
- Bridgehaven Estates
ADDITIONAL INFORMATION
This easy-living brick ranch has been loved by the same family since built, and is ready for its next chapter with new owners. Located on a quiet street in a convenient location near countless amenities, including Jefferson Mall on Outer Loop, this home would be ideal for first-time homeowners and investors alike. This home features 3 bedrooms, 1 full bath, and an additional room off the eat-in kitchen that could be an office or den. The extra-deep yard (almost 1/3 acre) has the space needed to spread out, start a vegetable garden, or possibly even construct a workshop or garage.
- Type:
- Single Family
- Sq.Ft.:
- 1,120
- Status:
- Active
- Beds:
- 3
- Lot size:
- 0.13 Acres
- Year built:
- 1910
- Baths:
- 1.00
- MLS#:
- 1671444
ADDITIONAL INFORMATION
Amazing Three bedroom and one bath home. All beds and baths are on the same level. Removable wheel chair ramp installed This home is great for first time homeowners.It is also a great investment with immediate cash flow. This home provides lots of function. The current tenant may be willing to stay.
- Type:
- Single Family
- Sq.Ft.:
- 1,956
- Status:
- Active
- Beds:
- 3
- Lot size:
- 0.26 Acres
- Year built:
- 1971
- Baths:
- 2.00
- MLS#:
- 1671443
- Subdivision:
- Fincastle
ADDITIONAL INFORMATION
Welcome to this cozy three-bedroom home featuring one and a half baths, perfect for both comfort and convenience. Located in a sought-after neighborhood, you'll enjoy easy access to a variety of restaurants, shopping, and the freeway, making your daily commute a breeze. This home boasts numerous updates, including a welcoming front porch and beautifully updated bathrooms. The neutral color palette and modern light fixtures create a warm and inviting atmosphere throughout. Step outside to a spacious, fenced-in backyard—ideal for pets and entertaining friends and family. With all these enhancements, this home is ready for you to move in and make it your own! Don't miss this fantastic opportunity!
$375,000
214 N Hite Ave Louisville, KY 40206
- Type:
- Single Family
- Sq.Ft.:
- 1,932
- Status:
- Active
- Beds:
- 3
- Lot size:
- 0.02 Acres
- Year built:
- 1937
- Baths:
- 2.00
- MLS#:
- 1671438
ADDITIONAL INFORMATION
You won't want to miss this charming Crescent Hill gem! This adorable 3-bedroom, 1.5-bath home greets you with beautiful exterior stone, setting the tone for the warmth inside. The foyer, living room, and dining room feature stunning hardwood floors and ample natural light from large windows. Cozy up by the stone fireplace in the living room or enjoy gatherings in the spacious dining room. The kitchen boasts upgraded stainless steel appliances, a breakfast bar, and plenty of cabinet space for all your storage needs. Convenience is key with a half bath on the first floor. Upstairs, you'll find three generously sized bedrooms and a stylishly upgraded full bath with a tub/shower combo. The partially finished basement adds an extra 370 sq ft of living space, perfect for a den or play area, along with laundry and additional storage in the unfinished side. Step outside to your private backyard oasis, complete with a concrete patio, mature trees, and lush greeneryideal for relaxing or entertaining. Don't let this gem slip away!
- Type:
- Single Family
- Sq.Ft.:
- 1,835
- Status:
- Active
- Beds:
- 2
- Lot size:
- 0.11 Acres
- Year built:
- 1938
- Baths:
- 3.00
- MLS#:
- 1671412
- Subdivision:
- Aberdeen
ADDITIONAL INFORMATION
Discover the heart of the Highlands! This home is conveniently located near local universities, shops, restaurants and more! This charming stone home offers a perfect blend of classic appeal and modern updates. The inviting exterior, surrounded by lush landscaping, leads into a bright and freshly painted interior that is move-in ready. Inside, you'll find two spacious bedrooms, three full bathrooms, and an additional room currently being used as a home office that can easily be converted into a guest suite. The home boasts beautiful hardwood floors throughout the main level, while the updated eat-in kitchen features modern appliances and ample cabinet space, making it ideal for both casual meals and entertaining. The family room has plenty of natural light and a decorative fireplace. The finished basement offers additional living space with a cozy family room, an exercise room, and a full bath, perfect for relaxation or hosting guests. Outside you can enjoy additional outdoor living space on the back patio. There is an unfinished 2nd floor that could be finished for additional living space. This home features a one car garage with a brand new door. Schedule your showing today!
- Type:
- Single Family
- Sq.Ft.:
- 1,894
- Status:
- Active
- Beds:
- 3
- Lot size:
- 0.15 Acres
- Year built:
- 1941
- Baths:
- 2.00
- MLS#:
- 1671405
- Subdivision:
- Springhill
ADDITIONAL INFORMATION
LOCATION! LOCATION!! Welcome to this charming cape cod located in the highly sought-after St. Matthews area. Walk into the spacious living room and relax by the fireplace or enjoy the bonus light filled sunroom that could be used for many modalities. Boasting spacious living areas with hardwood floors, an updated kitchen with granite countertops, and sliding back doors allowing ample natural light, this home is ideal for both everyday living and entertaining. The private backyard features a large covered deck and patio with added ceiling fan and speakers perfect for outdoor gatherings or a serene escape. Beautifully manicured landscaping provides allure and beauty in both the front and back yard. Two bedrooms and a full bath complete the first floor. Upstairs you will find the large primary bedroom with a full bath including a custom vanity and shower. A finished lower level has space for endless possibilities accompanied by large storage areas. Conveniently located near local shops, dining, parks, and medical facilities, this home offers a perfect opportunity to enjoy all that Louisville has to offer. Don't miss your chance to make 4005 Hillsboro Rd a place to call home! Open House Saturday 1-3!
Open House:
Sunday, 11/17 2:00-4:00PM
- Type:
- Single Family
- Sq.Ft.:
- 3,261
- Status:
- Active
- Beds:
- 4
- Lot size:
- 0.21 Acres
- Year built:
- 1946
- Baths:
- 3.00
- MLS#:
- 1671399
ADDITIONAL INFORMATION
Welcome to 1829 Woodfill Way! This beautifully designed 2-story residence boasts over 3,200 square feet of luxurious living space, perfectly blending style and comfort. As you step inside, you'll be greeted by hardwood floors that flow throughout the main level, creating an inviting atmosphere. Located in the Highlands neighborhood, you're just minutes away from schools, parks, shopping, and dining options. This home is perfect if you are looking for space, style, and convenience. This home has so much character and potential. It is just waiting on the right touches for someone to make this their dream home. Call today to schedule your private showing!
Open House:
Sunday, 11/17 2:00-4:00PM
- Type:
- Single Family
- Sq.Ft.:
- 1,110
- Status:
- Active
- Beds:
- 3
- Lot size:
- 0.17 Acres
- Year built:
- 1986
- Baths:
- 2.00
- MLS#:
- 1671393
- Subdivision:
- The Pines
ADDITIONAL INFORMATION
Welcome to 8204 Pennsylvania Run Road. This neat as a pin 3 bedroom 2 bath ranch has hardwood floors throughout most of the living areas. The living room features vaulted ceilings with sky-lights and a cozy fireplace. The primary bedroom has a private bath. The other 2 bedrooms are a good size, as well as the 2nd full bath. Convenient laundry room off of the eat-in kitchen. Kitchen also has access to the large rear patio. Privacy fencing in back plus a detached 2 car garage. Call today to schedule your private tour.
- Type:
- Condo
- Sq.Ft.:
- 1,172
- Status:
- Active
- Beds:
- 2
- Year built:
- 1979
- Baths:
- 2.00
- MLS#:
- 1671387
- Subdivision:
- Lakeview West
ADDITIONAL INFORMATION
Welcome to this spacious 2 bed, 2 bath condo in a prime Louisville location! Featuring a smart and open layout, the large rooms provide ample living and entertaining space. Plenty of storage ensures everything has its place, making the home both functional and comfortable. Enjoy access to community amenities, including a refreshing pool, tennis court, clubhouse, and dedicated parking for convenience. Nestled in a desirable neighborhood, you'll be close to shopping, dining, and all the best Louisville has to offer. Don't miss out on this fantastic opportunity!
- Type:
- Single Family
- Sq.Ft.:
- 1,480
- Status:
- Active
- Beds:
- 3
- Lot size:
- 0.24 Acres
- Year built:
- 1964
- Baths:
- 2.00
- MLS#:
- 1671385
- Subdivision:
- Sherwood Forest
ADDITIONAL INFORMATION
This charming all-brick ranch offers timeless appeal with original hardwood floors throughout. The main floor features three spacious bedrooms and a full bath, providing comfortable one-level living. The partially finished basement adds versatility with an additional full bathroom, perfect for extra living space or storage. A detached two-car garage and a serene, quiet street complete the picture, making this home an ideal blend of classic style and convenience.
- Type:
- Single Family
- Sq.Ft.:
- 3,773
- Status:
- Active
- Beds:
- 4
- Lot size:
- 0.3 Acres
- Year built:
- 1994
- Baths:
- 3.00
- MLS#:
- 1671381
- Subdivision:
- Falls Creek
ADDITIONAL INFORMATION
Welcome to this stunning, fully updated 4-bedroom, 3-bathroom home located in the desirable Falls Creek neighborhood! Situated on a spacious corner lot, the property features a brand-new aluminum fence with an electric gate, offering both security and convenience—perfect for your furry family members. The heart of the home is the beautiful kitchen, showcasing professionally sanded and painted cabinetry, newer countertops, stainless steel appliances, and a stylish backsplash. The kitchen flows seamlessly into the large family room, where you'll find a new gas fireplace and freshly painted built-ins. Adjacent to the family room is a versatile office space, which can also serve as a formal sitting area. Gorgeous hardwood floors run throughout the main level. Step outside to the covered deck, complete with a gas hookup for a fire pitideal for cozy gatherings. The expansive backyard includes professionally installed pavers ready for your fire pit setup. Home is equipped with a full irrigation system in both the front and back yards. Enjoy a leisurely walk through the neighborhood to the nearby walking trail, which leads to scenic waterfalls and fishing spots along the creek. Upstairs, the primary bedroom provides ample space, featuring an expansive closet with dual office space. Three additional bedrooms, a full bath, and a conveniently located laundry room complete the upper level. The fully finished basement offers LVP flooring, two sump pumps for extra peace of mind, and plenty of additional living space perfect for a home gym, play area, or media room. The exterior has been recently painted, giving the home a fresh, modern look. With numerous updates and thoughtful features, this home is truly move-in ready!
$275,000
151 Ottawa Ave Louisville, KY 40214
- Type:
- Single Family
- Sq.Ft.:
- 1,889
- Status:
- Active
- Beds:
- 4
- Lot size:
- 0.23 Acres
- Year built:
- 1942
- Baths:
- 2.00
- MLS#:
- 1671376
- Subdivision:
- Meridale
ADDITIONAL INFORMATION
This wonderful 1 1/2 story brick home offers 1889 Sq. Ft. of living space, 852 Sq. Ft. in the unfinished basement and is positioned on a double corner lot (Approximately 72' X 135') with a fully fenced rear yard and a 2-car garage. The home has 4 bedrooms, 2 full baths, a bonus room (home office or craft room), living room, dining room and an eat-in kitchen. There are 2 bedrooms on the 1st floor with a full bath that includes tub/shower with tile surround. The 2nd floor has 2 additional bedrooms, full bath with tub & pedestal sink. There is a sizable walk-in closet off the hallway on the 2nd floor as well. A radon mitigation system was installed in 2015, a 200 AMP Electric panel in 2017 and a new high efficiency Trane HVAC system with electrostatic filter in July of 2023. There is also blown in insulation in the knee walls of the 2nd floor. This home has great space to fit most any family's needs.
$223,900
6616 Rob Roy St Louisville, KY 40214
- Type:
- Single Family
- Sq.Ft.:
- 1,255
- Status:
- Active
- Beds:
- 3
- Lot size:
- 0.25 Acres
- Year built:
- 1963
- Baths:
- 1.00
- MLS#:
- 1671373
- Subdivision:
- Macbrae Village
ADDITIONAL INFORMATION
Come see this one owner brick ranch in move-in condition! Newly renovated and A HIDDEN GEM!! New roof. New garage door. New floors. Fresh paint. New doors. New bathtub. All new appliances! Enjoy the 15' X 20'family room with gas fireplace. The 2 1/2 car garage has cabinets for storage and room for a work area. This is a great property just waiting for the right buyer, call today for an appointment!
- Type:
- Single Family
- Sq.Ft.:
- 2,236
- Status:
- Active
- Beds:
- 3
- Lot size:
- 0.46 Acres
- Year built:
- 1924
- Baths:
- 2.00
- MLS#:
- 1671370
ADDITIONAL INFORMATION
Tucked away in Crescent Hill this Dutch Colonial sits on a .46 acre lot. Home features three bedrooms, 1.5 baths and has had extensive renovations over the years including a custom kitchen. The kitchen has custom cabinets, Kitchen Aid Architect Series appliances, two sinks and Corian countertops. The bright and airy first floor has hardwood floors, a spacious living room with fireplace, dining room, sun room and half bath. Second floor features a large primary bedroom (15'X25') with double closets and two additional bedroom and a full bath. Laundry is located in the unfinished basement. New light fixtures in the downstairs and upstairs halls and the east porch in 2023. You can enjoy the view of your mature diverse landscaping from your porch. Property has a two car garage.
$435,000
716 Fairhill Dr Louisville, KY 40207
- Type:
- Other
- Sq.Ft.:
- 3,147
- Status:
- Active
- Beds:
- 5
- Lot size:
- 0.45 Acres
- Year built:
- 1981
- Baths:
- 3.00
- MLS#:
- 1672850
- Subdivision:
- Greenleaves
ADDITIONAL INFORMATION
A beautifully designed brick ranch-style home nestled in the desirable Greenleaves Subdivision. This spacious residence boasts approximately 3,086 square feet, with the main floor offering 1,854 square feet of open living space and an additional 1,232 square feet in the large walk-out basement for over 3,000 total sf. The main level hosts three bedrooms and two full baths, while the spacious walk-out basement features two additional bedrooms and a full bath, perfect for guests or family space to spread out. Step outside to discover a stunning lower-level patio, complete with covered seating, six-person hot tub and a cozy fire pit. The online bidding ends on Thursday November 14 at 5:00pm!
$134,900
3026 Grand Ave Louisville, KY 40211
- Type:
- Single Family
- Sq.Ft.:
- 1,040
- Status:
- Active
- Beds:
- 3
- Year built:
- 1924
- Baths:
- 1.00
- MLS#:
- 1671359
ADDITIONAL INFORMATION
Do not miss out on this opportunity to own instead of renting. Down payment assistance is available to those who qualify. This is a one story home with a maintenance free exterior. Seller upgraded the bathroom with new commode, tub & flooring. There are new windows thru-out. One of the bedrooms does not have a closet.
- Type:
- Single Family
- Sq.Ft.:
- 2,077
- Status:
- Active
- Beds:
- 3
- Lot size:
- 0.21 Acres
- Year built:
- 1937
- Baths:
- 2.00
- MLS#:
- 1671335
- Subdivision:
- Highlands
ADDITIONAL INFORMATION
Step into 2224 Talbot and be greeted by a charming home boasting newly painted walls, exquisite hardwood floors, and an abundance of natural light pouring in. The expansive living room, complete with a cozy fireplace, offers ample space for both a sitting area and a dining table. Adjoining the living room is a dining area that seamlessly connects to the kitchen. The kitchen is a chef's delight, featuring granite countertops, stainless steel appliances, a gas range, and an inviting island with a breakfast bar. For additional entertaining space, there is a family room adjacent to the kitchen. The first floor is also home to two bedrooms and a full bathroom. Ascend to the upper level to discover a spacious primary suite with double sinks and a luxurious tile walk-in shower. The basement presents a generous unfinished area with laundry facilities and plenty of storage space. To complete this wonderful home, there's a two-car garage and a spacious fenced backyard. Awesome location near Seneca & Cherokee parks!
- Type:
- Single Family
- Sq.Ft.:
- 2,728
- Status:
- Active
- Beds:
- 4
- Lot size:
- 0.25 Acres
- Year built:
- 1988
- Baths:
- 3.00
- MLS#:
- 1671323
- Subdivision:
- Copperfield
ADDITIONAL INFORMATION
Immediate possession on this beautiful 4 Bedroom, 2 1/2 bath, brick two story Walkout in highly sought after Copperfield Subdivision. You will love entertaining with the spacious remodeled eat-in-kitchen that offers new granite counters, new sink with disposal and cutting board, new refrigerator with three year transferable warranty, and beautiful refaced cabinetry. Besides plenty of counter and cabinet space the kitchen offers hardwood floors, an efficient work triangle with stainless steel appliances, and a dining area with lots of windows for light. The kitchen opens to the family room with its beamed ceiling, built in book shelves, and cozy, brick fireplace. Grilling and social gatherings will be a delight on the over sized, two tier deck that you can access from the kitchen, and overlooks a park like setting. A formal living room, well appointed formal dining room with trey ceiling, half bath, and plenty of hardwoods throughout round out the first floor. Your second floor has a huge master bedroom with sizable walk in closet, and three other large bedrooms for the growing family! The finished lower level offers a second family room that walks out onto the patio, and comes complete with a laundry room and two car garage. Other features include a new (2024) air conditioner, and Copperfield Clubhouse that includes a pool, playground, tennis court, and more!
$489,900
1307 S First St Louisville, KY 40208
- Type:
- Single Family
- Sq.Ft.:
- 3,189
- Status:
- Active
- Beds:
- 4
- Lot size:
- 0.09 Acres
- Year built:
- 1900
- Baths:
- 4.00
- MLS#:
- 1671316
- Subdivision:
- Old Louisville
ADDITIONAL INFORMATION
Step inside this beautifully reimagined Victorian home, expertly curated by Dorothy Ave Interiors. With all-new plumbing and electrical systems, this residence seamlessly blends modern convenience with timeless elegance. As you enter, you'll be greeted by original refinished parquet floors and a striking staircase that showcases the impressive height of the foyer. To the right, the inviting living room boasts a large stained glass window, while an original pocket door leads to a vibrant dining room perfect for hosting unforgettable gatherings. The custom kitchen is a chef's dream, featuring honed marble checkerboard flooring and granite-honed countertops, along with a professional-grade 36-inch Thor range. The handmade kitchen island, crafted from reclaimed wood by Texas artisans, adds a unique touch. A convenient butler's pantry connects the kitchen to the dining area, while a cozy family room provides an ideal space for relaxed conversations. Just off the family room, you'll find a stylish powder room with a custom vanity adorned with viola marble. A spacious laundry area and mudroom offer easy access to the backyard. Upstairs, you'll find three generous bedrooms. The front bedroom includes a charming Juliette balcony accessed through a walk-in closet. The second floor also features a junior suite with a cozy sitting area and an ensuite bathroom, showcasing a vibrant wallcovering and an original clawfoot tub. A second full bathroom is conveniently located in the hallway. The third floor is dedicated to the primary suite, complete with a spacious bedroom, a sitting room, a walk-in closet, and a luxurious dual vanity bathroom. Unwind in your freestanding bathtub or enjoy the stylish moody shower. Don't miss your chance to experience this exquisite homeschedule a showing today!
- Type:
- Single Family
- Sq.Ft.:
- 760
- Status:
- Active
- Beds:
- 2
- Lot size:
- 0.04 Acres
- Year built:
- 1900
- Baths:
- 1.00
- MLS#:
- 1671309
ADDITIONAL INFORMATION
Welcome to Portland Paradise! This is an opportunity you don't want to miss. Featured is a completely remodeled gem with a new roof, new water heater, new flooring throughout, new kitchen, new bathroom and light fixtures. The modern ceiling fans draw you in and the neutral colors create a pacifying atmosphere for relaxation. This would be a great home for a first time homeowner trying to get their feet wet and build equity for under $100k or for an investor looking for instant cash flow! The home also is just 3 minutes away from I-64, for quick access to the highway. Schedule a showing fast, as this home will go quick at this price point! This property qualifies for the KHC Down Payment Assistance program offering up to $10,000. Borrowers subject to qualification.
$214,000
6126 Goalby Dr Louisville, KY 40258
- Type:
- Single Family
- Sq.Ft.:
- 1,616
- Status:
- Active
- Beds:
- 3
- Lot size:
- 0.05 Acres
- Year built:
- 2019
- Baths:
- 3.00
- MLS#:
- 1671306
ADDITIONAL INFORMATION
Welcome to this beautiful 3-bedroom, 2.5-bath townhome located in the heart of Pleasure Ridge Park! Conveniently close to restaurants, grocery stores, schools, and shopping, this home offers the perfect blend of comfort and convenience. The first floor features a welcoming entryway, a modern kitchen with stainless steel appliances and granite countertops, a dining area, laundry, a spacious living room, and a half bath. Upstairs, you'll find a large primary bedroom with a walk-in closet and an en-suite bath, along with two additional bedrooms and a full bath. This home also includes a one-car attached garage and a fenced yard for added privacy. Monthly maintenance of $187.08 covers water, sewer, pest control, and landscaping, making it a worry-free living experience. Don't miss out on this fantastic opportunit
$144,900
2213 Hale Ave Louisville, KY 40210
- Type:
- Single Family
- Sq.Ft.:
- 1,412
- Status:
- Active
- Beds:
- 4
- Lot size:
- 0.09 Acres
- Year built:
- 1925
- Baths:
- 1.00
- MLS#:
- 1671300
ADDITIONAL INFORMATION
Move-In Ready and Completely Renovated! This beautiful 4-bedroom home offers the perfect blend of modern comfort and classic charm. With a spacious backyard, concrete parking pad, and convenient downtown location, it's an ideal choice. Enjoy fresh paint, new vinyl plank flooring, and updated fixtures throughout. The bright living room with its classic white trim and ample natural light is perfect for relaxing. The formal dining room provides a perfect space for entertaining. The kitchen features new cabinets, a stylish sink, and a modern faucet. Two bedrooms can be found on the main floor. Upstairs, you'll find two additional generously sized bedrooms with ample closet space. The basement offers a versatile space for storage or additional living area. Enjoy the outdoors with a large, partially fenced backyard. Don't miss this opportunity to make this stunning home yours!
- Type:
- Condo
- Sq.Ft.:
- 3,184
- Status:
- Active
- Beds:
- 3
- Year built:
- 1997
- Baths:
- 3.00
- MLS#:
- 1671296
- Subdivision:
- Village Of Beckley Woods
ADDITIONAL INFORMATION
Welcome to 521 Village Lake Dr, a beautifully designed patio home offering over 3,100 sqft of finished living space in the Highly desirable Village of Beckley Woods . This exceptional residence features 3 spacious bedrooms and 3 well-appointed bathrooms, making it perfect for comfortable living. Step inside to discover an inviting open floor plan that seamlessly blends style and functionality. The kitchen, complete with a cozy breakfast area, flows effortlessly into the living spaces, ideal for entertaining family and friends. A dedicated office space offers the perfect spot for remote work or study. The expansive primary suite is a true retreat, boasting access to a screened-in balcony where you can unwind and enjoy serene views. The updated primary bathroom features modern finishes and ample space, enhancing your daily routine. Venture downstairs to the finished walkout basement, where you'll find a large entertainment room, a versatile craft room, a third bedroom, and a full bathroom. The fully equipped kitchen in the basement adds convenience for hosting guests or enjoying movie nights. Additionally, there's a generous storage area to keep everything organized. Outdoor living is a delight with a screened-in balcony on the main level and a patio at the walkout ground level, perfect for al fresco dining or relaxing in the sun. Completing this fantastic home is a spacious 2-car garage, providing both parking and additional storage options. Don't miss the opportunity to own this remarkable patio home in a desirable location. Schedule your private showing today!
- Type:
- Single Family
- Sq.Ft.:
- 1,584
- Status:
- Active
- Beds:
- 4
- Lot size:
- 0.14 Acres
- Year built:
- 1976
- Baths:
- 2.00
- MLS#:
- 1671287
- Subdivision:
- Pleasant Valley
ADDITIONAL INFORMATION
Discover the potential in this charming 4-bedroom, 2-full-bath home, featuring a spacious unfinished basement perfect for customization. Enjoy updates in the kitchen and bathrooms, while envisioning the possibilities with a little light TLC. The property includes a convenient 2-car detached garage and a private backyard oasis, complete with a deck area ideal for relaxation and entertaining. This home offers a unique opportunity to create your dream living space in a serene and inviting setting.

The data relating to real estate for sale on this web site comes in part from the Internet Data Exchange Program of Metro Search Multiple Listing Service. Real estate listings held by IDX Brokerage firms other than Xome are marked with the Internet Data Exchange logo or the Internet Data Exchange thumbnail logo and detailed information about them includes the name of the listing IDX Brokers. The Broker providing these data believes them to be correct, but advises interested parties to confirm them before relying on them in a purchase decision. Copyright 2024 Metro Search Multiple Listing Service. All rights reserved.
Louisville Real Estate
The median home value in Louisville, KY is $263,200. This is higher than the county median home value of $227,100. The national median home value is $338,100. The average price of homes sold in Louisville, KY is $263,200. Approximately 54.42% of Louisville homes are owned, compared to 35.94% rented, while 9.65% are vacant. Louisville real estate listings include condos, townhomes, and single family homes for sale. Commercial properties are also available. If you see a property you’re interested in, contact a Louisville real estate agent to arrange a tour today!
Louisville, Kentucky has a population of 630,260. Louisville is less family-centric than the surrounding county with 26.24% of the households containing married families with children. The county average for households married with children is 26.68%.
The median household income in Louisville, Kentucky is $58,357. The median household income for the surrounding county is $61,633 compared to the national median of $69,021. The median age of people living in Louisville is 37.6 years.
Louisville Weather
The average high temperature in July is 87.6 degrees, with an average low temperature in January of 25.5 degrees. The average rainfall is approximately 46.2 inches per year, with 8.7 inches of snow per year.
