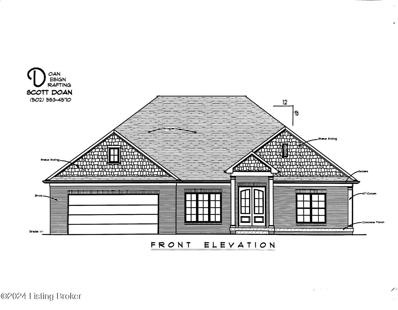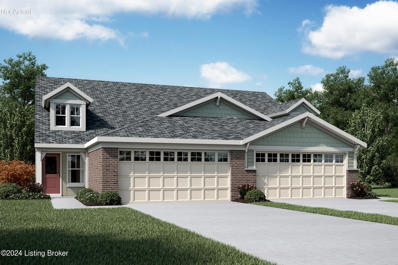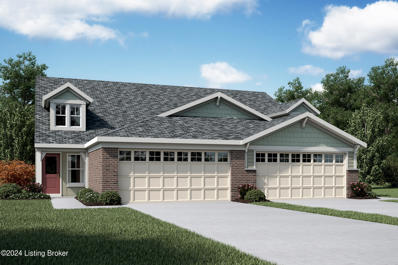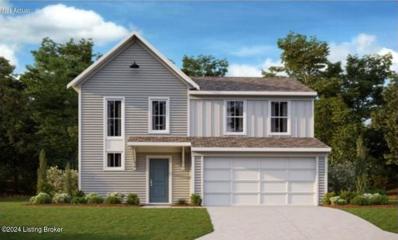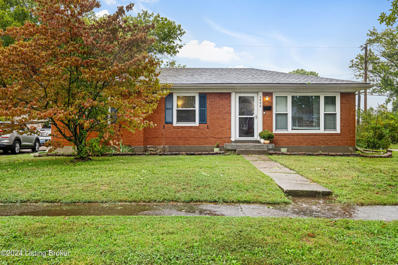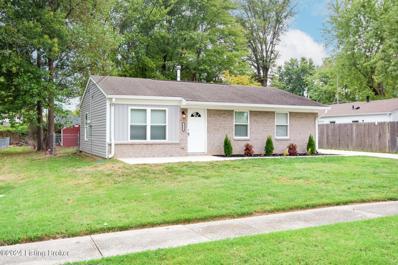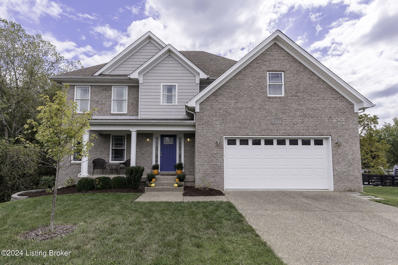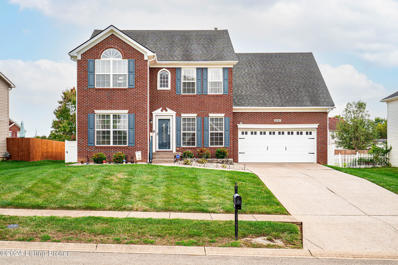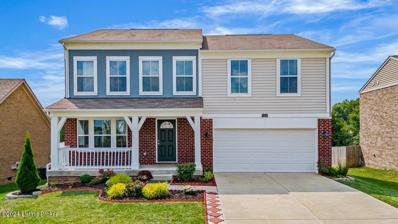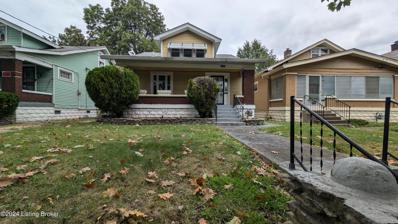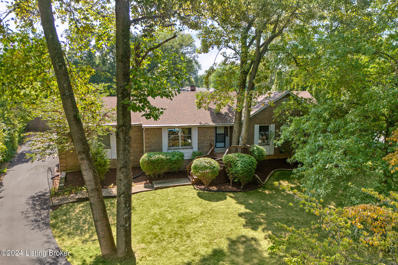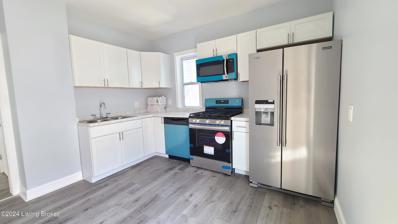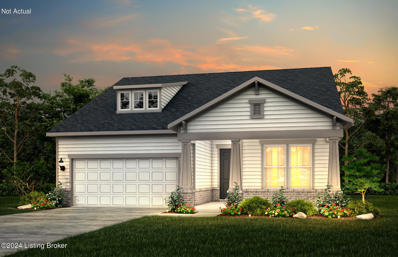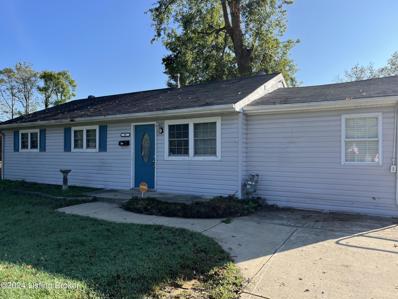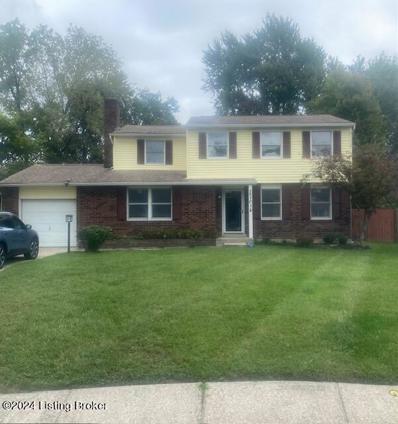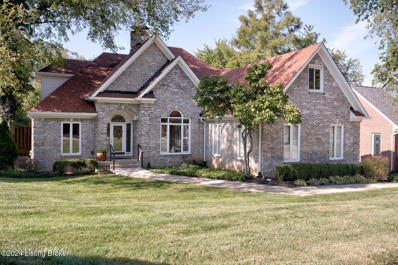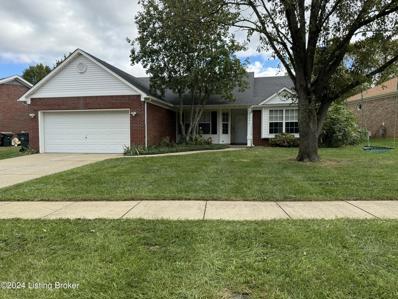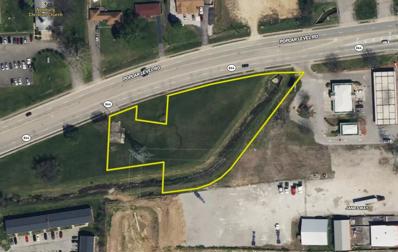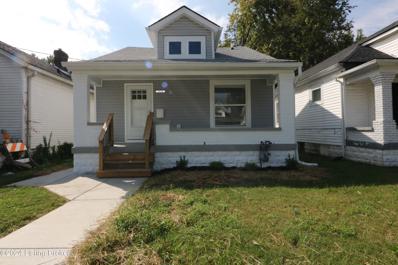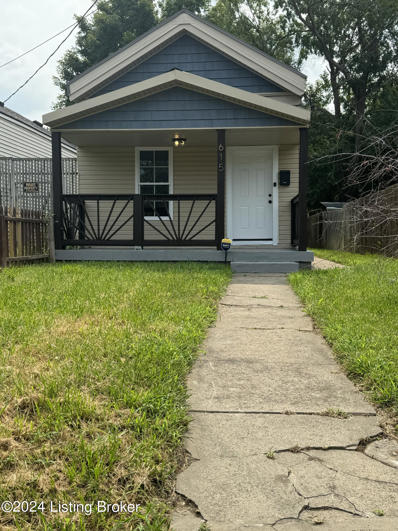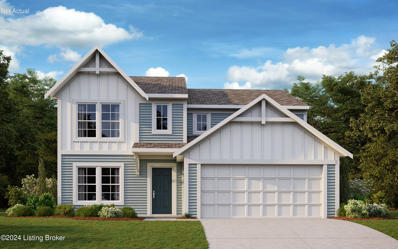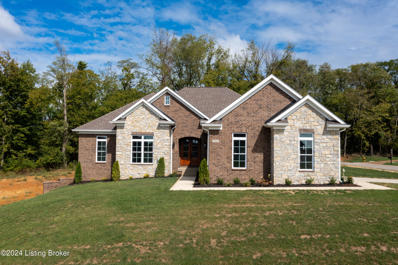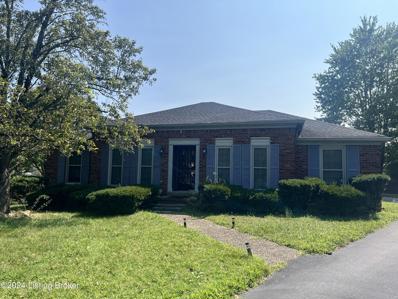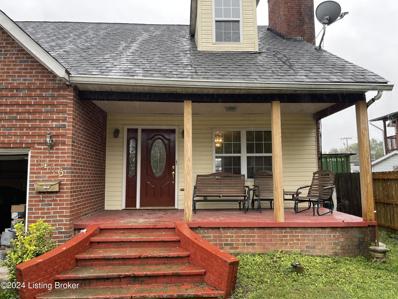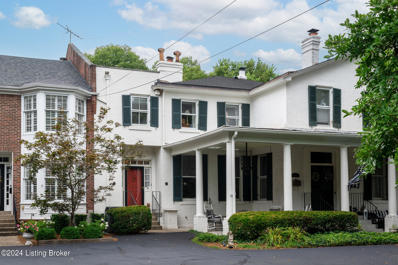Louisville KY Homes for Sale
- Type:
- Single Family
- Sq.Ft.:
- 3,355
- Status:
- Active
- Beds:
- 3
- Lot size:
- 0.28 Acres
- Year built:
- 2024
- Baths:
- 4.00
- MLS#:
- 1671647
- Subdivision:
- Southern Breeze
ADDITIONAL INFORMATION
Proposed new construction home to be built in sought after Southern Breeze subdivision in Jeffersontown off Watterson Trail. This walk out ranch will feature 1000 sq. feet of finished with a family room, bedroom or office, and full Bath. The upstairs will have a custom shower with frameless shower door in the primary bathroom, 3 bedrooms, 2 1/2 baths, custom maple cabinets and granite tops, LVP or wood flooring in the great room, foyer, hall and kitchen, stainless steel appliances, crown molding in the primary bedroom, kitchen, dining room and foyer, large covered deck with fan, ceiling fans in all bedrooms, insulated garage door, first floor laundry trey ceiling in the dining room, trey ceiling in the primary bedroom with rope lighting, and much more.
- Type:
- Single Family
- Sq.Ft.:
- 2,187
- Status:
- Active
- Beds:
- 3
- Lot size:
- 0.09 Acres
- Year built:
- 2024
- Baths:
- 3.00
- MLS#:
- 1671646
- Subdivision:
- Windcrest Farms
ADDITIONAL INFORMATION
Trendy new Wembley Western Craftsman paired-patio plan by Fischer Homes featuring a private 1st floor study with double doors. Open concept with an island kitchen with stainless steel appliances, upgraded cabinetry with 42 inch uppers and soft close hinges, durable quartz counters, pantry and morning room all with a view to the spacious family room. The primary suite is tucked away in the back of this home and includes an en suite with a double bowl vanity, walk-in shower and walk-in closet. 1st floor laundry room. Upstairs you'll find the 2 remaining bedrooms each having a walk-in closet, a centrally located bathroom and a mega-sized loft. 2 bay garage.
- Type:
- Single Family
- Sq.Ft.:
- 2,187
- Status:
- Active
- Beds:
- 3
- Lot size:
- 0.09 Acres
- Year built:
- 2024
- Baths:
- 3.00
- MLS#:
- 1671642
- Subdivision:
- Windcrest Farms
ADDITIONAL INFORMATION
Trendy new Wembley Western Craftsman paired-patio plan by Fischer Homes in beautiful Windcrest Farms featuring a private 1st floor study with double doors. Open concept with an island kitchen with stainless steel appliances, upgraded cabinetry with 42 inch uppers and soft close hinges, gleaming granite counters, pantry and morning room all with a view to the spacious family room. The primary suite is tucked away in the back of this home and includes an en suite with a double bowl vanity, walk-in shower and walk-in closet. 1st floor laundry room. Upstairs you'll find the 2 remaining bedrooms each having a walk-in closet, a centrally located bathroom and a mega-sized loft. 2 bay garage.
$364,990
9929 Gust Rd Louisville, KY 40291
- Type:
- Single Family
- Sq.Ft.:
- 1,769
- Status:
- Active
- Beds:
- 3
- Lot size:
- 0.13 Acres
- Year built:
- 2024
- Baths:
- 3.00
- MLS#:
- 1671636
- Subdivision:
- Windcrest Farms
ADDITIONAL INFORMATION
Trendy new Danville Modern Farmhouse plan by Fischer Homes in beautiful Windcrest Farms featuring a wide open concept design with a large island kitchen with stainless steel appliances, upgraded cabinetry with 42 inch uppers and soft close hinges, durable quartz counters, large pantry and walk-out morning room to the large patio and all open to the spacious family room with a wall of windows. Upstairs you'll find the primary suite with a en suite that includes a double bowl, walk-in shower and walk-in closet. There are 2 additional bedrooms, a centrally located hall bathroom, loft, and convenient 2nd floor laundry room for easy laundry days. 2 bay garage.
$281,000
3800 Chatham Rd Louisville, KY 40218
- Type:
- Single Family
- Sq.Ft.:
- 2,132
- Status:
- Active
- Beds:
- 3
- Lot size:
- 0.19 Acres
- Year built:
- 1959
- Baths:
- 2.00
- MLS#:
- 1671633
ADDITIONAL INFORMATION
Adorable 3 bedroom, 1.5 bath brick ranch home situated on a spacious corner lot with a finished basement, enclosed patio/sunroom, and carport! There is an open kitchen/dining area that boasts a peninsula with a breakfast bar countertop creating the perfect space for entertaining guests. The kitchen offers stainless steel appliances and the dining area has an attractive wood accent wall. Just off the kitchen you will find a door that leads to the sunroom, an excellent place to relax and unwind. The primary bedroom has a convenient half bath while the other 2 bedrooms share a full bath with a shower/tub combo. The finished basement gives you a second living area and a bonus room that is currently functioning as a bedroom (non-conforming). There is an unfinished portion of the basement that gives you plenty of storage space and you will also have even more storage space outside in the carport area. Don't miss out on this beautiful home - schedule a showing today!
- Type:
- Single Family
- Sq.Ft.:
- 962
- Status:
- Active
- Beds:
- 3
- Lot size:
- 0.17 Acres
- Year built:
- 1959
- Baths:
- 1.00
- MLS#:
- 1671611
- Subdivision:
- Preston Park
ADDITIONAL INFORMATION
RANCH! Newly upated 3 Bedroom, 1 Full Bath home in Preston Park is move-in-ready and waiting for you. Enter the home from the new concrete front porch into the Living Room with an open concept with the Kitchen. The Kitchen is updated and opens to the new concrete rear patio. Down the hall are 3 nice sized Bedroom each with plenty of closet space, as well as the Full Bath that has a big double closet and the Laundry Closet. The home has a brick veneer front and low-maintenance vinyl siding and soffits. The new concrete driveway takes you to the level backyard. All you need is gates on the driveway and it will be fully fenced! And don't forget the storage shed! Don't miss your chance to see this home. It won't last long!
- Type:
- Single Family
- Sq.Ft.:
- 3,110
- Status:
- Active
- Beds:
- 4
- Lot size:
- 0.41 Acres
- Year built:
- 2004
- Baths:
- 4.00
- MLS#:
- 1671610
- Subdivision:
- Oak Hill Estates
ADDITIONAL INFORMATION
MOTIVATED SELLERS! Built only 6 years ago, fall in love with this exceptional 2-story home featuring 4 bedrooms on the upper level, including an impressive primary suite with a luxurious bathroom and a large walk-in closet. The first floor offers an open plan connecting the kitchen, dining, and family rooms, ideal for entertaining or everyday living. Relax on the spacious deck, where you can unwind and enjoy peaceful views of the woods in the back. The finished walkout basement provides versatile space for recreation or a great room with easy backyard access to the patio. Add in 3.5 bathrooms plus an attached 2-car garage, this home offers the perfect combination of style and convenience. Schedule a visit today!
Open House:
Sunday, 11/17 1:00-3:00PM
- Type:
- Single Family
- Sq.Ft.:
- 2,700
- Status:
- Active
- Beds:
- 4
- Lot size:
- 0.21 Acres
- Year built:
- 2002
- Baths:
- 3.00
- MLS#:
- 1671606
- Subdivision:
- Trails Crossing
ADDITIONAL INFORMATION
You won't want to miss this beautiful 2 story well maintained home. Conveniently located within close proximity of schools, dining, and shopping for all of your needs. The well appointed kitchen boasts granite counter tops with a large pantry. First level features hardwood floors throughout with a gas fireplace in the living room for those chilly winter days. The dining room has ample space for family gatherings along with a study. The second floor offers 4 very spacious bedrooms with the primary boasting a large walk in closet with custom shelving and en-suite bathroom. Updated to included an all tiled shower. In the basement you will find a bonus room with endless possibilities. Outside is a salt water above ground pool with trex decking. Lots of upgrades. Don't miss out on this gem!
- Type:
- Single Family
- Sq.Ft.:
- 2,876
- Status:
- Active
- Beds:
- 5
- Lot size:
- 0.21 Acres
- Year built:
- 2021
- Baths:
- 3.00
- MLS#:
- 1671608
- Subdivision:
- Heritage Creek West
ADDITIONAL INFORMATION
Welcome Home! This meticulously maintained 5-bedroom, 3-bathroom residence offers the ultimate in comfort and convenience. From the moment you step inside, you'll appreciate the modern design and spacious layout. The main level features a welcoming bedroom with an adjacent full bathroom, ideal for guests or multigenerational living. The open-concept design of the kitchen and family room at the rear of the home creates a seamless space for everyday living and entertaining. The island kitchen is a culinary dream, featuring granite countertops, a spacious breakfast area, countertop dining, and a full suite of stainless-steel appliances. A convenient pantry ensures ample storage for all your kitchen essentials. Upstairs, you'll find a versatile loft space, perfect for a cozy reading nook o or additional family room. The primary bedroom is a true retreat, boasting a luxurious ensuite bathroom and a generously sized walk-in closet. Three additional bedrooms and another full bathroom complete the upper level, offering plenty of room for family and friends, along with a convenient laundry area to make job easier. Additional highlights include a 2-car attached garage and a well-maintained yard. Don't miss the chance to make this beautiful home yours. contact us today to schedule a private showing!
$110,000
2317 Hale Ave Louisville, KY 40210
- Type:
- Single Family
- Sq.Ft.:
- 2,480
- Status:
- Active
- Beds:
- 4
- Lot size:
- 0.1 Acres
- Year built:
- 1920
- Baths:
- 1.00
- MLS#:
- 1671599
- Subdivision:
- Harris
ADDITIONAL INFORMATION
Great 4 bedroom home for investors to add to their portfolio.
- Type:
- Single Family
- Sq.Ft.:
- 2,535
- Status:
- Active
- Beds:
- 3
- Lot size:
- 0.38 Acres
- Year built:
- 1991
- Baths:
- 2.00
- MLS#:
- 1671581
- Subdivision:
- Old Brownsboro Place
ADDITIONAL INFORMATION
Don't miss your opportunity to own a ranch home situated in the serene surroundings of Old Brownsboro Place neighborhood located in Eastern Jefferson County. This city oasis features three bedrooms, two baths, a large partially finished basement along with a two car attached garage. The home is freshly painted throughout and move in ready! Family can gather in the vaulted great room that includes a wet bar and gas fireplace. Maple kitchen cabinetry accent the open kitchen with an island bar that provides additional seating. The primary suite is a large space that includes two walk-in closets, whirlpool tub that is separate from the en-suite. The primary suite includes outside access to the hot tub and patio area. Two additional bedrooms, bath and large laundry room (with sink and cabinet storage) are located in the front of the house. Outdoor entertainers will appreciate the large fenced back yard that includes a saltwater heated pool and ample patio space for family cookouts! Greenery abounds across the landscape with mature trees that provide additional seclusion from the hustle and bustle of city life. View this sanctuary and fall in love with all the potential this home has to offer!
$144,900
2703 S 6th St Louisville, KY 40208
- Type:
- Single Family
- Sq.Ft.:
- 1,152
- Status:
- Active
- Beds:
- 3
- Lot size:
- 0.04 Acres
- Year built:
- 1930
- Baths:
- 2.00
- MLS#:
- 1671578
ADDITIONAL INFORMATION
I'm thrilled to present this exquisitely renovated 3-bedroom, 3-bathroom home, now on the market! Meticulously updated inside and out, this property offers unparalleled modern comforts and style. Key highlights include: - Elegant new vinyl siding enhancing the home's curb appeal - Fresh, contemporary paint throughout - Stylish luxury vinyl plank flooring - New HVAC system - new plumbing through out house - rewired whole house - New water heater - Top-of-the-line stainless steel kitchen appliances, including a sleek dishwasher, microwave, and a spacious refrigerator The property features convenient street-side parking and is ideally situated less than a mile from the University of Louisville.
- Type:
- Single Family
- Sq.Ft.:
- 1,646
- Status:
- Active
- Beds:
- 2
- Lot size:
- 0.18 Acres
- Year built:
- 2024
- Baths:
- 2.00
- MLS#:
- 1671576
- Subdivision:
- Fordham Park
ADDITIONAL INFORMATION
Beautiful home under construction on walk out basement situated on a cul-de-sac homesite. Backs up to trees. Many upgrades, including quartz countertops and fireplace.
$225,900
9807 Gandy Rd Louisville, KY 40272
- Type:
- Single Family
- Sq.Ft.:
- 1,549
- Status:
- Active
- Beds:
- 4
- Lot size:
- 0.3 Acres
- Year built:
- 1955
- Baths:
- 1.00
- MLS#:
- 1671573
ADDITIONAL INFORMATION
Nice, move in ready home located in the heart of Valley Station! This 4 bedroom, 1 bath home has new flooring & fresh paint with plenty of space for your needs! The kitchen & dining area opens to the living room & there is a huge bonus area toward the back of the home to be used for many options! The backyard is large with 2 storage sheds. Call today to schedule your showing!
$269,900
6701 Cub Ct Louisville, KY 40291
- Type:
- Single Family
- Sq.Ft.:
- 1,723
- Status:
- Active
- Beds:
- 4
- Lot size:
- 0.3 Acres
- Year built:
- 1973
- Baths:
- 2.00
- MLS#:
- 1671570
- Subdivision:
- Fox Ridge
ADDITIONAL INFORMATION
Newly updated 4 bedrooms 1 and 1/2 bath with new paint, carpet and Hardwood floors ready to call home. Great floorplan with large rooms. first floor Family room with fireplace and Large Kitchen. Great size deck overlooking large privacy fenced yard.
- Type:
- Single Family
- Sq.Ft.:
- 4,701
- Status:
- Active
- Beds:
- 4
- Lot size:
- 0.33 Acres
- Year built:
- 1994
- Baths:
- 6.00
- MLS#:
- 1672073
- Subdivision:
- Lake Forest
ADDITIONAL INFORMATION
**Stunning Walk-Out 2-Story Home!** This beautifully updated home boasts incredible curb appeal and a finished lower level. Key features include: - New hardwood flooring, carpet, paint, and lighting - Maintenance-free exterior - 4 bedrooms, including a spacious first-floor primary - 2 full baths on the 2nd floor and 2 in the basement - Unique entry with a see-through fireplace - Great room with a breathtaking floor-to-ceiling stone fireplace - Finished lower level featuring a complete kitchen, exercise room, and sauna Enjoy outdoor living on a massive deck that feels like your own treehouse. With a 2-story foyer, formal dining room, and driveway space for at least 6 cars, this home offers a warm and inviting layout unique to Lake Forest. Don't miss this gem! Beautiful curb appeal! This home has a warm and inviting layout that is unique to Lake Forest and very appealing.
- Type:
- Single Family
- Sq.Ft.:
- 1,540
- Status:
- Active
- Beds:
- 3
- Lot size:
- 0.19 Acres
- Year built:
- 1993
- Baths:
- 2.00
- MLS#:
- 1671628
- Subdivision:
- Raintree Meadows
ADDITIONAL INFORMATION
Very nice split ranch with formal dining area open to living area, which features tiles flooring and a beautiful fireplace. Off the living area there is a separate eat in kitchen which features granite counter tops and upscale cabinetry. at one side of the home is the primary suite with a large walk-in closet and features French doors that open to the primary bath. aAt the other end of the home there are 2 bedrooms Separated by the hall bath. Outside there is a patio and full fenced yard. Notice the plants in the front landscaping. several of the bushes are fig bushes, the fruit is eatable and very nutritious. The home is in a great location close to shopping and entertainment.
- Type:
- Single Family
- Sq.Ft.:
- n/a
- Status:
- Active
- Beds:
- n/a
- Lot size:
- 1.65 Acres
- Baths:
- MLS#:
- 24020932
- Subdivision:
- Okolona
ADDITIONAL INFORMATION
If you are in search of a large, open build site in Southeast Louisville, look no further! This flat, open tract consists of two parcels totaling over an acre and a half. There is roughly 400 ft of frontage on Poplar Level Road. This tract is currently zoned Residential (R-4). The back side of the ditch is zoned Commercial. This build site offers plenty of space and development opportunity acting as a blank canvas for your future build. Other lot address is: 6204 R Shepherdsville Road. Come see today!
- Type:
- Single Family
- Sq.Ft.:
- 1,164
- Status:
- Active
- Beds:
- 2
- Lot size:
- 0.86 Acres
- Year built:
- 1923
- Baths:
- 1.00
- MLS#:
- 1671693
ADDITIONAL INFORMATION
UP to $10,000 is available to qualified buyers through ''Community Ventures DPA Program''. Just Move Right In the beautiful 1 story ''Like New'' bungalow. You'll fall in love with this open concept Living room, and Kitchen which features Luxury Vinyl Plank flooring, white kitchen cabinets with granite countertops, and new appliances. 2 Bedrooms and Bath complete the main level. The basement comes waterproofed, and provides the laundry area, and additional storage space. This home has all new roof, vinyl siding, windows, HVAC, and plumbing. Convenient location to x-ways, and more. Call agent on how to use REVERT funds for a garage and more-Up to $50,0000.
$114,999
615 N 32nd St Louisville, KY 40212
- Type:
- Single Family
- Sq.Ft.:
- 1,021
- Status:
- Active
- Beds:
- 3
- Lot size:
- 0.08 Acres
- Year built:
- 1900
- Baths:
- 2.00
- MLS#:
- 1671621
ADDITIONAL INFORMATION
Adorable home priced UNDER $135k is an awesome deal and could qualify for ZERO DOWNPAYMENT!!! Yes you could possibly move in this home with zero $$... You will love all the updates this home has to offer. This 3 bedroom 2 full baths home has been nicely updated with Newer hvac, Newer tankless water heater, New painting and flooring, Newer windows, Both full baths have been completely renovated. Nice new cabinets and countertops. Out back you have a New privacy fenced in yard. You will enjoy drinking your coffee in the mornings on adorable front porch. This home is conveniently located next to the desirable Northwestern parkway also near restaurants, grocery stores, parks, museums, and more! 10 minutes from downtown Louisville. Call for a showing today!
- Type:
- Single Family
- Sq.Ft.:
- 2,486
- Status:
- Active
- Beds:
- 4
- Lot size:
- 0.14 Acres
- Year built:
- 2024
- Baths:
- 3.00
- MLS#:
- 1671538
- Subdivision:
- Bridle Run
ADDITIONAL INFORMATION
Gorgeous new Fairfax American Classic plan by Fischer Homes in beautiful Bridle Run featuring a private 1st floor study with double doors. Open concept layout with an island kitchen with stainless steel appliances, upgraded cabinetry with 42 inch uppers and soft close hinges, gleaming granite counters, walk-in pantry and walk-out morning room and all open to the spacious family room. Oversized upstairs primary suite with an en suite with a double bowl vanity, soaking tub, separate shower and walk-in closet. There are 3 additional bedrooms each with a walk-in closet, a centrally located hall bathroom, loft and convenient 2nd floor laundry room for easy laundry days. 2 bay garage.
- Type:
- Single Family
- Sq.Ft.:
- 2,250
- Status:
- Active
- Beds:
- 3
- Lot size:
- 0.36 Acres
- Year built:
- 2024
- Baths:
- 3.00
- MLS#:
- 1671535
- Subdivision:
- Meremont
ADDITIONAL INFORMATION
Superb custom built home in Meremont. Double entry doors welcome you and guests to the foyer which leads directly into the open and spacious great room with gas fireplace and built-in shelves & cabinets. The cook in the home will enjoy the well equipped kitchen with a 5 burner gas stove, stylish hood vent, GE profile microwave and oven, beautiful marbled countertops with rounded and beveled edges. The island with pendant lighting is perfect for gatherings. Plenty of dining options with bar seating at the island, casual dining area adjacent to the kitchen, or a separate formal dining room. Split bedroom design for privacy and the Primary Suite is luxurious with a trey ceiling. The Primary bath offers a tiled walk-in shower, relaxing garden tub, an abundance of cabinetry / counter space, and dual sinks with posh fixtures. On the other side of the home you will find two additional bedrooms of which one has direct access to the hall full bathroom. Need a fourth bedroom on the main floor? No problem - the formal dining room can be changed to a fourth bedroom. Rounding out the main floor is a half bath and laundry room with added cabinetry and hang bar. The 2 car garage is a side entry and there's a handy "drop zone" as you enter the home. The walk-out basement has been framed for an additional bedroom, family room, more flex space, and full bath - approx. 1,400 sq.ft. (builder will finish at additional cost). You will absolutely love the backyard relaxing on your vaulted covered patio with views of the tree line. This home is on a corner lot and backs up to 19 acres of private land (per 3rd party website).
- Type:
- Single Family
- Sq.Ft.:
- 1,531
- Status:
- Active
- Beds:
- 3
- Lot size:
- 0.24 Acres
- Year built:
- 1976
- Baths:
- 2.00
- MLS#:
- 1671566
- Subdivision:
- Douglass Hills East
ADDITIONAL INFORMATION
Welcome to this beautiful freshly painted, all brick ranch style home. It offers 1,560 sqf of comfortable living space with 3 bedroom and 2 full bathrooms, and cozy family room featuring a fireplace. The full basement provides ample storage or potential additional living areas. A side-entry, 2 car garage with a service door adds convenience. Nested on a peaceful cul-de-sac in the sought-after Douglas Hills neighborhood, you'll enjoy close proximity to restaurants, shopping and more!
- Type:
- Single Family
- Sq.Ft.:
- 3,325
- Status:
- Active
- Beds:
- 6
- Lot size:
- 0.17 Acres
- Year built:
- 2001
- Baths:
- 4.00
- MLS#:
- 1671564
ADDITIONAL INFORMATION
Beautiful and Spacious Brick home for sale with a convenient location minutes away from grocery stores, schools and major highways. This home features a large living and dining room area with a huge sunroom in the back of the house. Lots of natural sunlight throughout the home. Plenty of cabinet space in the kitchen with built in pantry and a corner bench for enjoying your meals! Majority of the bedrooms are on the second floor with the primary bedroom including his and hers closets. Featuring four full bathrooms in this home you won't have anyone waiting in line. This home also features an attached 2 car garage with an exceptionally large fenced in backyard where you can enjoy the weather on the back patio next to the sunroom.
- Type:
- Condo
- Sq.Ft.:
- 2,580
- Status:
- Active
- Beds:
- 3
- Lot size:
- 0.16 Acres
- Year built:
- 1982
- Baths:
- 3.00
- MLS#:
- 1671562
- Subdivision:
- Saint Matthews
ADDITIONAL INFORMATION
If easy, elegant, comfortable living are priorities, then this terrific townhome should be at the top of your must-see list! This exclusive enclave of 6 townhomes is privately situated behind mature magnolias and offers ''no car needed'' access to the heart of St. Matthews! NO MONTHLY MAINTENANCE/HOA FEES! Steeped in a rich history as one of the earliest St. Matthews properties, this stunning home delivers the charm! Soaring ceilings, gleaming hardwood floors and incredible trimwork are just a few of the fabulous perks, along with four original rooms from the home built by Dr. Chenoweth for his daughter. A new eat-in kitchen overlooks a private rear courtyard leading to a 2.5 car garage while the dedicated front porch is perfect for mingling with friends and neighbors. Truly Stunning!

The data relating to real estate for sale on this web site comes in part from the Internet Data Exchange Program of Metro Search Multiple Listing Service. Real estate listings held by IDX Brokerage firms other than Xome are marked with the Internet Data Exchange logo or the Internet Data Exchange thumbnail logo and detailed information about them includes the name of the listing IDX Brokers. The Broker providing these data believes them to be correct, but advises interested parties to confirm them before relying on them in a purchase decision. Copyright 2024 Metro Search Multiple Listing Service. All rights reserved.

The data relating to real estate for sale on this web site comes in part from the Internet Data Exchange Program of Lexington Bluegrass Multiple Listing Service. The Broker providing this data believes them to be correct but advises interested parties to confirm them before relying on them in a purchase decision. Copyright 2024 Lexington Bluegrass Multiple Listing Service. All rights reserved.
Louisville Real Estate
The median home value in Louisville, KY is $263,200. This is higher than the county median home value of $227,100. The national median home value is $338,100. The average price of homes sold in Louisville, KY is $263,200. Approximately 54.42% of Louisville homes are owned, compared to 35.94% rented, while 9.65% are vacant. Louisville real estate listings include condos, townhomes, and single family homes for sale. Commercial properties are also available. If you see a property you’re interested in, contact a Louisville real estate agent to arrange a tour today!
Louisville, Kentucky has a population of 630,260. Louisville is less family-centric than the surrounding county with 26.24% of the households containing married families with children. The county average for households married with children is 26.68%.
The median household income in Louisville, Kentucky is $58,357. The median household income for the surrounding county is $61,633 compared to the national median of $69,021. The median age of people living in Louisville is 37.6 years.
Louisville Weather
The average high temperature in July is 87.6 degrees, with an average low temperature in January of 25.5 degrees. The average rainfall is approximately 46.2 inches per year, with 8.7 inches of snow per year.
