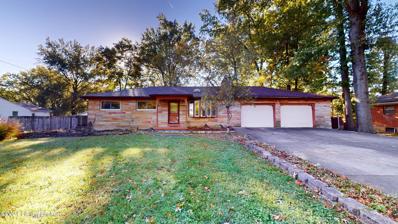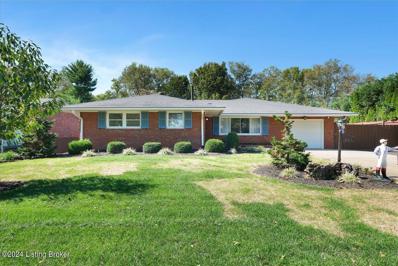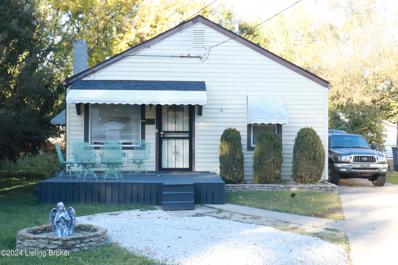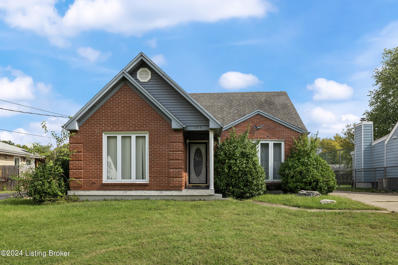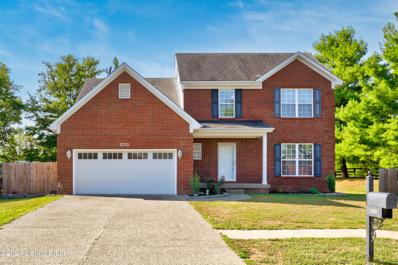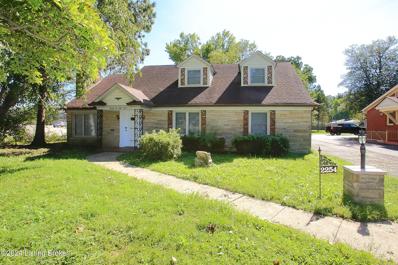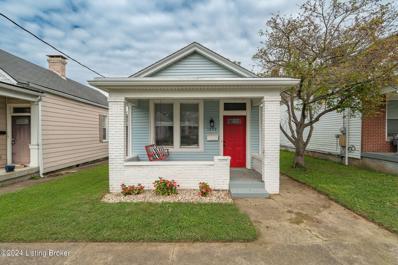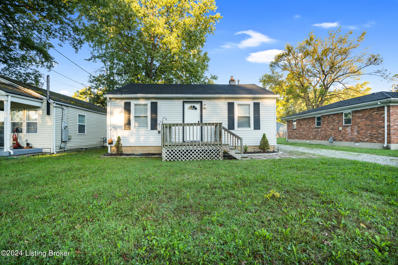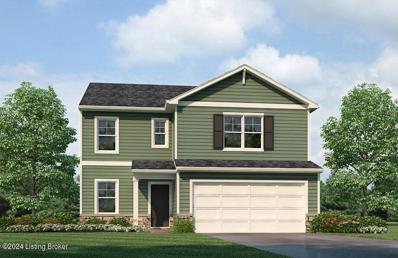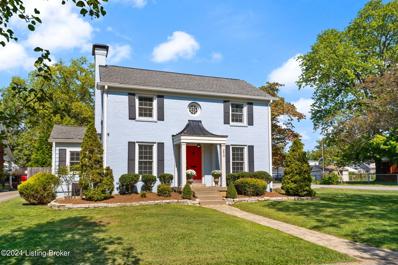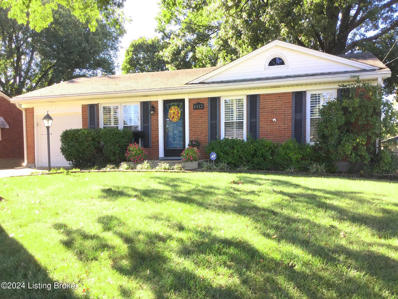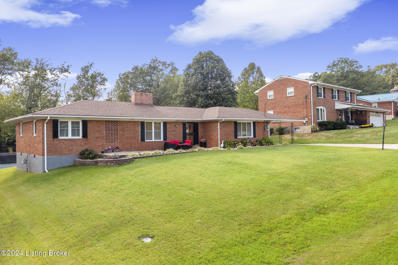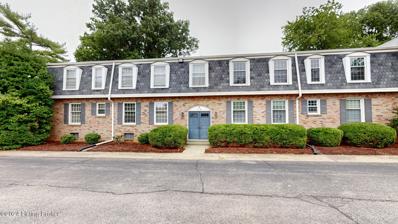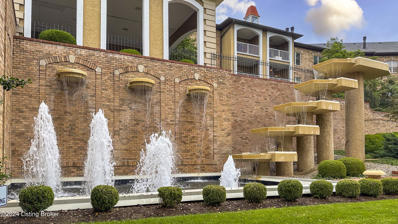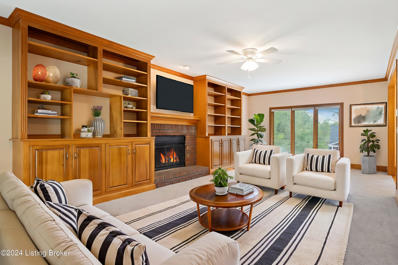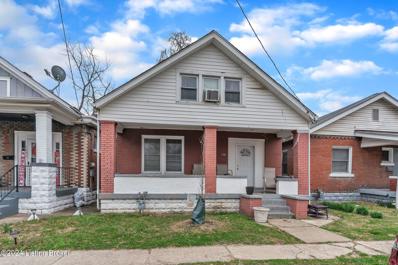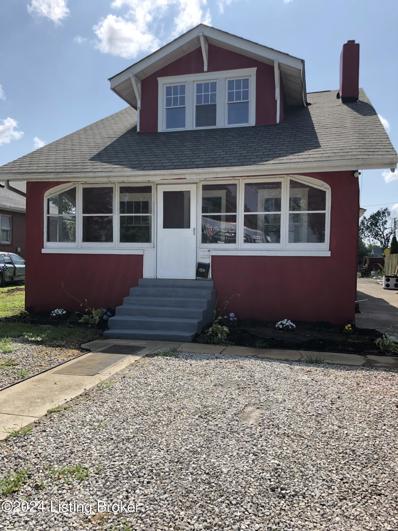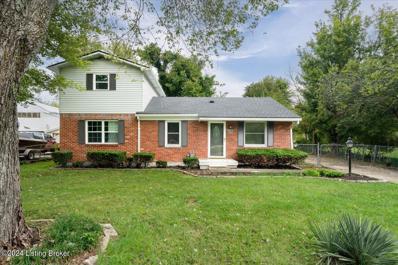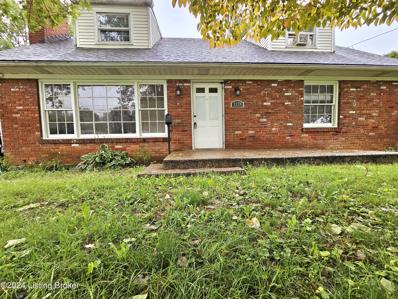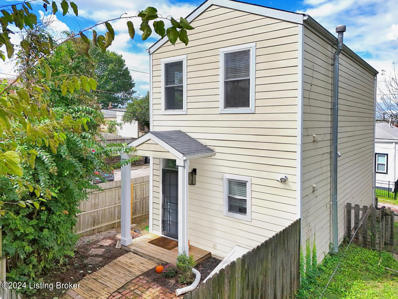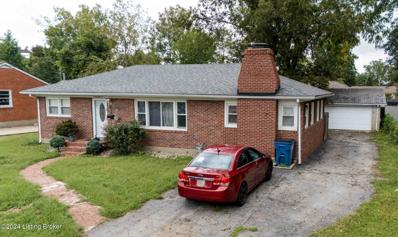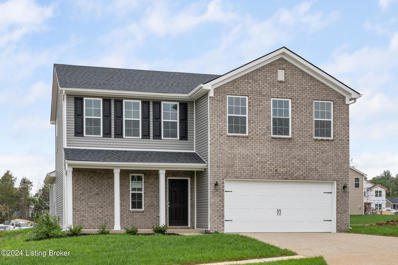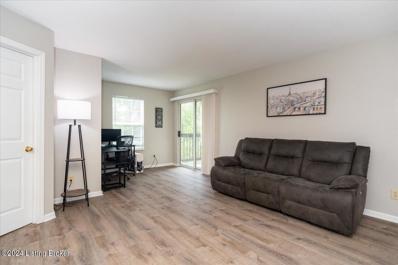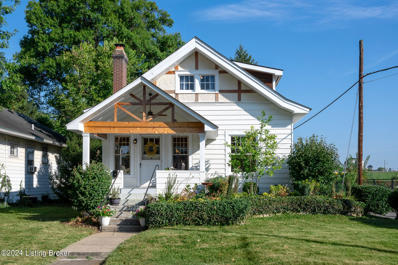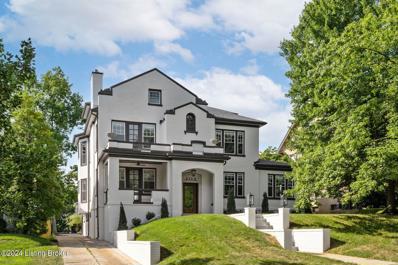Louisville KY Homes for Sale
$325,000
4302 Lambert Rd Louisville, KY 40219
- Type:
- Single Family
- Sq.Ft.:
- 1,456
- Status:
- Active
- Beds:
- 3
- Lot size:
- 1 Acres
- Year built:
- 1963
- Baths:
- 1.00
- MLS#:
- 1671921
ADDITIONAL INFORMATION
You'll want to check this one out! Sitting on a 1 acre lot, this charming 3 bedroom 1 bath home features multiple sky lights pulling in natural light, cozy fireplace, and a partially finished basement with over 1100 sq ft. You will also find a 2 car attached garage and BEST of all, an impressive outbuilding capable of storing 6 to 8 vehicles. Conveniently located off Preston and Outer Loop, don't let this one pass you by.
- Type:
- Single Family
- Sq.Ft.:
- 2,777
- Status:
- Active
- Beds:
- 3
- Lot size:
- 0.43 Acres
- Year built:
- 1958
- Baths:
- 3.00
- MLS#:
- 1672093
- Subdivision:
- Blue Ridge Manor
ADDITIONAL INFORMATION
Welcome home to the Blue Ridge Manor community! This charming ranch exudes timeless appeal and has been lovingly maintained. The main floor features a spacious layout of 3BR;2BA; living room with wood-burning stove to add comfort and character; and an open kitchen and dining area perfect for gatherings. The expansive yard is a true oasis complete with large, covered patio, lush greenery and mature trees. You'll also appreciate the possibilities for a family room, guest quarters, home gym, or workshop in the finished basement. Other features include 2 laundry rooms, refinished hardwood floors, underground electric, attached garage, storage building and new custom interior doors. Conveniently located with easy access to local amenities makes it a perfect blend of comfort and convenience.
- Type:
- Single Family
- Sq.Ft.:
- 1,208
- Status:
- Active
- Beds:
- 2
- Lot size:
- 0.17 Acres
- Year built:
- 1954
- Baths:
- 2.00
- MLS#:
- 1672114
- Subdivision:
- Hartlage Farm
ADDITIONAL INFORMATION
Welcome to this well maintained 2 bedroom 2 full bath home. This home features 2 large living rooms, with a large kitchen ready for entertaining. A huge flat backyard has two large sheds perfect for storage. A big deck seals the deal on this amazing home. Schedule your showing today.
$220,000
5315 Tahia Dr Louisville, KY 40216
- Type:
- Single Family
- Sq.Ft.:
- 2,092
- Status:
- Active
- Beds:
- 3
- Lot size:
- 0.21 Acres
- Year built:
- 1952
- Baths:
- 2.00
- MLS#:
- 1671982
- Subdivision:
- Paddock Acres
ADDITIONAL INFORMATION
Spacious 3-Bedroom Cape Cod with Inground Pool! This home offers great potential with some updates needed to make it truly shine—think fresh paint, new carpet, and exterior repairs to enhance its charm. Bring your vision and transform this space into your perfect retreat! This home, offers a wonderful blend of space, comfort, and outdoor enjoyment. The home features a welcoming layout that's ideal for both relaxation and entertaining. The living room boasts a vaulted ceiling, creating an airy atmosphere that flows seamlessly into the formal dining room. The kitchen opens to a cozy great room, complete with a fireplace—perfect for cozy gatherings and family time. Enjoy the ease of a first-floor master suite and laundry, making daily living a breeze. Schedule a showing!
- Type:
- Single Family
- Sq.Ft.:
- 2,769
- Status:
- Active
- Beds:
- 4
- Lot size:
- 0.28 Acres
- Year built:
- 1996
- Baths:
- 4.00
- MLS#:
- 1671936
- Subdivision:
- Adams Run
ADDITIONAL INFORMATION
This charming brick house offers the perfect blend of comfort and space for your family. With four bedrooms and four bathrooms spread across 2,769 square feet, you'll have plenty of room to spread out and make memories. One of the standout features of this property is its finished basement, providing additional living space for entertainment, relaxation, or perhaps that home office you've always dreamed of. The all-brick exterior not only adds to the home's aesthetic appeal but also offers durability and low maintenance. Situated in a delightful neighborhood, this house puts you close to everything you need. Foodies and home chefs will be thrilled to know that a new Kroger is coming soon nearby, making grocery runs a breeze. This property isn't just a house; it's a canvas waiting for your personal touch. Whether you're hosting summer barbecues in the backyard or cozying up in the living room during chilly Kentucky winters, this home provides the perfect backdrop for your life's next chapter. Don't miss this opportunity to own a piece of Louisville living at its finest. Your new home awaits!
$279,900
2254 Crums Ln Louisville, KY 40216
- Type:
- Single Family
- Sq.Ft.:
- 2,922
- Status:
- Active
- Beds:
- 4
- Lot size:
- 0.5 Acres
- Year built:
- 1951
- Baths:
- 4.00
- MLS#:
- 1671941
- Subdivision:
- Heatherfields
ADDITIONAL INFORMATION
Welcome to 2254 Crums Lane. This fantastic, renovated, sprawling Cape Cod is situated on a half-acre lot in Shively. A nice covered front entrance greets you as you walk up. Heading inside, past the foyer, you will immediately notice the beautiful brand luxury vinyl plank flooring that is throughout most of the home. The living room is highlighted by a wood burning fireplace and has an abundance of natural light. A large arched doorway then leads into the formal dining room which can easily seat 8 to 10 people. From the dining room you can head into the kitchen or pass through another large doorway into the fabulous sunroom. The gorgeous, all new kitchen offers all white shaker style cabinetry, granite countertops, subway tile backsplash, and stainless steel appliances. Off the side of the kitchen is a cozy breakfast room with see-through opening to the sunroom. A pocket door then leads into a bonus room with could be a mud room or office. A half bath is located just off this bonus room and then leads into the garage. The hallway off the living room leads down to three bedrooms and a full bath. One of these bedrooms comes with a private half bath. Head upstairs to find the primary suite which encompasses the entire 2nd floor. The primary suite offers a huge bedroom, sitting room, three large closets, and private full bath. Downstairs is an unfinished basement offering the laundry area and plenty of storage space. There is ample parking space as this home comes with 4 garage spaces. A large patio looks out a big, mostly fenced backyard. Additional updates include: new HVAC, new water heater, new sump pump, new flat roof, new carpet in all bedrooms, and fresh paint throughout. Don't miss this one and schedule a showing today!
- Type:
- Single Family
- Sq.Ft.:
- 1,257
- Status:
- Active
- Beds:
- 3
- Lot size:
- 0.1 Acres
- Year built:
- 1900
- Baths:
- 1.00
- MLS#:
- 1671933
- Subdivision:
- Schnitzelburg
ADDITIONAL INFORMATION
Welcome home to 1033 Milton Street! This 3 bedroom home is centrally located in the Germantown-Schnitzelburg neighborhood making it easy to walk to all of the best shops and restaurants this area has to offer! Originally built as a shotgun style home has since been converted into an optional 3 private bedroom home with hallway addition and full laundry room. The front rooms feature hardwood floors, an original fireplace and transom windows. Bathroom was recently updated with a custom quartz sink top, new toilet and tub/shower surround (Bath Fitter Warranty). The eat-in kitchen includes newer stainless-steel appliances and butcher block island top too. Out back there's a screened in deck looking out to a fully fenced backyard with a firepit and garden. Off street parking for 2 cars is available as well as additional storage in the shed too. Solar panels recently installed for added efficiency and utility savings! This home will not last, call to schedule a private showing today!
- Type:
- Single Family
- Sq.Ft.:
- 800
- Status:
- Active
- Beds:
- 2
- Lot size:
- 0.14 Acres
- Year built:
- 1965
- Baths:
- 1.00
- MLS#:
- 1671931
ADDITIONAL INFORMATION
Looking for a home that checks all the boxes? This beautifully remodeled two-bedroom, one-bath home has it all! With big-ticket items like a new roof, HVAC, furnace, and water heater already updated, you can move in with peace of mind. Inside, enjoy fresh paint, new stainless steel appliances, and a fully upgraded kitchen with new cabinets, countertops, and flooring. The natural light and modern lighting throughout make this home shine. Outside, there's a detached garage and motion-sensor solar lights for added convenience. Just minutes from grocery stores, dining, and highway access, this home is perfectly located. Schedule your showing today!
- Type:
- Single Family
- Sq.Ft.:
- 1,818
- Status:
- Active
- Beds:
- 3
- Lot size:
- 0.16 Acres
- Year built:
- 2024
- Baths:
- 3.00
- MLS#:
- 1671919
- Subdivision:
- Auburn Oaks
ADDITIONAL INFORMATION
Gorgeous new Sienna plan by D.R. Horton in beautiful Auburn Woods featuring 3 generously sized bedrooms, a loft, and 2.5 bathrooms. The open-concept layout seamlessly connects the spacious living room, eat-in dining area and kitchen. The kitchen features stainless-steel appliances, ample cabinetry, easy to maintain luxury vinyl plank flooring, and a large walk-in pantry. Everyone will love gathering around the kitchen island with overhang, perfect for extra seating! As you move upstairs, all bedrooms offer spacious layouts, and a versatile loft area provides additional space. The primary suite includes a connected bath with raised dual vanity and a large walk-in closet. Make it your next home today!
- Type:
- Single Family
- Sq.Ft.:
- 2,420
- Status:
- Active
- Beds:
- 3
- Lot size:
- 0.25 Acres
- Year built:
- 1940
- Baths:
- 2.00
- MLS#:
- 1671918
- Subdivision:
- St Matthews
ADDITIONAL INFORMATION
Situated on one of the largest lots in the zip code. This home if move in ready, and set up for the buyer who wishes to eventually build on and expand. Hycliffe Ave in our opinion is a top 3 street name in this pocket of St Matthews. All you've got to do is drive up and down the street to see what's being done to plenty surrounding houses. This corner lot will handle any size addition you can dream up. Call today, it's possible we'd consider owner financing for the right situation here. Listing agent is the owner, and is a licensed Broker in the State Of Kentucky.
- Type:
- Single Family
- Sq.Ft.:
- 1,957
- Status:
- Active
- Beds:
- 3
- Lot size:
- 0.31 Acres
- Year built:
- 1962
- Baths:
- 2.00
- MLS#:
- 1671916
- Subdivision:
- Green Ridge Manor
ADDITIONAL INFORMATION
OPEN HOUSE SUNDAY, 11/10/24, FROM 2-4PM. Welcome to 6912 Green Manor Dr., a delightful brick ranch! This charming home boasts 3 bedrooms and 1 full bath plus 1 half bath. Step into a cozy living room featuring beautiful hardwood floors. The eat-in kitchen offers hardwood flooring, a breakfast bar, stainless steel appliances, Corian countertops, and a spacious walk-in pantry. Plantation shutters enhance the appeal throughout. The partially finished basement includes a family room and bar area, perfect for entertaining. You'll find ample storage in the basement, plus a storm cellar. A 2 ½ car detached garage is sure to impress with its abundant storage and covered patio space. Updates: Termite Treatment and Radon Mitigation System has been completed as of OCT 2024. The huge backyard, almost 1/3 of an acre, is a gardner's dream and has plenty of space for plantings or a small vegetable garden.
- Type:
- Single Family
- Sq.Ft.:
- 1,817
- Status:
- Active
- Beds:
- 3
- Lot size:
- 0.75 Acres
- Year built:
- 1965
- Baths:
- 2.00
- MLS#:
- 1671915
- Subdivision:
- Candlelight
ADDITIONAL INFORMATION
Discover this stunning brick ranch nestled on a generous .75 acres, offering 4 spacious bedrooms and 2 beautifully updated baths. Step inside to a charming foyer that leads you to a sprawling living room, adorned with gorgeous engineered flooring that flows throughout. The kitchen is truly a showstopper, featuring an abundance of distressed wood cabinetry, sleek granite countertops, and warm wood flooring. Enjoy cozy evenings by the wood-burning stove or open the glass doors to your picturesque backyard, perfect for entertaining! Retreat to the updated full bath, complete with floor-to-ceiling tile and a convenient linen closet. One of the spare bedrooms adds a unique touch with its own fireplace, making it a perfect guest room or home office. Recent upgrades include a new roof, HVAC, and water heater, ensuring peace of mind for years to come. The spacious laundry room features ample cabinetry and a man door leading directly to the backyard. Step outside to your private paradise! The fully fenced backyard boasts a sparkling pool, inviting deck, and tranquil sitting areas ideal for summer relaxation or entertaining friends and family. Don't miss this incredible opportunity! The sale is subject to the seller finding their desired property. Call, email, or text today for your private tour! Your dream home awaits!
- Type:
- Condo
- Sq.Ft.:
- 1,270
- Status:
- Active
- Beds:
- 2
- Year built:
- 1973
- Baths:
- 2.00
- MLS#:
- 1671905
- Subdivision:
- Salem Square
ADDITIONAL INFORMATION
Discover this beautifully updated 2-bedroom, 2-bathroom condo in Salem Square, conveniently located off Interstate 71. Easy living with the majority of your bills taken care of in your monthly maintenance fee. Included are electric, heat, air, water, sewer, trash, grounds keeping, master insurance, snow removal, exterior maintenance, landscaping, community pool, dog park, and much more! Upon entering, you'll be greeted by a bright and inviting living and dining room, showcasing beautiful hardwood floors and lots of natural light! The kitchen boasts upgraded cabinets, granite countertops, newer appliances and a large pantry. Adjacent to the living area, the versatile den offers the perfect opportunity for a home office, playroom, or easily convert it to a third bedroom. The primary suite is a peaceful retreat, complete with a spacious closet and an attached bathroom. Across the hall, you'll find the comfortable guest bedroom and a well-appointed hall bathroom, providing privacy for family and friends. Step outside to your private patio, equipped with an electric grill and steps into the expansive courtyard.
- Type:
- Condo
- Sq.Ft.:
- 1,644
- Status:
- Active
- Beds:
- 2
- Year built:
- 1982
- Baths:
- 2.00
- MLS#:
- 1671894
- Subdivision:
- Coach Gate
ADDITIONAL INFORMATION
Extraordinary! This fully renovated 2-bedroom,2-full bath condo is a true gem. The Primary Suite offers luxury living with a steam shower for your ultimate relaxation. The top-tier finishes throughout make this home feel both modern and sophisticated. The Kitchen is a standout, with sleek 2 x 4 designer tile floor, custom backsplash, quartz countertops, and a spacious center island perfect for gatherings or dining. A Formal Dining area adds an element of elegance, while the living room & additional den provide ample living space. Step out onto the Terrace , a perfect spot for enjoying fresh air and relaxation. 2 Garage Spaces and 2 Storage Units, this condo is as functional as it is beautiful. All of the hard work has been done for you, offering an elegant and carefree lifestyle.. Its the ideal space you've been waiting for-schedule your private appointment today to come see for yourself.
- Type:
- Single Family
- Sq.Ft.:
- 3,777
- Status:
- Active
- Beds:
- 4
- Lot size:
- 0.3 Acres
- Year built:
- 1998
- Baths:
- 4.00
- MLS#:
- 1671890
- Subdivision:
- Ashley Woods
ADDITIONAL INFORMATION
Offered for the first time, this 4-bedroom, 3.5-bathroom home in the Ashley Woods neighborhood sits on a peaceful cul-de-sac, surrounded by trees. A deck overlooks the spacious backyard, which runs along Little Goose Creek. Inside, tall doorways and open spaces create an airy, custom feel throughout. The option to add laundry on the second-floor hallway or the existing laundry room on the first floor provides convenience and flexibility. The finished walkout basement, complete with a bar, recreation area, full bathroom, and office, makes this home perfect for entertaining. The 2.5-car attached garage, located on the side of the house, provides ample space for parking and storage. Storage is abundant throughout this home. This one-owner property is ready for your personal touch!
- Type:
- Single Family
- Sq.Ft.:
- 1,638
- Status:
- Active
- Beds:
- 3
- Lot size:
- 0.08 Acres
- Year built:
- 1920
- Baths:
- 1.00
- MLS#:
- 1671883
- Subdivision:
- Shawnee
ADDITIONAL INFORMATION
Back on the Market. Clear your calendar and tour this welcoming home in a unique neighborhood. This Spaciously designed, home features large bedrooms, all with generous windows, a sunlight-filled kitchen, and a second floor sitting room perfect for relaxing with a book or having game night with the family. Get excited about a shaded backyard, all enticing you to host a summer barbecue with friends. With new laminate floors, new paint, new cabinets, this home is both practical and modern. Come see today.
- Type:
- Single Family
- Sq.Ft.:
- 2,668
- Status:
- Active
- Beds:
- 5
- Lot size:
- 0.17 Acres
- Year built:
- 1925
- Baths:
- 2.00
- MLS#:
- 1671880
ADDITIONAL INFORMATION
Investor Special! This property is in good shape with four bedrooms and a half bath on the second floor, and the primary bedroom on the first floor with a full bath as well. Also has a large living room and dining room with an eat in kitchen. The front of the home does have a sunroom for lounging and the back of the home has a deck perfect for those summer cookouts. There is also a large backyard that is partially fenced in. Conveniently located near major highways, schools, and grocery stores.
- Type:
- Single Family
- Sq.Ft.:
- 1,397
- Status:
- Active
- Beds:
- 4
- Lot size:
- 0.28 Acres
- Year built:
- 1954
- Baths:
- 2.00
- MLS#:
- 1671879
- Subdivision:
- Lakeview #2
ADDITIONAL INFORMATION
NEW ROOF IN 2023! Come tour this beautifully updated 4 bedroom, 2 bath home on a large lot in the Lake View neighborhood. Move-in ready, it has so much to offer, including a newer roof, updated kitchen and bath, new flooring and fresh paint throughout, trendy lighting fixtures, and stylish finishing touches. Bright hues and large replacement windows bring in tons of natural light to your living space. Nice LVP flooring provides a nice flow of function and style through the living room, kitchen, and hallway. Your eat-in kitchen has been updated with butcherblock countertops and stainless appliances, and also has a great layout for cooking and light-colored cabinetry for plenty of storage and organization. Adjacent to the kitchen is a convenient laundry room with extra storage and easy access to mechanicals and a side door. Three nice-sized bedrooms are on the main level and offer great closet space and fresh carpeting. Upstairs, you have a spacious, private primary bedroom with an ensuite bathroom and shower. Your backyard is huge and has so many opportunities for gardening or creating outdoor entertainment space. An attached, 1-car garage extra storage behind it, as well as covered, side carport for extra parking. The driveway also has an extra pad for parking or an easy spot for turnarounds. The HVAC has also been recently serviced for added peace of mind. Located on a quiet street, you have peaceful nature everywhere, yet still conveniently within minutes from retail, dining, and expressways. You are located just minutes away from nearby nature in Broad Run Park, Fairmount Falls, and McNeely Lake. Don't miss out on this opportunity, schedule a private tour today!
$224,999
2228 Amboy Dr Louisville, KY 40216
- Type:
- Single Family
- Sq.Ft.:
- 2,002
- Status:
- Active
- Beds:
- 4
- Lot size:
- 0.18 Acres
- Year built:
- 1955
- Baths:
- 3.00
- MLS#:
- 1671877
- Subdivision:
- Heatherfields
ADDITIONAL INFORMATION
Welcome to 2228 Amboy Dr, don't miss the opportunity to be the next owner of this nice house. Priced to Sell quickly due to needed repairs. Very nice four bedroom, three full bath Cape Cod with partially finished basement, HVAC is only 2 years old. Main level offers living room w/cozy fireplace, dining room, kitchen, two bedrooms and a full bath. Upstairs you will find two additional bedrooms and another full bath. The partially finished basement with family room and laundry offers plenty of room to grow, there is also a full bathroom in the basement. Great neighborhood and a quiet street. Show it today.
- Type:
- Single Family
- Sq.Ft.:
- 1,024
- Status:
- Active
- Beds:
- 2
- Lot size:
- 0.04 Acres
- Year built:
- 1900
- Baths:
- 2.00
- MLS#:
- 1671874
- Subdivision:
- Irish Hill
ADDITIONAL INFORMATION
Conveniently located in the popular Highlands area, this architecturally designed home has loads of character and special touches throughout including specialty closets in the upstairs bath and a bookcase enclosed in the stairs. The Kitchen features quartz counters, stainless steel appliances, an undermount sink and a brick accent wall you can enjoy in both the Kitchen and the Living Room. The Living Room has original hardwood flooring, under the stairs is a coat closet and generous storage. In the upper story you will find 2 spacious bedrooms and a full bath. All offering generous closet space. There is a perpetual easement which offers off street parking for one vehicle. A privacy fence surrounds this zero lot line. Call today for your tour of this amazing home.
- Type:
- Single Family
- Sq.Ft.:
- 1,300
- Status:
- Active
- Beds:
- 3
- Lot size:
- 0.2 Acres
- Year built:
- 1954
- Baths:
- 1.00
- MLS#:
- 1671864
- Subdivision:
- Dixie Gardens
ADDITIONAL INFORMATION
This beautiful home in the Dixie Garden neighborhood offers a perfect blend of comfort and convenience with 3 bedrooms and 1 bathroom, a beautiful open concept, and two garage spaces. Don't miss your chance to make this move-in ready house your home! Schedule a showing today!
Open House:
Saturday, 11/16 1:00-5:00PM
- Type:
- Single Family
- Sq.Ft.:
- 2,429
- Status:
- Active
- Beds:
- 4
- Lot size:
- 0.14 Acres
- Year built:
- 2024
- Baths:
- 3.00
- MLS#:
- 1671849
- Subdivision:
- Parkside At Mt Washington
ADDITIONAL INFORMATION
The Oak Bluff, part of the Trend Collection by Ball Homes, offers a first floor primary bedroom suite. The stairs are just off the entry hall. The island kitchen offers countertop dining, an eating area, and a large corner pantry. The kitchen opens to the family room at the rear of the home. A spacious utility room is located on the first floor. The first floor primary bedroom suite includes a bedroom with large closet and spacious bath with tub/shower, transom window, and linen storage. Upstairs are three additional bedrooms, a loft, and full bath.
- Type:
- Condo
- Sq.Ft.:
- 948
- Status:
- Active
- Beds:
- 2
- Lot size:
- 0.02 Acres
- Year built:
- 2001
- Baths:
- 2.00
- MLS#:
- 1671846
- Subdivision:
- Renaissance St Andrews
ADDITIONAL INFORMATION
BACK ON THE MARKET, BUYER FINANCING FELL THROUGH - This gorgeous 2 Bedroom 2 Full Bath condo located on the lower level has LVP flooring throughout, soft close kitchen cabinets, granite counter tops, stainless steel appliances, fog free mirrors, open floor plan and rear covered patio. Low monthly maintenance fee of $125 covers water, trash, exterior maintenance and access to condo amenities - Pool, fitness room, assigned parking and nature trail. Washer and dryer will remain.
$464,900
3041 Aubert Ave Louisville, KY 40206
- Type:
- Single Family
- Sq.Ft.:
- 1,986
- Status:
- Active
- Beds:
- 3
- Lot size:
- 0.13 Acres
- Year built:
- 1920
- Baths:
- 4.00
- MLS#:
- 1671843
- Subdivision:
- Cherokee Heights
ADDITIONAL INFORMATION
WOW! Don't Miss Out on this Completely Remodeled, Open-Concept Bungalow on a Corner Lot in Crescent Hill directly adjacent to Sacred Heart! This home boasts 10-foot ceilings, a large Remodeled Kitchen with solid Wood Cabinets, Stainless-Steel Appliances, and Granite Countertops; Refinished Hardwood Floors throughout; and a 1st-Floor Primary Bedroom, Full Bath, Walk-in Closet and Laundry Room. The Second Floor has 2 Bedrooms that fit queen beds that share a large Full Bath. The partially finished basement has its own separate walk-up entrance and a Full Bath great for guests or a possible rental. Relax on the shaded deck that overlooks the abundant green space next door. Enjoy the nearby Blue Dog Bakery and all the great shops and restaurants on Frankfort Ave. Schedule your Showing Today!
$1,750,000
2119 Woodford Pl Louisville, KY 40205
- Type:
- Single Family
- Sq.Ft.:
- 7,073
- Status:
- Active
- Beds:
- 5
- Lot size:
- 0.26 Acres
- Year built:
- 1922
- Baths:
- 5.00
- MLS#:
- 1671832
- Subdivision:
- Woodbourne
ADDITIONAL INFORMATION
Looking for luxury living in one of Louisville's most coveted neighborhoods? 2119 Woodford Place offers over 7,000 square feet of finished living space in the heart of the Highlands' Douglass neighborhood. Originally built in 1922, and extensively renovated over the last year, this home is as close to new construction as you can get while retaining the exterior's historic charm. This stately residence has 5 bedrooms (including a first floor primary suite), 4.5 Bathrooms, a finished walk up basement, and a new 3 car garage. A grand foyer with a soaring ceiling provides an impressive and unexpected welcome. The modern, open floor plan allows for seamless entertaining on the main level as the formal living room opens into a spacious dining room, and flows into a sleek gourmet kitchen- a state of the art prep kitchen is hidden behind a pantry door providing ample space to adequately prepare for large gatherings. The first floor primary suite features its own private office/den, en-suite bathroom, walk-in closet and laundry room. Other first floor features include a powder room, glass wine cellar, and a beautifully finished mud room/ drop zone. The second floor opens to a sizeable loft-like living area with outdoor balcony, a secondary primary bedroom with its own en-suite bath, a second floor laundry room, and two additional bedrooms with a shared Jack and Jill bathroom. The third floor offers space for a 5th bedroom or flexibility of another living area, office, or art studio. The expansive finished basement features another full bathroom, space for a media room, storage area, and open space allowing for endless possibilities which could include a potential living room, billiards area, and bar. Outside, a covered deck with outdoor fireplace overlooks the luscious flat backyard. Conveniently located near Douglass Loop, Cherokee Park, Douglass Farmers Market, and Bardstown Road's shopping and dining district- this Parkside property has it all!

The data relating to real estate for sale on this web site comes in part from the Internet Data Exchange Program of Metro Search Multiple Listing Service. Real estate listings held by IDX Brokerage firms other than Xome are marked with the Internet Data Exchange logo or the Internet Data Exchange thumbnail logo and detailed information about them includes the name of the listing IDX Brokers. The Broker providing these data believes them to be correct, but advises interested parties to confirm them before relying on them in a purchase decision. Copyright 2024 Metro Search Multiple Listing Service. All rights reserved.
Louisville Real Estate
The median home value in Louisville, KY is $263,200. This is higher than the county median home value of $227,100. The national median home value is $338,100. The average price of homes sold in Louisville, KY is $263,200. Approximately 54.42% of Louisville homes are owned, compared to 35.94% rented, while 9.65% are vacant. Louisville real estate listings include condos, townhomes, and single family homes for sale. Commercial properties are also available. If you see a property you’re interested in, contact a Louisville real estate agent to arrange a tour today!
Louisville, Kentucky has a population of 630,260. Louisville is less family-centric than the surrounding county with 26.24% of the households containing married families with children. The county average for households married with children is 26.68%.
The median household income in Louisville, Kentucky is $58,357. The median household income for the surrounding county is $61,633 compared to the national median of $69,021. The median age of people living in Louisville is 37.6 years.
Louisville Weather
The average high temperature in July is 87.6 degrees, with an average low temperature in January of 25.5 degrees. The average rainfall is approximately 46.2 inches per year, with 8.7 inches of snow per year.
