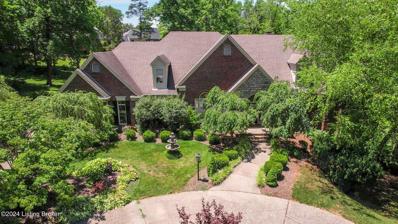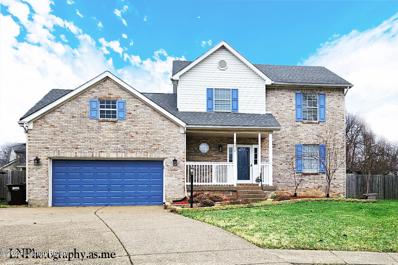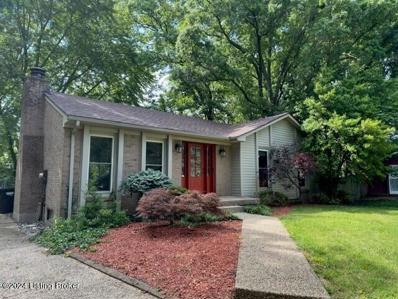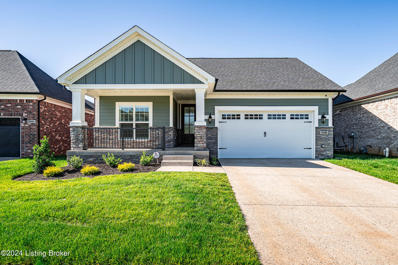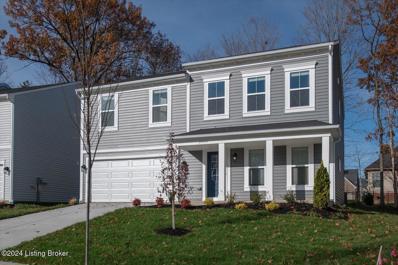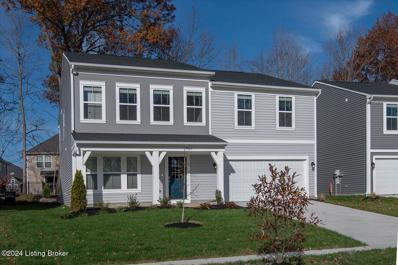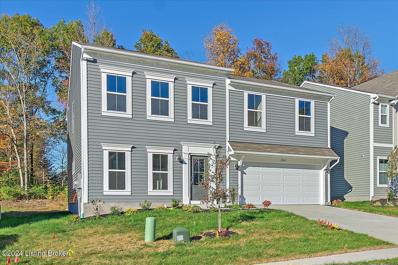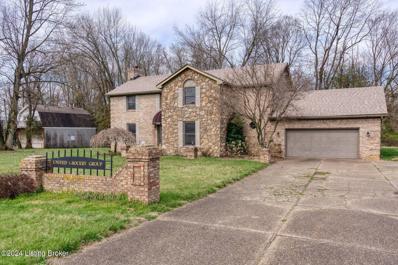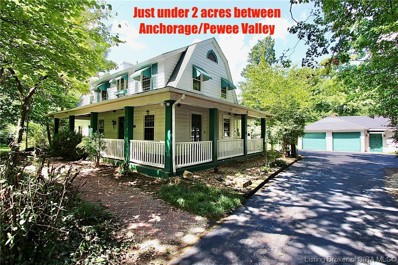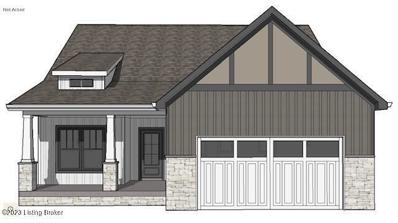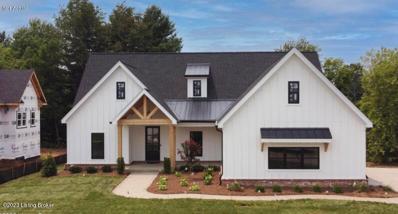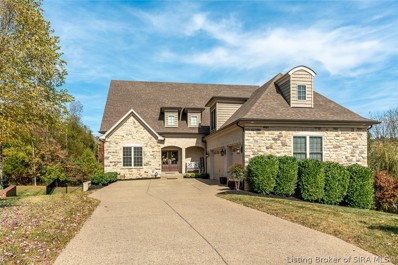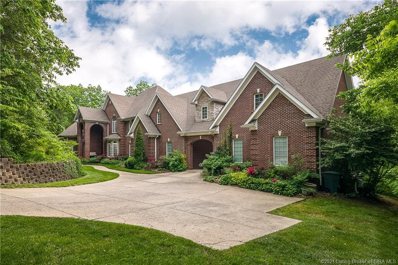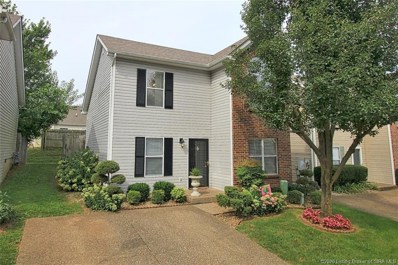Louisville KY Homes for Sale
$999,999
620 Woodlake Dr Louisville, KY 40245
- Type:
- Single Family
- Sq.Ft.:
- 5,987
- Status:
- Active
- Beds:
- 5
- Lot size:
- 1.01 Acres
- Year built:
- 1990
- Baths:
- 5.00
- MLS#:
- 1664137
- Subdivision:
- Lake Forest
ADDITIONAL INFORMATION
MOTIVATED SELLER! This beautiful Lake Forest executive home is located on a one-acre lot in a cul-de-sac is within walking distance to St. Patrick's school/church, pool, and lodge. There are 5 bedrooms, with 4 full and 2 half baths, and a huge basement ample for entertaining and activities. Enter the circular driveway to the stone front entry with leaded glass front door to a grand vaulted ceiling foyer. The gleaming hardwood flooring opens to a large formal dining room with an adjacent vaulted sunroom and a great room Enjoy the recently installed Anderson windows and doors in the kitchen, sunroom, great room, sitting room/office, and walk-out basement, this residence boasts enhanced natural light and energy efficiency throughout. The kitchen has been tastefully updated with luxurious quartz countertops, blending style with durability. Whether you're entertaining in the spacious great room or enjoying quiet moments in the sunroom, every space is designed for comfort and elegance. The kitchen has a large walk-in pantry and is equipped with GE Monogram appliances and high-end dishwasher, and gas top range, with a well-lit eat-in area overlooking the picturesque landscaped backyard. With matured trees and an invisible fence system. Down the hallway, next to a wet bar, there is a large sitting room that could double as an office, next to the huge primary bedroom with a pleasant view of the manicured backyard. Continue to the second floor with the curved stairway to three large bedrooms, one with a full bath, and two are shared with a Jack & Jill bathroom and plenty of storage areas. Other features include a central vacuum, pre-wired speakers throughout the house, and security cameras installed around the house. There is also a pre-wired doorbell/ camera to the front door for added security. The finished walk-out basement, with a wet bar, has a full bath, and is enough for all leisure activities, game rooms, or a home theater, making this a perfect home! *All info. provided is to the best of the Seller's knowledge. Agent and Buyer shall verify all info, and square footage.
$364,900
4316 Arwine Ct Louisville, KY 40245
- Type:
- Single Family
- Sq.Ft.:
- 2,904
- Status:
- Active
- Beds:
- 6
- Lot size:
- 0.2 Acres
- Year built:
- 1994
- Baths:
- 4.00
- MLS#:
- 1663815
- Subdivision:
- Bay Run
ADDITIONAL INFORMATION
BACK ON THE MARKET! House already had inspection done recently! No major issues! BRAND NEW ELECTRICAL AND PLUMBING, PLUS NEW APPLIANCES! NOT TO MENTION NEW HVAC/FURNACE! ROOF IS ONLY 5 YEARS OLD! MOVE IN READY! Family sized, spacious, and open concept house located on the cul de sac. Almost 3000 sqft. Addition in the back is fully permitted. Attic can be used as an extra storage space or the 6th bedroom! This is the home you won't want to miss out on! Easy access to the Summit, interstates and other locations. Great schools around the area! Kitchen with granite countertops, nice sized island, and ceramic back splash. This house offers modern, luxurious looks with marble, standing bathroom, and light fixtures. Check it out and make it your new HOME!
- Type:
- Single Family
- Sq.Ft.:
- 1,532
- Status:
- Active
- Beds:
- 3
- Lot size:
- 0.23 Acres
- Year built:
- 1978
- Baths:
- 2.00
- MLS#:
- 1663601
- Subdivision:
- Coldstream
ADDITIONAL INFORMATION
MOTIVATED SELLER, BRING OFFERS!!! Don't miss out on this move in ready 3 bedroom, 2 bathroom home, with partially finished basement in a great location! All appliances remain. New roof June of 2024. Ring camera system stays which includes two flood light cameras, doorbell camera and window alarms. Close to shopping, dining, and expressways. Schedule your showing today. Seller offering up to $3,500 towards closing cost, pre-paids, etc.
- Type:
- Single Family
- Sq.Ft.:
- 2,897
- Status:
- Active
- Beds:
- 3
- Lot size:
- 0.15 Acres
- Year built:
- 2023
- Baths:
- 3.00
- MLS#:
- 1662837
- Subdivision:
- Twin Lakes
ADDITIONAL INFORMATION
Stunning views, spaces filled with tons of natural light, and maintenance-free living await you in this beautiful garden home located in Twin Lakes by Elite homes. Step into this almost 2900 square foot home featuring 3 bedrooms, 3 full baths, a first-floor office, and filled with custom high-end finishes. This garden home is move-in ready with maintenance free living along the entire street (enjoy grass cutting, irrigation, lake maintenance, trash service, etc) completely done by the association and covered by a nominal fee). On the main floor is the primary bedroom with a gorgeous primary bath equipped with ceiling mounted rain showerhead, double vanity and 2 closets. On this main level is an additional bedroom, full bath, and office. Enjoy the striking views..... of the large lake from the great room, equipped with a large picture window and built-in motorized shade. Updated plantation type shutters throughout the home, in addition to custom chandeliers by Summer Classics. Go below grade to see another family/rec room equipped with a low-profile TV mount and surround sound ready wiring. On this lower level you have another large bedroom with a full bath accessible from the bedroom or a small hall from the finished basement area. Enjoy ample unfinished storage of 689 sq. feet in this lower-level walk out.
- Type:
- Single Family
- Sq.Ft.:
- 2,452
- Status:
- Active
- Beds:
- 3
- Lot size:
- 0.13 Acres
- Year built:
- 2024
- Baths:
- 3.00
- MLS#:
- 1662626
- Subdivision:
- Bridle Run
ADDITIONAL INFORMATION
Stylish new Cumberland plan by Fischer Homes in beautiful Bridle Run featuring a private 1st floor study with double doors and a formal dining room. Open concept with an island kitchen with stainless steel appliances, upgraded cabinetry with 42 inch uppers and soft close hinges, gleaming granite counters, walk-in pantry and walk-out morning and all open to the large family room. Upstairs homeowners retreat with an en suite that includes a double bowl vanity, soaking tub, separate shower and walk-in closet. There are 2 additional bedrooms, 2nd floor laundry room and a MASSIVE loft. 2 bay garage.
- Type:
- Single Family
- Sq.Ft.:
- 2,793
- Status:
- Active
- Beds:
- 4
- Lot size:
- 0.13 Acres
- Year built:
- 2024
- Baths:
- 3.00
- MLS#:
- 1662620
- Subdivision:
- Bridle Run
ADDITIONAL INFORMATION
Trendy Jensen plan by Fischer Homes in beautiful Bridle Run featuring front porch, 2 private 1st floor studies w/ double doors, one in front of the home and one in back. Open concept w/ island kitchen w/ stainless steel appliances, upgraded maple cabinetry w/ 42'' uppers & soft close hinges, granite counters, walk-in pantry & walk-out morning room, all open to an oversized family room, Upstairs homeowners retreat w/ ensuite that includes a double bowl vanity, walk-in shower, linen closet & walk-in closet. 3 additional bedrooms w/ walk-in closets, a centrally located hall bathroom, large loft & convenient 2nd floor laundry room, 2 bay garage.
- Type:
- Single Family
- Sq.Ft.:
- 2,491
- Status:
- Active
- Beds:
- 3
- Lot size:
- 0.13 Acres
- Year built:
- 2024
- Baths:
- 3.00
- MLS#:
- 1659781
- Subdivision:
- Bridle Run
ADDITIONAL INFORMATION
Stylish new Cumberland plan by Fischer Homes in beautiful Bridle Run featuring a formal living room and dining room. Open concept with an island kitchen with stainless steel appliances, upgraded cabinetry with 42 inch uppers and soft close hinges, gleaming granite counters, walk-in pantry and walk-out morning and all open to the large family room. Upstairs homeowners retreat with an en suite that includes a double bowl vanity, soaking tub, separate shower and walk-in closet. There are 2 additional bedrooms, 2nd floor laundry room and a MASSIVE loft. 2 bay garage.
- Type:
- Single Family
- Sq.Ft.:
- 4,252
- Status:
- Active
- Beds:
- 4
- Lot size:
- 1.1 Acres
- Year built:
- 1992
- Baths:
- 4.00
- MLS#:
- 1656593
ADDITIONAL INFORMATION
This prime east Louisville 1.1 acre investment property offers approximately 400 feet of frontage directly on Chamberlain Lane with outstanding visibility from the Gene Snyder Interstate. Currently zoned as Office Residential, it's immediately available for use as a live/work space, a potential redevelopment project, or it's ready to lease as office or residential space for passive income. The oversized floor plan easily accommodates multiple private offices and includes a full kitchen, two baths, a conference room and a large finished basement recreation space. Built as single family residential, this traditional floor plan offers 4 bedrooms, a nice kitchen, two and a half baths, and a finished basement. This investment-grade property offers excellent access to major highways and interstates and is well positioned for other uses such as apartments, RV storage facilities, medical or other office spaces. Buyer to verify zoning changes for any new use. Don't miss seeing this property. Call today for your private showing.
$475,000
2705 Maxey Lane Louisville, KY 40245
- Type:
- Single Family
- Sq.Ft.:
- 2,890
- Status:
- Active
- Beds:
- 3
- Lot size:
- 2 Acres
- Year built:
- 1925
- Baths:
- 3.00
- MLS#:
- 202405555
ADDITIONAL INFORMATION
RARE OPPORTUNITY!!! ALMOST 2 ACRES situated in prime east end location convenient to Gene Snyder Freeway/LaGrange Rd exit. Two story 3BR/2.5BA home w/unfinished basement was built in 1925 w/addition completed in the late 1970's. HOME IS PRICED FOR YOU TO MODIFY OR UPDATE HOWEVER YOU LIKE. You will love some of the original features like hardwood floors and the spacious/covered wrap-around porch. LOTS OF MATURE TREES on the property. There is a 2 car detached garage w/two additional workshop spaces and lean-to on the back for covered storage. Additionally you get covered RV/5TH wheel or boat storage. Ask for a copy of the seller's disclosure for answers to additional questions and make plans to see this one while it's still available.
- Type:
- Single Family
- Sq.Ft.:
- 3,600
- Status:
- Active
- Beds:
- 3
- Lot size:
- 0.4 Acres
- Baths:
- 4.00
- MLS#:
- 1676709
- Subdivision:
- Meremont
ADDITIONAL INFORMATION
New construction home by Derby City Quality Homes. You can now select you own colors of make changes to the floor plan. LVP flooring throughout except for carpet in the bedrooms and lower level and tile in the baths. granite counter tops, maintenance free exterior, walk out lot. The family room ceiling can be your choice of Coffers, vault or Trey, the fireplace face will be a custom, stone face, the family room windows will be 8 foot tall windows, the primary bath shower will be custom designed, and the primary bedroom ceiling will have a double trey with rope lighting. you still have time to make changes to your liking.
- Type:
- Single Family
- Sq.Ft.:
- 4,069
- Status:
- Active
- Beds:
- 6
- Lot size:
- 0.26 Acres
- Year built:
- 2022
- Baths:
- 5.00
- MLS#:
- 1651746
- Subdivision:
- Meremont
ADDITIONAL INFORMATION
Welcome to 1539 Lincoln Hill Way, an exquisite two-story home nestled in the desirable Meremont neighborhood of Louisville. Upon entry, you'll be immediately drawn to the open concept on the main floor. Sunlight cascades through the windows, creating a warm and inviting atmosphere. The kitchen is complete with upgraded appliances. Cozy up in the spacious living room! This home boasts 6 bedrooms and 5 full bathrooms, with the primary suite conveniently located on the first floor. Enjoy the luxury of having a 2.5 car garage and a finished basement complete with a full bathroom. The backyard is well-manicured and covered deck offers great space to entertain. Take advantage of the community pool, located in close proximity to the home, for those hot summer days. With its unbeatable location and luxurious amenities, this home is a must-see! Do not miss out on the opportunity to call 1539 Lincoln Hill Way your own.
- Type:
- Single Family
- Sq.Ft.:
- 2,181
- Status:
- Active
- Beds:
- 4
- Lot size:
- 0.24 Acres
- Year built:
- 2023
- Baths:
- 3.00
- MLS#:
- 1650661
- Subdivision:
- Meremont
ADDITIONAL INFORMATION
PRESTIGE BUILDERS INC. Family owned and operated custom home builder since 1968 proudly introduces The Evergreen Plan. In the beautiful Meremont Subdivision. This is home is under construction and will be completed in 6-8 months. The well designed floor plan features a first floor primary bedroom with pass through bath, laundry room, and a second first floor bedroom and full bath. Upstairs features a loft and 2 more bedrooms. Tall 9' ceilings on the first floor and plenty of natural light. Kitchen with island, granite countertops, and stainless appliances. Low maintenance Hardie exterior, and covered front and rear porches. All of this plus a unfinished basement, 2 car garage and 1 YEAR BUILDER WARRANTY. Not actual photos, may vary as built.
- Type:
- Single Family
- Sq.Ft.:
- 2,180
- Status:
- Active
- Beds:
- 3
- Lot size:
- 0.3 Acres
- Year built:
- 2024
- Baths:
- 3.00
- MLS#:
- 1650659
- Subdivision:
- Meremont
ADDITIONAL INFORMATION
PRESTIGE BUILDERS INC. Family owned and operated custom home builder since 1968 proudly introduces 17607 Fox Spring way in the beautiful Meremont Subdivision. This is a PROPOSED BUILD, and will features 3-bedrooms, 2.5 baths, well designed this house has everything you need! Kitchen with walk-in pantry, island, quartz countertops, stainless appliances, engineered wood flooring, and more! The primary suite with large walk in closet passes through to the laundry room for easy access. The primary bath has a large soaking tub, and beautiful accents. All of this plus a 2 garage, large covered back porch, unfinished basement and 1 YEAR BUILDER WARRANTY. Not actual photos, may vary as built.
- Type:
- Single Family
- Sq.Ft.:
- 4,732
- Status:
- Active
- Beds:
- 5
- Lot size:
- 0.46 Acres
- Year built:
- 2017
- Baths:
- 5.00
- MLS#:
- 2022013130
- Subdivision:
- Locust Creek
ADDITIONAL INFORMATION
Old World style meets modern day living. The exterior is a mixture of brick/ stone. The double glass front doors welcome you to this open floor plan. This home has features of a HOMERAMA home! Hardwood floors, upgraded carpeting in bedrooms with a lifetime warranty, true craftsman style trim carpentry, loads of built ins/cubbies. This open great room and kitchen with a huge island is perfect for entertaining! Great room with custom bookshelves and a gas fireplace. Kitchen has a gas cooktop, lots of cabinets, granite and stainless appliances. Master suite has a spa style shower, jetted tub, and his and her closets. second floor has a split plan with 3 private bedrooms and bathrooms. More...Walkout basement finished with 5th bedroom, Full Bathroom, a current theater room, wet bar, entertainment open layout with a ton of storage. Large backyard that is fenced and just peaceful and quite.
$1,299,000
159 Long Run Road Louisville, KY 40245
- Type:
- Single Family
- Sq.Ft.:
- 7,118
- Status:
- Active
- Beds:
- 5
- Lot size:
- 7.18 Acres
- Year built:
- 2003
- Baths:
- 6.00
- MLS#:
- 202108067
ADDITIONAL INFORMATION
1st time on the market! This one of a kind, custom home was built to have a private oasis in an incredible location close to restaurants, shopping and more! With over 7 acres of wooded land, Long Run Creek runs through the back of the property and a 2-story deck to relax or entertain! Custom, etched glass double doors open to the grand entry and soaring 18' ceiling. Windows from floor to ceiling provide an unparalleled view of the woods and allow for tons of natural light to run throughout the open floor plan. Gourmet kitchen, 1/2 bathroom, laundry room, office and the luxurious main bedroom with private bathroom and 2 separate walk-in closets on the first floor. The 2nd floor features 3 guest suites, a sitting room, a laundry closet and an unfinished space with rough in for a 4th heating unit and A/C system with its own entry from the garage. Basement unlike anything you have seen before! Walk into the theater with projector and screen, wet bar, and family room! Exercise room with walk-in closet, built in speakers and a wall of windows open to the theater area to watch while you workout! Wine cellar that can hold 1000 bottles! There are two separate garages for a total of 4 garage spaces and a motor court. Jaw-dropping two story deck with pergola and a fireplace! 3 HVAC systems, on CITY SEWER, 2x6 exterior construction, automated lights and security system! Call today to schedule a private showing!
- Type:
- Condo
- Sq.Ft.:
- 848
- Status:
- Active
- Beds:
- 2
- Year built:
- 1995
- Baths:
- 2.00
- MLS#:
- 2020010176
- Subdivision:
- Cottages At Westport
ADDITIONAL INFORMATION
SWEET EAST END LOCATION off Westport Rd! Enjoy low maintenance living in this 2BR/2BA townhouse style condo just freshly painted and ready for you to move-in. All kitchen appliances are included and check out the two pantries along with a nice size laundry spot. Spacious upstairs MBR w/vaulted ceiling, palladium window, en suite bath and walk-in closet. Nice deck to chill/cookout overlooks a fully fenced backyard. Dimensional shingle roof, gas HVAC and water heater have all been replaced in the last several years. $225 monthly maintenance fee includes water, sewer, trash/snow removal and some of the lawn maintenance. Very convenient/only five minutes to Gene Snyder/Westport Rd interchange. Seller will pay for 1YR 2-10 Home Warranty at closing. Minimum 24 hours response to any offer except 48 hours from initial listing going active.

The data relating to real estate for sale on this web site comes in part from the Internet Data Exchange Program of Metro Search Multiple Listing Service. Real estate listings held by IDX Brokerage firms other than Xome are marked with the Internet Data Exchange logo or the Internet Data Exchange thumbnail logo and detailed information about them includes the name of the listing IDX Brokers. The Broker providing these data believes them to be correct, but advises interested parties to confirm them before relying on them in a purchase decision. Copyright 2024 Metro Search Multiple Listing Service. All rights reserved.
Albert Wright Page, License RB14038157, Xome Inc., License RC51300094, [email protected], 844-400-XOME (9663), 4471 North Billman Estates, Shelbyville, IN 46176

Information is provided exclusively for consumers personal, non - commercial use and may not be used for any purpose other than to identify prospective properties consumers may be interested in purchasing. Copyright © 2024, Southern Indiana Realtors Association. All rights reserved.
Louisville Real Estate
The median home value in Louisville, KY is $229,700. This is higher than the county median home value of $227,100. The national median home value is $338,100. The average price of homes sold in Louisville, KY is $229,700. Approximately 54.42% of Louisville homes are owned, compared to 35.94% rented, while 9.65% are vacant. Louisville real estate listings include condos, townhomes, and single family homes for sale. Commercial properties are also available. If you see a property you’re interested in, contact a Louisville real estate agent to arrange a tour today!
Louisville, Kentucky 40245 has a population of 630,260. Louisville 40245 is less family-centric than the surrounding county with 22.76% of the households containing married families with children. The county average for households married with children is 26.68%.
The median household income in Louisville, Kentucky 40245 is $58,357. The median household income for the surrounding county is $61,633 compared to the national median of $69,021. The median age of people living in Louisville 40245 is 37.6 years.
Louisville Weather
The average high temperature in July is 87.6 degrees, with an average low temperature in January of 25.5 degrees. The average rainfall is approximately 46.2 inches per year, with 8.7 inches of snow per year.
