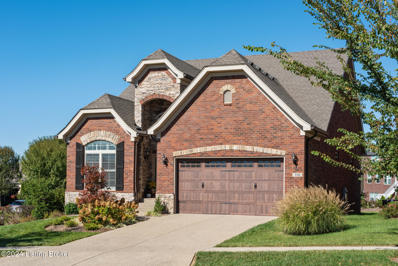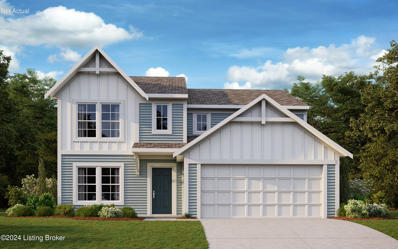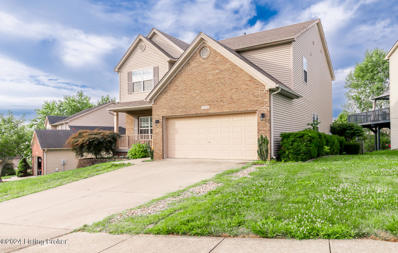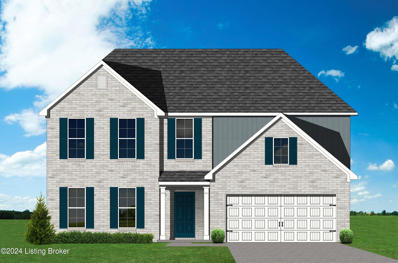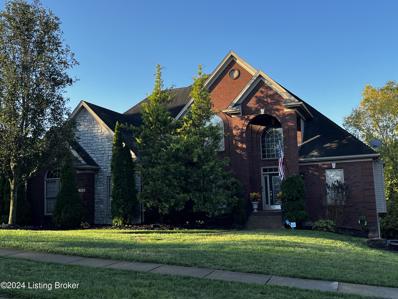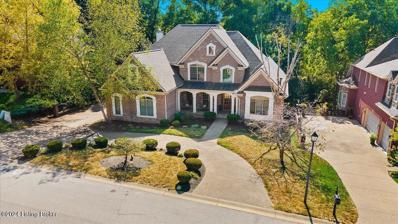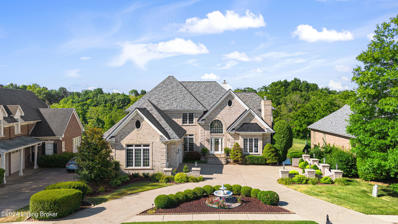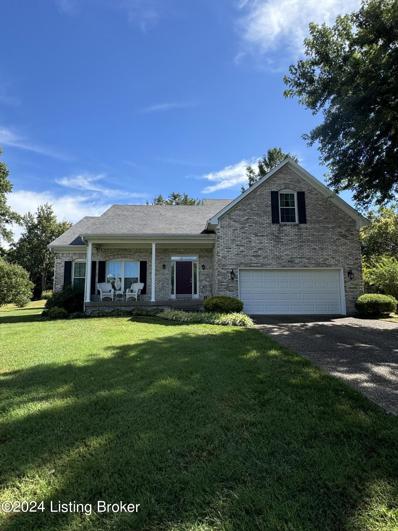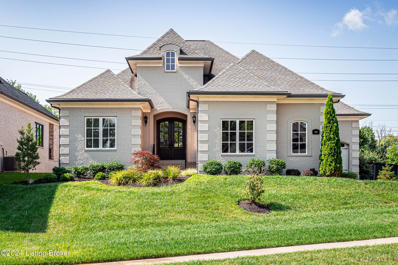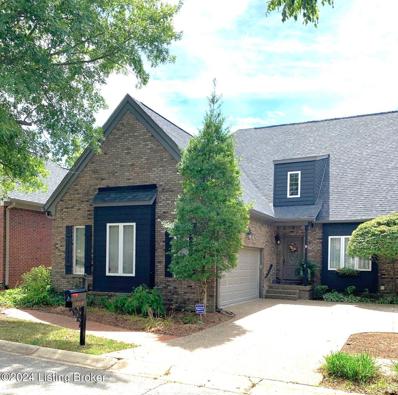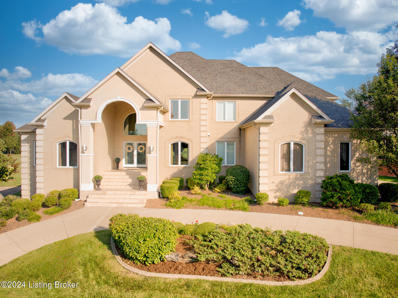Louisville KY Homes for Sale
- Type:
- Single Family
- Sq.Ft.:
- 2,943
- Status:
- Active
- Beds:
- 4
- Year built:
- 2019
- Baths:
- 3.00
- MLS#:
- 1672369
- Subdivision:
- Notting Hill
ADDITIONAL INFORMATION
This stunning freestanding patio home offers the perfect blend of comfort, style, and maintenance-free living. As you step through the grand two-story foyer, you'll be greeted by an open floor plan that seamlessly connects the great room, kitchen and dining area, creating an ideal space for both relaxation and entertainment. With four bedrooms and three full baths, this home provides ample space for family and guests alike. The primary bedroom is a true retreat, featuring a luxurious walk-in shower for your daily pampering. Venture downstairs to discover a beautifully finished basement with large windows that flood the space with natural light. This lower level includes a family room, entertainment area, bedroom, full bath and a generous closet for extra storage - perfect for those with a penchant for fashion or seasonal wardrobe changes. Lavish touches are evident in every corner, from the hardwood floors to the exquisitely detailed trimwork. The kitchen and bathrooms boast granite tops, ensuring durability meets style in an everyday living experience. Imagine preparing meals on your gas range and enjoying them in a dining area that seems borrowed from a designer magazine. A large pantry and laundry room are located off the kitchen. For those who love to bring the outdoors in, the screened porch offers a delightful space to enjoy fresh air and access to the patio. Whether you're downsizing, upsizing, or just looking for that perfect fit, this home checks all the boxes. Don't miss your chance to make this gem your own!
- Type:
- Condo
- Sq.Ft.:
- 1,400
- Status:
- Active
- Beds:
- 2
- Year built:
- 2004
- Baths:
- 2.00
- MLS#:
- 1672289
- Subdivision:
- Troon At Landis Lake
ADDITIONAL INFORMATION
Welcome to this stunning patio home located in the prestigious Troon at Landis Lakes! This spacious 2-bedroom, 2-bath residence offers an inviting open-concept layout featuring a vaulted great room and dining area, complemented by a cozy gas fireplace and a grand Palladian window that floods the space with natural light. The kitchen boasts a large island with ample seating, abundant cabinetry, and a private laundry area. The vaulted all-seasons sunroom, equipped with a mini-split heating and cooling system, is perfect for relaxing year-round. Additional highlights include laminate floors, large walk-in closets, and a generous attached 2-car garage. Residents will also enjoy access to a community center with exercise facilities, a library, party and entertainment rooms, as well as a gorgeous in-ground pool with a gazebo and gas grill. Conveniently located near retail shopping, dining, entertainment, Middletown, The Expressway, and the scenic parklands of Floyds Fork and Beckley Creek Park, this home offers both luxury and convenience.
- Type:
- Single Family
- Sq.Ft.:
- 1,866
- Status:
- Active
- Beds:
- 3
- Lot size:
- 0.23 Acres
- Year built:
- 1971
- Baths:
- 2.00
- MLS#:
- 1672137
- Subdivision:
- Coldstream
ADDITIONAL INFORMATION
Wellcome to 3815 Northumberland Dr! This beautiful 3 bedroom 2 bath bi level is located in the sought after east end and is ready for its new owner. The main floor provides 1376 sq ft of open living space. The lower floor provides 490 sq ft that would be great for entertaining or a mother-in-law suite. Plenty of parking with a lengthy double driveway and large detached garage. Make the fenced in back yard with a deck and patio your personal oasis. Updates include new shingles and water heater. MUST SEE!
- Type:
- Condo
- Sq.Ft.:
- 3,682
- Status:
- Active
- Beds:
- 2
- Lot size:
- 0.25 Acres
- Year built:
- 2007
- Baths:
- 3.00
- MLS#:
- 1672141
- Subdivision:
- Villas At Persimmon Ridge
ADDITIONAL INFORMATION
Move In Ready! Built by Amos Martin Construction, Functionality & Quality abound. New A/ C 12/2024. Well maintained Villas of Persimmon Ridge Patio home attached on one side, w/ beautiful green space on the side & backyard. Covered front porch accented in stone will open into a vaulted 2 story foyer. Open floor plan w/ gorgeous wood flooring, features split bedrooms on the main level & a 1st floor office w/ French glass doors. A spacious dining area and a white kitchen w/granite & updated appliances in April of 2024 along with light fixtures and custom blinds. Spacious Primary bedroom features En-Suite and dual walk in closets. As a bonus the lower level is finished and has daylight windows in the gathering room, along with a LL office, exercise room and craft room & space for stora
- Type:
- Single Family
- Sq.Ft.:
- 3,844
- Status:
- Active
- Beds:
- 4
- Lot size:
- 0.4 Acres
- Year built:
- 2005
- Baths:
- 4.00
- MLS#:
- 1671820
- Subdivision:
- Oliver Station
ADDITIONAL INFORMATION
Welcome to this custom-built gorgeous home that features an open floor plan, in-ground pool and pool house! Upon entering, you'll be greeted by elegant Italian marble and hardwood flooring that flows throughout the main living areas. The living room seamlessly connects to a modern kitchen, complete with granite countertops, ample counter space, and plenty of storage. Enjoy your morning coffee in the charming breakfast nook, which overlooks the deck, pool, and expansive private backyard. The first floor hosts two bedrooms, an office, half bath, and a full bath. The primary bedroom suite is a luxurious retreat, featuring a fireplace, custom walk-in closet and a walk-in shower. An additional bedroom completes the second floor. The basement offers a spacious family room and unfinished storage space. Step outside to enjoy the in-ground pool, pool house with a full bath, and a fully fenced backyard on a .4-acre lot. The backyard also features a covered BBQ pit, a huge deck, and a large, detached 2.5-car garage with high ceilings, a connecting breezeway, and full glass rear doors that lead to the deck and pool area. Situated on a quiet cul-de-sac, this home offers peace and privacy.
- Type:
- Single Family
- Sq.Ft.:
- 1,068
- Status:
- Active
- Beds:
- 3
- Lot size:
- 0.21 Acres
- Year built:
- 1976
- Baths:
- 1.00
- MLS#:
- 1671672
- Subdivision:
- Coldstream
ADDITIONAL INFORMATION
Nice 3 bedroom Bi-Level. Dining area. Located on a court. Park like back yard. Nice deck. Lower level is framed and ready to finish. Seller requires pre-approval and proof of funds with all offers. Note: The property must be listed in the MLS system a minimum of 7 days before any offer is accepted
- Type:
- Single Family
- Sq.Ft.:
- 2,486
- Status:
- Active
- Beds:
- 4
- Lot size:
- 0.14 Acres
- Year built:
- 2024
- Baths:
- 3.00
- MLS#:
- 1671538
- Subdivision:
- Bridle Run
ADDITIONAL INFORMATION
Gorgeous new Fairfax American Classic plan by Fischer Homes in beautiful Bridle Run featuring a private 1st floor study with double doors. Open concept layout with an island kitchen with stainless steel appliances, upgraded cabinetry with 42 inch uppers and soft close hinges, gleaming granite counters, walk-in pantry and walk-out morning room and all open to the spacious family room. Oversized upstairs primary suite with an en suite with a double bowl vanity, soaking tub, separate shower and walk-in closet. There are 3 additional bedrooms each with a walk-in closet, a centrally located hall bathroom, loft and convenient 2nd floor laundry room for easy laundry days. 2 bay garage.
- Type:
- Single Family
- Sq.Ft.:
- 3,669
- Status:
- Active
- Beds:
- 4
- Lot size:
- 0.39 Acres
- Year built:
- 1993
- Baths:
- 5.00
- MLS#:
- 1671475
- Subdivision:
- Lake Forest
ADDITIONAL INFORMATION
Inviting and cozy. THIS OPEN floor plan offers so much potential for family and friends get-togethers. Cook like a pro Kitchen has abundance of natural light. With farm sink, pot filler at gas stove, glass hood.self closing cabinetry. New appliances. Huge bar 7 ft long. French door with easy access to new deck. 1st floor primary offers 2 primary bathrooms, 3 large walk in closets, smart toilets. There is also a 1st floor guest bedroom with a full bath and a movable closet. 2nd floor has a gathering area overlooking the massive great room. Bunk hideaway with a skylight for star gazing. There are two large bedrooms and a full bath. The 1st floor laundry mud room and with its own 1/2 bath. Sunroom is serenity at its best. Ready 4 U. Basement is waterproofed and would make a great man cave or wine cellar. Also great for storage. Lot is great flat, treed. There are two new decks. Neighbors are the BEST...OWNER AGENT
- Type:
- Single Family
- Sq.Ft.:
- 2,728
- Status:
- Active
- Beds:
- 4
- Lot size:
- 0.25 Acres
- Year built:
- 1988
- Baths:
- 3.00
- MLS#:
- 1671323
- Subdivision:
- Copperfield
ADDITIONAL INFORMATION
Immediate possession on this beautiful 4 Bedroom, 2 1/2 bath, brick two story Walkout in highly sought after Copperfield Subdivision. You will love entertaining with the spacious remodeled eat-in-kitchen that offers new granite counters, new sink with disposal and cutting board, new refrigerator with three year transferable warranty, and beautiful refaced cabinetry. Besides plenty of counter and cabinet space the kitchen offers hardwood floors, an efficient work triangle with stainless steel appliances, and a dining area with lots of windows for light. The kitchen opens to the family room with its beamed ceiling, built in book shelves, and cozy, brick fireplace. Grilling and social gatherings will be a delight on the over sized, two tier deck that you can access from the kitchen, and overlooks a park like setting. A formal living room, well appointed formal dining room with trey ceiling, half bath, and plenty of hardwoods throughout round out the first floor. Your second floor has a huge master bedroom with sizable walk in closet, and three other large bedrooms for the growing family! The finished lower level offers a second family room that walks out onto the patio, and comes complete with a laundry room and two car garage. Other features include a new (2024) air conditioner, and Copperfield Clubhouse that includes a pool, playground, tennis court, and more!
- Type:
- Condo
- Sq.Ft.:
- 3,184
- Status:
- Active
- Beds:
- 3
- Year built:
- 1997
- Baths:
- 3.00
- MLS#:
- 1671296
- Subdivision:
- Village Of Beckley Woods
ADDITIONAL INFORMATION
Welcome to 521 Village Lake Dr, a beautifully designed patio home offering over 3,100 sqft of finished living space in the Highly desirable Village of Beckley Woods . This exceptional residence features 3 spacious bedrooms and 3 well-appointed bathrooms, making it perfect for comfortable living. Step inside to discover an inviting open floor plan that seamlessly blends style and functionality. The kitchen, complete with a cozy breakfast area, flows effortlessly into the living spaces, ideal for entertaining family and friends. A dedicated office space offers the perfect spot for remote work or study. The expansive primary suite is a true retreat, boasting access to a screened-in balcony where you can unwind and enjoy serene views. The updated primary bathroom features modern finishes and ample space, enhancing your daily routine. Venture downstairs to the finished walkout basement, where you'll find a large entertainment room, a versatile craft room, a third bedroom, and a full bathroom. The fully equipped kitchen in the basement adds convenience for hosting guests or enjoying movie nights. Additionally, there's a generous storage area to keep everything organized. Outdoor living is a delight with a screened-in balcony on the main level and a patio at the walkout ground level, perfect for al fresco dining or relaxing in the sun. Completing this fantastic home is a spacious 2-car garage, providing both parking and additional storage options. Don't miss the opportunity to own this remarkable patio home in a desirable location. Schedule your private showing today!
- Type:
- Single Family
- Sq.Ft.:
- 3,098
- Status:
- Active
- Beds:
- 3
- Lot size:
- 0.17 Acres
- Year built:
- 2003
- Baths:
- 4.00
- MLS#:
- 1671066
- Subdivision:
- Hills Of Beckley Station
ADDITIONAL INFORMATION
Beautifully updated house in an amazing location! New hard floors throughout, new granite kitchen countertops, whole house newly painted, upgraded landscaping, and the list goes on. The basement is finished with a full bathroom, 1st floor has a huge living room, kitchen, dining area, half bathroom, and office space. 3 bedrooms and 2 full bathrooms complete the 2nd floor. Right next to highly sought-after Beckley Creek Park and The Parklands of Floyds Fork, as well as interstates, restaurants, shopping, and everything you would need! Schedule your showing today!
- Type:
- Single Family
- Sq.Ft.:
- 2,498
- Status:
- Active
- Beds:
- 5
- Lot size:
- 0.14 Acres
- Year built:
- 2024
- Baths:
- 3.00
- MLS#:
- 1670729
- Subdivision:
- Bellingham Park
ADDITIONAL INFORMATION
The Greenfield is a 5-bedroom home that offers a great first-floor layout with a large family room opening to a spacious island kitchen and breakfast area. The kitchen features an island design with countertop dining and a corner pantry. Complete with Quartz countertops, full wall backsplash and stainless appliances including gas range, chimney hood, microwave drawer and French door refrigerator. The first-floor also includes a bedroom, full bath w/ fully tiled shower, and coat closet. Breakfast area walks out onto a 14'x12' covered deck, overlooking the private backyard with wooded open space behind. Upstairs includes the primary suite and three additional bedrooms, all with vaulted ceilings. The primary suite includes a large walk-in closet, luxurious bath with double bowl vanity, separate fully tiled shower, and tile surround drop-in tub. The hall bath features a spacious double-bowl vanity. A separate utility room with folding counter is conveniently located on the second floor. Unfinished walkout basement includes 9' poured concrete walls, full bath rough-in, and enlarged 14'x11' patio.
- Type:
- Single Family
- Sq.Ft.:
- 5,057
- Status:
- Active
- Beds:
- 6
- Lot size:
- 0.34 Acres
- Year built:
- 2004
- Baths:
- 5.00
- MLS#:
- 1670641
- Subdivision:
- Locust Creek
ADDITIONAL INFORMATION
Main Floor: 2 Story Great Room and Foyer, Dining Room, Kitchen, Laundry room off of Kichen, Extra Large Balcony/Partially Covered. 2nd Floor,3 Bedrooms (#1 Includes a Full Bath, #2 Includes a Bonus Room, #2 and #3 Share a Jack and Jill Full Bathroom. Walk Out Basement: Extra Large Family/Entertainment Room, Wet Bar, 2 Bedrooms, Utility Room/Storage Area. Downsizing Most Furniture For Sale
- Type:
- Single Family
- Sq.Ft.:
- 5,690
- Status:
- Active
- Beds:
- 6
- Lot size:
- 0.29 Acres
- Year built:
- 2004
- Baths:
- 5.00
- MLS#:
- 1670099
- Subdivision:
- Locust Creek
ADDITIONAL INFORMATION
This custom-built home offers elegance and meticulous detail. The main level features the primary suite, which includes a sitting area, fireplace, two walk-in closets, and a luxurious en suite. A formal dining room and a study are also on the main level. The kitchen has so much detail, boasts a beautiful, large island, and has a butler's pantry. The basement family area has a fireplace. Behind it, there's a game room with a kitchenette, bedroom number 6, a theater room, and extra storage. New roof, June 2024! Conveniently located near expressway, restaurants, and shopping. Publix coming soon!
- Type:
- Single Family
- Sq.Ft.:
- 6,253
- Status:
- Active
- Beds:
- 5
- Lot size:
- 0.28 Acres
- Year built:
- 1999
- Baths:
- 5.00
- MLS#:
- 1669728
- Subdivision:
- Lake Forest
ADDITIONAL INFORMATION
Welcome to your dream home in the prestigious Lake Forest community! Custom built by Welch Builders, and offering 6253 square feet of living space, this residence offers unparalleled luxury and comfort. Nestled amidst nature's splendor, this exquisite residence boasts breathtaking views of the pristine Arnold Palmer designed golf course, a tranquil pond with an abundance of wildlife, and a majestic tree line in the background. As you step inside, you'll be captivated by the thoughtfully planned out open floor plan designed for both elegant entertaining and cozy family living. Large windows throughout the home frame the stunning vistas, flooding each room with natural light and bringing the beauty of the outdoors in. The gourmet kitchen, with a spacious dining area, is a chef's delight, featuring custom Barber cherry cabinets and Corian countertops. The adjacent living and dining room offer the perfect setting for gatherings, with a cozy fireplace providing warmth and ambiance. Retreat to the luxurious master suite, a true oasis with its ensuite bathroom and walk-in closet. Most mornings you will awaken to the sights and sounds of nature greeting the day. Don't miss the beautiful study to the right of the foyer entrance and the laundry as you enter from the garage. Upstairs, you'll find three generously sized bedrooms, one with a private bath and the others sharing a convenient Jack and Jill bath. All are designed to ensure comfort and privacy for family and guests. The finished basement is an entertainer's paradise, complete with a bar/kitchen, family room, bedroom, full bathroom, and a versatile sitting room that can also serve as an additional bedroom, craft room, or study/office. An additional room finished with sound dampening material, and currently being used as extra storage, would make a perfect gym and/or music room. This home is equipped with surround sound wiring and speakers, a new roof, newer HVAC systems, and full irrigation, ensuring modern comfort and enjoyment. Outside, the home's charm continues with an outdoor oasis not commonly found in a subdivision setting. Both the expansive deck and covered lower-level patio overlook a serene pond, offering a tranquil retreat right at your doorstep. Imagine sipping your morning coffee or evening cocktail, enjoying an alfresco dinner with family or friends, or simply relaxing in the fresh air, while enjoying picturesque water views and the scenic beauty that surrounds you. The highlight is the unique opportunity to fish directly from your own patio or deck, making it perfect for wildlife lovers and fishing enthusiasts alike. If this home isn't enough, the Lake Forest community offers so many amenities for their owners, including two swimming pools, walking trails, tennis courts, playgrounds, sand volleyball, a clubhouse and lakes. In addition, there is a country club with an 18-hole championship golf course, tennis and pickleball courts, a pool, and two dining options available to join located right within the neighborhood. This extraordinary home is more than just a place to live; it's a lifestyle. With its peaceful setting, spectacular views, and elegant design, it offers a unique opportunity to experience the very best of luxury living in harmony with nature. Come and discover your own private paradise. Don't miss the opportunity to own this exquisite home! Schedule your appointment today!
- Type:
- Single Family
- Sq.Ft.:
- 2,078
- Status:
- Active
- Beds:
- 3
- Lot size:
- 0.25 Acres
- Year built:
- 1997
- Baths:
- 3.00
- MLS#:
- 1669489
- Subdivision:
- Saddlebrook
ADDITIONAL INFORMATION
Welcome to your dream home! This stunning two-story full brick residence features 3 spacious bedrooms, 2.5 bathrooms, perfectly situated in a highly desirable location. Step inside to discover an inviting open layout that seamlessly blends the living, dining, and kitchen areas, ideal for entertaining family and friends. Retreat to the generous master suite, complete with a private bathroom for your convenience. Outside enjoy a beautiful landscaped yard, with a deck perfect for outdoor gatherings or quiet relaxation. With its prime location, you are just minutes away from expressways, shopping, dining and much more. Don't miss out on this exceptional opportunity to own a piece of paradise in a sough-after location. Schedule your showing today and make this house your new home!!
- Type:
- Single Family
- Sq.Ft.:
- 2,110
- Status:
- Active
- Beds:
- 3
- Lot size:
- 0.28 Acres
- Year built:
- 2018
- Baths:
- 3.00
- MLS#:
- 1669149
- Subdivision:
- The Park At Locust Creek
ADDITIONAL INFORMATION
This custom Karem Built home is a meticulously maintained one-story home perfectly poised to provide a lifestyle of ease and distinction. Spanning 2,110+/- sq ft of living space, it features 3 bedrooms and 2.5 bathrooms, all beautifully designed with white and neutral hues throughout. The open floor plan creates a seamless flow between the living area, kitchen, and dining room. The great room, enhanced by a coffered ceiling and gas fireplace, opens directly to the stunning kitchen. This kitchen boasts Quartz countertops, pristine white cabinetry, and a gas range. A dedicated coffee bar and a built-in wine rack add a touch of luxury, while the large pantry adjacent to the mudroom with built-in cubbies offers practical convenience. The sizable primary suite is a true retreat, featuring a luxurious en suite with a capacious walk-in closet with custom built-in cabinetry. White and neutral hues throughout the home create a calming atmosphere, while modern chrome chic fixtures add a touch of sophistication. Outdoors, the property continues to impress with a two-tiered patio. The covered upper-level patio is covered and accented with recessed lighting and a ceiling fan, and the lower-level patio provides ample room for outdoor grilling and entertaining.
- Type:
- Single Family
- Sq.Ft.:
- 3,748
- Status:
- Active
- Beds:
- 4
- Lot size:
- 0.23 Acres
- Year built:
- 2003
- Baths:
- 4.00
- MLS#:
- 1668878
- Subdivision:
- Forest Springs North
ADDITIONAL INFORMATION
Welcome to your dream home in the highly sought-after Forest Springs North neighborhood! This stunning property boasts an inviting grand two-story foyer, featuring a massive arched-top window that floods the space with natural light. The elegant wooden staircase adds a touch of sophistication, leading you into the heart of the home. The spacious great room impresses with its vaulted ceilings and cozy fireplace, perfect for relaxing or entertaining. A separate family room offers additional living space, ideal for gatherings or quiet evenings. The huge kitchen is a chef's delight, with a wraparound bar providing ample seating and counter space for culinary creations. Convenience is key with a large laundry room just off the garage, making household chores a breeze. Upstairs, you'll find four generously sized bedrooms, including a luxurious primary suite. The primary suite is a true retreat, featuring a trey ceiling, double bowl vanity, a jacuzzi corner jetted tub, and an enormous walk-in closet. The mostly finished basement offers endless possibilities, ready for the new owner to add their personal touch. Step outside to enjoy the expansive two-tier deck, surrounded by lush landscaping that enhances the serene backyard. This exceptional home is not only a haven of comfort and style but is also perfectly located close to shopping, restaurants, parks, and a wide array of family activities. Don't miss out on this rare opportunity to own a piece of paradise in Forest Springs North!
- Type:
- Single Family
- Sq.Ft.:
- 3,069
- Status:
- Active
- Beds:
- 3
- Lot size:
- 0.1 Acres
- Year built:
- 2002
- Baths:
- 4.00
- MLS#:
- 1668584
- Subdivision:
- Gardiner Park
ADDITIONAL INFORMATION
Located in sought after Gardiner Park which is modeled after European communities. This walk-out single family custom-built home overlooks a stocked pond allowing for privacy and relaxation. The open first floor features mostly hardwood flooring and is ideal for entertainment. The eat-in kitchen is equipped with granite countertops, an updated refrigerator, wall oven, dishwasher and Advantium oven. The eating area adjoins the open great room and features a built-in entertainment center, bookcases, and gas log fireplace. The first floor has a formal dining room with tray ceiling and a large primary bedroom with a lighted tray ceiling and an en-suite bathroom including a walk-in closet, Jacuzzi, and separate shower. The first-floor laundry includes a built-in wash tub and cabinets. The The lower level includes a family room with an entertainment center and two bedrooms with ensuite bathrooms, walk-in closets, and tile flooring. The primary bedroom and first floor family room access the covered deck and overlook the pond. There are large rooms throughout, 9' ceilings, and a security system. Gardiner Park includes walking paths, brick paver sidewalks, and scenic lakes. The annual homeowners fee covers yard grass cutting, landscaping, and garbage and recycle service. There is also extra parking for guests. Gardiner Park is to become a gated community in approximately six months. https://www.gardinerpark.com
- Type:
- Single Family
- Sq.Ft.:
- 6,649
- Status:
- Active
- Beds:
- 5
- Lot size:
- 0.41 Acres
- Year built:
- 2003
- Baths:
- 5.00
- MLS#:
- 1668299
- Subdivision:
- Lake Forest
ADDITIONAL INFORMATION
Welcome to this luxurious, custom-built contemporary home located in the prestigious Lake Forest community, overlooking the 2nd fairway of an award-winning Arnold Palmer golf course. The home is designed with a modern aesthetic, featuring exquisite tile work, a hand-cut glass staircase, and a massive floor-to-ceiling fireplace as the centerpiece of the great room. Floor-to-ceiling windows offer stunning views of the lush golf course. The home is spacious, with a formal dining room, a large office, and a well-appointed kitchen that includes a unique prep sink and wet bar area. A hearth room adjacent to the kitchen provides access to a screened-in porch, perfect for relaxing while watching morning golfers. The second level includes three spacious bedrooms, each with access to their own bathrooms and two large unfinished attic spaces for storage. The lower level features a massive family room with a custom wet bar, another fireplace, a theater area, and a 5th bedroom with bath access. The walkout basement is filled with natural light thanks to another wall of windows. Additional features include full irrigation, a three and half car garage, speakers throughout and contemporary design elements throughout, making this home a stunning example of luxury living with one of the best views of the golf course.
- Type:
- Single Family
- Sq.Ft.:
- 3,350
- Status:
- Active
- Beds:
- 3
- Year built:
- 2005
- Baths:
- 3.00
- MLS#:
- 1666696
- Subdivision:
- The Ridge At Old Henry
ADDITIONAL INFORMATION
Enjoy first floor living in this 3 bedroom and 3 full bath town home with 3350 livable finished square feet nestled on a wooded walkout lot. You are greeted with a 2-story foyer, 20' ceilings extend to an open floor plan. Full dining room, great room with rough cut ceiling beams, fireplace, custom entertainment center and hardwood floors throughout. Kitchen with custom cabinetry, large island with storage on both sides, stainless appliances and eat in dining area overlooking views of the woods. First floor Primary bedroom with new carpet, trey ceiling, roomy bathroom with soaker tub, double vanities opens to spacious walk in closet. Additional bedroom with new carpet, full bath and laundry room finish out this first level. Unfinished storage area completes this lower level.
Open House:
Saturday, 12/21 1:00-5:00PM
- Type:
- Single Family
- Sq.Ft.:
- 2,723
- Status:
- Active
- Beds:
- 4
- Lot size:
- 0.15 Acres
- Year built:
- 2024
- Baths:
- 3.00
- MLS#:
- 1665224
- Subdivision:
- Bellingham Park
ADDITIONAL INFORMATION
Welcome to this stunning 4-bedroom, 2.5-bathroom home in Bellingham Park. Impeccably designed with modern amenities and high-end finishes, this home epitomizes comfort and style. Step inside and admire the elegance of LVP flooring - Cortec Temporal Flaxen Ash - that graces the entire first-floor living areas. Gather around the direct vent fireplace with a raised stone hearth, creating a cozy atmosphere on chilly evenings. The gourmet kitchen is a chef's delight, equipped with a stainless-steel appliance package featuring a gas range, vent hood, microwave drawer, dishwasher, and French door refrigerator. Homecrest Arbor Haven cabinets adorn the kitchen and utility rooms, complemented by Homecrest Arbor Tallow on the island and in the bathrooms. Quartz Carrara Breve countertops in the kitchen, utility areas, and bathrooms add a touch of sophistication. Retreat to the spacious primary bedroom with ensuite bath. Relaxation awaits with a 42"x72" soaking tub and a luxurious 4'x3'10" walk-in shower tiled with 12"x24" Nobleza Lugo polished tile and a shower floor of Penny Influence Fawn. Oak treads grace the stairs leading to cozy level 3 carpeting in the second-floor bedrooms, hallway, and closets. Additional features include rough-in plumbing in the basement for a future full bath, a 75-gallon water heater for added convenience, and a custom Breckers lighting package. Prepare for comfort with pre-wiring for ceiling fan/lights in the deck, family room, and all bedrooms (1 through 4). Note: mirrors are not installed, allowing for personalized decor choices. Outside, enjoy the covered deck (18'4"x10') and an expanded patio (16'4"x9') perfect for outdoor entertaining and relaxation. Located close to local amenities such as schools, parks, shopping, and expressways, this home offers luxury living with every convenience at your doorstep. Ready in 30 days or sooner! Don't miss the opportunity to make this exquisite property your new home. Schedule your showing today!
- Type:
- Single Family
- Sq.Ft.:
- 3,387
- Status:
- Active
- Beds:
- 5
- Lot size:
- 0.14 Acres
- Year built:
- 2024
- Baths:
- 5.00
- MLS#:
- 1665027
- Subdivision:
- The Overlook At Eastwood
ADDITIONAL INFORMATION
WELCOME TO 17019 MEANDER WAY LOCATED IN THE COMMUNITY OF THE OVERLOOK AT EASTWOOD. Are you looking for IMMEDIATE OCCUPANCY? If so, this may be the home for you...Only 5 months old so everything is ''new'' here! Working from home won't be a problem with your own private office space located off the entry hallway. Enter into the living rm. that offers windows overlooking the back yard & leads to the eat-in kitchen w/sliding doors leading out to the deck. This kitchen offers beautiful cabinetry, plenty of counter space, beautiful flooring, & trendy lighting. You'll find a 1st floor bedroom w/private bathroom & there's a ½ bath off the living rm. to complete the 1st floor living space. Upstairs you'll find your primary bedroom w/ensuite bathroom & a walk-in closet. There are 3 more bedrooms, a conveniently located laundry rm., 2 full baths, & a family rm space for all to enjoy! The unfinished walk-out basement is just waiting for your finishing touches to make this a great entertainment space! There's doors leading out to a patio area w/stairs connecting to the above deck. You'll be close to many amenities, parks, & schools. This home is great for your growing family so call today for your private showing!
$499,900
13412 Cain Ln Louisville, KY 40245
- Type:
- Single Family
- Sq.Ft.:
- 4,132
- Status:
- Active
- Beds:
- 4
- Lot size:
- 0.2 Acres
- Year built:
- 2008
- Baths:
- 3.00
- MLS#:
- 1664625
- Subdivision:
- Woodlands Creek
ADDITIONAL INFORMATION
Welcome to 13412 Cain Lane! This gorgeous 2 story home is conveniently located to shopping, dining and interstates. The first floor is an open concept with a large kitchen, dining area, family room with direct vent fireplace, a living room/office, and a classical dining room with Butler's service pantry, and a first floor laundry. The oversized primary suite has a sitting area, 2 walk-in closets, soaking spa, shower and double vanity. There are 3 additional well-sized bedrooms and bath on the 2nd floor. Additional features include a partially finished basement with roughed in bathroom and a 2 car garage with charging station. The private fenced in backyard also features a patio for your enjoyment.
Open House:
Saturday, 12/21 1:00-5:00PM
- Type:
- Single Family
- Sq.Ft.:
- 2,683
- Status:
- Active
- Beds:
- 5
- Lot size:
- 0.16 Acres
- Year built:
- 2024
- Baths:
- 3.00
- MLS#:
- 1664269
- Subdivision:
- Bellingham Park
ADDITIONAL INFORMATION
The Jackson II is a spacious four bedroom home with a downstairs guest suite with bay window. The two story foyer has a railed overlook above, and encompasses a stairway with a feature window over the landing. The family room and breakfast overlook the rear yard, and the centrally located kitchen is open to all main living areas of the home, for good traffic flow and entertaining. A large pass-through utility room/mudroom is on the first floor, and accesses a back hallway convenient to the powder room and kitchen. A drop zone is also available leading from the garage to house. Nine foot ceilings throughout the first floor are included. Ready in 60 days or sooner! The upstairs primary bedroom suite features a large bedroom with a trey ceiling, and a luxury bath with his-and-hers vanities, linen closet, enclosed commode, garden tub, and separate shower, adjacent to a roomy closet. An alternate second floor layout with the primary bedroom overlooking the back yard is also offered. Three additional bedrooms, one with a large walk-in closet, share a hall bath. Exterior plan details include a front porch, board and batten siding accents, and true radius head windows.

The data relating to real estate for sale on this web site comes in part from the Internet Data Exchange Program of Metro Search Multiple Listing Service. Real estate listings held by IDX Brokerage firms other than Xome are marked with the Internet Data Exchange logo or the Internet Data Exchange thumbnail logo and detailed information about them includes the name of the listing IDX Brokers. The Broker providing these data believes them to be correct, but advises interested parties to confirm them before relying on them in a purchase decision. Copyright 2024 Metro Search Multiple Listing Service. All rights reserved.
Louisville Real Estate
The median home value in Louisville, KY is $229,700. This is higher than the county median home value of $227,100. The national median home value is $338,100. The average price of homes sold in Louisville, KY is $229,700. Approximately 54.42% of Louisville homes are owned, compared to 35.94% rented, while 9.65% are vacant. Louisville real estate listings include condos, townhomes, and single family homes for sale. Commercial properties are also available. If you see a property you’re interested in, contact a Louisville real estate agent to arrange a tour today!
Louisville, Kentucky 40245 has a population of 630,260. Louisville 40245 is less family-centric than the surrounding county with 22.76% of the households containing married families with children. The county average for households married with children is 26.68%.
The median household income in Louisville, Kentucky 40245 is $58,357. The median household income for the surrounding county is $61,633 compared to the national median of $69,021. The median age of people living in Louisville 40245 is 37.6 years.
Louisville Weather
The average high temperature in July is 87.6 degrees, with an average low temperature in January of 25.5 degrees. The average rainfall is approximately 46.2 inches per year, with 8.7 inches of snow per year.
