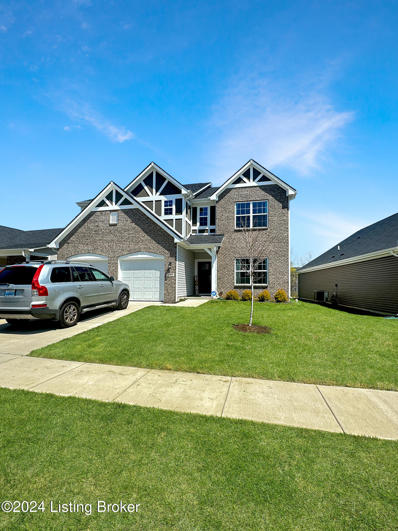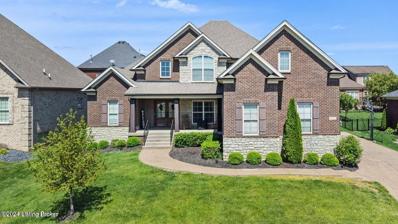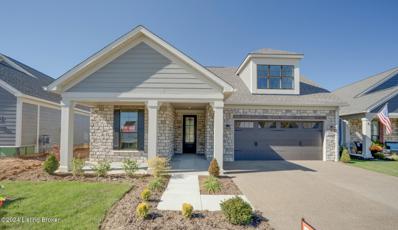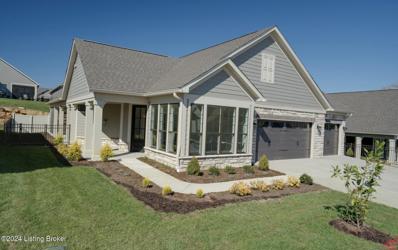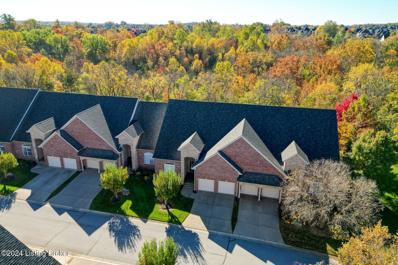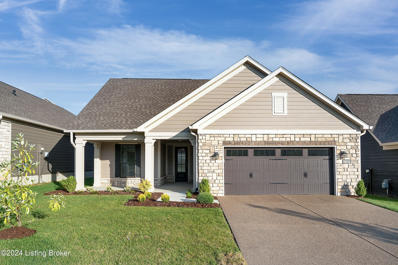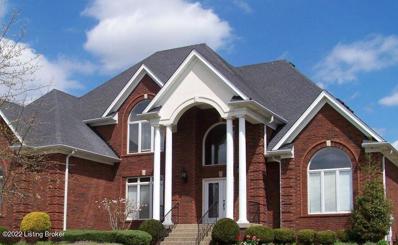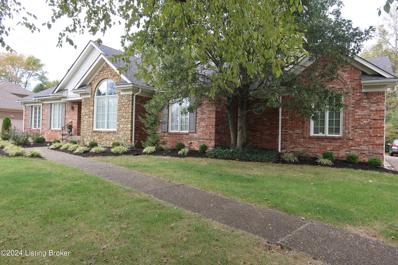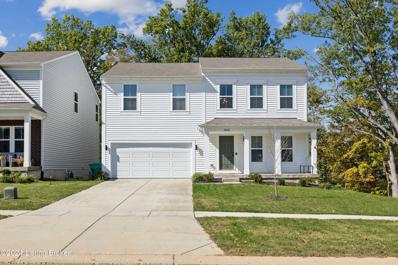Louisville KY Homes for Sale
- Type:
- Single Family
- Sq.Ft.:
- 3,018
- Status:
- Active
- Beds:
- 5
- Lot size:
- 0.14 Acres
- Year built:
- 2021
- Baths:
- 3.00
- MLS#:
- 1674906
- Subdivision:
- The Overlook At Eastwood
ADDITIONAL INFORMATION
Welcome to your future home in the affordable neighborhood of the Overlook at Eastwood where comfort meets style. This spacious 5 Bedroom 3 Bath house is a gem waiting for your touch. With its inviting open floor plan boast a vast amount of space for entertaining, gatherings or just hanging out, watching the your favorite show, the game, movies or a fun game night. Built just three years ago, this home has been lovingly maintained, ensuring peace of mind for years to come. As you step inside, you'll immediately notice the abundance of natural light flooding the living spaces, creating a warm and welcoming atmosphere. With bedrooms galore, there is plenty of room of the whole family or guests to enjoy privacy and comfort.
- Type:
- Single Family
- Sq.Ft.:
- 4,592
- Status:
- Active
- Beds:
- 4
- Lot size:
- 0.25 Acres
- Year built:
- 2013
- Baths:
- 5.00
- MLS#:
- 1674880
- Subdivision:
- Locust Creek
ADDITIONAL INFORMATION
Welcome to 18712 Willington Circle located in Locust Creek. This stunning 1.5 story home boasts 4 Bedrooms and 4.5 Baths. As you approach, the inviting covered front porch sets the tone for the elegance that awaits within. Step inside and be captivated by the grandeur of high ceilings and an open-concept floor plan. Featuring a distinct dining area, you'll also enjoy easy access to the main living space, seamlessly connected to the breakfast area and kitchen. Nestled adjacent to the kitchen, envision yourself relishing summer evenings on the screened-in rear porch, or soaking up the sun on the adjoining patio that is an ideal setting for outdoor dining and entertaining. Retreat to the primary bedroom conveniently located on the first floor, ensuring comfort and convenience Additionally, the first floor hosts a laundry area, adding to the home's practicality and ease of living. Ascending to the second floor, you'll discover three generously sized bedrooms, each offering ample space and comfort, along with 2 additional full bathrooms. Venture downstairs to the finished basement where a world of entertainment and relaxation awaits. Boasting an office space for remote work or study, a cozy media room for movie nights, a stylish bar area ideal for entertaining guests, and a convenient full bathroom, ensuring comfort and convenience for all. Additionally, the property features a spacious three-car garage, providing ample storage for vehicles and outdoor gear. From its meticulously landscaped yard boasting a sophisticated irrigation system to its thoughtfully designed living spaces, this exquisite home epitomizes the perfect fusion of elegance, comfort, and modern convenience. Schedule your private tour today!
- Type:
- Condo
- Sq.Ft.:
- 1,086
- Status:
- Active
- Beds:
- 2
- Year built:
- 2005
- Baths:
- 2.00
- MLS#:
- 1674808
- Subdivision:
- Wyndemere
ADDITIONAL INFORMATION
Welcome Home! Incredible opportunity in Wyndermere, located in the desirable Middletown area! Ideal location near shopping, restaurants and more! Move in ready - open floor plan and high ceilings with lots of natural light. You will love the large eat in kitchen that walks right out to your private fenced in patio! Large 2 car attached garage is an added bonus. Schedule your appointment today and don't miss out on this great property! Quick Occupancy and Closing!
- Type:
- Single Family
- Sq.Ft.:
- 2,280
- Status:
- Active
- Beds:
- 3
- Lot size:
- 0.24 Acres
- Year built:
- 2024
- Baths:
- 3.00
- MLS#:
- 1674628
- Subdivision:
- Meremont
ADDITIONAL INFORMATION
SCHEDULED TO BE COMPLETED END OF DECEMBER! Unbridled Homes, award winning builders of Homearama '23! This new floor plan is a 1.5 story open layout design. Your main floor primary suite includes a 12' deep walk-in closet, double vanity, and tile shower. You'll love your kitchen's custom cabinetry, large island, and walk-in pantry. Both additional bedrooms and second full bathroom are located upstairs, as well as a loft that overlooks the living room. **OPTIONAL finished basement (+$45,000) adds a bedroom, full bathroom, and family room.** Enjoy good weather on your covered front porch or backyard deck. A front-entry 2 car garage and driveway will provide plenty of parking. Located in the Meremont neighborhood of east Louisville. Includes 10-year limited warranty's
- Type:
- Single Family
- Sq.Ft.:
- 1,607
- Status:
- Active
- Beds:
- 3
- Lot size:
- 0.17 Acres
- Year built:
- 2009
- Baths:
- 2.00
- MLS#:
- 1674460
- Subdivision:
- Flat Rock Ridge
ADDITIONAL INFORMATION
Welcome to 2107 Carabiner Way, a beautifully maintained ranch home nestled in the sought-after Flat Rock Ridge subdivision! This charming 3-bedroom, 2-bathroom home sits on a premium lot that backs up to a tranquil woodlands protection area, offering peaceful, natural views. The spacious Great Room features a cozy wood-burning fireplace and flows seamlessly into the dining area and lovely kitchen with warm maple cabinetry, sleek stainless steel appliances, and a generous pantry. The adjacent laundry seconds as a mud room off the garage. The primary suite is a true retreat, offering a spacious bedroom with large windows that fill the room with natural light. The ensuite bath is designed for relaxation, featuring dual raised vanities, a separate shower, a garden tub, a walk-in closet, a linen closet. Two additional bedrooms and a well-appointed hall bath with a raised vanity complete the home. The home has been thoughtfully updated with new flooring and fresh neutral paint throughout, giving it a clean and modern feel. New HVAC and water heater complete the package Outside, the wood deck is the perfect spot for entertaining or simply enjoying the serene woodland views. The fully fenced backyard ensures privacy and provides a safe space for pets to play and explore. The only steps in this house are off the rear deck. SHOWINGS BEGIN SATURDAY 11-16-24 9:00AM
- Type:
- Single Family
- Sq.Ft.:
- 2,961
- Status:
- Active
- Beds:
- 5
- Lot size:
- 0.14 Acres
- Year built:
- 2024
- Baths:
- 3.00
- MLS#:
- 1674389
- Subdivision:
- The Overlook At Eastwood
ADDITIONAL INFORMATION
Discover modern living in this stunning new construction home, minutes away from Shelbyville Road and Middletown. The Norway Elevation floor plan boasts 9ft ceilings, a walkout basement, and an open kitchen layout, perfect for entertaining. Indulge in the primary bath's deluxe garden bath and enjoy the convenience of 42'' upper cabinets, quartz countertops, and vinyl plank floors. The 2nd coach light at the garage adds a touch of elegance, while the stainless-steel appliances, keyless entry pad, and other smart features elevate your lifestyle. Enjoy the comfort of having a new home warranty. Schedule your private tour today!
- Type:
- Single Family
- Sq.Ft.:
- 3,517
- Status:
- Active
- Beds:
- 4
- Lot size:
- 0.33 Acres
- Year built:
- 2023
- Baths:
- 4.00
- MLS#:
- 1674211
- Subdivision:
- The Reserve At Fox Run
ADDITIONAL INFORMATION
Stunning ranch-style home in The Reserve at Fox Run! This property has it all, starting with impressive curb appeal and continuing with a ''wow'' factor as you step through the front door. The spacious living area features a beautiful built-in by the fireplace, seamlessly connecting to the large kitchen and dining space. The main floor showcases engineered hardwood flooring throughout, including all bedrooms, while the finished basement offers stylish LVP flooring. A screened-in back porch, irrigation system, and fully fenced yard add to the appeal. Plus, remote-controlled blinds elevate each room's ambiance. This home is a must-see!
- Type:
- Single Family
- Sq.Ft.:
- 1,290
- Status:
- Active
- Beds:
- 3
- Year built:
- 1974
- Baths:
- 2.00
- MLS#:
- 1674087
- Subdivision:
- Fincastle
ADDITIONAL INFORMATION
This one Sparkles! If you want a ''Move Right In'' home, then this one's for you! Many new updates including fresh paint and new carpet, including LL Family Rm. Kitchen has new flooring and all new appliances, (range, DW, & refrig.). Full bath features new subfloor and flooring, new tub surround, commode & vanity. Hot water heater was just replaced. Enjoy the fenced back yard from the patio off the LL Family Rm. New garage door. Exterior has a new roof and vinyl siding, plus new landscaping in front. There is a large storage room as you enter the house from the garage. Notice how light and bright the home looks in the photos, just waiting for you to add your favorite colors/personal touch! So convenient - Close to shopping, restaurants, schools, and interstates. First time homebuyers welcome! Perfect opportunity for those of you who don't have the time, inclination or resources to replace or repair. Act now and you can be "Home" for Christmas! P.S. New glass for the Security Door has been ordered!
- Type:
- Single Family
- Sq.Ft.:
- 2,988
- Status:
- Active
- Beds:
- 4
- Lot size:
- 0.23 Acres
- Year built:
- 1996
- Baths:
- 3.00
- MLS#:
- 1674078
- Subdivision:
- Forest Springs
ADDITIONAL INFORMATION
Welcome to this stunning 4-bedroom, 2.5-bathroom home in the highly sought-after Forest Springs neighborhood! Step inside and fall in love with the spacious main level, featuring a cozy great room with a fireplace and an elegant custom kitchen—plus a $4,000 credit from the seller to add granite countertops of your choice! Upstairs, the luxurious primary suite awaits, complemented by three generously sized secondary bedrooms. The mostly finished basement offers even more space for fun and to enjoy, and the outdoor area is sure to become your favorite spot with its fenced backyard, perfect for relaxation or entertaining. Don't miss the chance to tour this fantastic home at our premier open house on Sunday, November 3rd, from 2-4 p.m.!
- Type:
- Single Family
- Sq.Ft.:
- 2,978
- Status:
- Active
- Beds:
- 4
- Lot size:
- 0.16 Acres
- Year built:
- 2021
- Baths:
- 4.00
- MLS#:
- 1674009
- Subdivision:
- Bellingham Park
ADDITIONAL INFORMATION
Welcome to your dream home in the highly sought-after Bellingham Park! Built in 2021, this exquisite residence perfectly blends contemporary design with functional living spaces. As you enter, a private dining room is immediately to your right, providing an elegant space for entertaining. Beyond that, the open floor plan seamlessly connects the living room to the gourmet kitchen, which boasts stainless steel appliances, a large island perfect for gatherings, and a generous pantry with ample storage. Convenience is key with a laundry room just off the kitchen and a mudroom leading to a two-car garage, making daily life a breeze. The first-floor primary suite is a true retreat, featuring a luxurious bath with a relaxing soaker tub, a sleek shower, dual vanities, and a large closet. Upstairs, discover a versatile recreational space that can serve as a playroom, home office, or media room, along with three additional bedrooms and two full baths. Step outside to enjoy your own private oasis, complete with a covered patio, ideal for outdoor dining and a hot tub, perfect for unwinding after a long day. Don't miss this opportunity to own a stunning, modern home in Bellingham Park, where comfort and style meet in perfect harmony! Please contact listing agents for a private showing or for any additional questions.
- Type:
- Single Family
- Sq.Ft.:
- 2,353
- Status:
- Active
- Beds:
- 4
- Lot size:
- 0.41 Acres
- Year built:
- 2005
- Baths:
- 3.00
- MLS#:
- 1673983
- Subdivision:
- Forest Springs North
ADDITIONAL INFORMATION
Welcome to your move in ready dream home nestled in a private cul-de-sac in sought after Forest Springs North. The floor plan offers 4 bedrooms, 2.5 baths and an oversized 2 car attached garage. Gorgeous wood floors throughout the first floor. The spacious open concept kitchen is ready for your culinary creations. It includes an area for bar stools as well as eat-in space. Step outside to the roomy back deck for outdoor activities, grilling & fun. The living room has a cozy fireplace ready for relaxing and entertaining and has numerous windows that provide wonderful natural light. There is a bracket ready to mount a TV too. The additional dining area is located off the kitchen & is perfect for entertaining. The luxurious primary bedroom suite includes a primary bath w/ dual sinks walk-in shower, large corner soaker tub, large walk-in closet and a small room that can be a pocket office, nursery, additional closet, etc. There are 3 additional spacious bedrooms & an additional full bath as well. Bedrooms are newly carpeted. The covered front porch provides a welcoming entry. The unfinished basement offers endless possibilities. It awaits your creativity and personal touches! The laundry is located on the first floor just off the garage for ease of use. This exceptional home is convenient to 265 from Westport Rd and is near shopping, restaurants, parks, and a wide array of family activities. Cat 6 wiring throughout. Roof is under 5 years old. HVAC replaced just over 5 years ago. A must see.
- Type:
- Single Family
- Sq.Ft.:
- 1,700
- Status:
- Active
- Beds:
- 2
- Year built:
- 2024
- Baths:
- 2.00
- MLS#:
- 1673992
- Subdivision:
- Gardiner Park
ADDITIONAL INFORMATION
Introducing Unbridled Homes beautiful ranch build and one of the last builds in Gardiner Park! This east end community is perfect for someone who wants the exterior landscaping taken care of for them. You will LOVE the quiet neighborhood with beautiful walking paths around the neighborhood lake. This one offers 1700 square feet of one floor living but another 1700 in the basement that could be used as storage or finished at a later date. The open floor plan is perfect for entertaining guest. Check out the sprawling kitchen island with extra seating, granite counter tops and beautiful white cabinetry. This home offers 2 large bedrooms and 2 full baths. Stepping out the back doors you have a large covered back porch to enjoy the beautiful outdoor setting. And if that wasn't enough. The corner lot allows for a side entry garage and ample amount of parking. Unbridled Homes is a product you can be proud to own and also comes with a limited 10 year warranty from Quality Builders Warranty. Let us give you a tour of this gorgeous home and neighborhood. We know you will love it!
- Type:
- Single Family
- Sq.Ft.:
- 2,436
- Status:
- Active
- Beds:
- 3
- Lot size:
- 0.16 Acres
- Year built:
- 2024
- Baths:
- 3.00
- MLS#:
- 1673864
- Subdivision:
- The Courtyards At Curry Farms
ADDITIONAL INFORMATION
Portico plan with the added bonus suite. This is a 3 bedroom 3 bath garden home with side private courtyard. The everyday living space allows for full enjoyment of the view outside, the living and dining areas from the angled deluxe kitchen. The bonus suite is perfect for out of town family as it has a living space, bedroom and bathroom. This home has an oversized 2 car garage.
- Type:
- Single Family
- Sq.Ft.:
- 1,995
- Status:
- Active
- Beds:
- 2
- Lot size:
- 0.21 Acres
- Year built:
- 2024
- Baths:
- 2.00
- MLS#:
- 1673862
- Subdivision:
- The Courtyards At Curry Farms
ADDITIONAL INFORMATION
The Promenade. This floorplan has a wonderful way of incorporating the outdoor living space. With a covered patio and screened porch off the primary bedroom the buyer has an extended living area. 2 bedrooms, 2 bathrooms with an office/flex room and a 3rd car garage. Deluxe kitchen with decorative hood, GE appliances. Large living and dining spaces to allow for large gatherings. Laundry has a great deal of extra storage.
- Type:
- Condo
- Sq.Ft.:
- 4,426
- Status:
- Active
- Beds:
- 4
- Year built:
- 2004
- Baths:
- 3.00
- MLS#:
- 1673771
- Subdivision:
- The Ridge At Old Henry
ADDITIONAL INFORMATION
Welcome to this exceptionally appointed townhome, designed with style and functionality for a refined, low-maintenance lifestyle. Offering over 4,400 square feet of beautifully crafted living space, this residence features 4 spacious bedrooms and 3 full baths, making it ideal for those seeking to ''right-size'' without compromising on luxury or comfort. Upon entry, you'll be greeted by soaring ceilings and an inviting open floor plan. The well-appointed kitchen includes a cozy breakfast nook, a large center island, and ample cabinetry, seamlessly opening to a generously sized living room with elegant coffered ceilings, a gas fireplace, and plantation shutters. Adjacent to the kitchen, the dining room provides an adaptable space for hosting gatherings both large and small. The main floor offers a large primary suite, complete with ample closet space and a well-designed en-suite bath, thoughtfully positioned for effortless single-level living. A nearby guest bedroom and full bath create a comfortable retreat for visitors, while a conveniently located laundry room enhances the home's accessibility. Downstairs, the expansive walkout lower level is an entertainer's delight, featuring a spacious family room with a wet bar. Two additional bedrooms, a private home office, and abundant storage provide both versatility and practicality. Step outside to a serene deck and lower-level patio space that overlooks peaceful wooded views, offering a beautiful backdrop for outdoor gatherings or quiet relaxation. Meticulously designed for comfort, privacy, and ease, this home is an ideal choice for those looking to age in place gracefully while enjoying a tranquil, natural setting.
- Type:
- Single Family
- Sq.Ft.:
- 1,888
- Status:
- Active
- Beds:
- 2
- Lot size:
- 0.17 Acres
- Year built:
- 2024
- Baths:
- 2.00
- MLS#:
- 1673706
- Subdivision:
- The Courtyards At Curry Farms
ADDITIONAL INFORMATION
Torino Floorplan. Beautiful wood detail in the foyer, gourmet kitchen with stacked cabinets to the ceiling. Living and dining area have a beautful view of the large screened porch on the rear. Den/Flex room, large primary suite with curbless shower and the primary suite is connected to the laundry. Lots of storage in this home. The 2 1/2 car garage is oversized.
- Type:
- Single Family
- Sq.Ft.:
- 6,977
- Status:
- Active
- Beds:
- 4
- Lot size:
- 0.4 Acres
- Year built:
- 2004
- Baths:
- 5.00
- MLS#:
- 1673602
- Subdivision:
- Locust Creek
ADDITIONAL INFORMATION
Beautiful Home featuring a huge eat-in kitchen/dining area including fireplace -perfect for entertaining! . First floor master suite features master bath with double vanity, garden tub and separate shower-perfect for privacy! Upstairs you will find three bedrooms. Basement features a large wet bar, pool table, family areas and theater room! Head outside for a relaxing time in the in-ground pool!
- Type:
- Single Family
- Sq.Ft.:
- 2,376
- Status:
- Active
- Beds:
- 3
- Lot size:
- 0.14 Acres
- Year built:
- 2024
- Baths:
- 3.00
- MLS#:
- 1673375
- Subdivision:
- Eagle Ridge
ADDITIONAL INFORMATION
BELOW MARKET INTEREST RATE PROGRAM available with Seller's preferred lender; qualifications apply. This new construction home is expected to be complete in December! The oversized kitchen island is a great space for entertaining! Features include quartz countertops, an oversized corner pantry, and a stainless steel electric appliance package. Adjacent to the kitchen is the mudroom and pocket office. Open concept living space with a large gathering room and dining space. The first floor den makes a great home office. The Owner's bathroom features dual sinks and a large walk-in closet. Premium features include a spacious second floor loft, great for entertaining! The home sits on a scenic, wooded homesite. Warranties included!
- Type:
- Single Family
- Sq.Ft.:
- 5,511
- Status:
- Active
- Beds:
- 4
- Lot size:
- 0.68 Acres
- Year built:
- 1999
- Baths:
- 5.00
- MLS#:
- 1673293
- Subdivision:
- Lake Forest
ADDITIONAL INFORMATION
Stunning 4 bedroom, 4.5 bath Lake Forest home offering a 3 car attached garage, golf course and lake views and everything you could want in a home. From the minute you arrive you will notice the attention to detail from the stamped concrete driveway to the arched stone entryway that highlights the double glass doors with an arched window above. You will be welcomed into the 2 story grand foyer that boasts an elegant chandelier and staircase leading upstairs. The formal living room has a soaring vaulted ceiling and glass doors leading to the patio overlooking the sprawling back yard creating an excellent space to welcome guests. You will fall in love with the great room that offers a cozy family room and eat-in kitchen complete with an adorable breakfast nook with views of the back yard. The kitchen offers an abundance of cabinet and counter space including an island with a breakfast bar countertop. The formal dining room adorned with beautiful crown molding and columns paired with a chandelier is the perfect setting for more elaborate meals or dinner parties. You will love having the convenience of a first floor primary bedroom with a spacious en suite bathroom with a double vanity, jetted tub and separate walk-in shower creating a spa-like experience. There is a huge walk-in closet and a sitting room with pocket doors flanked by built-in bookcases. Upstairs you will find 3 additional generously sized bedrooms. Two of these rooms share a Jack-n-Jill bathroom while the other bedroom has a private en suite bathroom with a walk-in shower. The finished basement is an entertainer's dream with a spacious, open living area with a kitchenette complete with a wet bar. A bonus room in the basement is currently functioning as a guest room with lots of closet space and direct access to the full bath. The Lake Forest Community offers pools, a club house, leisure trails, tennis courts, soccer fields, and membership to the Lake Forest Country Club is available. Don't miss this amazing opportunity to make this house your new dream home - schedule a private tour today!
- Type:
- Single Family
- Sq.Ft.:
- 1,776
- Status:
- Active
- Beds:
- 2
- Lot size:
- 0.16 Acres
- Year built:
- 2022
- Baths:
- 2.00
- MLS#:
- 1673971
- Subdivision:
- The Courtyards At Curry Farms
ADDITIONAL INFORMATION
This is the Ranch that turns heads and steals hearts! With curb appeal that's impossible to ignore, this sophisticated stunner combines elegance and high-end flair in every square inch. Inside, you'll find tray ceilings & custom finishes that elevate the space, adding to the home's luxurious atmosphere. The Chef's Kiss kitchen marries a timeless aesthetic, with modern efficiency, while the first-floor laundry makes day-to-day living as seamless as it gets. The deluxe primary suite is a masterpiece of comfort & style, featuring a spa-like bathroom with and a spacious walk-in closet to provide your wardrobe and shoe collection a worthy home. Peaceful screened-in patio, complete with a ceiling fan for leisure time and breezy afternoons. Property, mechanics & appliances only 2 years old!
- Type:
- Single Family
- Sq.Ft.:
- 3,350
- Status:
- Active
- Beds:
- 3
- Lot size:
- 0.45 Acres
- Year built:
- 1989
- Baths:
- 3.00
- MLS#:
- 1672898
- Subdivision:
- English Station
ADDITIONAL INFORMATION
WELCOME TO 14905 BIRCHAM RD LOCATED IN THE ENGLISH STATION SUBDIVISION....Fantastic opportunity to own a home in one of the most desirable areas....Across the street from Valhalla Golf Club and very close to Midland Trail Golf Club ..... Only a chosen few are able to live in this perfect family environment.....This home offers approx 3,350 total living sq ft, 3BR's with a very possible 4BR for the teenagers in the beautiful basement, 3 full baths, the women will love this kitchen with lots & lots of cabinet space, cooking island, kitchen offers all the appliances to remain plus a huge breakfast area, plus a formal dining room, beautiful great room w/fireplace, huge primary bedroom, double vanity master bath the whirlpool bath, teenagers will love the finished bsmt family room which offers approx 1,350 sq ft total finished area, much much more, houses in this area don't come up for sale very often and when they do they sell to 3-5 days, BETTER HURRY ON THIS ONE!!!
- Type:
- Single Family
- Sq.Ft.:
- 3,258
- Status:
- Active
- Beds:
- 4
- Lot size:
- 0.25 Acres
- Year built:
- 1996
- Baths:
- 4.00
- MLS#:
- 1672802
- Subdivision:
- Forest Springs
ADDITIONAL INFORMATION
$2,000 LENDER CREDIT TO ANY BUYER WHO BRINGS AN OFFER BY 10/31/24 & USES SELLERS PREFERED LENDER! Welcome to the stunning 13523 Broken Branch Way. This impeccably maintained 4 bedroom, 3.5 bathroom home features 3,258 total square feet, a finished basement with extra rooms and a wet bar, a large driveway, an attached 2 car garage, and resides in the lovely Forest Springs neighborhood! Just steps into this property you can't help but notice the pride of homeownership and the 2-story vaulted ceilings that lead you into the beautifully updated kitchen, island & dining area. You'll catch the perfect view from the kitchen of the dreamiest sunroom you can enjoy in all seasons and your deck/custom gazebo and beautifully landscaped, fully-fenced backyard equipped with a cozy fireplace & CONT. with a cozy fireplace and ample space. This home is ready for its new owners so don't miss out & schedule your showing today!
- Type:
- Single Family
- Sq.Ft.:
- 2,467
- Status:
- Active
- Beds:
- 4
- Lot size:
- 0.15 Acres
- Year built:
- 2024
- Baths:
- 3.00
- MLS#:
- 1672672
- Subdivision:
- Bellingham Park
ADDITIONAL INFORMATION
The Greenfield Park offers a great first floor layout with a large family room opening to a spacious island kitchen and breakfast area. The kitchen features an island design with countertop dining and a pantry. The first floor includes a coat closet and powder room, conveniently located off the entry hall, as well as a study. Upstairs are the primary suite and three additional bedrooms, all with vaulted ceilings. The primary suite includes a large walk-in closet, large bath with double bowl vanity, and 6X3'8'' fully tiled shower and linen closet. The hall bath features a spacious double bowl vanity. A separate utility room is conveniently located on the second floor. Call for more information. Must see this beautiful home in Bellingham Park!
- Type:
- Single Family
- Sq.Ft.:
- 2,452
- Status:
- Active
- Beds:
- 4
- Lot size:
- 0.15 Acres
- Year built:
- 2023
- Baths:
- 3.00
- MLS#:
- 1672643
- Subdivision:
- Bridle Run
ADDITIONAL INFORMATION
Welcome to this Beautiful East Facing 4 Bedroom 2.5 Bath house in beautiful Bridle Run featuring a formal living room and dining room. New PUBLIX is planned to be opened mins away from this home. Open concept with an island kitchen with stainless steel appliances, upgraded cabinetry with 42 inch uppers , walk-in pantry and all open to the large family room. Upstairs homeowners retreat with an en suite that includes a double bowl vanity, soaking tub, separate shower and walk-in closet. There are 3 additional bedrooms, 2nd floor laundry room and a MASSIVE loft. 2 car garage. Walkout unfinished basement has Rough in for future Plumbing needs and waiting to be finished. Come and visit this property today!
$1,419,000
15113 Meadow Farms Ct Louisville, KY 40245
- Type:
- Single Family
- Sq.Ft.:
- 8,050
- Status:
- Active
- Beds:
- 5
- Lot size:
- 0.46 Acres
- Year built:
- 2004
- Baths:
- 6.00
- MLS#:
- 1672416
- Subdivision:
- Lake Forest Estates
ADDITIONAL INFORMATION
LOCATION! Cul de Sac!! Privacy mature trees with POOL Discover unparalleled charm this Stunning custom built 5 bedroom 5.5 bath, 3 car garage executive home with spectacular private salt water pool. Spacious gourmet kitchen with top of the line appliances, custom cabinetry. breakfast bar, eat in area with inviting hearth room. Private laundry room 1st floor off the kitchen. Rear staircase gives access to 3 bedrooms 3 private baths with sitting area overlooking spectacular great room and dining room, 1sr floor primary bedroom with massive primary bathroom and custom built closet. 1st floor also has formal dining room that opens up to 2 story great room with fireplace and oversized window that looks out over deck with outdoor kitchen and beautiful salt water pool , outdoor shower, mature private landscaping Lower level has theater room, exercise room, family room, game room, full size bar, private bedroom with full bathroom with Steam Shower and plenty of unfinished storage. Walk out to a private fenced yard with mature trees that surround salt water pool with slide, natural stone waterfall. Outdoor entertaining with built in gas grill and refrigerator Enjoy this peaceful, private paradise from the covered patio along with 3 car garage, irrigation system, water softener,** new roof 2019**.theater room chairs, screen and projector will convey with house many more amenities. Minutes from Publix, Costco, Kroger numerous award winning schools Lake Forest neighborhood offers numerous tennis courts, golf course, club house and pools Please see agent notes

The data relating to real estate for sale on this web site comes in part from the Internet Data Exchange Program of Metro Search Multiple Listing Service. Real estate listings held by IDX Brokerage firms other than Xome are marked with the Internet Data Exchange logo or the Internet Data Exchange thumbnail logo and detailed information about them includes the name of the listing IDX Brokers. The Broker providing these data believes them to be correct, but advises interested parties to confirm them before relying on them in a purchase decision. Copyright 2024 Metro Search Multiple Listing Service. All rights reserved.
Louisville Real Estate
The median home value in Louisville, KY is $229,700. This is higher than the county median home value of $227,100. The national median home value is $338,100. The average price of homes sold in Louisville, KY is $229,700. Approximately 54.42% of Louisville homes are owned, compared to 35.94% rented, while 9.65% are vacant. Louisville real estate listings include condos, townhomes, and single family homes for sale. Commercial properties are also available. If you see a property you’re interested in, contact a Louisville real estate agent to arrange a tour today!
Louisville, Kentucky 40245 has a population of 630,260. Louisville 40245 is less family-centric than the surrounding county with 22.76% of the households containing married families with children. The county average for households married with children is 26.68%.
The median household income in Louisville, Kentucky 40245 is $58,357. The median household income for the surrounding county is $61,633 compared to the national median of $69,021. The median age of people living in Louisville 40245 is 37.6 years.
Louisville Weather
The average high temperature in July is 87.6 degrees, with an average low temperature in January of 25.5 degrees. The average rainfall is approximately 46.2 inches per year, with 8.7 inches of snow per year.
