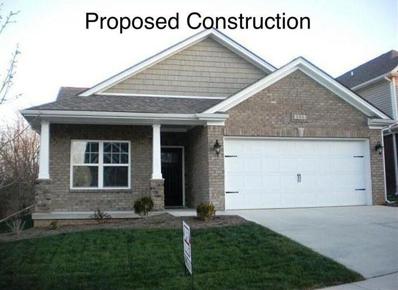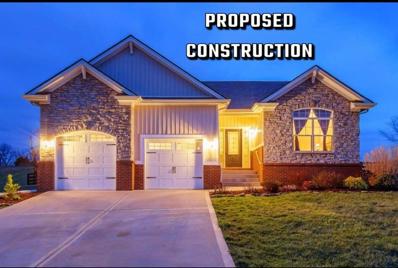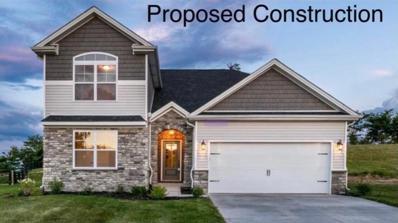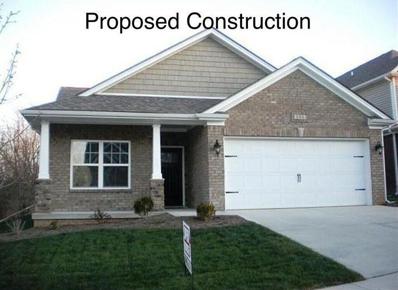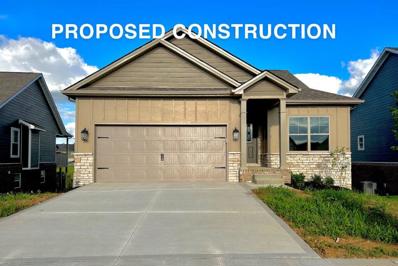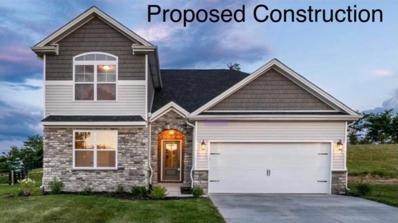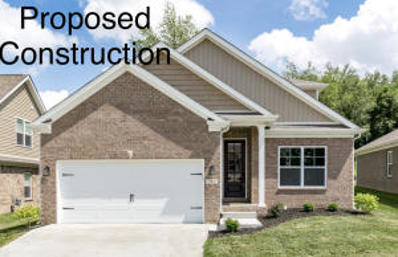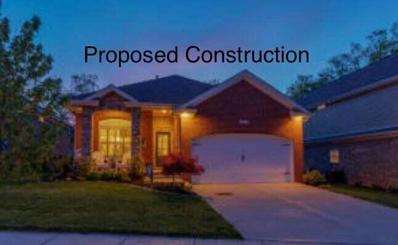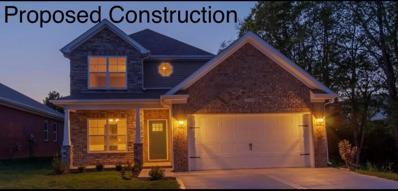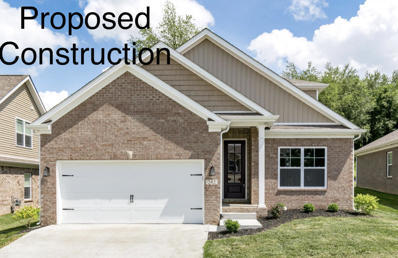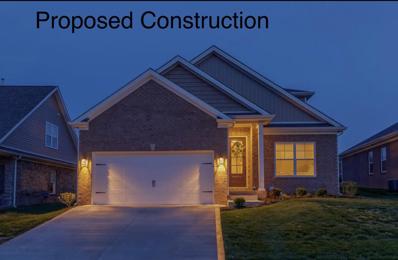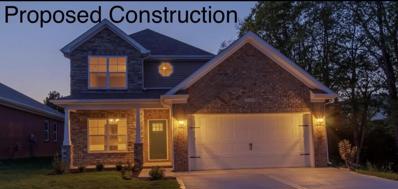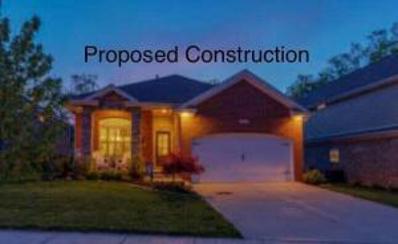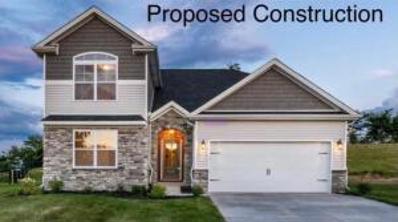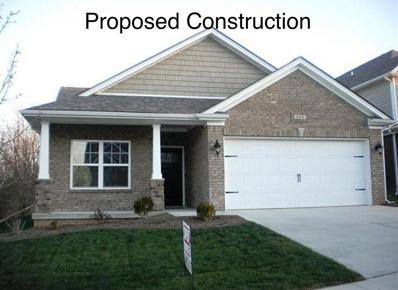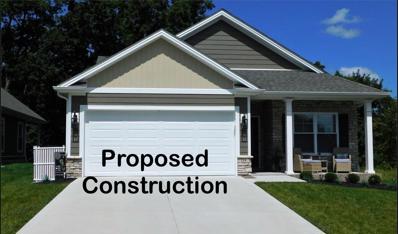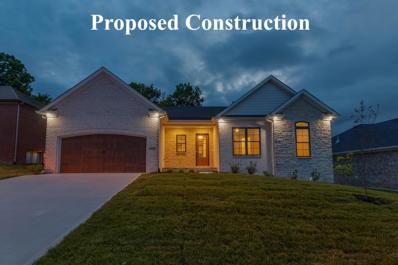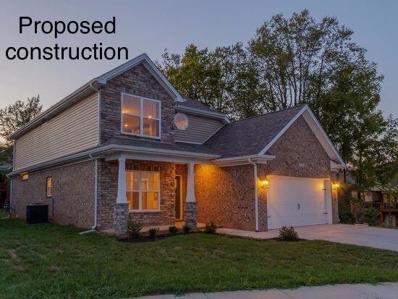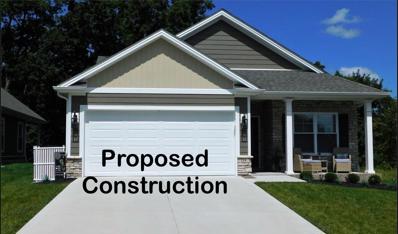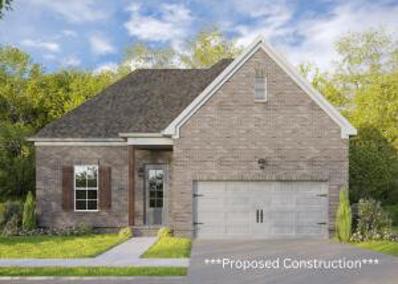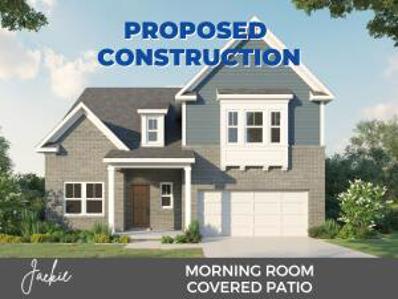Georgetown KY Homes for Sale
- Type:
- Single Family
- Sq.Ft.:
- 1,621
- Status:
- Active
- Beds:
- 3
- Lot size:
- 0.17 Acres
- Year built:
- 2024
- Baths:
- 2.00
- MLS#:
- 24007322
- Subdivision:
- Village At Lanes Run
ADDITIONAL INFORMATION
Proposed Construction. This Home Is The Unicorn That Everyone Is Looking For - A Ranch On A Basement! The Plan Is Known As The Bradley And Is In A Wonderful Location. Some Highlighted Upgrades Are Vinyl Plank Flooring In The Common Areas, Granite Countertops and Tile Backsplash In The Kitchen, And A Beautiful Fireplace In The Great Room! Call Today To Make An Appointment To Find Out How This Fabulous Home Can Be Yours! (Pictures Are Of A Like Model But, Not Exact.)
- Type:
- Single Family
- Sq.Ft.:
- 1,710
- Status:
- Active
- Beds:
- 3
- Lot size:
- 0.24 Acres
- Baths:
- 2.00
- MLS#:
- 24007321
- Subdivision:
- Westwoods
ADDITIONAL INFORMATION
Proposed Construction- Gorgeous Home Known As The Magnolia Built By The Award Winning Builder Haddix Construction. Beautifully Designed Open Floor Plan Featuring 3 Bedrooms, 2 Baths, 10 Foot Ceilings, Electric Fireplace In The Great Room, Upgraded Flooring Throughout, Granite Countertops In The Kitchen, And So Much More. All Sitting On An Unfinished Basement! Start The Build Of Your Custom Dream Home Today! Pictures Are Of Like Model, But Not Exact,
- Type:
- Single Family
- Sq.Ft.:
- 2,404
- Status:
- Active
- Beds:
- 4
- Lot size:
- 0.24 Acres
- Baths:
- 3.00
- MLS#:
- 24007324
- Subdivision:
- Westwoods
ADDITIONAL INFORMATION
Proposed Construction- Gorgeous Home Known As The Azalea Built By The Award Winning Builder Haddix Construction. Situated On An Unfinished Basement, This 1 1/2 Story Home Features 1st Floor Living With AN Primary Suite And An Additional Bed And Full Bath. On The 2nd Floor Is Complete With 2 Additional Bedrooms, Another Full Bath And A Loft Area. Some Upgrades Include Granite Countertops In The Kitchen, Upgraded Flooring Throughout, Electric Stone Fireplace In The Great Room And So Much More! Start The Build On Your Custom Dream Home Today!
$413,256
124 Amick Way Georgetown, KY 40324
- Type:
- Single Family
- Sq.Ft.:
- 1,545
- Status:
- Active
- Beds:
- 3
- Lot size:
- 0.15 Acres
- Year built:
- 2024
- Baths:
- 2.00
- MLS#:
- 24007320
- Subdivision:
- Cherry Blossom Village
ADDITIONAL INFORMATION
Wow! The Bradley Plan! A Ranch With 3 Bedrooms And 2 Bathrooms On A Basement In The Villas Of Cherry Blossom! What More Can you Ask For? Some Of The Highlighted Upgrades Are A Beautiful Stone To Ceiling Fireplace, Granite Counters And A Tile Backsplash In The Kitchen, And Vinyl Plank Flooring In The Common Areas Of The Home. Call For More Information About Building This Gorgeous Home!
- Type:
- Single Family
- Sq.Ft.:
- 2,514
- Status:
- Active
- Beds:
- 3
- Lot size:
- 0.27 Acres
- Baths:
- 3.00
- MLS#:
- 24007274
- Subdivision:
- Falls Creek
ADDITIONAL INFORMATION
Proposed Construction- Beautiful Home Plan Known As The Bradley C, Built By Award Winning Builder Haddix Construction. Situated On A Full Unfinished Basement, Open Concept Floor Plan, With Upgraded Flooring, Granite Countertops In The Kitchen, A Stone Electric Fireplace, And So Many Other Possibilities Makes This A Must Build Dream Home! Pictures Are Of Like Model, But Not Exact.
- Type:
- Single Family
- Sq.Ft.:
- 2,404
- Status:
- Active
- Beds:
- 4
- Lot size:
- 0.26 Acres
- Baths:
- 3.00
- MLS#:
- 24007273
- Subdivision:
- Rocky Creek Reserve
ADDITIONAL INFORMATION
Proposed Construction- Gorgeous Home Plan Known As The Azalea, Built By Award Winning Builder Haddix Construction. Featuring An Open Floor Plan Situated On An Unfinished Basement, With 1st Floor Living Primary Suite And An Additional Bedroom And Bath. 2nd Floor Features 2 Additional Bedrooms, A Full Bath, And A Loft Area. Just A Few Of The Upgrades Include Stone Electric Fireplace, Upgraded Flooring Throughout, Granite Countertops In The Kitchen, And So Many Other Possibilities! Start The Build Of Your Dream Home Today! Pictures Are Of Like Model, But Not Exact.
- Type:
- Single Family
- Sq.Ft.:
- 2,324
- Status:
- Active
- Beds:
- 3
- Lot size:
- 0.18 Acres
- Baths:
- 3.00
- MLS#:
- 24007261
- Subdivision:
- Mallard Point
ADDITIONAL INFORMATION
Proposed Construction. This Charming Plan Known As The Dahlia Will Be Located In The Beautiful Pinnacle At Mallard Point! The Views From This Lot Are Stunning! The Views From Your Large Back Covered Deck Are Of The Lake And Trees! You May Even See Some Deer, Ducks, And Geese! The 3 Bedrooms And 3 Bathrooms Give You Plenty Of Room To Host Family Or Friends But, The Unfinished Basement Allows You To Expand The Square Footage If Needed! Some Of The Upgrades Included In The Home Are Vinyl Plank Flooring, Stone To The Ceiling Electric Fireplace, And Granite Countertops And A Tile Backsplash In The Kitchen! Call Today For Information. (Pictures Are Of A Like Model But, Not Exact.)
- Type:
- Single Family
- Sq.Ft.:
- 1,525
- Status:
- Active
- Beds:
- 3
- Lot size:
- 0.14 Acres
- Baths:
- 2.00
- MLS#:
- 24007251
- Subdivision:
- Mallard Point
ADDITIONAL INFORMATION
Proposed Construction- Beautiful Home Plan Known As The Paloverde, Built By The Award Winning Builder Haddix Construction. An Open Concept Ranch With 3 Bedrooms, 2 Baths, Is An Absolute Dream. Granite Countertops In The Kitchen, Upgraded Flooring, An Electric Fireplace In The Great Room And So Many Other Possibilities! Start The Build Of Your Dream Home Today! Pictures Are Of Like Model But Not Exact.
- Type:
- Single Family
- Sq.Ft.:
- 2,132
- Status:
- Active
- Beds:
- 4
- Lot size:
- 0.16 Acres
- Year built:
- 2024
- Baths:
- 3.00
- MLS#:
- 24007243
- Subdivision:
- Village At Lanes Run
ADDITIONAL INFORMATION
Proposed Construction - Step Inside This Beautiful Home Also Known As The Harlequin Floor Plan Built By The Award Winning Builder Haddix Construction. This Home Has A New Twist And Now Features 4 Bedrooms, 2 1/2 Baths, A Fireplace In Great Room, Upgraded Flooring In Main Living Area, Granite Countertops In Kitchen AND So Much More. Contact Me Today To Start Your Custom Build Home. (Pictures Are Of A Like Model)
$446,165
103 Amick Way Georgetown, KY 40324
- Type:
- Single Family
- Sq.Ft.:
- 2,324
- Status:
- Active
- Beds:
- 3
- Lot size:
- 0.13 Acres
- Baths:
- 3.00
- MLS#:
- 24007230
- Subdivision:
- Cherry Blossom Village
ADDITIONAL INFORMATION
Proposed Construction. This Beautiful Home Is Known As The Dahlia! The Open Floor Plan Makes Entertaining Friends And Family A Breeze! Walking Into The Home You Will Find Many Features That Immediately Catch Your Eye Such As The Vinyl Plank Flooring, Stone To The Ceiling Gas Fireplace, Coffered Ceiling In The Great Room, And Granite Countertops In The Kitchen! The Large Front Porch And Extended Garage Are Exterior Upgrades Appreciated By Everyone! Don't Wait! Call Today For Information. (Pictures Are Of A Like Model But, Not Exact.)
- Type:
- Single Family
- Sq.Ft.:
- 2,355
- Status:
- Active
- Beds:
- 3
- Lot size:
- 0.15 Acres
- Baths:
- 3.00
- MLS#:
- 24007157
- Subdivision:
- Mallard Point
ADDITIONAL INFORMATION
Proposed Build - This Beautiful Home Plan Known As The Dahlia Which Features An Open Floor Plan, 3 Bedrooms, 3 Full Baths With A Nice Roomy Laundry Room With Added Storage Space For Pantry. Also Includes Upgraded Flooring In Main Living Area, Granite Countertops In Kitchen, Tile Flooring In Bathrooms AND SO MUCH MORE. (Pictures Are Of A Like Model. Front Elevations are similar but not exact.)
$405,830
108 Amick Way Georgetown, KY 40324
- Type:
- Single Family
- Sq.Ft.:
- 2,176
- Status:
- Active
- Beds:
- 3
- Lot size:
- 0.13 Acres
- Baths:
- 3.00
- MLS#:
- 24007133
- Subdivision:
- Cherry Blossom Village
ADDITIONAL INFORMATION
Proposed Construction - Step Inside This Beautiful Home Also Known As The Harlequin Which Features An Open Floor Plan With A Vaulted Ceiling In Great Room, 1st Floor Living With Having The Primary Bedroom, Laundry And 1/2 Bath On Main Level And 2 Bedrooms, Full Bath And Huge Loft Area Finishing Out The 2nd Floor. The Upgrades In The Home To Include Upgraded Flooring In Main Living Area, Granite In Kitchen, Upgraded Tiled Shower With Bench Seating & Flooring In Primary Bathroom, Tray Ceiling In Primary Bedroom, Gas Stove In Kitchen, Upgraded Lighting & Trim Package AND So Much More. (Pictures Are Of Like Model But Not Exact)
- Type:
- Single Family
- Sq.Ft.:
- 2,438
- Status:
- Active
- Beds:
- 4
- Lot size:
- 0.21 Acres
- Baths:
- 3.00
- MLS#:
- 24007123
- Subdivision:
- Rocky Creek Reserve
ADDITIONAL INFORMATION
The Beautiful Rocky Creek And The Beautiful Azalea Plan! This Is A Winning Combination! This Proposed Build Home Is Just What You Have Been Waiting For In A Home! The Plan Allows For Easy Entertaining But, It Also Gives You Plenty Of Space To Slip Away For Some Quiet Time! Some Of The Upgrades Include A See-Through Gas Fireplace Between The Great Room And The Flex Area, Beautiful RevWood Flooring And Tile On The First Floor, A Coffered Ceiling In The Great Room, Quartz Countertops And A Brick Backsplash In The Kitchen, And So Much More!!! Call Today For More Information! Pictures Are Of A Like Model But, Not Exact.
- Type:
- Single Family
- Sq.Ft.:
- 3,200
- Status:
- Active
- Beds:
- 3
- Lot size:
- 0.19 Acres
- Year built:
- 2024
- Baths:
- 2.00
- MLS#:
- 24007229
- Subdivision:
- Mallard Point
ADDITIONAL INFORMATION
Proposed Construction- LOCATION LOCATION LOCATION!! Want To Be On The Water? Then Step Inside This Gorgeous Ranch Plan Known As The Paloverde, Built By The Award Winning Builder Haddix Construction. This Home Has A Large Front Porch, 3 bedrooms, 2 Full Baths, Vinyl Plank Flooring In Main Living Room, And Granite Countertops While Situated On An Unfinished Walk-Out Basement Leading To The Mallard Point Lake. (Pictures Are Of A Similar Model But Not Exact).
- Type:
- Single Family
- Sq.Ft.:
- 2,269
- Status:
- Active
- Beds:
- 4
- Lot size:
- 0.17 Acres
- Baths:
- 3.00
- MLS#:
- 24007061
- Subdivision:
- Village At Lanes Run
ADDITIONAL INFORMATION
This Proposed Build Home Is Too Good To Be True! The Fabulous Location Allows You To Drive To Restaurants And Shopping In Minutes And Easy Access To I-75! The Plan Known As The Azalea Is A Dream! The Primary Bedroom On The First Floor, The Loft On The Second Floor, And The Unfinished Basement Provide All Of The Desired Check Points For A Home! Some Of The Upgrades Include Vinyl Plank Flooring And Tile In the Common Areas, A Ventless Gas Fireplace In The Great Room, Stained Beams In The Kitchen And Great Room, And Granite Countertops And A Brick Backsplash In The Kitchen. Call Today For More Information! Pictures Are Of A Like Model But, Not Exact.
- Type:
- Single Family
- Sq.Ft.:
- 1,545
- Status:
- Active
- Beds:
- 3
- Lot size:
- 0.13 Acres
- Baths:
- 2.00
- MLS#:
- 24007031
- Subdivision:
- Mallard Point
ADDITIONAL INFORMATION
This Beautiful All Brick Proposed Home Is Known As The Bradley! It Has A Lovely Cottage Like Feel On The Exterior With A Modern Open Floor Plan In The Interior! Some Of The Upgrades For This Home Are A Coffered Ceiling In The Great Room, A Large Covered Back Porch, Vinyl Plank Flooring Throughout The Home, Granite Countertops And A Tile Backsplash In The Kitchen, And Many More! Call Today To Schedule A Showing! Pictures Are Of A Like Model But, Not Exact.
- Type:
- Single Family
- Sq.Ft.:
- 1,609
- Status:
- Active
- Beds:
- 3
- Lot size:
- 0.19 Acres
- Baths:
- 2.00
- MLS#:
- 24007013
- Subdivision:
- Mallard Point
ADDITIONAL INFORMATION
Proposed Construction - Step Inside This Beautiful Floor Plan Also Known As The Bradley Built By The Award Winning Builder Haddix Construction. This All Brick Home Features An Open Floor Plan, 3 Bedrooms, 2 Baths, 10 Foot Ceilings Throughout, Upgraded Flooring Throughout, Granite Countertops In All Wet Areas, Gas Fireplace In Great Room AND SO MUCH MORE. Call Today To Start Your Custom Build. (Pictures Are Of Like Model But Not Exact)
- Type:
- Single Family
- Sq.Ft.:
- 2,650
- Status:
- Active
- Beds:
- 4
- Lot size:
- 0.27 Acres
- Year built:
- 2024
- Baths:
- 3.00
- MLS#:
- 24006900
- Subdivision:
- Estates At Harbor Village
ADDITIONAL INFORMATION
**Seller to pay $2000 towards rate buy down for buyers at closing.** This gorgeous 4 bed/2.5 bath home on a full, unfinished basement offers convenience being just minutes from I-75, the Toyota Manufacturing Plant and downtown Georgetown. The welcoming entrance to the neighborhood brings you to the newest Estate section of Harbor Village. This home is nestled in the cul-de-sac and has stunning curb appeal with stone, brick and siding to add texture to the home. The open concept, large eat-in kitchen, great room with fireplace and 9' ceilings on the first level make this home feel inviting and sure to please those who like to entertain. There is a walk-in pantry, stainless steel appliances and granite countertops to add to the luxury of this home. The second floor has the primary en-suite and additional 3 spacious bedrooms, not to mention the laundry is upstairs. The unfinished basement adds to the versatility of the home and is a blank space for families.
- Type:
- Single Family
- Sq.Ft.:
- 2,125
- Status:
- Active
- Beds:
- 3
- Lot size:
- 0.35 Acres
- Year built:
- 2024
- Baths:
- 3.00
- MLS#:
- 24006894
- Subdivision:
- Estates At Harbor Village
ADDITIONAL INFORMATION
**Seller to pay $2000 towards rate buy down for buyers at closing.** Looking for luxury living in a country setting? This home has just that with the convenience of being just minutes from I-75, the Toyota Manufacturing Plant and downtown Georgetown. This beautiful 2-story 3 bed/2.5 bath home boasts an open concept, separate dining room/office, stunning custom cabinets with granite countertops, stainless steel appliances and LVP throughout main areas of the home. The large second floor loft area will offer versatility for a growing family or those needing the extra office space/play area. The first floor has 9' ceilings throughout and a large separate laundry room.
- Type:
- Single Family
- Sq.Ft.:
- 2,147
- Status:
- Active
- Beds:
- 4
- Lot size:
- 0.24 Acres
- Baths:
- 2.00
- MLS#:
- 24006740
- Subdivision:
- Westwoods
ADDITIONAL INFORMATION
The Ashwood On A Basement!!! The Home Has Additional Square Footage Added In The Pantry, A 4th Bedroom, And A Large Hearth Room With A See Through Stone To Ceiling Fireplace Between The Great Room And Hearth Room! The Garage Even Has Square Feet Added To The Front Of The Garage So That Longer Trucks, SUVs, Or Cars Can Fit! The 10 Ft. Ceilings And The 12 Ft. Great Room Ceiling Add To The Beauty Of The Home! Some Of The Featured Upgrades In This Stunning Home Are Vinyl Plank Flooring Throughout The Home, A Brick Backsplash And Quartz Counters In The Kitchen, And A Drop Zone In The Laundry Room! Call Today For Information!
- Type:
- Single Family
- Sq.Ft.:
- 2,132
- Status:
- Active
- Beds:
- 4
- Lot size:
- 0.17 Acres
- Baths:
- 3.00
- MLS#:
- 24006685
- Subdivision:
- Mallard Point
ADDITIONAL INFORMATION
The Harlequin - A Plan That Is Beautiful And The Perfect Size For Everyone! The Pinnacle At Mallard Point - A Neighborhood That Is Gorgeous And On A Lake! This Plan And Neighborhood Is A Winning Combination! Imagine The Lake View From The Great Room And Your Primary Bedroom! Some Of The Many Upgrades Are Tray Ceilings In The Dining Room And Primary Bedroom, Vinyl Plank Flooring In All The Common Areas Of The Home, A Beautiful Stone To The Ceiling Fireplace, And Granite And A Tile Backsplash In The Kitchen! Call Today For Information About This Home And Schedule A Showing To See The Lot In The Pinnacle At Mallard Point! Pictures Are Of A Like Model But, Not Exact.
$367,925
107 Amick Way Georgetown, KY 40324
- Type:
- Single Family
- Sq.Ft.:
- 1,609
- Status:
- Active
- Beds:
- 3
- Lot size:
- 0.12 Acres
- Baths:
- 2.00
- MLS#:
- 24006666
- Subdivision:
- Cherry Blossom Village
ADDITIONAL INFORMATION
Proposed Construction - Step Inside This Beautiful Floor Plan Also Known As The Bradley Built By The Award Winning Builder Haddix Construction. This All Brick Home Features An Open Floor Plan, 3 Bedrooms, 2 Baths, 10 Foot Ceilings Throughout, Upgraded Flooring Throughout, Granite Countertops In All Wet Areas, Gas Fireplace In Great Room AND SO MUCH MORE. Call Today To Start Your Custom Build. (Pictures Are Of Like Model But Not Exact)
- Type:
- Single Family
- Sq.Ft.:
- 2,288
- Status:
- Active
- Beds:
- 4
- Lot size:
- 0.13 Acres
- Year built:
- 2014
- Baths:
- 3.00
- MLS#:
- 24006647
- Subdivision:
- Cherry Blossom Village
ADDITIONAL INFORMATION
As You Approach The Front Of The House, You'll Immediately Notice The Beautiful Wood Door And The Spacious Front Porch With Wider Walkway, Beautiful Flowers Creating An Inviting Entrance. The Interior Features Beautiful Engineered Hardwood Flooring In Main Living Area; The Dining Room Features A Tray Ceiling With Crown Molding; The Kitchen Boasts Upgrades Including An Upgraded Blanco (One Bowl) Sink & Faucet, Slate Backsplash, Pull Out Trays, Pantry Cabinet Along With Under Cabinet Lighting. The Great Room Offers A Vaulted Ceiling With Taller Windows Filling The Space With Lots Of Natural Light. The Primary Bedroom Which Is On The 1st Floor Is A Retreat With New Memory Foam Carpeting, Tray Ceiling With Crown Molding And Added Lighting, The Primary Bathroom Includes A 6-Foot Vanity With Full Extension Drawers, Larger Rain Head With Handheld Shower. The 2nd Bathroom Features a 5-Foot Vanity, Linen Closet, An Oversized Tub With Handheld Shower; Both Bathrooms Have Upgraded Exhaust Fans, Central Vac In Home AND SO MUCH MORE.
- Type:
- Single Family
- Sq.Ft.:
- 1,620
- Status:
- Active
- Beds:
- 3
- Lot size:
- 0.17 Acres
- Year built:
- 2024
- Baths:
- 2.00
- MLS#:
- 24006584
- Subdivision:
- Fox Run
ADDITIONAL INFORMATION
Proposed Construction - The 'Lunan' plan by Dalamar Homes is a stunning ranch style home in the Fox Run Subdivision with 3 bedrooms and 2 bathrooms. This plan boasts 10 foot ceilings, an 8 foot front door, and plenty of windows throughout allowing for the home to be flooded with natural light. You will find many high end finishes throughout the home including trey ceilings in both the primary bedroom and dining room and arched doorways with rounded edges. Upon walking into the home you will be greeted by a large foyer that leads you into the open great room and kitchen. The eat in kitchen with breakfast bar features a wall oven, cooktop, and stunning granite countertops. In the primary suite you will find a large bathroom with a separate bathtub and shower as well as a walk-in closet. The two additional bedrooms share a bathroom and the utility room is located right off of the 2 car garage. Personalize this custom built home from the ground up! For more info on other floor plans that can be built on this lot, contact listing agent.
- Type:
- Single Family
- Sq.Ft.:
- 2,806
- Status:
- Active
- Beds:
- 3
- Lot size:
- 0.16 Acres
- Year built:
- 2024
- Baths:
- 3.00
- MLS#:
- 24006572
- Subdivision:
- Barkley Meadows
ADDITIONAL INFORMATION
PROPOSED CONSTRUCTION by James Monroe Homes. This Jackie plan exterior features the choice of a Farmhouse, French Country, or Cottage facade. A large flex room off the foyer can be a dining room, study, or fifth bedroom with full bath. The kitchen includes a center island and stainless appliances. A morning room is proposed to be added to the rear of the home to extend the kitchen to provide a breakfast bar and extra living space. A rear covered patio offers a view of the lush landscaping. The first floor also includes a floating breakfast area, a living room, and an area for a drop zone. The second floor owners suite offers a linen closet, a shower and tub, and a huge walk-in closet. The second floor also offers a loft, two additional bedrooms, one full bath, and a dedicated laundry room. These connected living features are included in every James Monroe Home: a Ring doorbell and chime, WiFi garage door opener, 2 Brilliant dimmer switches, a data hub, and a Wifi thermostat. Ask about the Build with Confidence Promise. The photos are of a similar Jackie home plan and do not reflect the finishes included in the proposed Jackie.

The data relating to real estate for sale on this web site comes in part from the Internet Data Exchange Program of Lexington Bluegrass Multiple Listing Service. The Broker providing this data believes them to be correct but advises interested parties to confirm them before relying on them in a purchase decision. Copyright 2024 Lexington Bluegrass Multiple Listing Service. All rights reserved.
Georgetown Real Estate
The median home value in Georgetown, KY is $265,300. This is lower than the county median home value of $277,600. The national median home value is $338,100. The average price of homes sold in Georgetown, KY is $265,300. Approximately 61.6% of Georgetown homes are owned, compared to 34.13% rented, while 4.28% are vacant. Georgetown real estate listings include condos, townhomes, and single family homes for sale. Commercial properties are also available. If you see a property you’re interested in, contact a Georgetown real estate agent to arrange a tour today!
Georgetown, Kentucky 40324 has a population of 36,281. Georgetown 40324 is more family-centric than the surrounding county with 38.13% of the households containing married families with children. The county average for households married with children is 36.38%.
The median household income in Georgetown, Kentucky 40324 is $66,942. The median household income for the surrounding county is $73,113 compared to the national median of $69,021. The median age of people living in Georgetown 40324 is 32.9 years.
Georgetown Weather
The average high temperature in July is 86.2 degrees, with an average low temperature in January of 24.1 degrees. The average rainfall is approximately 45.1 inches per year, with 8 inches of snow per year.
