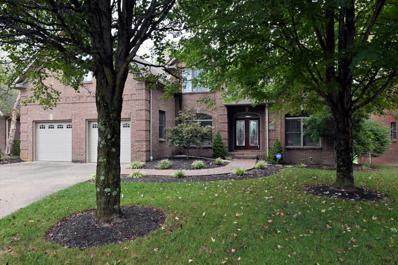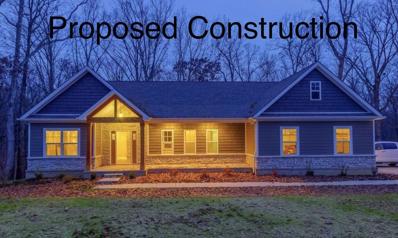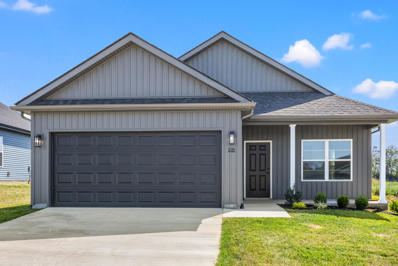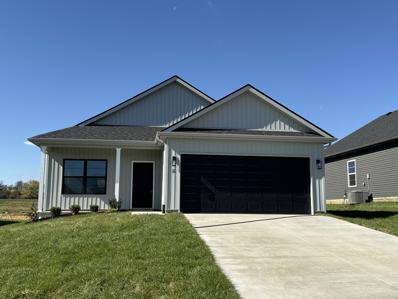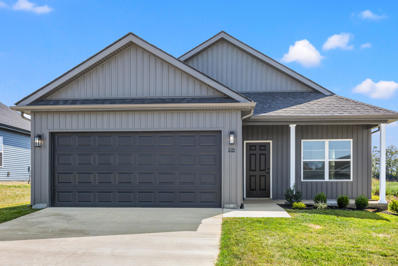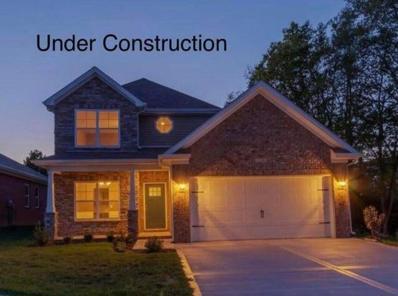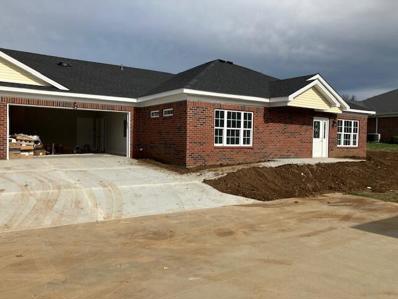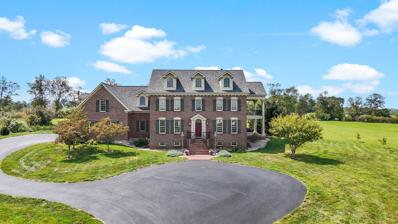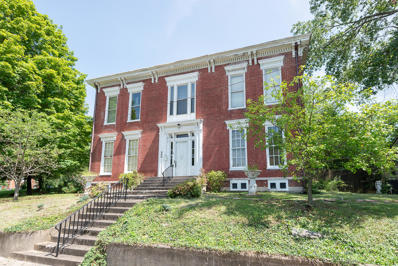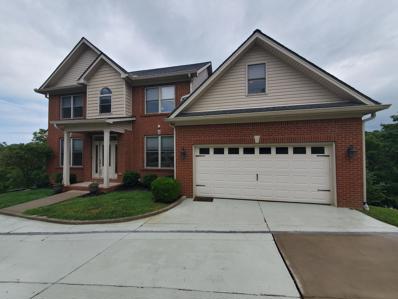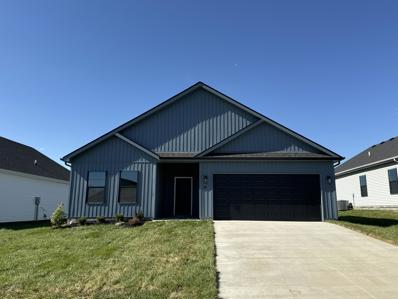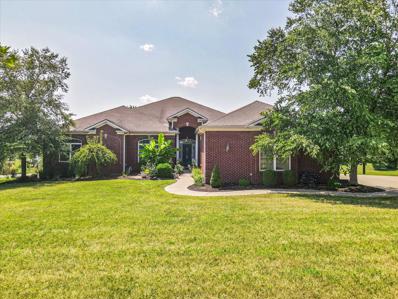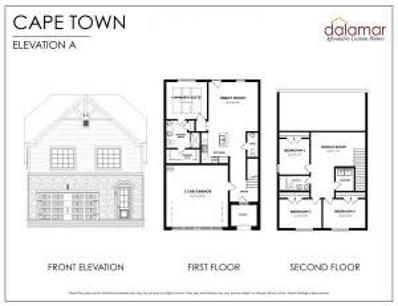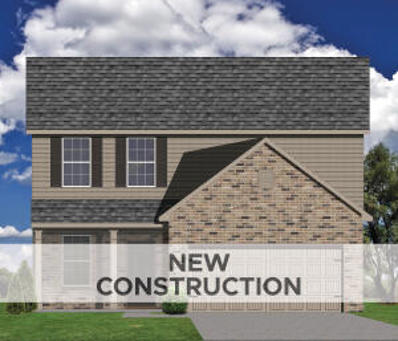Georgetown KY Homes for Sale
$349,900
103 Aetna Georgetown, KY 40324
- Type:
- Single Family
- Sq.Ft.:
- 1,618
- Status:
- Active
- Beds:
- 3
- Lot size:
- 0.26 Acres
- Year built:
- 2024
- Baths:
- 2.00
- MLS#:
- 24020277
- Subdivision:
- Pleasant Valley
ADDITIONAL INFORMATION
New home under construction. The Sycamore model, built by New Haven Homes. Ranch style home, split-bedroom, open floor plan. Fine quality construction and workmanship; Awesome Standard Features and extra upgraded finishes.New Haven Homes is now building in this new phase of Pleasant Valley. Additional lot and floor plan options available.
- Type:
- Single Family
- Sq.Ft.:
- 3,385
- Status:
- Active
- Beds:
- 4
- Lot size:
- 5 Acres
- Year built:
- 2013
- Baths:
- 3.00
- MLS#:
- 24020238
- Subdivision:
- Hyde Park
ADDITIONAL INFORMATION
Check out this dream ranch-style home, perfectly nestled on 5 beautiful acres. This charming property offers the ideal blend of comfort and functionality, featuring a split-bedroom plan on the main floor for added privacy. The heart of the home is its spacious and bright great room where you can relax and enjoy serene views. The 3 season porch offers a quiet place to relax. Outside take advantage of the above-ground pool with attached decking--perfect for summer entertaining!Downstairs, the finished basement includes a fully equipped in-law suite with a second kitchenette and a walk-out entrance, making it an excellent space for extended family or guests. this home has ample storage options, including basement storage, a garden shed, a detached workshop with a utility garage, and an attached 2-car garage, this property is as practical as it is inviting. If you're looking for a peaceful, multi-functional home with room to grow, this is the one!
- Type:
- Single Family
- Sq.Ft.:
- 4,849
- Status:
- Active
- Beds:
- 5
- Lot size:
- 0.18 Acres
- Year built:
- 2004
- Baths:
- 4.00
- MLS#:
- 24020541
- Subdivision:
- Cherry Blossom Village
ADDITIONAL INFORMATION
Luxury living at its finest! This executive home is nestled on the golf course at Cherry Blossom and has upgrades galore! Kitchen is a chef's dream! Imagine cooking on a gas stove imported from Italy! Other features include antique white cabinets with soft close doors, Bosh microwave, upscale refrigerator and granite countertops. First floor master suite boasts tray ceiling, jetted tub, dual vanities and a large walk in closet. Basement is perfect for entertaining with a kitchenette, golf cart room, office, music room and room for pool table.
- Type:
- Single Family
- Sq.Ft.:
- 2,156
- Status:
- Active
- Beds:
- 3
- Lot size:
- 0.5 Acres
- Baths:
- 3.00
- MLS#:
- 24020093
- Subdivision:
- Mallard Point
ADDITIONAL INFORMATION
Proposed Build - This Spacious Property Offers Ample Room For A Custom-Built Home Situated On .50 Acre (+/-) Corner Lot, Located In The Highly Desirable Mallard Point Subdivision. Step Inside This Beautiful Ranch Home Plan Also Known As The Juniper Ridge Built By The Award Winning Builder Haddix Construction. This Home Features 3 Bedrooms, 2 1/2 Baths, Office/Den, Upgraded Flooring, Granite Countertops In Kitchen & Bathrooms, Drop Zone, Vaulted Ceiling In Great Room With Gas Fireplace, Side Entry Garage Adding Extra Curb Appeal And Convenience; On An Unfinished Walkout Basement AND SO MUCH MORE. (Pictures are of like model but not exact. Prices are subject to change.)
- Type:
- Single Family
- Sq.Ft.:
- 3,627
- Status:
- Active
- Beds:
- 4
- Lot size:
- 0.18 Acres
- Year built:
- 2003
- Baths:
- 4.00
- MLS#:
- 24020067
- Subdivision:
- Canewood
ADDITIONAL INFORMATION
Nestled in the coveted Canewood subdivision with scenic views of the 10th hole of the Canewood Golf Course, this stunning home offers a perfect blend of luxury and comfort. The inviting two-story foyer leads into a spacious living room and kitchen area with a dual-sided fireplace and elegant hardwood floors throughout. The second floor houses four bedrooms, including a massive primary suite with an en-suite bathroom featuring double vanity sinks, an oversized garden tub, a shower, and a walk-in closet. The versatile lower level offers ample relaxation or entertainment space, and a bonus room easily converts into a fifth bedroom, ideal for a mother-in-law suite with a nearby half bath. Outdoor enthusiasts will love the covered deck, patio or front porch. Any of the three are perfect to enjoy your morning coffee or to host gatherings with friends and family. Ownership includes golf and pool membership, weekly/monthly seasonal events, and proximity to the Canewood Clubhouse restaurant and Pro Shop. Schedule your private showing today to experience this dream home! Don't forget to request the list of major upgrades completed in the last year!
- Type:
- Single Family
- Sq.Ft.:
- 1,200
- Status:
- Active
- Beds:
- 3
- Lot size:
- 5.06 Acres
- Baths:
- 1.00
- MLS#:
- 24019883
- Subdivision:
- Rural
ADDITIONAL INFORMATION
Cute As A Button! Don't miss this adorable cottage with detached garage and so much potential, on 5 acre parcel, just minutes north of Georgetown. Main level offers spacious living room, modern u-shaped kitchen, formal dining room, primary bedroom, bathroom, and separate utility/mudroom. Upstairs are two additional bedrooms as well as some attic storage space. Detached garage is oversized and could make a nice workshop for the tinkerer or hobbyist. Short commute to town or Toyota! Nothing like it at this price! Sold AS IS without warranties of any kind. Buyer to satisfy themselves regarding all aspects. Loan pre-approval/proof of funds required. It's Your Move!
- Type:
- Single Family
- Sq.Ft.:
- 2,692
- Status:
- Active
- Beds:
- 4
- Lot size:
- 0.18 Acres
- Year built:
- 2016
- Baths:
- 4.00
- MLS#:
- 24019800
- Subdivision:
- Pleasant Valley
ADDITIONAL INFORMATION
Not one, but TWO primary suites on the second floor! Located on a quiet street, with low traffic and backing to green space, this traditional 2 story 4 br, 3.5 ba home offers an open concept with great flow pattern for entertainment. Freshly painted, throughout, the home has a formal dining room or office, stainless appliances and granite countertops in the kitchen. There is a Jack and Jill bath between 2 of the bedrooms, 9 ft ceilings, fireplace, lg primary suite with separate shower and garden tub. The full unfinished walkout basement is roughed in for a full bath. Finish the basement and add 1106 sqft to the home, for a total of 3798sq ft of living space! Ideally located close to Toyota, I-75, Restaurants and Shopping!
- Type:
- Single Family
- Sq.Ft.:
- 1,265
- Status:
- Active
- Beds:
- 3
- Lot size:
- 0.14 Acres
- Year built:
- 2024
- Baths:
- 2.00
- MLS#:
- 24019757
- Subdivision:
- Woodland Park
ADDITIONAL INFORMATION
Home is complete and move in ready! The Homestead plan offers a large eat in kitchen with white cabinetry, granite countertops, stainless steel range with microwave above, dishwasher, disposal and LVP flooring throughout the home. In addition the the primary en-suite, the home has two additional bedrooms, a second full bath, laundry/mud room entry from the two car garage and covered front and rear porches.
- Type:
- Single Family
- Sq.Ft.:
- 1,265
- Status:
- Active
- Beds:
- 3
- Lot size:
- 0.14 Acres
- Year built:
- 2024
- Baths:
- 2.00
- MLS#:
- 24019481
- Subdivision:
- Woodland Park
ADDITIONAL INFORMATION
Home is complete and movie in ready!The Homestead plan offers a large eat in kitchen with white cabinetry, granite countertops, stainless steel range with microwave above, dishwasher, disposal and LVP flooring throughout the home. In addition the the primary en-suite, the home has two additional bedrooms, a second full bath, laundry/mud room entry from the two car garage and covered front and rear porches.
- Type:
- Single Family
- Sq.Ft.:
- 1,265
- Status:
- Active
- Beds:
- 3
- Lot size:
- 0.14 Acres
- Year built:
- 2024
- Baths:
- 2.00
- MLS#:
- 24019480
- Subdivision:
- Woodland Park
ADDITIONAL INFORMATION
The Homestead plan offers a large eat in kitchen with white cabinetry, granite countertops, stainless steel range with microwave above, dishwasher, disposal and LVP flooring throughout the home. In addition the the primary en-suite, the home has two additional bedrooms, a second full bath, laundry/mud room entry from the two car garage and covered front and rear porches. Home has been permitted and construction will begin soon. Estimated completion October/November 2024
- Type:
- Single Family
- Sq.Ft.:
- 1,384
- Status:
- Active
- Beds:
- 3
- Lot size:
- 0.14 Acres
- Year built:
- 2024
- Baths:
- 2.00
- MLS#:
- 24019474
- Subdivision:
- Woodland Park
ADDITIONAL INFORMATION
Home is complete and movie in ready!The Abaco is an open concept floor plan featuring a spacious kitchen with a breakfast area, white cabinetry including an island, granite countertops and LVP throughout the home. Kitchen appliances include stainless steel range with microwave above, dishwasher and disposal. In addition to the primary en-suite, the home has two more bedrooms, a second full bathroom, washer/dryer hookups in the laundry room and two car garage.
$430,000
102 Barry Road Georgetown, KY 40324
- Type:
- Single Family
- Sq.Ft.:
- 3,262
- Status:
- Active
- Beds:
- 4
- Lot size:
- 0.16 Acres
- Year built:
- 2016
- Baths:
- 3.00
- MLS#:
- 24019354
- Subdivision:
- Pleasant Valley
ADDITIONAL INFORMATION
This beautiful 4 bed 3 bath home located in the desirable Pleasant Valley neighborhood will not last long. First floor features an open living and kitchen concept with large kitchen island and quartz countertops. Second floor offers 4 bedrooms and two full bathrooms. The oversized primary bedroom has double tray ceilings. Primary en suite has an oversized walk in shower, soaker tub, and dual vanities. Second floor also offers 3 additional bedrooms, a large loft space, and laundry room. You don't want to miss this one!
- Type:
- Condo
- Sq.Ft.:
- 1,460
- Status:
- Active
- Beds:
- 2
- Year built:
- 2005
- Baths:
- 2.00
- MLS#:
- 24019191
- Subdivision:
- White Oak Village
ADDITIONAL INFORMATION
Beautiful condo in the sought-after White Oak Village, a 55+ community! This move-in-ready home offers a spacious open floor plan with recent updates, including granite kitchen countertops, stainless steel range & dishwasher, a new garage door, and fresh paint throughout. The kitchen features ample cabinets, a large pantry, breakfast bar, and all stainless steel appliances convey. The stackable washer and dryer also convey. No carpet--laminate wood and vinyl flooring throughout--this home is perfect for low-maintenance, allergy-friendly living. The primary bedroom has a tray ceiling, ceiling fan, and ensuite bath with a double-seat shower and two closets. There is also a second full bath, an additional bedroom, and two versatile bonus rooms. One of the bonus rooms could be converted into a third bedroom. Additional features include vaulted ceilings, an oversized 2-car garage, and a covered front porch. $239 monthly HOA fee includes mowing, snow shoveling, exterior upkeep, plus water, sewer, and trash. HOA replaced the roof 2 years ago. Accepted contract with 24 hour kickout clause, please continue to show.
$404,475
113 Amick Way Georgetown, KY 40324
- Type:
- Single Family
- Sq.Ft.:
- 2,176
- Status:
- Active
- Beds:
- 3
- Lot size:
- 0.12 Acres
- Year built:
- 2024
- Baths:
- 3.00
- MLS#:
- 24019631
- Subdivision:
- Cherry Blossom Village
ADDITIONAL INFORMATION
New Construction! This Gorgeous Home Known As The Harlequin, Built By Award Winning Builder Haddix Construction. Enjoy First Floor Living With The Primary Bedroom On The First Floor, And Two Additional Bedrooms With An Amazing Loft Area Upstairs! Offering An Open Floor Plan With Granite Countertops In The Kitchen, An Amazing Stone To Ceiling Electric Fireplace In The Great Room, Upgraded Flooring Throughout The Main Living Area, And So Much More! (Pictures Are Of Like Model, But Not Exact.)
- Type:
- Condo
- Sq.Ft.:
- 1,800
- Status:
- Active
- Beds:
- 2
- Lot size:
- 0.04 Acres
- Year built:
- 2024
- Baths:
- 2.00
- MLS#:
- 24018883
- Subdivision:
- White Oak Village
ADDITIONAL INFORMATION
The last of the new duplex style condos! Come and see White Oak Village Condominiums, Georgetown's adult living community. All brick ranch home with a 2 car garage and no exterior maintenance.2 or 3 bedroom. 2 full bath. If the open floor plans aren't enough space, enjoy the use of the community clubhouse, equipped with TV's, bathrooms and a kitchen. If all of this isn't enough, White Oak Village is conveniently located near I-75 and I-64, shopping, and downtown. Call today to set up your private tour of White Oak Village. Proposed construction and existing homes. Sq Ft approximate, Buyer should verify all information. Information not warranted, Buyers should verify.
- Type:
- Single Family
- Sq.Ft.:
- 1,400
- Status:
- Active
- Beds:
- 3
- Year built:
- 1993
- Baths:
- 2.00
- MLS#:
- 24018701
- Subdivision:
- Peninsula
ADDITIONAL INFORMATION
Welcome home to this beautiful ranch that offers an inviting layout with spacious living areas. LVP flooring throughout & HVAC were all replaced in 2021, offering modern comfort & style. Step outside to an inviting backyard with an ample-sized deck along with a custom-built storage shed for added convenience.Motivated seller!
$1,330,000
104 Pemberley Cove Lane Georgetown, KY 40324
- Type:
- Single Family
- Sq.Ft.:
- 6,032
- Status:
- Active
- Beds:
- 5
- Lot size:
- 2.68 Acres
- Year built:
- 2005
- Baths:
- 5.00
- MLS#:
- 24018338
- Subdivision:
- Rural
ADDITIONAL INFORMATION
This 6,000+ SQFT 1818 Federal Georgian-style home sits on 2.6 acres & has so many thoughtful features you'll have to see it for yourself. This home sits in the quiet, tight-knit community of Pemberley Cove which has a 2 acre lake and 6 acres of common area. Home has Geothermal HVAC, a 1-year-old roof, 18'' ICF walls, new flooring, and updated kitchens. A sprawling staircase and stunning hardwood floors greet you in the foyer. Home boasts three living areas and a formal dining room, so there's so shortage of space to unwind or enjoy company. Great Room opens to a huge kitchen with new quartzite and granite countertops, a double-oven, and a gas range. The owner's suite is a must-see with an enormous bedroom and a dual-sided fireplace into the ensuite bathroom. Step into the largest walk-in closet you've ever seen--complete with it's own laundry setup--and discover a private, third-floor bonus room. A second laundry room is located in guest bathroom. Basement is already set up for short or long-term visitors with a bedroom, living area, a rec room, a separate kitchen, and a dining area. Home has 3-car garage, a Greek Revival porch, and all the outdoor space you could want.
- Type:
- Single Family
- Sq.Ft.:
- 1,143
- Status:
- Active
- Beds:
- 2
- Lot size:
- 0.1 Acres
- Baths:
- 1.00
- MLS#:
- 24018341
- Subdivision:
- Downtown
ADDITIONAL INFORMATION
Charming 2 bedroom 1 bathroom home on a full unfinished basement. The property also includes a spacious living room, bonus room, and eat in kitchen. Don't miss out! This is a Fannie Mae HomePath property. The seller must comply with HUD Guidelines 24 CFR 206.125.
- Type:
- Single Family
- Sq.Ft.:
- 2,235
- Status:
- Active
- Beds:
- 3
- Lot size:
- 0.18 Acres
- Year built:
- 2024
- Baths:
- 3.00
- MLS#:
- 24018194
- Subdivision:
- Pleasant Valley
ADDITIONAL INFORMATION
Open Sunday 1-3! Brand new construction located on a lovely quiet street in Pleasant Valley. This is our brand new Mackinley B model on a full walk out basement. Our Mackinley has a wonderfully livable floorplan with open concept living area and large kitchen with 'drop zone' for coats and backpacks. The roomy owners suite has a separate sitting area as well as an ensuite bath with dual sinks and large shower with and an enormous walk-in closet. This home has smooth ceilings, stainless steel appliances, vinyl plank flooring, and upgraded plumbing and lighting fixtures! Quality built home by Huber Realestate LLC. Builder/Broker. Home currently under construction.
- Type:
- Single Family
- Sq.Ft.:
- 4,640
- Status:
- Active
- Beds:
- 5
- Lot size:
- 0.46 Acres
- Year built:
- 1867
- Baths:
- 3.00
- MLS#:
- 24018117
- Subdivision:
- Downtown
ADDITIONAL INFORMATION
Grab this opportunity to own a piece of Georgetown's history! Estillhurst was built by a master builder shortly after the end of the Civil War according to a noted local historian. Situated on nearly a half acre lot close to downtown & Georgetown College, this solid brick house is ready for your restoration. Large entry foyer with curved staircase opens to a very large formal living room, breakfast area, formal dining room and a large parlor being used as a main floor bedroom. Original gorgeous woodwork, huge doors, wide board floors some uncovered, very tall ceilings, & a back staircase add to the historic charm. So much potential, was once used by Georgetown College as a sorority house, as well as a private residence with an apartment. Baths and kitchen will need restoration and updating. Some doorways can be reopened to restore a more original floor plan. Potential to be a major showpiece of local history!
- Type:
- Single Family
- Sq.Ft.:
- 4,013
- Status:
- Active
- Beds:
- 6
- Lot size:
- 0.94 Acres
- Year built:
- 2005
- Baths:
- 4.00
- MLS#:
- 24017371
- Subdivision:
- Mallard Point
ADDITIONAL INFORMATION
Very well maintained lake front home, 6 bedrooms, 4 full baths, new roof 10/23, newer huge deck over looking the lake, mother-in-law suite in the basement with a full kitchen and full bath, almost 1 acre lot, fish off your own personal dock!
- Type:
- Single Family
- Sq.Ft.:
- 1,260
- Status:
- Active
- Beds:
- 3
- Lot size:
- 0.14 Acres
- Year built:
- 2024
- Baths:
- 2.00
- MLS#:
- 24016949
- Subdivision:
- Woodland Park
ADDITIONAL INFORMATION
The Homestead plan offers a large eat in kitchen with white cabinetry, granite countertops, stainless steel range with microwave above, dishwasher, disposal and LVP flooring throughout the home. In addition the the primary en-suite, the home has two additional bedrooms, a second full bath, laundry/mud room entry from the two car garage and covered front and rear porches. Estimated completion Fall 2024
- Type:
- Single Family
- Sq.Ft.:
- 6,424
- Status:
- Active
- Beds:
- 6
- Lot size:
- 1.99 Acres
- Year built:
- 2005
- Baths:
- 4.00
- MLS#:
- 24016390
- Subdivision:
- Coal Ridge
ADDITIONAL INFORMATION
Beautiful custom brick home with finished basement sitting on 2 acres! The bonus is a 3 car garage & heated indoor pool to enjoy year round. This jewel is located on a corner lot in a quite neighborhood but minutes from dining and shopping. This stunning Home has 6 bedrooms and 4 full baths. You will love the gleaming hard wood floors in main area. Amazing chefs kitchen with an abundance of upscale cabinetry and stainless appliances. Beautiful windows with natural light throughout & magnificent views to enjoy. The master bedroom and bath are breathtaking, you will not believe the size and storage it has. You will fall in love with the wall to wall vanity cabinetry, jacuzzi tub, large title shower and 2 walk in closets. Downstairs you have a full equipped wet bar with all appliances for entertaining. Extra touches are quartz counter tops, back splash and lighting. The huge basement can entertain big family gatherings anytime. Some of the area is used for exercise and game room fun. A large bedroom and full bath is also downstairs for extra guest. Home has new roof, equipped with geothermal heat & instant hot water heater. No HOA. This could be the Home where your story begins!
- Type:
- Single Family
- Sq.Ft.:
- 2,014
- Status:
- Active
- Beds:
- 4
- Lot size:
- 0.12 Acres
- Year built:
- 2024
- Baths:
- 3.00
- MLS#:
- 24016291
- Subdivision:
- Falls Creek
ADDITIONAL INFORMATION
UNDER CONSTRUCTION. Dalamar Homes proudly presents the Cape Town floor plan, a two story villa attached to one other home. Located in the newly developed Falls Creek Community. The first floor consists of the Owners Suite, kitchen, Great Room and powder room. Upstairs there are 3 bedrooms and one bathroom, a bonus room and the utility room. Granite counter tops throughout, walk in closets, first floor primary and a spacious layout. Falls Creek is conveniently located minutes from I-75 North and South, Toyota, local breweries, historic downtown Georgetown, Parks, restaurants, shopping and more!
- Type:
- Single Family
- Sq.Ft.:
- 1,997
- Status:
- Active
- Beds:
- 4
- Lot size:
- 0.15 Acres
- Year built:
- 2024
- Baths:
- 3.00
- MLS#:
- 24016125
- Subdivision:
- South Crossing
ADDITIONAL INFORMATION
The Laurel Square, part of the Trend Collection by Ball Homes, is two story plan with a very open first floor layout. The island kitchen offers both a breakfast area and countertop dining, and a large pantry. Granite kitchen counter tops with stainless steel 50/50 under-mount sink and full back splash. Stainless steel appliances including smooth top range, microwave and dishwasher. The kitchen opens to the family room at the rear of the home. Upstairs are the primary bedroom suite, two bedrooms and a hall bath, plus a spacious loft. The primary bedroom suite includes a bedroom with vaulted ceiling, large closet, and spacious bath with tub/shower, window, and linen storage. Raised vanities in baths and 12x10 concrete patio. Job#15ST

The data relating to real estate for sale on this web site comes in part from the Internet Data Exchange Program of Lexington Bluegrass Multiple Listing Service. The Broker providing this data believes them to be correct but advises interested parties to confirm them before relying on them in a purchase decision. Copyright 2024 Lexington Bluegrass Multiple Listing Service. All rights reserved.
Georgetown Real Estate
The median home value in Georgetown, KY is $265,300. This is lower than the county median home value of $277,600. The national median home value is $338,100. The average price of homes sold in Georgetown, KY is $265,300. Approximately 61.6% of Georgetown homes are owned, compared to 34.13% rented, while 4.28% are vacant. Georgetown real estate listings include condos, townhomes, and single family homes for sale. Commercial properties are also available. If you see a property you’re interested in, contact a Georgetown real estate agent to arrange a tour today!
Georgetown, Kentucky 40324 has a population of 36,281. Georgetown 40324 is more family-centric than the surrounding county with 38.13% of the households containing married families with children. The county average for households married with children is 36.38%.
The median household income in Georgetown, Kentucky 40324 is $66,942. The median household income for the surrounding county is $73,113 compared to the national median of $69,021. The median age of people living in Georgetown 40324 is 32.9 years.
Georgetown Weather
The average high temperature in July is 86.2 degrees, with an average low temperature in January of 24.1 degrees. The average rainfall is approximately 45.1 inches per year, with 8 inches of snow per year.


