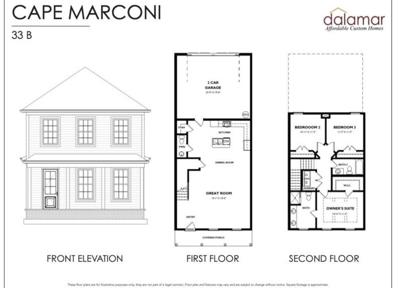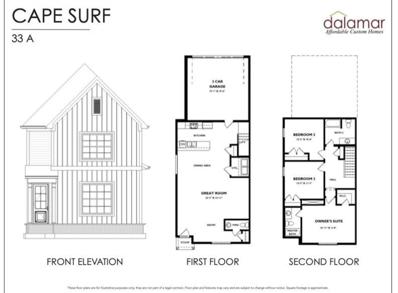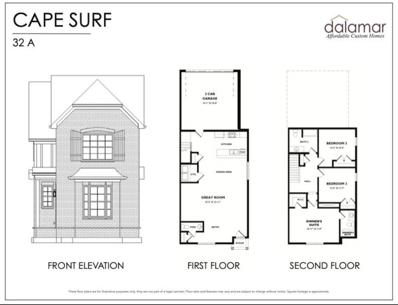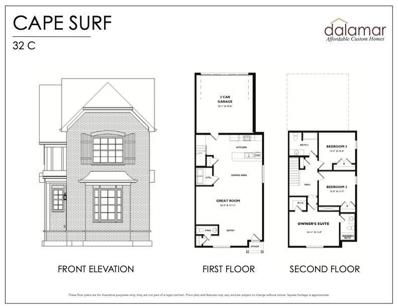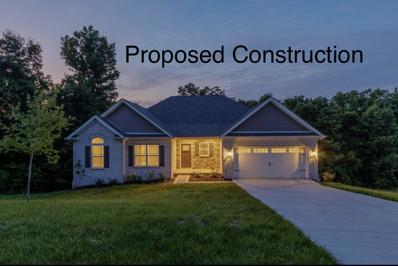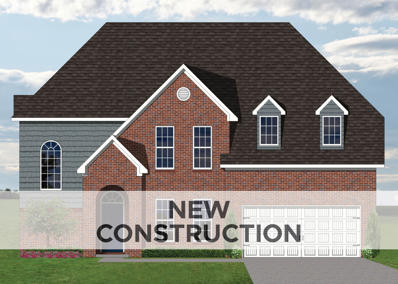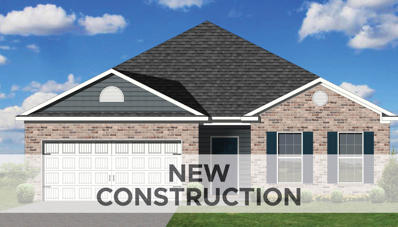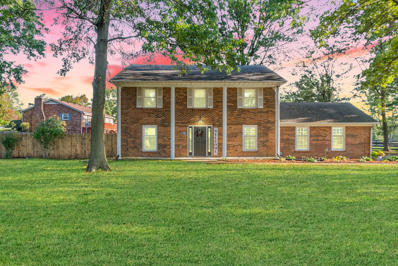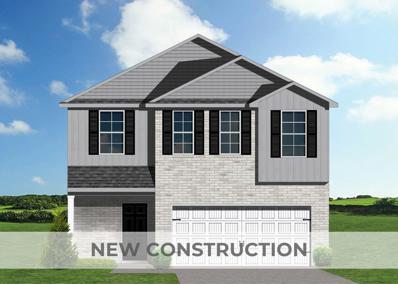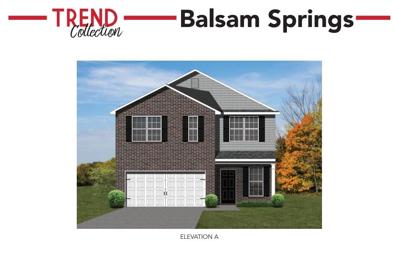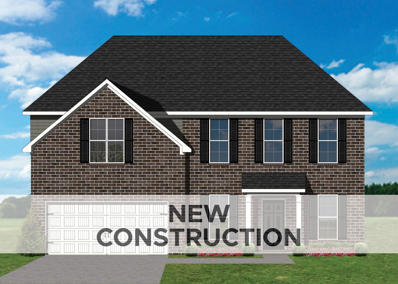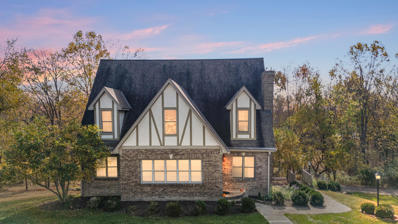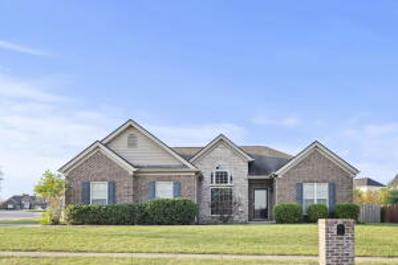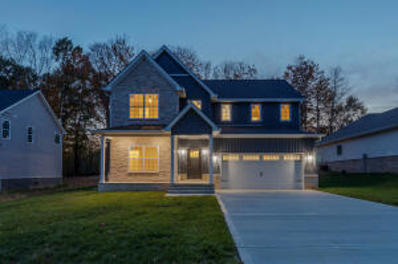Georgetown KY Homes for Sale
- Type:
- Townhouse
- Sq.Ft.:
- 1,663
- Status:
- Active
- Beds:
- 3
- Lot size:
- 0.07 Acres
- Year built:
- 2024
- Baths:
- 3.00
- MLS#:
- 24023910
- Subdivision:
- Falls Creek
ADDITIONAL INFORMATION
Currently Under Construction, the ''Cape Marconi'' by Dalamar Homes is a spacious 3 Bedroom, 2.5 Bathroom new construction townhome located in the Falls Creek Subdivision. This townhome features 10' ceilings on the first floor, 8' ceilings on the second floor and beautifully hand crafted arched doorways with rounded edges throughout. Additionally, you'll enjoy an open floor plan 1st floor with a large living room, dining space and kitchen as well as a half bathroom. Upstairs, you will find the primary suite with a large walk-in closet, and 2 additional bedrooms, a full bathroom and laundry. This townhome also features a 2 car garage facing the rear. Selections have already been made for this townhome and is expected to be finished in 3 months.
- Type:
- Townhouse
- Sq.Ft.:
- 1,854
- Status:
- Active
- Beds:
- 3
- Lot size:
- 0.16 Acres
- Year built:
- 2024
- Baths:
- 3.00
- MLS#:
- 24023909
- Subdivision:
- Falls Creek
ADDITIONAL INFORMATION
Currently Under Construction, the ''Cape Surf'' by Dalamar Homes is a spacious 3 Bedroom, 2.5 Bathroom new construction townhome located in the Falls Creek Subdivision. This townhome features 10' ceilings on the first floor, 8' ceilings on the second floor and beautifully hand crafted arched doorways with rounded edges throughout. Additionally, you'll enjoy an open floor plan 1st floor with a large living room, dining space and kitchen as well as a half bathroom, and utility. Upstairs, you will find the primary suite with a large walk-in closet, and 2 additional bedrooms and bathroom. This townhome also features a 2 car garage facing the rear. Selections have already been made for this townhome and is expected to be finished in 3 months.
- Type:
- Townhouse
- Sq.Ft.:
- 1,810
- Status:
- Active
- Beds:
- 3
- Lot size:
- 0.17 Acres
- Year built:
- 2024
- Baths:
- 3.00
- MLS#:
- 24023908
- Subdivision:
- Falls Creek
ADDITIONAL INFORMATION
Currently Under Construction, the ''Cape Surf'' by Dalamar Homes is a spacious 3 Bedroom, 2.5 Bathroom new construction townhome located in the Falls Creek Subdivision. This townhome features 10' ceilings on the first floor, 8' ceilings on the second floor and beautifully hand crafted arched doorways with rounded edges throughout. Additionally, you'll enjoy an open floor plan 1st floor with a large living room, dining space and kitchen as well as a half bathroom, and utility. Upstairs, you will find the primary suite with a large walk-in closet, and 2 additional bedrooms and bathroom. This townhome also features a 2 car garage facing the rear. Selections have already been made for this townhome and is expected to be finished in 3 months.
- Type:
- Townhouse
- Sq.Ft.:
- 1,847
- Status:
- Active
- Beds:
- 3
- Lot size:
- 0.15 Acres
- Year built:
- 2024
- Baths:
- 3.00
- MLS#:
- 24023907
- Subdivision:
- Falls Creek
ADDITIONAL INFORMATION
Currently Under Construction, the ''Cape Surf'' by Dalamar Homes is a spacious 3 Bedroom, 2.5 Bathroom new construction townhome located in the Falls Creek Subdivision. This townhome features 10' ceilings on the first floor, 8' ceilings on the second floor and beautifully hand crafted arched doorways with rounded edges throughout. Additionally, you'll enjoy an open floor plan 1st floor with a large living room, dining space and kitchen as well as a half bathroom, and utility. Upstairs, you will find the primary suite with a large walk-in closet, and 2 additional bedrooms and bathroom. This townhome also features a 2 car garage facing the rear. Selections have already been made for this townhome and is expected to be finished in 3 months.
- Type:
- Single Family
- Sq.Ft.:
- 2,024
- Status:
- Active
- Beds:
- 3
- Lot size:
- 0.27 Acres
- Baths:
- 2.00
- MLS#:
- 24023823
- Subdivision:
- Estates At Harbor Village
ADDITIONAL INFORMATION
Proposed Construction. This Home Also Known As The Ashwood Plan Built By The Award Winning Builder Haddix Construction. This Home Situated On An Unfinished Walkout Basement And Features A Spacious Open Floor Plan, 10 Foot Ceilings, 3 Bedrooms, 2 Baths, Includes Walk In Pantry, Office/Den, Stone To Ceiling Gas Fireplace In Great Room, Granite Countertops In Kitchen, Tiled Shower In Primary Bathroom, Upgraded Flooring Throughout And So Much More. (Pictures are of like model but not exact)
- Type:
- Single Family
- Sq.Ft.:
- 2,715
- Status:
- Active
- Beds:
- 5
- Lot size:
- 0.18 Acres
- Year built:
- 2024
- Baths:
- 3.00
- MLS#:
- 24023800
- Subdivision:
- Oxford Landing
ADDITIONAL INFORMATION
The Jackson II is a spacious five-bedroom home with a downstairs guest suite, full bath & bay window. The 2-story foyer has a railed overlook above and encompasses a stairway with a feature window over the landing. The family room & breakfast overlook the rear yard, and the centrally located kitchen is open to all main living areas of the home, for good traffic flow & entertaining. A large pass-through utility room/mudroom is on the first floor and accesses a back hallway convenient to the bathroom and kitchen. The guest suite is located off this hallway, creating a nice combination of privacy and accessibility. Nine-foot ceilings throughout the first floor are included. The upstairs primary bedroom suite features a large bedroom with trey ceiling, & luxury bath with his-and-her vanities, linen closet, enclosed commode, garden tub, & separate fully tiled shower, adjacent to a roomy closet. Three additional bedrooms, one with a large walk-in closet, share a bath. Exterior plan details include a 12x14 covered back patio, front porch, board and batten siding accents, &true radius head windows. #93UC
- Type:
- Condo
- Sq.Ft.:
- 2,498
- Status:
- Active
- Beds:
- 4
- Lot size:
- 0.17 Acres
- Year built:
- 2024
- Baths:
- 3.00
- MLS#:
- 24023799
- Subdivision:
- Abbey At Old Oxford
ADDITIONAL INFORMATION
The Greenfield offers a great first floor layout with a large family room opening to a spacious island kitchen and breakfast area. The kitchen features an island design with countertop dining and a corner pantry. The first floor includes a coat closet and powder room, conveniently located off the entry hall, as well as a study or optional bedroom at the rear of the home. Upstairs are the primary suite and three additional bedrooms, all with vaulted ceilings. The primary suite includes a large walk-in closet, luxurious bath with double bowl vanity, separate shower, and garden tub. The hall bath features a spacious double bowl vanity. A separate utility room with folding counter is conveniently located on the second floor. Additional primary bath upgrades are possible, and a loft can be configured in lieu of bedroom #4.
- Type:
- Single Family
- Sq.Ft.:
- 2,764
- Status:
- Active
- Beds:
- 4
- Lot size:
- 0.16 Acres
- Year built:
- 2024
- Baths:
- 3.00
- MLS#:
- 24023794
- Subdivision:
- Abbey At Old Oxford
ADDITIONAL INFORMATION
The Barnett offers a family-friendly and open first floor layout with Luxury Vinyl plank throughout and even has hardwood steps to the 2nd level. There is also a 1st floor flex room (perfect for an office) and a covered back patio for family barbeques. Also enjoy the convenience of a mudroom with a built-in drop zone coming in from the garage. You will love the beautiful and functional kitchen with quartz tops, farmhouse sink, full wall tile backsplash, microwave drawer, powerful vent hood, gas range, undercounter lights, and a French door counter depth refrigerator. Modern bathrooms have raised vanities, Arctic White quartz countertops, rectangle undermount bowls, and black hardware. The primary bath includes a large soaker tub and a fully tiled shower with heavy frameless glass on 2 sides. Many more nice enhancements. Job# 203PX
- Type:
- Single Family
- Sq.Ft.:
- 2,260
- Status:
- Active
- Beds:
- 4
- Lot size:
- 0.49 Acres
- Year built:
- 2022
- Baths:
- 3.00
- MLS#:
- 24023644
- Subdivision:
- Mallard Point
ADDITIONAL INFORMATION
Located in the sought after neighborhood of Mallard Point, you'll enjoy lake access, pickle ball and community amenities that make you feel right at home. This beautifully finished home is better than new with an open concept perfect for entertaining. A well finished kitchen leads into a cozy covered porch that overlooks the fenced tree lined backyard. A primary bedroom and guest suite on the main floor offer convenience and comfort. Upstairs you will find two additional guest bedrooms, full bath and a comfortable loft perfect for home office or play area. The unfinished basement is a blank canvas, ready for your personal touch or additional storage needs. Don't miss your chance to be a part of this fantastic community. View this great home today!
$473,000
216 Rhodes Lane Georgetown, KY 40324
- Type:
- Single Family
- Sq.Ft.:
- 3,299
- Status:
- Active
- Beds:
- 4
- Lot size:
- 0.16 Acres
- Year built:
- 2017
- Baths:
- 3.00
- MLS#:
- 24023595
- Subdivision:
- Abbey At Old Oxford
ADDITIONAL INFORMATION
Welcome to the Cavanaugh II by Ball Homes! This delightful home greets you with great curb appeal. It features eye-catching accent walls throughout and lovely built-in cabinets in the office space. The kitchen and breakfast area are designed for easy living, perfect for enjoying meals at the table or grabbing a quick bite at the island. You'll love the cozy family room with a rock fire place, plus four bedrooms and a versatile loft that can easily become a fifth bedroom or ideal for guests or hobbies! The master suite is a true retreat, boasting an oversized wrap-around closet and a master bath with dual vanities and a private commode area. Plus, the upstairs utility room adds convenience with direct access to the master closet and a handy folding counter. This home is ready for you to make it your own! Come see it and fall in love!
- Type:
- Single Family
- Sq.Ft.:
- 4,575
- Status:
- Active
- Beds:
- 4
- Lot size:
- 6.3 Acres
- Year built:
- 2008
- Baths:
- 4.00
- MLS#:
- 24024698
- Subdivision:
- Hyde Park
ADDITIONAL INFORMATION
See new price! New roof (shingles). Welcome to this beautifully updated ranch-style home offering over 4,500 sq ft of elegant, modern living on 6 private acres. Every inch of this property has been designed for comfort and style, making it the perfect retreat from the hustle and bustle, yet conveniently located just 30 minutes from Lexington.As you step inside, the expansive layout immediately impresses, starting with the luxurious primary suite. This haven features a spa-inspired bath complete with a wet room, heated floors, and top-of-the-line finishes for ultimate relaxation. The home's additional 3 bedrooms are thoughtfully placed in a split-bedroom design, offering privacy for family and guests.The heart of the home is the updated kitchen, boasting granite countertops, stainless steel appliances, and a bright, open feel with an abundance of natural light pouring in.
- Type:
- Single Family
- Sq.Ft.:
- 2,288
- Status:
- Active
- Beds:
- 4
- Lot size:
- 0.16 Acres
- Year built:
- 2021
- Baths:
- 3.00
- MLS#:
- 24023574
- Subdivision:
- Village At Lanes Run
ADDITIONAL INFORMATION
Discover modern living at 172 Waterside Dr in Georgetown! Built in 2020, this 4-bedroom, 3-bathroom home offers a spacious, open layout perfect for both daily life and entertaining. Enjoy a well-designed kitchen, ample natural light, and a relaxing primary suite. The home includes a 2-car, a fenced in back yard, and garage and a back patio, providing ideal spaces for storage and outdoor relaxation. Just 5 minutes from downtown Georgetown, you'll have quick access to shopping, dining, and local attractions, blending convenience with tranquility. Don't miss your chance to call this beautiful property home!
- Type:
- Single Family
- Sq.Ft.:
- 1,877
- Status:
- Active
- Beds:
- 3
- Lot size:
- 0.16 Acres
- Year built:
- 2024
- Baths:
- 2.00
- MLS#:
- 24023526
- Subdivision:
- Oxford Landing
ADDITIONAL INFORMATION
The Granite Coast, part of the Trend Collection by Ball Homes, is an open layout ranch plan with three bedrooms, and a versatile flex room off the entry. The island kitchen offers both a breakfast area and countertop dining, and a storage pantry. A covered patio is included at the rear of the home and sheltered by the primary bedroom and breakfast area wings of the house for maximum privacy. The primary bedroom suite includes a large walk-in closet, spacious bath with tub/shower and linen storage. An upgrade bath offers a garden tub, separate shower, and picture window. Bedrooms two and three are off the entry hall, with access to the hall bath. (Job#76UC - Roughins, pre-drywall)
- Type:
- Single Family
- Sq.Ft.:
- 1,460
- Status:
- Active
- Beds:
- 3
- Lot size:
- 0.16 Acres
- Year built:
- 2024
- Baths:
- 2.00
- MLS#:
- 24023518
- Subdivision:
- Oxford Landing
ADDITIONAL INFORMATION
Contract writing period through 12:00 noon on Monday, November 11th.The Green River, part of the Trend Collection by Ball Homes, is an open layout ranch plan with three bedrooms. The kitchen and dining area are open to the family room. The home's shared living spaces overlook the back yard, and a covered patio is available. The island kitchen offers counter dining space and a storage pantry. The primary bedroom suite is at the front of the home, with a spacious bath, linen closet, and large walk-in closet. This split bedroom ranch design has two additional bedrooms on the other side of the home, with access to the hall bath off a semi-private hallway. A full size utility room completes the plan. Exterior details include a covered entry and gable end roof design.
- Type:
- Single Family
- Sq.Ft.:
- 4,840
- Status:
- Active
- Beds:
- 4
- Lot size:
- 1.99 Acres
- Year built:
- 2021
- Baths:
- 4.00
- MLS#:
- 24023458
- Subdivision:
- Hidden Creek Est
ADDITIONAL INFORMATION
This stunning custom-built home, completed in 2021, is nestled in the serene Hidden Creek Estates community. Designed with an eye for luxury and modern elegance, it boasts high-end finishes throughout, including imported Italian porcelain floors and an open-concept layout. Andersen premium windows and glass doors frame picturesque views of the patio and backyard, flooding the interior with natural light.The gourmet kitchen is a centerpiece of the home, featuring sleek black-and-white quartz countertops and backsplash, stainless steel appliances, and a wine cooler. The first floor includes a master suite complete with a cozy fireplace, a spacious walk-in closet, and a modern bathroom with a freestanding tub and rainfall showerheads. Additionally, this level offers a second full bathroom, a laundry room, a walk-in pantry, and an office space.Upstairs, you'll find hardwood floors throughout, a versatile loft area, a recreational room, a second master bedroom with balcony access, two additional bedrooms, a bonus room, and a convenient Jack-and-Jill bathroom.
- Type:
- Single Family
- Sq.Ft.:
- 3,213
- Status:
- Active
- Beds:
- 4
- Lot size:
- 0.88 Acres
- Year built:
- 1991
- Baths:
- 3.00
- MLS#:
- 24023449
- Subdivision:
- Lancelot
ADDITIONAL INFORMATION
Step into a world of elegance and comfort with this beautifully upgraded 4-bedroom, 2 1/2-bath home. The kitchen and dining area have been freshly updated with a new coat of paint, giving the space a modern and inviting feel. A bright and airy sunroom leads directly to the pool, creating the perfect indoor-outdoor flow for gatherings. The open kitchen connects seamlessly to the family room. Downstairs, a finished basement provides additional space for relaxation or entertainment. The backyard oasis features a sparkling pool with a diving board and slide, ideal for summer fun. Don't miss the chance to own this exceptional home in a corner lot that combines modern updates with plenty of room to make it your own.
- Type:
- Single Family
- Sq.Ft.:
- 2,801
- Status:
- Active
- Beds:
- 5
- Lot size:
- 0.18 Acres
- Year built:
- 2024
- Baths:
- 4.00
- MLS#:
- 24023331
- Subdivision:
- Oxford Landing
ADDITIONAL INFORMATION
The West Haven, from the Trend Collection, is a spacious five-bedroom home with a first-floor primary suite. The first floor living areas are all open to one another, and the kitchen has an island layout with pantry, breakfast area and stainless steel appliances (dishwasher, OTR micro hood, range, and refrigerator. The family room has a direct vent, inside chase gas fireplace, including a wood mantle. The primary bedroom suite features a huge closet, a separate 4'x3' shower, garden tub with picture window over tub, double bowl vanity. A full-size utility room and two coat closets are located on the first floor. The second floor has four additional bedrooms, a loft, and a full bath. An additional full bath is on the second floor with a tub/shower combination and a linen closet. Exterior plan details include a covered porch, covered patio (12x12) and hip roof style. 70UC
- Type:
- Single Family
- Sq.Ft.:
- 3,172
- Status:
- Active
- Beds:
- 4
- Lot size:
- 0.18 Acres
- Year built:
- 2014
- Baths:
- 3.00
- MLS#:
- 24023170
- Subdivision:
- Stonebrook
ADDITIONAL INFORMATION
Welcome Home! This spacious home features a large primary bedroom with an en suite bathroom on the main floor. There are 2 additional bedrooms located on the main floor along side of a beautiful open concept with a large kitchen and living room! The kitchen has ample cabinet space and a pantry. Enjoy your winters with the luxury of a gas fireplace in the living room. Downstairs you will find a large finished basement that invites creativity to make it your own. There is an additional bedroom and bonus room that can be used as an office located downstairs as well! The walkout basement also features a patio area that you can customize to make a beautiful outdoor area! This home has a large 2 car garage and a porch that is perfect for enjoying a morning coffee. The back yard is fully fenced and has plenty of space for activities of your choosing. Off the kitchen, you will find an outdoor deck area that is perfect for grilling and hosting! Schedule a tour today as this one won't last long!
- Type:
- Single Family
- Sq.Ft.:
- 1,118
- Status:
- Active
- Beds:
- 2
- Lot size:
- 0.12 Acres
- Year built:
- 1999
- Baths:
- 2.00
- MLS#:
- 24023167
- Subdivision:
- Elkhorn Green
ADDITIONAL INFORMATION
**Open House 12:30-2:30pm Saturday 11/9. **Great home in a quiet established neighborhood with floor plan featuring 2 bedrooms and 2 full baths, vaulted ceilings, skylight, ample amount of cabinet space including newly installed Mouser cabinets in the dining area, and fully fenced private backyard with 12x20 poured concrete patio installed by current owner. Conveniently located to shopping, restaurants, and Toyota!
- Type:
- Single Family
- Sq.Ft.:
- 2,284
- Status:
- Active
- Beds:
- 4
- Lot size:
- 0.3 Acres
- Year built:
- 2024
- Baths:
- 3.00
- MLS#:
- 24022959
- Subdivision:
- Abbey At Old Oxford
ADDITIONAL INFORMATION
The Cedar Cove, part of the Trend Collection by Ball Homes, is a two-story plan with four bedrooms, all on the second floor. The plan offers a versatile flex area off the entry, and an open layout with a spacious family room. A fireplace is offered in the family room, and a covered patio at the rear of the home. The island kitchen offers both a dining area and countertop dining, and a pantry. The utility room is located on the first floor and serves as a pass-through mudroom from the garage to kitchen area. Upstairs are the primary bedroom suite, three bedrooms, a loft and a hall bath. The primary bedroom suite includes a bedroom with vaulted ceiling, large closet, and spacious bath with fiberglass shower, double bowl vanity, window, and linen storage. Front elevation includes a covered entry, offset window, and reverse gable design.
- Type:
- Single Family
- Sq.Ft.:
- 2,233
- Status:
- Active
- Beds:
- 4
- Lot size:
- 0.22 Acres
- Year built:
- 2024
- Baths:
- 3.00
- MLS#:
- 24022957
- Subdivision:
- Abbey At Old Oxford
ADDITIONAL INFORMATION
Balsam Springs, part of the Trend Collection by Ball Homes, is a two-story plan with an open first floor layout and lots of second floor living space. The kitchen and family room are open to each other, with a cozy direct vent fireplace and covered patio, perfect spot for your morning coffee and evening get-togethers. The kitchen features granite countertops, a corner pantry, island with counter dining, and stainless steel appliances including a refrigerator. Open to a spacious dining area with lots of natural light. Four bedrooms, two full baths, utility room, and linen closet are all upstairs. Bedroom 1 has a vaulted ceiling, primary bath with dual vanity, fiberglass shower, and linen closet, opening to a large closet. Beautiful quartz countertops in all of the bathrooms! Exterior details include a covered front porch.
- Type:
- Single Family
- Sq.Ft.:
- 2,489
- Status:
- Active
- Beds:
- 4
- Lot size:
- 0.16 Acres
- Year built:
- 2024
- Baths:
- 3.00
- MLS#:
- 24022952
- Subdivision:
- Oxford Landing
ADDITIONAL INFORMATION
Oakmont by Ball Homes. Is a spacious two-story plan w/ guest suite and full bath on the first floor as well as an upstairs primary bedroom suite. The wide-open family room and kitchen area with gas fireplace are perfect for entertaining. The kitchen features an island, lots of cabinet space, with 42 in Aristokraft Benton Colada cabinets, (Benton Quill in island) w/ Tier 3 Quartz Metropolis countertop, walk-in pantry, under cabinet lights, stainless appliances that include gas range, dishwasher, drawer style microwave, chimney hood and counter depth French door refrigerator. Attractive luxury vinyl plank throughout the main level. The upstairs primary bedroom suite has a vaulted ceiling and a luxury bath with a 42x72 soaker tub, 4x3'8'' fully tiled shower, double bowl vanity w/ a quartz countertop and a large walk-in closet. Two additional upstairs bedrooms, utility room, and a large loft complete the second floor. Home has upgraded lighting and two-tone paint ''Colonade Gray''. Exterior features include a covered front entry and a 14x10 covered rear patio. Job#30UC
- Type:
- Single Family
- Sq.Ft.:
- 3,737
- Status:
- Active
- Beds:
- 3
- Lot size:
- 1.33 Acres
- Year built:
- 2001
- Baths:
- 4.00
- MLS#:
- 24022895
- Subdivision:
- Victoria Estates
ADDITIONAL INFORMATION
Stunning views, peace and tranquility, and over an acre of land in the much sought after gated community: Victoria Estates. Why is Victoria Estates so desirable? It could be the 57 acre stocked lake! Or the gorgeous walking trails with beautiful views. You will also find that this Tudor style home is much BIGGER than what meets the eye. The kitchen has plenty of cabinet space, granite counter tops, and titanium style stainless steel appliances. The primary suite features a free-standing copper tub, porcelain tile flooring, and a beautiful dual vanity. Also, in your primary bedroom, you will find a HUGE custom-designed walk-in closet that is fit for a fashionista. Make your way down to the basement where you will find a bar with granite counter top, full bathroom and plenty of space to host friends! On the 1.33 acres, you will find several decks and so much useable outdoor space. This home is truly made for the outdoor lover that also enjoys the finer things in life! Completely move-in ready, schedule your showing today! (All furniture in basement, pool table, and entertainment center are negotiable!)
- Type:
- Single Family
- Sq.Ft.:
- 2,135
- Status:
- Active
- Beds:
- 3
- Lot size:
- 0.31 Acres
- Year built:
- 2010
- Baths:
- 2.00
- MLS#:
- 24022860
- Subdivision:
- Ward Hall Estates
ADDITIONAL INFORMATION
This 3-bedroom, 2-bathroom ranch is absolutely beautiful! Thoughtfully designed layout includes an open-concept kitchen that boasts stainless appliances, ample cabinetry, and a breakfast bar, making it a family friendly environment. The spacious primary bedroom features an en-suite bathroom, with a generously sized walk-in closet. Two additional bedrooms offer versatility for a family or overnight guests. The Formal dining room is perfect for hosting holiday meals or perhaps a home office space. The backyard offers a two-tiered patio, with both covered and uncovered sections for entertaining. Schedule a showing today and make it yours!
- Type:
- Single Family
- Sq.Ft.:
- 2,572
- Status:
- Active
- Beds:
- 4
- Lot size:
- 0.27 Acres
- Year built:
- 2024
- Baths:
- 3.00
- MLS#:
- 24022835
- Subdivision:
- Estates At Harbor Village
ADDITIONAL INFORMATION
Step Inside This Elegant Home Having A Two Story Foyer With Beautiful Panel Board To Create A Grand Entrance. This Home Features An Open Floor Plan With 4 Bedrooms And 3 Full Baths; A Vaulted Ceiling With Stained Beams, Stone To Ceiling Fireplace With Built-In Cabinetry In Great Room To Create A Warm And Inviting Atmosphere. The Quartz Countertops Throughout Adds Elegance And Durability. A Guest Bedroom And A Full Bath On 1st Floor, With 3 Additional Bedrooms And 2 Full Baths To Complete The 2nd Floor. This Home Is Packed With High-End Upgrades And Luxury Finishes Featuring Upgraded LVP Flooring Throughout, Complimented By Tile In The 2nd Floor Bathrooms Brings A Cohesive And Refined Look. The Upgraded Lighting Package Adds The Perfect Finishing Touch, Enhancing The Ambiance In Every Room. Every Aspect Of This Home Seems Designed With Both Style And Quality In Mind. The Exterior Is A Combination Of Stone, Board-and-Batten, Cedar Shake Vinyl Siding With Brick Skirting To Give It A Timeless, High Quality Look. The Front Covered Porch And Covered Patio Make For Perfect Spaces To Enjoy The Outdoors While Adding To The Home's Curb Appeal.

The data relating to real estate for sale on this web site comes in part from the Internet Data Exchange Program of Lexington Bluegrass Multiple Listing Service. The Broker providing this data believes them to be correct but advises interested parties to confirm them before relying on them in a purchase decision. Copyright 2024 Lexington Bluegrass Multiple Listing Service. All rights reserved.
Georgetown Real Estate
The median home value in Georgetown, KY is $265,300. This is lower than the county median home value of $277,600. The national median home value is $338,100. The average price of homes sold in Georgetown, KY is $265,300. Approximately 61.6% of Georgetown homes are owned, compared to 34.13% rented, while 4.28% are vacant. Georgetown real estate listings include condos, townhomes, and single family homes for sale. Commercial properties are also available. If you see a property you’re interested in, contact a Georgetown real estate agent to arrange a tour today!
Georgetown, Kentucky 40324 has a population of 36,281. Georgetown 40324 is more family-centric than the surrounding county with 38.13% of the households containing married families with children. The county average for households married with children is 36.38%.
The median household income in Georgetown, Kentucky 40324 is $66,942. The median household income for the surrounding county is $73,113 compared to the national median of $69,021. The median age of people living in Georgetown 40324 is 32.9 years.
Georgetown Weather
The average high temperature in July is 86.2 degrees, with an average low temperature in January of 24.1 degrees. The average rainfall is approximately 45.1 inches per year, with 8 inches of snow per year.
