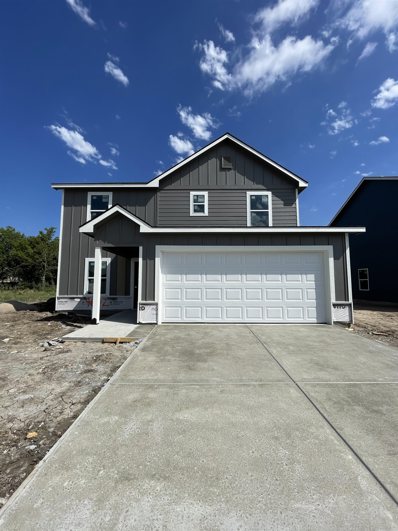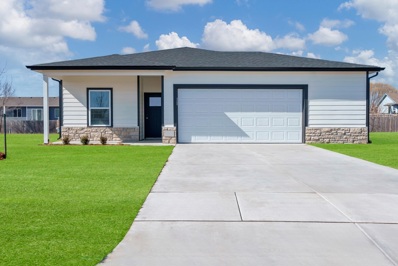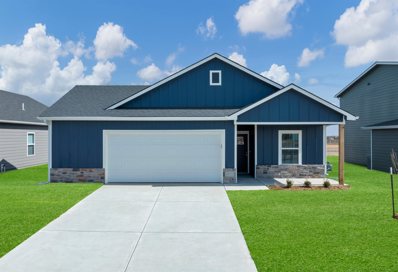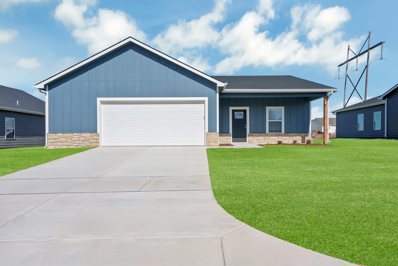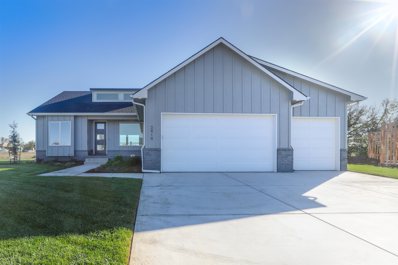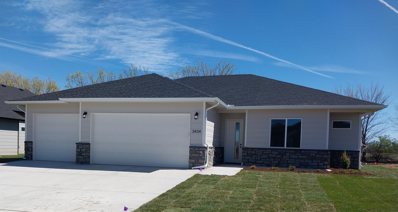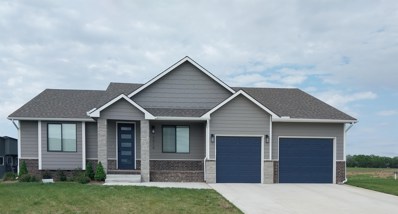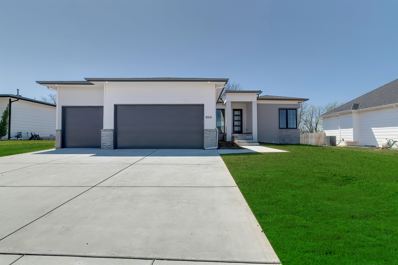Wichita KS Homes for Sale
$265,990
9602 E Creed St Wichita, KS 67210
- Type:
- Other
- Sq.Ft.:
- 1,803
- Status:
- Active
- Beds:
- 4
- Lot size:
- 0.14 Acres
- Year built:
- 2024
- Baths:
- 3.00
- MLS#:
- 643587
- Subdivision:
- Towne Parc
ADDITIONAL INFORMATION
Welcome to the President floor plan by Liberty Communities! This 2 story home features 4 carpeted bedrooms, 3 bathrooms, a kitchen with granite counter tops and one large pantry, LVP flooring, window blinds, a concrete patio, and a 2-car tandem garage with a FEMA approved storm shelter. The following appliances are included: Stove/oven, microwave, refrigerator, dishwasher, washer and dryer. Irrigation, sod, and 1 tree are also included. *Home is under construction. Photo is a rendering of the home. Color of home will be Gauntlet Gray with Alabaster trim and will not have extra storage on side of garage, but in back.
$260,490
9413 E Creed St Wichita, KS 67210
- Type:
- Other
- Sq.Ft.:
- 1,601
- Status:
- Active
- Beds:
- 4
- Lot size:
- 0.16 Acres
- Year built:
- 2024
- Baths:
- 2.00
- MLS#:
- 643584
- Subdivision:
- Towne Parc
ADDITIONAL INFORMATION
Welcome to the Georgetown floor plan by Liberty Communities! This 1 story home features 4 carpeted bedrooms, 2 bathrooms, a kitchen with granite counter tops and one large pantry, LVP flooring, window blinds, a concrete patio, and a 2-car tandem garage with a FEMA approved storm shelter. The following appliances are included: Stove/oven, microwave, refrigerator, dishwasher, washer and dryer. Irrigation, sod, and 1 tree are also included. *Home is under construction. Photo is a rendering of the home. Color of home will be Naval Navy with Alabaster trim and will not have extra storage on side of garage, but in back. *Interior photos are from a previously built version of this plan.
$260,490
9610 E Creed St Wichita, KS 67210
- Type:
- Other
- Sq.Ft.:
- 1,610
- Status:
- Active
- Beds:
- 4
- Lot size:
- 0.18 Acres
- Year built:
- 2024
- Baths:
- 2.00
- MLS#:
- 643583
- Subdivision:
- Towne Parc
ADDITIONAL INFORMATION
Welcome to the Georgetown floor plan by Liberty Communities! This 1 story home features 4 carpeted bedrooms, 2 bathrooms, a kitchen with granite counter tops and one large pantry, LVP flooring, window blinds, a concrete patio, and a 2-car tandem garage with a FEMA approved storm shelter. The following appliances are included: Stove/oven, microwave, refrigerator, dishwasher, washer and dryer. Irrigation, sod, and 1 tree are also included. Builder has installed a partial privacy fence that runs along the East side of the property. *Home is under construction. Photo is a rendering of the home. Color of home will be Space Black with Alabaster trim. *Interior photos are from a previously built version of this plan.
$249,990
9410 E Creed St Wichita, KS 67210
- Type:
- Other
- Sq.Ft.:
- 1,450
- Status:
- Active
- Beds:
- 3
- Lot size:
- 0.17 Acres
- Year built:
- 2024
- Baths:
- 2.00
- MLS#:
- 643577
- Subdivision:
- Towne Parc
ADDITIONAL INFORMATION
THIS IS A MODEL HOME - NOT FOR SALE
$236,490
2622 S Beech St Wichita, KS 67210
- Type:
- Other
- Sq.Ft.:
- 1,234
- Status:
- Active
- Beds:
- 3
- Lot size:
- 0.16 Acres
- Year built:
- 2024
- Baths:
- 2.00
- MLS#:
- 643573
- Subdivision:
- Towne Parc
ADDITIONAL INFORMATION
Welcome to the Bell floor plan by Liberty Communities! This 1 story home features 3 carpeted bedrooms, 2 bathrooms, a kitchen with granite counter tops and one large pantry, LVP flooring, window blinds, a concrete patio, and a 2-car tandem garage with a FEMA approved storm shelter. The following appliances are included: Stove/oven, microwave, refrigerator, dishwasher, washer and dryer. Irrigation, sod, 1 tree and bushes are also included. Builder has installed a partial privacy fence that runs along the back of the property. *Home is under construction. Photo is a rendering of the home. Color of home will be Alabaster with Tricon Black trim and will not have extra storage on side of garage, but in back. *Interior photos are from a previously built version of this plan.
$414,500
3414 S Dalton St Wichita, KS 67210
- Type:
- Other
- Sq.Ft.:
- 2,431
- Status:
- Active
- Beds:
- 5
- Lot size:
- 0.33 Acres
- Year built:
- 2023
- Baths:
- 3.00
- MLS#:
- 642765
- Subdivision:
- Rocky Ford
ADDITIONAL INFORMATION
$7,000 Fall Parade of Homes Incentive! (discount already taken off MLS price.)The new Cambridge plan by Paul Gray Homes! Very open concept living room with 14 foot ceilings overcasting both the kitchen and living room with windows up high for lots of light in the home! Custom wall surrounding modern electric led fireplace. Kitchen has all the modern upgrades with quartz countertops, large island and butlers pantry that tucks behind the kitchen for more space. The luxury master bedroom features an accent wall to set off the space and give it a warm feel. Barn door is your entry into your spa bath with custom tile shower and quartz seat built in! Walk in closet in master, mud room area in kitchen with built in bench and bins. Large windows in living room and sliding glass door opens up to covered patio. Full landscaping with sod, sprinklers and flower beds with soaker lines. Call for private showing! All information deemed reliable, but not guaranteed.
$384,900
3434 S Dalton St Wichita, KS 67210
- Type:
- Other
- Sq.Ft.:
- 2,084
- Status:
- Active
- Beds:
- 4
- Lot size:
- 0.26 Acres
- Year built:
- 2024
- Baths:
- 3.00
- MLS#:
- 642764
- Subdivision:
- Rf
ADDITIONAL INFORMATION
$7,000 Fall Parade of Homes Incentive! (discount already taken off MLS price.)Hard to find 4 bedroom, 3 bath on east facing wooded lot and Zero Entry Home! Great Open Floor Plan has 4 bedrooms and 3 bathrooms. The Kitchen features an Island Cabinet with Quartz Counter Tops and a Walk-in Pantry, Luxury Vinyl Plank Flooring is Throughout the living, kitchen, dining and entryway. Electric Fireplace in the Living with a tile Front. The Master Bedroom has a Tray Ceiling and the Master Bath has Double Vanities and a custom walk in Tile Shower. The Master Closet is also the Concrete Storm Room. Covered Patio, Sod & Sprinklers are Included in the Price. The General Taxes and the Special Taxes are Estimated and have not been Fully Assessed to the Property. All information deemed reliable, but not guaranteed. Call Realtor for showing
$414,900
3410 S Dalton St Wichita, KS 67210
- Type:
- Other
- Sq.Ft.:
- 2,588
- Status:
- Active
- Beds:
- 4
- Lot size:
- 0.45 Acres
- Year built:
- 2023
- Baths:
- 3.00
- MLS#:
- 642763
- Subdivision:
- Rocky Ford
ADDITIONAL INFORMATION
$7,000 Fall Parade of Homes Incentive! (discount already taken off MLS price.)Modern design on this home on a huge lot! Designed for the family in mind! Large Kitchen with open floorplan with slow close cabinets and walk-in pantry. Luxury vinyl flooring in living, kitchen and dining with electric LED fireplace and quartz surround. Iron fencing with walkout basement and covered deck and 2 patios! Master bedroom features his and her sinks, custom tile walk-in shower with walk-in closet. 4 car tandem garage that is 49 foot deep! High efficiency heating and A/C with tankless hot water heater. This home also has 2 more large basement bedrooms for a growing family with large family room in basement and finished wet bar and walk out door to back yard. A must see for any size family. All information deemed reliable, but not guaranteed. Call Realtor for showing
$464,900
8541 E Bradford St Wichita, KS 67210
- Type:
- Other
- Sq.Ft.:
- 3,111
- Status:
- Active
- Beds:
- 5
- Lot size:
- 0.25 Acres
- Year built:
- 2023
- Baths:
- 3.00
- MLS#:
- 642761
- Subdivision:
- Rocky Ford
ADDITIONAL INFORMATION
$7,000 Fall Parade of Homes Incentive! (discount already taken off MLS price.)The new Amalfi plan by Paul Gray Homes! Very open concept living room with 12 foot ceiling overcasting both the kitchen and living room. Custom tile wall surrounding modern electric led fireplace. Kitchen has all the modern upgrades with quartz countertops, large island and hidden pass thru butlers pantry that tucks behind the kitchen for more space. The luxury master bedroom features an accent wall to set off the space and give it a warm feel. Barn door is your entry into your spa bath with soaker tub and custom tile shower with a pass-thru walk in closet that leads back to your mud room area and kitchen. Floor to ceiling windows in living room and tall 8foot sliding glass door opens up to covered patio and lower patio as well. Full landscaping with sod, sprinklers and flower beds with soaker lines. Call for private showing! All information deemed reliable, but not guaranteed.
$225,000
8522 E Marion St Wichita, KS 67210
- Type:
- Other
- Sq.Ft.:
- 1,820
- Status:
- Active
- Beds:
- 4
- Lot size:
- 0.22 Acres
- Year built:
- 1981
- Baths:
- 2.00
- MLS#:
- 641440
- Subdivision:
- Oak Knoll
ADDITIONAL INFORMATION
Possibly can do a VA Assumable on this home if you qualify! This beautiful home is located to close to everything but feels like it isn't and is in the Derby school district! Close to McConnel AFB, Derby, Towne East and major highways are close but not too close. This home offers lots of natural light, vaulted ceiling, neutral colors and is truly move in ready! This home offers 3 bedrooms on the main floor with the primary bedroom having a large walk in closet and 1 large bedroom in the basement! Home is freshly painted, and many updates have been done throughout. There is a large basement rec room, laundry, and a bonus bedroom with egress window! The flooring in the basement bedroom has some blemishes due to the recent foundation work but no worries we are offering a flooring allowance! There is even extra storage space in the basement as well! The backyard is fully fenced in with lots of room to run and play. The oversized driveway and concrete around the whole home was done about 5-6 years ago, windows/siding around 7-8 years ago, roof replaced around 4 years ago, foundation work done correctly by 2 different companies within the last 2-3 years to ensure new buyers get a dry basement. Schedule your showing to come view this great home!
Andrea D. Conner, License 237733, Xome Inc., License 2173, [email protected], 844-400-XOME (9663), 750 Highway 121 Bypass, Ste 100, Lewisville, TX 75067

Listings courtesy of South Central Kansas MLS as distributed by MLS GRID. Based on information submitted to the MLS GRID as of {{last updated}}. All data is obtained from various sources and may not have been verified by broker or MLS GRID. Supplied Open House Information is subject to change without notice. All information should be independently reviewed and verified for accuracy. Properties may or may not be listed by the office/agent presenting the information. Properties displayed may be listed or sold by various participants in the MLS. Information being provided is for consumers' personal, non-commercial use and may not be used for any purpose other than to identify prospective properties consumers may be interested in purchasing. This information is not verified for authenticity or accuracy, is not guaranteed and may not reflect all real estate activity in the market. © 1993 -2024 South Central Kansas Multiple Listing Service, Inc. All rights reserved
Wichita Real Estate
The median home value in Wichita, KS is $172,400. This is lower than the county median home value of $198,500. The national median home value is $338,100. The average price of homes sold in Wichita, KS is $172,400. Approximately 51.69% of Wichita homes are owned, compared to 37.67% rented, while 10.64% are vacant. Wichita real estate listings include condos, townhomes, and single family homes for sale. Commercial properties are also available. If you see a property you’re interested in, contact a Wichita real estate agent to arrange a tour today!
Wichita, Kansas 67210 has a population of 394,574. Wichita 67210 is more family-centric than the surrounding county with 31.82% of the households containing married families with children. The county average for households married with children is 30.6%.
The median household income in Wichita, Kansas 67210 is $56,374. The median household income for the surrounding county is $60,593 compared to the national median of $69,021. The median age of people living in Wichita 67210 is 35.4 years.
Wichita Weather
The average high temperature in July is 91.7 degrees, with an average low temperature in January of 21.7 degrees. The average rainfall is approximately 33.9 inches per year, with 12.7 inches of snow per year.
