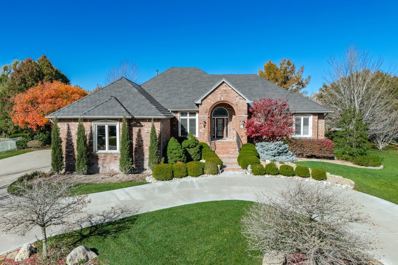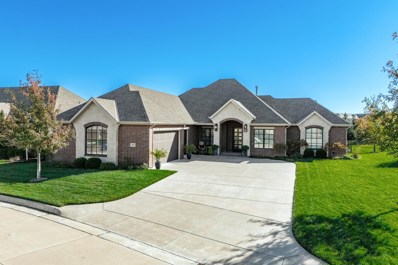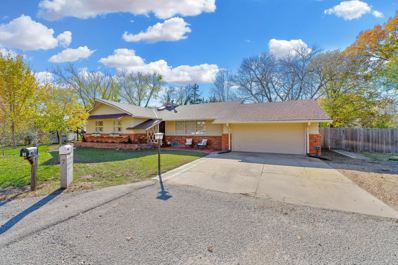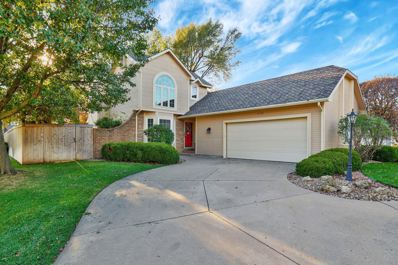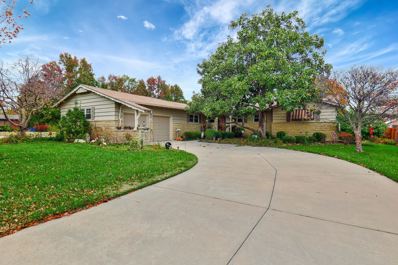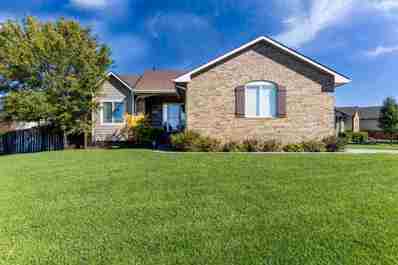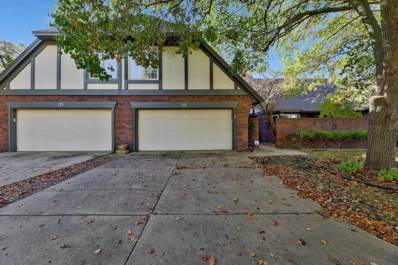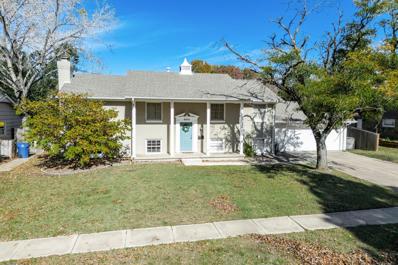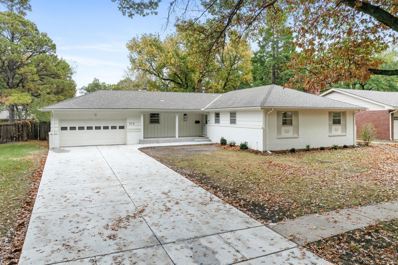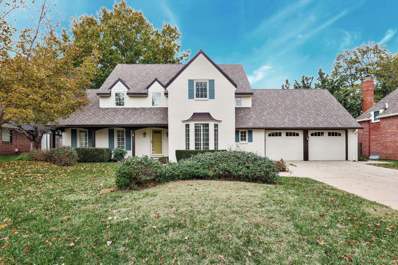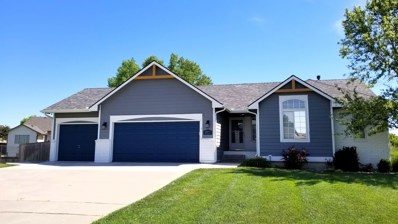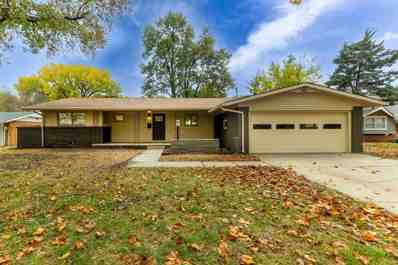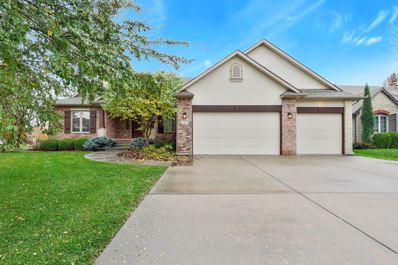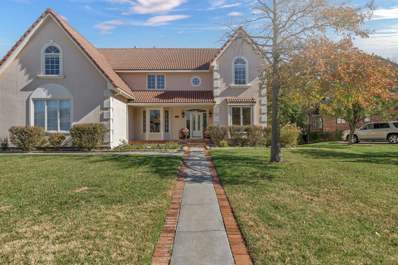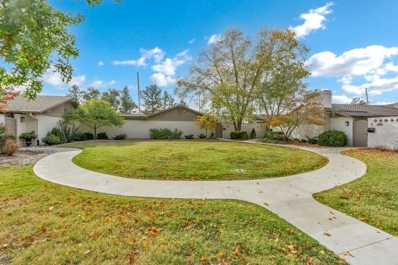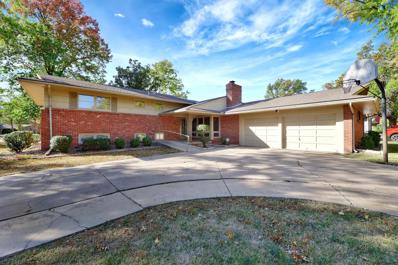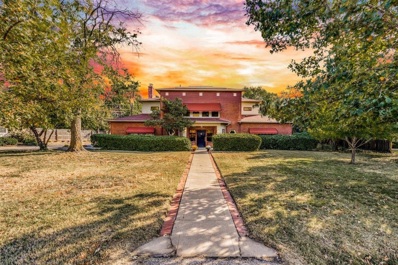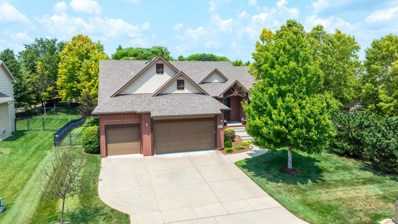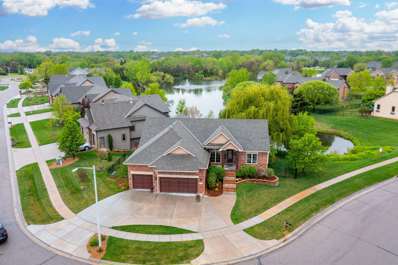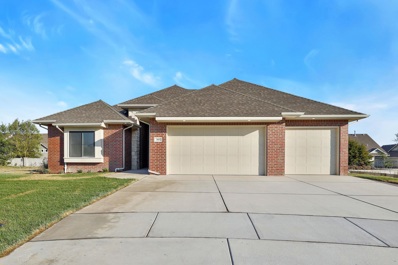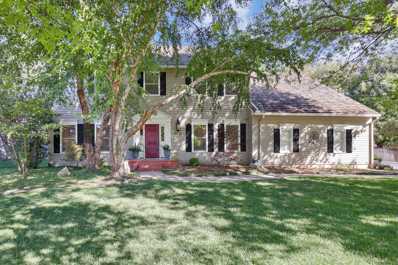Wichita KS Homes for Sale
$1,150,000
8518 E Steeplechase St Wichita, KS 67206
- Type:
- Other
- Sq.Ft.:
- 4,812
- Status:
- NEW LISTING
- Beds:
- 4
- Lot size:
- 0.61 Acres
- Year built:
- 2001
- Baths:
- 4.00
- MLS#:
- 647654
- Subdivision:
- Wilson Estates
ADDITIONAL INFORMATION
Welcome to 8518 E Steeplechase in the Belmont Addition of Wilson Estates. Luxurious gated neighborhood with stunning homes on oversized lots. This all brick original owner 4 bedroom ranch home is close to everything! 10 foot ceilings in the main level make it even more grand! The granite kitchen with island, Sub Zero refrigerator/freezer, double Jenn Air ovens, and a huge hidden walk in pantry allow for entertaining to be a breeze! A large open family room with gas fireplace adds to the space making it even more able to host a crowd! 2 bedrooms on the main floor and 2 in the basement add privacy and an added bonus room in the basement just needs a closet to be a 5th bedroom! Need a walkout basement? We have you covered! Enjoy the backyard space walking out from the walkout basement or the covered patio on the main level! Irrigation well waters the lawn and city water next to the house so there are no worries about stains on the brick! Details! Added features include 2 gas fireplaces, wet bar, room for a game area, central vacuum system and security system. You will want to add your own touches to make this one your very own! Call me or your agent to get a look at this amazing home!
$749,500
1611 N Red Oaks Ct Wichita, KS 67206
- Type:
- Other
- Sq.Ft.:
- 2,673
- Status:
- NEW LISTING
- Beds:
- 3
- Lot size:
- 0.25 Acres
- Year built:
- 2016
- Baths:
- 3.00
- MLS#:
- 647625
- Subdivision:
- Waterfront
ADDITIONAL INFORMATION
Nestled in the highly sought-after Waterfront neighborhood, this stunning patio home combines luxury, comfort, and accessibility. Designed with an all-main-floor layout, the home features a zero-entry three-car side-load garage with epoxy flooring and just one small step at the front door, making it an ideal choice for any lifestyle. The welcoming covered front porch, with room for a cozy seating area, sets the tone for this exceptional property. Step inside and discover a beautifully appointed living room with a coffered ceiling, a fireplace flanked by built-in cabinets, and double sliding doors that lead to a covered back patio. The seamless indoor-outdoor flow offers breathtaking views and a serene atmosphere. The formal dining room, highlighted by a tray ceiling, provides the perfect space for entertaining, while the eating bar island and breakfast nook invite casual gatherings. The chef's kitchen is a showstopper, complete with granite counters, sleek subway tile backsplash, double wall ovens, a walk-in pantry with a wine cooler, and a large island with an eating bar. A unique wet bar off the living and dining rooms adds a touch of sophistication, featuring a striking brick inlay, a second wine cooler, and ample storage for your glassware and beverages. Retreat to the master suite, a true sanctuary under a tray ceiling. The spa-like en suite bath boasts a soaker tub, tiled walk-in shower, and double vanity. Dual walk-in closets provide abundant storage. A sliding barn door reveals a delightful sunroom with painted wood ceilings, a stone fireplace, and sliding door access to the back patio. The laundry room with a wash sink and a mudroom with built-in storage add practicality to this thoughtfully designed home, plus the laundry room doubles as a safe room. Two additional bedrooms, a full bath, and a half bath complete the spacious layout. One of the home’s standout features is the covered back patio, complete with a floor-to-ceiling remote controlled screen that offers blackout privacy and protection from the wind and elements. This outdoor haven is perfect for relaxing or entertaining year-round. Situated on a quiet cul de sac, this home offers a tranquil retreat with the convenience of nearby Waterfront shopping, dining, and entertainment. Don’t miss your opportunity to own this exceptional property—schedule your private showing today!
$395,000
7 N Aspen Ct Wichita, KS 67206
- Type:
- Other
- Sq.Ft.:
- 2,562
- Status:
- NEW LISTING
- Beds:
- 3
- Lot size:
- 0.27 Acres
- Year built:
- 1960
- Baths:
- 2.00
- MLS#:
- 647502
- Subdivision:
- Forest Hills
ADDITIONAL INFORMATION
Prepare to fall in love with this one-of-a-kind property that combines privacy, high-end renovations, and a history that resonates with music and soul! Perched at the top of a serene cul-de-sac on Aspen Ct., this home offers a unique blend of style and quality thanks to high end renovations. From the moment you walk in, you’ll be captivated by the open-concept main living area, highlighted by meticulous trim work and quality finishes throughout. The kitchen and master bath have been reconfigured to maximize functionality and style, with the master bath featuring wood accents that add a cozy, natural touch. Every room on the main floor has been thoughtfully touched, from ceiling to floor. Some features include: Generous storage with added closets, including a pantry off the kitchen, an extra closet in the laundry room, and two walk-in closets in the master bedroom. There are two finished rooms in the basement-one ideal for a rec room and the other easily adaptable for a non conforming bedroom or office. There is a main floor laundry room that connects to the master bath, plus a fully remodeled hall bath. The original blonde hardwood floors, carefully sanded to retain their charm, and Terrazzo-style tiles in the laundry room are a nod to the home's original time period. This home has been updated with premium plumbing, electrical work, wider doorways, a new HVAC condenser, a water softener, and a radon mitigation system. Beyond the impeccable renovations, this home holds a unique legacy. A couple of owners ago, a renowned American jazz guitarist, who played alongside legends and led the Jerry Hahn Brotherhood. Set on a private, tree-lined drive yet minutes from Whole Foods, Bradley Fair, East YMCA, many schools, and more-this Forest Hills gem is the ultimate blend of seclusion and convenience. The yard has been recently aerated and seeded and the sprinkler system was just added this year! Don't miss your chance to own this incredible entertainer's dream.
- Type:
- Other
- Sq.Ft.:
- 2,649
- Status:
- NEW LISTING
- Beds:
- 4
- Lot size:
- 0.25 Acres
- Year built:
- 1984
- Baths:
- 3.00
- MLS#:
- 647496
- Subdivision:
- Cobblestone
ADDITIONAL INFORMATION
Wow! This on trend East Wichita residence is ready for new owners! You will LOVE this patio style home within the Cobblestone addition. Inside, it's hard to find items that haven't been updated during the seller's ownership: beautiful remodels in all 3 bathrooms, fresh paint throughout, new flooring, new fixtures, new kitchen appliances that all remain - new, new, new! This is a spacious floor plan with vaulted ceilings, glorious natural light, and even has a sizeable main floor laundry near kitchen with sink and closet ( pantry anyone? ) It has the nicest primary suite in this price point - what an oasis! Don't miss the 4 bedrooms (3 of which have walk-in closets!) and an upstairs loft area perfect for office, kid's toys, or even a relaxing workout space. The basement family room is gigantic and an oversized storage area leaves plenty of room to grow into. Outside, enjoy your morning coffee on the sizeable composite deck with fantastic fenced in area framed by beautiful mature trees. This one is not to miss - schedule your showing today!
$285,000
6402 E 11th Wichita, KS 67206
- Type:
- Other
- Sq.Ft.:
- 1,940
- Status:
- NEW LISTING
- Beds:
- 3
- Lot size:
- 0.27 Acres
- Year built:
- 1959
- Baths:
- 2.00
- MLS#:
- 647487
- Subdivision:
- Pine Valley Estates
ADDITIONAL INFORMATION
Welcome to this delightful mid-century ranch, offering the convenience of single-level living and timeless character. The slate floor entryway greets you, setting the tone for the classic charm found throughout the home. Hardwood floors may be hiding beneath the carpets, as revealed in the hallway closet. You'll see walking into the large living room that flows seamlessly into a formal dining space and onto the backyard deck is perfect for hosting gatherings. The kitchen boasts rich mahogany cabinets, includes all appliances, and offers an informal dining area for everyday meals. Stepping into the family room off the kitchen which features a stunning limestone gas fireplace Built-ins throughout the home add to its functionality and unique appeal. Take in the beauty of the huge Magnolia tree original to the home gracing the front yard. The neighborhood is dotted with mature trees, offering a serene and picturesque setting. Additional features include a sprinkler system and a prime location near shopping, dining, and top-rated schools. This home is a true gem—don’t miss the chance to make it yours!
- Type:
- Other
- Sq.Ft.:
- 2,565
- Status:
- Active
- Beds:
- 4
- Lot size:
- 0.26 Acres
- Year built:
- 2003
- Baths:
- 3.00
- MLS#:
- 647303
- Subdivision:
- Preston Trails
ADDITIONAL INFORMATION
Lovely ranch split bedroom on spacious corner lot in popular Preston Trails! Gorgeous wood floors throughout main floor. Fully finished, view-out, mid-level walk-out basement with tons of great storage space. Enjoy relaxing or entertaining on the huge upper and lower decks. Super convenient access to some of Wichita's best shopping, dining, entertainment and Kellogg and K-96 commutes. See this home today!
$235,000
2025 N Broadmoor Wichita, KS 67206
- Type:
- Condo/Townhouse
- Sq.Ft.:
- 2,750
- Status:
- Active
- Beds:
- 3
- Lot size:
- 0.05 Acres
- Year built:
- 1979
- Baths:
- 3.00
- MLS#:
- 647245
- Subdivision:
- Sheffield Place
ADDITIONAL INFORMATION
This quality built condo is a gem in a very secluded area near Bradley Fair, Grocery stores and medical facilities. These rarely come on the market, so don't miss your opportunity to be the next owner! Three spacious bedrooms and two full baths make up the second story. Master is huge, with two walk in closets, and a master bath that has a separate shower from the tub. The main level consists of a private, gated entry way, large living area with fireplace, a formal dining area, fully equipped kitchen with high end appliances, including double ovens that also operate as convection ovens, (sans microwave), granite counter tops, granite composite sink, a half bath, entry to cozy back yard. Back yard offers a lovely deck, a brick patio, a Koi pond that is operational and steps away from the pool. Basement has wonderful space for pool table/crafts, rec room, an additional fireplace, plus tons of space for an office or storage. The attached garage has space for two cars, plus a garage door opener and keypad. Note: room sizes are estimates only
$284,900
6914 E Timberon Ln Wichita, KS 67206
- Type:
- Other
- Sq.Ft.:
- 2,322
- Status:
- Active
- Beds:
- 6
- Lot size:
- 0.21 Acres
- Year built:
- 1969
- Baths:
- 2.00
- MLS#:
- 647193
- Subdivision:
- Rockhurst
ADDITIONAL INFORMATION
Welcome home! This impressive 6-bedroom, 3-bathroom home offers the perfect combination of space, style, and functionality. Recently updated with fresh paint and brand-new flooring throughout, it's move-in ready and waiting for you to make it your own. As you step inside, you'll immediately notice the well-maintained living room and formal dining area — ideal for both everyday living and entertaining. The kitchen is a true highlight, featuring modern appliances, sleek granite countertops, and a spacious center island, perfect for meal prep or casual gatherings. From the kitchen, step out onto the deck and enjoy serene views of the expansive backyard, offering plenty of space for outdoor enjoyment. The main floor features 3 bedrooms, including a master suite with convenient direct access to the main floor bathroom. Downstairs, the lower level offers a large rec room, 3 additional bedrooms, and a laundry area and easy access to the attached 2-car garage. This home is ideally located near Price-Harris Elementary, Coleman Middle School and Coleman Park- which offers a walking path, tennis courts, and fields for baseball, football, volleyball, and more. Plus, it’s just minutes from the scenic Redbud Trail, perfect for hiking and outdoor adventures. With its spacious layout, modern updates, and fantastic location, this home is the perfect place to settle in and create lasting memories!
$415,000
212 N Post Oak Rd Wichita, KS 67206
- Type:
- Other
- Sq.Ft.:
- 2,900
- Status:
- Active
- Beds:
- 3
- Lot size:
- 0.23 Acres
- Year built:
- 1967
- Baths:
- 3.00
- MLS#:
- 647185
- Subdivision:
- Rockwood
ADDITIONAL INFORMATION
**Remodeled Gem in Rockwood Neighborhood!** Take a stroll through towering, mature trees and charming, unique homes in the highly sought-after Rockwood neighborhood. This beautiful home combines the ultimate charm of a storybook residence with the modern floor plan of today’s new construction, all while being centrally located in a mature area. Enjoy access to a swimming pool, playground, tennis courts, and sand volleyball! The vibrant community and local culture offer a wonderful lifestyle that comes with this completely updated property. On the main floor, the newly reimagined layout features a hearth room kitchen, a large custom island, white cabinets, and stunning quartz countertops. Upgrades include a new dishwasher, disposal, cooktop, oven, built-in microwave, and a spacious walk-in pantry! Cozy up by the designer-inspired fireplace with a custom mantle and tile surround, and gather around the large dining area with ample living space—perfect for holiday celebrations. The home boasts on-trend sconce lighting, a custom library-paneled wall, a modern iron stairway casing, and white enameled woodwork against cream walls. Enjoy hard-surface flooring throughout the main level, ideal for families with kids and pets. This residence features three bedrooms on the main floor, including a master suite with a full bathroom and walk-in closet, plus a convenient laundry space! The master bathroom includes a double vanity, a custom herringbone-tiled shower, tiled floors, and quartz countertops. The finished basement offers designer carpeting, a decorative fireplace, a full laundry room, a third bathroom, and additional storage. The large, east-facing backyard and freshly poured patio are perfect for creating lasting family memories in this rare find!
$450,000
8614 E Overbrook Wichita, KS 67206
- Type:
- Other
- Sq.Ft.:
- 3,800
- Status:
- Active
- Beds:
- 3
- Lot size:
- 0.25 Acres
- Year built:
- 1974
- Baths:
- 4.00
- MLS#:
- 647165
- Subdivision:
- Brookhollow
ADDITIONAL INFORMATION
LOCATION, LOCATION, LOCATION! Nestled in the highly sought-after Brookhollow neighborhood, this beautifully crafted VanBuskirk home offers classic charm in an ideal location—walking distance from schools, grocery stores, shopping, and dining! Spread over an impressive 3,800 SF, this residence boasts space, character, and quality throughout. Step inside to find multiple gathering spaces on the main level, each with its own unique touch. A welcoming family room with a handsome brick fireplace, ceiling beams, and custom built-in bookcases invites relaxation while framing a picturesque view of the backyard and providing direct access to the deck. Rich wood floors flow through the eat-in kitchen, where quartz countertops, double ovens, and a desk area make cooking a pleasure. A bright front living room with wood floors and built-ins, a formal dining room, powder bath, and separate laundry room complete this level, creating the perfect flow for hosting. Upstairs, the primary suite is a true retreat. Thoughtfully remodeled for luxurious living, it features a spacious walk-in closet with an island, a built-in makeup vanity, and a stunning bathroom with a soaker tub, separate tiled shower, dual-sink vanity, and a private water closet. Beautiful wood beams, a cozy bed niche with an arched ceiling, and wall sconces give the bedroom a uniquely curated feel. Two additional bedrooms share a beautifully updated hall bathroom with a granite-topped vanity, dual sinks, and an elegant tiled shower. Downstairs, a full basement offers endless possibilities with a large rec room, family room, additional finished room, and a bathroom—ideal for a media room, home gym, or extra guest space. Extend your living space outdoors in the private backyard, designed for enjoyment, featuring an in-ground chlorine pool with an automatic cover, a wet bar, a bathroom with a pergola, and a deck perfect for gatherings. Low-maintenance turf along the west side of the yard complements the lush mature trees, enhancing the aesthetics with minimal upkeep. Recent mechanical updates include a 2018 roof replacement, a new water heater in 2023, and an upgraded pool filter and multiport in 2021. This Brookhollow gem is a must-see for anyone seeking comfort, style, and convenience all in one!
$385,000
810 N Balthrop Cir Wichita, KS 67206
- Type:
- Other
- Sq.Ft.:
- 2,520
- Status:
- Active
- Beds:
- 3
- Lot size:
- 0.48 Acres
- Year built:
- 1997
- Baths:
- 3.00
- MLS#:
- 647156
- Subdivision:
- Preston Trails
ADDITIONAL INFORMATION
Welcome home to this beauty! This home is easy on the eyes showcasing a well maintained home inside and out. Step this way and view all of the amenities and updated features this home has to offer. As you walk in the door you're invited in with a lovely fireplace ready for those winter evenings. In the kitchen you'll be wowed by the newly renovated kitchen cabinets and countertops. Some of the additional updates include newly installed windows, new furnace, replaced exterior siding and pool liner. The main floor includes the primary bedroom with dual sinks and walk-in closet and a secondary bedroom with adjacent hall bathroom. Don't forget the main floor laundry for added convenience. Stroll on down to the basement to enjoy the ample space with fireplace, projector and movie screen. Who doesn't want a movie night? Grab a bowl of popcorn and enjoy! Back upstairs, just steps outside of the kitchen, you'll find yourself on the deck grasping all of the outdoor air and large yard space and privacy provided with the wood fencing and boarders the property. Don't miss the inground pool for the hot summer nights. Dip and refresh with the cool water against your skin! Be sure to book an appt and view the home for yourself and don't miss all of the great features and amenities this home has to offer.
- Type:
- Other
- Sq.Ft.:
- 1,650
- Status:
- Active
- Beds:
- 3
- Lot size:
- 0.25 Acres
- Year built:
- 1955
- Baths:
- 2.00
- MLS#:
- 647132
- Subdivision:
- Woodlawn Village
ADDITIONAL INFORMATION
Stunning Three-Bedroom Home in Desirable Woodlawn Village, Northeast Wichita Welcome to your dream home nestled in the heart of Woodlawn Village, one of northeast Wichita's most sought-after neighborhoods. This beautifully remodeled three-bedroom, two-bath residence offers a perfect blend of modern elegance and cozy charm, making it an ideal sanctuary for families looking to settle down in a vibrant community. As you approach the home, you’ll be greeted by its striking all-brick exterior, complemented by permanent siding that enhances its durability and appeal. The inviting entrance set the tone for the stunning interiors that await. Step inside to discover an expansive floor plan that boasts an abundance of natural light, thanks to the remarkable floor-to-ceiling windows in the living room. Here, you can unwind by the elegant fireplace, creating a warm and inviting atmosphere for cozy evenings with family and friends. The open layout seamlessly connects the living room to the brand-new kitchen, making it a perfect space for entertaining. The heart of the home, the kitchen, is a chef’s delight featuring a chic leak backsplash and exquisite quartz countertops that provide both functionality and style. Ample cabinetry offers plenty of storage, while the modern appliances ensure that meal preparation is a breeze. Adjacent to the kitchen, you’ll find a formal dining room that also boasts its own fireplace, adding a touch of sophistication to family dinners and gatherings. Down the hallway, you will find two well-appointed bedrooms that are perfect for children, guests, or even a home office. These rooms are spacious and filled with natural light, ensuring a comfortable environment. A fully remodeled bathroom with quartz countertops and a stylish tile shower serves these bedrooms, offering modern amenities in a tranquil setting. At the end of the hall, you’ll discover the luxurious master suite, your private retreat. This spacious haven features an en-suite bathroom that has been fully updated with high-end finishes, including quartz countertops and a beautifully tiled shower, providing a spa-like experience right at home. One of the standout features of this property is the large backyard, a blank canvas for your outdoor dreams. Whether you're envisioning a play area for the kids, a garden oasis, or a space for entertaining, the possibilities are endless. Step out onto the brand new deck off the back porch, perfect for summer barbecues, morning coffee, or simply soaking up the sun. This outdoor space is designed for enjoyment and relaxation, making it ideal for hosting friends and family. Located in a welcoming neighborhood, this home is close to parks, schools, shopping, and dining options, ensuring that everything you need is within reach. The combination of a beautifully remodeled interior, expansive outdoor space, and a prime location makes this home a perfect choice for new and growing families alike. Don’t miss out on the opportunity to make this enchanting Woodlawn Village home your own. Schedule a viewing today and experience the perfect blend of comfort, style, and location! Listing agent is realated to seller
$525,000
605 N Bracken Ct Wichita, KS 67206
- Type:
- Other
- Sq.Ft.:
- 3,186
- Status:
- Active
- Beds:
- 5
- Lot size:
- 0.29 Acres
- Year built:
- 2012
- Baths:
- 4.00
- MLS#:
- 647101
- Subdivision:
- Crestlake
ADDITIONAL INFORMATION
Some call it the real estate sweet spot with both Andover Schools & Sedgwick County taxes. Now available, this one owner, Craig Sharp built home is located in the Crestlake neighborhood and has an open feel with neutral décor, gorgeous hardwood floors and has been well maintained with new furnace 10/23, AC 8/21, and 9 year old Class IV IR roof. Featuring 3 bedrooms on the main floor including an oversized primary with dual vanities and a walk-in closet. There is also a separate main floor laundry room with sink. The kitchen has granite countertops, a gas range, an island, a walk-in pantry and for your convenience all kitchen appliances remain. The basement is finished with a spacious rec room, wet bar, two oversized bedrooms and a bath. Outside is a lovely covered deck plus an irrigation well and sprinkler system for ease. This home is available now and move in ready. Schedule your showing today!
- Type:
- Other
- Sq.Ft.:
- 3,404
- Status:
- Active
- Beds:
- 5
- Lot size:
- 0.38 Acres
- Year built:
- 1995
- Baths:
- 5.00
- MLS#:
- 647006
- Subdivision:
- White Tail
ADDITIONAL INFORMATION
Welcome to this stunning, stately home nestled in a secluded cul-de-sac within the coveted Whitetail neighborhood in the Andover school district. Step inside to be greeted by a grand two-story foyer, featuring soaring ceilings and a striking chandelier, setting the tone for the bright and airy ambiance found throughout. The main floor is designed with entertaining in mind, offering an expansive living room with a cozy fireplace and abundant natural light streaming through numerous windows. This open layout flows seamlessly into a well-appointed kitchen and a spacious formal dining room, ideal for hosting gatherings. A wet bar adds a touch of luxury, and a main-floor office provides convenience for work-from-home days. Upstairs, a versatile open space awaits, perfect as an informal hangout, kids’ playroom, or an additional office. The four upstairs bedrooms each have their own bathrooms, including a large primary suite with vaulted ceilings, an elegant ensuite, and a dream-worthy walk-in closet. Outside, the expansive backyard is designed for endless entertainment, complete with a pool and an inviting deck, making it the perfect setting for gatherings. The walk out basement offers additional possibilities, with a cozy fireplace and wet bar plus additional room that could be used as a home gym to a media room. With main-floor laundry and a three-car garage, this home is both practical and luxurious. Don’t miss your chance to own this remarkable home. Schedule your showing today!
- Type:
- Condo/Townhouse
- Sq.Ft.:
- 1,786
- Status:
- Active
- Beds:
- 2
- Lot size:
- 0.07 Acres
- Year built:
- 1965
- Baths:
- 2.00
- MLS#:
- 646959
- Subdivision:
- Rockwood
ADDITIONAL INFORMATION
Spacious and private patio home in the beautiful and quiet Rockwood subdivision near Eastborough. Perfect for those needing to transition away from the rigors of yardwork and exterior maintenance. This condo features 2 large bedrooms with walk-in closets, 2 living areas, office, 2 full baths, ample storage, and an over-sized two-car garage. The kitchen has a large pantry closet and room for a small table. It looks out into the smaller living area that can be used for dining or as a small rec room. The spacious living room with vaulted celling boasts a gas fireplace, high bookshelves with cabinets below and two fantastic wall sconce light fixtures that add a bold elegance to the space. Plenty of room for multiple seating areas, a bar or even a grand piano! Although this southwestern style patio home is in the heart of east Wichita, it still feels very private with the enclosed patio and thoughtful floorplan. The 2 double sliding patio glass doors looking out from the living room and master bedroom allow for plenty of natural light and fresh air. The enclosed patio space offers a quiet sanctuary that is perfect for seasonal pots and décor, great for entertaining or simply enjoying a relaxing breakfast or afternoon coffee. The oversized garage has washer and dryer, shelves, workbench, cabinets and additional storage closets behind a divider. Easy to keep the space neat and tidy with a place for everything. New carpet throughout along with beautiful parquet wood floors in kitchen, dining and hallway. A copy of the HOA covenants and bylaws are on the kitchen counter for review.
- Type:
- Other
- Sq.Ft.:
- 3,396
- Status:
- Active
- Beds:
- 4
- Lot size:
- 0.31 Acres
- Year built:
- 1956
- Baths:
- 3.00
- MLS#:
- 646700
- Subdivision:
- Woodlawn Village
ADDITIONAL INFORMATION
This spacious, accessible home is designed with both style and functionality in mind. The main floor features an expansive open-concept living, dining, and family room complete with built-in storage and a charming mid-century fireplace, creating a cozy yet modern atmosphere. The master bedroom on this level includes a zero-entry bathroom with a tiled walk-in shower and a large walk-in closet, making it ideal for convenience and accessibility. The kitchen is equipped with an abundance of 42-inch white cabinets, all with pullouts, and a gas stove paired with newer double ovens, offering both style and practicality. Just five steps up from the main living area, three additional bedrooms and two more bathrooms provide ample space for family or guests. Situated on a corner lot with a circular driveway and wheelchair-friendly concrete ramps at the front and back, the home is as accessible as it is inviting. The basement is a versatile retreat, featuring a small kitchen, a bonus room, and a spacious family or game area, perfect for entertaining or relaxation. With hardwood floors lying beneath the carpet in the bedrooms, there’s potential for even more character to shine through. A main-floor laundry area and cedar closet add to the home’s many thoughtful touches, combining mid-century charm with modern convenience.
- Type:
- Other
- Sq.Ft.:
- 4,872
- Status:
- Active
- Beds:
- 5
- Lot size:
- 0.67 Acres
- Year built:
- 1991
- Baths:
- 5.00
- MLS#:
- 646634
- Subdivision:
- Cross Creek
ADDITIONAL INFORMATION
Welcome to an incredible opportunity in the highly sought-after Cross Creek neighborhood of Lakepoint! This exceptional 5-bedroom, 4.5-bath home sits on an expansive .67-acre lot, perfectly positioned on a quiet cul-de-sac and backing to Wichita Collegiate School—with its own gated access for convenient walks to school. Enjoy outdoor living at its finest on the newer deck overlooking a spacious, fenced yard. Inside, you’ll find a thoughtfully designed 1.5-story floor plan featuring a main-floor master suite with an attached office, new carpet on the main and upper levels, and custom cabinetry throughout. The home boasts a cozy hearth room, three fireplaces, and multiple living spaces, including a formal living area with floor to ceiling fireplace on the main floor. Upstairs, three additional bedrooms and two full baths provide ample room for family or guests. The walkout basement adds even more versatility, complete with a rec room, a fifth bedroom, a bathroom with a sauna, and additional space that can be finished to suit your needs. Located just minutes from Wichita’s top dining, shopping, and schools, this home is a rare find in Lakepoint and offers both space and luxury. Don’t miss your chance to own one of the largest lots in the area!
$625,000
20 N Cypress Dr Wichita, KS 67206
- Type:
- Other
- Sq.Ft.:
- 4,473
- Status:
- Active
- Beds:
- 4
- Lot size:
- 0.67 Acres
- Year built:
- 1939
- Baths:
- 4.00
- MLS#:
- 646277
- Subdivision:
- Forest Hills
ADDITIONAL INFORMATION
This unique home sits on an oversized lot with lush, mature landscaping that creates a serene, private retreat. Ideal for entertaining, the main floor features spacious living and dining areas, complemented by gorgeous herringbone wood floors. Step outside to the east-facing patio with a pergola and cozy fire pit, perfect for gatherings and outdoor enjoyment. The chef's kitchen is a highlight with its Bluestar range, honed granite countertops, custom stainless steel surfaces, ceramic tile backsplash, and wine fridge, along with a convenient butler's pantry. The home’s library and billiards room offers flexible space as a home office or personal retreat. The master suite is a tranquil haven with a custom walk-in closet, dressing area, and luxurious en-suite bath featuring radiant heat floors and Carrara marble finishes. An additional master suite features the same upgraded bathroom amenities. A third bedroom with attached bath and fourth charming bedroom provide plenty of space for family and guests. The second level has hardwood floors throughout, along with a second home office space, perfect for remote work or study. A beautiful south-facing sunroom offers the perfect spot to relax and enjoy stunning sunrise views, adding to the charm of this home. The property also features a meticulously crafted outbuilding with a large open space, perfect for a workshop, studio or home gym. An unexpected bonus: it also boasts an indoor chicken coop. A second outdoor chicken coop makes this property ideal for hobby farming and sustainable living. Enjoy an assortment of fruit trees, including peach, cherry, apple and pear. Energy efficiency is enhanced with a solar panel system. With its blend of indoor and outdoor spaces, this home is perfect for those seeking both functionality and charm. Schedule your private showing today to experience this truly one-of-a-kind property.
$525,000
12306 E Troon St Wichita, KS 67206
- Type:
- Other
- Sq.Ft.:
- 3,211
- Status:
- Active
- Beds:
- 5
- Lot size:
- 0.27 Acres
- Year built:
- 2012
- Baths:
- 3.00
- MLS#:
- 646127
- Subdivision:
- Crestlake
ADDITIONAL INFORMATION
This is a MUST SEE immaculate one owner home with wonderful curb appeal, no special assessment taxes and located within the ANDOVER SCHOOL DISTRICT! Wonderful open great room plan with vaulted ceiling, rich hardwood flooring and beautiful fireplace. Gourmet kitchen has gorgeous cabinets, crown molding, light granite countertops, subway tile, stainless gas cooktop & hood, built-in microwave, large walk-in pantry, impressive center island bar with undermount silgranite sink, built-in spice rack pullouts, dishwasher and dining area. This is a split bedroom plan that has an oversized master bedroom with coffered ceiling and crown molding. The master ensuite full bath includes separate shower, soaker tub, enclosed water closet, granite double sinks, tile flooring and a walk-in closet with convenient direct access to the laundry room! Two additional bedrooms, full bath and drop zone on the main. The fully finished view-out walk-out basement includes an awesome family room/rec room complete with a second brick and stone fireplace, incredible wet bar (fridge included) and ample room for your pool table and other games. Two additional bedrooms, full bath and storage areas in the lower level. There's kitchen access to a comfortable covered, screened-in deck with ceiling fan. Mature trees provide ample shade and privacy in the fenced backyard with patio. Oversized 3 car garage and fully landscaped yard with sprinkler system.
$534,000
601 N Woodridge St Wichita, KS 67206
- Type:
- Other
- Sq.Ft.:
- 3,029
- Status:
- Active
- Beds:
- 4
- Lot size:
- 0.28 Acres
- Year built:
- 2010
- Baths:
- 3.00
- MLS#:
- 646005
- Subdivision:
- Crestlake
ADDITIONAL INFORMATION
Lakefront Lot with Unparalleled Views Discover your dream retreat with this stunning lakefront lot, featuring a serene water inlet on the east side and breathtaking views of the lake from both the upper deck and back patio—perfect for relaxing or entertaining. The property is adorned with a beautiful willow tree in the backyard that provides natural shade, enhancing the outdoor experience. The home sits on a curved corner lot with a circle driveway providing privacy from the neighbor. Inside, there is a very large open floor plan and you'll find a thoughtfully designed split-bedroom floor plan, with two spacious bedrooms upstairs for privacy and an additional two bedrooms downstairs, complete with a convenient wet bar near the charming brick and stone patio—ideal for gatherings. There is a fenced side yard that is separate for those dog lovers. Noteworthy extras include built-in speakers in common areas of the house and deck, an irrigation well with a sprinkler system, and this once custom- home features such as a built-in vanity with hidden mirror and storage, extra organization in the master bedroom, a built-in ironing board in the laundry room, and a walk-out basement that also includes a bedroom with a walk-in closet and custom blackout blinds. Complete with two gas fireplaces for cozy ambiance, the home is in the desirable Andover school district and is the perfect lakeside haven you've been searching for. Stocked lake for fishing too!
- Type:
- Other
- Sq.Ft.:
- 3,137
- Status:
- Active
- Beds:
- 5
- Lot size:
- 0.31 Acres
- Year built:
- 2006
- Baths:
- 3.00
- MLS#:
- 645990
- Subdivision:
- Pine Meadows 2nd
ADDITIONAL INFORMATION
Stunning 5 Bedroom 3 Bathroom Ranch style Home with Modern Upgrades and Additional Features. This beautifully updated home in the desirable Pine Meadows neighborhood is ready for its new owners! Built in 2006 and boasting a spacious 3137 square feet of living space on a large lot, this Ranch style residence offers a perfect blend of modern elegance and comfortable living. The home has freshly painted exterior with crisp white brick and striking black trim, complemented by newly painted black guttering. New LED light fixtures throughout, creating a bright and welcoming ambiance. Luxury vinyl flooring flowing seamlessly throughout the entire home, offering both style and durability. Gorgeous granite countertops in all three bathrooms, add a touch of sophistication and Marble countertops and a stylish new backsplash in the kitchen, enhance the modern aesthetic, all appliances are included and there is a small dining area just off of the kitchen. Freshly painted Blue soft close cabinets with new handles in the kitchen, provide ample storage and a contemporary feel. New baseboards throughout the home, completing the updated look. New bi fold doors in one of the bedrooms and ceiling fans throughout the home, adding convenience and style. The main living room features an gorgeous blue tiled gas fireplace that is strategically placed so those in the kitchen or living room can enjoy it. Newly finished deck that is 15 x 12 and leads to the downstairs covered entertaining area with lighting which measures 24 x 16. You will love the versatile layout with upstairs containing 3 bedrooms, including a spacious master suite with coffered ceilings, large walk in closet while the master bath features a floating vanity, both a slipper tub and a walk-in shower with porcelain tile and glass walls. All bathrooms feature gorgeous blue floral tile on the floor. This home has a view out basement with a leathered granite dry bar, a bonus downstairs TV that stays with the property, in the large living area that is perfect for guests or entertaining your friends and has luxury vinyl flooring. 2 additional bedrooms, a full bathroom with a newly finished tile walk in shower, please note that the fifth bedroom downstairs has a walk-in closet and is carpeted. The basement also features two large storage rooms. There is an 2 year old hot water heater and 7 year old roof,3 car garage that is oversized, Mani block system and 200 Amp power panel. Don't miss out on this opportunity to own a move-in ready home with a plethora of modern features on a large lot in a fantastic location! Overall, this home is a beautiful and well-maintained property with a lot to offer. If you are looking for a spacious, modern home in a great location, this could be the perfect fit for you.
$1,600,000
1536 N Gatewood Ct Wichita, KS 67206
- Type:
- Other
- Sq.Ft.:
- 6,970
- Status:
- Active
- Beds:
- 5
- Lot size:
- 1.05 Acres
- Year built:
- 1983
- Baths:
- 7.00
- MLS#:
- 645751
- Subdivision:
- Country Place
ADDITIONAL INFORMATION
Discover unparalleled luxury living in the prestigious Country Place neighborhood in East Wichita, The stunning home is situated on just over an acre of meticulously landscaped grounds, offering grand curb appeal with a circular drive and side-load garage. Step through custom glass front doors into the grand foyer boasting 19-foot ceilings, setting a tone of elegance and sophistication that flows throughout the home. Entertain guests in style in the formal living room, flooded with natural light and featuring remote-controlled roman shades, a fireplace, and access to one of the spacious outdoor patios. The adjacent formal dining room is equally impressive, complete with a mirrored wall hiding a dish pantry and remote controlled Roman shades.The fully applianced gourmet kitchen is a chef's delight, offering abundant storage, lighted glass-front cabinets, and an expansive island seating six. The adjacent family hearth room features another fireplace and informal eating space, perfect for cozy gatherings. Retreat to the main floor primary suite, which includes ensuite bath with a luxurious dual-head tile shower, water closet, and a massive walk-in closet. Enjoy access to the second patio, ideal for relaxing outdoors. Upstairs, discover two large bedrooms, each with walk-in closets and private baths, providing comfort and privacy for family and guests. The basement offers endless entertainment possibilities with a huge family room featuring a wet bar and fireplace, a fifth bedroom, two bonus rooms with closets, and additional bathrooms. Relax and unwind in the private backyard, complete with a hot tub and plenty of space for outdoor recreation. The beautifully landscaped yard offers ample room to add a pool, making it an entertainer's dream! This amazing home is located near shopping, dining , Private schools and the prestigious Wichita Country Club! Don't miss the opportunity to make this exceptional home yours. Schedule your private tour today and experience luxury living at its finest in Country Place.
$265,000
6406 E Aberdeen Wichita, KS 67206
- Type:
- Other
- Sq.Ft.:
- 1,724
- Status:
- Active
- Beds:
- 3
- Lot size:
- 0.24 Acres
- Year built:
- 1959
- Baths:
- 2.00
- MLS#:
- 645494
- Subdivision:
- Mcewen
ADDITIONAL INFORMATION
Welcome to this 3-Bedroom, 2-full Bath ranch home in East Wichita. Enter the inviting foyer that opens to the living room with hardwood flooring and large windows for expansive backyard views. The remodeled kitchen has black stainless appliances, built-in pantry, lots of cabinetry, newer porcelain tile and eating space for casual meals. Adjacent to the kitchen is a formal dining room that opens to the living room for entertaining ease. In addition, a separate spacious main floor family room/office space with a cozy fireplace. The home features updated exterior and interior paint and brand-new carpet throughout. The primary bedroom has a full bath with updated vanity. Two bedrooms and a second full bath complete the main level. The unfinished basement allows for a rec. room, bonus room and storage room; ready for your personal touch. It has been fully waterproofed with two sump pumps in place, ensuring peace of mind. The home features a 2-car side-load garage, large front porch, and fully fenced-in backyard. Equipped with smart home features, security cameras and Nest thermostat that remain. Enjoy the convenience of nearby shopping, dining and a neighborhood park with walking paths. This home is move-in ready and waiting for you! Schedule your showing today!
- Type:
- Other
- Sq.Ft.:
- 1,927
- Status:
- Active
- Beds:
- 2
- Lot size:
- 0.24 Acres
- Year built:
- 2024
- Baths:
- 2.00
- MLS#:
- 645518
- Subdivision:
- None Listed On Tax Record
ADDITIONAL INFORMATION
This beautiful NEW patio home provides all the features that you are looking for. From the front entry you step into a lovely large great room overlooking the artfully designed kitchen with a large island with seating and a separate dining area. Behind the kitchen is a wonderful butlers pantry with loads of additional counterspace, plus fantastic storage and space for a 2nd refrigerator. Also included is a separate coffee bar and office area. The utility room is also the saferoom. The covered screened porch can be entered from the primary bedroom and the dining area. the 3 car garage has no step into the home from the garage. The year has a water well for the sprinkler system. All this set on a lot near the end of a Cul-de-sac.
- Type:
- Other
- Sq.Ft.:
- 4,342
- Status:
- Active
- Beds:
- 5
- Lot size:
- 0.45 Acres
- Year built:
- 1991
- Baths:
- 5.00
- MLS#:
- 645434
- Subdivision:
- Cross Creek
ADDITIONAL INFORMATION
Welcome to your dream home in the highly sought-after Cross Creek Estates subdivision of Lakepoint! Located on a quiet cul-de-sac, this home features mature trees and lush landscaping providing both beauty and privacy. This beautifully remodeled traditional-style residence boasts exquisite updates in every room, making it truly move-in ready. Note: While the current shake roof was recently inspected and determined to have at least 8-12 years of life remaining, the sellers, with an acceptable offer, will replace the existing shake roof with a new DaVinci Provence Slate shingle roof. The buyer will be able to select the roof color and schedule the installation at their convenience after closing. The roof would be paid for at closing. Step into a chef’s kitchen featuring a custom cabinetry, Thermador gas convection wall oven, a combination 6-burner gas range and oven, a Thermador dishwasher, and gorgeous granite countertops. The home features Pella double pained windows and doors that were replaced in 2016. The home features custom wood Plantation shutters and wood blinds throughout. An oversized main floor breakfast nook window offers stunning views of the expansive private backyard. The backyard includes a new 30’ by 22’ Timbertech composite deck and built-in cozy firepit area that creates the perfect outdoor oasis for entertaining. Relax on the main floor in a large family room with a cozy fireplace and a formal living room, with beautiful built-ins that could be used as a main floor office. The main floor boasts elegant hardwood floors that extend to the custom-built hardwood staircase, upstairs landing, and upstairs bonus room. The bonus room is generously sized with built-ins and is ideal for a recreation room, library, office, exercise room, or nursery. The spacious master suite, remodeled in the last year, includes a fireplace, a spa-like master bath retreat that includes top-tier fixtures, a vessel soaking tub, and a high quality Schluter curbless zero entry shower system. This home offers a thoughtful layout with three additional secondary bedrooms with one bedroom featuring its own ensuite bathroom, while the two additional bedrooms share a convenient Jack and Jill bathroom. The basement includes a bedroom and full-size bathroom offering a private oasis for guests. Additional highlights include a large finished basement with a guest room, full bathroom, and a large family room for relaxation. The home also has a new concrete driveway, two 50-gallon water heaters, zoned HVAC, and a reverse osmosis drinking water purification system, solid core doors and recessed LED lighting throughout. Every space in this home has been meticulously updated. There is even room to add a swimming pool if desired. Do not miss this opportunity to own a stunning home that blends modern luxury with timeless charm. Located a short drive to shopping and several private schools including Collegiate, The Independent School, and Kapaun Mt Carmel High School.
Andrea D. Conner, License 237733, Xome Inc., License 2173, [email protected], 844-400-XOME (9663), 750 Highway 121 Bypass, Ste 100, Lewisville, TX 75067
Information being provided is for consumers' personal, non-commercial use and may not be used for any purpose other than to identify prospective properties consumers may be interested in purchasing. This information is not verified for authenticity or accuracy, is not guaranteed and may not reflect all real estate activity in the market. © 1993 -2024 South Central Kansas Multiple Listing Service, Inc. All rights reserved
Wichita Real Estate
The median home value in Wichita, KS is $172,400. This is lower than the county median home value of $198,500. The national median home value is $338,100. The average price of homes sold in Wichita, KS is $172,400. Approximately 51.69% of Wichita homes are owned, compared to 37.67% rented, while 10.64% are vacant. Wichita real estate listings include condos, townhomes, and single family homes for sale. Commercial properties are also available. If you see a property you’re interested in, contact a Wichita real estate agent to arrange a tour today!
Wichita, Kansas 67206 has a population of 394,574. Wichita 67206 is more family-centric than the surrounding county with 31.82% of the households containing married families with children. The county average for households married with children is 30.6%.
The median household income in Wichita, Kansas 67206 is $56,374. The median household income for the surrounding county is $60,593 compared to the national median of $69,021. The median age of people living in Wichita 67206 is 35.4 years.
Wichita Weather
The average high temperature in July is 91.7 degrees, with an average low temperature in January of 21.7 degrees. The average rainfall is approximately 33.9 inches per year, with 12.7 inches of snow per year.
