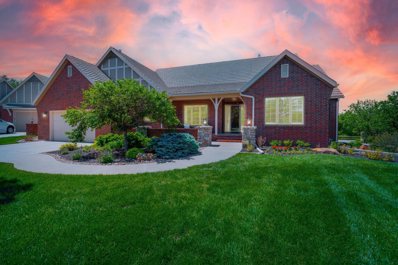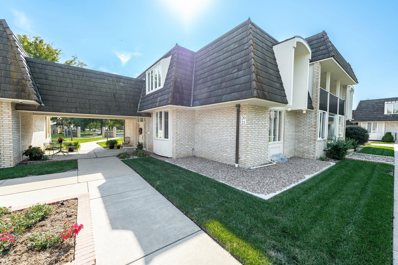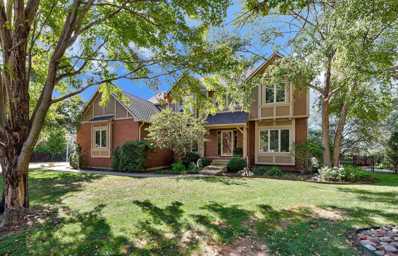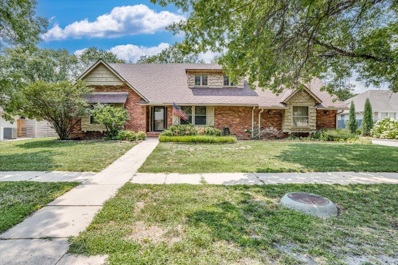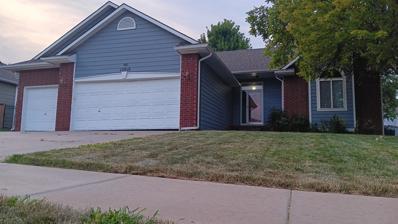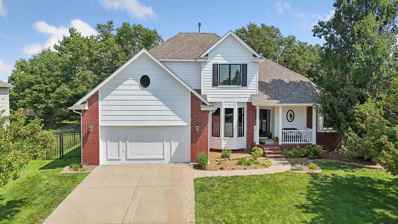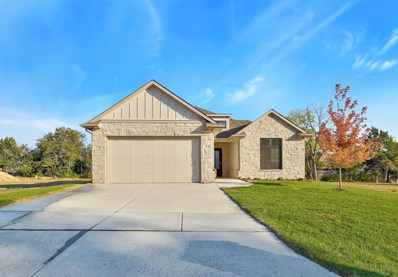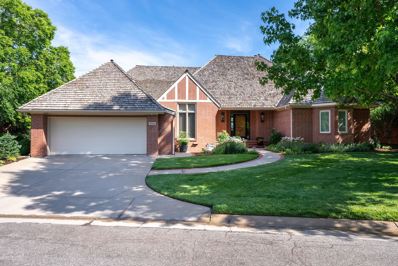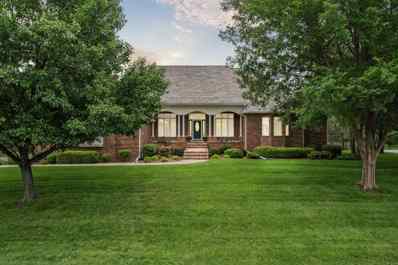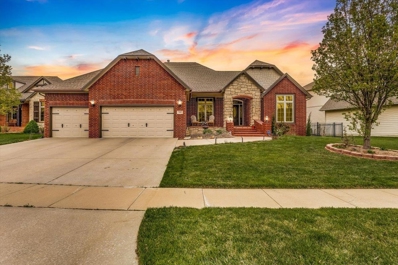Wichita KS Homes for Sale
- Type:
- Other
- Sq.Ft.:
- 4,739
- Status:
- Active
- Beds:
- 3
- Lot size:
- 0.34 Acres
- Year built:
- 2003
- Baths:
- 6.00
- MLS#:
- 645397
- Subdivision:
- Wilson Estates
ADDITIONAL INFORMATION
Welcome to this gorgeous Wilson Estates Patio Home, where elegance meets ease. This immaculate property boasts the distinction of being a one-owner estate with the perfect blend of sophistication and comfort. Nestled within a prestigious neighborhood, this residence has been meticulously maintained. The charm of the home extends beyond its walls, with full brick and stone exteriors, as the maintenance-easy association handles lawn care, trash, and snow removal, ensuring a hassle-free lifestyle. Step outside to discover a beautifully landscaped sanctuary, with vibrant shrubs, trees, and blooming floral accents all kept fresh with the in-ground sprinkler system. Located within walking distance of Bradley Fair, this estate offers convenient access to fine dining, shopping options and lakeside strolls. Enjoy your mornings in the stunning stone courtyard with covered patio, listening to the soothing sounds of the neighborhood fountain or unwind on the partially covered composition deck overlooking a tranquil lake, lush trees and lawn. West sunset or east sunrise?? You get both options here. Inside, the spacious layout welcomes you with pristine upgrades throughout. Crafted by Ritchie Construction and custom designed by the owner, this residence features 3 bedrooms, 3 full bathrooms, and 3 half bathrooms, along with an elegant foyer that sets the tone for luxury living. The formal living room with enamel-painted built-in bookshelves and formal dining room exude charm and offer elegant entertaining. Every detail in this home reflects meticulous attention from the tall ceilings, windows & solid wood doors, combination of painted and stained Maple woodwork to the enamel custom-painted solid wood plantation shutters! Entertaining is effortless in the expansive kitchen, designed/installed by The Kitchen Place, equipped with solid wood Maple cabinets, easy close drawers, granite counters, stainless steel appliances, new 2024 refrigerator, large granite island and built-in informal dining table, benches and chairs. The kitchen, dining, and family hearth room effortlessly blend together, creating a timeless space unified by gorgeous solid wood floors. Whether you're entertaining guests or enjoying family time, this expansive area invites warmth and connection, perfect for cozying up around the fireplace and cooking your favorite meals. Retire to the primary suite where you will find an amazing amount of space and luxury overlooking the beautiful pond and trees! The spa-like bathroom won't disappoint with oversized walk-in shower, separate tub, loads of natural light, double vanities, built-in dressers and private WC. 2nd main floor bedroom features an ensuite full bathroom and could also make a great "work from home" front office with fountain view!! Somehow, the huge main floor laundry/utility room with storage, cabinets, counter space and nice window makes laundry seem fun! With over 3,100 square feet of above ground living space plus a full finished basement this home epitomizes luxury and comfort, providing an ideal setting for both relaxation and entertainment. The finished basement offers unbelievable space including a third bedroom with view-out windows, another full bathroom with Jack and Jill capability plus 2 more finished rooms which could be used as guest rooms, hobby room, exercise, office or kids play areas. There is also a small finished room with rough-in plumbing for yet another half bathroom. The highlight of the lower level is the spacious family room with a wet bar, new wine refrigerator and new countertops. Adjacent is the recreation room with quality pool table (negotiable). Last but not least, the oversized, extra deep two-car garage features top-quality storage cabinets, epoxy floors and freshly painted walls (fits a Suburban and Jeep). Experience the epitome of refined living at this Wilson Estates Patio Home! No Special Taxes! Hurry and schedule your private showing today!
- Type:
- Condo/Townhouse
- Sq.Ft.:
- 940
- Status:
- Active
- Beds:
- 1
- Year built:
- 1968
- Baths:
- 1.00
- MLS#:
- 645485
- Subdivision:
- Chaumont
ADDITIONAL INFORMATION
Easy lifestyle right here! One bedroom, one bathroom unit towards the south side of the complex. Each unit has a carport and has access to the park like grounds. #21 has a brand new air conditioner and heater. The living room and dining room carpet has been replaced also. If you are after a secure place to live, this is it! There is a separate door to access the building and then your front door has a regular lock and a deadbolt. The unit has a generous entryway, large living room with a south facing bay window and extra closet. The dining room fits a small table and opens onto the fully applianced kitchen with a broom closet and pantry. Tucked away on the other side of the unit is the full bathroom and bedroom also with a large south facing window. A walk in closet expands the space of your bedroom. You will love living in this unit with generous grounds to enjoy and a covered common patio where other residents often gather to chat and catch up with each other. Make your appointment soon! This is a great opportunity for lock and leave lifestyle. HOA pays trash and water. Owner pays electricity and internet.
$650,000
945 N Woodridge Wichita, KS 67206
- Type:
- Other
- Sq.Ft.:
- 3,952
- Status:
- Active
- Beds:
- 5
- Lot size:
- 0.47 Acres
- Year built:
- 1994
- Baths:
- 5.00
- MLS#:
- 645093
- Subdivision:
- White Tail
ADDITIONAL INFORMATION
Wonderful WHITE TAIL family home in ANDOVER SCHOOLS, this 5 bed, 4.5 bath home has beautiful neutral finishes throughout including wood floors, plantation shutters, chef's kitchen with upgraded appliances cherry cabinets and granite counters. Upstairs you will find 4 bedrooms, two with en-suite baths. The basement family/rec room is a great size and walks-out to the back yard. The 5th bedroom and 4th full bath are also in the basement. There are also two storage areas in the basement. Presidential IR roof installed in 2022. Outside you will find a professionally landscaped & fenced yard, gunite pool with waterfall, stone patio, pergola and gas grill. Exceptional space for entertaining. Basement sq. ft. estimated. Floor plans are available on-line.
- Type:
- Other
- Sq.Ft.:
- 4,206
- Status:
- Active
- Beds:
- 4
- Lot size:
- 0.27 Acres
- Year built:
- 1977
- Baths:
- 5.00
- MLS#:
- 645018
- Subdivision:
- Brookhollow
ADDITIONAL INFORMATION
Location, location, location, Brookhollow! This sought after quiet circle street features this well cared for two story brick 4 bedroom, 4.5 bathroom home with so much practical living space the rooms flow easily. Inground swimming pool, large patio, fenced yard and mature trees. Main floor has living, dining, family, kitchen, laundry, full bath and half bath rooms. Lovely real white oak wood floors in most main floor rooms. White plantation shutters, crown molding and built-ins add interest to these spacious rooms. Kitchen has eat-in and bar space and built-ins include a china cabinet, desk, and pantry. All kitchen appliances stay including refrigerator, two wall ovens, GE profile gas range, dishwasher and microwave. All four bedrooms are upstairs. Main suite is extra spacious with two walk-in closets, a large sitting room, a dressing area and ensuite full bath. Three other bedrooms are extra roomy with sizable closets. A large linen closet and a full hall bath with tub and shower complete the upstairs. The basement has a super-sized family room perfect as a playroom, rec room, and theater for games and gatherings. An additional room could be an office, craft or exercise room. There are two more storage rooms and a full bathroom with shower to finish off the basement living area. This home is a must see. Call for your private showing today.
$459,000
8425 E Tamarac St Wichita, KS 67206
- Type:
- Other
- Sq.Ft.:
- 5,206
- Status:
- Active
- Beds:
- 6
- Lot size:
- 0.25 Acres
- Year built:
- 1970
- Baths:
- 1.00
- MLS#:
- 643262
- Subdivision:
- Brookhollow
ADDITIONAL INFORMATION
Finally ready to be shown after estate sale and illness of both owners, bring your buyers now!!! Welcome to this spacious traditional home complete with loads of character throughout, featuring 6 bedrooms, 5.5 bath, 2 master bedrooms including main floor master with oversized gigantic 9.7 x 8 walk-in closet with custom shelves, gourmet kitchen with s/s appliances, double oven, pull put shelves in pantry, tons of cabinets, spacious laundry room, 2 wet bars, wood beam on ceilings, WBFP in spacious main floor family room, new roof.
$435,000
211 N Armour St Wichita, KS 67206
- Type:
- Other
- Sq.Ft.:
- 3,680
- Status:
- Active
- Beds:
- 4
- Lot size:
- 0.31 Acres
- Year built:
- 1964
- Baths:
- 5.00
- MLS#:
- 642270
- Subdivision:
- Rockwood
ADDITIONAL INFORMATION
Spacious 4 bed, 5 bath home in convenient Rockwood. The main floor features a newly renovated master suite with a stunning new bathroom. Also on the 1st floor is a dedicated office space and a kitchen with granite counters and all appliances stay with the home. Enjoy meals in the breakfast nook eat-in space or entertain guests in the large formal dining room. A beautiful stone fireplace anchors the expansive family/dining area. There is even a main floor laundry and 1/2 bath. Wood floors extend throughout most of the main and second levels. Upstairs, discover three generously sized bedrooms and two bathrooms. One of the bedrooms could be a second master bedroom with its own en suite bathroom. Large attic area with cedar lined closet as well. The basement offers ample room for relaxation and recreation with a large rec/family room, exercise area, non-conforming bonus room, and substantial storage space. There’s also a convenient half bath that could potentially accommodate a shower addition. Additional highlights include a rear load oversized garage, a private concrete patio perfect for outdoor gatherings, and a sizable backyard surrounded by mature landscaping. Numerous updates and upgrades such as AC, water heater, sewer line, and more ensure this home is move-in ready. How does this get any better? If buyer qualifies for a VA Loan, this loan is assumable at 3.5%!! Schedule your private showing today!
- Type:
- Other
- Sq.Ft.:
- 2,813
- Status:
- Active
- Beds:
- 4
- Lot size:
- 0.23 Acres
- Year built:
- 2002
- Baths:
- 3.00
- MLS#:
- 642203
- Subdivision:
- Preston Trails
ADDITIONAL INFORMATION
Very Spacious 4 Bedroom home in desirable Preston Trails Community. Andover Schools! Newer High Efficiency windows. Master bedroom and bath with coffered ceilings, his and hers water sinks, closets and oversized tub. Open floor plan, bigger, better space in Kitchen with a view to Dining area and Living room. Very large, fully finished, view out basement with a 4th bedroom and space for a a home theater AND pool table! Great community park and pool for the whole family. Enjoy life as it is meant to be, in this great, mature, preserved Preston Trails community. This home is in a covenant community, which helps maintain the neighborhood and home values. All Special Taxes have been paid off. Don't let this great opportunity pass you by! Call your favorite Sales Agent today to tour this great property. Make seller an offer!
$745,000
1158 N Glenmoor Wichita, KS 67206
- Type:
- Other
- Sq.Ft.:
- 4,882
- Status:
- Active
- Beds:
- 5
- Lot size:
- 0.48 Acres
- Year built:
- 1994
- Baths:
- 4.00
- MLS#:
- 641807
- Subdivision:
- White Tail
ADDITIONAL INFORMATION
Estate sale is finished and this one is ready for new owners! ANDOVER SCHOOLS! Nestled in the coveted Whitetail neighborhood, this meticulously maintained 5 bedroom eastside residence offers a blend of comfort and entertainment opportunities! The main floor welcomes you with a chef's kitchen including a gorgeous granite island, GE Profile double ovens, and drawer microwave that surely will be where everyone wants to unwind. Plenty of table space in the informal and formal dining spaces, spacious family room off the kitchen, and a master bedroom boasting a newly updated ensuite bathroom with his and hers closets and private door to the covered deck. Natural light floods through the beautiful main floor plantation shutters in the open-concept living area. Walking up the stately curved stairway to the upper level, a versatile large open loft space awaits endless possibilities as a home office, play area, or the opportunity to add a bedroom. Two generously sized bedrooms with a jack and jill bath on this level offer ample closet space and peaceful views of the neighborhood. Descend to the lower level where two additional bedrooms await along with a recreation family room showcasing huge viewout windows, wet bar and a walkout sliding door to the luscious, treed backyard. Enjoy the built in firepit and Yoder grill that remain with the home. Outside, notice the DaVinci roof, 3 car side load garage, and that this home sits on a sprawling double lot just under a half acre with lush landscaping, and plenty of space for outdoor activities. Residents can enjoy the community amenities such as walking paths, a pond adorning whimsical bronze statues, a refreshing pool for summer days, and a playground for active playtime. Conveniently located near schools, shopping , K96, and a variety of restaurants, this home ensures easy access to everyday essentials and entertainment. Whether enjoying the peaceful surroundings or engaging in community activities, this property promises a lifestyle that blends comfort, convenience, and community, making it an ideal retreat for discerning homeowners.
- Type:
- Other
- Sq.Ft.:
- 3,457
- Status:
- Active
- Beds:
- 5
- Lot size:
- 0.25 Acres
- Year built:
- 1995
- Baths:
- 4.00
- MLS#:
- 641757
- Subdivision:
- White Tail
ADDITIONAL INFORMATION
Discover the charm of 1350 Countrywalk Circle, nestled in the sought-after White Tail. This lovely residence not only offers a prime location within the esteemed Andover school system but also boasts a host of recent updates, making it an ideal choice. As you step inside, you'll be greeted by freshly painted interiors complemented by all-new flooring. The spacious living areas are bathed in natural light from newer windows. Beautiful kitchen with a large granite island which can accommodate bar stools and a eating space as well. The main floor also offers a spacious formal dining room. Upstairs you will find 3 of the 5 bedrooms all with new carpet and a full bath. The basement has a spacious family room with view out windows making the space bright and inviting. You will also find the 5th bedroom and 3rd full bath which would make an ideal quest space. Perfect for relaxation and entertaining, the newly rebuilt deck overlooks landscaped grounds and a charming stamped concrete patio. You don't want to miss this great home!
- Type:
- Other
- Sq.Ft.:
- 1,778
- Status:
- Active
- Beds:
- 2
- Lot size:
- 0.17 Acres
- Year built:
- 2024
- Baths:
- 2.00
- MLS#:
- 641653
- Subdivision:
- None Listed On Tax Record
ADDITIONAL INFORMATION
This delightful new no step patio home has it all together with features that you are looking for in your next home. First, no step at the front door or from the garage and even the covered screened in patio is on the same level. You will enjoy the beautiful well-planned kitchen with lots of drawers for storage and easy access to your everyday items. Plus, a large roomy pantry for all those extra appliances that you have and need a place for. This home also features an open great room with a fireplace, a separate den and the kitchen island has additional seating for everyday use.
$1,150,000
9104 E Killarney Wichita, KS 67206
- Type:
- Other
- Sq.Ft.:
- 3,932
- Status:
- Active
- Beds:
- 4
- Lot size:
- 0.23 Acres
- Year built:
- 1989
- Baths:
- 4.00
- MLS#:
- 641121
- Subdivision:
- Autumn Chase
ADDITIONAL INFORMATION
Welcome to this exceptionally updated 4-bedroom, 3.5-bathroom all-brick ranch, where elegance meets comfort in every detail. Nestled amidst lush landscaping in both the front and back yards, 9104 E. Killarney offers an inviting open floor plan designed for seamless living and entertaining. Step into the living room, where you'll find a cozy woodburning fireplace with gas log insert, crown molding, built-in speakers, large windows, and gleaming hardwood floors. The formal and informal dining areas provide versatile spaces for any occasion. The remodeled kitchen is a chefs dream, featuring an oversized island with a breakfast bar, honed quartzite countertops, Thermador appliances, and ample cabinetry. The master suite is a serene retreat, complete with built-in shelves, a TV nook, a fireplace, crown molding, and his and her walk-in closets. The large window frames a picturesque view of the backyard waterfall, creating a tranquil ambiance. The spa-like ensuite bathroom boasts double quartz sinks, a private commode, a walk-in tile shower with a rain showerhead, a tub, and abundant built-ins. A well-appointed laundry room with ample cabinet space, a bedroom with a private bathroom, and a half bathroom complete the main level. Downstairs, discover a spacious family room and a recreation room with charming brick flooring. The wet bar and generous space for your favorite game table make it an entertainer's paradise. Additionally, there's a climate-controlled wine room for your prized collection and a storage room for all your needs. Updates to the home include several key improvements: all windows on the main level were replaced, Medeco locks and keys, the entire main floor underwent a complete remodel with new insulation, new air conditioner, wiring and plumbing. A door and heater were added to the garage, new carpet and a fan were installed in the bonus room, an additional electrical panel was added, and a wine cellar with a cooler and humidifier was created. This home is a perfect blend of luxury and functionality, offering a serene lifestyle. Don’t miss the opportunity to make it yours!
$820,000
12708 E Meadow Ct Wichita, KS 67206
- Type:
- Other
- Sq.Ft.:
- 5,548
- Status:
- Active
- Beds:
- 4
- Lot size:
- 0.59 Acres
- Year built:
- 1996
- Baths:
- 5.00
- MLS#:
- 640852
- Subdivision:
- White Tail
ADDITIONAL INFORMATION
Stunning! This picturesque home is nestled in Glenmoor Estates of White Tail. This full-brick ranch offers amazing space, dramatic views, pride of ownership. From the moment you enter the foyer, you will be drawn to the stunning view, natural light, open floor plan, the gourmet kitchen, formal and informal dinning and the warmth of the hearth room. Retreat to the master suite, you won't want to leave. The master bath is an oasis. Did I mentation 4 bedrooms, all with "walk in" closets, 4 full bathrooms and a half bath, an incredible laundry room with amazing cabinets and sink, the amount of space is endless. The lower level is an entertainer's dream. The family room boasts a wet bar, recreation room, plenty of space for all your friends and family. There is more, a full exercise room with connecting bathroom, two large storage areas with a workshop bench and bedrooms 3 and 4. The lower-level walks out at grade to a lush, meticulously manicured, secluded yard. The wrap around covered deck and patio allows the entertainment to continue to the shaded yard with the mature trees. LOCATION... Wichita taxes, Andover schools, White Tail Subdivision boasts a neighborhood pool and playground. This is a must see!
$287,500
7407 E Plaza Ln Wichita, KS 67206
- Type:
- Other
- Sq.Ft.:
- 2,392
- Status:
- Active
- Beds:
- 3
- Lot size:
- 0.27 Acres
- Year built:
- 1964
- Baths:
- 3.00
- MLS#:
- 640826
- Subdivision:
- Rockwood
ADDITIONAL INFORMATION
MOTIVATED SELLERS! CLOSE JUST IN TIME FOR CHRISTMAS ON PLAZA LANE! Situated in the desirable Rockwood community this home showcases modern improvements mixed with the integrity of original finishes. Arrive and you are welcomed by the mature trees, 2022 exterior paint, 2020 roof, large front porch and that “welcome home” feel. Walk through the front door and you are greeted with original tile flooring, fresh paint and fixtures. The large formal dining space can accommodate your want to entertain and showcases original hardwood floors. You will adore the living space, breakfast nook and kitchen layout flow for relaxing days around the home. The sellers added hardware, fixtures, fresh backsplash and paint, new appliances for a modern spin on the kitchen while complimenting the mid-century finishes of the cabinetry, stone fireplace and layout. Don’t forget to check out the pantry! The primary bedroom suite features original hardwood floors, beautiful windows, fresh paint and fixtures, TWO closets and is attached to a full bathroom and the laundry room. Two additional bedrooms, full hall bathroom and storage closets are also situated on the main level. If you’re looking for the ideal space to sip coffee in the mornings, have an extra seating space to host friends or showcase any hobby then you will adore the sun room. The basement showcases a large family area and recreation nook featuring new carpet and beautiful exposed ceiling which will be the talk of any gathering! The sellers added the additional third full bathroom in the basement - genius! You will appreciate the two additional non-conforming rooms and large storage area. Make your way to the backyard and you will immediately relax under the canopy of trees also featuring a patio, tree swing, fenced backyard and garden space. Improvements galore including… lighting fixtures, interior and exterior paint, insulted ceiling in the sunroom, roof + gutters and more! Conveniently located just minutes away from Bradley Fair, Waterfront, Kellogg access, groceries, gas, shopping - Rockwood is the place to be!
$549,900
510 N Bracken St Wichita, KS 67206
- Type:
- Other
- Sq.Ft.:
- 3,703
- Status:
- Active
- Beds:
- 6
- Lot size:
- 0.29 Acres
- Year built:
- 2008
- Baths:
- 3.00
- MLS#:
- 640143
- Subdivision:
- Crestlake
ADDITIONAL INFORMATION
Welcome home to this beautiful custom-built home that sits on a fantastic lake lot in Crestlake addition. Entering the home you will see the open living concept, with a formal living, formal dining, breakfast nook, hearth room and large Chef's kitchen. The kitchen has an expansive granite island, dark stained cabinetry, stainless steel appliances, plenty of storage and a hidden pantry. The owner's suite has tall ceilings, view of the lake, en-suite bath with granite double vanity, separate soaking tub and walk in closet. It has everything you need to unwind at the end of your day. The main level is finished with 2 more bedrooms that share an upscale bathroom. The large basement is open and has a view of the lake, wet bar, 3 bedrooms, (1 is used as an office) one full bath and plenty of storage. The mid-level walk out opens to ample entertaining space. It has a covered screened deck & a stamped concrete patio, all on a gorgeous lake view lot. The 3-car garage has an epoxy finished floor for long lasting finish. This home is perfect for entertaining on all levels. Close to shopping and Andover schools.
Andrea D. Conner, License 237733, Xome Inc., License 2173, [email protected], 844-400-XOME (9663), 750 Highway 121 Bypass, Ste 100, Lewisville, TX 75067
Information being provided is for consumers' personal, non-commercial use and may not be used for any purpose other than to identify prospective properties consumers may be interested in purchasing. This information is not verified for authenticity or accuracy, is not guaranteed and may not reflect all real estate activity in the market. © 1993 -2024 South Central Kansas Multiple Listing Service, Inc. All rights reserved
Wichita Real Estate
The median home value in Wichita, KS is $172,400. This is lower than the county median home value of $198,500. The national median home value is $338,100. The average price of homes sold in Wichita, KS is $172,400. Approximately 51.69% of Wichita homes are owned, compared to 37.67% rented, while 10.64% are vacant. Wichita real estate listings include condos, townhomes, and single family homes for sale. Commercial properties are also available. If you see a property you’re interested in, contact a Wichita real estate agent to arrange a tour today!
Wichita, Kansas 67206 has a population of 394,574. Wichita 67206 is more family-centric than the surrounding county with 31.82% of the households containing married families with children. The county average for households married with children is 30.6%.
The median household income in Wichita, Kansas 67206 is $56,374. The median household income for the surrounding county is $60,593 compared to the national median of $69,021. The median age of people living in Wichita 67206 is 35.4 years.
Wichita Weather
The average high temperature in July is 91.7 degrees, with an average low temperature in January of 21.7 degrees. The average rainfall is approximately 33.9 inches per year, with 12.7 inches of snow per year.
