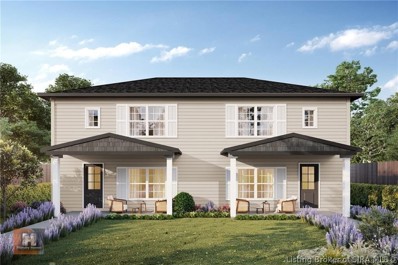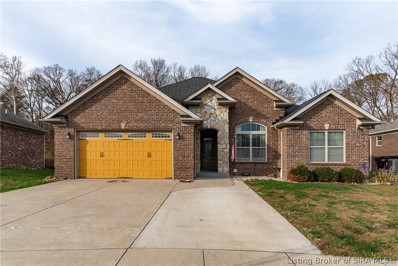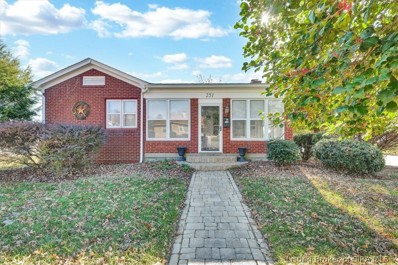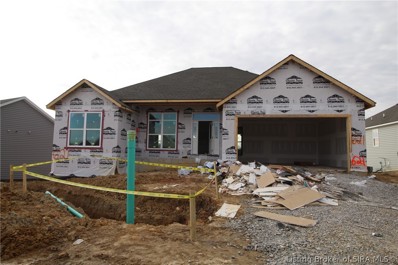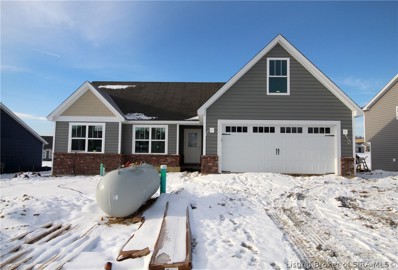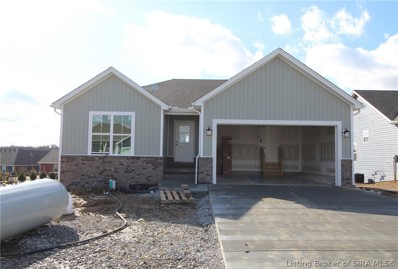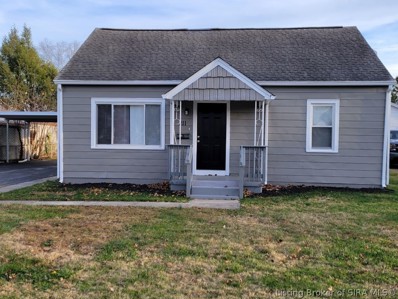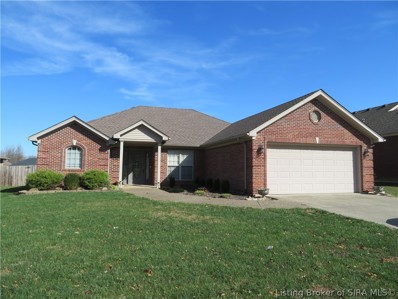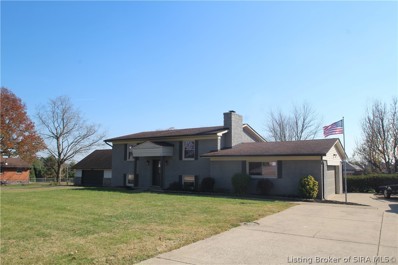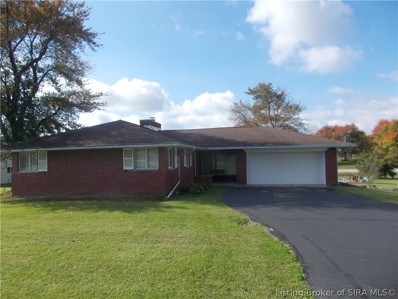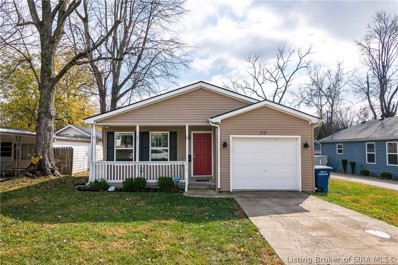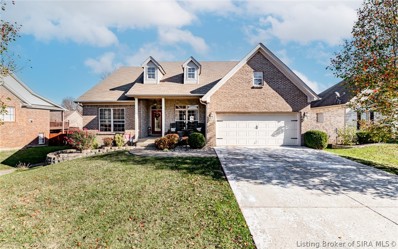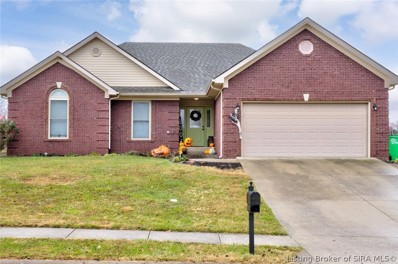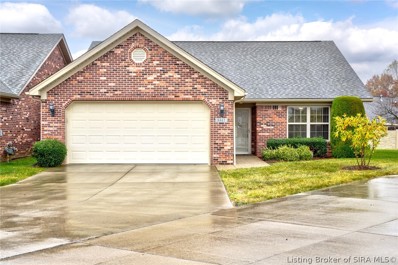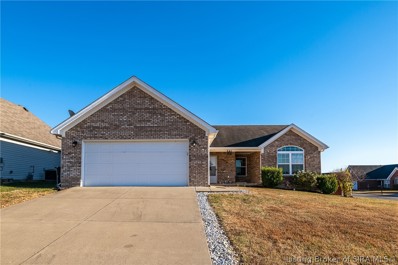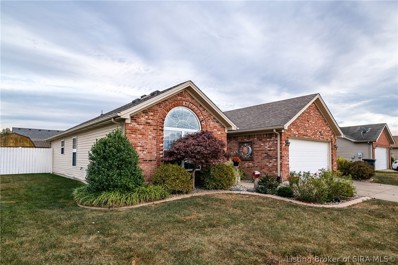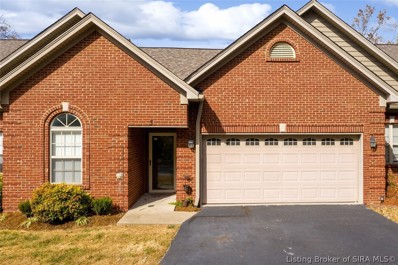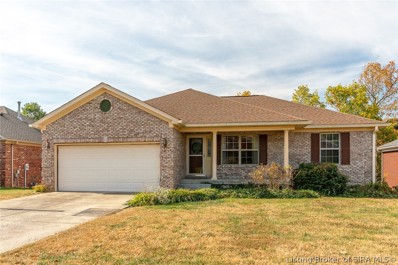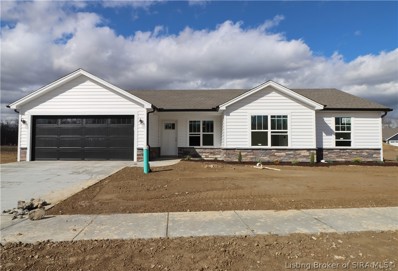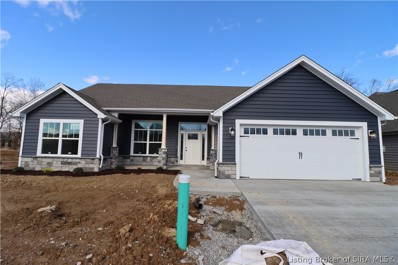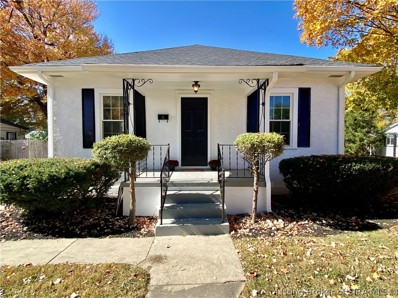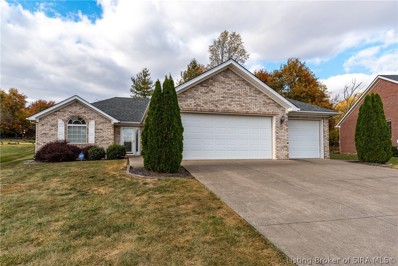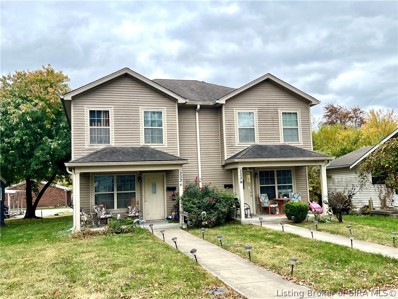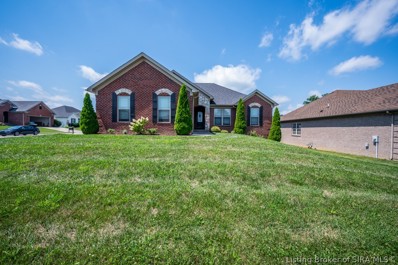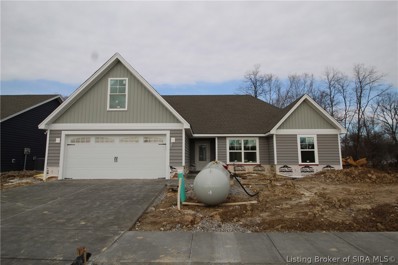Sellersburg IN Homes for Sale
- Type:
- Townhouse
- Sq.Ft.:
- 1,288
- Status:
- Active
- Beds:
- 3
- Lot size:
- 0.05 Acres
- Year built:
- 2022
- Baths:
- 3.00
- MLS#:
- 2022013342
- Subdivision:
- Townhomes At Silver Creek
ADDITIONAL INFORMATION
Standing in the highly desired Silver Creek School district with 3 BDRMS, 2 1/2 BA, these BRAND NEW Townhomes are conveniently located off Old Hwy 60 close to interstates, shopping and dining. They offer low maintenance, carefree living with lawn service included, a common area with a playground and grill, a covered porch for your enjoyment, laundry room, pantry and amazing finishes including: Limestone gray cabinets, Mist Luxury Vinyl Plank flooring in the bathrooms and downstairs, carpeted bedrooms, Italian white di Pesco Formica Kitchen Countertops and so much more! Approximately, 90 days from completion at time listing.
- Type:
- Single Family
- Sq.Ft.:
- 2,972
- Status:
- Active
- Beds:
- 4
- Lot size:
- 0.31 Acres
- Year built:
- 2014
- Baths:
- 3.00
- MLS#:
- 2022013318
- Subdivision:
- Yorktown Park
ADDITIONAL INFORMATION
Donât miss out on this FANTASTIC home located in Yorktown Park subdivision! BEAUTIFUL 4 bedroom, 3 full bath ranch with a finished basement is awaiting its new owners! This home offers an open floor plan with 3 split bedrooms & 2 full baths on the main level. An additional bedroom in the lower level (no egress) as well as another full bath. It also features a tree lined backyard, fire pit, & an EXTRA wide driveway for additional parking! Schedule your showing today!!
$235,000
251 Haas Lane Sellersburg, IN 47172
- Type:
- Single Family
- Sq.Ft.:
- 1,648
- Status:
- Active
- Beds:
- 2
- Lot size:
- 0.28 Acres
- Year built:
- 1945
- Baths:
- 1.00
- MLS#:
- 2022013267
- Subdivision:
- Ehringer
ADDITIONAL INFORMATION
**Open House Weds 11/16 5pm-7pm** WOW!! You won't find a home like this often! This home has charm throughout and a great location in Sellersburg, 5 mins from I-65 and Silver Creek Schools. The character begins with a stone walkway leading you to a fully enclosed sunroom before you open the door to this very well maintained brick home. Inside you'll find hardwood floors throughout and a woodburning fireplace that gives a welcome home feeling the minute you step in. The kitchen boasts plenty of storage and a gas range for the chef in the house. 2 bedrooms with an optional 3rd downstairs (non conforming) in the partially finished basement. Lots of storage throughout includes a large walk in closet downstairs along with 500sq ft of unfinished basement. Outside is just as great with a large deck to enjoy, a two car garage with workbench and a beautiful oversized corner lot in this established Sellersburg neighborhood. Water heater replaced 2019, roof and plumbing updated in 2016/17. Convenient to Louisville, schools, restaurants and shops , this home won't last long!! Schedule you're showing today!
- Type:
- Single Family
- Sq.Ft.:
- 2,254
- Status:
- Active
- Beds:
- 4
- Lot size:
- 0.27 Acres
- Year built:
- 2022
- Baths:
- 3.00
- MLS#:
- 2022013175
- Subdivision:
- Waters Of Millan
ADDITIONAL INFORMATION
Pictures updated as of 12/20. Premier Homes of Southern Indiana presents the beautiful 'Haylyn' floor plan! This 4 Bed / 3 Bath home features a covered front porch, covered deck, and RevWood floors. The Haylyn offers a spacious great room with 10' ceiling, open floor plan, split bedrooms, and laundry room with a pocket door. The eat-in kitchen features a vaulted ceiling, stainless steel appliances, granite countertops, island, walk-in pantry, raised breakfast bar, and roomy breakfast nook! Primary suite offers an elegant trey ceiling and en-suite bath with pocket door, double vanity, built-in linen tower, water closet, large walk-in shower, and spacious walk-in closet. The Full, finished walkout basement features a large 4th bedroom, full bathroom, and huge family room that walks out to the back patio. This home also includes a 2 car attached garage w/keyless entry & a 2-10 home warranty! Builder is a licensed real estate agent in the state of Indiana.
- Type:
- Single Family
- Sq.Ft.:
- 1,672
- Status:
- Active
- Beds:
- 3
- Lot size:
- 0.23 Acres
- Year built:
- 2022
- Baths:
- 2.00
- MLS#:
- 2022013166
- Subdivision:
- Waters Of Millan
ADDITIONAL INFORMATION
Pictures updated as of 12/28. Premier Homes of Southern Indiana presents the beautiful 'Finch Bonus' floor plan! This 3 Bed/2 Bath home features a cozy front porch, bonus room above the garage, foyer, spacious great room with 10' vaulted ceiling, open floor plan, and first floor laundry room with pocket door. The eat-in kitchen offers stainless steel appliances, granite countertops, pantry cabinet, and roomy breakfast nook! Primary suite offers an elegant tray ceiling, spacious walk-in closet, and en- suite bath with double vanity, linen closet, and large walk-in shower. Second floor features a large bonus room with vaulted ceiling that could serve as an additional bedroom, playroom, or office. This home also includes a 2 car attached garage w/keyless entry & a 2-10 home warranty! Builder is a licensed real estate agent in the state of Indiana.
- Type:
- Single Family
- Sq.Ft.:
- 2,196
- Status:
- Active
- Beds:
- 4
- Lot size:
- 0.26 Acres
- Year built:
- 2022
- Baths:
- 3.00
- MLS#:
- 2022013164
- Subdivision:
- Waters Of Millan
ADDITIONAL INFORMATION
Pictures updated as of 1/17. Premier Homes of Southern Indiana presents the beautiful 'Juliana' floor plan! This 4 Bed / 3 Bath home features a cozy covered front porch, foyer, open floor plan, RevWood floors, laundry room with pocket door, and spacious great room that walks out to back partially covered deck! The eat-in kitchen offers stainless steel appliances, granite countertops, pantry, and roomy breakfast nook. Primary suite offers an elegant trey ceiling and en-suite bath with double vanity, water closet, large walk-in shower, and spacious walk-in closet. The Full, finished walkout basement features a large 4th bedroom, full bathroom, and huge family room that walks out to the back patio. This home also includes a 2 car attached garage w/keyless entry & a 2-10 home warranty! Builder is a licensed real estate agent in the state of Indiana.
- Type:
- Single Family
- Sq.Ft.:
- 982
- Status:
- Active
- Beds:
- 2
- Lot size:
- 0.18 Acres
- Year built:
- 1950
- Baths:
- 1.00
- MLS#:
- 2022013197
ADDITIONAL INFORMATION
Recently updated home in the much desired Silver Creek School District. Home features 2 bedrooms and 1 bathroom with all new luxury vinyl plank flooring and carpet, new paint throughout, new kitchen cabinets, new bathroom, and new light fixtures. This small home has a lot to offer a first time home buyer or someone wanting to downsize. There is an open floor plan, a nice covered front porch, and a double drive with a carport. Stainless steel appliances stay with the home. The laundry/mud room is huge. Come see this home today and make an offer!
- Type:
- Single Family
- Sq.Ft.:
- 1,692
- Status:
- Active
- Beds:
- 3
- Lot size:
- 0.25 Acres
- Year built:
- 2003
- Baths:
- 2.00
- MLS#:
- 2022013183
- Subdivision:
- Sterling Oaks
ADDITIONAL INFORMATION
One story Patio Style Home with no Steps to Enter or Exit the home. This 3 Bedroom 2 Full Bath features a Living Room with wood floor and Vaulted Ceiling, Dining Area, Eat-In Kitchen, Split Bedroom Floor Plan, the Large Main Bedroom has a Trey Ceiling, Main Bathroom has a Double Vanity, Jetted Tub and Shower, and an oversized Walk-in Closet. Out Back you have a covered Patio Area. One Seller is a Licensed Realtor in Indiana.
- Type:
- Single Family
- Sq.Ft.:
- 1,972
- Status:
- Active
- Beds:
- 4
- Lot size:
- 0.55 Acres
- Year built:
- 1968
- Baths:
- 2.00
- MLS#:
- 2022013108
ADDITIONAL INFORMATION
OPEN HOUSE SUNDAY 11/6/2022 2-5. This spacious 4 bedrooms home with family room and fireplace with gas logs has been freshly updated with interior doors, paint, counter tops, laminate/carpeting flooring, kitchen appliances and lighting. The nice size lot and the large deck offers so much as well as being in New Albany Floyd County Schools but has a Sellersburg mailing address. The attached oversized garage will hold more cars than 2 but only has a double door with a new garage door opener. Quick possession and owner would consider a trade for a much smaller home with large detached garage.
- Type:
- Single Family
- Sq.Ft.:
- 1,425
- Status:
- Active
- Beds:
- 3
- Lot size:
- 1 Acres
- Year built:
- 1959
- Baths:
- 1.00
- MLS#:
- 2022013140
ADDITIONAL INFORMATION
HOUSE IS OF NO VALUE! Living room with fireplace, 3 bedrooms, 1 bath. Oversize 2 car garage. All electric. Lot approx: 110' X 275'. Number of rooms, measurements & sq ft are not warranted. If critical buyer should verify. Could be Commercial.
- Type:
- Single Family
- Sq.Ft.:
- 1,222
- Status:
- Active
- Beds:
- 3
- Lot size:
- 0.14 Acres
- Year built:
- 2017
- Baths:
- 2.00
- MLS#:
- 2022013010
- Subdivision:
- Edgeland
ADDITIONAL INFORMATION
This ranch home feels cozy without being cramped. This 3 Bedroom, 2 Bath home features an open floor plan. The large living room is great for entertaining. The kitchen offers beautiful cabinets, plenty of countertop space, and an island. This home is located close to schools, shopping, and the interstate. Hurry, this one won't last long!
- Type:
- Single Family
- Sq.Ft.:
- 3,246
- Status:
- Active
- Beds:
- 4
- Lot size:
- 0.25 Acres
- Year built:
- 2007
- Baths:
- 3.00
- MLS#:
- 2022013030
- Subdivision:
- Tanner Estates
ADDITIONAL INFORMATION
Gorgeous brick ranch with full finished WALKOUT basement! This move in ready 4 bedroom, 3 bath house boast 3200 sq ft right in the heart of Sellersburg. Pergo LVP flooring throughout the main living area and basement. The open concept kitchen features granite countertops, tile backsplash, breakfast bar, and pantry. All kitchen appliances stay. Upstairs you have 3 bedrooms and 2 bathrooms on a split floorplan, along with an office with plenty of daylight. The newly stoned fireplace feature wall will be perfect for hanging those stockings! The basement showcases an amazing custom bar with plenty of space to entertain with a walkout into the spacious backyard. The fourth bedroom and third full bath is also located in the basement along with another family room. Outside the fenced in backyard is already set for company with a firepit area along with the covered patio. If you need even more space, the attic is HUGE and could easily be converted into addition living space! Minutes from all the amenities you could want. Seller is also offering a 1 year home warranty.
- Type:
- Single Family
- Sq.Ft.:
- 1,495
- Status:
- Active
- Beds:
- 3
- Lot size:
- 0.23 Acres
- Year built:
- 2000
- Baths:
- 2.00
- MLS#:
- 2022013003
- Subdivision:
- Andrew Estates
ADDITIONAL INFORMATION
You've been searching for a fantastic home? Take a look at this beautiful, move-in ready home in quiet Andrew Estates with NO HOA, a Sellersburg address, but it's in Floyd County with New Albany-Floyd County Schools! 4012 Andy Drive features a dream kitchen with tons of cabinets, stainless appliances that are only 2 years old, double oven and a huge coffee bar for entertaining! The patio doors lead you to a wonderful, covered deck, perfect for sipping your coffee in the morning. The dining room has a grand window that overlooks the picture-perfect fenced backyard. The living room is a great size, with a vaulted ceiling and gas fireplace for those cool nights. The primary bedroom is roomy and the en suite is large with a double sink vanity, whirlpool tub and separate showers. The 2 other bedrooms are a nice size, as well. With the built-ins, 2-car garage and first floor laundry, this home has everything you could want! Plus, newer roof, new windows & new floors. Schedule your showing soon and be in this amazing home before the end of the year.
- Type:
- Condo
- Sq.Ft.:
- 1,561
- Status:
- Active
- Beds:
- 2
- Lot size:
- 0.04 Acres
- Year built:
- 2008
- Baths:
- 2.00
- MLS#:
- 2022012736
- Subdivision:
- Hunters Trace
ADDITIONAL INFORMATION
WELCOME to this Beautiful all BRICK standalone condo/patio home with 2 bedrooms, 2 full baths and 2-car garage located in Hunters Trace!!! This inviting move-in ready open floor plan with ceramic tile foyer, that opens to a spacious Vaulted great room that flows into the Dining Room, the Charming Kitchen with an abundance of gorgeous cabinetry, a raised bar w/Pendant lighting, lots of counter space, a Huge Breakfast Bar, Vaulted Ceiling, Recess Lightning, Double Lazy Susan, Pantry and ALL kitchen appliances to remain. The main bedroom size will not disappoint you, very large with tray ceiling, main bath is open with a double vanity w/granite countertop, tile flooring, corner shower, nice size linen closet and walk-in closet. 2nd Bedroom has a walk-in closet and door leading to the guest bath. The laundry room provides a washer/dryer, a wash basin and the utility closet that stores the Gas HVAC and Water Heater. The best part is sitting out in your heated/cooled glassed-in sunroom with sliding glass windows, roller shades, ceiling fan, exposed aggregate flooring that makes a wonderful, private spot to relax and enjoy mother nature. Lots to love about this patio/condo home. Make this your HOME SWEET HOME!!!
- Type:
- Single Family
- Sq.Ft.:
- 1,413
- Status:
- Active
- Beds:
- 3
- Lot size:
- 0.27 Acres
- Year built:
- 2010
- Baths:
- 2.00
- MLS#:
- 2022012976
- Subdivision:
- Lewis & Clark
ADDITIONAL INFORMATION
Check this one out! An extremely well maintained home in Lewis & Clark Subdivision. This ranch style home features a split 3 bedroom & 2 full baths on a slab with a fully fenced large backyard. Newer laminate floors throughout the living area as well as all bedrooms. All kitchen appliances remain including the refrigerator! Call for your appointment to view this awesome home before it's too late!
- Type:
- Single Family
- Sq.Ft.:
- 1,300
- Status:
- Active
- Beds:
- 3
- Lot size:
- 0.22 Acres
- Year built:
- 2007
- Baths:
- 2.00
- MLS#:
- 2022012932
- Subdivision:
- Lewis & Clark
ADDITIONAL INFORMATION
Wonderful 3 beds/2 bath split ranch floor plan with lots of extras! The inviting foyer is open to the dramatic, vaulted great room. The kitchen offers new flooring, an abundance of cabinetry, for appliance package, including oven/range, microwave, oven, new dishwasher, and refrigerator. The sunny breakfast nook has access to the patio and large fenced backyard. Raised garden beds, and big planter boxes on patio have an irrigation system. The main bedroom offers a lot of space with new flooring, walk in closet, and private bathroom. The laundry is good size and works well as a mudroom just inside the garage. Beautiful landscaping around the front gives awesome curb appeal. Recent updates include roof-6 yrs, HVAC- 2022, water heater- 4 yrs, and a water softener thatâs owned! Shed is negotiable. You donât want to miss out on this one! Sq ft & rm sz approx
- Type:
- Condo
- Sq.Ft.:
- 1,283
- Status:
- Active
- Beds:
- 2
- Lot size:
- 0.1 Acres
- Year built:
- 2007
- Baths:
- 2.00
- MLS#:
- 2022012859
- Subdivision:
- Cambridge Manor
ADDITIONAL INFORMATION
Check out this ALL BRICK open floor plan patio home. An oversized foyer welcomes you in.. Follow the tile floors to the spacious kitchen & living room with cathedral ceilings, which splits off to the two bedrooms and two full bathrooms, ALL ON ONE LEVEL! You'll love the beautiful amenities throughout, including eat-in kitchen w/breakfast bar, master suite with tray ceiling, over-sized walk in closet in master bedroom, separate tub/shower in master bath, covered patio and two car garage! All appliances stay including the washer/dryer. Call today to schedule your own personal showing!! Immediate Possession available on this great LOW MAINTENANCE patio home!
- Type:
- Single Family
- Sq.Ft.:
- 2,144
- Status:
- Active
- Beds:
- 3
- Lot size:
- 0.18 Acres
- Year built:
- 2003
- Baths:
- 3.00
- MLS#:
- 2022012766
- Subdivision:
- Plum Creek
ADDITIONAL INFORMATION
A three-bedroom walkout ranch in Plum Creek is now available! Owner hates to leave the neighborhood, but must move away. From the quiet street, you will notice the classic stone exterior. Enter the home from a covered porch into a vaulted and airy living room. The space offers many different configurations for your own furniture. The beautiful floors continue from the living room into the dining nook and kitchen. The dining area has a door to the raised deck, perfect for entertaining. The abundance of natural light in the dining area creates a wonderful space for enjoying a morning coffee. On one side of the house is the primary bedroom. Plush carpet, an en suite bathroom plus a walk-in closet provide a good-sized space. On the other side of the living room are the second and third bedrooms, with their shared bathroom. A convenient first-floor laundry/mud room round out the first floor. The basement has a full bath and giant entertaining area. The possibilities are endless! The sizable unfinished area can be used for storage or could even be finished to provide more living space. The basement walks out into fully fenced in yard. Enjoy the beautiful fall colors from the bottom patio or the deck above. This home is located in Plum Creek, one of the best neighborhoods in Sellersburg. Easy access to Charlestown Road and I-265 make it the perfect location. This home is waiting for some finishing touches from a new owner to make it an exceptional home!
- Type:
- Single Family
- Sq.Ft.:
- 1,295
- Status:
- Active
- Beds:
- 3
- Lot size:
- 0.22 Acres
- Year built:
- 2022
- Baths:
- 2.00
- MLS#:
- 2022012739
- Subdivision:
- Plains Of Millan
ADDITIONAL INFORMATION
Pictures updated as of 2/9. Premier Homes of Southern Indiana presents the beautiful 'Executive' floor plan! This 3 Bed/2 Bath home features a covered front porch, spacious great room with 10' ceiling, open floor plan, and large back partially-covered patio! Eat-in kitchen with stainless steel appliances, granite countertops, pantry cabinet, and roomy breakfast nook. Primary suite offers a spacious walk-in closet and en-suite bathroom with pocket door, double vanity, linen closet, and large walk-in shower. This home also includes a 2 car attached garage w/keyless entry & a 2-10 home warranty! Builder is a licensed real estate agent in the state of Indiana.
- Type:
- Single Family
- Sq.Ft.:
- 1,468
- Status:
- Active
- Beds:
- 3
- Lot size:
- 0.29 Acres
- Year built:
- 2022
- Baths:
- 2.00
- MLS#:
- 2022012740
- Subdivision:
- Plains Of Millan
ADDITIONAL INFORMATION
Pictures updated as of 2/9. Premier Homes of Southern Indiana presents the beautiful 'Haylyn' floor plan! This 3 Bed/2 Bath home features a variety of covered front porch options, a spacious great room with 10' ceiling, open floor plan, split bedrooms, and laundry room with a pocket door. The eat-in kitchen features a vaulted ceiling, stainless steel appliances, granite countertops, island, walk-in pantry, raised breakfast bar, and roomy breakfast nook that walks out to a covered patio! Primary suite offers an elegant trey ceiling and en-suite bath with pocket door, double vanity, built-in linen tower, water closet, large walk-in shower, and spacious walk-in closet. This home also includes a 2 car attached garage w/keyless entry & a 2-10 home warranty! Builder is a licensed real estate agent in the state of Indiana.
- Type:
- Single Family
- Sq.Ft.:
- 1,338
- Status:
- Active
- Beds:
- 3
- Lot size:
- 0.39 Acres
- Year built:
- 1946
- Baths:
- 2.00
- MLS#:
- 2022012743
- Subdivision:
- Parkview
ADDITIONAL INFORMATION
NO MONEY DOWN-USDA. C. 1946. Post war era cottage style home in the historical Speed, IN Parkview Subdivision. A simple, one story home with Pyramidal roof design! Located within walking distance to historical Speed Park with community playground and community gazebo,where the workers of Essroc could live, work and play in this pocket community with Speed golf course nearby and two blocks to the sought after Silver Creek schools. A complete restoration awaits! The raised front porch with decorative metal railing and scrolls is the perfect place to relax and unwind. Once inside, your expansive living room awaits, connected to the dining area with custom matte black lighting that sets the tone for your entertaining needs. The kitchen features over 14 plus cabinets with wall cupboards, stainless steel dishwasher, stove, disposal, marbled look design countertops. Three ample sized bedrooms and two full baths (master walk-in shower and guest full tub). Luxury vinyl plank throughout main living areas (carpet in bedrooms). Covered carport, detached garage for storage and vehicle. Rear alley access, gardening area and an extra lot behind the home for parking and enjoying the connected cattle farm. Original craftsman style doors, classic mortise style door handle sets, and teardrop trim. Capital improvements: roof, water heater, flooring, cabinets, countertops, bathrooms, interior/exterior paint. AC unit/furnace/thermo pane windows replace by previous owner. Listing agent is seller.
- Type:
- Single Family
- Sq.Ft.:
- 1,567
- Status:
- Active
- Beds:
- 3
- Lot size:
- 0.28 Acres
- Year built:
- 2003
- Baths:
- 2.00
- MLS#:
- 2022012724
- Subdivision:
- Deer Run Park
ADDITIONAL INFORMATION
Great location in Sellersburg located just off County Line Rd with a 3-car attached garage! One owner home with recent updates including new carpet and vinyl flooring in kitchen and both bathrooms (2021), furnace and AC replaced in July 2018, and new vanity and toilet in the 2nd bathroom (2021). Very functional open, split bedroom floor plan with a master suite offering tray ceiling, two walk-in closets, two vanities, jetted tub, and separate shower. Large dining area open to the kitchen and living room, corner gas fireplace in the living room, kitchen equipped with all appliances and features a breakfast bar, and laundry room off the garage and kitchen with cabinetry and washer/dryer will remain! Youâll love the open space feel in the backyard to give you room to breathe! SILVER CREEK SCHOOL DISTRICT. This is an Estate being sold As-Is. Conveniently located near Charlestown Rd & I-265.
$4,350,000
223 & 333 Popp Avenue Sellersburg, IN 47172
- Type:
- Single Family
- Sq.Ft.:
- 1,000
- Status:
- Active
- Beds:
- 2
- Lot size:
- 0.16 Acres
- Year built:
- 2013
- Baths:
- 2.00
- MLS#:
- 2022012698
ADDITIONAL INFORMATION
AMAZING OPPORTUNITY! To Purchase an income producing portfolio. The Portfolio consists of 10 Properties located in Floyd and Clark Counties. These properties range from residential, multi-family, commercial and 92 acres of DEVELOPMENT land (Additional Opportunity in the Timber). All rents are current with no past delinquencies. Rent HAS NOT been increased, so additional income is available. All properties currently have tenants. There are so many different OPPORTUNITIES for these multi-use properties, the potential for increased future rental income is outstanding. Please see MLS #âs 2022012699 & 2022012698 for all properties. The 92 acres are listed separately under MLS # 2022012725 and can be sold separately, but all other properties must be purchased together. Call today for this unique opportunity!
$369,999
2140 Allen Way Sellersburg, IN 47172
- Type:
- Single Family
- Sq.Ft.:
- 2,331
- Status:
- Active
- Beds:
- 4
- Lot size:
- 0.29 Acres
- Year built:
- 2017
- Baths:
- 3.00
- MLS#:
- 2022012722
- Subdivision:
- Autumn Ridge
ADDITIONAL INFORMATION
It's all about location for this home! Situated on a corner lot in the highly sought after Autumn Ridge, this beautiful ASB built home is ready for its new owner. This popular AMY floor plan w/ a side entry 3 car garage has many updates throughout. From the brick & stone on the exterior, to the engineered wood floors in the main living area, this open floor plan offers great entertaining space. With 10 foot ceilings in the great room & an abundance of windows, this home has tons of natural light. The master is spacious with a vaulted ceiling, walk in closet & dual shower heads in the master bathroom. The full walkout basement extends the entertaining space. Located in the basement is a family room, full bathroom, full bedroom & unfinished storage space. Garage is wired for EV vehicles and home has smart switches throughout. Call today for your private showing. Sq Ft & measurements approximate; if important buyer and/or buyers agent to verify.
- Type:
- Single Family
- Sq.Ft.:
- 1,739
- Status:
- Active
- Beds:
- 3
- Lot size:
- 0.39 Acres
- Year built:
- 2022
- Baths:
- 2.00
- MLS#:
- 2022012696
- Subdivision:
- Plains Of Millan
ADDITIONAL INFORMATION
Pictures updated as of 12/20. Premier Homes of Southern Indiana presents the beautiful 'Samantha Bonus' floor plan! This 3 Bed/2 Bath home features a cozy front porch, bonus room, foyer, spacious great room with vaulted ceiling, open floor plan, split bedrooms, first floor laundry room with pocket door, and built-in entryway cubbies w/hooks. The eat-in kitchen offers stainless steel appliances, granite countertops, island, pantry cabinet, and roomy breakfast nook that walks out to the back sun patio! Primary suite offers an elegant trey ceiling and en-suite bath with pocket door, double vanity, built-in linen tower, water closet, large walk-in shower, and spacious walk-in closet. Second floor features a large bonus room that could serve as an additional bedroom, playroom, or office space. This home also includes a 2 car attached garage w/keyless entry & a 2-10 home warranty! Builder is a licensed real estate agent in the state of Indiana.
Albert Wright Page, License RB14038157, Xome Inc., License RC51300094, [email protected], 844-400-XOME (9663), 4471 North Billman Estates, Shelbyville, IN 46176

Information is provided exclusively for consumers personal, non - commercial use and may not be used for any purpose other than to identify prospective properties consumers may be interested in purchasing. Copyright © 2024, Southern Indiana Realtors Association. All rights reserved.
Sellersburg Real Estate
The median home value in Sellersburg, IN is $267,700. This is higher than the county median home value of $213,800. The national median home value is $338,100. The average price of homes sold in Sellersburg, IN is $267,700. Approximately 70.06% of Sellersburg homes are owned, compared to 17.61% rented, while 12.33% are vacant. Sellersburg real estate listings include condos, townhomes, and single family homes for sale. Commercial properties are also available. If you see a property you’re interested in, contact a Sellersburg real estate agent to arrange a tour today!
Sellersburg, Indiana 47172 has a population of 9,686. Sellersburg 47172 is more family-centric than the surrounding county with 33.56% of the households containing married families with children. The county average for households married with children is 28.58%.
The median household income in Sellersburg, Indiana 47172 is $59,130. The median household income for the surrounding county is $62,296 compared to the national median of $69,021. The median age of people living in Sellersburg 47172 is 41.1 years.
Sellersburg Weather
The average high temperature in July is 88 degrees, with an average low temperature in January of 25.2 degrees. The average rainfall is approximately 44.5 inches per year, with 9.9 inches of snow per year.
