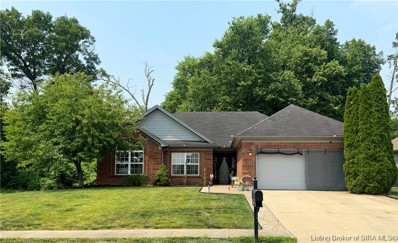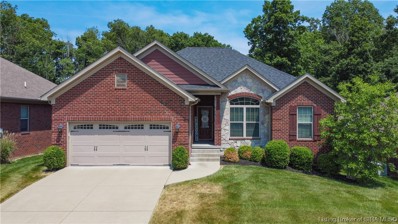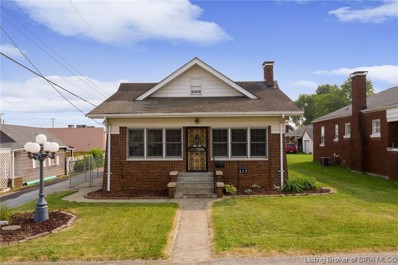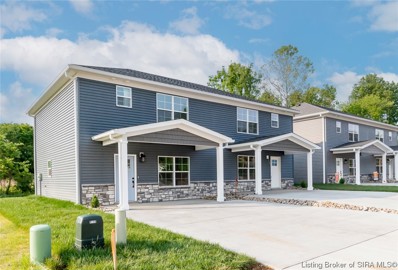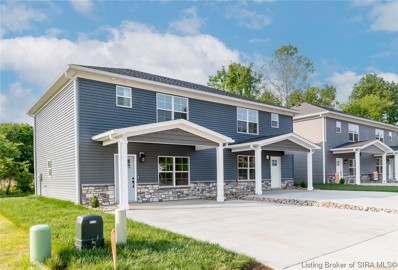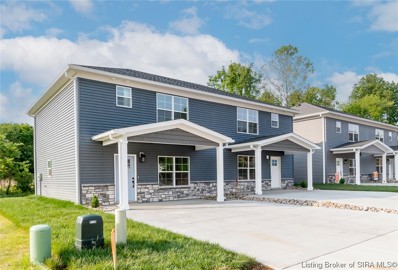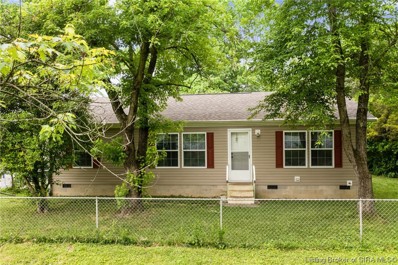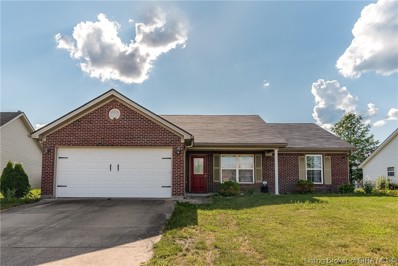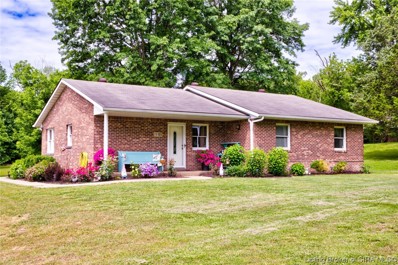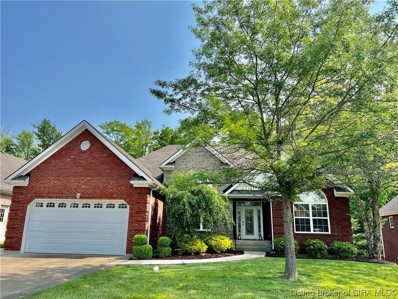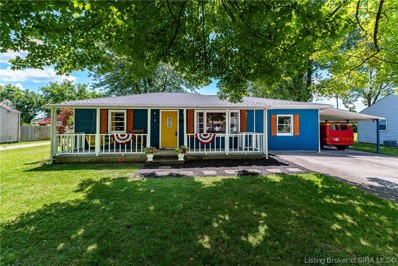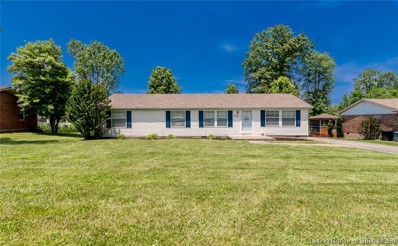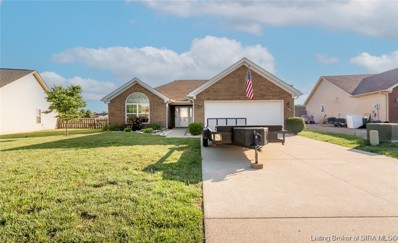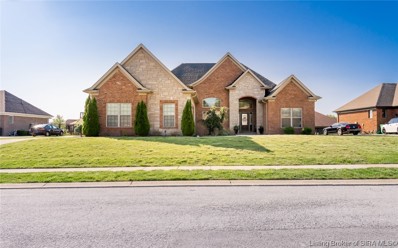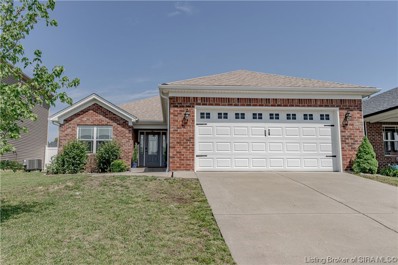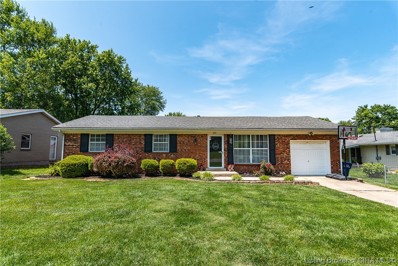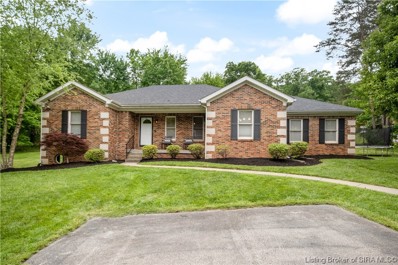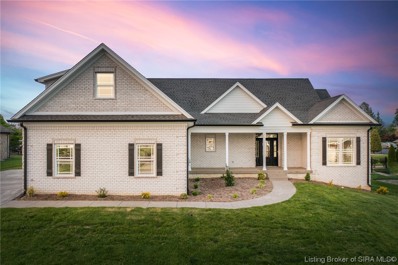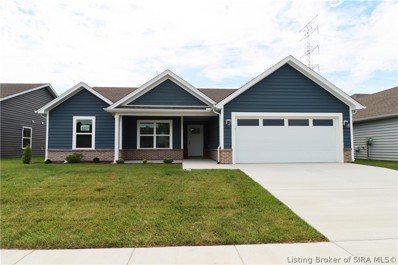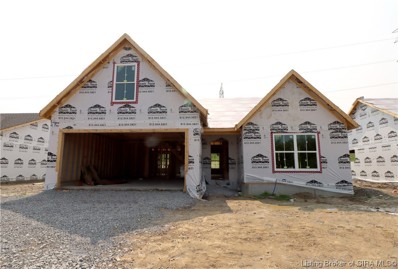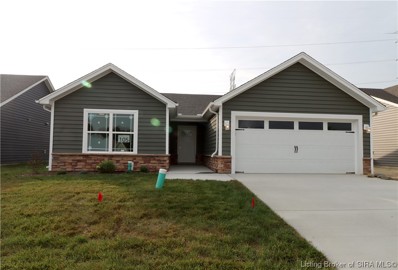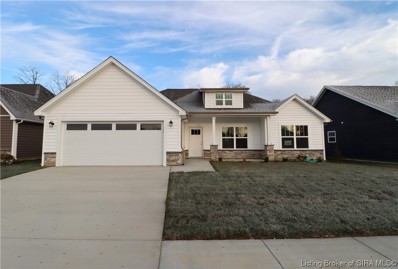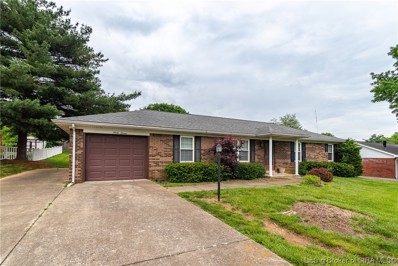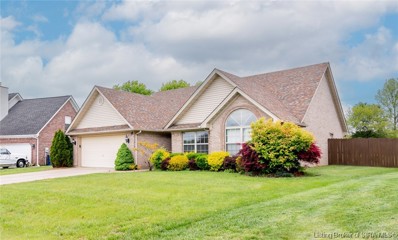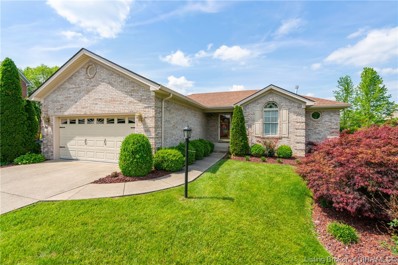Sellersburg IN Homes for Sale
- Type:
- Single Family
- Sq.Ft.:
- 1,500
- Status:
- Active
- Beds:
- 3
- Lot size:
- 0.24 Acres
- Year built:
- 2007
- Baths:
- 2.00
- MLS#:
- 202308198
- Subdivision:
- Silver Glade
ADDITIONAL INFORMATION
This All Brick Ranch home is Move in Ready! Located in Silver Glade Estates. This home shows pride in ownership. Recent updates include: All ceilings freshly painted (6/2023), All new outlets and switches including GFCIs (6/2023). New HVAC with warranty (2022). Some new lighting. Living Room has a vaulted ceiling with Gas Fireplace, (owner has never used the fireplace) and newer wood laminate flooring. Nice kitchen with Breakfast Bar, eat-in-area space, including all appliances. Separate Dining Area off the kitchen as well. Nice Laundry room including Washer & Dryer. Master Bedroom has a tray ceiling, walk in closet and nice master bath with double vanity. The Backyard is gorgeous! Covered patio area looks out to a nice peaceful fenced yard. (The Portable Hot Tub will not stay with the property). Sq ft meas approx.
- Type:
- Single Family
- Sq.Ft.:
- 2,611
- Status:
- Active
- Beds:
- 3
- Lot size:
- 0.14 Acres
- Year built:
- 2016
- Baths:
- 3.00
- MLS#:
- 202308150
- Subdivision:
- Yorktown Park
ADDITIONAL INFORMATION
Welcome to this beautiful 3 bed, 3 full bath home, located close to shopping and highways. This charming residence offers an open layout for the living room, dining area, and kitchen, creating a spacious and inviting atmosphere. The kitchen has stainless steel appliances and granite countertops, including a seating area with bar stools. The primary bedroom features an en-suite bathroom, offering a private retreat within the home. The two additional bedrooms and another full bathroom are located on the main level in a split floorplan. The laundry room is also on the main level, for added convenience. Directly off the dining area is a covered deck, which has ample space for grilling, eating, and relaxing. The basement is an open space, ideal for a media room or game room, and has a full bathroom and large storage room. The attached 2-car garage provides space for parking as well as additional storage. Don't miss the opportunity to make this delightful residence your own and experience comfortable living in a fantastic location.
- Type:
- Single Family
- Sq.Ft.:
- 2,072
- Status:
- Active
- Beds:
- 4
- Lot size:
- 0.17 Acres
- Year built:
- 1985
- Baths:
- 1.00
- MLS#:
- 202308164
- Subdivision:
- Highland Park
ADDITIONAL INFORMATION
Introducing a Gem in Sellersburg - Your Dream Home! Step into this immaculate, well-cared-for brick residence, and be prepared to be blown away! This exceptional property offers a plethora of features that will make you fall in love instantly. With 4 spacious bedrooms, the possibilities are endless. There's plenty of room for everyone in this charming abode. Speaking of convenience, not one, but two kitchens await you in this home. As you explore further, you'll discover a daylight partial basement, perfect for additional living space or storage. Those needing extra room for hobbies, a 3-car detached garage is at your disposal, complete with an additional washer/dryer and hose hookup. The attention to detail in this home is remarkable. All the woodwork and floors have been meticulously refinished to showcase their natural beauty. You'll feel a sense of warmth and elegance as you admire the craftsmanship throughout. The front porch/sunroom is a delightful retreat, providing a cozy space to relax and unwind. Plus, it's heated and cooled, ensuring year-round comfort. The bathroom shower has been thoughtfully remodeled for easy access, catering to your convenience and comfort. Don't miss your chance to own this extraordinary home in Sellersburg. It's a true gem waiting for you to call it your own. Schedule a viewing today and make this dream home a reality!
- Type:
- Townhouse
- Sq.Ft.:
- 1,288
- Status:
- Active
- Beds:
- 3
- Lot size:
- 0.05 Acres
- Year built:
- 2023
- Baths:
- 3.00
- MLS#:
- 202308174
- Subdivision:
- Townhomes At Silver Creek
ADDITIONAL INFORMATION
Standing in the highly desired Silver Creek School district with 3BDRMS, 2 1/2 BA, these BRAND NEW Townhomes are conveniently located off of Old Hwy 60 close to interstates, shopping and dining. They offer low maintenance, carefree living with lawn service included, a common area with a playground and grill, a covered porch for your enjoyment, laundry room, pantry and amazing finishes including: White Shaker cabinets throughout, Cafe Azul Formica in kitchen, cultured marble vanity tops, Woodland Grove Park luxury vinyl plank in baths and all of main floor, carpet on steps and upstairs, black plumbing fixtures and black lighting package. Approximately, 60 days from completion at time of listing. Seller is offering a $5,000 rate buydown with preferred lender at no cost to buyer with a 90 day rate lock. Seller is a licensed Real Estate Agent. Schedule your showing today!
- Type:
- Townhouse
- Sq.Ft.:
- 1,288
- Status:
- Active
- Beds:
- 3
- Lot size:
- 0.05 Acres
- Year built:
- 2023
- Baths:
- 3.00
- MLS#:
- 202308171
- Subdivision:
- Townhomes At Silver Creek
ADDITIONAL INFORMATION
Standing in the highly desired Silver Creek School district with 3 BDRMS, 2 1/2 BA, these BRAND NEW Townhomes are conveniently located off Old Hwy 60 close to interstates, shopping and dining. They offer low maintenance, carefree living with lawn service included, a common area with a playground and grill, a covered porch for your enjoyment, laundry room, pantry and amazing finishes including Kountrywood Georgetown Slate cabinets throughout, Formica Argento Romano in kitchen, Carrera Frost vanity tops, Grove Park luxury vinyl plank in baths and all of main floor, carpet on steps and upstairs, and pewter lighting package! Approximately, 60 days from completion at time of listing. Seller is offering a $5,000 rate buydown with preferred lender at no cost to buyer with 90 day rate lock. Seller is a licensed Real Estate Agent. Schedule your showing today!
- Type:
- Townhouse
- Sq.Ft.:
- 1,288
- Status:
- Active
- Beds:
- 3
- Lot size:
- 0.05 Acres
- Year built:
- 2023
- Baths:
- 3.00
- MLS#:
- 202308144
- Subdivision:
- Townhomes At Silver Creek
ADDITIONAL INFORMATION
Standing in the highly desired Silver Creek School district with 3 BDRMS, 2 1/2 BA, these BRAND NEW Townhomes are conveniently located off Old Hwy 60 close to interstates, shopping and dining. They offer low maintenance, carefree living with lawn service included, a common area with a playground and grill, a covered porch for your enjoyment, laundry room, pantry and amazing finishes including: Limestone gray cabinets, Mist Luxury Vinyl Plank flooring in the bathrooms and downstairs, carpeted bedrooms, Italian white di Pesco Formica Kitchen Countertops and so much more! Approximately, 60 days from completion at time of listing. Seller is offering $5,000 rate buydown with preferred lender at no cost to buyer with 90 day rate lock. Seller is a licensed Real Estate Agent. Schedule your showing today!
- Type:
- Single Family
- Sq.Ft.:
- 1,215
- Status:
- Active
- Beds:
- 3
- Lot size:
- 1.62 Acres
- Year built:
- 2018
- Baths:
- 2.00
- MLS#:
- 202308024
ADDITIONAL INFORMATION
Here's your chance, Don't Wait! Beautiful Home with LARGE DETACHED GARAGE and Tons of Parking sitting on over 1.5 acres in the heart of Sellersburg! Here you have a nice 3 bedroom 2 full bath home with NICE Eat-In Kitchen with Breakfast Bar and Open Living room. Laundry room right inside the back door. Home has been well kept! Plenty of space for entertaining outback and even another large area for a Garden. The DETACHED GARAGE has 4 car bays, 2 garage door openers, 1 extended Large Bay with sliding door. And a small room off the side and back of the garage. There is Electric throughout the garage. Would be the perfect workshop or mancave! Don't wait CALL TODAY to schedule your showing as this one won't last long with what all it has to offer.
- Type:
- Single Family
- Sq.Ft.:
- 1,298
- Status:
- Active
- Beds:
- 3
- Lot size:
- 0.22 Acres
- Year built:
- 2007
- Baths:
- 2.00
- MLS#:
- 202308065
- Subdivision:
- Lewis & Clark
ADDITIONAL INFORMATION
Come out and see this great BUY! Welcome home to 12213 New Perry Lane, conveniently located in Sellersburg, with quick access to Hwy 31 and I-65.ÂÂThe neighborhood is peaceful, quiet, and secluded.ÂÂ3 bedroom, 2 bathroom home was built in 2007 with a fenced-in backyard. Walk in the front door to an open-concept living space. The kitchen has a great layout with all kitchen appliances remaining including the refrigerator andÂa spacious eat-in dining area. The split floor plan features 2 bedrooms and a guest bathroom on one side and the main bedroom suite on the other side. The laundry room leads to an attached 2-car garage that also hosts a utility closet with all electric mechanicals. The patio out back is the perfect place to grill out and enjoy the rest of summer. Call for your private showing today, this home wonât last long! The home is being SOLD AS IS.
- Type:
- Single Family
- Sq.Ft.:
- 2,258
- Status:
- Active
- Beds:
- 3
- Lot size:
- 1.62 Acres
- Year built:
- 1988
- Baths:
- 2.00
- MLS#:
- 202308060
ADDITIONAL INFORMATION
Welcome to 11105 Highway 60 in Sellersburg, Indiana. Take a look at this 3 bedroom / 2 bath home, snuggled right behind a row on pine trees off Hwy 60. This home features a nice kitchen with all appliances remaining and a good sized dining room. The living room is nestled in the middle of the home for all your entertaining needs. The covered porch allows you to sit out front and enjoy the view of the 1.6 acres. A 2 car detached garage allows for plenty of storage and parking. There is a covered patio gazebo on the back of the home as well. This home has been well kept and ready for new owners. Schedule you're showing today.
- Type:
- Single Family
- Sq.Ft.:
- 2,917
- Status:
- Active
- Beds:
- 3
- Lot size:
- 0.26 Acres
- Year built:
- 2008
- Baths:
- 3.00
- MLS#:
- 202307899
- Subdivision:
- Estates Of Elk Run
ADDITIONAL INFORMATION
Welcome Home to this Luxurious Home in a highly desired area in the Estates of Elk Run. As you arrive, you'll note the quality of workmanship in the stunning brick/custom stone exterior. And the exquisitely designed interior with soaring ceilings will provide the expansive, yet comfortable experience you desire.The Great Room with elec fireplace will allow for those cozy moments, and entertaining will be both comfortable and elegant in the expansive dining room with arch openings and beautiful custom trim. The kitchen provides lots of custom cabinets, granite countertops, breakfast bar, stainless steel appliances, and breakfast nook with scenic views. Your favorite spot in all seasons will be the large sunroom just off the kitchen, with heat/cooling and a place to relax and watch the stars. And you are just steps away from the sizeable deck overlooking a tree-lined, peaceful creek. Master suite offers beautiful trey ceiling, spacious walk-in closet, master bath with whirlpool tub and large walk-in shower. Split bedroom design with gorgeous, worry-free flooring throughout. Beautifully finished lower level provides lots of room to play! A finished bonus room in lower level provides flexibility and could be used as a non-conforming 4th BR or can meet your specific need. Even your lawn equipment has its own garage! This location is close to shopping, dining, outdoor activities and interstates, and is just minutes from anything you need. Call for your private appointment today.
$185,000
8 Maple Street Sellersburg, IN 47172
- Type:
- Single Family
- Sq.Ft.:
- 1,076
- Status:
- Active
- Beds:
- 3
- Lot size:
- 0.27 Acres
- Year built:
- 1956
- Baths:
- 1.00
- MLS#:
- 202307959
ADDITIONAL INFORMATION
This nice, well maintained home sits in a quiet Neighborhood, close to Sellersburg Schools. It features a nice eat-in kitchen, living room with a large picture window for natural sunlight. There are three nice size bedrooms. The third bedroom was originally the garage but was finished into a 10 x 21 bedroom or could be used as a family room. The 2 car garage with heat, electric a workshop area and extra storage plus a 14 x 20 aluminum storage shed and also a carport. There is a 7 x 30 covered front deck and an 18 x 18 covered back deck. New roof 2023. This home is move in ready. Home is being Sold as is. Sq ft & rm sz approx.
- Type:
- Single Family
- Sq.Ft.:
- 1,568
- Status:
- Active
- Beds:
- 3
- Lot size:
- 0.41 Acres
- Year built:
- 2003
- Baths:
- 2.00
- MLS#:
- 202307909
- Subdivision:
- Jacqueline Estates
ADDITIONAL INFORMATION
Wow! This great home has so much to offer inside and out! Updated roof and deck! Fresh landscaping! Vaulted ceilings! Open floor plan with a great living room and additional family room! And what a terrific location with easy access to all of Southern Indiana and Louisville! 3 bedrooms and 2 full baths! 1568 sf! Over 0.4 acre lot! Quiet, low traffic neighborhood! The large front yard and porch welcome you to this wonderful home! You enter the nice size living room that flows into the spacious kitchen with lots of cabinets, kitchen island with breakfast bar, and all appliances that remain! Off the kitchen is the large open dining room and then the huge family room! The hallway off the family room has 2 nice size bedrooms and a full bath! The primary bedroom is a great area to relax and has plenty of room! The en suite bathroom and walk in closet are just what you need! Outside on the comfortable rear deck there is plenty of space for relaxing! The play set will remain! There is a rear shed for storage! Check out all the space to roam in the back yard! This home is the total package! Call today for a private showing before it's SOLD!
- Type:
- Single Family
- Sq.Ft.:
- 1,490
- Status:
- Active
- Beds:
- 3
- Lot size:
- 0.32 Acres
- Year built:
- 2010
- Baths:
- 2.00
- MLS#:
- 202307906
- Subdivision:
- Fields Of Perry Crossing
ADDITIONAL INFORMATION
Beautiful 3 bedroom 2 full bath home in the highly sought after Fields of Perry Crossing neighborhood. The neighborhood is peaceful, quiet and secluded. Beautifully landscaped with landscape lighting and a downspout creek. The backyard is fully fenced with a covered patio. The lot is the 2nd largest lot in the neighborhood. In the home you will find a large foyer that enters into a spacious living room with vaulted ceilings. This open floor plan has a large eat in kitchen with a breakfast bar. All kitchen appliances remain with the home. The home has split bedrooms and has fresh paint and carpet throughout. There are custom black pipe and butcherblock reinforced shelves in the kitchen, bedrooms and bathrooms.
- Type:
- Single Family
- Sq.Ft.:
- 3,159
- Status:
- Active
- Beds:
- 4
- Lot size:
- 0.31 Acres
- Year built:
- 2018
- Baths:
- 3.00
- MLS#:
- 202307877
- Subdivision:
- Glenwood Farms
ADDITIONAL INFORMATION
Honey, STOP THE CAR! Check out this beautiful ASB AVANTI home in the desirable GLENWOOD FARMS SUBDIVISION! Walk into a HUGE open floor plan with 12ft vaulted ceilings! You will see a formal dining room, large windows, GRANITE counter tops and a tiled back splash. Donât miss the LARGE pantry and stainless-steel appliances included. Your home has a split floor plan. Main bedroom has an on-suite bathroom with jetted tub, dual vanity and GRANITE countertops with a MASSIVE WALK IN CLOSET. Head downstairs to the partially finished basement you can make your own. You have a big, finished family room plumbed in for a wet bar, 4th bedroom, a full bathroom AND THEATER ROOM! Leading to the back yard step onto the spacious covered patio with outdoor lights overhead. Donât miss it! Schedule your appointment to see this STUNNING home!
- Type:
- Single Family
- Sq.Ft.:
- 1,548
- Status:
- Active
- Beds:
- 3
- Lot size:
- 0.14 Acres
- Year built:
- 2017
- Baths:
- 2.00
- MLS#:
- 202307643
- Subdivision:
- Meyer Manor
ADDITIONAL INFORMATION
Welcome to 7608 Scott Avenue in the desirable Meyer Manor subdivision of the township of Silver Creek! This beautiful ranch-style home is only 6 years old and has an open-concept living and kitchen area perfect for entertaining. The primary suite boasts trey ceilings with a ceiling fan, a large walk-in closet and ensuite with double vanity sinks.The two additional bedrooms share a hall bath with a tub/shower combo. This home also offers a two-car attached garage and a fully fenced backyard. At 1548 square feet, this home offers plenty of space and is close to Silver Creek Middle and High Schools, only 9 minutes away. Brand New HVAC Unit and Roof in 2022! Roof has a 30 yr warranty and HVAC unit has a 5yr warrant for buyers. Donât miss out on this Silver Creek home!
- Type:
- Single Family
- Sq.Ft.:
- 1,158
- Status:
- Active
- Beds:
- 3
- Lot size:
- 0.19 Acres
- Year built:
- 1974
- Baths:
- 1.00
- MLS#:
- 202307881
- Subdivision:
- Hill & Dale
ADDITIONAL INFORMATION
STOP THE CAR!!! Just listed Brick 3 BR / 1 BA home conveniently located in Sellersburg. This is a GREAT home in a Great neighborhood HILL & DALE Subdivision located on a LARGE lot! ! Silver Creek School District!! This home features three bedrooms, master being an oversized master, one large bathroom, eat-in kitchen with laundry off of it. And a LARGE fenced-in yard with deck & shed for storage. This house is A must see and listed below market value!!! Don't wait to schedule your showing today!. Call the listing agent to find out how this home can be bought with NO DOWN PAYMENT!!! Sq ft & rm sz approx.
- Type:
- Single Family
- Sq.Ft.:
- 1,991
- Status:
- Active
- Beds:
- 3
- Lot size:
- 3.18 Acres
- Year built:
- 1991
- Baths:
- 2.00
- MLS#:
- 202307781
ADDITIONAL INFORMATION
This gorgeous property has everything you need â 3 spacious bedrooms, 2 beautiful bathrooms, and a detached 2-car garage, all situated on a stunning 3-acre lot. The location is fantastic, and the full unfinished basement offers plenty of potential for customization. Plus, with a French drain installed, you can rest easy knowing water damage is one less thing to worry about. Sq ft & rm sz approx
- Type:
- Single Family
- Sq.Ft.:
- 2,349
- Status:
- Active
- Beds:
- 4
- Lot size:
- 0.31 Acres
- Year built:
- 2023
- Baths:
- 2.00
- MLS#:
- 202307751
- Subdivision:
- Willows Of Covered Bridge
ADDITIONAL INFORMATION
Welcome to the epitome of luxury living in the prestigious Willows of Covered Bridge subdivision. This stunning all-white brick residence boasts elegance and sophistication at every turn. With its exquisite design and high-end finishes, this 4 bedroom, 2 full bathroom home offers a truly remarkable living experience. The interior features a seamless blend of modern style and timeless appeal, with an abundance of natural light and beautiful lvp floors. The kitchen is a culinary enthusiast's dream, featuring gorgeous granite countertops. It seamlessly flows into the adjacent dining area, making it perfect for both intimate family meals and grand entertaining. The first floor is highlighted by the luxurious primary bedroom suite, providing a private sanctuary for relaxation. The ensuite bathroom is a true oasis, complete with a jetted tub, separate shower, and dual vanity. With three additional generously sized bedrooms on the upper level, there is plenty of space to accommodate family members and guests. Step outside onto the covered patio, where you can unwind and enjoy the serene views of the neighboring golf course. Other notable features of this remarkable property include a 2-car garage, ensuring ample parking and storage, and the convenience of being located right by the golf course clubhouse. Seller is motivated to find the homeâs residents. Seller is offering $2,500 towards buyer concessions, and a $1,500 appliance allowance!
- Type:
- Single Family
- Sq.Ft.:
- 1,347
- Status:
- Active
- Beds:
- 3
- Lot size:
- 0.41 Acres
- Year built:
- 2023
- Baths:
- 2.00
- MLS#:
- 202307687
- Subdivision:
- Plains Of Millan
ADDITIONAL INFORMATION
Pictures updated as of 5/13. Premier Homes of Southern Indiana presents the beautiful 'Samantha' floor plan! This 3 Bed/2 Bath home features a large front porch, foyer, open floor plan, luxury vinyl floors, split bedrooms, and spacious great room with vaulted ceiling! The eat-in kitchen features stainless steel appliances, granite countertops, island, pantry cabinet, and roomy breakfast nook w/sliding door that leads out to the patio. Primary suite offers an elegant trey ceiling, spacious walk-in closet, and en-suite bath with double vanity, water closet, linen closet and large walk-in shower. This home also includes a 2-car attached garage w/keyless entry & a 2-10 home warranty! Save $$$ toward closing costs by using one of our recommended lenders! The builder is a licensed real estate agent in the state of Indiana.
- Type:
- Single Family
- Sq.Ft.:
- 1,760
- Status:
- Active
- Beds:
- 3
- Lot size:
- 0.43 Acres
- Year built:
- 2023
- Baths:
- 2.00
- MLS#:
- 202307686
- Subdivision:
- Plains Of Millan
ADDITIONAL INFORMATION
Pictures updated as of 5/17. Premier Homes of Southern Indiana presents the beautiful 'Juliana Bonus' floor plan! This 3 Bed/2 Bath home features a covered front porch, bonus room above the garage, foyer, first floor laundry room with a pocket door, and spacious great room with luxury vinyl floors, that walks out to a partially covered patio! The eat-in kitchen offers stainless steel appliances, granite countertops, pantry, and a cozy breakfast nook. The primary suite offers an elegant tray ceiling, spacious walk-in closet, and en-suite bath with double vanity, water closet, and large walk-in shower. The second floor features a large bonus room that could serve as an additional bedroom, playroom, or office. This home also includes a 2-car attached garage w/keyless entry & a 2-10 home warranty! The builder is a licensed real estate agent in the state of Indiana.
- Type:
- Single Family
- Sq.Ft.:
- 1,425
- Status:
- Active
- Beds:
- 3
- Lot size:
- 0.46 Acres
- Year built:
- 2023
- Baths:
- 2.00
- MLS#:
- 202307678
- Subdivision:
- Plains Of Millan
ADDITIONAL INFORMATION
Pictures updated as of 10/3. Premier Homes of Southern Indiana presents the beautiful 'Maria' floor plan! This 3 Bed/2 Bath home features a cozy covered front porch, spacious great room with 10' ceiling, luxury vinyl floors, open floor plan, and split bedrooms. The eat-in kitchen features stainless steel appliances, granite countertops, tile backsplash, island, walk-in pantry, and roomy breakfast nook! Primary suite offers an en-suite bath with double vanity, water closet, linen closet, large walk-in shower, and spacious walk-in closet. This home also includes a 2-car attached garage w/keyless entry & a 2-10 home warranty! Save $$$ toward closing costs by using one of our recommended lenders! The builder is a licensed real estate agent in the state of Indiana.
- Type:
- Single Family
- Sq.Ft.:
- 1,392
- Status:
- Active
- Beds:
- 3
- Lot size:
- 0.32 Acres
- Year built:
- 2023
- Baths:
- 2.00
- MLS#:
- 202307690
- Subdivision:
- Plains Of Millan
ADDITIONAL INFORMATION
Pictures updated as of 11/2. Premier Homes of Southern Indiana presents the beautiful 'Alexis' floor plan! This 3 Bed/2 Bath home features a covered front porch, spacious great room with 10' ceiling, luxury vinyl floors, open floor plan, split bedrooms, and laundry room. Beautiful eat-in kitchen with vaulted ceiling, stainless steel appliances, granite countertops, tile backsplash, pantry cabinet, island and roomy breakfast nook w/sliding door that leads out to the covered patio! The primary suite offers an elegant tray ceiling, spacious walk-in closet, and en-suite bath with double vanity, linen closet, water closet, and large walk-in shower. This home also includes a 2-car attached garage w/keyless entry & a 2-10 home warranty! Save $$$ toward closing costs by using one of our recommended lenders! The builder is a licensed real estate agent in the state ofââââââââââââââââââââââââââââââââ Indiana.
- Type:
- Single Family
- Sq.Ft.:
- 1,512
- Status:
- Active
- Beds:
- 3
- Lot size:
- 0.34 Acres
- Year built:
- 1975
- Baths:
- 2.00
- MLS#:
- 202307634
ADDITIONAL INFORMATION
Fantastic Location, Convenient to shopping, schools, restaurants and more. This 3 bed 2 bath all brick ranch boost over 1500 sq ft and is ready to move in to at closing. Living room, Family room/Siting room, Dining area, Large Kitchen with many cabinets, 1 car garage with additional paved parking space and beautiful back yard. Kitchen appliances include Refrigerator, Stove, Dishwasher, as well as Washer & Dryer. Built in corner cabinet in dining area, Sellers are trustees and have never lived in the property and have no knowledge of the age of anything. (3) Sellers need at least 24 hours to answer any offers, Sellers guarantee nothing but welcome inspections. Over 65 exemption will fall off unless you can qualify. Sellersburg Schools, buyers should verify. Sq ft & rm sz approx.
- Type:
- Single Family
- Sq.Ft.:
- 1,450
- Status:
- Active
- Beds:
- 3
- Lot size:
- 0.54 Acres
- Year built:
- 2003
- Baths:
- 2.00
- MLS#:
- 202307554
- Subdivision:
- Lake Side Estates
ADDITIONAL INFORMATION
HERE'S A WINNER! Located in a desirable, quiet neighborhood yet close to I-65 with quick access to Louisville, this is a beautiful, move-in ready home with an absolutely gigantic fenced-in backyard! Everything is conveniently on one floor - the house boasts a split bedroom plan and a large, open living room with tall, vaulted ceilings and a gas fireplace for getting cozy on those chilly winter nights. All appliances will stay in the eat-in kitchen, including a brand-new oven. The main bedroom has a huge walk-in closet and the ensuite bath has a jet tub, separate shower, and a nice dual sink. The other side of the home contains another full bathroom and two more bedrooms with large windows for plenty of natural light. Stepping outside, youâll see why the ownerâs pride and joy was the backyard. The attractive patio, privacy fence and fire pit make it perfect for hosting get-togethers, or just relaxing and grilling out with loved ones. Not to mention that there's a lovely new shed back there for all your yard necessities! This is a perfect starter home, or great for those looking to downsize and avoid stairs. The owners have already moved into their new home, so this one's ready to go when you are! Schedule your appointment through ShowingTime ASAP.
- Type:
- Single Family
- Sq.Ft.:
- 1,919
- Status:
- Active
- Beds:
- 3
- Lot size:
- 0.33 Acres
- Year built:
- 1997
- Baths:
- 2.00
- MLS#:
- 202307530
- Subdivision:
- Deer Run Park
ADDITIONAL INFORMATION
IMMACULATE 3 bedroom brick ranch in popular Deer Run Park features vaulted living room with gas fireplace, pretty kitchen with all kitchen appliances and spacious dining area. Open floor plan with split bedrooms, walk-in shower in primary bathroom and main floor laundry. Full basement partly finished with family room, bar, office or toy room, lots of storage or room for workshop. (Could be 4th bedroom - non-conforming). 2 car garage, 12 x 24 deck, cul-de-sac. Brand new roof - 2023, furnace also NEW in Jan of 2023, NEW CENTRAL AIR - May 2023. This home has been lovingly cared for and it shows! Easy to see, keys at closing. Sq ft & rm sz approx.
Albert Wright Page, License RB14038157, Xome Inc., License RC51300094, [email protected], 844-400-XOME (9663), 4471 North Billman Estates, Shelbyville, IN 46176

Information is provided exclusively for consumers personal, non - commercial use and may not be used for any purpose other than to identify prospective properties consumers may be interested in purchasing. Copyright © 2024, Southern Indiana Realtors Association. All rights reserved.
Sellersburg Real Estate
The median home value in Sellersburg, IN is $267,700. This is higher than the county median home value of $213,800. The national median home value is $338,100. The average price of homes sold in Sellersburg, IN is $267,700. Approximately 70.06% of Sellersburg homes are owned, compared to 17.61% rented, while 12.33% are vacant. Sellersburg real estate listings include condos, townhomes, and single family homes for sale. Commercial properties are also available. If you see a property you’re interested in, contact a Sellersburg real estate agent to arrange a tour today!
Sellersburg, Indiana 47172 has a population of 9,686. Sellersburg 47172 is more family-centric than the surrounding county with 33.56% of the households containing married families with children. The county average for households married with children is 28.58%.
The median household income in Sellersburg, Indiana 47172 is $59,130. The median household income for the surrounding county is $62,296 compared to the national median of $69,021. The median age of people living in Sellersburg 47172 is 41.1 years.
Sellersburg Weather
The average high temperature in July is 88 degrees, with an average low temperature in January of 25.2 degrees. The average rainfall is approximately 44.5 inches per year, with 9.9 inches of snow per year.
