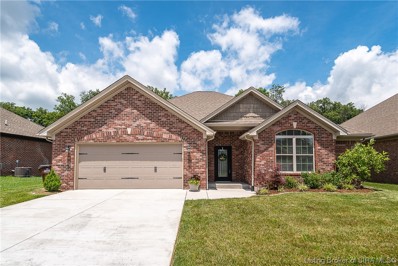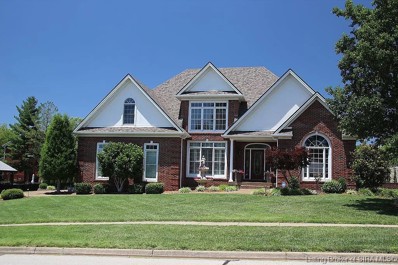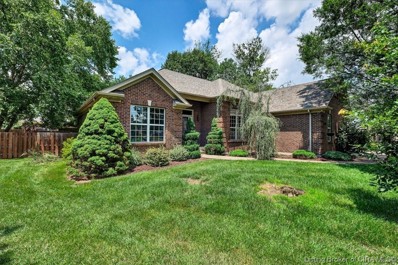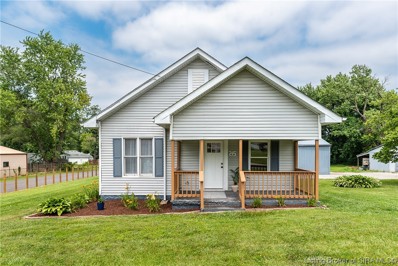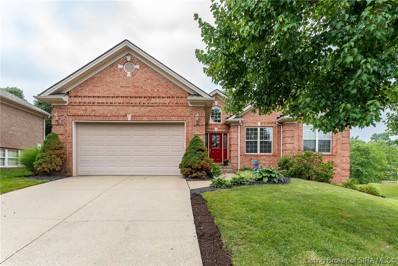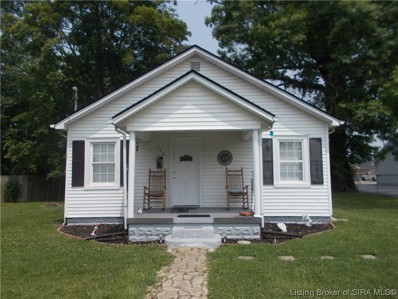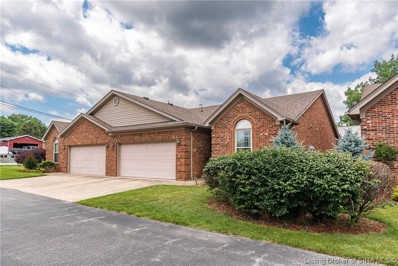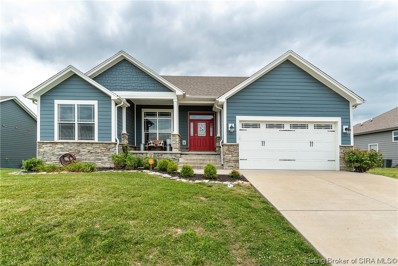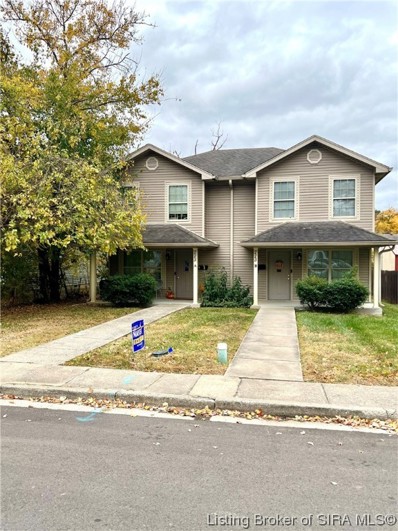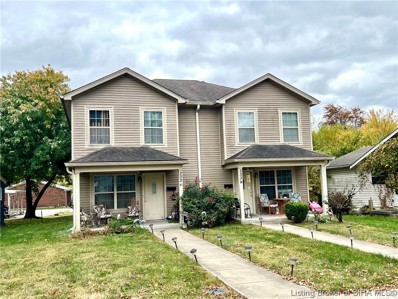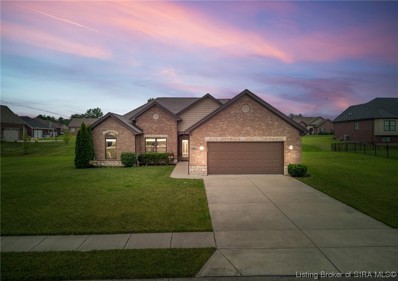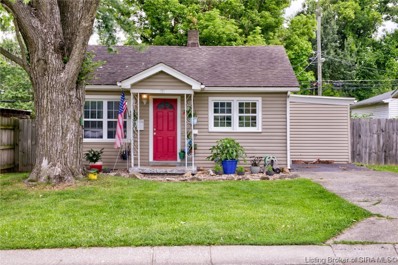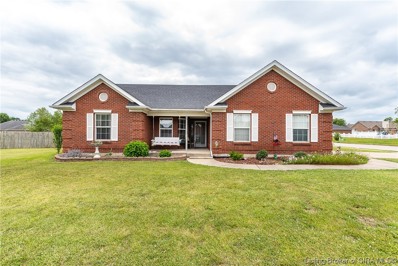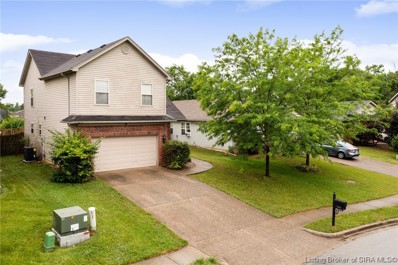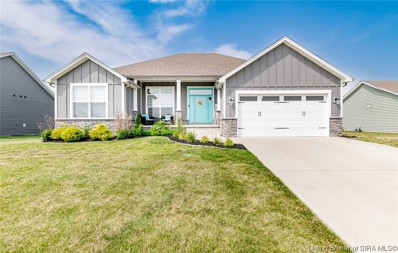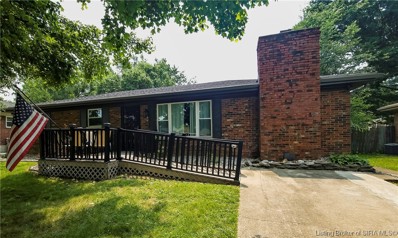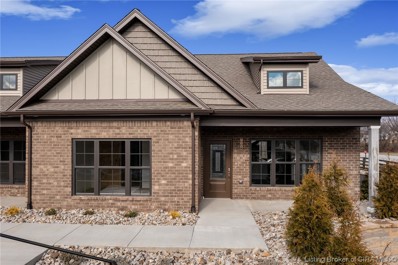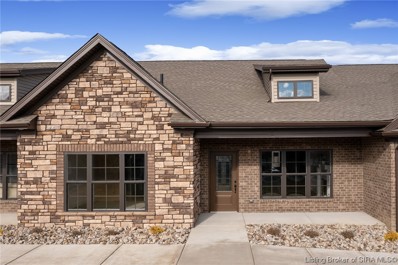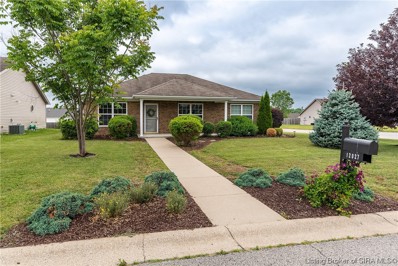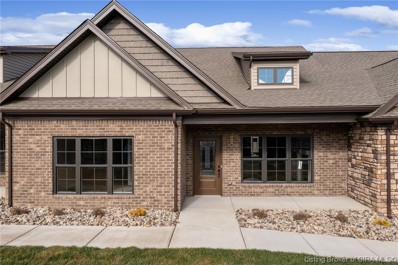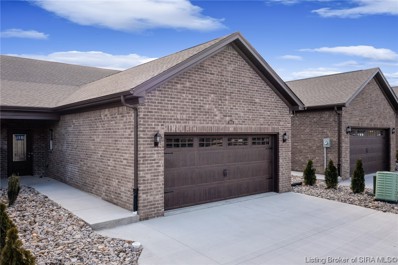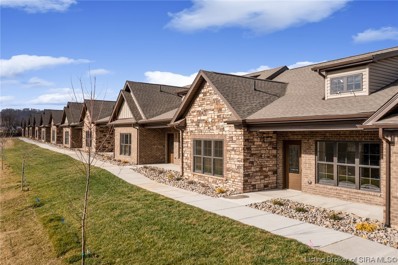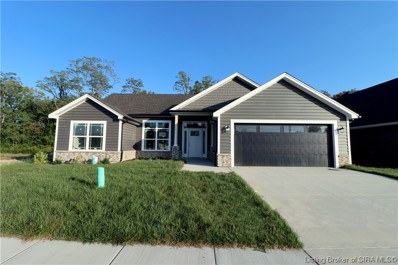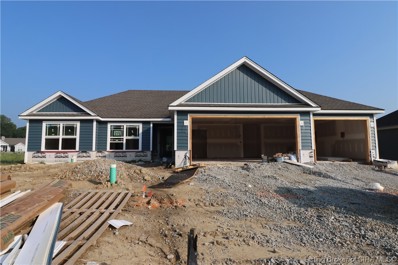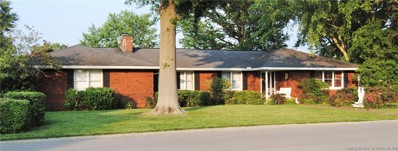Sellersburg IN Homes for Sale
- Type:
- Single Family
- Sq.Ft.:
- 1,496
- Status:
- Active
- Beds:
- 3
- Lot size:
- 0.14 Acres
- Year built:
- 2015
- Baths:
- 2.00
- MLS#:
- 202308819
- Subdivision:
- Yorktown Park
ADDITIONAL INFORMATION
Beautiful, MOVE IN READY BRICK ranch, located in YORKTOWN PARK! Schuler Homes Avondale plan is a 3BR/2BA split BR/open concept, situated on a PEACEFUL LOT w/a PRIVATE BACK YARD to be enjoyed from the SCREENED IN COVERED PATIO. Attention to detail in this one! Large foyer w/seating room leads to Brâs 2 & 3 & full hall bath. ARCHED DOORWAY opens into the living area w/TALL COFFERED CEILING & tons of natural light from OVERSIZED WINDOWS offering a view of the woods behind. Spacious eat-in kitchen walks out to covered patio, kitchen has PANTRY storage, island w/ BREAKFAST BAR, & a full compliment of STAINLESS APPLIANCES. MASTER SUITE large enough for a KING bed, w/an en suite bath boasting a TILE SHOWER, walk-in closet & separate linen closet. Full LAUNDRY ROOM, plenty of storage in the attached, 2-car garage. Energy-efficient w/ a new heat pump in â19. See attached structural report by EFI Global prepared for HBW warr. co. from previous owner. No structural problems or repairs required
- Type:
- Single Family
- Sq.Ft.:
- 3,492
- Status:
- Active
- Beds:
- 4
- Lot size:
- 0.38 Acres
- Year built:
- 1997
- Baths:
- 4.00
- MLS#:
- 202308810
- Subdivision:
- Plum Lake
ADDITIONAL INFORMATION
Open House July 9th 2-4 pm. This is the one you've been waiting for. Sought after Plum Lake home has it all. Four bedrooms with the owner's suite on the first floor, three and a half baths, a finished basement with a hidden man cave, and a salt water pool! The pride of ownership shows in this exceptionally well maintained home. You can catch a glimpse of the lake from your home office or prepare a meal in the well appointed kitchen. Entertain in the formal dining room or enjoy the soaring ceiling in the living room. The finished basement offers endless possibilities and the pool is perfect for those summer days. New roof and many new windows. Call today for your private showing.
- Type:
- Single Family
- Sq.Ft.:
- 1,872
- Status:
- Active
- Beds:
- 3
- Lot size:
- 0.27 Acres
- Year built:
- 2001
- Baths:
- 2.00
- MLS#:
- 202308754
- Subdivision:
- Lakeside Estates
ADDITIONAL INFORMATION
Welcome home to this well maintained 3 bedroom, 2 bath ranch in Lakeside Estates. This fabulous home features spacious rooms with lots of extra touches throughout! Upon entry you will fall in love with all the added features! The kitchen has a nice sized eat-in area and all kitchen appliances will stay including the gas stove with double oven! There is also a formal dining room for those special occasions. In the lower level some of the work has been done for you, including the addition of canned lighting. You do have the option to determine what the completion will look like in the framed areas. Outside there is a nice deck, fenced backyard and above ground pool. In the front yard keeping the lawn green has been made easy with the quick connect sprinkler outlets. Other items to note: roof has 50 year shingles and is new this year, water heater is high efficiency, added water spigot near garage.
- Type:
- Single Family
- Sq.Ft.:
- 1,040
- Status:
- Active
- Beds:
- 2
- Lot size:
- 0.67 Acres
- Year built:
- 1926
- Baths:
- 1.00
- MLS#:
- 202308734
ADDITIONAL INFORMATION
Check out this adorable renovated home with an amazing 3 car pole barn garage in Sellersburg. The property sits on just over a half acre and backs up to a walking trail/park. All new kitchen cabinets and countertops with stainless steel appliances. New bathroom , fresh paint and all new LVP flooring throughout. Amazing room on the back that can be used as dining area or a separate flex space. Full separate laundry room near back door. Covered front porch plus concrete back patio with swing and fire pit. Huge garage is perfect for anyone with lawn equipment, boats or toys, etc. Square footage, taxes, and school systems are to be verified by the buyer(s) or Buyer's Agent if critical to the buyer(s).
- Type:
- Single Family
- Sq.Ft.:
- 2,815
- Status:
- Active
- Beds:
- 4
- Lot size:
- 0.19 Acres
- Year built:
- 2007
- Baths:
- 3.00
- MLS#:
- 202308716
- Subdivision:
- Plum Creek
ADDITIONAL INFORMATION
Welcome to this all brick 4 BR, 3 bath home in desirable neighborhood of Plum Creek! You will feel right at home walking up the beautifully landscaped walkway and into the entry hall with tall ceilings that let in lots of natural light. The entry hall leads to the open concept living room/kitchen area. The eat-in kitchen has lots of cabinet and countertop space with stainless steel appliances, a double oven, and a pantry for extra storage. All kitchen appliances and washer and dryer to remain. The kitchen also leads to a very private and quiet back porch with a pergola (that is staying!) so you can relax on a nice night or drink a cup of coffee early in the morning. Off the kitchen is also a first floor laundry room. The main bedroom has trey ceilings with extra large en-suite bath with double sinks and separate shower and bathtub. All other bedrooms also have tall ceilings that make the rooms feel extra-large. Downstairs in the recently remodeled WALK-OUT basement is a gorgeous bar (that is also staying!) and an extra bedroom and full bath. There are three separate storage areas in the basement. The basement walks out to a secluded concrete patio perfect for setting up your grill and a built in fire pit. In addition to being in a nice, quite neighborhood the home is on a cul-de-sac as well. Home has been freshly painted and brand new flooring in some rooms.
- Type:
- Single Family
- Sq.Ft.:
- 1,144
- Status:
- Active
- Beds:
- 4
- Lot size:
- 0.27 Acres
- Year built:
- 1940
- Baths:
- 2.00
- MLS#:
- 202308499
ADDITIONAL INFORMATION
A Joy to own. 4 bedroom/2 bath in a nice convenient location. Bright white kitchen. 10 X 10 Storage shed. Large lot with trees partially fenced. New carpet, new water heater & new roof. Number of rooms, measurements & sq ft are not warranted. If critical buyer should verify.
- Type:
- Single Family
- Sq.Ft.:
- 1,228
- Status:
- Active
- Beds:
- 2
- Lot size:
- 0.1 Acres
- Year built:
- 2004
- Baths:
- 2.00
- MLS#:
- 202308619
- Subdivision:
- Hidden Creek Patio Homes
ADDITIONAL INFORMATION
Welcome Home to Low Maintenance Living at Hidden Creek Patio Homes! Located in the HEART of Sellersburg with 2 BEDROOMS and 2 FULL BATHROOMS, attached garage and over 1200 square feet! Updates include New Windows in 2014, Attic and Garage insulation added 2021, New Roof in 2017, Electric Fireplace 2019, New Bathroom flooring 2018, New Microwave Oven 2019, New Refrigerator 2021, New HVAC 2017 AND an Enclosed Sunroom added in 2020. Call TODAY for your private SHOWING!
- Type:
- Single Family
- Sq.Ft.:
- 2,513
- Status:
- Active
- Beds:
- 4
- Lot size:
- 0.22 Acres
- Year built:
- 2019
- Baths:
- 3.00
- MLS#:
- 202308572
- Subdivision:
- Waters Of Millan
ADDITIONAL INFORMATION
Beautiful Haylyn floor plan with Premier Homes with only 1 owner. Nice covered front porch is great when drinking your morning coffee. Offers open floor plan,spacious living room with 10' ceilings, opens right up to the eat-in kitchen with a island. All kitchen appliances remain and has a first floor laundry room. Split bedroom with a big master suite with newly put in LVP flooring. Master suite bath has large walk in shower and double vanity with large walk in closet. Downstairs offers full finished basement with a large family room,4th bedroom,3rd full bathroom,and 2 large storage rooms. Seller is giving $2500 flooring allowance at closing. Seller just had soft spot in master bedroom floor repaired,secured ground wire on exterior of home, and did some maintenance work on garage door. Also has a covered spacious deck,fenced in yard,and 2 car attached garage. Home sits right across from neighborhood clubhouse and pool.
- Type:
- Duplex
- Sq.Ft.:
- 2,000
- Status:
- Active
- Beds:
- 4
- Lot size:
- 0.16 Acres
- Year built:
- 2013
- Baths:
- 4.00
- MLS#:
- 202308555
ADDITIONAL INFORMATION
A rare opportunity to purchase a duplex in the HEART of Sellersburg. Each unit offers a townhouse style design. The first floor features a living room, large kitchen with appliances, 1/2 bath and laundry closet. Second floor offers 2 large bedrooms, 1 bath and tons of extra storage. (Same layout for both units). Two parking spaces per unit are located behind the duplex plus street parking in the front. Identical Duplex listed; 333 Popp Ave, Sellersburg.
- Type:
- Single Family
- Sq.Ft.:
- 2,000
- Status:
- Active
- Beds:
- 4
- Lot size:
- 0.16 Acres
- Year built:
- 2013
- Baths:
- 4.00
- MLS#:
- 202308552
ADDITIONAL INFORMATION
A rare opportunity to purchase a duplex in the HEART of Sellersburg. Each unit offers a townhouse style design. The first floor features a living room, large kitchen with appliances, 1/2 bath and laundry closet. Second floor offers 2 large bedrooms, 1 bath and tons of extra storage. (Same layout for both units). Two parking spaces per unit are located behind the duplex plus street parking in the front. Identical Duplex listed; 223 Popp Ave, Sellersburg.
- Type:
- Single Family
- Sq.Ft.:
- 1,471
- Status:
- Active
- Beds:
- 3
- Lot size:
- 0.28 Acres
- Year built:
- 2015
- Baths:
- 2.00
- MLS#:
- 202308522
- Subdivision:
- Stone Gate Manor
ADDITIONAL INFORMATION
HERE IT IS! Beautiful 3 bed 2 bath all brick ranch in the desirable Sellersburg neighborhood of Stonegate Manors. Pulling up to this property curb appeal is the first thing you'll notice. The architectural features of the front elevation, the stone accents, and even the manicured lawn/landscaping will immediately catch your attention. Walking into the front door the open floor plan is emphasized by the 10 ft ceilings throughout the main living area giving this home a grand feel. The floor plan is laid out perfectly with the open concept through the living room, kitchen, and dining area. The primary suite is split from the 2 guest bedrooms and has a nice full bath with tile shower and walk-in closet. Just off the dining area you have outside access to a fully covered rear patio perfect for grilling or just relaxing and enjoying the spring weather. This home coupled with award winning Silvercreek schools makes it a great piece of real estate that is sure to move quickly. Call today to schedule your private showing.
- Type:
- Single Family
- Sq.Ft.:
- 576
- Status:
- Active
- Beds:
- 2
- Lot size:
- 0.11 Acres
- Year built:
- 1950
- Baths:
- 1.00
- MLS#:
- 202308530
ADDITIONAL INFORMATION
Great starter home! Home is located close to schools, parks, shopping and restaurants. Easy access to the interstate or Hwy31. The home sits on a quiet street. Full privacy fence in back yard. Measurements are approximate, if crucial buyer to verify. Home is being sold AS IS however, any and all inspections welcome.
- Type:
- Single Family
- Sq.Ft.:
- 1,187
- Status:
- Active
- Beds:
- 3
- Lot size:
- 0.33 Acres
- Year built:
- 2003
- Baths:
- 2.00
- MLS#:
- 202308471
- Subdivision:
- Silver Glade
ADDITIONAL INFORMATION
Donât miss the opportunity to own this move in ready, all brick ranch located in the desirable neighborhood of Silver Glade in Sellersburg. This well-maintained 3 bedroom, 2 bathroom all brick ranch sits on a large corner lot. The welcoming covered porch leads to the great room with a vaulted ceiling, vinyl plank floors, and a corner gas fireplace with shiplap. The primary bedroom has tray ceilings and a large walk-in closet. This home features a split bedroom layout and an eat-in kitchen with pantry. Youâll enjoy the large fenced-in backyard with concrete patio, an established vegetable garden, and two bee habitats. The back porch has a hook up for a hot tub. New roof in 2019. Refrigerator and Stove are not included in the sale of the home. Swing on front porch does not stay. Not all exemptions will convey with sale of home. Sq ft, taxes, & school systems are to be verified by the buyer(s) or buyer's agent if critical to the buyer(s).
- Type:
- Single Family
- Sq.Ft.:
- 1,926
- Status:
- Active
- Beds:
- 3
- Lot size:
- 0.14 Acres
- Year built:
- 2007
- Baths:
- 3.00
- MLS#:
- 202308466
- Subdivision:
- Meyer Manor
ADDITIONAL INFORMATION
Discover the ideal blend of comfort, convenience with this 3-bedroom, 2.5-bath residence. From its zoned heating system that maximizes energy efficiency to its generous room sizes. Unwind in the oversized bedrooms, providing ample space for your personal touch and plenty of room for additional furniture or creative setups. The second-floor landing presents a versatile computer or office area, ensuring you have a dedicated space for productivity. Say goodbye to hauling laundry up and down the stairs, as the conveniently located second-floor laundry room simplifies your daily routine. Plus, the unfinished basement is a versatile space that can serve as storage for all your belongings or be transformed into a dream family room, game room, or playroom! Step outside the kitchen and onto the expansive deck through sliding glass doors, where you can bask in the beauty of the large fenced yard. Enjoy outdoor gatherings and savor the privacy and tranquility this space offers. In addition to all the fantastic features, the seller is generously offering a $2,000 carpet allowance, allowing you to customize the flooring to your personal taste. Rest easy knowing that the basement has been waterproofed with a lifetime warranty, providing you with peace of mind for years to come. Recent upgrades include a partial roof replacement and a brand-new HVAC system installed in 2022, ensuring optimal comfort and performance throughout the home. approximate square footage and room sizes.
- Type:
- Single Family
- Sq.Ft.:
- 2,643
- Status:
- Active
- Beds:
- 4
- Lot size:
- 0.22 Acres
- Year built:
- 2019
- Baths:
- 3.00
- MLS#:
- 202308457
- Subdivision:
- Waters Of Millan
ADDITIONAL INFORMATION
This immaculate 4 bedroom, 3 bathroom home is a true gem that offers both comfort and style. Step inside and be greeted by the spacious and inviting living area. The open floor plan seamlessly connects the living room, dining area, and kitchen, creating an ideal space for hosting memorable gatherings with family and friends. The kitchen boasts modern appliances, ample counter space, and a convenient breakfast bar. Whether you're whipping up a quick breakfast or preparing a gourmet feast, this kitchen has you covered. Escape to the tranquility of the primary suite, featuring a generous layout and a private ensuite bathroom. Three additional bedrooms provide plenty of space for a growing family or accommodating guests. With three bathrooms in total, there's no need to worry about morning rush hours. Enjoy the covered back deck, providing a shaded oasis for outdoor relaxation and enjoyment. It's the perfect spot to unwind with a cup of coffee in the morning or host a barbecue in the evening. Residents of the waters of Milan subdivision enjoy the convenience of community sidewalks, perfect for leisurely strolls or jogging enthusiasts. Plus, the community pool is a refreshing retreat during the summer months, offering a wonderful place to cool off and socialize with neighbors. Located in a desirable neighborhood, this home offers a convenient proximity to nearby amenities, including shopping centers, and restaurants. Don't miss out on the opportunity to make this home yours!
- Type:
- Single Family
- Sq.Ft.:
- 2,391
- Status:
- Active
- Beds:
- 3
- Lot size:
- 0.19 Acres
- Year built:
- 1974
- Baths:
- 1.00
- MLS#:
- 202308409
- Subdivision:
- Hill & Dale
ADDITIONAL INFORMATION
Welcome Home! This beautiful 3 bedroom 1 bath brick home in the heart of Sellersburg has just what you're looking for. This home features a large living room and a family room with a gas fireplace. The kitchen has a pantry, plenty of cabinets and countertop space for easy cooking! Kitchen leads into the basement that is partially finished. Downstairs you'll find extra space you can customize to suit your needs! The bathroom has a stand up shower for easy access. There is a large fenced in backyard with a shed and fruit trees. Beautiful covered patio for enjoying evenings. New roof in 2021, new flooring throughout the main level in the fall of 2022, windows 2022! This home won't last long so hurry and see it before it's gone!!!
- Type:
- Single Family
- Sq.Ft.:
- 1,518
- Status:
- Active
- Beds:
- 2
- Lot size:
- 0.07 Acres
- Year built:
- 2022
- Baths:
- 2.00
- MLS#:
- 202308401
- Subdivision:
- Glenwood Gardens
ADDITIONAL INFORMATION
Glenwood Gardens Patio Homes located at the front entrance of Glenwood Farms in Floyd County! This EXCLUSIVE patio home development is where design meets function: Age-In-Place Design including a Curbless Master Shower, Large island, and laundry. An abundance of natural light, 2 car garage, manicured landscaping, walking path and so much more! Only 26 homes sit on a 2 acre green space with 2 beds and 2 bathrooms with 1518 Sq. Ft. SMART ENERGY RATED. UP TO $3,000 CLOSING COSTS PAID W/ BUILDER'S PREFERRED LENDER. Square feet is approximate; if critical, buyers should verify. Not all the features in the home will be as shown in these pictures. There is a yearly HOA fee of $330 for the neighborhood and $125 monthly for the exterior maintenance fee. (See Addendum) lot 13
- Type:
- Single Family
- Sq.Ft.:
- 1,518
- Status:
- Active
- Beds:
- 2
- Lot size:
- 0.07 Acres
- Year built:
- 2022
- Baths:
- 2.00
- MLS#:
- 202308400
- Subdivision:
- Glenwood Gardens
ADDITIONAL INFORMATION
Glenwood Gardens Patio Homes located at the front entrance of Glenwood Farms in Floyd County! This EXCLUSIVE patio home development is where design meets function: Age-In-Place Design including a Curbless Master Shower, Large island, and laundry. An abundance of natural light, 2 car garage, manicured landscaping, walking path and so much more! Only 26 homes sit on a 2 acre green space with 2 beds and 2 bathrooms with 1518 Sq. Ft. SMART ENERGY RATED. UP TO $3,000 CLOSING COSTS PAID W/ BUILDER'S PREFERRED LENDER. Square feet is approximate; if critical, buyers should verify. Not all the features in the home will be as shown in these pictures. There is a yearly HOA fee of $330 for the neighborhood and $125 monthly for the exterior maintenance fee. (See Addendum) lot 8
- Type:
- Single Family
- Sq.Ft.:
- 1,344
- Status:
- Active
- Beds:
- 3
- Lot size:
- 0.25 Acres
- Year built:
- 2010
- Baths:
- 2.00
- MLS#:
- 202308376
- Subdivision:
- Lewis & Clark
ADDITIONAL INFORMATION
Scroll through the photos & you'll be hooked. This 3 bedroom 2 bath Beauty sits on a corner lot in a fabulous neighborhood minutes to Louisville. USDA 100% financing eligible! Immediately upon viewing, you will notice the welcoming covered front porch, mature landscaping, fenced backyard & a side entry 2 car garage plus plenty of parking. The Great Room features an open flow with arched entries & a TREMENDOUS KITCHEN. All kitchen appliances, freestanding pantry & laundry appliances remain with the home. The split bedroom floor plan offers nice size secondary bedrooms & a Master suite with a supersized bath & walk in closet. Enjoy a spa-cation at home with a Master bath featuring dual sinks, garden tub AND a separate shower. Walk outdoors & the privacy fence is already up! Shed and firepit will remain. Act quickly and schedule a tour today!
- Type:
- Single Family
- Sq.Ft.:
- 1,518
- Status:
- Active
- Beds:
- 2
- Lot size:
- 0.07 Acres
- Year built:
- 2021
- Baths:
- 2.00
- MLS#:
- 202308305
- Subdivision:
- Glenwood Gardens
ADDITIONAL INFORMATION
*MOVE-IN READY* Glenwood Gardens Patio Homes located at the front entrance of Glenwood Farms in Floyd County! This EXCLUSIVE patio home development is where design meets function: Age-In-Place Design including a Curbless Master Shower, Large island, and laundry. An abundance of natural light, 2 car garage, manicured landscaping, walking path and so much more! Only 26 homes sit on a 2 acre green space with 2 beds and 2 bathrooms with 1518 Sq. Ft. SMART ENERGY RATED. UP TO $3,000 CLOSING COSTS PAID W/ BUILDER'S PREFERRED LENDER. Square feet is approximate; if critical, buyers should verify. Not all the features in the home will be as shown in these pictures. There is a yearly HOA fee of $330 for the neighborhood and $125 monthly for the exterior maintenance fee. (See Addendum) lot 9
- Type:
- Single Family
- Sq.Ft.:
- 1,518
- Status:
- Active
- Beds:
- 2
- Lot size:
- 0.07 Acres
- Year built:
- 2021
- Baths:
- 2.00
- MLS#:
- 202308303
- Subdivision:
- Glenwood Gardens
ADDITIONAL INFORMATION
*MOVE-IN READY* Glenwood Gardens Patio Homes located at the front entrance of Glenwood Farms in Floyd County! This EXCLUSIVE patio home development is where design meets function: Age-In-Place Design including a Curbless Master Shower, Large Island, and laundry. An abundance of natural light, 2 car garage, manicured landscaping, walking path and so much more! Only 26 homes sit on a 2-acre green space with 2 beds and 2 bathrooms with 1518 Sq. Ft SMART ENERGY RATED. UP TO $3,000 CLOSING COSTS PAID W/ BUILDER'S PREFERRED LENDER. Square feet are approximate; if critical, buyers should verify. Not all the features in the home will be as shown in these pictures. LOT 11
- Type:
- Single Family
- Sq.Ft.:
- 1,518
- Status:
- Active
- Beds:
- 2
- Lot size:
- 0.07 Acres
- Year built:
- 2021
- Baths:
- 2.00
- MLS#:
- 202308300
- Subdivision:
- Glenwood Gardens
ADDITIONAL INFORMATION
*MOVE-IN READY* Glenwood Gardens Patio Homes located at the front entrance of Glenwood Farms in Floyd County! This EXCLUSIVE patio home development is where design meets function: Age-In-Place Design including a Curbless Master Shower, Large island, and laundry. An abundance of natural light, 2 car garage, manicured landscaping, walking path and so much more! Only 26 homes sit on a 2 acre green space with 2 beds and 2 bathrooms with 1518 Sq. Ft. SMART ENERGY RATED. UP TO $3,000 CLOSING COSTS PAID W/ BUILDER'S PREFERRED LENDER. Square feet is approximate; if critical, buyers should verify. Not all the features in the home will be as shown in these pictures. There is a yearly HOA fee of $330 for the neighborhood and $125 monthly for the exterior maintenance fee. (See Addendum) lot 10
- Type:
- Single Family
- Sq.Ft.:
- 1,468
- Status:
- Active
- Beds:
- 3
- Lot size:
- 0.26 Acres
- Year built:
- 2023
- Baths:
- 2.00
- MLS#:
- 202308172
- Subdivision:
- Plains Of Millan
ADDITIONAL INFORMATION
Pictures updated as of 9/14. Premier Homes of Southern Indiana presents the beautiful 'Haylyn' floor plan! This 3 Bed/2 Bath home features a covered front porch, a spacious great room with 10' ceiling, open floor plan, luxury vinyl floors, split bedrooms, and laundry room with a pocket door. The eat-in kitchen features a vaulted ceiling, stainless steel appliances, granite countertops, tile backsplash, island, walk-in pantry, raised breakfast bar, roomy breakfast nook with board and batten accent on breakfast wall, and a sliding door that leads out to the covered patio! The primary suite offers an elegant trey ceiling and en-suite bath with pocket door, double vanity, built-in linen tower, water closet, large walk-in shower, and spacious walk-in closet. This home also includes a 2-car attached garage w/keyless entry & a 2-10 home warranty! Save $$$ toward closing costs by using one of our recommended lenders! The builder is a licensed real estate agent in the state of Indiana.
- Type:
- Single Family
- Sq.Ft.:
- 1,397
- Status:
- Active
- Beds:
- 3
- Lot size:
- 0.22 Acres
- Year built:
- 2023
- Baths:
- 2.00
- MLS#:
- 202308166
- Subdivision:
- Plains Of Millan
ADDITIONAL INFORMATION
Pictures updated as of 7/5. Premier Homes of Southern Indiana presents the beautiful 'Finch' floor plan! This 3 Bed/2 Bath home features a three car garage, cozy front porch, foyer, spacious great room with 10' vaulted ceiling, luxury vinyl floors, open floor plan, and laundry room with pocket door. The eat-in kitchen with stainless steel appliances, granite countertops, pantry, and roomy breakfast nook with board and batten accent on breakfast wall, a sliding door that leads out to the patio! The primary suite offers an elegant tray ceiling, spacious walk-in closet, and en- suite bath with double vanity and large walk-in shower. This home also includes a 3-car attached garage w/keyless entry & a 2-10 home warranty! The builder is a licensed real estate agent in the state of Indiana.
- Type:
- Single Family
- Sq.Ft.:
- 2,181
- Status:
- Active
- Beds:
- 3
- Lot size:
- 0.48 Acres
- Year built:
- 1972
- Baths:
- 3.00
- MLS#:
- 202308264
- Subdivision:
- Silver Creek
ADDITIONAL INFORMATION
This home has so much space on one level! There is a nice sized living room, as well as, a very large family room with a woodburning fireplace. The eat-in kitchen is large, with an ample amount of countertop space, and a pantry. All of the kitchen appliances remain. There is also a formal dining room for additional seating. All of the bedrooms are nice sized. The Master has 2 closets (one is a walk-in), and a master bath. There is an attached sun room, with views of the beautiful backyard oasis! There is a 20 x 44 inground pool with water slide & diving board & a pool house with a bar area, and a full bathroom. The concrete around the pool is a type that stays cooler, to prevent burned feet. With the added bonus of gorgeous landscaping, you will feel like you are on vacation all summer long. The home also has 2 garages for all of your storage needs. One is attached, and the other detached. Seller is offering a 1 year Home Warranty With Purchase. Call now to see all that this home has to offer!
Albert Wright Page, License RB14038157, Xome Inc., License RC51300094, [email protected], 844-400-XOME (9663), 4471 North Billman Estates, Shelbyville, IN 46176

Information is provided exclusively for consumers personal, non - commercial use and may not be used for any purpose other than to identify prospective properties consumers may be interested in purchasing. Copyright © 2024, Southern Indiana Realtors Association. All rights reserved.
Sellersburg Real Estate
The median home value in Sellersburg, IN is $267,700. This is higher than the county median home value of $213,800. The national median home value is $338,100. The average price of homes sold in Sellersburg, IN is $267,700. Approximately 70.06% of Sellersburg homes are owned, compared to 17.61% rented, while 12.33% are vacant. Sellersburg real estate listings include condos, townhomes, and single family homes for sale. Commercial properties are also available. If you see a property you’re interested in, contact a Sellersburg real estate agent to arrange a tour today!
Sellersburg, Indiana 47172 has a population of 9,686. Sellersburg 47172 is more family-centric than the surrounding county with 33.56% of the households containing married families with children. The county average for households married with children is 28.58%.
The median household income in Sellersburg, Indiana 47172 is $59,130. The median household income for the surrounding county is $62,296 compared to the national median of $69,021. The median age of people living in Sellersburg 47172 is 41.1 years.
Sellersburg Weather
The average high temperature in July is 88 degrees, with an average low temperature in January of 25.2 degrees. The average rainfall is approximately 44.5 inches per year, with 9.9 inches of snow per year.
