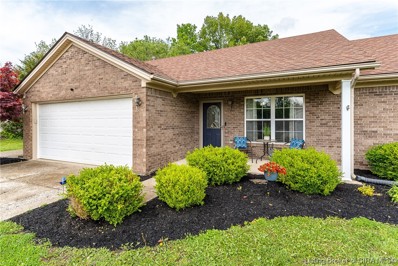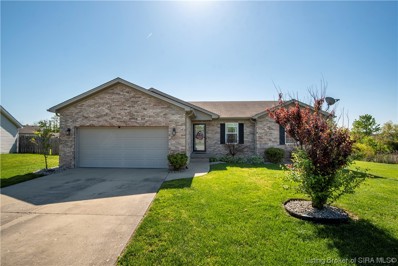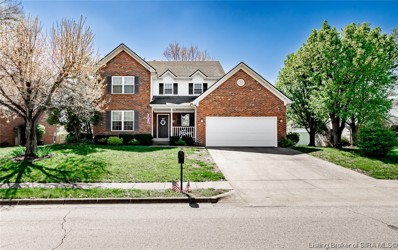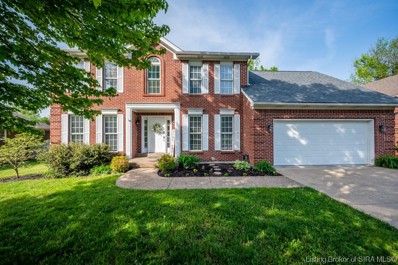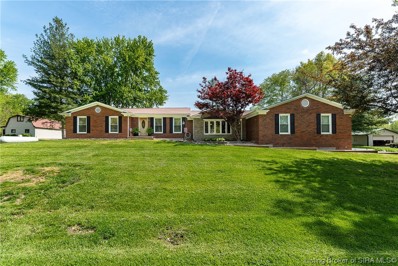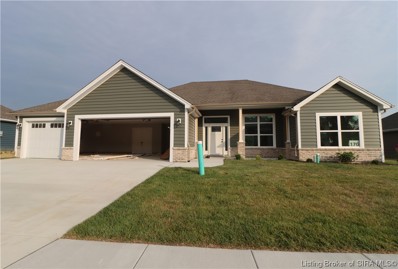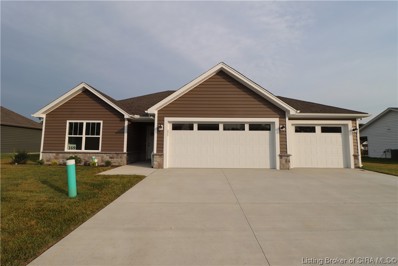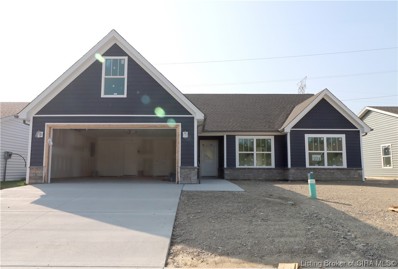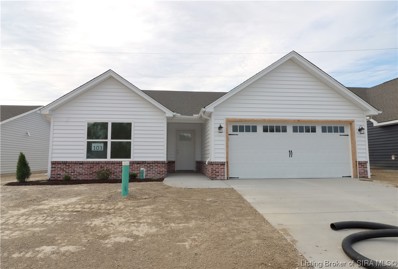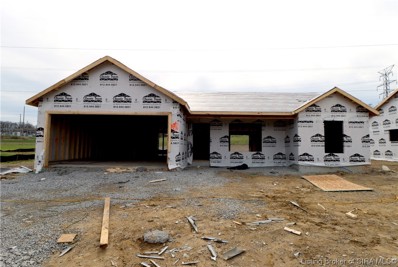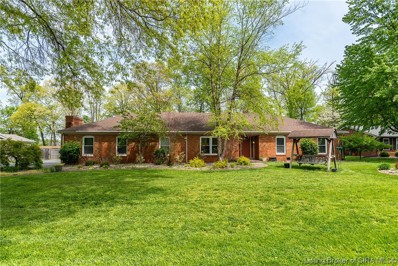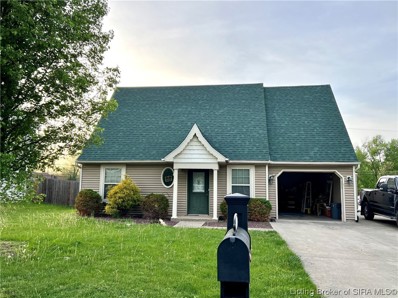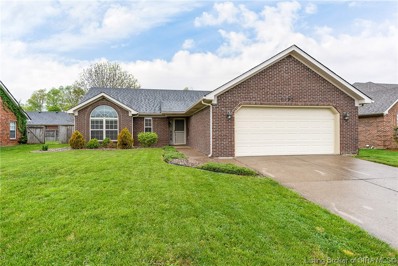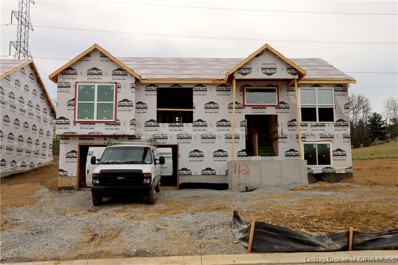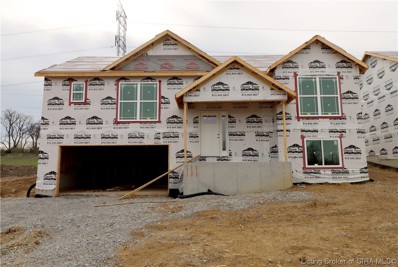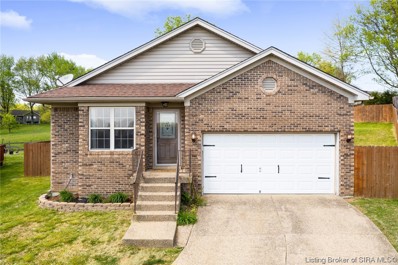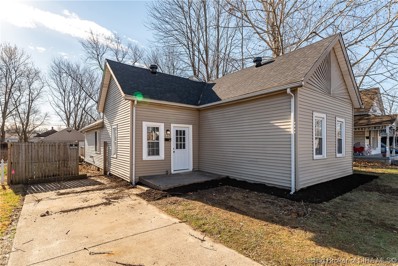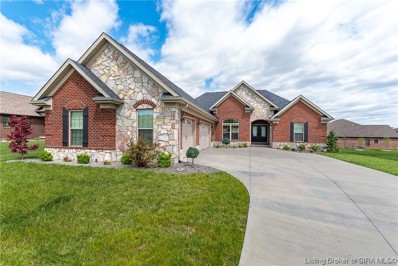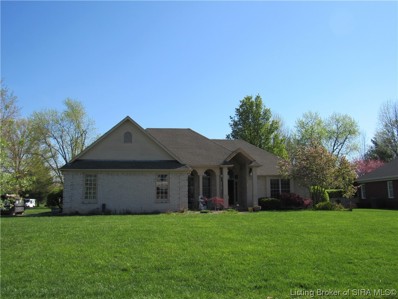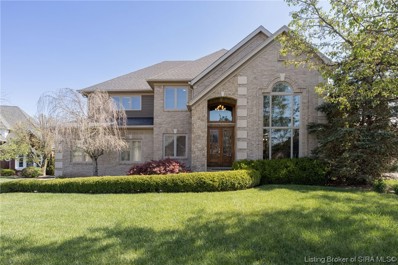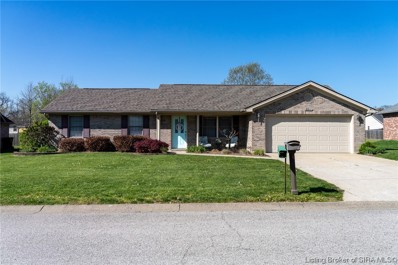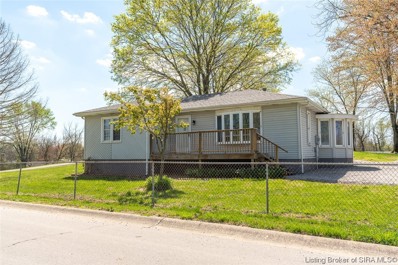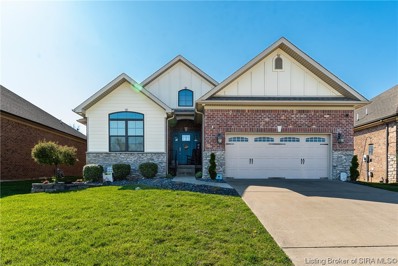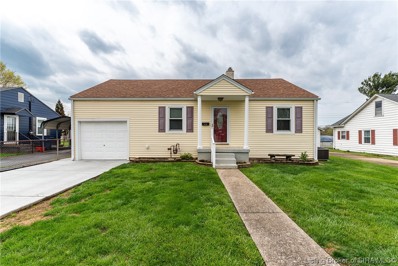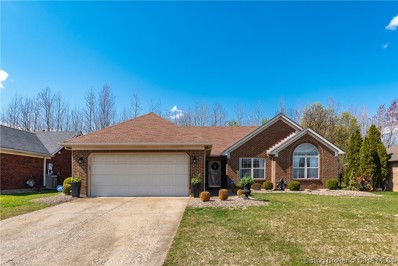Sellersburg IN Homes for Sale
- Type:
- Single Family
- Sq.Ft.:
- 1,298
- Status:
- Active
- Beds:
- 3
- Lot size:
- 0.24 Acres
- Year built:
- 2002
- Baths:
- 2.00
- MLS#:
- 202307471
- Subdivision:
- Cedar Knoll
ADDITIONAL INFORMATION
Well-kept ranch located in the highly desired Silver Creek School district is a sure winner! Open floor plan with vaulted cathedral ceilings, large eat-in kitchen includes all kitchen appliances. Primary ensuite, huge walk-in closet, split bedroom plan, 2 full baths. 2 car attached garage with additional attic storage, extra driveway for RV, boat, parking for guests. Huge fenced backyard with above ground pool for your summer fun. Price includes New Dbl Driveway to be installed by May 11th. Sq ft & rm sz approx.
- Type:
- Single Family
- Sq.Ft.:
- 2,668
- Status:
- Active
- Beds:
- 3
- Lot size:
- 0.36 Acres
- Year built:
- 2007
- Baths:
- 3.00
- MLS#:
- 202307440
- Subdivision:
- Columbus Lake Estates
ADDITIONAL INFORMATION
Welcome to your dream home in the desirable Columbus Lake Estates of Sellersburg! This stunning property features 3 spacious bedrooms, 3 baths, and a beautifully finished basement that provides ample space for entertaining or relaxation. Enjoy the serene atmosphere and partial lake view from the backyard, perfect for peaceful evenings or morning coffee. The nicely-equipped kitchen and comfortable living areas create the perfect setting for entertaining guests or cozy nights at home. This home is offered at a competitive price of $314,900, it won't be available for long. Come see it today!
- Type:
- Single Family
- Sq.Ft.:
- 2,257
- Status:
- Active
- Beds:
- 3
- Lot size:
- 0.22 Acres
- Year built:
- 1995
- Baths:
- 3.00
- MLS#:
- 202307318
- Subdivision:
- Deer Run Park
ADDITIONAL INFORMATION
OPEN HOUSE THIS SUNDAY 4/30 @ 2 P.M.! This gorgeous home is the full package! Conveniently designed, lovingly maintained, and perfectly located, this is an ideal forever home for your busy family. The neighborhood is laid back and relatively quiet despite being so close to an I-65 on-ramp, and right next to New Albany. A cozy living room with a fireplace, a formal dining room, an eat-in kitchen, and a guest bathroom make the first floor a relaxing, communal living space. The second floor features a large main bedroom with an ensuite bathroom and walk-in closet, two additional bedrooms, a centralized laundry room (washer and dryer are included), and a third bathroom. The 3/4 finished basement has a family room for movie nights, and a bonus room which would make an ideal, quiet office. Walking out the back door, you'll find a freshly painted deck overlooking a backyard isolated by an attractive privacy fence. This place is the epitome of "move-in ready". The seller is regrettably being forced to move due to job relocation; they had intended to stay permanently because of everything this home offers. Appliances are staying (except for second refrigerator and deep freezer in garage). A/C unit replaced ~2021, furnace replaced in 2019, water heater replaced in 2018. Schedule your appointment through ShowingTime ASAP!
- Type:
- Single Family
- Sq.Ft.:
- 2,865
- Status:
- Active
- Beds:
- 4
- Lot size:
- 0.31 Acres
- Year built:
- 1995
- Baths:
- 3.00
- MLS#:
- 202307315
- Subdivision:
- Deer Run Park
ADDITIONAL INFORMATION
Back on the market due to buyer financing. Welcome home! Located on a cul de sac, this well maintained home has all of the space you are looking for. From the spacious foyer, formal dining & formal living room and eat in kitchen that is open to the large living room. On the 2nd floor you will find a guest bath and 4 large bedrooms, including a master with a private bath. The finished basement is ready to be used as a family space, entertaining space or anything you can dream of. The fenced back yard and back deck will be a great place to enjoy this summer. Some of the updates include a roof that is less than 1 year old, water heater new in November 2022 and furnace is new in 2018. Call today for your private showing. All main floor kitchen appliances remain. The following do not remain: basement refrigerator, basement freezer and basement speakers. B-Dry lifetime warranty with basement waterproofing. Call today for your private showing. All sq ft & measurements approximate; if important buyer and/or buyers agent to verify. Sq ft & rm sz approx. Property has current 1st right.
- Type:
- Single Family
- Sq.Ft.:
- 2,545
- Status:
- Active
- Beds:
- 4
- Lot size:
- 0.75 Acres
- Year built:
- 1969
- Baths:
- 4.00
- MLS#:
- 202307265
ADDITIONAL INFORMATION
You won't be taking any chances with betting on this thoroughbred of a home in Sellersburg! The winning trifecta includes 4 bedrooms, 3.5 baths, and loads of space. That's not all! 2 living spaces gives room for a family to spread out in this sprawling ranch with split floorplan. Living room has beautiful hardwood flooring. The FR has gorgeous bamboo flooring and gas fireplace. Both rooms are separated by French doors. Nice sized eat in kitchen with granite counter tops, tiled backsplash, and pantry closet with pull out shelving. In the "east wing" of the home you will find the large master suite that leads to your own private covered patio for a piece of serenity. Master bath is also spacious with a large walk in closet that has built ins for your favorite shoes. The bsmt could easily be finished or used as added storage space and has a newer sump pump with a water line backup. This home also has 2 water heaters (one only weeks old) AND 2 gas furnaces. Large 4.5 car MECHANICS DREAM garage has hot/cold faucets and floor drain to be able to wash cars inside. The garage also has a work bench & peg board! Ceiling height is able to accommodate car lift. Cook out and entertain on the back deck or firepit. This lot has beautiful accent landscape lighting in backyard to enjoy the ambience at night and hard to find .75 Acre in this area! Seller is offering a standard 2-10 Home Warranty valued at $649. GO BABY GO to your showing today!
- Type:
- Single Family
- Sq.Ft.:
- 1,468
- Status:
- Active
- Beds:
- 3
- Lot size:
- 0.22 Acres
- Year built:
- 2023
- Baths:
- 2.00
- MLS#:
- 202307255
- Subdivision:
- Plains Of Millan
ADDITIONAL INFORMATION
Pictures updated as of 8/2. Premier Homes of Southern Indiana presents the beautiful 'Haylyn' floor plan! This 3 Bed/2 Bath home features a covered front porch, a spacious great room with 10' ceiling, open floor plan, luxury vinyl floors, split bedrooms, and laundry room with a pocket door, a three car attached garage w/keyless entry. The eat-in kitchen features a vaulted ceiling, stainless steel appliances, tile backsplash, granite countertops, island, walk-in pantry, raised breakfast bar, and roomy breakfast nook w/sliding door that leads out to the back patio! Primary suite offers an elegant trey ceiling and en-suite bath with pocket door, double vanity, built-in linen tower, water closet, large walk-in shower, and spacious walk-in closet. This home also includes a 2-10 home warranty! Save $$$ toward closing costs by using one of our recommended lenders! The builder is a licensed real estate agent in the state of Indiana.
- Type:
- Single Family
- Sq.Ft.:
- 1,413
- Status:
- Active
- Beds:
- 3
- Lot size:
- 0.22 Acres
- Year built:
- 2023
- Baths:
- 2.00
- MLS#:
- 202307254
- Subdivision:
- Plains Of Millan
ADDITIONAL INFORMATION
Pictures updated as of 8/2. Premier Homes of Southern Indiana presents the beautiful 'Juliana' floor plan! This 3 Bed/2 Bath home features a cozy covered front porch, a three-car attached garage w/keyless entry, foyer, open floor plan, luxury vinyl floors, laundry room with pocket door, and spacious great room that walks out to a partially covered patio! The eat-in kitchen offers stainless steel appliances, granite countertops, island, pantry, and roomy breakfast nook. The primary suite offers an elegant trey ceiling and en-suite bath with double vanity, water closet, large walk-in shower, and spacious walk-in closet. This home also includes a 2-10 home warranty! Save $$$ toward closing costs by using one of our recommended lenders! The builder is a licensed real estate agent in the state of Indiana.
- Type:
- Single Family
- Sq.Ft.:
- 1,672
- Status:
- Active
- Beds:
- 3
- Lot size:
- 0.48 Acres
- Year built:
- 2023
- Baths:
- 2.00
- MLS#:
- 202307253
- Subdivision:
- Plains Of Millan
ADDITIONAL INFORMATION
Pictures updated as of 7/5. Premier Homes of Southern Indiana presents the beautiful 'Finch Bonus' floor plan! This 3 Bed/2 Bath home features a cozy front porch, bonus room above the garage, foyer, spacious great room with 10' vaulted ceiling, open floor plan, luxury vinyl floors, laundry room with pocket door. The eat-in kitchen offers stainless steel appliances, granite countertops, tile backsplash, pantry cabinet, and roomy breakfast nook w/sliding door that leads out to the covered patio! The primary suite offers an elegant tray ceiling, spacious walk-in closet, and en-suite bath with double vanity, linen closet, and large walk-in shower. The second floor features a large bonus room with vaulted ceiling that could serve as an additional bedroom, playroom, or office. This home also includes a 2-car attached garage w/keyless entry & a 2-10 home warranty! The builder is a licensed real estate agent in the state of Indiana.
- Type:
- Single Family
- Sq.Ft.:
- 1,413
- Status:
- Active
- Beds:
- 3
- Lot size:
- 0.5 Acres
- Year built:
- 2023
- Baths:
- 2.00
- MLS#:
- 202307252
- Subdivision:
- Plains Of Millan
ADDITIONAL INFORMATION
Pictures updated as of 6/14. Premier Homes of Southern Indiana presents the beautiful 'Juliana' floor plan! This 3 Bed/2 Bath home features a cozy covered front porch, foyer, open floor plan, luxury vinyl floors, laundry room with pocket door, cubbies, and spacious great room that walks out to back partially covered patio! The eat-in kitchen offers stainless steel appliances, granite countertops, island, pantry, and roomy breakfast nook. The primary suite offers an elegant trey ceiling and en-suite bath with double vanity, water closet, large walk-in shower, and spacious walk-in closet. This home also includes a 2-car attached garage w/keyless entry & a 2-10 home warranty! The builder is a licensed real estate agent in the state of Indiana.
- Type:
- Single Family
- Sq.Ft.:
- 1,391
- Status:
- Active
- Beds:
- 3
- Lot size:
- 0.51 Acres
- Year built:
- 2023
- Baths:
- 2.00
- MLS#:
- 202307251
- Subdivision:
- Plains Of Millan
ADDITIONAL INFORMATION
Pictures updated as of 4/7. Premier Homes of Southern Indiana presents the beautiful 'Ayden' floor plan! This 3 Bed/2 Bath home features a large covered front porch, spacious great room with 10' ceiling, Luxury vinyl floors, open floor plan, split bedrooms, and laundry room. Eat-in kitchen with stainless steel appliances, granite countertops, walk-in pantry, and roomy breakfast nook w/sliding door that leads out to the back patio! The primary suite offers an elegant trey ceiling, spacious walk-in closet, and en-suite bath with double vanity, water closet, and large walk-in shower. This home also includes a 2-car attached garage w/keyless entry & a 2-10 home warranty! The builder is a licensed real estate agent in the state of Indiana.
- Type:
- Single Family
- Sq.Ft.:
- 3,232
- Status:
- Active
- Beds:
- 5
- Lot size:
- 0.69 Acres
- Year built:
- 1976
- Baths:
- 4.00
- MLS#:
- 202307298
- Subdivision:
- Forrest Estates
ADDITIONAL INFORMATION
Sprawling 3200+ sq ft ranch in desirable FORREST ESTATES! Second from last on a dead end street, this home provides a park like setting. FIVE bedrooms and FOUR baths sitting on a lovely, large (.69 acre) wooded lot, situated near a creek! HUGE main bedroom with equally as large spa-like en suite bathroom including a jetted soaker tub! Two large living areas for space to spread out which feature 2 of 3 fireplaces located within the home! Need a place for guests to stay? This home includes a separate handicap accessible guest suite with full bath and separate entrance! LARGE 3 CAR GARAGE is attached with a double driveway, and provides plenty of space for storage/workshop area. Both chimneys have been professionally restructured, HVAC was replaced in 2019, new sewer lines in 2019, and sill plate was replaced! Home security system, kitchen appliances, and shed remain! The outdoor space is an entertainer's dream with a 16 x 13 covered porch overlooking the creek. Enjoy neighborhood amenities like the annual 4th of July parade and subdivision picnic! Silver Creek Schools! Close to shopping, restaurants, and the interstate! Call today for your private showing!
- Type:
- Single Family
- Sq.Ft.:
- 1,756
- Status:
- Active
- Beds:
- 2
- Lot size:
- 0.13 Acres
- Year built:
- 2011
- Baths:
- 3.00
- MLS#:
- 202307196
- Subdivision:
- Ivy Acres
ADDITIONAL INFORMATION
Location ! Location ! Location ! Sellersburg close to all your shopping needs, Great Schools, A lovely 3 Bedroom 2.5 bath Home, Back Yard Privacy and an added Barn for Work Space or Storage, Fenced yard has a Concrete foundation around the perimeter. You'll find a Slider door at the end of the driveway opening into the back yard. Roof 2 years old and Some Appliances can stay. A Must See
- Type:
- Single Family
- Sq.Ft.:
- 1,342
- Status:
- Active
- Beds:
- 3
- Lot size:
- 0.17 Acres
- Year built:
- 1998
- Baths:
- 2.00
- MLS#:
- 202307146
- Subdivision:
- Dovir Woods
ADDITIONAL INFORMATION
Welcome home to Dovir Woods! Located in Sellersburg Indiana in the Silver Creek School District! This all brick home has so much to offer! Three nice sized bedrooms and Two full bathrooms. Split bedrooms and open floor plan with vaulted ceilings! Amish built kitchen cabinets, eat in kitchen, and stainless steel kitchen appliances. Master bedroom has a walk in closet and a full bathroom. As you enter from the garage you will walk into a large mud room that could be used as an office or whatever you desire! Enjoy the weather as you sit on the patio in your privacy fenced in backyard. Conveniently located near I-65 and only minutes to downtown Louisville! Call and schedule your showing today!
- Type:
- Single Family
- Sq.Ft.:
- 2,148
- Status:
- Active
- Beds:
- 4
- Lot size:
- 0.35 Acres
- Year built:
- 2023
- Baths:
- 3.00
- MLS#:
- 202307075
- Subdivision:
- Plains Of Millan
ADDITIONAL INFORMATION
Pictures updated as of 4/7. Premier Homes of Southern Indiana presents the beautiful âAnniston' floor plan! This 4 Bed/3 Bath raised ranch home features a cozy covered front porch, first floor laundry room, formal dining room, Revwood floors, open floor plan, and spacious great room with 10' vaulted ceiling! Kitchen with stainless steel appliances, granite countertops, walk-in pantry, and large island. Primary suite offers dual closets and a lovely en-suite bath with double vanity, water closet, and large walk-in shower. Full, finished walkout basement features stained oak tread staircase, a huge family room, 4th bedroom, full bath, and large storage room. This home also includes a 2 car attached garage w/keyless entry & a 2-10 home warranty! Builder is a licensed real estate agent in the state of Indiana.
- Type:
- Single Family
- Sq.Ft.:
- 2,226
- Status:
- Active
- Beds:
- 4
- Lot size:
- 0.35 Acres
- Year built:
- 2023
- Baths:
- 3.00
- MLS#:
- 202307074
- Subdivision:
- Plains Of Millan
ADDITIONAL INFORMATION
Pictures updated as of 4/7. Premier Homes of Southern Indiana presents the beautiful âNichole' floor plan! This 4 Bed/3 Bath raised ranch home features a cozy covered front porch, first floor laundry room, spacious great room with 10' vaulted ceiling, RevWood floors, open floor plan. The eat-in kitchen offers stainless steel appliances, granite countertops, island, walk-in pantry, and roomy breakfast area that walks out to a back deck! Primary suite offers a spacious walk-in closet and en-suite bath with double vanity, water closet, linen closet, and large walk-in shower. Full, finished walkout basement features stained oak tread staircase, a huge family room, 4th bedroom, full bath, and large storage room. This home also includes a 2 car attached garage w/keyless entry & a 2-10 home warranty! Builder is a licensed real estate agent in the state of Indiana.
- Type:
- Single Family
- Sq.Ft.:
- 1,304
- Status:
- Active
- Beds:
- 3
- Lot size:
- 0.28 Acres
- Year built:
- 2001
- Baths:
- 2.00
- MLS#:
- 202307071
- Subdivision:
- Eagle Ridge
ADDITIONAL INFORMATION
Welcome to this 3 BEDROOM, 2 FULL BATHROOM home located in Sellersburg! As you enter, you will be greeted by a spacious living room with a large window that lets in plenty of natural light. The UPDATED KITCHEN is equipped with appliances and granite countertops, making it the perfect space for cooking and entertaining. The dining area flows seamlessly from the kitchen, providing an open and inviting space for gatherings. This property also features an UNFINISHED BASEMENT that has plumbing for a third bathroom, making it an excellent opportunity for future expansion and customization. Surely don't forget about the 2-CAR GARAGE and fully FENCED-IN BACKYARD! This home is located in a quiet and friendly community, with easy access to local shopping, dining, and entertainment. Don't miss your chance to make this your dream home. Schedule your tour today!
- Type:
- Single Family
- Sq.Ft.:
- 1,929
- Status:
- Active
- Beds:
- 3
- Lot size:
- 0.16 Acres
- Year built:
- 1926
- Baths:
- 2.00
- MLS#:
- 202307061
ADDITIONAL INFORMATION
Looking for the perfect home in Sellersburg! Here it is!! Completely RENOVATED!! 3 bedrooms, 2 full bathrooms, and a large loft area upstairs. Remodeled bathrooms and kitchen! All new flooring and paint! New roof, water heater and HVAC! Fresh landscaping and a detached garage. Conveniently located near I-65 and Just minutes from downtown Louisville. Call today for you private showing!
- Type:
- Single Family
- Sq.Ft.:
- 2,868
- Status:
- Active
- Beds:
- 4
- Lot size:
- 0.5 Acres
- Year built:
- 2017
- Baths:
- 4.00
- MLS#:
- 202307037
- Subdivision:
- Glenwood
ADDITIONAL INFORMATION
WELCOME TO PRESTIGIOUS GLENWOOD and this one owner, meticulously maintained brick/stone BEAUTY nestled on a BEAUTIFUL HALF ACRE LOT! It features 4 bdrms, 3.5 baths and a beautiful finished lower Daylight level PLUS a 3 CAR GAR! The open floor plan boasts a gorgeous LIVING ROOM with a WALL OF WINDOWS, WOOD FLOORING & LOVELY BUILT INS flanking a GORGEOUS CREEKSTONE FIREPLACE w/ BEAM MANTEL! The kitchen is exceptional with an OVERSIZED GRANITE ISLAND, lots of BEAUTIFUL CABINETRY, BUILT IN KITCHEN APPLIANCES, large WALK-IN PANTRY and a separate OVERSIZED DINING ROOM with elevated TREY CEILING and BEAUTIFUL WINDOWS! The floor plan has excellent functionality with a private hallway leading from the courtyard garage that features a HALF GUEST BATH, BUILT IN BENCH & PLANING DESK w/ GRANITE TOPS to keep things organized! 1st . Convenient Floor Laundry room features folding table, shelving & window! FINISHED LOWER LEVEL features LOTS OF WINDOWS, BUILT IN WET BAR, full bath, 4th bdrm, and LOTS OF EXTRA ROOM for STORAGE! OVERSIZED DECK, half COVERED w/ C/F & other half the perfect sun deck! Extensive CUSTOM CONCRETE w built-in FIREPIT & 6 SEATER HOT TUB included add to the backyard enjoyment! Enjoy sounds and beautiful sites of the community waterfall from this lovely property along with stunning panoramic scenic views of the Knobs! Close proximity to shopping, dining, interstates and just minutes to Louisville! Call, email, or text today for your private tour! Sq ft & rm sz approx.
- Type:
- Single Family
- Sq.Ft.:
- 1,967
- Status:
- Active
- Beds:
- 3
- Lot size:
- 0.46 Acres
- Year built:
- 1998
- Baths:
- 2.00
- MLS#:
- 202306862
- Subdivision:
- Southern Estates
ADDITIONAL INFORMATION
Offering a great ranch style home Located in Southern Estates. Open floor plan with living room and dining with fireplace and built ins. Large, spacious kitchen with breakfast nook and an abundance of cabinets. All appliances remain. Split floor plan with primary bedroom, bath suite, and walk in closet. Full unfinished basement and 2 car garage. Extra large corner lot with deck off kitchen. Home is in need of some love and maintenance....needs windows, overhang wood, flooring and paint. Make it you own space and double the square footage by finishing the basement. So much potential! Selling AS IS!
- Type:
- Single Family
- Sq.Ft.:
- 4,827
- Status:
- Active
- Beds:
- 4
- Lot size:
- 0.45 Acres
- Year built:
- 2000
- Baths:
- 6.00
- MLS#:
- 202306976
- Subdivision:
- Covered Bridge
ADDITIONAL INFORMATION
This stunning Covered Bridge Estate will WOW you on every level! Blending timeless traditional finishes with effortless functionality and tops off as a true entertainer's dream.... 12409 Hummingbird Way has everything you have been dreaming of! Enter this Stately Home under the soaring arched stone covered front porch to a two story grand foyer and you are greeted with vaulted ceilings, hardwood floors and large light filled spaces. The open concept formal living and dining flow easily into the spacious Chef's kitchen. Boasting an abundance of cabinetry, granite counters, stainless steel appliances including double wall ovens, gas range equipped with stainless vent hood, center island with second prep sink and an oversized breakfast bar. While the chef's in the kitchen making magic happen, you can relax in the spacious (but cozy) fireside family room! Head up one of the two staircases to the second floor sleeping quarters. The expansive Owner's suite is fit for a King or Queen! Spacious doesn't do this suite justice- offering multiple sitting areas, a fabulous custom walk-in closet and a truly spa inspired bathroom dripping with style & luxury! Adorned with a built-in fireplace, inset soaking tub and stunning fully tiled oversized shower. With this split design, the three additional bedrooms and full bathroom are situated to offer privacy for all- This total package overlooks the 14th fairway of Covered Bridge Golf Course & includes an inground pool, poolhouse & fire pit!
- Type:
- Single Family
- Sq.Ft.:
- 1,580
- Status:
- Active
- Beds:
- 3
- Lot size:
- 0.22 Acres
- Year built:
- 2008
- Baths:
- 2.00
- MLS#:
- 202306942
- Subdivision:
- Fields Of St. Joe
ADDITIONAL INFORMATION
Welcome home to the Fields of St. Joe! This beautifully maintained 3 bedroom, 2 full bath home has UPGRADES galore! Open floor plan, additional family room, granite counters, enlarged back patio, above-ground pool with deck, privacy fencing and additional features throughout. Roof 2 years old, stainless steel refrigerator - 2 years old. HVAC - 4 years old and still under warranty. Schedule your showing today!
- Type:
- Single Family
- Sq.Ft.:
- 1,228
- Status:
- Active
- Beds:
- 2
- Lot size:
- 0.27 Acres
- Year built:
- 1949
- Baths:
- 1.00
- MLS#:
- 202306926
- Subdivision:
- Silver Creek
ADDITIONAL INFORMATION
Come check out this adorable 2 bedroom/1 bathroom home in highly desirable Sellersburg! This home features gorgeous refinished hardwood flooring, an eat-in kitchen, large closet in the primary bedroom, gorgeous bay windows in the living room, kitchen and more!
- Type:
- Single Family
- Sq.Ft.:
- 2,592
- Status:
- Active
- Beds:
- 4
- Lot size:
- 0.18 Acres
- Year built:
- 2016
- Baths:
- 3.00
- MLS#:
- 202306525
- Subdivision:
- Yorktown Park
ADDITIONAL INFORMATION
MULTIPLE OFFERS RECEIVED, HIGHEST AND BEST BY 8:00 PM SATURDAY 4/15. This beautiful 4 bedroom, 3 bathroom home with a finished basement is located in desirable Yorktown Park subdivision in Sellersburg. The Coffered ceilings, fireplace, and custom built ins are stunning! This home features an open floor plan with split bedrooms. A 4th bedroom is in the basement. The kitchen has gorgeous cabinets and a granite countertop. The screened in back porch is a great place to unwind after a long day! The master bedroom has a trey ceiling, large walk in closet, and tile shower in the master bathroom. The family room in the basement is a great place to watch movies and hang out as a family. Seller is willing to sell some furniture and decor.
- Type:
- Single Family
- Sq.Ft.:
- 1,159
- Status:
- Active
- Beds:
- 3
- Lot size:
- 0.17 Acres
- Year built:
- 1950
- Baths:
- 1.00
- MLS#:
- 202306784
- Subdivision:
- Cooperdale
ADDITIONAL INFORMATION
This one wont last long! Cute 3 bedroom/1 bath home on a cul-de-sac offers hardwood floors, tile and carpet, appliances including washer and dryer. Roof is brand new, HVAC 6 years, Radon System 2 years, Driveway 1 year, Sump pump with a water back up system. Covered back deck with a ceiling fan, partial fence in yard and a 1 car garage. HOME SOLD AS IS. Call today for your private showing.
- Type:
- Single Family
- Sq.Ft.:
- 1,439
- Status:
- Active
- Beds:
- 3
- Lot size:
- 0.18 Acres
- Year built:
- 1997
- Baths:
- 2.00
- MLS#:
- 202306770
- Subdivision:
- Dovir Woods
ADDITIONAL INFORMATION
IMMACULATE all brick ranch in Dovir Woods with 3 bedrooms and 2 full baths. Freshly painted throughout including trim and doors. All new flooring and epoxy sealed garage floor. The kitchen boasts new countertops with stainless appliances! New light fixtures, new toilets, new water heater. Covered patio perfect for relaxing and enjoying the private back yard. Pride of ownership throughout! Just minutes to shopping, dining and the interstate. This one is a MUST SEE!
Albert Wright Page, License RB14038157, Xome Inc., License RC51300094, [email protected], 844-400-XOME (9663), 4471 North Billman Estates, Shelbyville, IN 46176

Information is provided exclusively for consumers personal, non - commercial use and may not be used for any purpose other than to identify prospective properties consumers may be interested in purchasing. Copyright © 2024, Southern Indiana Realtors Association. All rights reserved.
Sellersburg Real Estate
The median home value in Sellersburg, IN is $267,700. This is higher than the county median home value of $213,800. The national median home value is $338,100. The average price of homes sold in Sellersburg, IN is $267,700. Approximately 70.06% of Sellersburg homes are owned, compared to 17.61% rented, while 12.33% are vacant. Sellersburg real estate listings include condos, townhomes, and single family homes for sale. Commercial properties are also available. If you see a property you’re interested in, contact a Sellersburg real estate agent to arrange a tour today!
Sellersburg, Indiana 47172 has a population of 9,686. Sellersburg 47172 is more family-centric than the surrounding county with 33.56% of the households containing married families with children. The county average for households married with children is 28.58%.
The median household income in Sellersburg, Indiana 47172 is $59,130. The median household income for the surrounding county is $62,296 compared to the national median of $69,021. The median age of people living in Sellersburg 47172 is 41.1 years.
Sellersburg Weather
The average high temperature in July is 88 degrees, with an average low temperature in January of 25.2 degrees. The average rainfall is approximately 44.5 inches per year, with 9.9 inches of snow per year.
