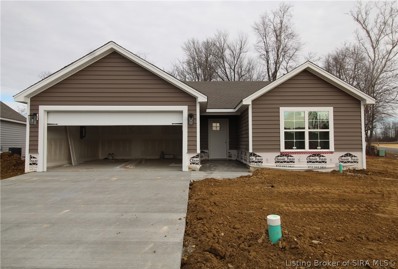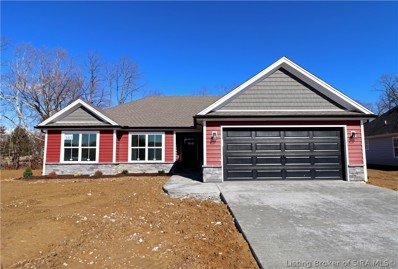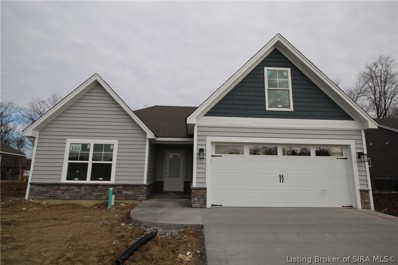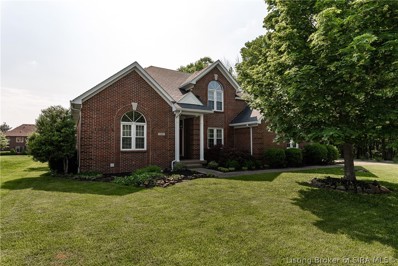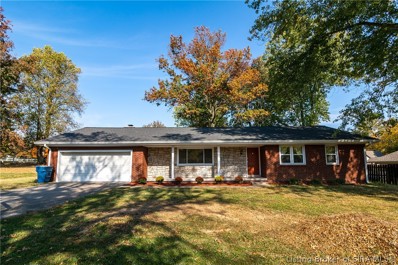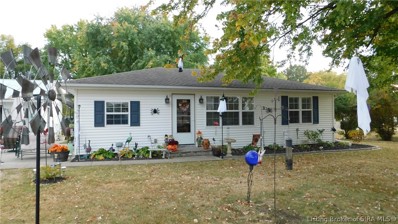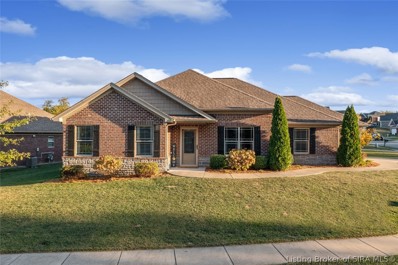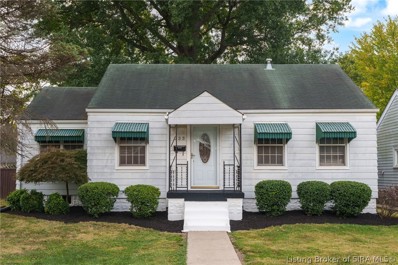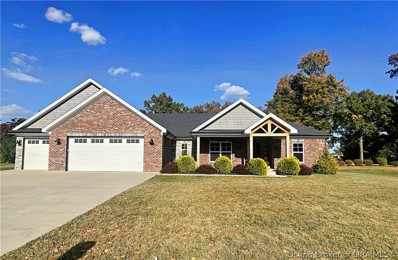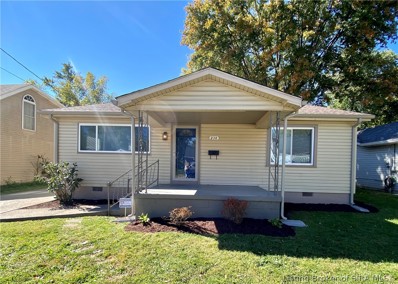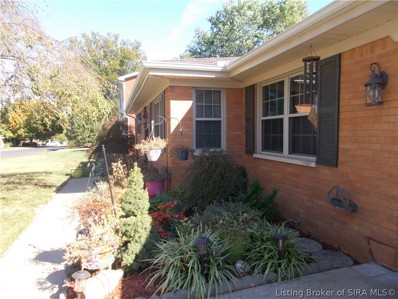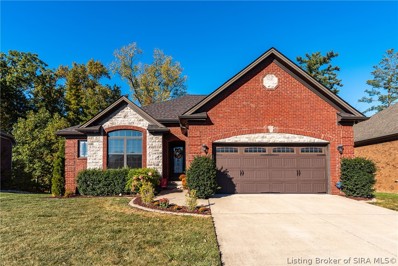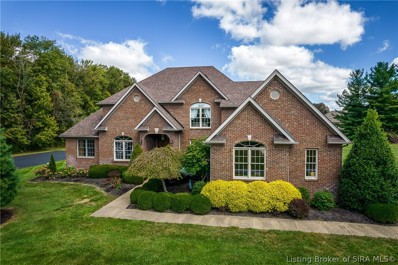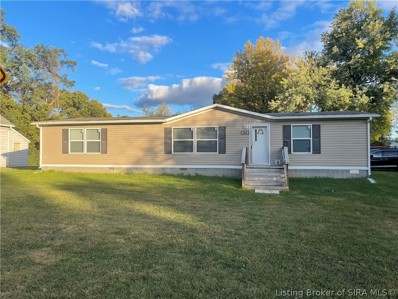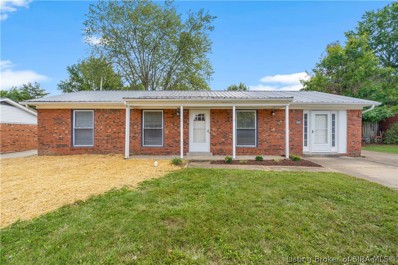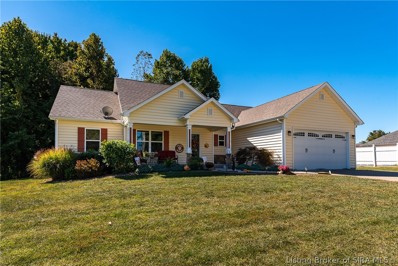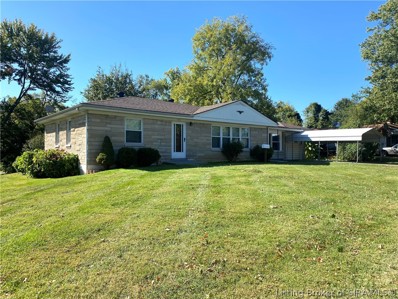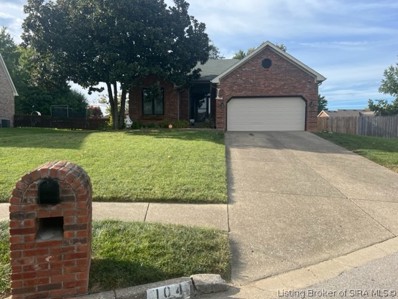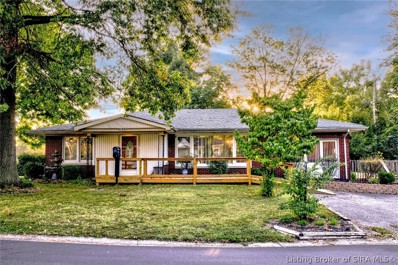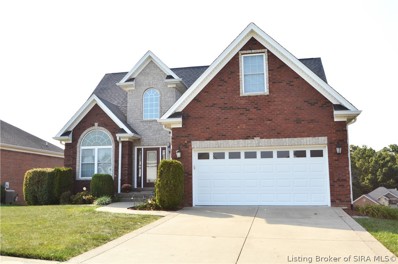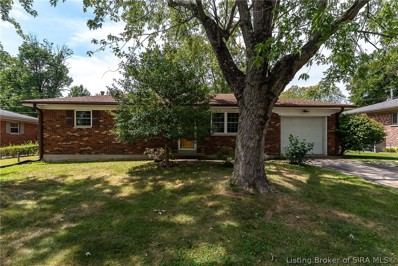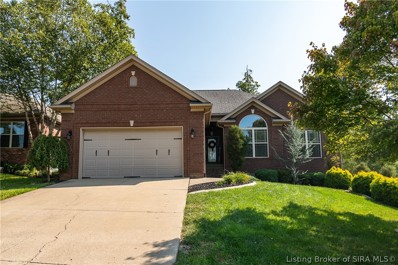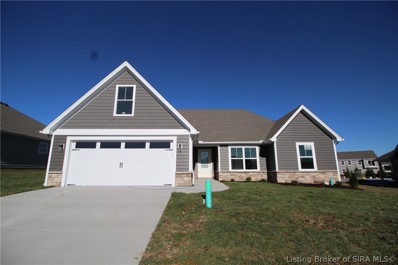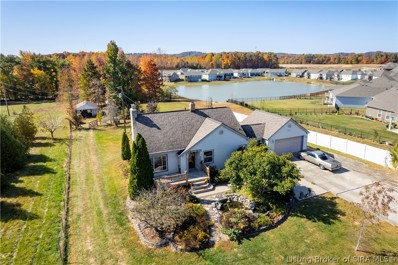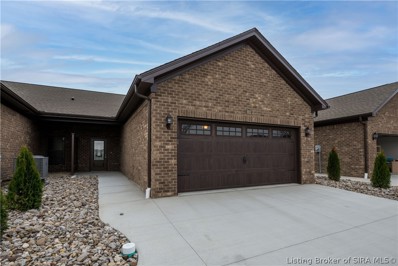Sellersburg IN Homes for Sale
- Type:
- Single Family
- Sq.Ft.:
- 1,425
- Status:
- Active
- Beds:
- 3
- Lot size:
- 0.28 Acres
- Year built:
- 2022
- Baths:
- 2.00
- MLS#:
- 2022012692
- Subdivision:
- Plains Of Millan
ADDITIONAL INFORMATION
Pictures updated as of 12/20. Premier Homes of Southern Indiana presents the beautiful 'Maria' floor plan! This 3 Bed/2 Bath home features a cozy covered front porch, spacious great room with 10' ceiling, open floor plan, and split bedrooms. The eat-in kitchen features stainless steel appliances, granite countertops, island, walk-in pantry, and roomy breakfast nook! Primary suite offers an en-suite bath with double vanity, water closet, linen closet, large walk-in shower, and spacious walk-in closet. This home also includes a 2 car attached garage w/keyless entry & a 2-10 home warranty! Builder is a licensed real estate agent in the state of Indiana.
- Type:
- Single Family
- Sq.Ft.:
- 1,397
- Status:
- Active
- Beds:
- 3
- Lot size:
- 0.37 Acres
- Year built:
- 2022
- Baths:
- 2.00
- MLS#:
- 2022012689
- Subdivision:
- Plains Of Millan
ADDITIONAL INFORMATION
Pictures updated as of 2/9. Premier Homes of Southern Indiana presents the beautiful 'Finch' floor plan! This 3 Bed/2 Bath home features a cozy front porch, foyer, spacious great room with 10' vaulted ceiling, open floor plan, and laundry room with pocket door. The eat-in kitchen with stainless steel appliances, granite countertops, pantry, and roomy breakfast nook that walks out to a covered patio! Primary suite offers an elegant tray ceiling, spacious walk-in closet, and en-suite bath with double vanity and large walk-in shower. This home also includes a 2 car attached garage w/keyless entry & a 2-10 home warranty! Builder is a licensed real estate agent in the state of Indiana.
- Type:
- Single Family
- Sq.Ft.:
- 1,760
- Status:
- Active
- Beds:
- 3
- Lot size:
- 0.34 Acres
- Year built:
- 2022
- Baths:
- 2.00
- MLS#:
- 2022012684
- Subdivision:
- Plains Of Millan
ADDITIONAL INFORMATION
Pictures updated as of 12/20. Premier Homes of Southern Indiana presents the beautiful 'Juliana Bonus' floor plan! This 3 Bed/2 Bath home features a covered front porch, bonus room, foyer, first floor laundry room with a pocket door, and spacious great room that walks out to back partially covered patio! The eat-in kitchen offers stainless steel appliances, granite countertops, pantry, and a cozy breakfast nook. The primary suite offers an elegant tray ceiling, spacious walk-in closet, and en-suite bath with double vanity, water closet, and large walk-in shower. The second floor features a large bonus room that could serve as an additional bedroom, playroom, or office. This home also includes a 2 car attached garage w/keyless entry & a 2-10 home warranty! Builder is a licensed real estate agent in the state of Indiana.
- Type:
- Single Family
- Sq.Ft.:
- 3,314
- Status:
- Active
- Beds:
- 5
- Lot size:
- 0.4 Acres
- Year built:
- 1996
- Baths:
- 4.00
- MLS#:
- 2022012682
- Subdivision:
- Plum Lake
ADDITIONAL INFORMATION
You'll feel right at home in this beautifully maintained home. Gorgeous hardwood floors, freshly painted & ready to call HOME. The stately Living Rm affords plenty of room for your family/friends to chill by the gas fireplace. A spacious kit with double ovens, 5 burner stove is just steps away. A large granite island can easily seat family for casual dinners. Need a more formal setting? The DR provides plenty of space! Pantry, laundry w/utility sink is located between the kit & garage. Easily carry groceries in from the garage with EZ care epoxy flrs. Primary suite is on the main level w/walk in closet. Work from home in the beautiful office on the main flr. Kiddos have their privacy with 3 BRs upstairs & full ceramic bath. Lower level Fam Rm features a vast amt of entertaining space. Guests will enjoy shufflebd, 2 player arcade, foosball or round of pool in game room. Get your workout on in the 5th BR (lower level) currently an exercise haven w/padded flooring. Convenient full bath downstairs! Tons of storage in LL. Sunroom leads to the Pool Oasis w/hot tub, firepit & fountain! Enjoy peaceful evenings or celebrate family events w/pool parties galore. This home will easily accommodate your family thru the yrs. Perfectly situated on dead end w/privacy from adjacent wooded lot & 3 Acs behind. Lake access w/fishing, walking trail, sidewalks, etc. Highly sought after Silver Creek schools. Close to Schools, I-65 & I-265, shopping, restaurants...so much to offer! Sq ft/rm sz appx.
- Type:
- Single Family
- Sq.Ft.:
- 1,751
- Status:
- Active
- Beds:
- 3
- Lot size:
- 0.64 Acres
- Year built:
- 1970
- Baths:
- 2.00
- MLS#:
- 2022012676
ADDITIONAL INFORMATION
Donât miss this adorable home nestled in the back of the neighborhood on a quiet dead-end street, ready for new owners! This home features 3 bedrooms, 2 full bathrooms, and a 2 car garage. With a spacious open floor plan, there are several great interior features, including a den with a cozy fireplace, large laundry room, a beautiful kitchen and dining space that opens to a wonderful living room. The exterior offers some great amenities as well. You'll love the HUGE backyard where youâll find a covered back patio, a shed and plenty of space to make your own. Call today to schedule a private showing today!!
- Type:
- Single Family
- Sq.Ft.:
- 960
- Status:
- Active
- Beds:
- 3
- Lot size:
- 0.44 Acres
- Year built:
- 1970
- Baths:
- 1.00
- MLS#:
- 2022012599
ADDITIONAL INFORMATION
This home offers an open floor plan with custom built in bookshelves, tile floors and custom backsplash in kitchen. This home is in excellent condition. Sitting on just under 1/2 acre. This property feels like country living, even though it's near Veteran's Parkway and I-65. This home is move in ready!
- Type:
- Single Family
- Sq.Ft.:
- 1,571
- Status:
- Active
- Beds:
- 3
- Lot size:
- 0.17 Acres
- Year built:
- 2015
- Baths:
- 2.00
- MLS#:
- 2022012590
- Subdivision:
- Yorktown Park
ADDITIONAL INFORMATION
This beautiful 1,571-square-foot home on a corner lot in Yorktown Park offers 3 bedrooms and 2 full baths all on one floor, as well as a first-floor laundry and a 2-car attached garage. The open floor plan includes split bedrooms and a great room and kitchen with 10-foot ceilings. The kitchen is incredibly spacious with a ton of cabinets and very nice countertops and a large dining room that can seat the whole family for dinner! There are soft carpets in the living room and the nice-sized bedrooms, a double sink, and a walk-in closet in the master bathroom with a spacious shower. Top-rated Thermopane windows throughout will help keep the house cozy year-round. sq. ft. is approximate. Seller to offer flooring allowance with an acceptable offer.
- Type:
- Single Family
- Sq.Ft.:
- 996
- Status:
- Active
- Beds:
- 3
- Lot size:
- 0.27 Acres
- Year built:
- 1940
- Baths:
- 1.00
- MLS#:
- 2022012601
ADDITIONAL INFORMATION
Situated on a double lot in the heart of Sellersburg and minutes from Silver Creek schools, you'll adore this charming move-in ready home. Step inside, and be greeted by the spacious, light-filled living room with updated flooring. The eat-in kitchen provides access to the large, fully fenced backyard with storage shed, and spacious deck, perfect for entertaining. Additionally, there is an oversized 2 car garage with private alley access and additional parking- a true bonus for the area. Back inside, you will find three spacious bedrooms with updated flooring, and a full bathroom on the main floor. The unfinished basement affords the buyer tons of possibilities for additional living space, storage, and is already plumbed for a second full bathroom. Located in close proximity to expressways, wonderful shops and restaurants. A fabulous opportunity in a great location!
- Type:
- Single Family
- Sq.Ft.:
- 1,959
- Status:
- Active
- Beds:
- 3
- Lot size:
- 0.52 Acres
- Year built:
- 2019
- Baths:
- 2.00
- MLS#:
- 2022012579
- Subdivision:
- Wood Haven
ADDITIONAL INFORMATION
WOW! Beautiful Home in Heart of Sellersburg FEATURING 4 bedrooms (one no closet). 3 CAR Garage, 1959 sf, Walk-in Butler's Pantry, Mud Room with Built-Ins, SITTING ON .5 ACRES! The Kitchen features an Island, SS Appliances, Plenty of Cabinets and Counterspace! The Owners Suite is huge and features Decorative Tray Ceiling and a Beautiful Bath complete with Tiled Walk-In Shower, Free Standing Ceramic Tub and an 8 x 9 Walk-In Closet with door to Laundry Room! Beautiful Covered Front Porch and a Covered Back Porch overlooking a private back yard! Home is Radon Mitigated.
$179,900
238 Kahl Court Sellersburg, IN 47172
- Type:
- Single Family
- Sq.Ft.:
- 1,080
- Status:
- Active
- Beds:
- 3
- Lot size:
- 0.13 Acres
- Year built:
- 1964
- Baths:
- 1.00
- MLS#:
- 2022012595
ADDITIONAL INFORMATION
This 3 Bedroom, 1 bath home has been completely remodeled and move-in ready. Total Kitchen remodel with new cabinets, paint, flooring and new stainless steel appliances. Complete bathroom remodel. All new flooring and paint throughout the home. New windows, roof 1 year old. Covered front and back porch. Large partially fenced in yard.
- Type:
- Single Family
- Sq.Ft.:
- 1,074
- Status:
- Active
- Beds:
- 2
- Lot size:
- 0.24 Acres
- Year built:
- 1965
- Baths:
- 1.00
- MLS#:
- 2022012558
- Subdivision:
- Creston
ADDITIONAL INFORMATION
Custom front door opens to this home. Immaculate is the word from your first step in the foyer with its marble like ceramic floor into the living room. A custom cut through to the kitchen gives the airing open plan idea w/lots of light, a chef's delite kitchen w/stainless appliances range, microwave & refrigerator, plenty of counter space, 2 bedrooms w/hardwood, the third could be a formal dining room. Large fenced yard w/patio entertainment area and 16 X 20 storage building. Freshly painted, move in ready. New furnace &air, replacement windows, recent roof. Unique area from garage "Mud Room" for storage. Number of rooms, measurements & sq ft are not warranted. If critical buyer should verify.
- Type:
- Single Family
- Sq.Ft.:
- 2,855
- Status:
- Active
- Beds:
- 4
- Lot size:
- 0.22 Acres
- Year built:
- 2014
- Baths:
- 3.00
- MLS#:
- 2022012461
- Subdivision:
- Yorktown Park
ADDITIONAL INFORMATION
Welcome to Yorktown Park! This gorgeous ranch was custom built and possess many upgrades. Upon entering the home, the tile flooring, extensive trim work, and architectural features are immediately noticed. This extremely functional, open floor plan has an eat-in kitchen that is equipped with stainless appliances, custom cabinets, and granite countertops. Wide open to the main living room and lined with windows providing tons of natural light and scenic views. Finishing off the main level you have two spacious guest bedrooms, the primary bedroom suite with master bath and large custom walk-in closet, and spacious laundry. The full finished walk-out basement provides endless opportunities! Starting with a large family room that is perfect for gatherings and entertaining, the dream basement continues with a 4th full bedroom, full bath, craft room and last but not least a FULLY EQUIPPED THEATER ROOM. Outside you will fall in love with the screened porch, OUTDOOR KITCHEN and large patio space that gives plenty of room to entertain. Pair this stunning home with a desirable neighborhood in an award-winning school district and you have an AMAZING piece of real estate! Schedule your private showing today!
- Type:
- Single Family
- Sq.Ft.:
- 4,563
- Status:
- Active
- Beds:
- 6
- Lot size:
- 3.25 Acres
- Year built:
- 1997
- Baths:
- 5.00
- MLS#:
- 202209824
ADDITIONAL INFORMATION
Check out this unicorn of a property. No HOA! 3.25 acres in town! 6 bedrooms and 5 full bathrooms! This opportunity doesn't happen often. Nice sized kitchen with plenty of cabinet space, granite counter tops, breakfast bar, & pantry. Formal dining room off the kitchen ready for family holiday dinners. Settle down in front of the gas fireplace or relax in the all seasons room while enjoying the unique vaulted ceiling. You have your choice of the master bedroom being on the 1st or 2nd floor. Party time in the basement! This great space has a wet bar and pool table. Added room in basement could be used as an office or bedroom. The park like setting is full of mature trees. Play a game of pick up basketball on your own private court. Court has been resurfaced and has lighting. 35x24 detached 4 car garage and a shed for storage. All outbuildings have electric. 2 HVAC units as well! Underground fence already installed to keep your pets safe. The front acre of the property could also be used to build a separate home. There aren't too many properties around with this much to offer!
- Type:
- Single Family
- Sq.Ft.:
- 1,512
- Status:
- Active
- Beds:
- 3
- Lot size:
- 0.23 Acres
- Year built:
- 2018
- Baths:
- 2.00
- MLS#:
- 2022012299
ADDITIONAL INFORMATION
Looking for a home in Sellersburg under 200k? Well look no further. This 2018 Manufactured Double Wide has over 1500 square feet. Three bedrooms and two bathrooms. Walk in closets in each of the bedrooms. Did you say you wanted split bedrooms? You can find that here as well. The master suite is very spacious. Nice cover deck on the back of the home. Quiet dead end street. HAS A 4 CAR DETACHED GARAGE. Seller's are offering a 1 year 2-10 home warranty.
- Type:
- Single Family
- Sq.Ft.:
- 1,404
- Status:
- Active
- Beds:
- 3
- Lot size:
- 0.19 Acres
- Year built:
- 1975
- Baths:
- 2.00
- MLS#:
- 2022012281
- Subdivision:
- Hill & Dale
ADDITIONAL INFORMATION
Welcome to 643 Lane Avenue! This 3 bedroom, 2 bath Ranch has been recently remodeled and is Move in Ready. Walk on in and take in all of the bright sunlight throughout the home. The soft, light color palette offers you the perfect canvas to make it your own. The living room is so spacious and will easily allow you and your guests plenty of space to spread out in comfort. Make your way around the corner to the quaint, eat-in kitchen which has white, subway tile backsplash, and the most adorable white, kitchen cabinets. A full bath with a stand alone shower and laundry area finishes off this space nicely. Head down the hallway where you'll find 3 nice sized bedrooms which also have the same abundance of natural light as the rest of the home and another full bath with a tub/shower combo. Last but not least is your backyard. This yard is ready for you to plant a garden, put in a playset, add a firepit and seating, whatever your heart desires. It is that big! Don't miss out on your chance to own this adorable Ranch in Sellersburg, IN! Schedule your showing today!
- Type:
- Single Family
- Sq.Ft.:
- 1,643
- Status:
- Active
- Beds:
- 3
- Lot size:
- 0.89 Acres
- Year built:
- 2015
- Baths:
- 2.00
- MLS#:
- 2022012311
ADDITIONAL INFORMATION
This 1643 square foot single family home has 3 beds and 2 baths and is conveniently located near the best amenities in Sellersburg and the surrounding area. You'll fall in love with the open concept of the kitchen/dining area leading to the living room. The spacious main bedroom features an oversized main bathroom as well. The unfinished basement is plumbed for a 3rd bathroom and the bathtub already in place. Another great feature is the peace of mind of not having to clean out the gutters as this home has LeafFilter installed! Don't miss this opportunity! Schedule a private showing with us now before it's gone!
- Type:
- Single Family
- Sq.Ft.:
- 1,576
- Status:
- Active
- Beds:
- 3
- Lot size:
- 0.34 Acres
- Year built:
- 1953
- Baths:
- 1.00
- MLS#:
- 2022012308
- Subdivision:
- Creston
ADDITIONAL INFORMATION
Enjoy the holidays in this bedford stone classic located in Sellersburg's desirable Creston subdivision and minutes from I-65 and the sought after Silver Creek schools. The home offers the charm & character of days gone by but has many updates of today. It houses 3 bedrooms and 1 bath on a full, partially finished basement and features a brand NEW kitchen (cabinets, countertops, etc.), beautiful hardwood floors (original and refinished), and so much more. The partially finished basement has a lot of potential and 2 rooms that can be used as bedrooms, offices, etc. Sitting on 0.341 acre, it also has a one car attached garage, a carport, and 2 sheds for additional storage. The large backyard is perfect for outdoor entertainment and play. After pouring lots of love into this property, the sellers are moving unexpectedly. THEIR LOSS, YOUR GAIN!!! :::NOTE::: This property is sold "as is" but sellers welcome inspections. This charmer won't last long! CALL TODAY!!! Sq ft & rm sz approx.
- Type:
- Single Family
- Sq.Ft.:
- 2,141
- Status:
- Active
- Beds:
- 4
- Lot size:
- 0.1 Acres
- Year built:
- 1993
- Baths:
- 2.00
- MLS#:
- 2022012269
- Subdivision:
- Plum Run
ADDITIONAL INFORMATION
Brick home located in desirable Plum Run Subdivision. 4 Bedroom 2 bath home features 3 bedrooms upstairs and 1 in basement. Home features as 2 car attached garage and large deck on back of house with fenced in backyard. FINISHED BASEMENT that includes a 4th bedroom! Both bathroom have been remodeled and the living room and kitchen are getting fresh paint. Pictures will be coming once the painting is complete.
- Type:
- Single Family
- Sq.Ft.:
- 1,544
- Status:
- Active
- Beds:
- 3
- Lot size:
- 0.19 Acres
- Year built:
- 1950
- Baths:
- 1.00
- MLS#:
- 2022012186
- Subdivision:
- Creston
ADDITIONAL INFORMATION
Welcome Home to 501 Edgewood Drive, located in Sellersburg, sitting on a corner lot minutes from shopping centers and the interstate. This move-in ready all brick home features 3 bedrooms and 1 full bath. Youâll will love the archway foyer that offers 2 closets, that opens to the living room/dining room with beautiful hardwood floors and a big picture window for natural lighting. The hardwood flooring flows through the bedrooms and hallway to the kitchen. The open kitchen, offers all appliances to remain, including the washer & dryer, lots of cabinet space and pantry. Need more space for entertainment? Check out the family room/den. The corner lot boasts a large deck that comes with a retractable awning for those sunny days. Recent updates this year: roof and HVAC system. Windows have been updated. Wheelchair ramp access to front door. 100% financing available for qualified buyers! Donât let this one get away. Call today for your private showing!!! Seller welcomes inspections at the buyer's expense but home is being SOLD "AS IS".
- Type:
- Single Family
- Sq.Ft.:
- 3,346
- Status:
- Active
- Beds:
- 4
- Lot size:
- 0.25 Acres
- Year built:
- 2008
- Baths:
- 3.00
- MLS#:
- 2022012063
- Subdivision:
- Autumn Ridge
ADDITIONAL INFORMATION
***IMMEDIATE POSSESSION!!! CUSTOM BUILT HOME with SUPERB QUALITY ! Unlike many of the newer builds, you get A LOT of BUILT to LAST UPGRADES... CHERRY CABINETS with CORIAN counters in kitchen, INLAID TILE Floor, REAL Hardwood floors in Living Room and Dining Room. GAS LOG FIREPLACE in living room adds so much ambiance to your holiday parties!! FORMAL DINING off Entry way. 2nd floor has 3 bedrooms with full bath, one over-sized bedroom could be used for an office. SPACIOUS MAIN BEDROOM ON 1st FLOOR, is compete with EN SUITE and WALK-IN Closet. WALK-OUT Basement is GET-TOGETHER READY, with plenty of room for the whole gang!! Storage is available everywhere, over 900 sq ft. downstairs, with plumbing ran for a fourth bath. Walk out to your beautiful backyard and patio, covered by the deck. Conveniently located to all 4 bridges in less than 15 min. Sellersburg is the place to be. With 4 Bedrooms, 2.5 baths, the home is well-maintained, move-in ready. SELLERSBURG JUST VOTED IN THE TOP 20 SUBURBS TO LIVE IN, IN THE US!! **This ALL-BRICK home is conveniently located in an upcoming community with a TOP-RATED SCHOOLS, SILVER CREEK!! CURRENTLY THERE IS NO HOA HERE! **Refrigerator does not stay.
- Type:
- Single Family
- Sq.Ft.:
- 1,080
- Status:
- Active
- Beds:
- 3
- Lot size:
- 0.38 Acres
- Year built:
- 1970
- Baths:
- 1.00
- MLS#:
- 2022012057
ADDITIONAL INFORMATION
Have you been searching for the perfect investment opportunity? This 3 Bed/1 Bath sits on a shaded lot in the established neighborhood of Hill & Dale. Its functional interior includes generous living spaces. Ideally positioned in an established Silver Creek Township. Utilize a useful single car attached garage. See for yourself what this home has to offer. Schedule your private tour today!
- Type:
- Single Family
- Sq.Ft.:
- 2,876
- Status:
- Active
- Beds:
- 4
- Lot size:
- 0.25 Acres
- Year built:
- 2010
- Baths:
- 3.00
- MLS#:
- 2022012051
- Subdivision:
- Forest Hill
ADDITIONAL INFORMATION
Another BEAUTIFUL HOME in Forest Hill! 4 Bedrooms and 3 Full Bathrooms. Open Floor Plan. The Open Wall Arches in this home are Gorgeous. 10 Foot Ceilings in the Living Room with a gas fireplace. Kitchen with granite countertops, breakfast island and all stainless steel kitchen appliances. A pantry you will LOVE! French doors off of the eat-in area lead to a nice covered deck. Large Master Bedroom with Gorgeous Ceiling and lighting. Master Bath with double vanity, separate whirlpool tub/shower. Lovely Large Mirror in staircase area will stay. Finished WALKOUT Basement with a Nice wood accent TV wall, (TV Will Stay) and pool table and light that will stay. All new landscaping in 2015, fence 2016. Surround sound in basement, (Speakers will not stay). Shelving in basement storage area will stay. This home has room for family and entertaining! A Well established neighborhood with mature trees makes for a peaceful and relaxing environment. Seller is offering a $1,500 flooring allowance. Sq Ft meas approx.
- Type:
- Single Family
- Sq.Ft.:
- 1,739
- Status:
- Active
- Beds:
- 3
- Lot size:
- 0.23 Acres
- Year built:
- 2022
- Baths:
- 2.00
- MLS#:
- 2022012050
- Subdivision:
- Waters Of Millan
ADDITIONAL INFORMATION
Pictures updated as of 11/31. Premier Homes of Southern Indiana is proud to present the beautiful 'Samantha Bonus' floor plan! This gorgeous 3 Bed/2 Bath home features a front porch, foyer, spacious great room with vaulted ceiling, open floor plan, 1st floor laundry room, and luxury vinyl plank floors. The beautiful eat-in kitchen includes stainless steel appliances, granite countertops, kitchen island, and roomy breakfast nook that walks out to the back patio! The Primary Bedroom offers elegant trey ceiling, spacious walk-in closet, and private bath with double vanity, linen tower, and large walk-in tile shower. The bonus room makes a great office, playroom, or additional bedroom space. This home also includes a 2 car attached garage with keyless entry and a 2-10 home warranty! Builder is a licensed real estate agent in the state of Indiana.
$359,900
9627 In-60 Sellersburg, IN 47172
- Type:
- Single Family
- Sq.Ft.:
- 1,811
- Status:
- Active
- Beds:
- 3
- Lot size:
- 5 Acres
- Year built:
- 1951
- Baths:
- 2.00
- MLS#:
- 2022012016
ADDITIONAL INFORMATION
Seller extremely motivated to sell! Bring highest and best offers! Seller IS offering concessions. Hunting permitted!! No restrictions. The impressive living space is created by a character-filled interior that is bathed in natural light and boasts large entertainment spaces, large living room, and first-floor primary bedroom. Further highlights of the home includes floor-to-ceiling windows, a wooden staircase, family room and kitchen in basement, 2 wood burning fireplaces, cistern and/or public water, wood-burning furnace or heat pump, eat-in kitchen, and so much more. Sized for comfort, the cozy master bedroom boasts his-and-hers closets and captivating views. Your dream home features newly refinished oak flooring throughout the upstairs, main living, room and bedroom. The park-like backyard features 5 acres of mainly flat land perfect for hunting or taking in nature, fruit trees, grapevines, and a stocked fishing pond. The perfect location for outdoor fun. Nestled in a quiet area of Silver Creek Township. See for yourself why people love this rural location. Within easy reach of mixed-use shopping and dining areas. All the conveniences you could possibly need are a short distance away. An easy commute to I-65. Keep your vehicles dry with a spacious 2-car attached garage. Don't miss out on owning this fabulous home. NOTE: Posted as 'Private drive' please continue straight back (onto gravel drive) to reach the home; sign in front.
- Type:
- Single Family
- Sq.Ft.:
- 1,518
- Status:
- Active
- Beds:
- 2
- Lot size:
- 0.07 Acres
- Year built:
- 2021
- Baths:
- 2.00
- MLS#:
- 2022011995
- Subdivision:
- Glenwood Gardens
ADDITIONAL INFORMATION
*Estimated completion date is Mid-December* Glenwood Gardens Patio Homes located at the front entrance of Glenwood Farms in Floyd County! This EXCLUSIVE patio home development is where design meets function: Age-In-Place Design including a Curbless Master Shower, Large island, and laundry. An abundance of natural light, 2 car garage, manicured landscaping, walking path and so much more! Only 26 homes sit on a 2 acre green space with 2 beds and 2 bathrooms with 1518 Sq. Ft. SMART ENERGY RATED. UP TO $3,000 CLOSING COSTS PAID W/ BUILDER'S PREFERRED LENDER. Square feet is approximate; if critical, buyers should verify. Not all the features in the home will be as shown in these pictures. There is a yearly HOA fee of $330 for the neighborhood and $125 monthly for the exterior maintenance fee. (See Addendum) lot 12
Albert Wright Page, License RB14038157, Xome Inc., License RC51300094, [email protected], 844-400-XOME (9663), 4471 North Billman Estates, Shelbyville, IN 46176

Information is provided exclusively for consumers personal, non - commercial use and may not be used for any purpose other than to identify prospective properties consumers may be interested in purchasing. Copyright © 2024, Southern Indiana Realtors Association. All rights reserved.
Sellersburg Real Estate
The median home value in Sellersburg, IN is $267,700. This is higher than the county median home value of $213,800. The national median home value is $338,100. The average price of homes sold in Sellersburg, IN is $267,700. Approximately 70.06% of Sellersburg homes are owned, compared to 17.61% rented, while 12.33% are vacant. Sellersburg real estate listings include condos, townhomes, and single family homes for sale. Commercial properties are also available. If you see a property you’re interested in, contact a Sellersburg real estate agent to arrange a tour today!
Sellersburg, Indiana 47172 has a population of 9,686. Sellersburg 47172 is more family-centric than the surrounding county with 33.56% of the households containing married families with children. The county average for households married with children is 28.58%.
The median household income in Sellersburg, Indiana 47172 is $59,130. The median household income for the surrounding county is $62,296 compared to the national median of $69,021. The median age of people living in Sellersburg 47172 is 41.1 years.
Sellersburg Weather
The average high temperature in July is 88 degrees, with an average low temperature in January of 25.2 degrees. The average rainfall is approximately 44.5 inches per year, with 9.9 inches of snow per year.
