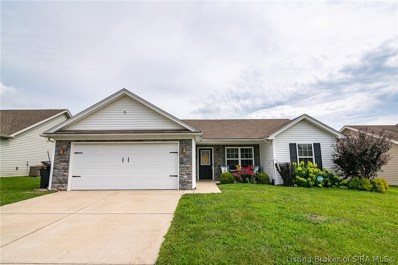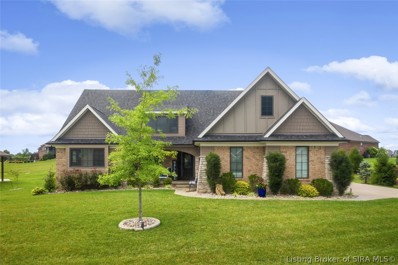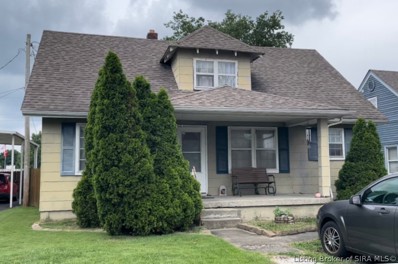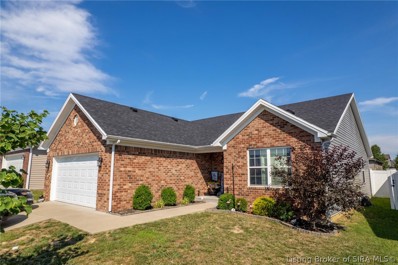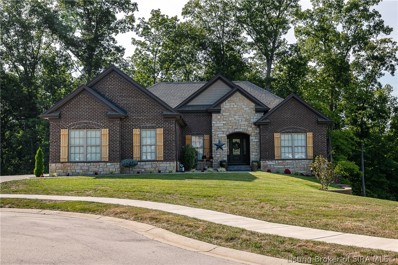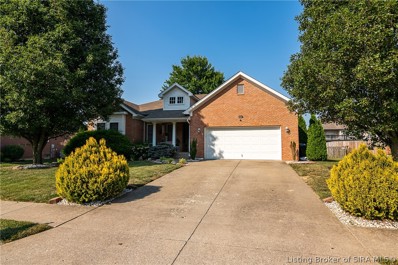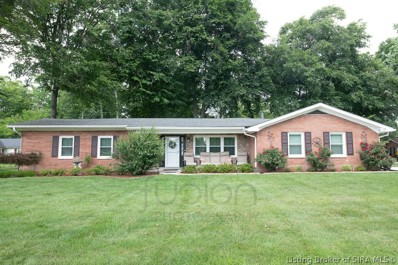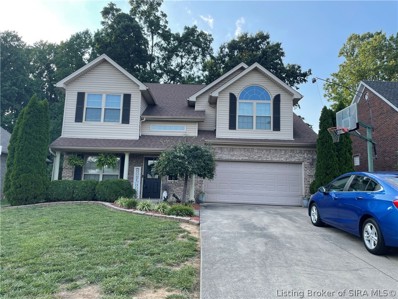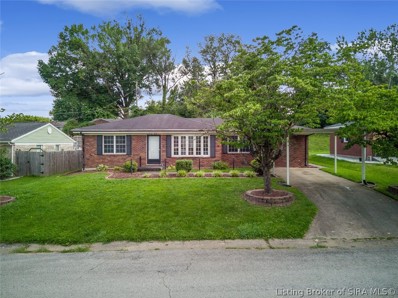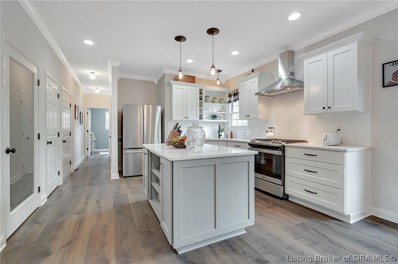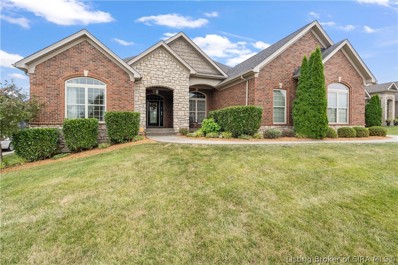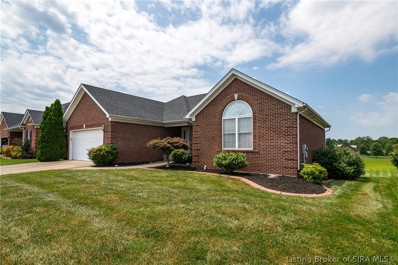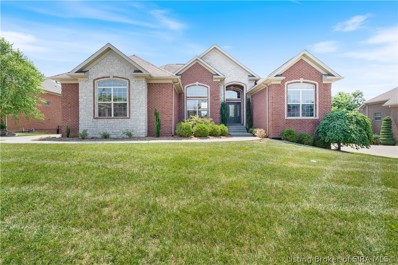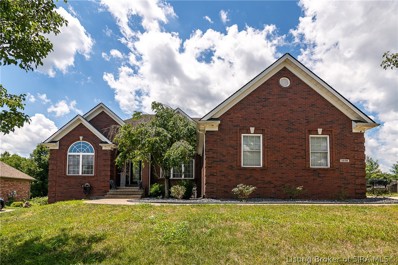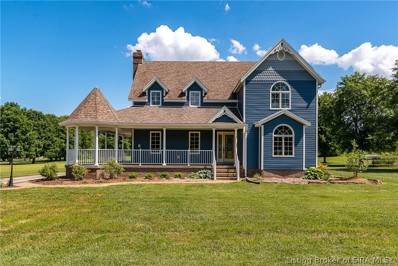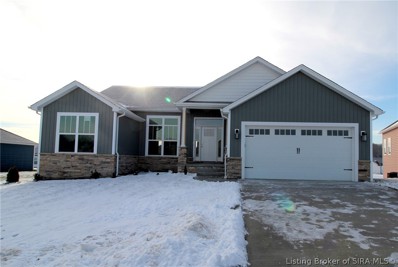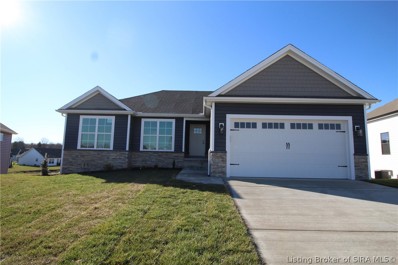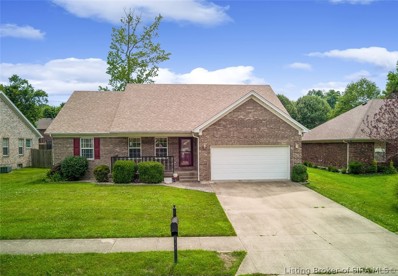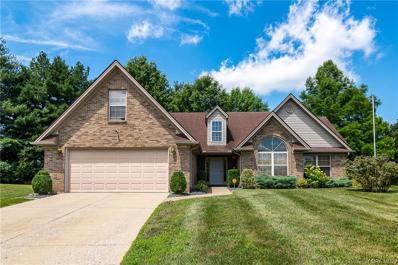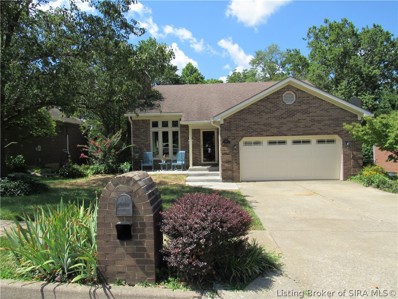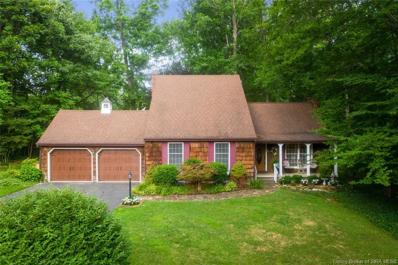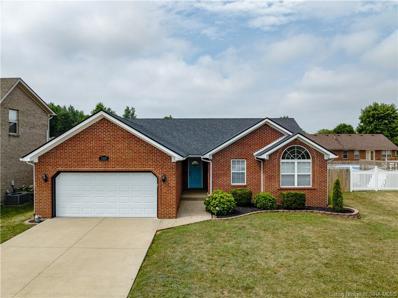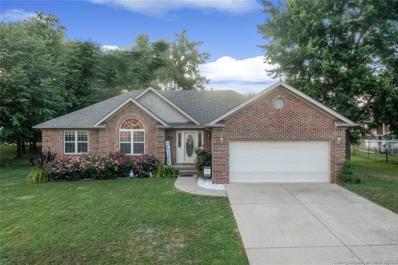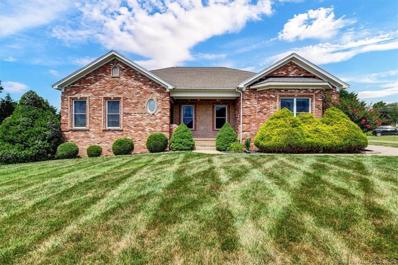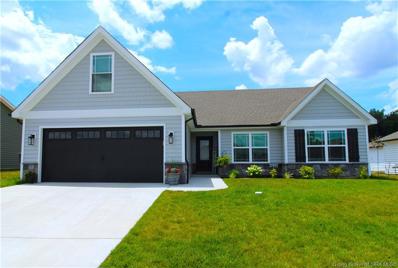Sellersburg IN Homes for Sale
- Type:
- Single Family
- Sq.Ft.:
- 1,321
- Status:
- Active
- Beds:
- 3
- Lot size:
- 0.22 Acres
- Year built:
- 2012
- Baths:
- 2.00
- MLS#:
- 2022010823
- Subdivision:
- Lewis & Clark
ADDITIONAL INFORMATION
*Open House Sunday 7/31 from 2-4* Welcome home to 12108 Meriwether Dr, conveniently located in Sellersburg, with quick access to Hwy 31 and I-65. This 3 bedroom, 2 bathroom home was built in 2012 and has been immaculately maintained. Walk in the front door to an open concept living space. The kitchen is adorned with a plethora of dark cabinets and a spacious eat in dining area. The split floor plan features 2 bedrooms and a guest bathroom on one side and the main bedroom suite on the other side. The main bedroom features 2 walk-in closets, talk about closet goals! Plus an en-suite bathroom. The laundry room leads to an attached 2 car garage that also hosts a utility closet with all electric mechanicals. The patio out back is the perfect place to grill out and enjoy the rest of summer. To top it off, this home is located in a USDA area and is eligible for 100% financing for those who qualify. Call for your private showing today, this home wonât last long!
- Type:
- Single Family
- Sq.Ft.:
- 2,888
- Status:
- Active
- Beds:
- 4
- Lot size:
- 0.33 Acres
- Year built:
- 2016
- Baths:
- 3.00
- MLS#:
- 2022010850
- Subdivision:
- Woods Of Covered Bridge
ADDITIONAL INFORMATION
IMMEDIATE POSSESSION! WOW factor at every turn with this exquisite 1-story home. All brick with unique stone accents, irrigated landscaping & 3 car garage. Just a short walk to golf, dining, clubhouse/pool & workout facility (should you desire to join). Welcoming covered porch and foyer set the tone with extensive custom woodwork throughout that leads to a completely open main level with engineered hardwood, fireplace, kitchen with island, upgraded cabinetry with granite counters, huge corner pantry & spacious dining area. Split bedroom private master suite boasts tray ceiling, spacious en suite with custom-tiled shower, jetted tub & 8x9 closet. Bedrooms 2 & 3 are very good size & BR 3 has a built-in storage window seat. The lower-level features 10â ceilings, bar w/full-size refrigerator, open family room, large 4th bedroom & full bath. Spacious unfinished area for extra play space & added storage. Enjoy the covered patio with several evergreens for future greened-in privacy and relax around the fire pit on crisp Fall nights. Not only extremely well maintained, but Seller is offering a 1-year home warranty for added peace of mind. Measurement & sfââââââââââââââââââââââââââââââââ approx.
- Type:
- Single Family
- Sq.Ft.:
- 2,284
- Status:
- Active
- Beds:
- 3
- Lot size:
- 0.16 Acres
- Year built:
- 1945
- Baths:
- 3.00
- MLS#:
- 2022010711
ADDITIONAL INFORMATION
Investor's and flipper's dream! This home is currently zoned as a duplex but can be easily converted to single family. The home does need cosmetic repairs. HVAC is 8 years old, the roof is 10 years old and both water heaters are brand new. The home is currently set up with the main level having two bedrooms, one full bath and a kitchen. The second level is full electric and has its own meter, one bedroom, one full bath (this bathroom was completely torn out and replaced by Tom Drexler in 2020) and a kitchen. The lower level has one full bathroom, a kitchen and a bonus room (has a nonconforming window). There are two laundry hookups, one on the main level in a bedroom and one in the basement. Each floor has its own access point. Don't delay, schedule your showing today! Home is being Sold "AS-IS".
- Type:
- Single Family
- Sq.Ft.:
- 1,548
- Status:
- Active
- Beds:
- 3
- Lot size:
- 0.14 Acres
- Year built:
- 2016
- Baths:
- 2.00
- MLS#:
- 2022010772
- Subdivision:
- Meyer Manor
ADDITIONAL INFORMATION
Welcome home to this well maintained, all brick home located in the desirable Meyer Manor Neighborhood in Silver Creek school district! Walk into the large great room featuring 12 ft ceilings! Flowing throughout the main living area and kitchen you will find gorgeous, easy to maintain engineered wood flooring. The kitchen features maple cabinetry and new stainless steel GE appliances overlooking the great room with uninterrupted flow, which really gives a great feel for entertaining! The kitchen also boasts a sliding glass door to the back patio and vinyl fenced in back yard for low maintenance privacy. There are 3 large bedrooms, each accompanied by a walk-in closet for extra storage, and 2 bathrooms. The master suite features two walk-in closets and a spacious bathroom with cultured marble counter tops and a vanity for all those final touches! Donât let this one pass you by â book a showing today!
- Type:
- Single Family
- Sq.Ft.:
- 2,934
- Status:
- Active
- Beds:
- 4
- Lot size:
- 0.68 Acres
- Year built:
- 2020
- Baths:
- 3.00
- MLS#:
- 2022010759
- Subdivision:
- Woods Of Covered Bridge
ADDITIONAL INFORMATION
The Woods of Covered Bridge. The HAYDEN floor plan has so much to offer! QUALITY built by ASB, this plan has beautiful floors, BUILT-IN cabinetry, GAS FIREPLACE, vaulted ceilings, CERAMIC tile in bathrooms and a FORMAL dining area that is open to the kitchen and living area. Kitchen offers upgraded cabinets, STAINLESS appliances, large Kitchen ISLAND with BREAKFAST BAR, PANTRY and GRANITE counter tops. The LUXURIOUS Primary bedroom is very LARGE and en suite bath including a tile shower, GARDEN TUB, dual vanity w/ GRANITE, and HUGE walk in closet! The FULL REAR WALKOUT basement includes a grand FAMILY room, full bath, and 4th bedroom! There's even a whole-house dehumidifier built in. Enjoy your coffee on your COVERED and SCREENED in DECK! Customer shutters have been added for even more curb appeal. There is also a THREE CAR ATTACHED GARAGE! This is an ENERGY SMART HOME and a Security System is included. Don't miss this one! Sq. ft. & rm. sizes are approximate. Call today for a private showing.
- Type:
- Single Family
- Sq.Ft.:
- 3,500
- Status:
- Active
- Beds:
- 4
- Lot size:
- 0.27 Acres
- Year built:
- 2005
- Baths:
- 3.00
- MLS#:
- 2022010744
- Subdivision:
- Tanner Estates
ADDITIONAL INFORMATION
LASTING APPEAL! Timeless open floor plan features 10 ft ceilings, spacious entry with large tile flooring. Great room open to kitchen and dining includes gas fireplace, center island, full array of stainless appliances. You'll love the 13 x 9 laundry room with cabinetry. Fresh paint throughout, new HVAC in 2015, new water heater in 2017, see improvement list in attached docs. Covered backporch wraps around the home from kitchen to 2nd doorway into the hallway to laundry and garage. Basement was finished in 2021 and includes possible 4th bedroom/office (no egress window), family room with foosball table included, exercise room that's plumbed/electric for future wet bar, full bath, storage/utility room and several closets great for storage. Backyard is fenced. Garage is oversized 2 car garage - 21x25. You owe it to yourself to view this well-kept home right now! Note to buyers: 3 Blink security cameras and 3 LED security lights on exterior do not stay. Sq ft & rm sz approx.
- Type:
- Single Family
- Sq.Ft.:
- 1,952
- Status:
- Active
- Beds:
- 3
- Lot size:
- 0.52 Acres
- Year built:
- 1960
- Baths:
- 3.00
- MLS#:
- 2022010712
- Subdivision:
- Wood Haven
ADDITIONAL INFORMATION
Step into this stunning updated ranch designed with an open floor plan beaming with prestige and elegance. 3 bedrooms 2.5 bath. Living room, family room AND sunroom! Talk about space for the family to spread out. The sellers spared no expense in designing a high end kitchen that will fill any guest with envy! From the granite counter tops, induction cooktop, well placed tiled backsplash to custom cabinetry/drawers combined with stainless steel appliances and well thought out custom lighting for your comfort and pleasure. Sellers didn't just go big on the kitchen remodel and new flooring. You have a high efficiency 20 seer dual fuel HVAC system, Tankless water heater, fiberglass insulation and triple pane windows. Now let's step outside to the wifi garage door opener, widened and updated driveway and sidewalks, amish built 10 x 20 shed with loft, professional landscaping and beautiful wood garden boxes. If beauty, quality and space is what you are looking for you have certainly found it. Join me at my open house to put your eyes on this masterpiece in person this Sunday July 24th 2pm-4pm.
- Type:
- Single Family
- Sq.Ft.:
- 2,428
- Status:
- Active
- Beds:
- 4
- Lot size:
- 0.18 Acres
- Year built:
- 2005
- Baths:
- 3.00
- MLS#:
- 2022010663
- Subdivision:
- Plum Creek
ADDITIONAL INFORMATION
Come check out this Beautiful 4 Bedroom, 2 1/2 Bath home in Sellersburg. Home is located in Plum Creek Subdivision with many updates including, new windows, new flooring, fresh paint, remodeled master bath, and new roof with in last 5 years. Home features laundry room off large 2 car garage, large eat in kitchen and spacious dining room. This home is ready to move in and will not last long. All sizes and sq ft approx
- Type:
- Single Family
- Sq.Ft.:
- 1,550
- Status:
- Active
- Beds:
- 3
- Lot size:
- 0.19 Acres
- Year built:
- 1953
- Baths:
- 1.00
- MLS#:
- 2022010609
- Subdivision:
- Creston
ADDITIONAL INFORMATION
Welcome home to this beautiful open concept Sellersburg home featuring a split bedroom plan and a recently updated kitchen! You will be wowed when you walk in the front door. The kitchen's focal point is the extra-large island with granite countertop, but it doesn't stop there! Check out the gas range, pantry, and toe-kick drawers in the island. Other upgrades in the home include all new interior and exterior doors and extra insulation added to the attic. This home has two living spaces including an inviting family room with a gas burning fireplace. In the backyard, you will find a peaceful patio area and an extra-large brick storage shed with electricity.
- Type:
- Single Family
- Sq.Ft.:
- 3,026
- Status:
- Active
- Beds:
- 4
- Lot size:
- 0.18 Acres
- Year built:
- 2017
- Baths:
- 4.00
- MLS#:
- 2022010626
- Subdivision:
- Adams Creek
ADDITIONAL INFORMATION
Welcome Home to this exquisitely updated home in the Adams Creek community! Immaculate curb appeal and stunning interior finishes throughout, paired with a great floor plan and convenient location, make this home the complete package you've been looking for. The fresh landscaping provides instant wow factor, and once inside you will love the new wide-plank flooring, fresh paint and completely renovated kitchen! The gorgeous combination of new cabinetry, countertops, appliances and tiled backsplash perfectly blend form and function for the chef of the home and guests you will entertain. Gather around the spacious island, and extend the party to the open breakfast area, formal dining room, large great room and deck beyond off the main floor. The great room hosts a cozy new gas fireplace and loads of natural light. Enjoy a main level laundry room and convenient powder bath for guests privately tucked away. The second level features the primary suite with updated primary bath and walk-in closet, 2 additional spacious bedrooms and another full bath. The walkout lower level hosts the 4th bedroom, 3rd full bath, a large family room and storage space. Enjoy the Adams Creek neighborhood, positioned in a country setting, just minutes away from interstate access! This home is a show stopper, call the listing agent today and schedule a private tour.
- Type:
- Single Family
- Sq.Ft.:
- 3,690
- Status:
- Active
- Beds:
- 4
- Lot size:
- 0.28 Acres
- Year built:
- 2013
- Baths:
- 3.00
- MLS#:
- 2022010585
- Subdivision:
- Bay Pointe At Covered Bridge
ADDITIONAL INFORMATION
WOW! This stunning home is located in a highly sought after neighborhood! Featuring 4 bedrooms, 3 full bathrooms- this is a perfect home for all seasons! The main level features a split bedroom floorplan and also has a separate dining area. The basement is equipped with a large family room, a spacious wet bar area, a theater room, plus the 4th bedroom and full bathroom. Enjoy your time outside in the back yard by the firepit or the screened in porch with a hot tub. This home will not last long- schedule your showing today! Sq ft & rm sz approx.
- Type:
- Single Family
- Sq.Ft.:
- 1,403
- Status:
- Active
- Beds:
- 3
- Lot size:
- 0.22 Acres
- Year built:
- 2003
- Baths:
- 2.00
- MLS#:
- 202209666
- Subdivision:
- Sterling Oaks
ADDITIONAL INFORMATION
Fall in love and check out this spacious 3 bed, 2 bath brick home sitting in the Sterling Oaks Subdivision! Silver Creek Schools... The living room features a custom gas-burning fireplace and is the centerpiece of the open living room area. The large open kitchen has a beautiful tile backsplash and all kitchen appliances remain. Full unfinished daylight basement has rough-in for a 3rd bath downstairs/ Large back yard and deck for entertaining. Don't miss out on this beautiful home! sq ft is approximate if critical buyers should verify.
- Type:
- Single Family
- Sq.Ft.:
- 3,942
- Status:
- Active
- Beds:
- 5
- Lot size:
- 0.46 Acres
- Year built:
- 2010
- Baths:
- 3.00
- MLS#:
- 2022010562
- Subdivision:
- Caiman Court
ADDITIONAL INFORMATION
This custom built home with 5 true bedrooms and 3 full baths boasts over 3700 finished sq ft and is truly a RARE find in the desired Caiman Court subdivision! This beautiful home has had many, well thought out updates in recentÂmonths including fresh paint,Âhardwood floors through most of first level-NO CARPET!, new light fixtures, and new electric fireplace that give it a more upgraded, current look. As you enter the foyer, the soaring vaulted ceilings of the open layout make the house feel large and roomy. TheÂlivingÂroomÂis flanked with floor toÂceiling windows on each side of fireplaceÂand provide lots of natural light. Enjoy cooking in the large kitchen with custom pantry and breakfast bar. You will love entertaining with the covered back porch that overlooks the concrete patio and built in firepit and spacious backyard. The master bedroom boasts double tray ceilings and wall of windows withÂen suite bath that includes jetted tub, shower, double sinks and plenty of closet space with custom shelving. The split floor plan allows for 2 extra large bedrooms and full bath on the main floor. Downstairs includes a family room with built in wet bar and full bath and two enormous extra bedrooms with daylight windows! As if that wasn't enough, the unfinished area in the basement allows for plenty of storage space or room to finish out more space, if desired. This custom home truly offers a lot of perks you don't see in newer homes! Come see the difference for yourself!
- Type:
- Single Family
- Sq.Ft.:
- 3,748
- Status:
- Active
- Beds:
- 5
- Lot size:
- 0.42 Acres
- Year built:
- 2005
- Baths:
- 3.00
- MLS#:
- 2022010512
- Subdivision:
- Willows Of Covered Bridge
ADDITIONAL INFORMATION
Welcome to this beautiful home in the HIGHLY DESIRED Willows of Covered Bridge! This home features 5 bedrooms and 3 full bathrooms. The spacious kitchen with granite countertops, an eat-in dining nook, and a formal dining room creates a great space for entertaining. ALL APPLIANCES are to stay - including the clothes washer and dryer! Don't forget about the lovely living room with a tall, stone fireplace to cozy up around. The full, finished daylight basement with NEW CARPET is the highlight of this home. With two additional bedrooms, a full bathroom, HUGE family room with a movie theater set up, and pool table room, you double your living space! Don't miss out - schedule your showing today! Please note the 5th bedroom in the basement is non-conforming.
- Type:
- Single Family
- Sq.Ft.:
- 2,293
- Status:
- Active
- Beds:
- 3
- Lot size:
- 1.33 Acres
- Year built:
- 1991
- Baths:
- 3.00
- MLS#:
- 2022010554
ADDITIONAL INFORMATION
MOVE IN READY!! Home sweet HOME!!!! Lovely Setting! 1.33 Acres in Sellersburg! LIKE NEW! Situated off the road, Unique Victorian w/Gingerbread Style Exterior w/COVERED Wrap around porch, 3/4 Beds/3 Full Baths. Recently, BEAUTIFULLY UPDATED THROUGHOUT!!!! Foyer greets you with Custom Tile Entry, HARDWOOD throughout MAIN Living areas. Lrg 1st Floor Bedroom w/wonderful VIEWS! (Possible office) Full Bath w/Sep. Shower/pedestal sink. Open Living Rm w/Gas FP, LOTS OF NATURAL LIGHT, RENOVATED Kitchen and Dining, STAINLESS, Island, Breakfast Bar, CUSTOM Buffet/Serving Bar w/Micro, Lrg Bay/Eat-in Dining, Abundance of Beautiful Cabs! Upstairs youâll find MORE UPDATES!! Youâll love the Ownerâs Suite, ALL NEW flooring, Lrg Luxurious Bath, CUSTOM Lrg TILE Walk-in Shower w/Dual Shower Heads, NEW Dbl Vanity, Bed 3 NICE size, Small Bed 4/Nursery or playroom (no closet/egress). UPDATED FULL Hall Bath, Dbl Vanity and Tile/Tub/Shower. 2 W/D Hookups, (One Upstairs/One in Lower Level). Lower Level partially FINISHED! Daylight in FINISHED Rec/Tv Room, BRAND NEW CARPET, Built-ins, PLENTY of Storage too!!! Extra Lrg DETACHED Garage Plumbed for bath. Play-set STAYS!!!!!
- Type:
- Single Family
- Sq.Ft.:
- 2,254
- Status:
- Active
- Beds:
- 4
- Lot size:
- 0.22 Acres
- Year built:
- 2022
- Baths:
- 3.00
- MLS#:
- 2022010545
- Subdivision:
- Waters Of Millan
ADDITIONAL INFORMATION
Pictures updated as of 12/28. Premier Homes of Southern Indiana presents the beautiful âHaylyn Câ floor plan! This gorgeous 4 Bed/3 Bath home features a spacious great room w/ 10â ceilings and an open floor plan. Beautiful eat-in kitchen w/10â ceilings, stainless steel appliances, kitchen island, breakfast bar, pantry, granite countertops, & sliding glass door that leads out to the back deck, which is perfect for entertaining! Primary suite offers a tray ceiling & primary bath w/pocket door, double vanity, large walk-in, tiled shower, & spacious walk-in closet. The full, finished daylight basement features a large 4th bedroom, full bathroom, huge family room, with unfinished storage areas. This home also includes a 2 car garage w/keyless entry & a 2-10 home warranty! Builder is a licensed real estate agent in the state of Indiana.
- Type:
- Single Family
- Sq.Ft.:
- 2,186
- Status:
- Active
- Beds:
- 4
- Lot size:
- 0.33 Acres
- Year built:
- 2022
- Baths:
- 3.00
- MLS#:
- 2022010540
- Subdivision:
- Waters Of Millan
ADDITIONAL INFORMATION
Pictures updated as of 11/30. Premier Homes of Southern Indiana presents the beautiful âFinch Bâ floor plan! This gorgeous 4 Bed/3 Bath home features a spacious great room w/ 10â ceilings and an open floor plan. Beautiful eat-in kitchen w/8â ceilings, stainless steel appliances, kitchen island, breakfast bar, granite countertops, & sliding glass door that leads out to the covered back deck, which is perfect for entertaining! Primary suite offers a tray cieling & primary bath w/vanity, large walk-in, tiled shower, & spacious walk-in closet. The full, finished walk-out basement features a large 4th bedroom, full bathroom, huge family room, with unfinished storage areas. This home also includes a 2 car garage w/keyless entry & a 2-10 home warranty! Builder is a licensed real estate agent in the state of Indiana.
- Type:
- Single Family
- Sq.Ft.:
- 2,978
- Status:
- Active
- Beds:
- 4
- Lot size:
- 0.25 Acres
- Year built:
- 2003
- Baths:
- 3.00
- MLS#:
- 2022010480
- Subdivision:
- Sterling Oaks
ADDITIONAL INFORMATION
This home is priced to sell! Donât miss this spacious four bedroom, 3 bath all brick ranch with a finished basement located in coveted Sterling Oaks Neighborhood in Sellersburg! (4th bdrm does not have egress window) Walk in the front door and fall in love with the open concept layout, updated kitchen with brand new granite countertops, beautiful hardwood flooring, spacious bedrooms, & a luxurious master bath complete with dual sinks, custom tiled shower & a classic clawfoot tub. The finished basement features the office, fourth non-conforming bedroom and the 2nd living room is currently set up as a movie room! Outside youâll find the covered front porch & large, fenced in backyard. This home also has many new updates that include a new roof in 2021, furnace 1 year old and the AC is 3 years. Seller will finish the flooring in basement. Schedule your showing today to see for yourself what all there is to fall in love with. All Sq ft & rm sz approx. Being sold "As Is", Inspections welcome.
- Type:
- Single Family
- Sq.Ft.:
- 1,617
- Status:
- Active
- Beds:
- 4
- Lot size:
- 0.36 Acres
- Year built:
- 2000
- Baths:
- 2.00
- MLS#:
- 2022010467
- Subdivision:
- Lakeside Estates
ADDITIONAL INFORMATION
WELCOME HOME to this Gem in Lakeside Estates! This home sits on one of the bigger lots in the neighborhood at the end of a cul-de-sac with a tree lined back yard! Walk into the front door to a LARGE OPEN living room with VAULTED CEILINGS! Living room opens up to the EAT IN KITCHEN. Appliances Stay! Off the Kitchen is a laundry/mud room from the garage entry. You'll also find the stairway to the bonus room also with Vaulted Ceilings! (current owners use it as a bedroom) The Large Main Bedroom is just down the hall with a HUGE walk-in Closet as well as a LARGE Walk-In Shower!! So much space! Two other bedrooms are off the main hallway (one with vaulted ceilings as well) next to the second full bath. You'll also love the COVERED back patio and the shade in the back yard! Great space to wind down and relax or host! This home also features a smart thermostat, security/cameras system, and keyless entry! Added bonus, TWO stocked fishing lakes within walking distance for the family to enjoy! Make your appointment today before this one is gone! Sq ft & rm sz approx.
- Type:
- Single Family
- Sq.Ft.:
- 2,362
- Status:
- Active
- Beds:
- 3
- Lot size:
- 0.16 Acres
- Year built:
- 1995
- Baths:
- 2.00
- MLS#:
- 2022010084
- Subdivision:
- Plum Run
ADDITIONAL INFORMATION
Better than New for sure! This wonderful home in Plum Run subdivision is in immaculate condition! Enjoy the beautiful perennial flower gardens, water fountain and fire pit in your private fenced backyard. Open 1st floor living with beautiful hardwood floors. Stately fireplace in living room. Spacious kitchen with breakfast bar, pantry and lots of cabinets. Newer Appliances remain. The finished walkout basement has a full kitchen for living or entertaining.(appliances remain) Lower level family room area with built-ins and a full fireplace. Awesome pool table that may remain with home if wanted. Beautiful wood ceiling in basement. Lower level Bedroom has a full size exterior window with full bathroom. Laundry area and workout room could very easily be finished into a 4th bedroom. So many new features and updates: New-garage door and opener, full replacement deck, 3 exterior back doors, 3 Anderson storm doors, 3 interior doors, new sidewalk, front porch, patio, 6 front windows replaced. Most areas newly painted. Just move right in to this great Sellersburg community.
- Type:
- Single Family
- Sq.Ft.:
- 2,591
- Status:
- Active
- Beds:
- 3
- Lot size:
- 0.44 Acres
- Year built:
- 1978
- Baths:
- 3.00
- MLS#:
- 2022010401
- Subdivision:
- Jacqueline Estates
ADDITIONAL INFORMATION
So much charm and character in this 3 bedroom 2.5 bathroom home on just under a half acre wooded lot in Sellersburg. This is a diamond in the rough that just needs your cosmetic updates. The massive sunroom is a centerpiece for this home offering relaxing views of your private slice of mother nature, surrounded by plenty of mature trees and wildlife. The main level also includes a living room, formal dining room, updated eat-in kitchen with a full complement of appliances, main bedroom, office and laundry. Upstairs you will find two additional bedrooms, one with access to a loft area, a full bathroom and easy to access attic storage space. The basement includes two good size family room/playroom options. Don't miss the kids cabin in the back yard just behind the fence and trees. Seller is offering a 1 year Home Buyer's Resale 2-10 home warranty at closing. Home is being sold as-is. Inspections are welcome but seller will not make any repairs. All measurements and sq. ft. approximate.
- Type:
- Single Family
- Sq.Ft.:
- 1,469
- Status:
- Active
- Beds:
- 3
- Lot size:
- 0.18 Acres
- Year built:
- 2001
- Baths:
- 2.00
- MLS#:
- 2022010353
- Subdivision:
- Dovir Woods
ADDITIONAL INFORMATION
Beautifully updated and open floor plan awaits your inspection. Dovir Woods Subdivision and Silver Creek Schools complete the dream lifestyle. Fresh carpeting throughout, new interior painting, new faucets and newly stained rear (12'x12') deck. Recent HVAC inspection by B.J.'s Heating & Cooling will keep you cool this summer. Large Eat-in Kitchen,Vaulted Family Room and Tray Ceiling in Primary Bedroom Suite. Huge unfinished basement with double sump pump and laundry hookups. This home will sparkle with your personal touches and family entertaining with ample fenced rear yard.
- Type:
- Single Family
- Sq.Ft.:
- 3,800
- Status:
- Active
- Beds:
- 5
- Lot size:
- 0.37 Acres
- Year built:
- 2002
- Baths:
- 5.00
- MLS#:
- 2022010337
- Subdivision:
- Plum Run
ADDITIONAL INFORMATION
One of Plum Runâs largest brick ranches is available for your private showing. 5 bedrooms, 5 bathrooms and a finished basement bonus/great room with two additional non-conforming bedrooms can also be used as a work-out area, craft or gaming room. An additional laundry space located in the basement could also be set up as a kitchen. Upstairs you will find a large great room with vaulted ceiling, gas fireplace and a gorgeous view of the back yard. Two of the 5 bedrooms are perfect for guests as they are private and have attached full baths. Multiple updates include new roof, French patio doors, window screens, fresh paint in several rooms, new flooring in sunroom, entry way and basement and a new sump pump, air purifier and garbage disposal. The owners love the cul-de-sac with sidewalks, basketball court, landscaping and shade trees!
- Type:
- Single Family
- Sq.Ft.:
- 4,039
- Status:
- Active
- Beds:
- 4
- Lot size:
- 0.42 Acres
- Year built:
- 2005
- Baths:
- 4.00
- MLS#:
- 2022010325
- Subdivision:
- Adams Creek
ADDITIONAL INFORMATION
Move in Ready Ranch in the Adams Creek neighborhood, located just off Hamburg Pike (US 60) with easy access to I-65. This home offers an open floor plan, with many features. The family room has 12â ceilings, hardwood floors and is open to the dining area and kitchen. The kitchen has Silestone Quartz counter tops, tiled backsplash, custom tan cabinets, pantry, Stainless Steel French door refrigerator and recently installed microwave. The laundry room is self-contained, just off the kitchen, with cabinets, closet and sink. The spacious primary bedroom is just off the family room and features a trey ceiling, large walk-in closet, primary bath with tiled shower, jetted tub, separated vanities, water closet and linen closet. There are two additional bedrooms with walk-in closets on the first floor with a Jack-n-Jill bath between. The first floor is rounded out with a half bath. The lower level is a walkout basement and features a large recreation or gathering area, separate office area, 4th bedroom (with egress window), full bath, large unfinished storage area, safe room, workshop room and a back stairway to garage. There is also a patio off the basement and a deck off the dining area. Some of the features of this home are an attached 3 car garage, HVAC system and hot water heater installed in 2020, water softener, new garage door openers, new smoke detectors throughout the home and more. Be sure to schedule your private showing today.
- Type:
- Single Family
- Sq.Ft.:
- 1,672
- Status:
- Active
- Beds:
- 3
- Lot size:
- 0.24 Acres
- Year built:
- 2021
- Baths:
- 2.00
- MLS#:
- 2022010257
- Subdivision:
- Waters Of Millan
ADDITIONAL INFORMATION
Less than 1 year old! Take a look at this spectacular LIKE NEW home in the sought after subdivision Waters of Millan in Sellersburg. The Finch floor plan with Bonus room built by Premier Homes welcomes you when you first walk in with an open, airy floor plan, 1st floor laundry room with a pocket door, Eat in kitchen with stainless steel appliances, granite countertops, huge island, farm sink, and pantry cabinet. Enjoy the roomy breakfast nook that walks out to the 12x10 concrete patio in the spacious backyard where you can also find a custom made PUTTING GREEN along with a fire pit. The MAIN SUITE includes elegant trey ceiling, spacious walk in close, and master bath with double vanity, linen closet, and a separate walk in shower. The second floor features a large bonus room that could serve as an additional bedroom, office, playroom or gym. Make an appointment to see this beauty before it is gone!
Albert Wright Page, License RB14038157, Xome Inc., License RC51300094, [email protected], 844-400-XOME (9663), 4471 North Billman Estates, Shelbyville, IN 46176

Information is provided exclusively for consumers personal, non - commercial use and may not be used for any purpose other than to identify prospective properties consumers may be interested in purchasing. Copyright © 2024, Southern Indiana Realtors Association. All rights reserved.
Sellersburg Real Estate
The median home value in Sellersburg, IN is $267,700. This is higher than the county median home value of $213,800. The national median home value is $338,100. The average price of homes sold in Sellersburg, IN is $267,700. Approximately 70.06% of Sellersburg homes are owned, compared to 17.61% rented, while 12.33% are vacant. Sellersburg real estate listings include condos, townhomes, and single family homes for sale. Commercial properties are also available. If you see a property you’re interested in, contact a Sellersburg real estate agent to arrange a tour today!
Sellersburg, Indiana 47172 has a population of 9,686. Sellersburg 47172 is more family-centric than the surrounding county with 33.56% of the households containing married families with children. The county average for households married with children is 28.58%.
The median household income in Sellersburg, Indiana 47172 is $59,130. The median household income for the surrounding county is $62,296 compared to the national median of $69,021. The median age of people living in Sellersburg 47172 is 41.1 years.
Sellersburg Weather
The average high temperature in July is 88 degrees, with an average low temperature in January of 25.2 degrees. The average rainfall is approximately 44.5 inches per year, with 9.9 inches of snow per year.
