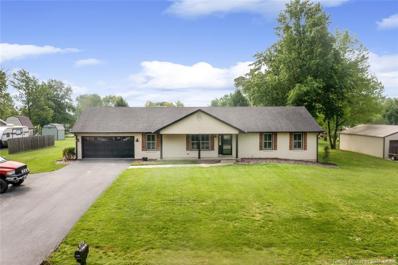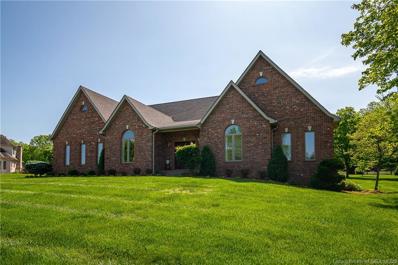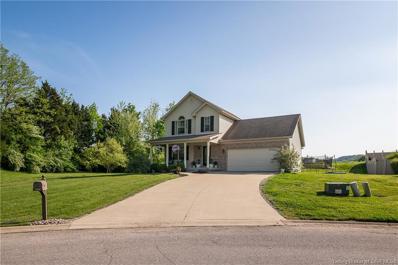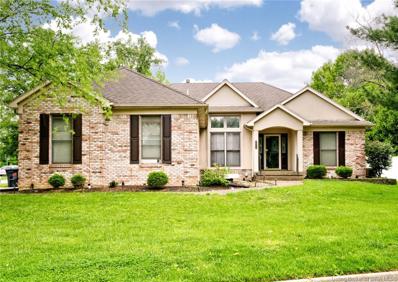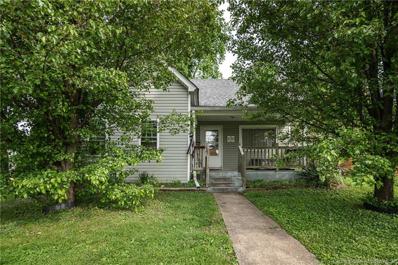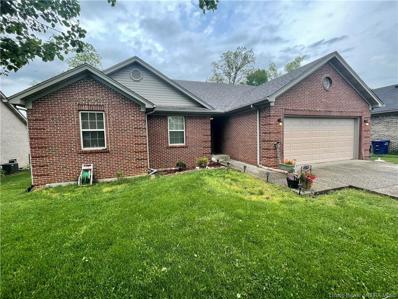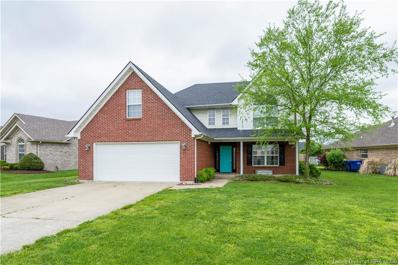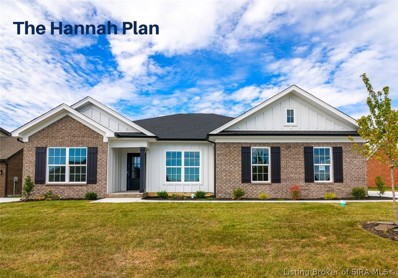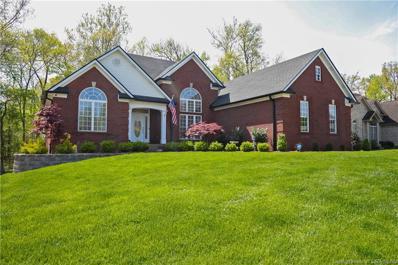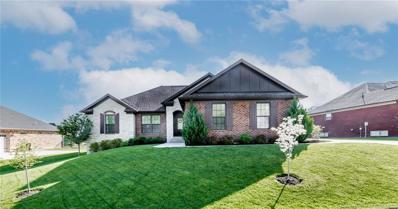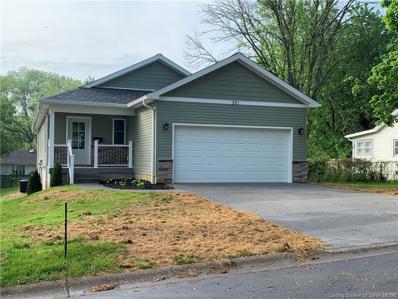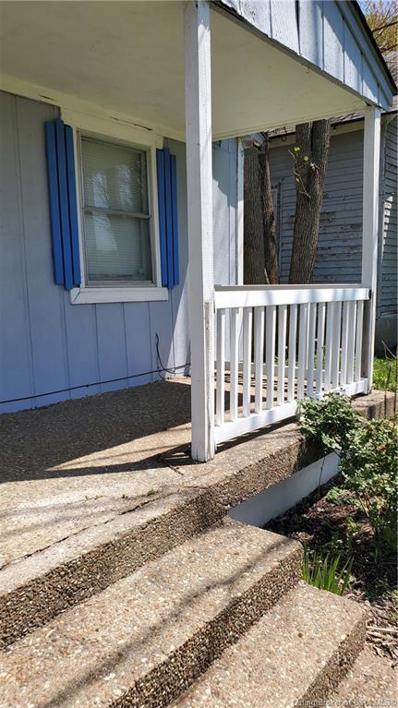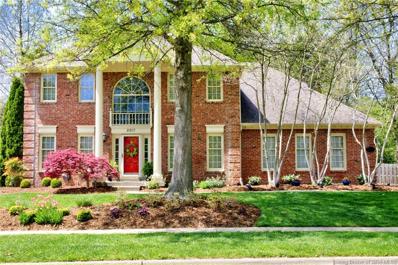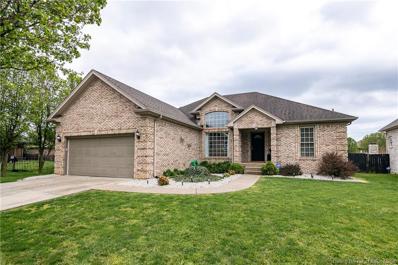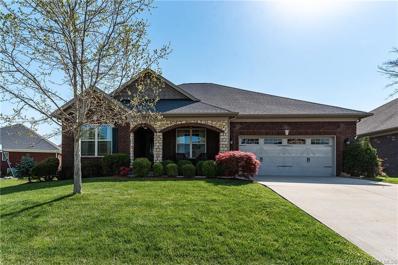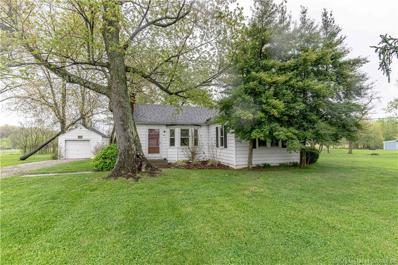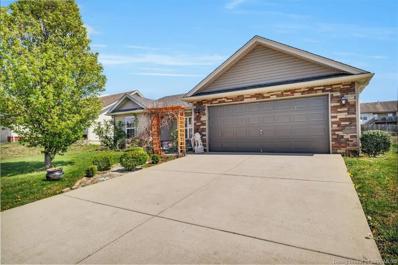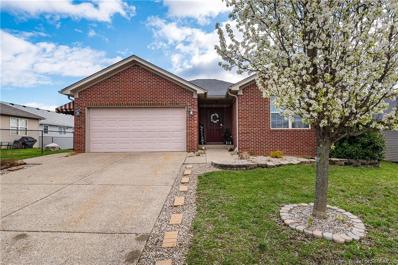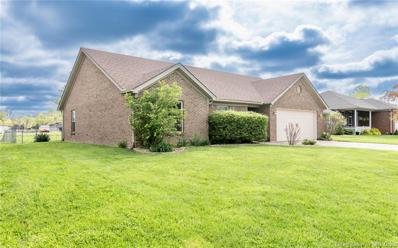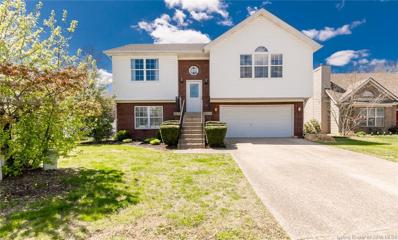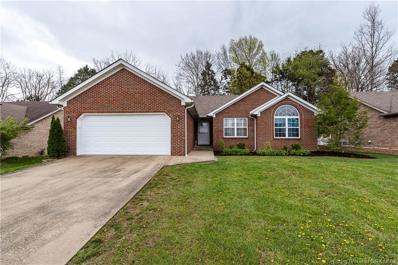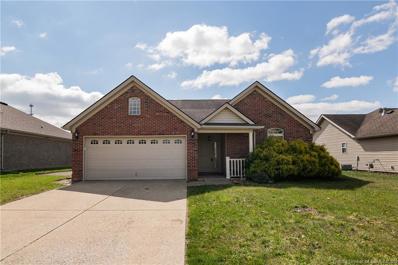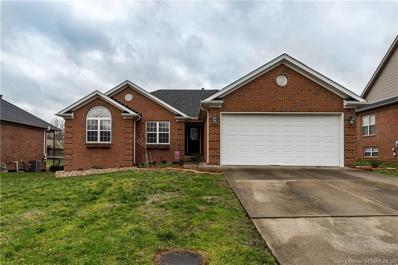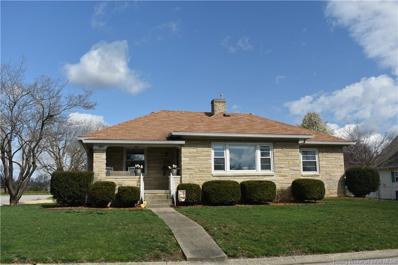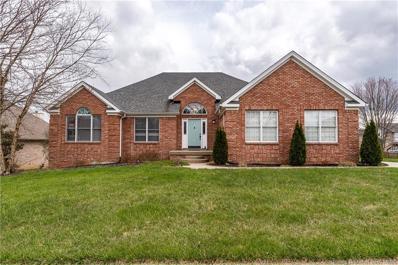Sellersburg IN Homes for Sale
- Type:
- Single Family
- Sq.Ft.:
- 2,020
- Status:
- Active
- Beds:
- 3
- Lot size:
- 0.69 Acres
- Year built:
- 1989
- Baths:
- 3.00
- MLS#:
- 202208817
- Subdivision:
- Shagbark
ADDITIONAL INFORMATION
3 bedrooms, 2.5 baths, covered front porch, covered deck and great floor plan in this painted brick ranch with new wood shutters. Updates inside and out! Great curb appeal greets you as you enter. Nice windows and great natural light throughout this home! Living room with coat closet and plantation shutters, wonderful organized kitchen with tile flooring, beautiful cabinets including soft close drawers, pull out drawers in cabinets and an amazing pantry that keeps everything in order! Beautiful granite countertops, breakfast bar and eating area. Kitchen refrigerator, range/oven remain! Access to HUGE 20x20 covered deck with new fixture/ceiling fan as well as a 16x24 uncovered deck to use and enjoy. Gas grill connection, quick disconnect line could be used for a gas fire table too! Flexible room off kitchen could be used as a dining room, office, family room or anything you need it to be. Powder room for guests. Tile laundry room with cabinets. Washer and dryer remain. Hallway full bathroom, two nice bedrooms with double-door closets. Main bedroom with full bathroom and large closet. Head to the basement to enjoy LOTS of unfinished space as well as two finished rooms to use as storage, craft, guest space or offices! Included in the unfinished space is a gas fireplace (Current owner has never used). Attached 2 car garage. Pull off parking off driveway too! Outside you will enjoy the large 0.689 acre lot. Multiple offers received. All due by Noon Sat May 14.
- Type:
- Single Family
- Sq.Ft.:
- 4,623
- Status:
- Active
- Beds:
- 4
- Lot size:
- 0.77 Acres
- Year built:
- 1994
- Baths:
- 4.00
- MLS#:
- 202208735
- Subdivision:
- Plum Lake
ADDITIONAL INFORMATION
Beautiful brick construction in Plum Lake is the home in the perfect location. This custom built sprawling ranch features 4 bedrooms, 3.5 bathrooms, 3 garage spaces, lots of storage in several areas, a sunroom/family room, with a custom shingled roof. The living room has a gas fireplace and vaulted ceiling that creates a cozy yet spacious atmosphere. Gorgeous wood cabinetry in the kitchen and a spot for a breakfast nook. The utility sink and side door in the laundry room is perfect for those messy outdoor days. The main bedroom has an amazing en-suite bathroom with two walk-in closets and jacuzzi tub. The fully finished basement has plenty of space for entertainment, an additional bedroom, with another full bath. Amazingly manicured treed lot; landscaped to perfection. Separate water meter and irrigation system will help keep your lawn green all year long. Schedule a showing, and let's make it yours!
- Type:
- Single Family
- Sq.Ft.:
- 2,050
- Status:
- Active
- Beds:
- 3
- Lot size:
- 0.28 Acres
- Year built:
- 2007
- Baths:
- 3.00
- MLS#:
- 202208747
- Subdivision:
- Fields Of St. Joe
ADDITIONAL INFORMATION
3 BR 3 BA in Sellersburg with Finished Basement and 2 car garage! This stunning 2 story home is located in the Fields of St. Joe with a beautiful backyard view of the scenic Knobs. The main level showcases an open floor plan with a large living room and sizable kitchen/dining area with new range/oven and refrigerator. Upstairs features the 3 bedrooms, including a main bedroom with a private bathroom. The finished basement offers a family room and *non-conforming* bedroom or office area. Outside, enjoy the freshly painted deck, beautiful Knobs views, and above ground pool. This home showcases numerous upgrades throughout: new LVT flooring in living room, new carpet in upstairs bedrooms and basement, new light/fan fixtures throughout, new kitchen backsplash, new water heater and upgraded bathrooms. Don't miss this one! Sq ft and rm. size are approximate.
- Type:
- Single Family
- Sq.Ft.:
- 1,620
- Status:
- Active
- Beds:
- 3
- Lot size:
- 0.18 Acres
- Year built:
- 1995
- Baths:
- 2.00
- MLS#:
- 202208638
- Subdivision:
- Plum Run
ADDITIONAL INFORMATION
WELCOME HOME to PLUM RUN neighborhood!!! Great space with the ease of a single-level Brick & Stucco home on a corner lot with side entry 2-car garage. Stucco entry leads you to a beautiful split bedroom design with 3 bedrooms, 2 full baths, formal dining room, open floor plan with vaulted ceiling & crown molding in the spacious living room with a gas fireplace that opens to the eat-in kitchen that offers a wet bar and a pantry. Main suite is big enough to accommodate large furniture, main bedroom bath w/jetted bathtub & separate shower, tile flooring, double vanity and HUGE walk-in closet. Out back, you will love the white vinyl privacy fence with screened-in covered patio. Easy living with everything on the same level, makes this home a must see!!! New roof & water heater (2022). Schedule your private showing today!!
- Type:
- Single Family
- Sq.Ft.:
- 1,572
- Status:
- Active
- Beds:
- 3
- Lot size:
- 0.17 Acres
- Year built:
- 1926
- Baths:
- 1.00
- MLS#:
- 202208633
- Subdivision:
- Dold-Popp
ADDITIONAL INFORMATION
**OPEN HOUSE SATURDAY MAY 7 FROM 2-4 PM**Welcome home to 232 Popp Avenue. This home features both a covered front and back porch perfect for enjoying your time outside! The backyard is both large and fenced in. Inside you will love all of the space in the living room and bedrooms. It is rare to find such large bedrooms. This home is located in a growing part of Clark county conveniently located in Sellersburg. Call today for a private showing.
- Type:
- Single Family
- Sq.Ft.:
- 2,565
- Status:
- Active
- Beds:
- 4
- Lot size:
- 0.22 Acres
- Year built:
- 2005
- Baths:
- 2.00
- MLS#:
- 202208668
- Subdivision:
- Lakeside Estates
ADDITIONAL INFORMATION
Meticulously maintained 4-bedroom 2 bath ranch home located in the desirable Lakeside Estates Subdivision in Silver Creek School District. Vaulted ceilings in oversized living room with tons of natural lighting. Eat in kitchen overlooking the deck and back yard. All kitchen appliances and washer and dryer stay. Conveniently located near I-65 and less than 15 minutes to Louisville. Master bathroom has large walk-in closet with tons of storage. Tons of extra storage space throughout. Large basement is partially finished and is plumbed for a 3rd bathroom. Call to schedule your private showing today.
- Type:
- Single Family
- Sq.Ft.:
- 2,206
- Status:
- Active
- Beds:
- 3
- Lot size:
- 0.21 Acres
- Year built:
- 2003
- Baths:
- 3.00
- MLS#:
- 202208568
- Subdivision:
- Lakeside Estates
ADDITIONAL INFORMATION
Great home located in Lakeside Subdivision with easy access to I-65 and 12 minutes to Downtown Louisville. 3 bedrooms with a 4th bonus room upstairs just off of owners suite. Bonus room is currently being used as a craft room, but could be a walk in closet/office or another bedroom. Primary bath has walk in shower, jetted tub, dual vanity and large closets. Eat in Kitchen with breakfast bar. Large pantry and actual laundry room. Formal dining room off the kitchen that flows into the large living room with gas fireplace. Back yard is fenced and perfect for pets.
- Type:
- Single Family
- Sq.Ft.:
- 1,845
- Status:
- Active
- Beds:
- 3
- Lot size:
- 0.28 Acres
- Year built:
- 2022
- Baths:
- 2.00
- MLS#:
- 202208588
- Subdivision:
- Glenwood
ADDITIONAL INFORMATION
*MOVE-IN READY* Come check out the HANNAH plan from Schuler Homes, in Glenwood Farms! This 3-bed, 2-bath home features 1,845 square feet of living space with an open floor plan, a first floor master suite & laundry. The spacious Great Room w/ gas fireplace and custom built-ins are open to the large island and kitchen space! Enjoy the screened in rear porch with your morning coffee. The master suite boasts a tile shower, private water closet, and dual sinks. Custom trim work in foyer, Great Room, laundry, and mudroom. This beauty has a side-entry, 3 car-garage, and you'll enjoy relaxing on the covered rear patio. SMART ENERGY RATED. UP TO $3,000 CLOSING COSTS PAID W/ BUILDER'S PREFERRED LENDER. Square feet are approximate; if critical, buyers should verify. Lot 902
- Type:
- Single Family
- Sq.Ft.:
- 3,544
- Status:
- Active
- Beds:
- 4
- Lot size:
- 0.28 Acres
- Year built:
- 2004
- Baths:
- 3.00
- MLS#:
- 202208252
- Subdivision:
- Willows Of Covered Bridge
ADDITIONAL INFORMATION
Lovely move in ready home in the Willows of Covered Bridge has lots of curb appeal. Home backs up to woods, not other homes! Main level has a more open concept with just enough walls to soften the feel. Split bedrooms on the main level, all with decorative glass transoms. Primary ensuite has tray ceilings in the bedroom adjoining bath with 2 sinks, separate shower, jetted tub & walk in closet. Plenty of room for parties with granite top breakfast bar, pantry, eat-in kitchen and dining room all with a view of the fireplace in living room. Dining and Living have soaring 14â ceilings.There is something for everybody in the walkout lower level. Enjoy the billiard area, large family room. Exercise room (mirrors stay) and a 4th bedroom, no closet, both have new sliding barn doors. Plenty of unfinished storage room here too. Step outside and enjoy the privacy of your covered patio under the 24â wood deck. There is a 3rd garage connected to the wrap around concrete driveway that is large enough for golf carts or boat. Nice homes like this donât come along very often. Schedule a time NOW, so you can move into this wonderful community with access to golf, tennis and swimming. UPDATES: Carpet, dishwasher, microwave, range, garage door & openers, security system, paint, landscape & lighting, retaining wall, extended patio & deck (just seasoned & ready for staining to taste), LED lights, water softener, window treatments, kitchen backsplash, humidifier, toilets, locks. Roof 2019.
- Type:
- Single Family
- Sq.Ft.:
- 2,612
- Status:
- Active
- Beds:
- 4
- Lot size:
- 0.34 Acres
- Year built:
- 2018
- Baths:
- 3.00
- MLS#:
- 202208553
- Subdivision:
- Woods Of Covered Bridge
ADDITIONAL INFORMATION
Just what you've been looking for! A super nice split bedroom ranch with 4 bedrooms in The Woods of Covered Bridge. One owner home built in 2018 and in like new condition. The AMY floor plan built by ASB builders with an Open floor plan, 3 car garage, daylight basement and 1st floor laundry room. The many extras include wood floors in main living areas, granite countertops, 10ft ceilings in living room, gas fireplace, wonderful pantry in kitchen and nice backyard for entertaining & play with a covered patio. The lower level offers a large living space with wet bar, 4th bedroom for guests or an office, a full bath and lots of space for storage. All appliances to remain to also include Smart Home Devices, Ring Security System, Ring Door Bell, Wemo Light switches, Ecobee thermostat, MyQ Garage Door Opener. Enjoy the wonderful neighborhood extras to include swimming pool, tennis courts and work out room at an additional minimal cost. Covered Bridge Golf club is just around the corner with the beautiful Golf course and a restaurant at your fingertips! Call for your private tour! All offers to be submitted to listing agent no later than Sunday 5/7/22 @ 4:00 p.m. Offers will be reviewed and answered by 6:00 p.m. on 5/7/22.
$275,000
291 Kahl Court Sellersburg, IN 47172
- Type:
- Single Family
- Sq.Ft.:
- 1,440
- Status:
- Active
- Beds:
- 3
- Lot size:
- 0.2 Acres
- Year built:
- 2022
- Baths:
- 2.00
- MLS#:
- 202208590
ADDITIONAL INFORMATION
New Construction 3 bedrooms,2 baths and 2 car garage, and fully insulated basement with added storage area. Covered front porch, High-Efficiency HVAC, insulated garage door, Home has Vaulted ceilings, large Bar area separating the kitchen and the living room, all new appliances, Daylight window in the basement, and the basic framing is installed to finish out the basement great space and nice area to add an extra bedroom or private office area. This Home is for the person who is looking for new construction, with a Basement, and the added extras, and located in a Community that is within 10 mins from Louisville, and less than 10 mins. to all major shopping in Southern Indiana. Here is your Chance to Call Sellersburg Your Home. (Open House Sunday 5-22-22, 1-3)
$115,000
356 Kahl Court Sellersburg, IN 47172
- Type:
- Single Family
- Sq.Ft.:
- 1,080
- Status:
- Active
- Beds:
- 2
- Lot size:
- 0.14 Acres
- Year built:
- 1976
- Baths:
- 1.00
- MLS#:
- 202208490
- Subdivision:
- Kahls Addition
ADDITIONAL INFORMATION
Seller financing available!! With just $25,000 down, 8.9%, on a 30 yr amortization and $717.69 P&I payment. Great 2 bedroom, single family home with large covered porch, open floor plan, spacious living room, large kitchen with vaulted ceilings and plenty of counter and cabinet space.
- Type:
- Single Family
- Sq.Ft.:
- 4,010
- Status:
- Active
- Beds:
- 4
- Lot size:
- 0.5 Acres
- Year built:
- 1997
- Baths:
- 3.00
- MLS#:
- 202208479
- Subdivision:
- Plum Lake
ADDITIONAL INFORMATION
Beautiful, exquisitely maintained home In Plum Lake Subdivision & highly desirable Silver Creek Schools. The kitchen is a cooks dream with custom cabinets, Wolf 6 burner Gas Cooktop, GE Profile Advantium & convection oven, warming drawer, Granite, island w/prep sink, overlooking the professionally landscaped backyard. Walk-in pantry & custom Butlerâs cabinet! The kitchen, family room, dining area & vaulted screen porch provide great flow. From the two story foyer French doors highlight a space for an office/music/sitting room. The stunning dining room has custom molding & lighted tray ceiling. Family room features direct vent gas fireplace, built-in cabinet & overlooks the private fenced in backyard. The home has 4 bedrooms & 2.5 baths. The main bedroom & bath feature separate walk-in shower, jetted tub, WC, double vanity, two closets w/closet systems (one walk-in). The lower level family room provides lots of entertaining space w/bar & beverage fridge & ample additional storage. From the screened porch & composite deck, the park like backyard has pebbled paths leading to stoned patio & firepit. Highlights: Extensive landscape lighting, irrigation system, Perennial Gardens, water softener, reverse osmosis under kitchen sink, multi-piece crown molding, wide baseboards & casings, custom stair runner for double stair case, stained in place hardwood floors, beautiful light fixtures, LED canned lights, all window treatment & blinds remain, plumbed in basement for bath.
- Type:
- Single Family
- Sq.Ft.:
- 1,743
- Status:
- Active
- Beds:
- 3
- Lot size:
- 0.26 Acres
- Year built:
- 2005
- Baths:
- 2.00
- MLS#:
- 202208301
- Subdivision:
- Fields Of Perry Crossing
ADDITIONAL INFORMATION
One look and you'll know you're home! Gorgeous laminate flooring throughout. Vaulted ceiling in living room. Floor to ceiling window in dining room floods the room with natural light. Crisp and clean cabinets in the kitchen makes the space light and airy. Large unfinished basement is a blank canvas and has been plumped for a half bath. Basement has been waterproofed with a lifetime warranty. Water heater is less than a year old. Many ways to relax and have fun in the backyard with above ground pool, deck, and patio. Home is wired for a security system. Great home in a great neighborhood. Get in quick, it won't last long! There are 2 service dogs that will be in an enclosed area in the yard, do NOT pet.
- Type:
- Single Family
- Sq.Ft.:
- 2,280
- Status:
- Active
- Beds:
- 3
- Lot size:
- 0.22 Acres
- Year built:
- 2011
- Baths:
- 3.00
- MLS#:
- 202208503
- Subdivision:
- Forest Hill
ADDITIONAL INFORMATION
This fantastic 3 bedroom/3 full bath home has just under 2300 total finished living area, open floor plan, split bedroom design, large living room w/raised ceiling and plenty of windows letting in an abundance of light. Master bedroom has trey ceiling, en suite bath w/separate shower and large walk-in closet. The sprawling basement is partially finished w/family room, playroom or office and a full bath. There is a large amount of additional space for storage or rooms waiting for your finishing touches. Other features include HARDWOOD FLOORS, GRANITE COUNTERTOPS, duel electric water heaters, water pressure booster, 8kW dual fuel backup generator, Concrete Storm Shelter, 16x40 color concrete patio with Pergola and separate utility room in garage. The garage is wired for 220v 100A EV charger/welder. Too many extras to list. Call Today for your private showing.
- Type:
- Single Family
- Sq.Ft.:
- 1,144
- Status:
- Active
- Beds:
- 2
- Lot size:
- 0.76 Acres
- Year built:
- 1965
- Baths:
- 1.00
- MLS#:
- 202208432
ADDITIONAL INFORMATION
Welcome to 8022 Old State Road 60. This Home offers a spacious living room with a fireplace. Kitchen has a beautiful stained glass window and lots of cabinet space. It flows nicely into the dining area. Low maintenance flooring throughout the home. Two bedrooms and a full bathroom complete the main floor living area. Basement has plenty of room for extra storage. One car Garage and a large yard. Call for your private tour today!
- Type:
- Single Family
- Sq.Ft.:
- 1,284
- Status:
- Active
- Beds:
- 3
- Lot size:
- 0.22 Acres
- Year built:
- 2012
- Baths:
- 2.00
- MLS#:
- 202208434
- Subdivision:
- Lewis & Clark
ADDITIONAL INFORMATION
WELCOME to 12114 Meriwether Drive - a fabulous 3 Bedroom, 2 Bathroom home located in Lewis & Clark Subdivision! This home features a large living room that opens to the eat-in Kitchen, a split floorplan for the bedrooms AND a large laundry room right off of the Primary Bedroom. On the exterior you will find a nice porch out front along with a 2-car garage with extra storage space. In the backyard you will find a patio perfect for for lounging or grilling out. You will also find a firepit great for summer nights! The exterior also offers a large backyard that is mostly fenced in which can easily be finished space for the kids and dogs to run. Loads of potential awaits your personal touch in this one. Schedule your showing today OR give us a call with questions! Sq ft & rm sz approx.
- Type:
- Single Family
- Sq.Ft.:
- 1,377
- Status:
- Active
- Beds:
- 3
- Lot size:
- 0.14 Acres
- Year built:
- 2011
- Baths:
- 2.00
- MLS#:
- 202208459
- Subdivision:
- Meyer Manor
ADDITIONAL INFORMATION
Check out this 3 bedroom 2 Full Bath home in Meyer Manor. This well-maintained home features a spacious living room, a large main bedroom, and a backyard that you will not want to leave. Perfect for entertaining, the backyard has a pergola, firepit and more. All appliances stay along with the clothes washer and clothes dryer. The full unfinished basement is plumbed for a 3rd full bath. Wanting to add more finished space? Now's your chance! All this and only about 10 minutes to downtown Louisville and less than 10 minutes to shopping, entertainment and dining in Jeffersonville, Clarksville and New Albany. Schedule your showing today!
- Type:
- Single Family
- Sq.Ft.:
- 1,411
- Status:
- Active
- Beds:
- 3
- Lot size:
- 0.2 Acres
- Year built:
- 1998
- Baths:
- 2.00
- MLS#:
- 202208386
- Subdivision:
- Lakeside Estates
ADDITIONAL INFORMATION
Welcome Home! This move in ready home has everything you been looking for. Located in the DESIRABLE Lakeside Estates Subdivision. Silver Creek School district! Beautiful all brick ranch overlooking the lake with 3 bedrooms, 2 baths and fresh paint throughout! Fenced in yard, 2 car garage and open concept. Easy living with everything on the same level, makes this home a must see! Quick access to I-65 and approximately 12 minutes to downtown Louisville! Possession at closing! This home will go fast so call or text for your private showing today.
- Type:
- Single Family
- Sq.Ft.:
- 1,663
- Status:
- Active
- Beds:
- 4
- Lot size:
- 0.37 Acres
- Year built:
- 2001
- Baths:
- 2.00
- MLS#:
- 202208290
- Subdivision:
- Eagle Ridge
ADDITIONAL INFORMATION
ACT NOW because this BEAUTIFUL home in SILVER CREEK TOWNSHIP will NOT last long! This home boasts 4 Bedrooms, 2 full baths a FINISHED basement, a fenced-in back yard with a deck that overlooks a DOUBLE LOT, and Scenic View! Tall, vaulted ceilings in the large living room. NEW Pergo Vinyl flooring in the Living Room, Dining Room, Kitchen, Hallway, Stairs as well as the basement! NEW Paint, Refrigerator, Microwave as well as NEW light fixtures in the Foyer, Kitchen, and Dining Room! This home has truly been taken care of! DONâT MISS OUT, CALL TODAY!!
- Type:
- Single Family
- Sq.Ft.:
- 1,592
- Status:
- Active
- Beds:
- 3
- Lot size:
- 0.19 Acres
- Year built:
- 2001
- Baths:
- 2.00
- MLS#:
- 202208216
- Subdivision:
- Dovir Woods
ADDITIONAL INFORMATION
Well-maintained 3 bedroom 2 bath, all brick ranch in Dovir Woods community. BETTER THAN A PATIO HOME WITH THE SAME FEEL!! No monthly HOA fees and very little grass to cut. Vaulted great room looks out onto a secluded tree lined backyard with oversized patio that backs up to Plum Lake subdivision. Sunny interior with large dining area and open floor plan. Kitchen includes all stainless steel appliances, breakfast bar, and pantry. Separate laundry room off kitchen. Main bedroom with ensuite bath, has tray ceiling, large linen closet, and walk-in closet. Palladium window and vaulted ceiling allow for natural light to flood the second bedroom. No worries about storage as there are many closets throughout home. NEW ROOF in 2020! Great location with quick & easy access to I-65, Louisville, shopping and restaurants. You'll love the top-rated Silver Creek schools and this quiet location.
- Type:
- Single Family
- Sq.Ft.:
- 1,360
- Status:
- Active
- Beds:
- 3
- Lot size:
- 0.22 Acres
- Year built:
- 2011
- Baths:
- 2.00
- MLS#:
- 202208232
- Subdivision:
- Fields Of Perry Crossing
ADDITIONAL INFORMATION
Charming 3 bed, 2 bath home in desirable Fields of Perry Crossing neighborhood. Move in ready with many updates including new carpet in bedrooms and LVP flooring in living spaces. Very inviting, open floor plan with fresh paint and vaulted ceiling. Eat in kitchen offers plenty of natural light through many windows. Master suite with walk-in closet and en suite bath includes double vanity, jacuzzi tub and ceramic walk-in shower. Fully fenced, private back yard equipped with concrete patio and fire-pit area. This home surely won't last long! Schedule your private showing today. Any and all inspections welcome, home is being sold as is.
- Type:
- Single Family
- Sq.Ft.:
- 2,920
- Status:
- Active
- Beds:
- 4
- Lot size:
- 0.22 Acres
- Year built:
- 2004
- Baths:
- 3.00
- MLS#:
- 202208121
- Subdivision:
- Plum Creek
ADDITIONAL INFORMATION
This 4 bedroom, 3 full bathroom home, located in Plum Creek, is a MUST-SEE! When you walk in the front door you'll notice the hardwood flooring that leads from the foyer into the living room. The living room also features a vaulted ceiling, a lovely gas burning fireplace & plenty of space! As you head into the kitchen you'll see the updated light fixtures, and the seller will be leaving the kitchen appliances too! Three of the bedrooms are located on the main level, as well as two of the full bathrooms. The main bedroom has a trey ceiling & a jetted tub in the main bathroom! The walk-out basement features an awesome bar area, which leads into a recreation room! Also located in the basement are the fourth bedroom and third full bathroom! The backyard is fully fenced, and you can enjoy a nice day on the beautiful covered deck! A few more great features/updates of this home are, the A/C unit was installed August of 2021 and comes with warranty that can be transferred to the buyer. The water heater was installed in June of 2018, the landscaping has been updated the last 2 seasons, and the home features an oversized garage door! The roof was replaced in 2020 AND the shed stays with the home! You will not want to miss out on seeing this one, schedule your showing today! Sq ft & rm sz approx.
$221,900
250 Haas Lane Sellersburg, IN 47172
- Type:
- Single Family
- Sq.Ft.:
- 2,768
- Status:
- Active
- Beds:
- 3
- Lot size:
- 0.3 Acres
- Year built:
- 1952
- Baths:
- 2.00
- MLS#:
- 202208072
ADDITIONAL INFORMATION
Charming stone ranch in the heart of Sellersburg. Move in condition w/ many updates. 3 bedrms, 2 baths, living rm w/ large picture window & stone FP w/gas hook up. Formal dining rm opens to kitchen & living rm w/arched doorway. Kitchen w/ample cabinets, pantry & planning desk. All kit appliances purchased W/I the last 4-5 yrs will remain including a quiet Bosch dishwasher. Hallway to bedrms has a locked cabinet for valuables & a wall niche to display decorative item. All bedrms have hardwd flrs,master & bedrm 2 have ceiling fans. Hall bath remodeled in 2021 w/ bath fitter tub/shower, new stool, vanity & mirror w/ defogger & multiple light options. All carpeted areas on main flr have hardwd under. Lower level has family rm w/ carpet. Hallway to family rm has built in bookshelves. Bath 2 off laundry area, new fixtures, shower. Bath needs flring. Laundry rm/storage rm is L shaped w/ laundry sink & small stack cabinet next to W/D which will remain. Basement fridge & freezer go w/ seller. Shop area w/ 220 outlet, shelving, pegboard & sprinkler head. Large 18x6 cedar closet & storage areas complete lower level. Lower level has exposed ceiling & some concrete flrs throughout. Covered breezeway to 2 car garage w/openers. Covered front porch. Large yard w/young peach, plum, apple trees & blueberries. 1YR Home Warranty. Easy access to I65 & Hwy31,Shopping & Restaurants. Complete list of updates on attached docs. As is, but inspections welcome.
- Type:
- Single Family
- Sq.Ft.:
- 3,039
- Status:
- Active
- Beds:
- 4
- Lot size:
- 0.27 Acres
- Year built:
- 1997
- Baths:
- 3.00
- MLS#:
- 202207887
- Subdivision:
- Deer Run Park
ADDITIONAL INFORMATION
You're going to love this beauty! FORMER HOME SHOW HOME .....Where do I begin? SIDE entry garage, CORNER LOT, FINISHED w/o basement to romp around, great for entertaining or room for toys, 4th bedroom with 5 x 6 window, walk in shower in basement, FENCED YARD, ROOF 6 years , APPLIANCES 3 years, 3 FULL bths, FORMAL dining room, CREEK STONE FIREPLACE, SUNROOM/BREAKFAST NOOK, SINK in laundry room, NEW KITCHEN sink, ALL CAN LIGHTS replaced within 3 years with LED, the list goes on and on. PROFESSIONALLY measured for your buyers accuracy and peace of mind. This is the house your buyers have been waiting on. So much space to move around and to enjoy. Desirable DEER RUN PARK . This home shows PRIDE OF OWNERSHIP , so well maintained and cared for. OK, do I need to say anymore....... just come take a look, you won't be disappointed!
Albert Wright Page, License RB14038157, Xome Inc., License RC51300094, [email protected], 844-400-XOME (9663), 4471 North Billman Estates, Shelbyville, IN 46176

Information is provided exclusively for consumers personal, non - commercial use and may not be used for any purpose other than to identify prospective properties consumers may be interested in purchasing. Copyright © 2024, Southern Indiana Realtors Association. All rights reserved.
Sellersburg Real Estate
The median home value in Sellersburg, IN is $267,700. This is higher than the county median home value of $213,800. The national median home value is $338,100. The average price of homes sold in Sellersburg, IN is $267,700. Approximately 70.06% of Sellersburg homes are owned, compared to 17.61% rented, while 12.33% are vacant. Sellersburg real estate listings include condos, townhomes, and single family homes for sale. Commercial properties are also available. If you see a property you’re interested in, contact a Sellersburg real estate agent to arrange a tour today!
Sellersburg, Indiana 47172 has a population of 9,686. Sellersburg 47172 is more family-centric than the surrounding county with 33.56% of the households containing married families with children. The county average for households married with children is 28.58%.
The median household income in Sellersburg, Indiana 47172 is $59,130. The median household income for the surrounding county is $62,296 compared to the national median of $69,021. The median age of people living in Sellersburg 47172 is 41.1 years.
Sellersburg Weather
The average high temperature in July is 88 degrees, with an average low temperature in January of 25.2 degrees. The average rainfall is approximately 44.5 inches per year, with 9.9 inches of snow per year.
