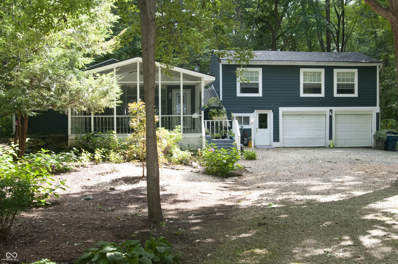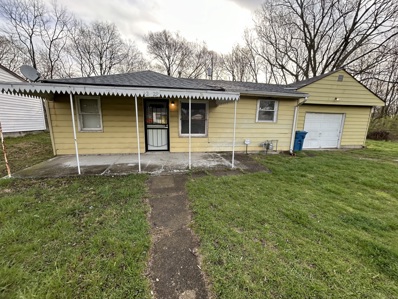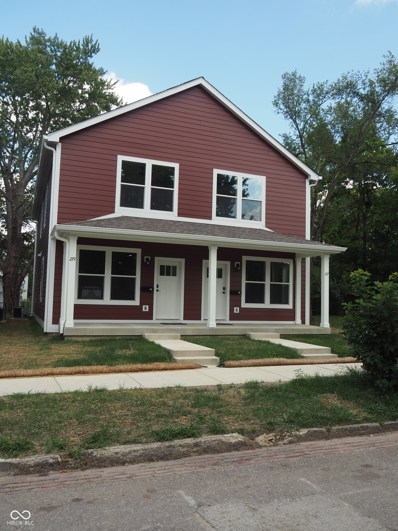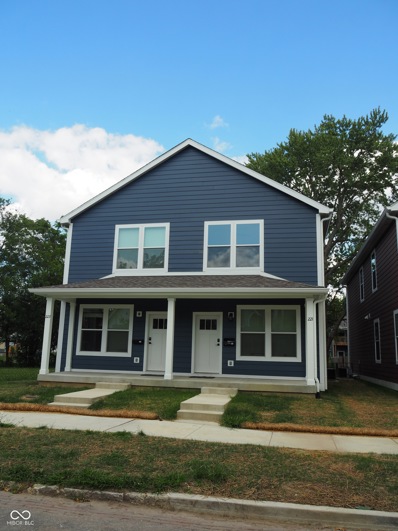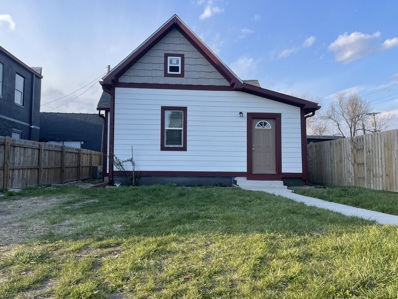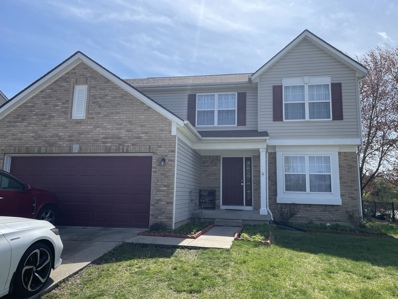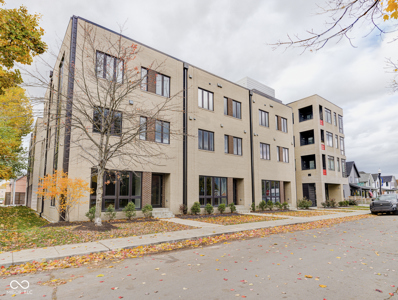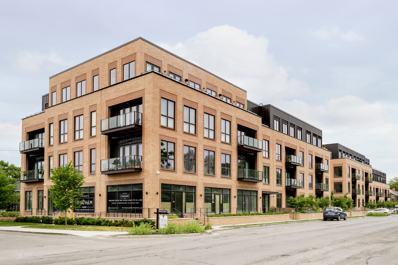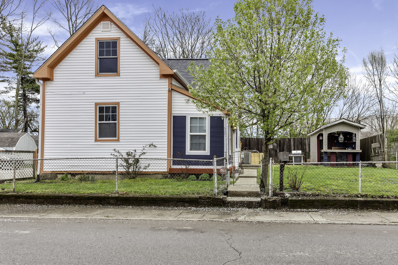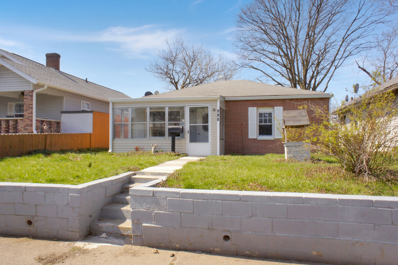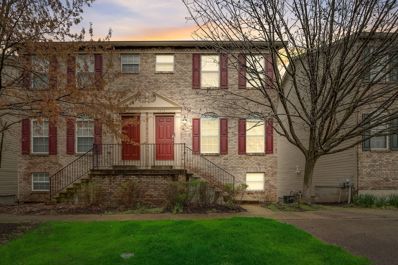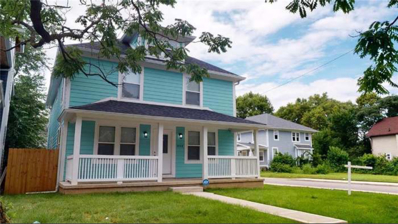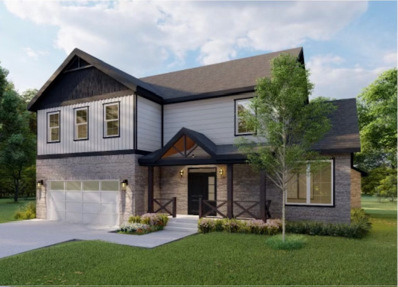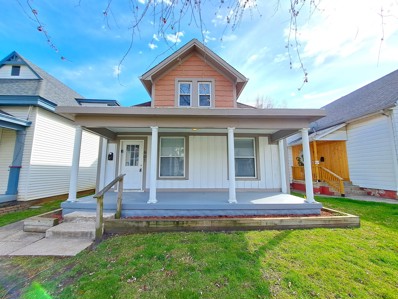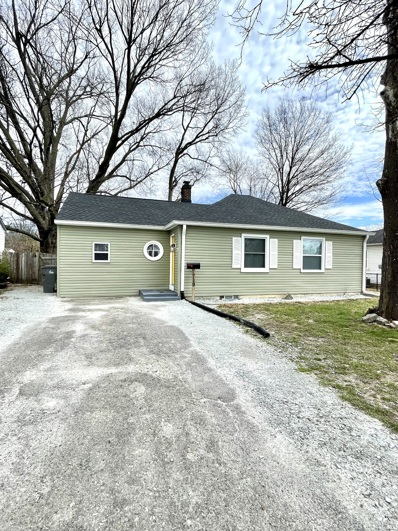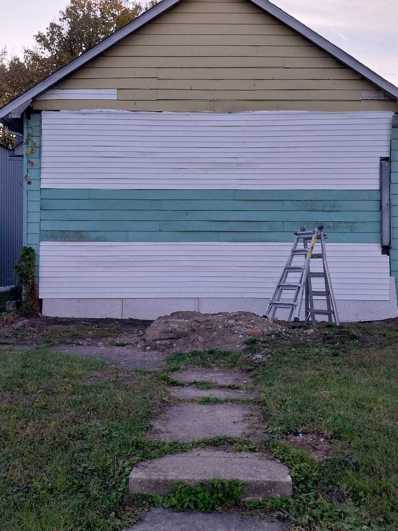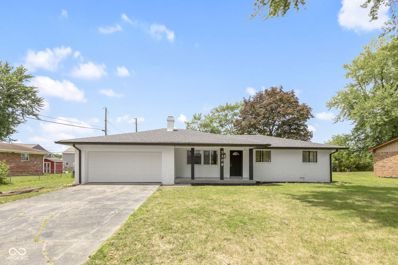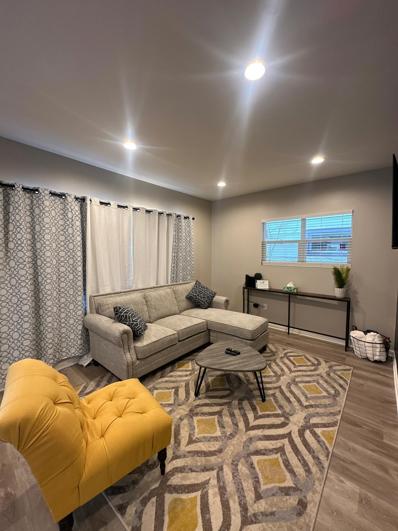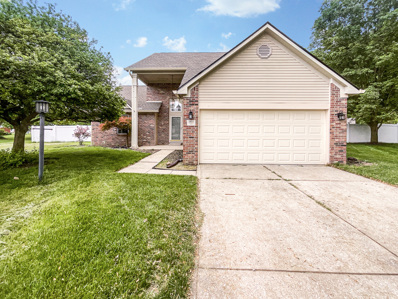Indianapolis IN Homes for Sale
- Type:
- Single Family
- Sq.Ft.:
- 2,675
- Status:
- Active
- Beds:
- 3
- Lot size:
- 0.16 Acres
- Year built:
- 1955
- Baths:
- 2.00
- MLS#:
- 21971619
- Subdivision:
- Island Park
ADDITIONAL INFORMATION
This magnificent home sets on four lots. New kitchen in 2019. Beautiful custom bath in 2024 with sunken tub and marble floors. All kitchen appliances stay. See-through gas fireplace from master bedroom to kitchen. Sunroom off of bedroom could be used as sitting area or nursery. Hardwood floors and tile on most floors. Bedrooms are all carpeted. Huge sunroom in front of the house. Privacy fence in partial backyard with large Koi pond with waterfall. This home is in an estate and is not been on the market in the last 20 years. Large rear wraparound deck. Lots of beautiful landscaping with flowers galore. Main living room has wood burning fireplace with custom bookshelves. This home has a separate area that could be used as an in law's quarters, or for that teenager, you need room from. Very open concept. Living room, dining room, kitchen and breakfast area all connected and open with gas fireplace. Eat in kitchen. Quartz countertops and tons of cabinet space. Lot is heavily wooded and with 4 lots you have lots of room for outbuildings. This home is in a floodplain. House sets higher than the garage and large addition sets above the garage. This home would make an excellent AirB&B. Washington Township schools and close to major shopping and dining.
- Type:
- Single Family
- Sq.Ft.:
- 1,000
- Status:
- Active
- Beds:
- 3
- Lot size:
- 0.24 Acres
- Year built:
- 1952
- Baths:
- 2.00
- MLS#:
- 21972695
- Subdivision:
- No Subdivision
ADDITIONAL INFORMATION
3 bedroom 1.5 bath in Mars hill total rehab. Many upgrades .
- Type:
- Townhouse
- Sq.Ft.:
- 1,500
- Status:
- Active
- Beds:
- 3
- Lot size:
- 0.06 Acres
- Year built:
- 2024
- Baths:
- 3.00
- MLS#:
- 21971302
- Subdivision:
- Ogle Etal East Park
ADDITIONAL INFORMATION
NEW CONSTRUCTION FOR UNDER $200k. Amazing NEW CONSTRUCTION, part of the Englewood CDC's Temple Avenue Townhome Project. Come see the transformation of this block from vacant to vibrant. These homes are conveniently located to downtown and Irvington. Tons of New Construction nearby, within walking distance of great restuarants, Thomas Gregg Elementary, Paramount MS/Purdue Polytechnic High School. Wonderful bike lane access from downtown to Irvington soon with the new two way New York conversion. This is a wonderful three bedroom, 2.5 bath home has s gorgeous kitchen with quartz counters and stainless steel appliances included in the sale. Convenient second story laundry room. Ensuite master bath. This is an affordable housing development by Englewood Community Development Corp. Buyer's income must qualify under current HUD Income Limits. Property must be owner-occupied. INCOME RESTRICTIONS APPLY WITHOUT EXCEPTION! HUD HOME Program Income Limits - total combined household income of all members 18+ cannot exceed the following income thresholds: Household of 1: $57,650, Household of 2: $65,850, Household of 3: $74,100, Household of 4: $82,300, Household of 5: $88,900, Household of 6: $95,500. Seller will collect income documentation for compliance. Home comes with builder warranty and 2/10 warranty. See associated documents for Application and Floor Plans. Four Duplex and Seven Townhomes Available. Property has been recently subdivided so taxes are incorrect. Applications considered in order received. Buyer monthly payment cannot be over 30% of their monthly income.
- Type:
- Townhouse
- Sq.Ft.:
- 1,500
- Status:
- Active
- Beds:
- 3
- Lot size:
- 0.06 Acres
- Year built:
- 2024
- Baths:
- 3.00
- MLS#:
- 21972547
- Subdivision:
- Ogle Etal East Park
ADDITIONAL INFORMATION
NEW CONSTRUCTION FOR UNDER $200k. Amazing NEW CONSTRUCTION, part of the Englewood CDC's Temple Avenue Townhome Project. Come see the transformation of this block from vacant to vibrant. These homes are conveniently located to downtown and Irvington. Tons of New Construction nearby, within walking distance of great restuarants, Thomas Gregg Elementary, Paramount MS/Purdue Polytechnic High School. Wonderful bike lane access from downtown to Irvington soon with the new two way New York conversion. This is a wonderful three bedroom, 2.5 bath home has s gorgeous kitchen with quartz counters and stainless steel appliances included in the sale. Convenient second story laundry room. Ensuite master bath. This is an affordable housing development by Englewood Community Development Corp. Buyer's income must qualify under current HUD Income Limits. Property must be owner-occupied. INCOME RESTRICTIONS APPLY WITHOUT EXCEPTION! HUD HOME Program Income Limits - total combined household income of all members 18+ cannot exceed the following income thresholds: Household of 1: $57,650, Household of 2: $65,850, Household of 3: $74,100, Household of 4: $82,300, Household of 5: $88,900, Household of 6: $95,500. Seller will collect income documentation for compliance. Home comes with builder warranty and 2/10 warranty. See associated documents for Application and Floor Plans. Four Duplex and Seven Townhomes Available. Property has been recently subdivided so taxes are incorrect. Applications considered in order received. Buyer monthly payment cannot be over 30% of their monthly income.
- Type:
- Townhouse
- Sq.Ft.:
- 1,500
- Status:
- Active
- Beds:
- 3
- Lot size:
- 0.06 Acres
- Year built:
- 2024
- Baths:
- 3.00
- MLS#:
- 21972552
- Subdivision:
- Ogle Etal East Park
ADDITIONAL INFORMATION
NEARLY COMPLETE NEW CONSTRUCTION and ready for showings. Was taken off market to allow for completion. This home is part of the Englewood CDC's Temple Avenue Townhome Project. Come see the transformation of this block from vacant to vibrant. These homes are conveniently located to downtown and Irvington. Tons of New Construction nearby, within walking distance of great restuarants, Thomas Gregg Elementary, Paramount MS/Purdue Polytechnic High School. Wonderful bike lane access from downtown to Irvington soon with the new two way New York conversion. This is a wonderful three bedroom, 2.5 bath home has s gorgeous kitchen with quartz counters and stainless steel appliances included in the sale. Convenient second story laundry room. Ensuite master bath. This is an affordable housing development by Englewood Community Development Corp. Buyer's income must qualify under current HUD Income Limits. Property must be owner-occupied. INCOME RESTRICTIONS APPLY WITHOUT EXCEPTION! HUD HOME Program Income Limits - total combined household income of all members 18+ cannot exceed the following income thresholds: Household of 1: $57,650, Household of 2: $65,850, Household of 3: $74,100, Household of 4: $82,300, Household of 5: $88,900, Household of 6: $95,500. Seller will collect income documentation for compliance. Home comes with builder warranty and 2/10 warranty. See associated documents for Application and Floor Plans. Four Duplex and Seven Townhomes Available. Property has been recently subdivided so taxes are incorrect. Applications considered in order received. Buyer monthly payment cannot be over 30% of their monthly income.
- Type:
- Single Family
- Sq.Ft.:
- 1,216
- Status:
- Active
- Beds:
- 2
- Lot size:
- 0.07 Acres
- Year built:
- 1955
- Baths:
- 1.00
- MLS#:
- 21972415
- Subdivision:
- No Subdivision
ADDITIONAL INFORMATION
Imagine living in a cozy 2 bedroom home that boasts a charming library/den! And that's not all - it has recently undergone some updates, including a brand new roof, fresh flooring, and a fresh coat of paint. Not to mention, the partially fenced-in front yard adds just the right amount of privacy and curb appeal. It's the perfect place to make it your home!
- Type:
- Single Family
- Sq.Ft.:
- 2,223
- Status:
- Active
- Beds:
- 3
- Lot size:
- 0.17 Acres
- Year built:
- 2024
- Baths:
- 2.00
- MLS#:
- 21971979
- Subdivision:
- Stone Pointe
ADDITIONAL INFORMATION
Welcome to your dream home in beautiful Stone Pointe! New construction by Bennett Custom Homes! This exquisite 3-bedroom, 2-full bath home offers a perfect blend of modern luxury and thoughtful design. As you step inside, you are greeted by the grandeur of 10' ceilings that enhance the spaciousness of the living areas. The master bedroom featuring a master walk-in shower, providing a spa-like retreat. The open concept layout seamlessly connects the living, dining, and kitchen areas, creating a welcoming and versatile space for entertaining or relaxation. The kitchen, adorned with elegant quartz countertops, is a chef's delight. It's not just a place to cook; it's a place to create unforgettable memories. Covered back porch to enjoy your morning coffee. Don't miss out on this amazing home!
- Type:
- Single Family
- Sq.Ft.:
- 2,231
- Status:
- Active
- Beds:
- 4
- Lot size:
- 0.26 Acres
- Year built:
- 2001
- Baths:
- 3.00
- MLS#:
- 21971577
- Subdivision:
- Governors Pointe
ADDITIONAL INFORMATION
This two Storey building has 4 bedrooms and 2.5 bathrooms. This well-maintained house offers vaulted primary bedroom ceiling, walk in closet, update kitchen with beautiful counters, white cabinet, stainless-steel appliance, newer flooring, newer water heater and full rear fenced. Basement could be used for storage area. Roof 2023. All appliances will stay.
- Type:
- Condo
- Sq.Ft.:
- 2,476
- Status:
- Active
- Beds:
- 3
- Year built:
- 2017
- Baths:
- 4.00
- MLS#:
- 21955196
- Subdivision:
- Three19
ADDITIONAL INFORMATION
LUXURY TOWNHOME/CONDO IN OLD NORTHSIDE Welcome to Three19 - a unique offering featuring the best of condo living. Enjoy the oversized rooftop patio and lounge w/ skyline views, secure deeded underground parking, an expansive gym w/ tree canopy sights, elevator & bike storage. As for Unit 207, this stunning end-unit, two-story townhome features oversized windows, tons of natural light, open-concept entertaining space & the ability to select the finishes you love to curate your own look. Base level finishes include hardwood flooring in the living spaces, high-end cabinetry, quartz countertops, fabulous tile & a full appliance package. Dine at Gallery Pastry on the main level. Live blocks from Provider Coffee, Tinker St Restaurant, Invoke Yoga, Monon Trail, parks & Mass Ave! Only 7 units remain in this 26-unit building!
Open House:
Saturday, 11/16 5:00-7:00PM
- Type:
- Condo
- Sq.Ft.:
- 2,524
- Status:
- Active
- Beds:
- 3
- Year built:
- 2023
- Baths:
- 4.00
- MLS#:
- 21971620
- Subdivision:
- Chatham
ADDITIONAL INFORMATION
Experience the epitome of luxury living in this exquisite third-floor penthouse condo nestled within The Residences at Chatham Park. Boasting over 2,500 square feet of impeccably designed living space, this exclusive unit offers a blend of opulence and functionality. Upon entering, you are first greeted by the 10-foot ceilings and designer finishes. The focal point of the living area is the custom marble gas fireplace. The open-concept kitchen is a chef's dream, featuring top-of-the-line appliances - Sub-Zero refrigerator, Wolf gas range, under-counter microwave and Cove dishwasher. Custom walnut cabinetry, Corian quartz countertops and wine refrigeration further elevate the culinary experience. Indulge in relaxation within the two-room owner's suite, complete with an en-suite bathroom boasting a soaking tub, steam shower and a walk-in closet. Direct access to a private den/lounge enhances the sense of luxury, offering additional under-counter refrigeration and wine storage. Step outside to your rooftop terrace providing stellar panoramic views of the Indianapolis skyline - a perfect setting for entertaining or unwinding in style. This condo also features two additional bedrooms, ensuring ample space for guests or family members. Dual HVAC systems offer personalized comfort, while residents can enjoy access to the fitness center, library/lounge, and community room. Outside, the courtyard beckons with its outdoor kitchenette, complete with grills, sinks and a dining area perfect for al fresco gatherings. Three parking spaces, equipped with EV charging compatibility, and two storage units in the heated underground parking garage provide convenience and security. Situated in the historic Chatham Arch neighborhood just minutes from the Mass Ave Cultural Arts District and the Bottleworks District, The Residences at Chatham Park offers a lifestyle of unparalleled sophistication. Don't miss this rare opportunity to elevate your living experience to new heights of luxury.
- Type:
- Single Family
- Sq.Ft.:
- 1,392
- Status:
- Active
- Beds:
- 4
- Lot size:
- 0.07 Acres
- Year built:
- 1925
- Baths:
- 2.00
- MLS#:
- 21971930
- Subdivision:
- Marion Park
ADDITIONAL INFORMATION
This delightful two-story residence radiates warmth and charm. Freshly painted both inside and out, the home welcomes you with a bright and airy ambiance. The inviting living space seamlessly connects the living room, dining area, and updated kitchen, complete with sleek countertops and modern appliances, perfect for hosting gatherings with loved ones. On the main floor, the master bedroom offers comfortable space. Another bedroom downstairs provides additional accommodation options. Two bedrooms upstairs offer ample space for family or guests. The main bathroom has been tastefully remodeled, boasting contemporary features. Outside, a fenced yard provides a secure haven for outdoor activities and relaxation.With a newer roof and included appliances, this home offers both style and functionality. BACK ON THE MARKET!! Seller has replaced some windows, new flooring throughout the entire house, and fixed cosmetic work on the walls.
- Type:
- Single Family
- Sq.Ft.:
- 2,704
- Status:
- Active
- Beds:
- 3
- Lot size:
- 0.22 Acres
- Year built:
- 2014
- Baths:
- 2.00
- MLS#:
- 21970026
- Subdivision:
- Abbey Road
ADDITIONAL INFORMATION
Move-in ready, 3 bedroom, 2 bathroom ranch-style home nestled in a tranquil gated community. This single-story residence offers a comfortable and convenient lifestyle, for those seeking easy living. Step inside to discover an inviting layout flooded with natural light and too many updates to list! The spacious living area is ideal for relaxation or entertaining guests, boasting a cozy ambiance and ample space for gatherings. The well-appointed kitchen features modern appliances, plenty of cabinet storage, and a breakfast room for casual dining. Retreat to the serene master suite, complete with a private ensuite bathroom for added convenience and privacy. Two additional bedrooms offer versatility, whether utilized as guest rooms, home offices, or hobby spaces. Conveniently located near I65, shopping, and dining. This home offers the perfect combination of comfort and convenience. Don't miss the chance to make this delightful ranch-style residence your own!
- Type:
- Single Family
- Sq.Ft.:
- 2,392
- Status:
- Active
- Beds:
- 4
- Lot size:
- 6.86 Acres
- Year built:
- 1959
- Baths:
- 3.00
- MLS#:
- 21972378
- Subdivision:
- No Subdivision
ADDITIONAL INFORMATION
Nearly 7 acres in a prime location within Beech Grove. Its close proximity to Beech Grove High School & 465 junction paired with fabulous street frontage on Emerson Avenue makes this parcel perfect for your vision. Not much clearing to do for this piece as the land is open and ready for development. The 5-bedroom, 4-bathroom home on the property has been well-maintained and heavily remodeled. Featuring more than 2300 Sq Ft on the main floor with a 1,050 Sq Ft basement.
- Type:
- Single Family
- Sq.Ft.:
- 816
- Status:
- Active
- Beds:
- 2
- Lot size:
- 0.12 Acres
- Year built:
- 1950
- Baths:
- 1.00
- MLS#:
- 21971185
- Subdivision:
- Forest Park
ADDITIONAL INFORMATION
Looking for a charming yet cozy home of your own? Then come check out this delightful 2-bedroom, 1-bath, 1-car detached garage home. Freshly renovated with new flooring and paint, it boasts a bright and inviting atmosphere. The heart of the home is its newly remodeled kitchen and bath, blending modern updates with timeless charm. Two comfortable bedrooms promise restful nights, while outside, the screened-in porch invites you to relax and enjoy the peaceful surroundings, whether savoring your morning coffee or relaxing evenings before bedtime. This home perfectly combines comfort, style, convenience, and security. Don't miss out on making this charmer your own!
- Type:
- Single Family
- Sq.Ft.:
- 1,548
- Status:
- Active
- Beds:
- 3
- Lot size:
- 0.1 Acres
- Year built:
- 1910
- Baths:
- 3.00
- MLS#:
- 21971201
- Subdivision:
- Boulevard
ADDITIONAL INFORMATION
Seller is offering up to $3,000 credit to assist with buyers rate buy down or closing cost related items! Home is eligible for a $5,000 credit through Key Bank community mortgage, listing agent has details. Charming vintage meets modern chic! Step into this enchanting 3 bed 2.5 bath Mapleton-Fall Creek home where timeless elegance meets contemporary flair! Quality craftsmanship and vintage charm blend seamlessly with modern convenience and style. An open floorplan beckons you into a gourmet eat-in kitchen adorned with newer stainless steel appliances, flowing effortlessly into a chic living area, making it ideal for both daily living and creating memorable moments. Lots of windows throughout bathing the rooms in natural light create an inviting atmosphere perfect for cozy gatherings and vibrant entertaining. All window treatments stay to offer maximum flexibility! Two bedrooms in the main floor accompanied by a full bath, half bath and laundry room provides plenty of living options! The second floor boasts a versatile bedroom and bathroom combo, space for an open concept space for an office, offering endless possibilities to tailor the space to your unique needs and desires. Step into the front yard that has been professionally landscaped while your private fully fenced back yard offers relaxation and recreation space. One car garage is accompanied by a surface gravel lot, accommodating a total of 2 cars plus enjoy front street parking. Ready to experience the perfect fusion of vintage charm and modern luxury? schedule your showing today!
- Type:
- Townhouse
- Sq.Ft.:
- 1,980
- Status:
- Active
- Beds:
- 2
- Lot size:
- 0.06 Acres
- Year built:
- 2006
- Baths:
- 3.00
- MLS#:
- 21970831
- Subdivision:
- Rivers Edge Townhomes
ADDITIONAL INFORMATION
Spacious Townhouse with an Open Concep, ideally situated near IUPUI, Butler, and Marion Universities. Convenient access to Downtown and Medical Centers, including Methodist, Riley, and Eskenazi. The community borders the Central Canal Towpath and is across from Riverside Park. This residence features two bedrooms, each with private baths, perfect for a housemate or guests. Enjoy the ease of living with newer kitchen appliances, stunning tile floors, and minimal exterior maintenance. The lower-level bonus room serves as a versatile space for an office, gym, or guest bedroom. The kitchen is generously sized with a pantry and plenty of cabinets. All appliances, including the washer and dryer, are included. The property comes with a 2-car garage, and the Homeowners Association covers water and sewer. Investor friendly neighborhood for rentals.
- Type:
- Single Family
- Sq.Ft.:
- 3,254
- Status:
- Active
- Beds:
- 5
- Lot size:
- 0.15 Acres
- Year built:
- 1929
- Baths:
- 5.00
- MLS#:
- 21969864
- Subdivision:
- Beverly Heights
ADDITIONAL INFORMATION
WOW! BE THE FIRST TO LIVE IN THIS BRAND NEW spacious 5BR/5BA home in the heart of Butler Tarkington! Wonderful enclosed sun room welcomes you home and it's just the beginning:) Inside there is beautiful Herringbone hardwood flooring throughout. Stunning chef's kitchen w/quartz counters, tile splash, custom cabs, walk-in pantry, and high-end SS appls. Picture perfect living room with stone fireplace, recessed lighting, and custom built-ins. Custom lighting throughout the home - all new windows - all new hardware. Marvelous tile and new vanities in every bath. Primary suite has a true walk-in closet w/ custom shelving and an all-tile full bath w/ double sinks. FULL FINISHED BASEMENT has two additional bedrooms and two full baths. The walk-up finished attic offers additional living and flex space. You will appreciate the deep fenced-in backyard with HUGE 4 CAR TANDEM GARAGE w/ work space. Awesome location has you a short walk to Butler, 56th and Illinois, and all things Mid-Town.
- Type:
- Single Family
- Sq.Ft.:
- 2,744
- Status:
- Active
- Beds:
- 4
- Lot size:
- 0.12 Acres
- Year built:
- 2019
- Baths:
- 3.00
- MLS#:
- 21908784
- Subdivision:
- Boulevard Square
ADDITIONAL INFORMATION
Updated home nestled in Mapleton Fall Creek! This 2-Story, 4 beds, 3 full baths home built in 2019 has it all: custom deck, large covered front porch, fully fenced backyard for privacy, & oversized 2-Car Garage. Open concept floor plan so you never have to miss a conversation! Spacious dreamy kitchen complete with white custom cabinets, quartz countertops, subway tile backsplash, & stainless steel appliances. Laundry/mud room. Main level offers one bedroom and full bath, perfect for guest or an office. Upper-level loft. Owner's suite complete with ensuite, walk-in closet, tiled-walk-in shower, & double sink vanity. Spacious bedrooms and great storage throughout. Close to neighborhood staples: Command Coffee, The Monon, The Children's Museum, Goose The Market, and so much more!
- Type:
- Single Family
- Sq.Ft.:
- 2,695
- Status:
- Active
- Beds:
- 4
- Lot size:
- 0.17 Acres
- Year built:
- 2024
- Baths:
- 3.00
- MLS#:
- 21970591
- Subdivision:
- Stone Pointe
ADDITIONAL INFORMATION
This custom-built Tikal Homes NEW CONSTRUCTION HOME boasts an open and welcoming floor plan ideal for contemporary living. The gourmet kitchen flows seamlessly into the expansive 2-story family room complete with a gas fireplace - an ideal space for both family activities and hosting guests, and into the dining area, complete with an outdoor covered patio. The luxurious first-floor owner's suite leads to a deluxe bathroom with double sinks, a soaking tub, separate shower, and convenient laundry area. Another bedroom or office is conveniently located on the main level. Upstairs, you'll find two spacious bedrooms, a full bathroom, and a versatile loft area for added functionality. There is still time to pick both your interior and exterior finishes, including colors, lighting and plumbing fixtures. Full floor plan is available for viewing.
- Type:
- Single Family
- Sq.Ft.:
- 2,812
- Status:
- Active
- Beds:
- 3
- Lot size:
- 0.13 Acres
- Year built:
- 1880
- Baths:
- 3.00
- MLS#:
- 21970564
- Subdivision:
- Seidensticker & Naltners
ADDITIONAL INFORMATION
This 3 bedroom, 3 bathroom home underwent a lavish renovation in 2018, boasting an inviting Open Floor Plan and a Spacious Upper Master Suite. The fully remodeled Kitchen has gorgeous Granite Countertops, stylish Glass Backsplash and a convenient Breakfast Bar. With three full baths and a spacious Laundry Room, every corner of this home is designed for your utmost comfort! Enjoy the outdoors with a Large Deck perfect for entertaining in your Fully Fenced in private back yard. An easy bike ride to Downtown or Fountain Square puts you in one of the most desirable neighborhoods in Indianapolis.
- Type:
- Single Family
- Sq.Ft.:
- 2,222
- Status:
- Active
- Beds:
- 3
- Lot size:
- 0.26 Acres
- Year built:
- 1939
- Baths:
- 1.00
- MLS#:
- 21970694
- Subdivision:
- Green Lawns
ADDITIONAL INFORMATION
Location & convenience! Freeway access, hospital, schools, parks, golfing and in the heart of the Little Flower! This recently updated home features spacious bedrooms plus a bonus room ideal for in home office or kids playroom. Separate dining and eat in nook. Lots of windows for beautiful natural light, fully fenced considerable size yard perfect canvas for entertaining and outdoor activities.
- Type:
- Single Family
- Sq.Ft.:
- 1,056
- Status:
- Active
- Beds:
- 2
- Lot size:
- 0.13 Acres
- Year built:
- 1926
- Baths:
- 1.00
- MLS#:
- 21969260
- Subdivision:
- Bruce Baker
ADDITIONAL INFORMATION
Fixer Upper, Previous owners used the building for ministry
- Type:
- Single Family
- Sq.Ft.:
- 1,353
- Status:
- Active
- Beds:
- 3
- Lot size:
- 0.27 Acres
- Year built:
- 1966
- Baths:
- 2.00
- MLS#:
- 21970575
- Subdivision:
- Springbrook
ADDITIONAL INFORMATION
WOW! Come see this beautiful home that has been fully remodeled. EVERYTHING IS NEW! After driving through a very peaceful neighborhood, you are greeted with a stunning front porch, newly painted white brick, new roof, all new gutters and soffits, and a spacious two car garage. Upon entering the home, you can decompress in the large great room and enjoy the ambiance of the refurbished fireplace. The large open eat in kitchen with pantry will make mealtime special. The kitchen features all new cabinets, lighting, and appliances. After dinner, you can serve dessert on the patio and the family can enjoy outdoor activities in the large backyard with a wooded tree line. All the family will enjoy the spacious bedrooms and the brand new bathrooms. Every detail of the rehab was completed with quality workmanship. Make an offer today and can move in before school starts.
- Type:
- Single Family
- Sq.Ft.:
- 2,635
- Status:
- Active
- Beds:
- 4
- Lot size:
- 0.12 Acres
- Year built:
- 1917
- Baths:
- 4.00
- MLS#:
- 21970384
- Subdivision:
- Lattas North Capitol Ave
ADDITIONAL INFORMATION
**MAJOR PRICE ADJUSTMENT** Welcome to this stunning TURN-KEY/FULLY FURNISHED residence in the heart of Butler-Tarkington, Indianapolis! The house has been fully renovated, with luxurious living spaces and modern amenities throughout. As soon as you step inside, you'll be greeted by a charming and inviting atmosphere that perfectly blends classic charm with contemporary design. With four bedrooms, four full bathrooms, and a spacious basement, the property is ideally suited for families who wish to enjoy privacy and comfort. The expansive basement offers endless possibilities for recreation, relaxation, or even a home gym, making it perfect for entertaining guests. Whether you're hosting game nights, movie marathons, or simply looking to unwind after a long day, this versatile space will surely impress. Located in the vibrant Butler-Tarkington neighborhood, you'll enjoy easy access to an array of amenities, including top-rated restaurants, boutique shops, bustling campuses, and major highways. Downtown Indianapolis is just a short drive away, offering endless entertainment options, cultural attractions, and vibrant nightlife. Don't miss your chance to own this meticulously renovated home in one of Indianapolis's most sought-after areas. Schedule your showing today and start living the lifestyle you've always dreamed of!
- Type:
- Single Family
- Sq.Ft.:
- 2,151
- Status:
- Active
- Beds:
- 3
- Lot size:
- 0.52 Acres
- Year built:
- 1995
- Baths:
- 3.00
- MLS#:
- 21970371
- Subdivision:
- Sunningdale Commons
ADDITIONAL INFORMATION
Seller may consider buyer concessions if made in an offer. Welcome to this charming home with a cozy fireplace, perfect for those chilly evenings. The kitchen boasts a nice backsplash and the primary bathroom features double sinks with good under sink storage. Enjoy flexible living space with additional rooms throughout the house. Step outside to a fenced backyard with a sitting area for relaxation. Fresh interior and exterior paint bring new life to the home, along with partial flooring replacement in some areas. Don't miss out on the opportunity to make this your dream home!
Albert Wright Page, License RB14038157, Xome Inc., License RC51300094, [email protected], 844-400-XOME (9663), 4471 North Billman Estates, Shelbyville, IN 46176

The information is being provided by Metropolitan Indianapolis Board of REALTORS®. Information deemed reliable but not guaranteed. Information is provided for consumers' personal, non-commercial use, and may not be used for any purpose other than the identification of potential properties for purchase. © 2024 Metropolitan Indianapolis Board of REALTORS®. All Rights Reserved.
Indianapolis Real Estate
The median home value in Indianapolis, IN is $249,900. This is higher than the county median home value of $219,900. The national median home value is $338,100. The average price of homes sold in Indianapolis, IN is $249,900. Approximately 48.52% of Indianapolis homes are owned, compared to 40.53% rented, while 10.95% are vacant. Indianapolis real estate listings include condos, townhomes, and single family homes for sale. Commercial properties are also available. If you see a property you’re interested in, contact a Indianapolis real estate agent to arrange a tour today!
Indianapolis, Indiana has a population of 880,104. Indianapolis is less family-centric than the surrounding county with 26.56% of the households containing married families with children. The county average for households married with children is 26.96%.
The median household income in Indianapolis, Indiana is $54,321. The median household income for the surrounding county is $54,601 compared to the national median of $69,021. The median age of people living in Indianapolis is 34.3 years.
Indianapolis Weather
The average high temperature in July is 84 degrees, with an average low temperature in January of 19.5 degrees. The average rainfall is approximately 42.4 inches per year, with 21.6 inches of snow per year.
