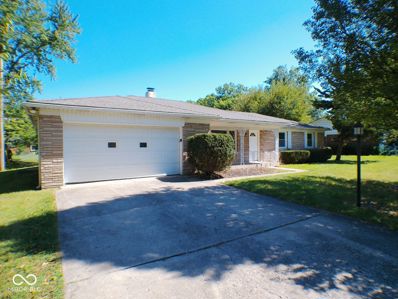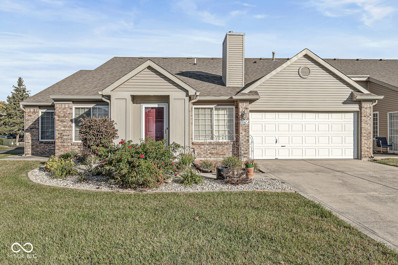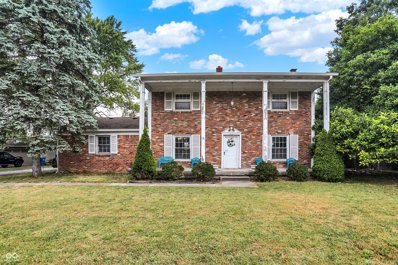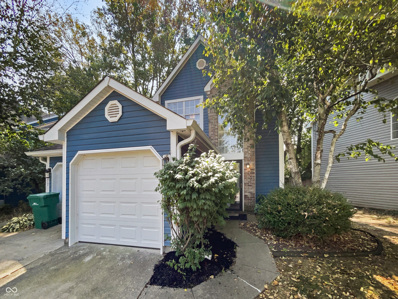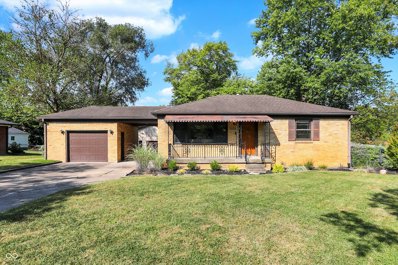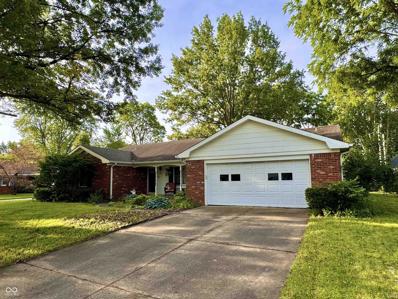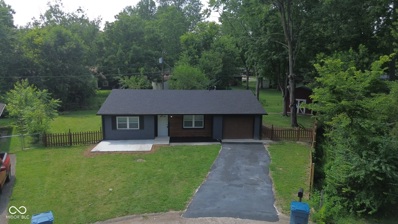Indianapolis IN Homes for Sale
- Type:
- Single Family
- Sq.Ft.:
- 1,527
- Status:
- NEW LISTING
- Beds:
- 3
- Lot size:
- 0.31 Acres
- Year built:
- 1966
- Baths:
- 2.00
- MLS#:
- 22016837
- Subdivision:
- Chapel Hill
ADDITIONAL INFORMATION
Welcome to this beautiful ranch home that offers a large, fenced, corner lot with mature trees in the Chapel Hill neighborhood. This beautiful home has lots of space with both a large living room and a separate family room. Location is excellent with quick access to Indy, Speedway, Avon and walking distance to Wayne Metropolitan Schools (MSD) Updates include kitchen, fresh paint, furnace and more. Master bedroom has its own bath with a shower. Possible seller financing for qualified buyers.
- Type:
- Condo
- Sq.Ft.:
- 964
- Status:
- NEW LISTING
- Beds:
- 1
- Lot size:
- 0.07 Acres
- Year built:
- 1981
- Baths:
- 1.00
- MLS#:
- 22016617
- Subdivision:
- Eagle Valley
ADDITIONAL INFORMATION
Looking for low maintenance homeownership with amenities such as a community pool, clubhouse and tennis courts? This is the place! The condo has a brand new roof and was also remodeled in 2019 with new appliances, HVAC, AC, water heater and flooring. Two story stone fireplace is the focal point of the living area. With the addition of a wall, the loft could be converted into a second bedroom with a closet. Laundry was added upstairs for ultimate convenience. Double patio doors open to a private outdoor seating area. The attached single car garage is perfect for snowy, cold days and extra storage. Close to Eagle Creek Reservoir, shopping and trails. This unit looks out onto an open yard area with small creek and mature trees. Take a look today before it's gone!
- Type:
- Condo
- Sq.Ft.:
- 1,248
- Status:
- NEW LISTING
- Beds:
- 2
- Lot size:
- 0.25 Acres
- Year built:
- 1997
- Baths:
- 2.00
- MLS#:
- 22016461
- Subdivision:
- Gardens & Villas Of Westmount Park
ADDITIONAL INFORMATION
Discover this delightful 2-bedroom, 1.5-bath condo located in a highly sought-after area, just minutes from shopping, I-465, and more. The inviting living room features beautiful wood-look laminate floors, a cozy gas fireplace, and a ceiling fan-perfect for staying warm and comfortable on chilly evenings. The open-concept first floor flows seamlessly from the living room to the dining room and kitchen. The dining area opens to a private patio, ideal for relaxing or entertaining. The kitchen is fully equipped with all appliances, offering a truly move-in-ready experience. Upstairs, retreat to the spacious primary bedroom, complete with two closets and convenient access to the main bath, which includes a tub/shower combo. The second floor also features a laundry area with a washer and dryer included. This low-maintenance home is part of an association that covers exterior building maintenance (roof and siding), water, sewer, lawn care (owner maintains flower beds), and snow removal. Don't miss this opportunity to own a charming, well-maintained condo in a prime location.
- Type:
- Townhouse
- Sq.Ft.:
- 1,286
- Status:
- Active
- Beds:
- 2
- Lot size:
- 0.14 Acres
- Year built:
- 1990
- Baths:
- 3.00
- MLS#:
- 22015214
- Subdivision:
- Islands East
ADDITIONAL INFORMATION
Beautiful end-unit townhome with serene waterfront views, ideally located near Eagle Creek. This home boasts a vaulted entry with an impressive window that fills the space with natural light. Recently updated throughout, it features an open floor plan with luxurious new vinyl plank flooring on the main level. Great firelit living room has slider doors leading to the lake front back yard. Perfect place to watch sunsets over the lake! The kitchen shines with brand-new cabinets, countertops, and SS appliances. Full sized dining room offers plenty of space for all sorts of gatherings. Upstairs, the spacious primary bedroom offers a tranquil retreat, complete with a bath featuring double vanities, a garden tub, and a huge walk-in closet. Step out onto the lovely balcony overlooking the water for your morning coffee or viewing the evening stars. There is also a second bedroom and full bath upstairs. The convenience of a second-floor laundry with an included washer and dryer makes everything easier! The association covers exterior maintenance, including lawn care and snow removal. The roof and the siding were recently updated by the association Plus, this unique community offers an island for picnics, making lake living truly exceptional! Close to Eagle Creek, shopping and I465.
- Type:
- Single Family
- Sq.Ft.:
- 1,440
- Status:
- Active
- Beds:
- 3
- Lot size:
- 0.26 Acres
- Year built:
- 1959
- Baths:
- 2.00
- MLS#:
- 22014654
- Subdivision:
- Anchorage
ADDITIONAL INFORMATION
Welcome to 1535 N Glen Arm Rd, a beautifully updated home situated on a corner lot with mature trees, offering both privacy & curb appeal. This spacious 3-bedroom, 2-bathroom home features an open floor plan, perfect for modern living & entertaining. Step inside to discover new LVP flooring throughout, providing durability & a sleek, contemporary look. The updated kitchen offers new cabinets, counters & large center island. The recently updated bathrooms offer a fresh, modern feel, while the oversized garage ensures ample storage space. The fenced-in backyard is ideal for pets or outdoor gatherings, & a large storage shed provides additional space for all your outdoor tools. A new roof installed in 2019 adds peace of mind for years to come. Close to shopping, restaurants & the interstates. Don't miss the opportunity to make this lovely home yours. Schedule your showing today!
- Type:
- Single Family
- Sq.Ft.:
- 1,610
- Status:
- Active
- Beds:
- 3
- Lot size:
- 0.39 Acres
- Year built:
- 1955
- Baths:
- 1.00
- MLS#:
- 22014620
- Subdivision:
- Farleys Speedway Homeplace
ADDITIONAL INFORMATION
This 3-bedroom, 1-bath ranch home is a great opportunity for those looking to renovate for themselves or investors seeking to flip for a profit. The home features skylights in the kitchen and family room, providing plenty of natural light. The large deck offers ample outdoor space, and there's a partially built garage ready to be finished. Located in a quiet neighborhood, this property has strong potential for the right buyer.
- Type:
- Condo
- Sq.Ft.:
- 1,179
- Status:
- Active
- Beds:
- 2
- Lot size:
- 0.04 Acres
- Year built:
- 1983
- Baths:
- 1.00
- MLS#:
- 22013339
- Subdivision:
- Eagle Valley
ADDITIONAL INFORMATION
Ideal location on cul-de-sac, maint free lifestyle living greet you. Enjoy the option of a wood burning masonary fireplace or electric insert - both offer warmth & coziness while entertaining or relaxing in this main level, vaulted great rm & open floor plan all finished in hardwood fl. Updated kitchen is accented with granite tops, stainless steel appliances, new oven & tile backsplash. Dining area opens to outdoor patio. Laundry room provides easy access to the attached garage, storage space & includes newer washer & dryer set. Open rail stairs gives generous spacious feel to this home. Upper level large primary bedrm incl. huge walk-in closet, direct access to bath & 2nd bedrm featuring vaulted ceiling. New gas furnace, air conditioner, new stove & window blinds.
- Type:
- Condo
- Sq.Ft.:
- 915
- Status:
- Active
- Beds:
- 2
- Year built:
- 1991
- Baths:
- 1.00
- MLS#:
- 22012961
- Subdivision:
- Reflections At Waterwood
ADDITIONAL INFORMATION
Cozy awaits you in this charming west side condo! This unit offers main level living with raised 9 foot ceilings and a completely updated interior. Upon entry, the living space is open concept, with the spacious living room open to the dining area. The kitchen is updated with a suite of stainless steel appliances, granite countertops, refreshed cabinets, and a pantry for additional storage. The laundry closet is located just off the kitchen. Both bedrooms have brand new carpet and the entire unit has been freshly painted in neutral gray. The primary bedroom has elegant French doors and an ample walk in closet. The bathroom features a walk in shower with a grab bar for greater accessibility. The fiberglass water heater was installed in 2024, furnace & AC 2020 & have been serviced by current owner. The unit also comes with a storage unit, 1 car garage, and a reserved parking space. There's nothing left to do here except move right in!
- Type:
- Condo
- Sq.Ft.:
- 1,334
- Status:
- Active
- Beds:
- 2
- Lot size:
- 0.05 Acres
- Year built:
- 1984
- Baths:
- 2.00
- MLS#:
- 22012747
- Subdivision:
- Eagle Valley
ADDITIONAL INFORMATION
Black Friday Price Reduction for YOU! Charming Condo at 3250 Valley Farms Way, Indianapolis, IN 46214 Welcome to this beautiful condo, conveniently located on the west side of Indianapolis! Situated at the end of a peaceful street, this home offers comfortable, private living with easy access to everything the city has to offer. Key Features: * Move-In Ready: Designed perfectly for you! * Phenomenal price for this neighborhood! * Spacious Bedroom: Large bedroom with a walk-in closet and full bath, perfect for relaxation. * Fully Equipped Kitchen: Includes all appliances-refrigerator, stove, and microwave, as well as a washer and dryer for added convenience. * Expansive Great Room: Enjoy the large great room featuring a stunning floor-to-ceiling stone fireplace, ideal for cozy gatherings or quiet evenings. * Private Location: Tucked away at the end of the street, offering extra privacy and tranquility. Pool, tennis and pickleball courts, and beautiful clubhouse. * Prime Location: Minutes from downtown Indy, Indianapolis International Airport, hospitals, shopping, and FUN! This home is the perfect blend of comfort, style, and convenience. The seller is offering a Home Warranty for peace of mind. Don't miss out-schedule your showing today!
- Type:
- Single Family
- Sq.Ft.:
- 1,452
- Status:
- Active
- Beds:
- 3
- Lot size:
- 0.31 Acres
- Year built:
- 1963
- Baths:
- 2.00
- MLS#:
- 22009100
- Subdivision:
- Chapel Hill
ADDITIONAL INFORMATION
Updated stone ranch in great location! Very nice 3 bedroom, 2 bath home with a fenced backyard that's move-in ready. Great floor plan with the living room, dining room, and kitchen connected making it perfect for gatherings and entertaining. The bedrooms are good sized and offer ample closet space. There's an attached garage for parking and storage space. The fenced backyard and open patio are ideal for outdoor recreation or relaxation. Priced to sell this is a must see!
- Type:
- Condo
- Sq.Ft.:
- 1,310
- Status:
- Active
- Beds:
- 2
- Year built:
- 1997
- Baths:
- 2.00
- MLS#:
- 22007825
- Subdivision:
- Gardens & Villas Of Westmount Park
ADDITIONAL INFORMATION
Popular end-unit one level home with 2 large bedrooms, 2 full bathrooms, large laundry room off kitchen, spacious and open living area with separate office/den or sunroom, and attached garage. All new appliances, faucets, paint, carpet, and many updated light fixtures. Enjoy low maintenance living where the yard and exterior is taken care of for you. Home sold As-Is. HOA fee includes lawncare and exterior home maintenance, sewer, water and trash
- Type:
- Single Family
- Sq.Ft.:
- 1,820
- Status:
- Active
- Beds:
- 3
- Lot size:
- 0.37 Acres
- Year built:
- 1963
- Baths:
- 3.00
- MLS#:
- 22004390
- Subdivision:
- No Subdivision
ADDITIONAL INFORMATION
This extraordinary, home is located in most desirable neighborhood with wonderful living space. 3 Bedrooms (with a master suite).1 Great room. Huge Kitchen/dining room combo. Amazing Living room with a fire place. 3 bathrooms. 5 Car garage space (heated and cooled home). Laundry room, walk in closet. High ceiling. Private Swimming Pool. And Amazing Basketball Court.
- Type:
- Townhouse
- Sq.Ft.:
- 1,325
- Status:
- Active
- Beds:
- 2
- Lot size:
- 0.06 Acres
- Year built:
- 1990
- Baths:
- 3.00
- MLS#:
- 22001150
- Subdivision:
- The Islands
ADDITIONAL INFORMATION
Seller may consider buyer concessions if made in an offer. Welcome to your dream home, where sophistication and comfort merge effortlessly. The living spaces are adorned with a neutral color paint scheme, providing a serene atmosphere that enhances the home's natural light. The primary bathroom is a haven of relaxation, featuring double sinks for added convenience. The primary bedroom is a retreat of its own, boasting a spacious walk-in closet, perfect for your storage needs. This property offers a harmonious blend of elegance and practicality, making it an ideal place to home. Don't miss the chance to own this beautiful home.
- Type:
- Single Family
- Sq.Ft.:
- 1,690
- Status:
- Active
- Beds:
- 2
- Lot size:
- 0.26 Acres
- Year built:
- 1955
- Baths:
- 2.00
- MLS#:
- 22000707
- Subdivision:
- Farleys Speedway Homeplace
ADDITIONAL INFORMATION
This Wayne Township bungalow is bigger than it looks with an expanded kitchen, expanded bathroom and basement. Two bedrooms on the main level with jetted tub and walk-in shower in the bathroom. The kitchen has a center island, cherry cabinets, solid surface counters, recessed lighting and a dining room with breakfast nook. You'll love the family room, full bath and guest room in the basement. The second garage is insulated, heated and fits 3 cars. Brand new deck & NuFlow sewer line! Fenced in backyard, storage shed & fire pit! No HOA!
- Type:
- Condo
- Sq.Ft.:
- 1,724
- Status:
- Active
- Beds:
- 4
- Lot size:
- 0.13 Acres
- Year built:
- 1983
- Baths:
- 3.00
- MLS#:
- 21999433
- Subdivision:
- Eagle Valley
ADDITIONAL INFORMATION
Welcome to your dream home! This inviting 4-bedroom, 3-bathroom detached condo offers the perfect blend of style and comfort. The living room, featuring a warm and welcoming fireplace, seamlessly flows into the dining area and updated kitchen. The kitchen has been updated with new cabinets, new flooring and new over the range microwave, and dishwasher. Don't miss out on the opportunity to check this house your home.
- Type:
- Single Family
- Sq.Ft.:
- 1,346
- Status:
- Active
- Beds:
- 3
- Lot size:
- 0.23 Acres
- Year built:
- 1990
- Baths:
- 2.00
- MLS#:
- 21995460
- Subdivision:
- The Islands
ADDITIONAL INFORMATION
Come check out this 3 Bedroom, 2 Full Bathroom home located in The Islands neighborhood. All kitchen appliances stay with the home, including the like new dishwasher. You'll love the cozy feel of the the wood burning fireplace in the spacious great room with vaulted ceilings. With a little sweat equity (Paint & Carpet), this home will be super cute. Step outside to a covered back patio. Small corner lot makes for easy maintainance so you spend more time relaxing. This property is an estate and will need 48 business hours for a response to all offers.
- Type:
- Single Family
- Sq.Ft.:
- 1,602
- Status:
- Active
- Beds:
- 3
- Lot size:
- 0.27 Acres
- Year built:
- 1966
- Baths:
- 2.00
- MLS#:
- 21997792
- Subdivision:
- Chapel Hill
ADDITIONAL INFORMATION
This inviting ranch-style home features 3 bedrooms and 2 bathrooms with an open-concept layout. The primary bedroom includes an en-suite bathroom, while two additional versatile bedrooms offer plenty of space. Relax and unwind on the back patio, ideal for lounging and outdoor enjoyment.
- Type:
- Single Family
- Sq.Ft.:
- 1,142
- Status:
- Active
- Beds:
- 3
- Lot size:
- 0.15 Acres
- Year built:
- 1969
- Baths:
- 2.00
- MLS#:
- 21994754
- Subdivision:
- No Subdivision
ADDITIONAL INFORMATION
This stunning property has been completely transformed with modern finishes and thoughtful upgrades throughout.
Albert Wright Page, License RB14038157, Xome Inc., License RC51300094, [email protected], 844-400-XOME (9663), 4471 North Billman Estates, Shelbyville, IN 46176

Listings courtesy of MIBOR as distributed by MLS GRID. Based on information submitted to the MLS GRID as of {{last updated}}. All data is obtained from various sources and may not have been verified by broker or MLS GRID. Supplied Open House Information is subject to change without notice. All information should be independently reviewed and verified for accuracy. Properties may or may not be listed by the office/agent presenting the information. Properties displayed may be listed or sold by various participants in the MLS. © 2024 Metropolitan Indianapolis Board of REALTORS®. All Rights Reserved.
Indianapolis Real Estate
The median home value in Indianapolis, IN is $221,900. This is higher than the county median home value of $219,900. The national median home value is $338,100. The average price of homes sold in Indianapolis, IN is $221,900. Approximately 48.52% of Indianapolis homes are owned, compared to 40.53% rented, while 10.95% are vacant. Indianapolis real estate listings include condos, townhomes, and single family homes for sale. Commercial properties are also available. If you see a property you’re interested in, contact a Indianapolis real estate agent to arrange a tour today!
Indianapolis, Indiana 46214 has a population of 880,104. Indianapolis 46214 is less family-centric than the surrounding county with 26.06% of the households containing married families with children. The county average for households married with children is 26.96%.
The median household income in Indianapolis, Indiana 46214 is $54,321. The median household income for the surrounding county is $54,601 compared to the national median of $69,021. The median age of people living in Indianapolis 46214 is 34.3 years.
Indianapolis Weather
The average high temperature in July is 84 degrees, with an average low temperature in January of 19.5 degrees. The average rainfall is approximately 42.4 inches per year, with 21.6 inches of snow per year.









