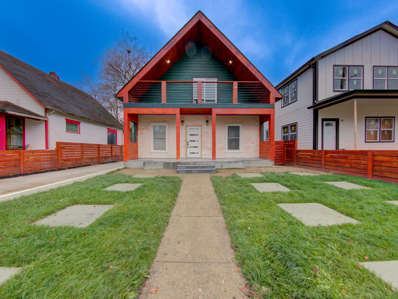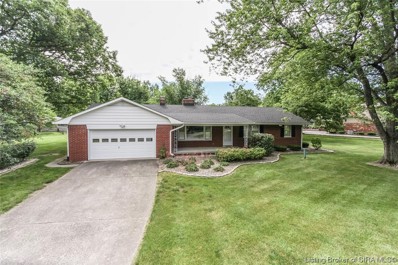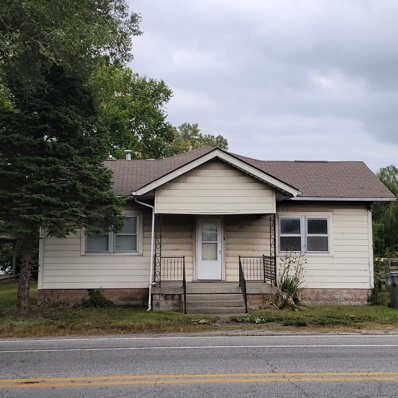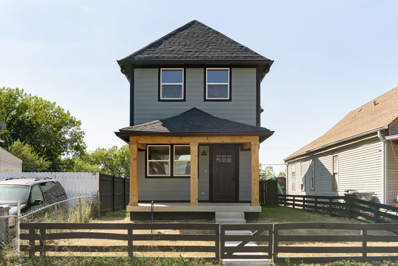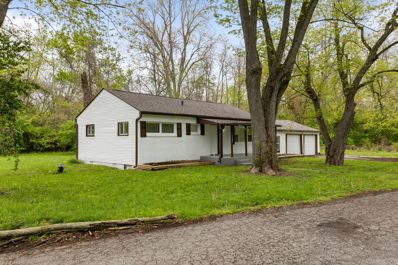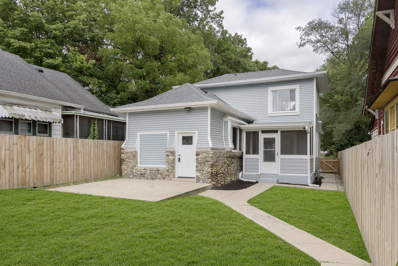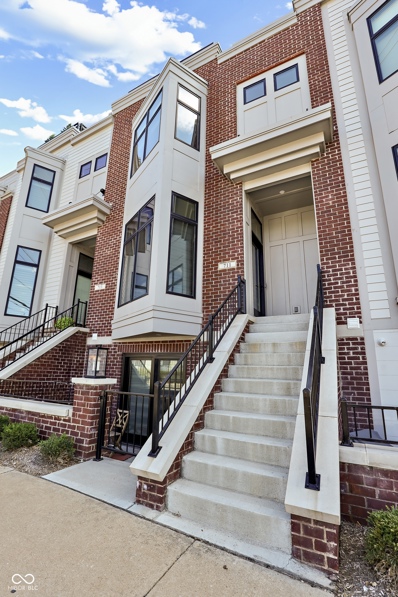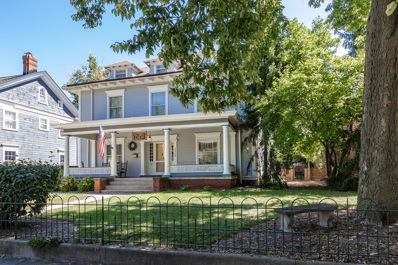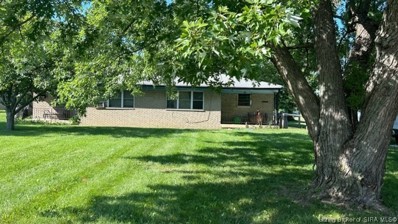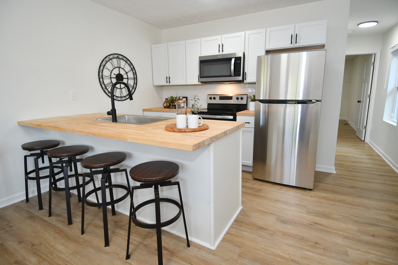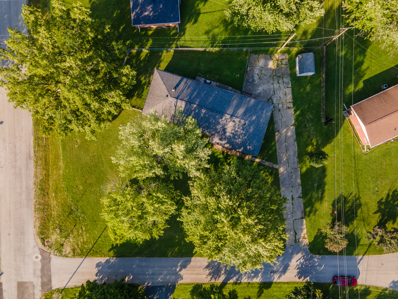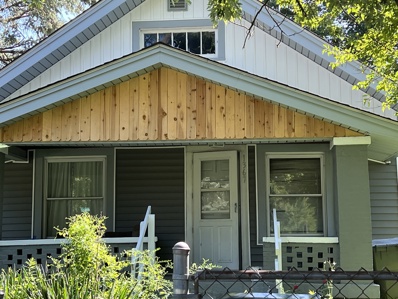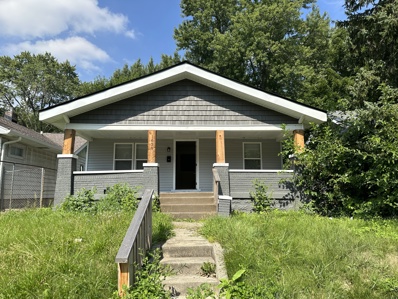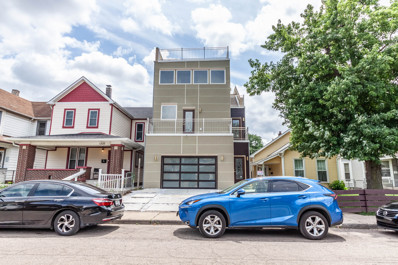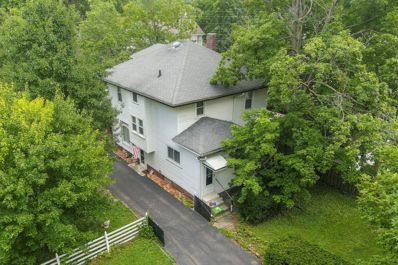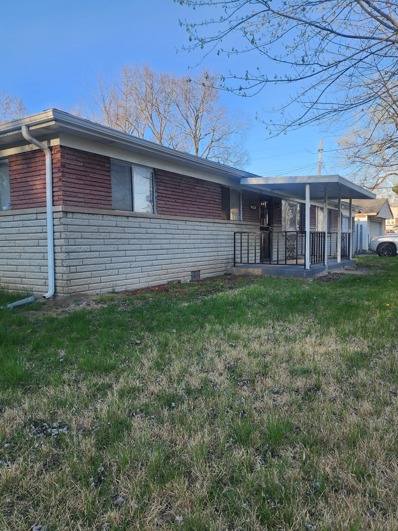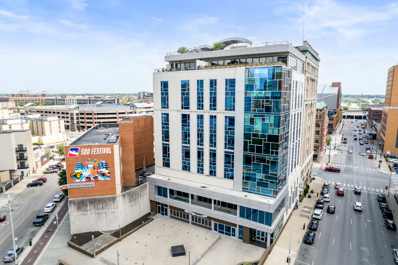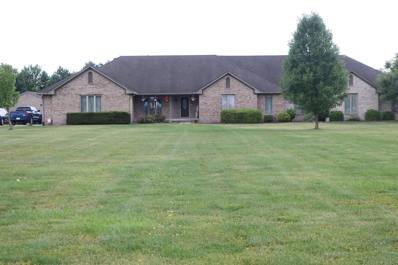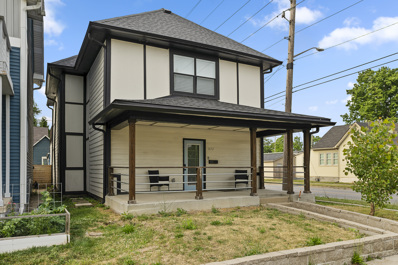Indianapolis IN Homes for Sale
- Type:
- Single Family
- Sq.Ft.:
- 2,468
- Status:
- Active
- Beds:
- 3
- Lot size:
- 0.12 Acres
- Year built:
- 1921
- Baths:
- 2.00
- MLS#:
- 21956047
- Subdivision:
- Fletcher South Brookside
ADDITIONAL INFORMATION
Come check out this beautiful house, just recently renovated. some of the updates are ; new floor, bathrooms, kitchen, siding, windows, roof, concrete driveway, wood fence, HVAC, plumbing and electrical and much more .This home is close to downtown, and just steps away from Paramount School of Excellence. Schedule your Showing today!
- Type:
- Single Family
- Sq.Ft.:
- 1,525
- Status:
- Active
- Beds:
- 3
- Lot size:
- 0.1 Acres
- Year built:
- 1918
- Baths:
- 2.00
- MLS#:
- 21954415
- Subdivision:
- J E Downeys 3rd Southeast Add
ADDITIONAL INFORMATION
Say hello to your new home! This 3 bedroom 1.5 bathroom cozy residence has lots of updates to offer you. Updates include new plumbing, new windows, beautiful new flooring, new siding, new gutters, a new fence for better privacy and modern gorgeous touches in the kitchen and bathrooms. Greatly located, near Garfield Park and only 5 minutes away from Fountain Square for memorable adventures for the whole family. Easy access to I-65. This home has all you were looking for and more, you don't want to miss it!
- Type:
- Single Family
- Sq.Ft.:
- 690
- Status:
- Active
- Beds:
- 2
- Lot size:
- 0.12 Acres
- Year built:
- 1906
- Baths:
- 1.00
- MLS#:
- 2023011838
ADDITIONAL INFORMATION
AFFORDABLE INVESTMENT OPPORTUNITY IN INDY! Come see the endless possibilities with this home! It needs TLC but can be renovated to your dream home or investment! The spacious, unfinished attic could become a den, spare bedroom, or more! Come see it today and see what lease to own financing option works for YOU!
- Type:
- Single Family
- Sq.Ft.:
- 1,528
- Status:
- Active
- Beds:
- 3
- Lot size:
- 0.69 Acres
- Year built:
- 1959
- Baths:
- 2.00
- MLS#:
- 2023011571
ADDITIONAL INFORMATION
Welcome home! This beautiful home will be offered at auction on Saturday, December 2, 2023 @ 10:00 AM. 3 Br, 2 Ba Home of yesteryear In Perry Township On Corner Lot With Mature Trees. Desirable Hardwood Floors. Floor To Floor-to-ceiling closets, Double Sided Fireplace Between Formal Living And Great Room. Huge Backyard With Mature Trees. Quiet Neighborhood With Easy Access To Sr 135 To Get Uptown Easily For Work Or Social Events. Straight Access To Hwy 37 To Access Hwy 465 Easily. Close To Greenwood Dining And Shopping. Terms on Real Estate - 10% non-refundable down payment day of auction, balance due at closing within 30 days. Buyer to assume May 2024 tax installments and all thereafter. Open House November 12 - 2:00 - 4:00.
- Type:
- Single Family
- Sq.Ft.:
- 1,360
- Status:
- Active
- Beds:
- 2
- Lot size:
- 1 Acres
- Year built:
- 1950
- Baths:
- 1.00
- MLS#:
- 21947619
- Subdivision:
- Shearers Pleasant Run Plaza
ADDITIONAL INFORMATION
Wow! This is a 1 acre lot at the corner of 10th and Ridgeview. Plenty of possibilities with this corner lot. Needs lots of TLC but priced accordingly "AS IS". There was a kitchen fire and the kitchen has been gutted, however there was no structural damage to the kitchen. This home could be converted to an office building for some business and the large side part of the lot could be perfect for a business parking lot or storage area for equipment or vehicles. Currently it is owned by the cemetery so it is tax exempt.
- Type:
- Single Family
- Sq.Ft.:
- 1,275
- Status:
- Active
- Beds:
- 3
- Lot size:
- 0.22 Acres
- Year built:
- 1972
- Baths:
- 2.00
- MLS#:
- 21950210
- Subdivision:
- No Subdivision
ADDITIONAL INFORMATION
This charming three-bedroom, two-bathroom home features numerous updates, making it perfect for immediate move-in! Fresh new paint throughout, Brand-new flooring, New water heater, Updated light fixtures, Modern appliances, New doors, Renovated bathrooms, Stylishly updated kitchen. The open-concept dining area flows seamlessly into the kitchen, creating an inviting space perfect for both everyday living and entertaining. Enjoy the spacious family room filled with natural light, offering a warm and welcoming atmosphere. Step outside onto the large deck, ideal for outdoor gatherings or simply relaxing. Located close to shopping and amenities, this home is not only beautifully updated but also conveniently situated-and priced to sell!
- Type:
- Single Family
- Sq.Ft.:
- 2,600
- Status:
- Active
- Beds:
- 3
- Lot size:
- 0.23 Acres
- Year built:
- 2021
- Baths:
- 3.00
- MLS#:
- 21948859
- Subdivision:
- Bethel Creek
ADDITIONAL INFORMATION
Discover your Dream Home in this 3-bed, 2.5-bath stunner just built in 2021! You will love the 9ft ceilings and luxury vinyl plank flooring throughout the main level. This open-concept home features a sizable living room, sitting room, dining room, and mud room. The kitchen is a chef's delight with granite counters, a central island, an expansive pantry, custom tile backsplash, and stainless-steel appliances. The spacious primary suite features dual vanities, walk-in closet, and a custom tiled shower. Upper-level laundry for convenience. The fenced backyard and patio is perfect for kids, pets, and entertaining. The community offers scenic trails and ponds, while shops, restaurants, and Interstates are easily accessible. This will go quick!
- Type:
- Single Family
- Sq.Ft.:
- 2,948
- Status:
- Active
- Beds:
- 4
- Lot size:
- 0.17 Acres
- Year built:
- 2023
- Baths:
- 3.00
- MLS#:
- 21948527
- Subdivision:
- Stone Pointe
ADDITIONAL INFORMATION
This Tikal Homes custom build features an open inviting floor plan perfect for today's lifestyle, designed to seamlessly incorporate the natural beauty of the surrounding land. The gourmet kitchen is ready for you to customize, is open to the dining area and breakfast room and 2-story family room with gas fireplace, perfect for family living and entertaining! The spacious first-floor owners suite opens to a deluxe bathroom w/double sinks, soaking tub and separate shower and laundry. An additional bedroom/office is on the main floor. The 2nd floor features 2 large bedrooms, 1 full bathroom and a loft. The full basement has 9' ceilings w/rough-in for a wet bar & full bathroom, and has options for additional bedrooms.
- Type:
- Single Family
- Sq.Ft.:
- 2,300
- Status:
- Active
- Beds:
- 3
- Lot size:
- 0.1 Acres
- Year built:
- 1912
- Baths:
- 3.00
- MLS#:
- 21943947
- Subdivision:
- Rechs S Meridian St
ADDITIONAL INFORMATION
You do not want to miss this completely renovated 3 bed 2.5 bath home in Indy's Old Southside. No details were missed in this remodel including: new plumbing, electrical, roof, siding, windows, and HVAC. Custom kitchen featuring waterfall granite countertops, marble backsplash, and ss appliances. Luxurious master suite with 2 closets, dual vanities, and spacious walk-in tile shower. Stunning privacy fenced backyard with new detached garage, concrete patio, and pergola. Just minutes to I65 and Downtown Indianapolis. This one will not last long so schedule your showing today.
- Type:
- Single Family
- Sq.Ft.:
- 912
- Status:
- Active
- Beds:
- 3
- Lot size:
- 0.17 Acres
- Year built:
- 1953
- Baths:
- 1.00
- MLS#:
- 21943801
- Subdivision:
- No Subdivision
ADDITIONAL INFORMATION
Wow you must see this home! Everything is brand new! New roof, new gutters, new windows, and more. You then move inside with fresh paint, flooring, and light fixtures. The kitchen is spacious with new granite countertops, cabinets and stainless steel appliances. The bathroom has had a total makeover with new fixtures, flooring bathtub/shower, and vanity. Once you park your car in the two car garage, you can sip cocktails on your back deck in your very private backyard. This great home is nestled in a very private quiet neighborhood but you can easily hop on Fall Creek and be downtown in 15 minutes. This gem will not last long come see it today!
- Type:
- Single Family
- Sq.Ft.:
- 1,360
- Status:
- Active
- Beds:
- 3
- Lot size:
- 0.12 Acres
- Year built:
- 1966
- Baths:
- 3.00
- MLS#:
- 21943358
- Subdivision:
- Armstrong Park
ADDITIONAL INFORMATION
PRICE BETTERMENT! Check out this home that has enjoyed many updates, from basement to the upper level, throughout the home. It's not your cookie cutter homes, basement has a laundry room, and family room area, or make it your workout space, office or guest space. When you enter the front door you will step up into the main living space, lots of natural light, beautifully updated kitchen, countertops, cabinets, appliances, flooring, lighting and a with walk out patio deck; primary bedroom, which features a private screened in patio, and custom bath. The upper level has 2-bedrooms and full bath. Ceiling fans installed in all bedrooms. Looking for a move in ready home, with plenty of fenced in yard space, off street parking in rear, with access to I65; easy drive to neighboring area eateries, or taking drive for a stroll through Newfields gardens.
- Type:
- Townhouse
- Sq.Ft.:
- 2,000
- Status:
- Active
- Beds:
- 3
- Lot size:
- 0.03 Acres
- Year built:
- 2022
- Baths:
- 4.00
- MLS#:
- 21941683
- Subdivision:
- College Corner
ADDITIONAL INFORMATION
Amazing Townhome with Huge Rooftop Terrace that looks over Downtown Indy and features 3 bed, 3.5 baths in the Old Northside part of Downtown Indy, right down the street from the Bottleworks district and two blocks off the Monon. Home can include all upscale furnishings and features Full ensuite baths in all bedrooms, Top of the Line Appliances, Accent wall in the Kitchen, Remote operated Blinds, Reverse Osmosis System, Tankless Hot Water System, 80" Smart TV, Wi-Fi Thermostat, 1/2 main flr guest bath, Bottom Floor Bdrm with 55" Smart TV, Fridge and separate entrance/terrace for bottom bedroom, Kitchen Terrace w/ grill & seating, 2 car garage with Mobile App. 2 large Bdrms on 2nd floor both with their own baths and large walk-in closets. Washer and Dryer incl. Since 1st floor Bedroom has it's own entrance and is a lock off, it can be rented for extra income. Currently operating as STR and Furnishings are NOT included in the List Price but are negotiable! Go to AirBnB and look at Rooftop Retreat for more info. Rent to own or longer term rental considered as well.
- Type:
- Single Family
- Sq.Ft.:
- 6,292
- Status:
- Active
- Beds:
- 7
- Lot size:
- 0.24 Acres
- Year built:
- 1890
- Baths:
- 8.00
- MLS#:
- 21941290
- Subdivision:
- Duncans Executors
ADDITIONAL INFORMATION
The beautiful Looking Glass Inn in historic Old Northside! This property comes with endless possibilities, currently operated as a Bed & Breakfast, could be adapted into multifamily use or an incredible single-family home. Home is full of original features and charm, from built-ins, fireplaces, staircase, pocket doors, and so much more. There are 6 Bedrooms all with their own en suite, and an Inn-keeper's suite/ apartment with living area and bath. Main level features formal living room, office, large formal dining room, main bedroom, and sunroom. 2nd floor has 4 bedrooms with baths and hallway kitchenette. 3rd floor is the large suite with its own living room, bath and kitchen. Virtual Iguide tour.
- Type:
- Duplex
- Sq.Ft.:
- 1,706
- Status:
- Active
- Beds:
- 4
- Lot size:
- 0.28 Acres
- Year built:
- 1968
- Baths:
- 2.00
- MLS#:
- 2023010042
ADDITIONAL INFORMATION
Attention Investors! All brick duplex in a great location, close to shopping, schools, & hospitals. Each side has 2 bedrooms and 1 bathroom, wood floors, in unit laundry & newer water heaters & furnace. The roof appears to be in good shape and the current owner has not had any leaks. The left side, #6148 is ready to rent with just a few touch ups here and there. The right side, #6150 needs a rehab. Property is currently occupied by the owner and a friend/caregiver. Both sides will be emptied and unoccupied at the time of transfer. This property is being sold "As-Is" Please see attached addendum.
- Type:
- Single Family
- Sq.Ft.:
- 560
- Status:
- Active
- Beds:
- 1
- Lot size:
- 0.06 Acres
- Year built:
- 1920
- Baths:
- 1.00
- MLS#:
- 21939746
- Subdivision:
- Seibert & Cruse
ADDITIONAL INFORMATION
Tenants Rights apply. Lease in place, please do not knock on door, call agent with questions.Welcome home to this completely renovated 1 bd 1 ba home just one mile to the heart of Fountain Square. Features include fenced in backyard, stainless steel appliances, and more! Plenty of street parking as well as easy alley access to parking pad behind the property. New electrical, new plumbing, new HVAC and ductwork, new vinyl plank floors through out, new kitchen cabinets, backsplash, countertops, and all new light fixtures and more! W&D hookups in closet inside bathroom. Move in and enjoy morning coffee or an evening drink on your front porch, or travel about a mile to one of dozens of restaurants and bars including Upland, Fountain Square Brewing, The Commodore Speak Easy, La Margarita Mexican Grill, and so much more! Listed with 2 other neighboring homes, BLC #21939173, 21939854 Would make a great midterm rental, AIRBNB, or long term rental. Add to your investor portfolio today!
- Type:
- Single Family
- Sq.Ft.:
- 717
- Status:
- Active
- Beds:
- 2
- Lot size:
- 0.06 Acres
- Year built:
- 1920
- Baths:
- 1.00
- MLS#:
- 21939173
- Subdivision:
- Seibert & Cruse
ADDITIONAL INFORMATION
Tenants Rights apply. Lease through 7/2025. Welcome home to this COMPLETELY renovated down to the studs 2 bd 1 ba home just one mile to the heart of Fountain Square. Features include fenced in backyard, and stainless steel appliances. Small 2nd bedroom would make a great office with a closet for extra storage! Plenty of street parking as well as easy alley access to parking pad behind the property. New electrical, new plumbing, new HVAC and ductwork, new subfloor, new vinyl plank floors through out, new kitchen cabinets, backsplash, countertops, and all new light fixtures and more! Laundry Room with natural light! Move in and enjoy morning coffee or an evening drink on your front porch, or travel about a mile to one of dozens of restaurants and bars including Upland, Fountain Square Brewing, The Commodore Speak Easy, La Margarita Mexican Grill, and so much more! Listed with 2 other neighboring homes, BLC #21939854, 21939746
- Type:
- Single Family
- Sq.Ft.:
- 1,597
- Status:
- Active
- Beds:
- 2
- Lot size:
- 0.57 Acres
- Year built:
- 1958
- Baths:
- 2.00
- MLS#:
- 21937479
- Subdivision:
- Rosedale Hills
ADDITIONAL INFORMATION
Ranch home with a basement in ROSEDALE HILLS neighborhood! This Perry township home offers hardwood floorings, attached 2 car garage, a mini barn, 2 bedrooms, 1.5 baths, spacious basement, a covered front porch and a fenced backyard. Home sits on a desirable corner lot with over half an acre.
- Type:
- Single Family
- Sq.Ft.:
- 960
- Status:
- Active
- Beds:
- 2
- Lot size:
- 0.11 Acres
- Year built:
- 1914
- Baths:
- 1.00
- MLS#:
- 21936431
- Subdivision:
- Haas E 10th St
ADDITIONAL INFORMATION
Needs some TLC, little remodeling would be a great opportunity to flip. Property can be a great investment.
- Type:
- Single Family
- Sq.Ft.:
- 884
- Status:
- Active
- Beds:
- 2
- Lot size:
- 0.11 Acres
- Year built:
- 1916
- Baths:
- 1.00
- MLS#:
- 21936347
- Subdivision:
- Kinnears Brookside
ADDITIONAL INFORMATION
Exterior has new siding. Brand new roof. Ready for remodeling on the inside. Would be a great investment for someone to flip it rent it out.
$690,000
1531 Spann Indianapolis, IN 46203
- Type:
- Single Family
- Sq.Ft.:
- 3,147
- Status:
- Active
- Beds:
- 6
- Lot size:
- 0.09 Acres
- Year built:
- 2023
- Baths:
- 6.00
- MLS#:
- 21929649
- Subdivision:
- Spann & Cos 2nd Woodlawn Add
ADDITIONAL INFORMATION
Fountain Squares custom built 4Bed/3Bath multi-level home with 2Bed/1Bath Carriage House. The main floor, open-concept plan boasts an expansive great room, beautiful kitchen/dining combo, and unique sunroom. There are 3 bedrooms & 3 balconies on the 2nd floor; 2 bedrooms share a Jack & Jill bath, 1 bedroom w/ a private bath & balcony. The 2nd floor family room has its own balcony. The 3rd floor finds the Primary bedroom with a beautiful en-suite bath and private balcony. Wow your guests on the massive rooftop terrace with a view of Lucas Oil Stadium and fireworks. The 2-car garage w/ a beautiful 2 Bed/1Bath Carriage House w/ its own laundry is ideal for an in-law suite, guest house or Airbnb. Multi camera security system stays w/ the home.
- Type:
- Single Family
- Sq.Ft.:
- 1,860
- Status:
- Active
- Beds:
- 3
- Lot size:
- 0.29 Acres
- Year built:
- 1925
- Baths:
- 2.00
- MLS#:
- 21933870
- Subdivision:
- Arthur V Brown S East Meridian H
ADDITIONAL INFORMATION
MERIDIAN KESSLER CHARM AND CHARACTER ON A PRIME DEEP LOT THAT MEASURES 75X167. THIS OVERSIZED LOT IS AN EXCELLENT OPPORTUNITY TO EXPAND THE FOOT PRINT AND CREATE YOUR MODERN DREAM HOME! LARGE LIVING ROOM WITH CROWN MOLDING AND BUILT INS ON EITHER SIDE OF THE GAS FIREPLACE! GORGEOUS GLASS FRENCH DOORS THAT LEAD TO DINING ROOM WITH ORIGINAL LEADED GLASS BUILT INS THAT SPAN THE ENTIRE WALL! HARDWOOD FLOORS UNDER CARPET IN LIVING AND DINING ROOMS! EAT IN KITCHEN WITH ORIGINAL WHITE CABINETS AND BREAKFAST NOOK! BIG SCREEN PORCH FOR RELAXING! A STONES THROW TO PATACHOU, NAPOLESE & SULLIVAN HARDWARE! WALK TO BUTLER, HOLCOMB GARDENS & MONON TRAIL! CLOSE TO SHOPPING, SCHOOLS, PARKS AND EASY COMMUTE DOWNTOWN! COME AND MAKE THIS HOME YOUR OWN!
- Type:
- Single Family
- Sq.Ft.:
- 1,200
- Status:
- Active
- Beds:
- 3
- Lot size:
- 0.22 Acres
- Year built:
- 1961
- Baths:
- 2.00
- MLS#:
- 21931949
- Subdivision:
- Kenwood Park
ADDITIONAL INFORMATION
*NEW PRICE* Great bones on this residential opportunity. The renovation work has already begun, and with the right touch you can make it your own. The roof is 4 months old. Centrally located to everything. Adjacent to upcoming major infrastructure projects.
- Type:
- Condo
- Sq.Ft.:
- 886
- Status:
- Active
- Beds:
- 1
- Year built:
- 2009
- Baths:
- 1.00
- MLS#:
- 21930090
- Subdivision:
- Allen Plaza
ADDITIONAL INFORMATION
Wow! Stunning 1 Bed 1 Bath Condo In Allen Plaza. Welcome To Luxury Living. Beautiful Custom Cabinetry, Stone Backsplash, S/S Appliances, Solid Surface Counters, Tigerwood Hardwoods, High End Fixtures & Breathtaking Views Are Just Some Of The Perks That Come With This Home. Enjoy, State Of The Art Gym, Bike Storage, Temperature Controlled Storage Unit, Garage Parking Space, Private Elevators, Secure Entrance, Package Delivery Room- All Included In Your HOA. Live Close To Everything Downtown Has To Offer, Just Steps Away From Gainbridge Fieldhouse, Lucas Oil Stadium, Victory Field, Circle Center Mall, Mass Ave & So Much More! Schedule Your Tour Today
$1,200,000
8151 E Southport Road Indianapolis, IN 46259
- Type:
- Single Family
- Sq.Ft.:
- 3,362
- Status:
- Active
- Beds:
- 5
- Lot size:
- 3.73 Acres
- Year built:
- 1991
- Baths:
- 4.00
- MLS#:
- 21928386
- Subdivision:
- 1st Sub Div
ADDITIONAL INFORMATION
Location, location, location. This property is sitting in the middle of Franklin Township in a fast growing area. Great home, completely remodeled in 2013, including two HVAC units, salt water pool pump 2022. Larger garage is completely finished inside with insulation and separate fuel tank for heating. Many new subdivisions are in various locations around this home site. Kroger with strip mall and McDonald's directly across the street. Franciscan office space next door. The property is in the comprehensive plans for the township to be Commercial office use. This can include office building, Doctor/dental office, daycare, extended care facilities, funeral home, and many other options. The home itself could be converted into office.
- Type:
- Single Family
- Sq.Ft.:
- 2,304
- Status:
- Active
- Beds:
- 3
- Lot size:
- 0.06 Acres
- Year built:
- 2016
- Baths:
- 3.00
- MLS#:
- 21928802
- Subdivision:
- Spann & Cos 2nd Woodlawn Add
ADDITIONAL INFORMATION
Welcome to your new home! This Fountain Square Beauty was tore down to the studs and completely redone with a new layout to maximize every inch of SQFT plus added on a 2 car garage that provides a 2nd story deck! This home has top of the line finishes from the Quartz counter tops to the custom bathrooms. With a prime location and easy access to everything Indianapolis has to offer, You will not want to miss the opportunity to make this your own!
Albert Wright Page, License RB14038157, Xome Inc., License RC51300094, [email protected], 844-400-XOME (9663), 4471 North Billman Estates, Shelbyville, IN 46176

Listings courtesy of MIBOR as distributed by MLS GRID. Based on information submitted to the MLS GRID as of {{last updated}}. All data is obtained from various sources and may not have been verified by broker or MLS GRID. Supplied Open House Information is subject to change without notice. All information should be independently reviewed and verified for accuracy. Properties may or may not be listed by the office/agent presenting the information. Properties displayed may be listed or sold by various participants in the MLS. © 2024 Metropolitan Indianapolis Board of REALTORS®. All Rights Reserved.
Albert Wright Page, License RB14038157, Xome Inc., License RC51300094, [email protected], 844-400-XOME (9663), 4471 North Billman Estates, Shelbyville, IN 46176

Information is provided exclusively for consumers personal, non - commercial use and may not be used for any purpose other than to identify prospective properties consumers may be interested in purchasing. Copyright © 2024, Southern Indiana Realtors Association. All rights reserved.
Indianapolis Real Estate
The median home value in Indianapolis, IN is $245,000. This is higher than the county median home value of $219,900. The national median home value is $338,100. The average price of homes sold in Indianapolis, IN is $245,000. Approximately 48.52% of Indianapolis homes are owned, compared to 40.53% rented, while 10.95% are vacant. Indianapolis real estate listings include condos, townhomes, and single family homes for sale. Commercial properties are also available. If you see a property you’re interested in, contact a Indianapolis real estate agent to arrange a tour today!
Indianapolis, Indiana has a population of 880,104. Indianapolis is less family-centric than the surrounding county with 26.56% of the households containing married families with children. The county average for households married with children is 26.96%.
The median household income in Indianapolis, Indiana is $54,321. The median household income for the surrounding county is $54,601 compared to the national median of $69,021. The median age of people living in Indianapolis is 34.3 years.
Indianapolis Weather
The average high temperature in July is 84 degrees, with an average low temperature in January of 19.5 degrees. The average rainfall is approximately 42.4 inches per year, with 21.6 inches of snow per year.
