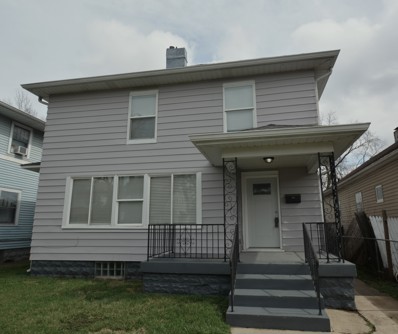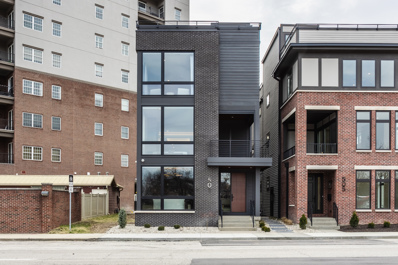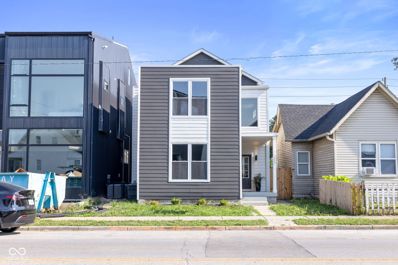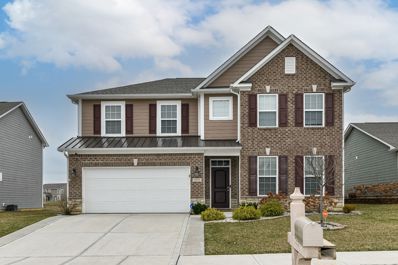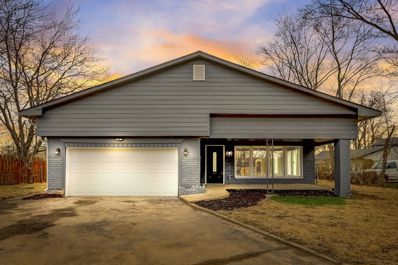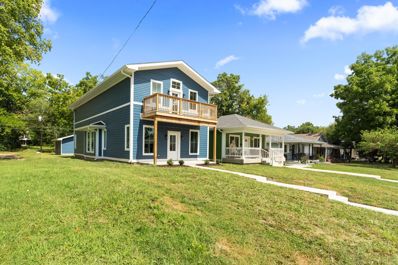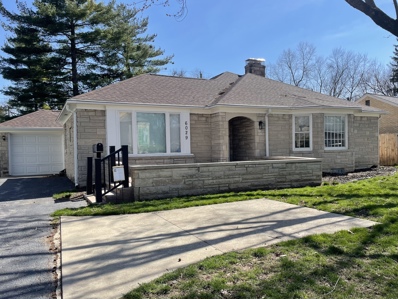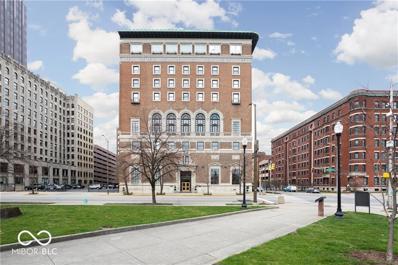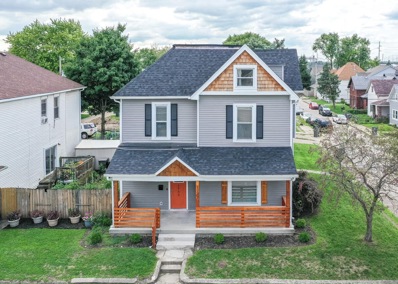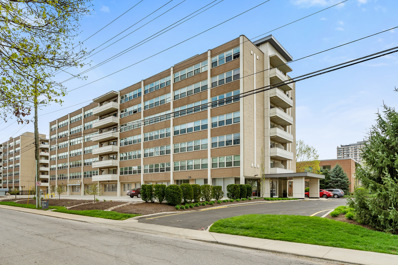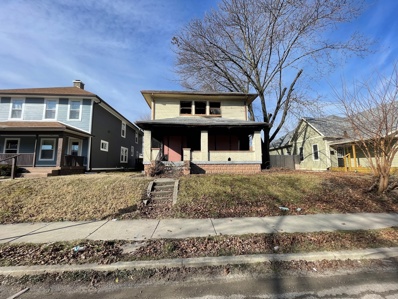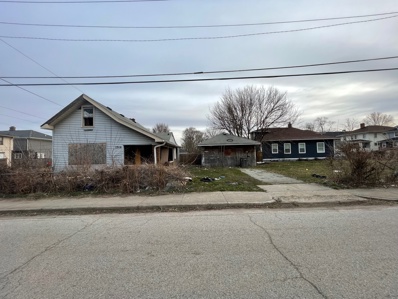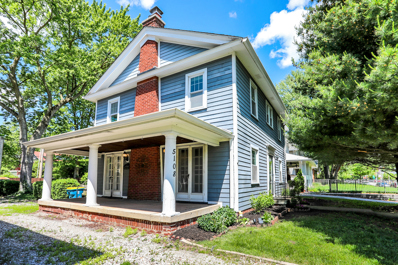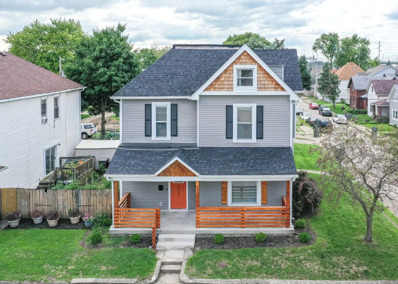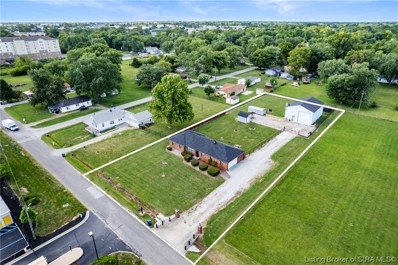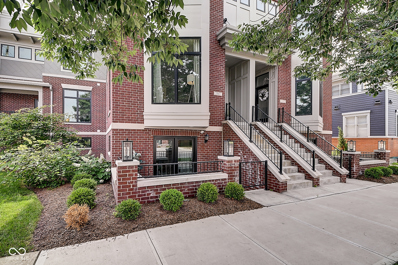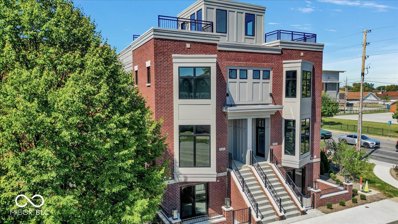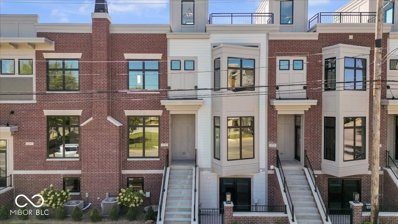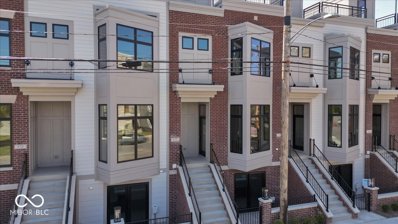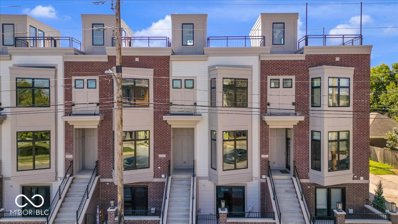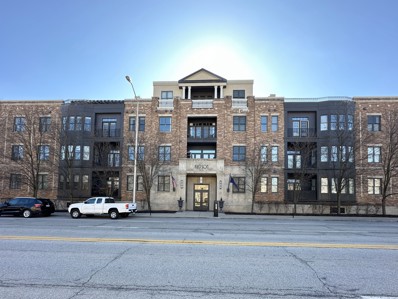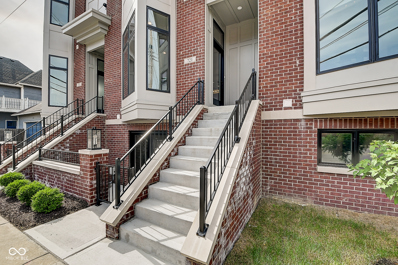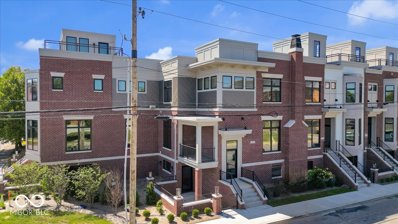Indianapolis IN Homes for Sale
- Type:
- Single Family
- Sq.Ft.:
- 1,988
- Status:
- Active
- Beds:
- 3
- Lot size:
- 0.09 Acres
- Year built:
- 1910
- Baths:
- 2.00
- MLS#:
- 21968642
- Subdivision:
- Trotter & Henrys
ADDITIONAL INFORMATION
Attention: You may qualify for the Key Bank Community Mortgage with Zero money down payment program (plus an additional $5,000 closing cost credit). It's offered on this home. Your new home has been completely updated. Features include but not limited too: New laminate flooring and carpeting throughout. Solid surface counter tops in your kitchen with aLL new appliances. Wait...No worries on mechanicals either because you have a new gas furnace, C/A, water heater and sump pump. You're close to everything downtown! Enjoy entertaining friends and family in your fully fenced backyard and new deck. Hobbyists will love the oversized two car garage with built in workbench. Alley access.
$1,999,900
501 S East Street Indianapolis, IN 46225
Open House:
Sunday, 12/8 6:00-8:00PM
- Type:
- Single Family
- Sq.Ft.:
- 4,490
- Status:
- Active
- Beds:
- 4
- Lot size:
- 0.05 Acres
- Year built:
- 2024
- Baths:
- 5.00
- MLS#:
- 21966695
- Subdivision:
- Downeys
ADDITIONAL INFORMATION
Exclusive luxury, Wedgwood Building Company custom home located in Fletcher Place with spectacular views of downtown skyline and Lucas Oil Stadium. This modern homes provide upscale living with urban amenities. Enjoy living on the Cultural Trail and walk to the many downtown restaurants, sporting events or across the street to the neighborhood park. This home features 4 levels with an elevator, 2 car attached garage, and rooftop terrace with 2 additional outdoor areas. The lower level has a separate residence option with private entrance, BR & BA, Kit, & Laundry, LVT flooring, and is great for in-law quarters, guests, or Airbnb. Premium finishes and automated window coverings throughout, along with Sub Zero and Wolf appliances in the sleek kitchen. 4 spacious bedrooms all with en suite BA. Smart design features, security system, retractable screens at second floor balcony, gas fireplace provision on expansive (1127sqft) rooftop with Trex decking, and 2 EV charging stations with epoxy flooring in garage! See attached plans for further detail. Home has been professionally staged and all/some furnishings could be sold with the house but is not included in the price.
- Type:
- Single Family
- Sq.Ft.:
- 3,010
- Status:
- Active
- Beds:
- 4
- Lot size:
- 0.17 Acres
- Year built:
- 1890
- Baths:
- 4.00
- MLS#:
- 21968101
- Subdivision:
- Allen & Root & English
ADDITIONAL INFORMATION
****Price Improvement****Welcome to 1422 English Ave! This home sits among MANY new builds from single family homes to condos and apartments. Step inside this open and airy floor plan that seamlessly connects the living room with cozy electric fireplace, dining room, and kitchen area with walk-in pantry. The kitchen boasts sleek quartz countertops along with a 2 tone look from Black cabinets and Maple center island that doubles as a breakfast bar. This home is super spacious and offers 2 bedrooms on the main floor with a Jack and Jill bath connecting the 2 bedrooms. Upstairs you'll find a Loft along with an office area and or play room for the kids, 2 additional bedrooms upstairs. The primary bedroom has a beautiful en-suite featuring large shower with dual shower heads and a full size soaking tub, walk-in closet, and double vanities. There is a 3rd floor that offers additional cabinets, wine cooler, and a plug in for a full size refrigerator, making it easier to entertain your guests on the 3rd story party deck overlooking a beautiful downtown Indianapolis. Seller willing to sell via Seller Financing please call for terms...Lot 326 was sold split and sold separately. This sale only includes lot 327.
- Type:
- Single Family
- Sq.Ft.:
- 3,150
- Status:
- Active
- Beds:
- 4
- Lot size:
- 0.18 Acres
- Year built:
- 2019
- Baths:
- 3.00
- MLS#:
- 21967600
- Subdivision:
- Village At New Bethel
ADDITIONAL INFORMATION
Charming two-story home boasting four bedrooms, two and a half baths, and a spacious two-car garage. Entering the home, you'll find a generously sized great room complete with a cozy fireplace, perfect for gatherings or relaxation. The kitchen impresses with granite countertops, a sizable island, and stylish pendant lighting, accompanied by stainless steel appliances. Upstairs, a large loft awaits, offering versatile space for various needs. Outside, a substantial concrete patio overlooks the backyard, complemented by a convenient shed for additional storage.
- Type:
- Single Family
- Sq.Ft.:
- 2,240
- Status:
- Active
- Beds:
- 4
- Lot size:
- 0.45 Acres
- Year built:
- 1962
- Baths:
- 3.00
- MLS#:
- 21967473
- Subdivision:
- No Subdivision
ADDITIONAL INFORMATION
Welcome to your dream REAL ESTATE! This charming 4-bed, 2.5-bath ranch-style home boasts comfort, convenience, and style while being nestled in the very desirable Pike-Township! Upon arrival, you're greeted by a picture perfect gaze. Step through the inviting entrance and discover an open-concept layout, perfect for both family living and entertaining guests. The heart of the home lies in the spacious living room, adorned with natural light streaming through large windows, illuminating the amazing new flooring! Gather around the cozy fireplace on chilly evenings, creating cherishable memories with loved ones.Adjacent to the living area is the gourmet kitchen, a culinary enthusiast's haven featuring sleek Granite countertops, modern NEW Stainless steel appliances, and ample cabinet space for storage. Enjoy casual meals at the breakfast bar or host formal dinners in the adjacent dining/living-room area.Retreat to the private master suite, a step into relaxation complete with an ample closet, and an ensuite bathroom offering a soaking tub and shower combo. Three additional well-appointed bedrooms provide flexibility for family, guests, or a home office.Step outside to your own oasis, where a spacious patio awaits for al fresco dining and outdoor activities such as gardening, play, or simply unwinding in the sunshine. Convenience is key with an attached 2-car garage providing shelter for vehicles and additional storage space. Plus, with a single-story layout, this home ensures easy accessibility to everything it has to offer! Enjoy the convenience of nearby amenities, shopping, dining, and entertainment options, while also benefiting easy access to major commuter routes. Updates include: Roof, Electrical, Hvac, Plumbing, SEPTIC TO PUBLIC SEWER (2024), flooring,Tile, interior/exterior paint, garage door/motor and more! Don't miss the opportunity to make this your forever home!
- Type:
- Single Family
- Sq.Ft.:
- 2,448
- Status:
- Active
- Beds:
- 4
- Lot size:
- 0.12 Acres
- Year built:
- 2023
- Baths:
- 3.00
- MLS#:
- 21967355
- Subdivision:
- Armstong Park
ADDITIONAL INFORMATION
Beautiful new construction on city's near northwest side. Craftsmanship at its finest. 4 bed, 2 1/2 bath with over 2400 sq ft of living space. SS appliances. Granite countertops. Spacious primary suite with deck and superb walk-in shower. Large kitchen/family room area will be great for entertaining family and friends. Separate living area and office. Laundry upstairs. Neighborhood has had several properties renovated and continues to take place. Quick access to I65. Close to IMA. Take a look today!
- Type:
- Single Family
- Sq.Ft.:
- 3,876
- Status:
- Active
- Beds:
- 3
- Lot size:
- 0.24 Acres
- Year built:
- 1949
- Baths:
- 2.00
- MLS#:
- 21965586
- Subdivision:
- Meridian Kessler Terrace
ADDITIONAL INFORMATION
Beautiful Bedford stone Mid Century modern home with large rambling rooms. The living room is on the right as you enter the home. Making the room cozy is the fireplace and bay window; perfect for a reading nook. Formal dining room is to the left of the large foyer; large enough for a formal table, chairs, hutch, and buffet. Kitchen is new with updated counters, sink, faucet, and lighting. Next to the kitchen is a separate breakfast room or office. Home features an amazing sun room with original wood paneling. This room makes for a perfect mud room right off garage and opens to a new deck with dusk to dawn lighting. Three bedrooms are on main floor. Primary suite has carpeted flooring, dressing room, cedar closet, and bathroom with tub and separate shower. Other Bedrooms have original hardwood floors. Hall bathroom has linen closet complete with laundry chute. Home has new lighting inside and out. Basement is mostly finished with painted concrete floors, bathroom rough-in, Large separate laundry room big enough for washer/dryer, ironing board, and lots of storage. This home is the perfect foundation to make it yours!
- Type:
- Condo
- Sq.Ft.:
- 1,325
- Status:
- Active
- Beds:
- 2
- Year built:
- 1924
- Baths:
- 2.00
- MLS#:
- 21967323
- Subdivision:
- Indiana Athletic Club Lofts Condominium
ADDITIONAL INFORMATION
Live in the heart of downtown in the beautifully preserved IAC Lofts building overlooking the Indiana World War Memorial. Just a few blocks from the Cultural Trail, Canal Walk, Monument Circle, Mass Ave, shopping, theater, dining and more! Your guests will be wowed by the breathtaking architecture of this historic building. Enjoy access to the building's rooftop terrace with stunning city views AND the fully equipped gym (plus squash courts, basketball court, golf simulator, billiards and more!). There's also a conference room and a recently renovated community lounge. 2 assigned parking spaces are included with Unit 304 - 1 inside and 1 outside. This condo has been impeccably maintained and offers 2 sizable bedrooms, 2 full bathrooms, in-unit laundry and a custom walk-in closet in the primary retreat. The large, open living/kitchen/dining area features raised ceilings, hardwood floors and park views. This is the perfect place to call home!
- Type:
- Townhouse
- Sq.Ft.:
- 959
- Status:
- Active
- Beds:
- 3
- Lot size:
- 0.13 Acres
- Year built:
- 1950
- Baths:
- 1.00
- MLS#:
- 21967182
- Subdivision:
- Subdivision Not Available See Legal
ADDITIONAL INFORMATION
Have you ever wanted to live or house-hack in Downtown Indy? Welcome to this amazing remodeled townhome downtown. If you want to live close to all the amenities this ones for you! Walk to Lucas Oil Stadium, Convention Center, and Gainbridge Fieldhouse. This remodel features carpeted 3 bedrooms, 1.5 baths, and luxury vinyl plank flooring throughout the large Great Room / Breakfast room combo. The open space works great for entertaining guests. New kitchen with a tiled backsplash and stainless steel appliances.
- Type:
- Condo
- Sq.Ft.:
- 941
- Status:
- Active
- Beds:
- 2
- Year built:
- 1965
- Baths:
- 1.00
- MLS#:
- 21964793
- Subdivision:
- The Modern
ADDITIONAL INFORMATION
Great value on this 2bd/1ba condo near the heart of Indy! Quick access to almost every shopping, dining & entertainment experience the Circle City has to offer! Enjoy freedom & ease w/ HOA that includes water, cooling, heating, sewer + community pool & workout room. 2nd flr unit boasts great floorplan providing plenty of natural sunlight w/ south facing windows. Kitchen w/ maple cabinets, tile b'splash opens to FR creating warm ambience. Handy 2nd BR perfect for guests or office. Private laundry. This unit comes w/ exclusive secure garage parking & additional storage included! Don't let this one slip through your fingers!
- Type:
- Single Family
- Sq.Ft.:
- 1,568
- Status:
- Active
- Beds:
- 2
- Lot size:
- 0.17 Acres
- Year built:
- 2024
- Baths:
- 2.00
- MLS#:
- 21966734
- Subdivision:
- Palermo Gardens
ADDITIONAL INFORMATION
New Construction! New single-story duet offering the best in low maintenance living right in Franklin Township. Lawn care & snow removal included in low monthly fee. Open concept home boasts a large kitchen w/island, white cabinets, soft close drawers, tile backsplash & quartz counters. Other features include a sunlit morning room, cozy electric fireplace, and extended 12x10 concrete patio. Designer finishes include luxury plank flooring in main living areas, upgraded carpet, & interior paint package in Worldly Gray. This ENERGY STAR certified, and Indoor air PLUS qualified home saves you money on monthly utility bills! Builder is offering up to $5k toward closing cost w/Choice Lender if contract is signed by 11/30/24.
- Type:
- Single Family
- Sq.Ft.:
- 1,858
- Status:
- Active
- Beds:
- 4
- Lot size:
- 0.13 Acres
- Year built:
- 1955
- Baths:
- 2.00
- MLS#:
- 21966373
- Subdivision:
- No Subdivision
ADDITIONAL INFORMATION
Welcome to an exceptional investment opportunity in the thriving city of Indianapolis! This 1858 sqft home in need of renovation, presents a promising chance for investors seeking a lucrative project to win. Featuring 4 beds and 2 baths, this property offers generous living space and potential for transformation. Whether you're considering a flip for quick returns or a buy and hold strategy for long-term growth, this home is perfectly positioned to deliver impressive results. Situated in a rapidly growing area of Indianapolis, this property benefits from increasing demand and value appreciation. Embrace the opportunity to revitalize this home and capitalize on the booming real estate market in Indianapolis. Don't miss out on this chance to turn adversity into profit.
- Type:
- Single Family
- Sq.Ft.:
- 954
- Status:
- Active
- Beds:
- 3
- Lot size:
- 0.18 Acres
- Year built:
- 1920
- Baths:
- 1.00
- MLS#:
- 21966370
- Subdivision:
- No Subdivision
ADDITIONAL INFORMATION
Take hold of this investment opportunity! This 954 sqft home is a fixer-upper enthusiast's dream, poised for a profitable flip or a savvy buy and hold strategy. With 3 beds and 1 bath, there's plenty of room to reimagine and revitalize this property into a cozy retreat or a lucrative rental. Whether you're an experienced flipper seeking your next project or an investor looking to expand your portfolio, this home offers endless possibilities. Embrace the opportunity to transform this diamond in the rough into a shining success in the real estate market. Don't let this chance pass you by - seize it today and unlock the potential of this hidden gem!
- Type:
- Single Family
- Sq.Ft.:
- 1,612
- Status:
- Active
- Beds:
- 3
- Lot size:
- 0.17 Acres
- Year built:
- 1913
- Baths:
- 2.00
- MLS#:
- 21966230
- Subdivision:
- A V Browns Central
ADDITIONAL INFORMATION
Welcome to this beautifully updated home located in the heart of Indianapolis. With three spacious bedrooms and 1.5 bathrooms, this property offers plenty of space for a growing family. The interior boasts a bright kitchen with quartz countertops, perfect for meal preparations and gatherings with loved ones. The stunning hardwood floors throughout add a touch of elegance to the home, while still retaining its original charm. All of these features combine to create an inviting atmosphere that you'll love calling home. Don't miss your chance to own this gem in desirable Washington Township.
- Type:
- Townhouse
- Sq.Ft.:
- 1,035
- Status:
- Active
- Beds:
- 3
- Lot size:
- 0.13 Acres
- Year built:
- 1950
- Baths:
- 2.00
- MLS#:
- 21966289
- Subdivision:
- Subdivision Not Available See Legal
ADDITIONAL INFORMATION
Have you ever wanted to live or house-hack in Downtown Indy? Welcome to this amazing remodeled townhome downtown. If you want to live close to all the amenities this ones for you! Walk to Lucas Oil Stadium, Convention Center, and Gainbridge Fieldhouse. This remodel features carpeted 3 bedrooms, 1.5 baths, and luxury vinyl plank flooring throughout the large Great Room / Breakfast room combo. The open space works great for entertaining guests. New kitchen with a tiled backsplash and stainless steel appliances.
- Type:
- Single Family
- Sq.Ft.:
- 1,542
- Status:
- Active
- Beds:
- 3
- Lot size:
- 0.91 Acres
- Year built:
- 1979
- Baths:
- 2.00
- MLS#:
- 202406174
ADDITIONAL INFORMATION
HONEY STOP THE TRUCK! OWNER OPERATORS, SMALL BIZ OWNERS OR GEARHEAD OUTFITTERS LOOK NO FURTHER THIS AMAZING PROPERTY IS CONVENIENTLY SITUATED OFF SAM JONES EXPRESSWAY WITH EASY ACCESS TO INTERSTATE, AIRPORT & DOWNTOWN * 50X36 HEATED INSULATED BLOCK DET GARAGE FEATURING 200 AMP SEPARATE ELEC METER, HYDRAULIC LIFT W/OIL RESERVOIR, CRANE BOOM, HOIST, BUILT-IN WORK STATIONS, MEZZANINE, COMMERCIAL GRADE AIR COMPRESSOR, OFC & SECURITY GATE (BATH PLUMBED BUT NOT HOOKED UP) * PRIDE OF OWNERSHIP ABOUNDS IN THE CLASSIC 1979 ALL BRICK RANCH * NEUTRAL INT * CIRCULAR FLOOR PLAN * 3 BED (OWNER'S ENSUITE) * 2 BA * LIVING ROOM * DINING ROOM * EIK S/S APPLS * FAMILY ROOM * 2019 ROOFS * 2020 FURNACE * SEPARATE JACUZZI HOT TUB RM WITH REMOVABLE WALL FOR EASE IN ACCESS & MAINTENANCE * 2-CAR ATT GAR * .91 AC LOT * FENCED REAR YARD * SIMPLY SAFE SECURITY SYSTEM * WELCOME HOME - THIS IS MORE THAN A DESTINATION @ THE END OF YOUR DAY!
- Type:
- Townhouse
- Sq.Ft.:
- 1,968
- Status:
- Active
- Beds:
- 3
- Lot size:
- 0.03 Acres
- Year built:
- 2022
- Baths:
- 4.00
- MLS#:
- 21965400
- Subdivision:
- 16 Gateway
ADDITIONAL INFORMATION
Bottleworks, The Monon Trail, Provider Coffee, Festiva, Tinker Street Restaurant - you can have it ALL just steps from your front door! Welcome to 16 Gateway Townhomes! This BRAND new Brownstone style townhome from Estridge is the perfect blend of function and style. 3 full bedrooms/3 full baths (featuring walk-in showers and dual sinks), a well placed 1/2 bath on the main floor, an oversized main floor outdoor deck patio, dual HVAC units and a tankless water heater provide the function. For style - TONS of natural light from all directions, a chef's dream kitchen (with Fisher Paykel appliances, custom kitchen cabinets and quartz counter tops), a street level outdoor seating area and a MUST see roof top deck that provides a magnificent view of the Old Northside and the downtown skyline. Your 4th of July fireworks guest list will be impressive!! For those who work downtown, tired of the LONG commute back and forth from the suburbs?? This spectacular townhome is just what the doctor ordered!
- Type:
- Townhouse
- Sq.Ft.:
- 1,968
- Status:
- Active
- Beds:
- 3
- Lot size:
- 0.03 Acres
- Year built:
- 2023
- Baths:
- 4.00
- MLS#:
- 21965613
- Subdivision:
- 16 Gateway
ADDITIONAL INFORMATION
Bottleworks, The Monon Trail, Provider Coffee, Festiva, Tinker Street Restaurant - you can have it ALL just steps from your front door! Welcome to 16 Gateway Townhomes! This BRAND new Brownstone style townhome from Estridge is the perfect blend of function and style. 3 full bedrooms/3 full baths (featuring walk-in showers and dual sinks), a well placed 1/2 bath on the main floor, an oversized main floor outdoor deck patio, dual HVAC units and a tankless water heater provide the function. For style - TONS of natural light from all directions, a chef's dream kitchen (with Fisher Paykel appliances, custom kitchen cabinets and quartz counter tops), a street level outdoor seating area and a MUST see roof top deck that provides a magnificent view of the Old Northside and the downtown skyline. Your 4th of July fireworks guest list will be impressive!! For those who work downtown, tired of the LONG commute back and forth from the suburbs?? This spectacular townhome is just what the doctor ordered!
- Type:
- Townhouse
- Sq.Ft.:
- 1,968
- Status:
- Active
- Beds:
- 3
- Lot size:
- 0.03 Acres
- Year built:
- 2023
- Baths:
- 4.00
- MLS#:
- 21965610
- Subdivision:
- 16 Gateway
ADDITIONAL INFORMATION
Bottleworks, The Monon Trail, Provider Coffee, Festiva, Tinker Street Restaurant - you can have it ALL just steps from your front door! Welcome to 16 Gateway Townhomes! This BRAND new Brownstone style townhome from Estridge is the perfect blend of function and style. 3 full bedrooms/3 full baths (featuring walk-in showers and dual sinks), a well placed 1/2 bath on the main floor, an oversized main floor outdoor deck patio, dual HVAC units and a tankless water heater provide the function. For style - TONS of natural light from all directions, a chef's dream kitchen (with Fisher Paykel appliances, custom kitchen cabinets and quartz counter tops), a street level outdoor seating area and a MUST see roof top deck that provides a magnificent view of the Old Northside and the downtown skyline. Your 4th of July fireworks guest list will be impressive!! For those who work downtown, tired of the LONG commute back and forth from the suburbs?? This spectacular townhome is just what the doctor ordered!
- Type:
- Townhouse
- Sq.Ft.:
- 1,968
- Status:
- Active
- Beds:
- 3
- Lot size:
- 0.03 Acres
- Year built:
- 2023
- Baths:
- 4.00
- MLS#:
- 21965606
- Subdivision:
- 16 Gateway
ADDITIONAL INFORMATION
Bottleworks, The Monon Trail, Provider Coffee, Festiva, Tinker Street Restaurant - you can have it ALL just steps from your front door! Welcome to 16 Gateway Townhomes! This BRAND new Brownstone style townhome from Estridge is the perfect blend of function and style. 3 full bedrooms/3 full baths (featuring walk-in showers and dual sinks), a well placed 1/2 bath on the main floor, an oversized main floor outdoor deck patio, dual HVAC units and a tankless water heater provide the function. For style - TONS of natural light from all directions, a chef's dream kitchen (with Fisher Paykel appliances, custom kitchen cabinets and quartz counter tops), a street level outdoor seating area and a MUST see roof top deck that provides a magnificent view of the Old Northside and the downtown skyline. Your 4th of July fireworks guest list will be impressive!! For those who work downtown, tired of the LONG commute back and forth from the suburbs?? This spectacular townhome is just what the doctor ordered!
- Type:
- Townhouse
- Sq.Ft.:
- 1,968
- Status:
- Active
- Beds:
- 3
- Lot size:
- 0.03 Acres
- Year built:
- 2023
- Baths:
- 4.00
- MLS#:
- 21965600
- Subdivision:
- 16 Gateway
ADDITIONAL INFORMATION
Bottleworks, The Monon Trail, Provider Coffee, Festiva, Tinker Street Restaurant - you can have it ALL just steps from your front door! Welcome to 16 Gateway Townhomes! This BRAND new Brownstone style townhome from Estridge is the perfect blend of function and style. 3 full bedrooms/3 full baths (featuring walk-in showers and dual sinks), a well placed 1/2 bath on the main floor, an oversized main floor outdoor deck patio, dual HVAC units and a tankless water heater provide the function. For style - TONS of natural light from all directions, a chef's dream kitchen (with Fisher Paykel appliances, custom kitchen cabinets and quartz counter tops), a street level outdoor seating area and a MUST see roof top deck that provides a magnificent view of the Old Northside and the downtown skyline. Your 4th of July fireworks guest list will be impressive!! For those who work downtown, tired of the LONG commute back and forth from the suburbs?? This spectacular townhome is just what the doctor ordered!
- Type:
- Single Family
- Sq.Ft.:
- 1,563
- Status:
- Active
- Beds:
- 2
- Lot size:
- 0.11 Acres
- Year built:
- 2024
- Baths:
- 2.00
- MLS#:
- 21965443
- Subdivision:
- Palermo Gardens
ADDITIONAL INFORMATION
New Construction! New single-story duet offering the best in low maintenance living right in Franklin Township. Lawn care & snow removal included in low monthly fee. Open concept home boasts a large kitchen w/island, staggard white cabinets, soft close drawers, tile backsplash & quartz counters. Other features include a sparkling primary bathroom with two sinks and tiled walk-in shower with bench. Designer finishes include luxury plank flooring in main living areas, upgraded carpet, & interior paint package in Worldly Gray. This ENERGY STAR certified, and Indoor air PLUS qualified home saves you money on monthly utility bills! Builder is offering up to $5k toward closing cost w/Choice Lender if contract is signed by 11/30/24.
- Type:
- Condo
- Sq.Ft.:
- 1,253
- Status:
- Active
- Beds:
- 2
- Year built:
- 2006
- Baths:
- 2.00
- MLS#:
- 21965071
- Subdivision:
- Hudson
ADDITIONAL INFORMATION
This luxury condo in the heart of Downtown Indianapolis is up-to-date and move-in ready. Hardwood floors, granite counter tops, crown molding, high ceilings, Whirlpool appliances, California Closets and laundry storage. Brand new HVAC system. Flowing open floor plan and East facing balcony with greenery views and sunsets of lively downtown Indianapolis. An additional second parking space may be available for lease. Secure building entrance with heated parking garage walkable to Monument circle and Mass Ave, grocery stores, YMCA & much more.
- Type:
- Townhouse
- Sq.Ft.:
- 1,968
- Status:
- Active
- Beds:
- 3
- Lot size:
- 0.03 Acres
- Year built:
- 2023
- Baths:
- 4.00
- MLS#:
- 21962129
- Subdivision:
- 16 Gateway
ADDITIONAL INFORMATION
Bottleworks, The Monon Trail, Provider Coffee, Festiva, Tinker Street Restaurant - you can have it ALL just steps from your front door! Welcome to 16 Gateway Townhomes! This BRAND new Brownstone style townhome from Estridge is the perfect blend of function and style. 3 full bedrooms/3 full baths (featuring walk-in showers and dual sinks), a well placed 1/2 bath on the main floor, an oversized main floor outdoor deck patio, dual HVAC units and a tankless water heater provide the function. For style - TONS of natural light from all directions, a chef's dream kitchen (with Fisher Paykel appliances, custom kitchen cabinets and quartz counter tops), a street level outdoor seating area and a MUST see roof top deck that provides a magnificent view of the Old Northside and the downtown skyline. Your 4th of July fireworks guest list will be impressive!! For those who work downtown, tired of the LONG commute back and forth from the suburbs?? This spectacular townhome is just what the doctor ordered!
- Type:
- Townhouse
- Sq.Ft.:
- 2,065
- Status:
- Active
- Beds:
- 3
- Lot size:
- 0.03 Acres
- Year built:
- 2023
- Baths:
- 4.00
- MLS#:
- 21962006
- Subdivision:
- 16 Gateway
ADDITIONAL INFORMATION
Bottleworks, The Monon Trail, Provider Coffee, Festiva, Tinker Street Restaurant - you can have it ALL just steps from your front door! Welcome to 16 Gateway Townhomes! This BRAND new Brownstone style townhome from Estridge is the perfect blend of function and style. 3 full bedrooms/3 full baths (featuring walk-in showers and dual sinks), a well placed 1/2 bath on the main floor, an oversized main floor outdoor deck patio, dual HVAC units and a tankless water heater provide the function. For style - TONS of natural light from all directions, a chef's dream kitchen (with Fisher Paykel appliances, custom kitchen cabinets and quartz counter tops), street level outdoor patio area provides the perfect spot for sunset gatherings. For those who work downtown, tired of the LONG commute back and forth from the suburbs?? This spectacular townhome is just what the doctor ordered!
Albert Wright Page, License RB14038157, Xome Inc., License RC51300094, [email protected], 844-400-XOME (9663), 4471 North Billman Estates, Shelbyville, IN 46176

Listings courtesy of MIBOR as distributed by MLS GRID. Based on information submitted to the MLS GRID as of {{last updated}}. All data is obtained from various sources and may not have been verified by broker or MLS GRID. Supplied Open House Information is subject to change without notice. All information should be independently reviewed and verified for accuracy. Properties may or may not be listed by the office/agent presenting the information. Properties displayed may be listed or sold by various participants in the MLS. © 2024 Metropolitan Indianapolis Board of REALTORS®. All Rights Reserved.
Albert Wright Page, License RB14038157, Xome Inc., License RC51300094, [email protected], 844-400-XOME (9663), 4471 North Billman Estates, Shelbyville, IN 46176

Information is provided exclusively for consumers personal, non - commercial use and may not be used for any purpose other than to identify prospective properties consumers may be interested in purchasing. Copyright © 2024, Southern Indiana Realtors Association. All rights reserved.
Indianapolis Real Estate
The median home value in Indianapolis, IN is $245,000. This is higher than the county median home value of $219,900. The national median home value is $338,100. The average price of homes sold in Indianapolis, IN is $245,000. Approximately 48.52% of Indianapolis homes are owned, compared to 40.53% rented, while 10.95% are vacant. Indianapolis real estate listings include condos, townhomes, and single family homes for sale. Commercial properties are also available. If you see a property you’re interested in, contact a Indianapolis real estate agent to arrange a tour today!
Indianapolis, Indiana has a population of 880,104. Indianapolis is less family-centric than the surrounding county with 26.56% of the households containing married families with children. The county average for households married with children is 26.96%.
The median household income in Indianapolis, Indiana is $54,321. The median household income for the surrounding county is $54,601 compared to the national median of $69,021. The median age of people living in Indianapolis is 34.3 years.
Indianapolis Weather
The average high temperature in July is 84 degrees, with an average low temperature in January of 19.5 degrees. The average rainfall is approximately 42.4 inches per year, with 21.6 inches of snow per year.
