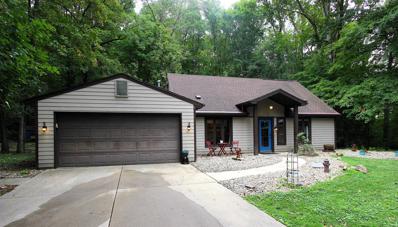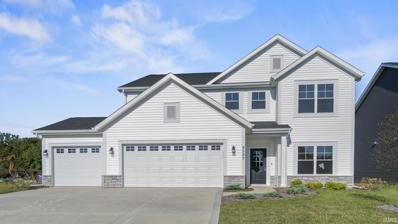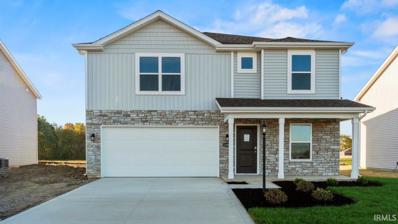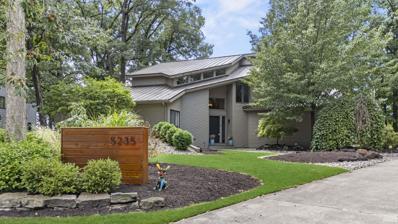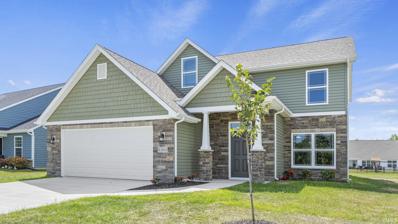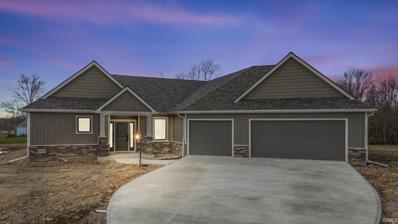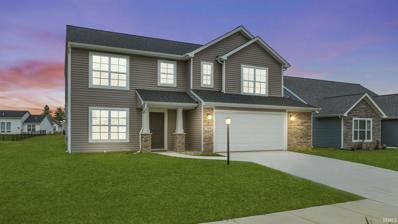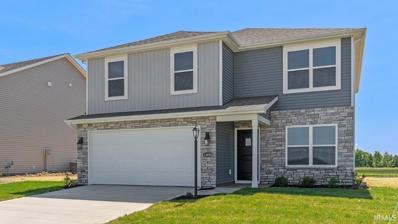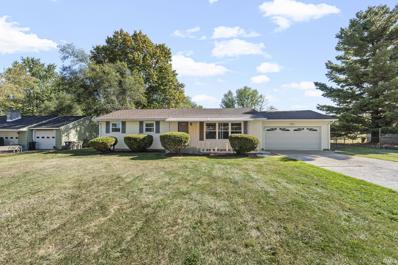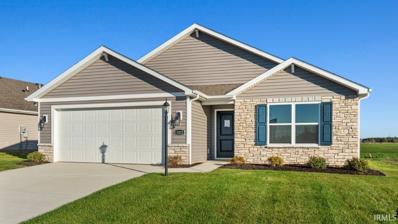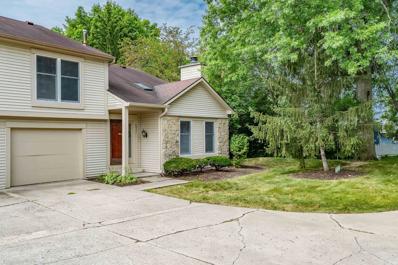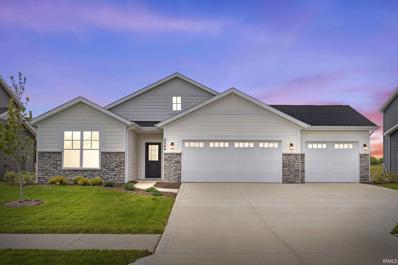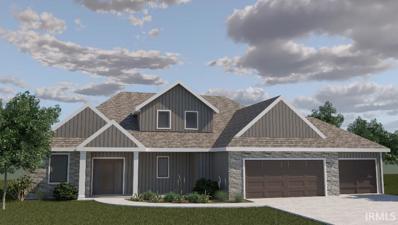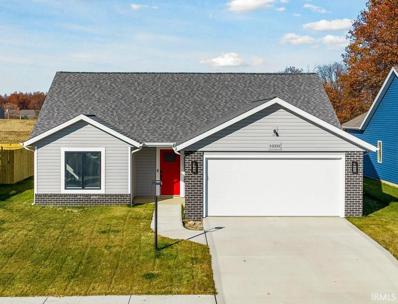Fort Wayne IN Homes for Sale
- Type:
- Single Family
- Sq.Ft.:
- 2,552
- Status:
- Active
- Beds:
- 4
- Lot size:
- 2.22 Acres
- Year built:
- 1973
- Baths:
- 2.00
- MLS#:
- 202434949
- Subdivision:
- None
ADDITIONAL INFORMATION
Today is your lucky day, BACK ON THE MARKET!!! This secluded, serene property offers the ultimate retreat with 2 acres of wooded privacy. Spanning over 2,500 square feet, this beautifully updated home features 4 spacious bedrooms and 2 full bathrooms. The main floor showcases modern vinyl plank flooring throughout, creating a seamless flow. The heart of the home is the expansive, open-concept kitchen, which boasts newer cabinetry, solid surface countertops, and a large quartz-topped island with built-in power and seatingâ??perfect for casual dining or entertaining. A standout feature of the main floor is the second living area, designed with rustic charm in mind. Exposed beams line the ceiling, built-in shelving provides ample storage, and the space is bathed in natural light from an abundance of large windows. Upstairs, the master suite is a peaceful haven, complete with his-and-hers closets, providing generous storage. Step outside to enjoy the true beauty of this property: a large deck with built-in seating, perfect for dining al fresco or hosting gatherings while taking in views of the surrounding woods and wildlife. The detached, heated garage offers space for all your projects and hobbies, with an extra side room thatâ??s perfect for storage or a workshop. This home is move-in ready with numerous updates, including a new furnace and AC in 2020, a water heater replaced in 2022, and appliances all 2 years old or newer (including a washer and dryer). New carpet was installed upstairs in 2024, and the driveway was completely resurfaced with new asphalt in 2021, with additional gravel parking for guests. Plus, Leo sewer service is accessible on Wheelock Rd, making it convenient for future connections. This property offers the perfect blend of modern comforts, rustic charm, and natural beautyâ??a peaceful escape for those seeking both privacy and style.
- Type:
- Single Family
- Sq.Ft.:
- 2,820
- Status:
- Active
- Beds:
- 5
- Lot size:
- 0.2 Acres
- Year built:
- 2024
- Baths:
- 3.00
- MLS#:
- 202431688
- Subdivision:
- Belmont
ADDITIONAL INFORMATION
Completed by Summer 2024 and available now! Olthof Homes presents the Rowan! Conveniently located on the Northeast side of Fort Wayne, this home offers plenty of space for all including 4 bedrooms, 2.5 bathrooms, a den/office, a flex space, and a large loft! This home includes several upgraded features such as a side extension on the garage for storage, an outdoor living space, 42" arbor maple painted cabinets, quartz countertops, upgraded lighting, and stainless-steel appliances! Enjoy peace of mind with a 10-year structural warranty, 4-year workmanship on the roof, and Industry-Best Customer Care Program. Visit the Rowan in Belmont Woods and discover a place where you belong!
- Type:
- Single Family
- Sq.Ft.:
- 2,356
- Status:
- Active
- Beds:
- 4
- Lot size:
- 0.18 Acres
- Year built:
- 2024
- Baths:
- 3.00
- MLS#:
- 202431009
- Subdivision:
- Traders Trace
ADDITIONAL INFORMATION
D.R. Horton, Americas Builder, presents the Holcombe plan in beautiful Traders Trace. This two-story, open concept home provides 4 large bedrooms and 2.5 baths. This home features a half turn staircase situated away from the foyer for convenience and privacy, as well as a wonderful study. The kitchen offers beautiful cabinetry, a large pantry and a built-in island with ample seating space. Located upstairs, you'll find an oversized bedroom that features a deluxe bath with ample storage in the walk-in closet. In addition, the upstairs offers 3 additional bedrooms and a convenient laundry room. Photos representative of plan only and may vary as built.
- Type:
- Single Family
- Sq.Ft.:
- 5,497
- Status:
- Active
- Beds:
- 4
- Lot size:
- 0.48 Acres
- Year built:
- 1988
- Baths:
- 4.00
- MLS#:
- 202430986
- Subdivision:
- Arlington Park
ADDITIONAL INFORMATION
OPEN HOUSE SUNDAY 11/10 1-3PM // PRICE IMPROVEMENT // $30,000 REDUCTION !! Experience luxury and comfort in this exceptional 4-bedroom home, ideally located in the desirable Arlington Park neighborhood. This residence features three suite setups, including a lavish primary suite with heated tile floors, an oversized walk-in tile shower, a jetted tub, and custom California Closets. The spacious kitchen is a chefâ??s dream, boasting custom cabinetry and quartz countertops. The main level also includes a convenient half bath, a large laundry room, and three distinct living areas, perfect for entertaining or relaxation. Enjoy meals in the elegant dining room or take in the spectacular golf course vistas from the great room, directly overlooking hole #7. Outdoor enthusiasts will appreciate the expansive wooden deck and oversized patio, complete with stamped concrete, and easy access through eight exterior doors off the main living spaces. From here, take a few short steps on to miles of walking trails. Access to the amenities of Arlington Park like lighted tennis courts, multiple swimming pools and a golf course make for serene living and entertaining. The finished basement adds to the appeal with a wet bar, sauna, and a versatile fitness room or extra living space, with private access to the garage via a dedicated staircase. Additional highlights include a durable 50-year metal roof, an irrigation system, an invisible fence, a security, an electric vehicle hook-up in the garage, fresh landscaping (2024) and fresh exterior paint (2021). A transferable home warranty is provided with the purchase. This home seamlessly blends luxury and functionality, offering an unmatched living experience in a prime location. Donâ??t miss your chance to make it yours!
- Type:
- Single Family
- Sq.Ft.:
- 2,045
- Status:
- Active
- Beds:
- 4
- Lot size:
- 0.25 Acres
- Year built:
- 2024
- Baths:
- 3.00
- MLS#:
- 202430829
- Subdivision:
- Lakes At Woodfield
ADDITIONAL INFORMATION
** Open House Sunday 11/10 1-3 PM ** Welcome to the Colton by Majestic Homes! This custom built 4BR/2.5BA home is located in NE FW in the Lakes at Woodfield. Upon entering the home from the covered front porch you'll notice the spacious light filled Living room. The kitchen has custom Amish made cabinets from D&B cabinets with ample storage. The counter tops are quartz along with a Frigidaire Gallery Series stainless steel appliance package. There is a separate island for work space and seating along with a breakfast nook. Step outside to the covered rear patio and large backyard to enjoy entertaining with family and friends. The large Family room with a gas log fireplace and ceiling fan is right off of the kitchen. Main level will also have a half bath. Head upstairs and you'll find the spacious Primary BR with its own bathroom and separate shower with twin sink custom cabinet vanity with cultured stone counter top and linen closet. The three remaining BR's with walk-in closets are also upstairs along with a full bath with a tub/shower combo. A linen closet is located upstairs landing space as well. The main level laundry room is located right off of the two car garage entry. Lakes at Woodfield is close to I/469, shopping, Parkview Dupont Campus, restaurants, entertainment and more! Stop by and make this your new home today!
$469,000
9989 GALA Cove Fort Wayne, IN 46835
- Type:
- Single Family
- Sq.Ft.:
- 1,995
- Status:
- Active
- Beds:
- 3
- Lot size:
- 0.35 Acres
- Year built:
- 2023
- Baths:
- 3.00
- MLS#:
- 202430123
- Subdivision:
- Orchard Hill(S)
ADDITIONAL INFORMATION
Welcome to Bob Buescher Homes newest custom built 1 story home on a slab. This brand new home has been completed and is staged for your viewing. As you enter the dwelling the viewer will quickly appreciate the cathedral ceiling, which presides over the great room, kitchen, and dining area; this feature both heightens and illuminates the open space. The expanse of the living room and dining room wall is filled with beautiful glass windows, which provide the home with an abundance of natural light. The great room is anchored by a stylish gas fireplace and the custom kitchen displays hand crafted cabinets by Zehr, Quartz countertops, a 3X7 island, and a walk-in pantry. This home has a full kitchen appliance package; all appliances fall under their manufacturer's warranty from the date of install. The primary bedroom suite is just off the great room and it's adjoining primary bathroom displays a double vanity with a cultured marble top, private water room, tile walk-in shower, and a generously sized walk-in closet. This home is a split bedroom floor plan. In total, there is 1,995 square feet of livable space, 3 bedrooms, plus an office/den, 2.5 bathrooms, and a 3 car garage with 863 sq ft of space. Heading out back, you can relax on your open covered porch and enjoy the views, all while creating long lasting memories with the ones you love. Orchard Hills is located just off Wheelock and Eby Rd. It is close to I-469, Parkview North, shopping, and restaurants. All new Bob Buescher Homes receive our 1 year express warranty on workmanship, which begins at closing; and we offer orientation to all new home owners prior to closing. Landscaping is the responsibility of the new homeowner. Please note: the yard has been seeded, and landscaping will be the responsibility of the new home owner.
$349,900
7808 LUNA Way Fort Wayne, IN 46835
- Type:
- Single Family
- Sq.Ft.:
- 1,972
- Status:
- Active
- Beds:
- 4
- Lot size:
- 0.22 Acres
- Year built:
- 2023
- Baths:
- 3.00
- MLS#:
- 202427940
- Subdivision:
- Lakes At Woodfield
ADDITIONAL INFORMATION
Discover your dream home in this BRAND NEW, NEVER LIVED IN home! A rare find on the street, this open-concept gem offers modern comfort and style. The chef's kitchen boasts stainless steel appliances, stunning cabinets, and a stylish tiled backsplash. Perfect for entertaining, the kitchen flows seamlessly into the dining area and leads out to a relaxing patio and spacious backyard. Upstairs, retreat to four generously sized bedrooms, including a luxurious master suite with a private ensuite bath, plus an additional full bathroom. Enjoy the convenience of a half bath downstairs and a versatile bonus room offering flexible space for a home office or den. With a two-car attached garage and ample driveway parking, you'll have plenty of room for your vehicles. Located in the sought-after Fort Wayne Community Schools district, this home is just minutes away from the excitement of downtown and the shopping and dining options on Coliseum Blvd.
- Type:
- Single Family
- Sq.Ft.:
- 2,053
- Status:
- Active
- Beds:
- 4
- Lot size:
- 0.19 Acres
- Year built:
- 2024
- Baths:
- 3.00
- MLS#:
- 202427782
- Subdivision:
- Traders Trace
ADDITIONAL INFORMATION
D.R. Horton, Americas Builder, presents the Bellamy plan in beautiful Traders Trace. This open concept, two-story home features 4 large bedrooms and 2.5 baths. The home features a half turn staircase situated away from the foyer for convenience and privacy, as well as a wonderful study that can be used as the perfect office space! The kitchen offers beautiful cabinetry, a large pantry and a built-in island with ample seating space, perfect for entertaining. The oversized, upstairs bedroom is the star of the home and features a deluxe bath with ample storage in the walk-in closet. The remaining 3 bedrooms and laundry room round out the rest of the upper level. All D.R. Horton Fort Wayne homes include our Americas Smart Home®. Photos representative of plan only and may
- Type:
- Single Family
- Sq.Ft.:
- 1,828
- Status:
- Active
- Beds:
- 3
- Lot size:
- 0.46 Acres
- Year built:
- 1963
- Baths:
- 2.00
- MLS#:
- 202427374
- Subdivision:
- Bower(S)
ADDITIONAL INFORMATION
Fresh flooring and professionally painted, Extra large lot your family will love! Built in book case. Open kitchen, with brick accent wall. Quiet dead end Street, Family room and bath/laundry were added after construction. nice size shed with power. Appliances stay but not warranted. This is a diamond waiting to be polished ! Shopping, entertainment, restaurant's all close by.
- Type:
- Single Family
- Sq.Ft.:
- 1,498
- Status:
- Active
- Beds:
- 3
- Lot size:
- 0.19 Acres
- Year built:
- 2024
- Baths:
- 2.00
- MLS#:
- 202423117
- Subdivision:
- Traders Trace
ADDITIONAL INFORMATION
Stylish new Harmony plan by D.R. Horton in beautiful Traders Trace. This 3 bedroom 2 bathroom single story home boasts an open concept living space. This home features a large Bedroom 1 with walk in closet and dual vanity bath. Enjoy your kitchen with a walk in pantry and an island that is open to the connected dining space. An added feature to this home is the extra large mechanical room. Photos representative of plan only and may vary as built.
- Type:
- Condo
- Sq.Ft.:
- 1,250
- Status:
- Active
- Beds:
- 2
- Year built:
- 1984
- Baths:
- 2.00
- MLS#:
- 202422672
- Subdivision:
- Sawmill Woods
ADDITIONAL INFORMATION
This stunning remodeled end unit condo in Sawmill Woods is move-in ready and features several updates throughout. The property has a new roof (September 19th, 2024) The main floor offers new luxury vinyl plank flooring, fresh paint, new kitchen countertops and hardware, brand-new stainless steel appliances, new vanities, mirrors, and bathroom accessories, as well as professionally cleaned carpet. The open vaulted Great Room includes a stone-to-mantel gas fireplace and ceiling fan, with an updated kitchen that boasts a pass-through to the Great Room, tile flooring, and extends to the 1/2 bath and dining nook. Upstairs, the split bedroom floor plan provides a spacious Primary Bedroom with an oversized walk-in closet, pull-down attic access for extra storage, and a large primary bath with dual access. A private patio offers outdoor relaxation and grilling space. Community amenities include an association pool, tennis and basketball courts, playground, and clubhouse, with HOA benefits covering all exterior maintenance, including lawn care and snow removal. Additional features include a newer furnace and central air (2012). All appliances, including the washer and dryer, are included. This 2-bedroom, 1.5-bath condo also has a single-car attached garage. Donâ??t miss out on this well-maintained, recently remodeled home!
- Type:
- Single Family
- Sq.Ft.:
- 1,654
- Status:
- Active
- Beds:
- 3
- Lot size:
- 0.2 Acres
- Year built:
- 2024
- Baths:
- 2.00
- MLS#:
- 202421590
- Subdivision:
- Belmont
ADDITIONAL INFORMATION
Completed and available for showings now! As you walk in, you will be greeted by the natural sunlight streaming in through the windows and the serene view of the pond in the backyard. The open floor plan connecting the living room and kitchen, coupled with the picturesque backdrop, creates the ideal space to unwind every day! Enjoy some of the luxuries inside the house include stainless steel appliances, quartz kitchen counter tops and tiled shower in the master suite. The Blakely is a high performance, energy efficient home. Enjoy peace of mind with a 10-year structural warranty, 4-year workmanship on the roof, and Industry-Best customer Care Program. Visit the Blakely in Belmont Woods and discover a place where you belong.
$539,000
9441 FUJI Cove Fort Wayne, IN 46835
- Type:
- Single Family
- Sq.Ft.:
- 2,449
- Status:
- Active
- Beds:
- 3
- Lot size:
- 0.27 Acres
- Year built:
- 2024
- Baths:
- 3.00
- MLS#:
- 202420284
- Subdivision:
- Orchard Hill(S)
ADDITIONAL INFORMATION
Under construction with an estimated completion time frame of Mid-November 2024! Introducing 9441 Fuji Cove, a stunning 1.5 story home built by Bob Buescher Homes in the desirable Orchard Hills community in Saint Joe Township. Situated on lot 39, this .265 acre lot provides a serene and picturesque backdrop with a beautiful body of water to the rear of the home. With meticulous attention to detail, this 3 bedroom 2.5 bathroom home offers a generous 2,449 square feet of livable space and a three-car garage with 796 square feet. As you enter through the foyer, you'll be greeted by an inviting and functional layout. To the left, a spacious office awaits, perfect for those who work from home or desire a quiet retreat. Straight ahead, the great room beckons with its soaring 11'9" tall ceilings and expansive windows, allowing for an abundance of natural light and breathtaking water views. The great room features a beautiful gas fireplace, creating an atmosphere of warmth and comfort. Open to the great room is the gourmet-style kitchen and dining area, designed to impress even the most discerning chef. The kitchen showcases a stunning 7' x 4'6" island, offering both functionality and style. The custom-made cabinetry by Zehr and beautiful quartz countertops further enhance the elegance of this space. A large pantry adds convenience, ensuring ample storage. This brand new home will also be furnished with a new kitchen appliance package. Tucked away behind the kitchen is the primary bedroom, generously sized and offering stunning views, this retreat provides a peaceful haven. The master bedroom closet is a true gem, measuring 15'6" deep, offering ample space for all your wardrobe essentials. The ensuite bathroom features a beautiful tile walk-in shower, a double vanity with a cultured marble top, and a private water room. For added comfort, the laundry room is located on the main level. As you ascend the stairs, you'll discover a spacious bonus room, ideal for relaxation, entertainment, or cozy movie nights. Two upper level bedrooms, both decent in size and each with oversized closets, provide comfort and privacy for family or guests. An additional full bathroom completes the upstairs level, ensuring everyone's needs are met. One outstanding feature of this home is the direct attic access from the upper level, providing ease and convenience for storage. As our viewers head outside they will find a covered patio where they can relax in the shade and savor them.
- Type:
- Single Family
- Sq.Ft.:
- 1,372
- Status:
- Active
- Beds:
- 3
- Lot size:
- 0.19 Acres
- Year built:
- 2022
- Baths:
- 2.00
- MLS#:
- 202413572
- Subdivision:
- Lakes At Woodfield
ADDITIONAL INFORMATION
Welcome to the Lakes at Woodfield and this new construction Granite Ridge Cottagewood model that is ready for immediate possession! Located on the private end of Battle Run Way, this nearly 1400 square foot home has several custom upgrades and loads of inclusions. The exterior boasts vinyl siding with accents of engineered white wood trim, brick, and modern lighting. Step inside the inviting bright red front door, which sets the theme inside, and you are lead into the great room with soaring cathedral ceilings and a matching red mantled gas log fireplace that is custom vented through the roof. Keep in mind, an easy change in paint color can match your personal decor choice (example in photos). The open floor plan of the great room, kitchen, and dining room is very inviting for gatherings with family and friends. The custom kitchen features Schmucker Hickory cabinets, an island with counter height seating, and an included, brand new $5k LG appliance package. The upgraded and double sized walk in pantry offers ample storage for kitchen appliances and food plus houses the TV/data junction box for the home. Custom LED lighting in this home gives it a modern vibe throughout. Spend warm months on the upgraded covered veranda and open patio with the included gas grill with direct gas hook up. The main bedroom en suite features an upgrade with access to the covered patio plus a full bathroom with double sinks and a walk in closet with custom shelving. Two additional 10x12 bedrooms offer double door custom closets with shelving and a full bathroom between. Just inside the two car attached garage is the laundry room and custom coat/shoe bench. The private backyard, immaculate curb appeal, and quiet street make this a home that you must see!

Information is provided exclusively for consumers' personal, non-commercial use and may not be used for any purpose other than to identify prospective properties consumers may be interested in purchasing. IDX information provided by the Indiana Regional MLS. Copyright 2024 Indiana Regional MLS. All rights reserved.
Fort Wayne Real Estate
The median home value in Fort Wayne, IN is $196,900. This is lower than the county median home value of $205,400. The national median home value is $338,100. The average price of homes sold in Fort Wayne, IN is $196,900. Approximately 57.47% of Fort Wayne homes are owned, compared to 34.49% rented, while 8.04% are vacant. Fort Wayne real estate listings include condos, townhomes, and single family homes for sale. Commercial properties are also available. If you see a property you’re interested in, contact a Fort Wayne real estate agent to arrange a tour today!
Fort Wayne, Indiana 46835 has a population of 262,676. Fort Wayne 46835 is less family-centric than the surrounding county with 29.38% of the households containing married families with children. The county average for households married with children is 31.74%.
The median household income in Fort Wayne, Indiana 46835 is $53,978. The median household income for the surrounding county is $61,456 compared to the national median of $69,021. The median age of people living in Fort Wayne 46835 is 35.1 years.
Fort Wayne Weather
The average high temperature in July is 83.8 degrees, with an average low temperature in January of 16.9 degrees. The average rainfall is approximately 38.1 inches per year, with 30.4 inches of snow per year.
