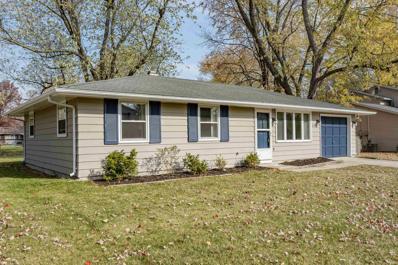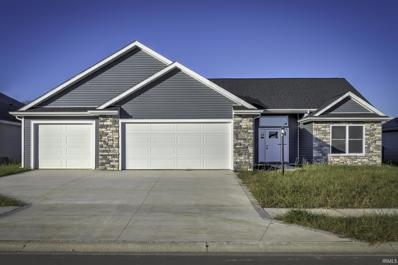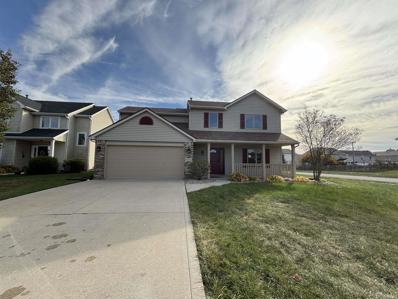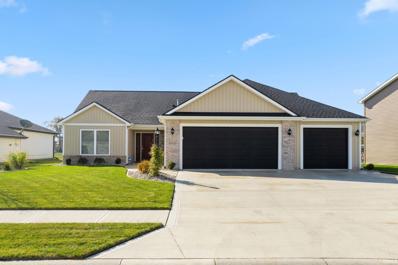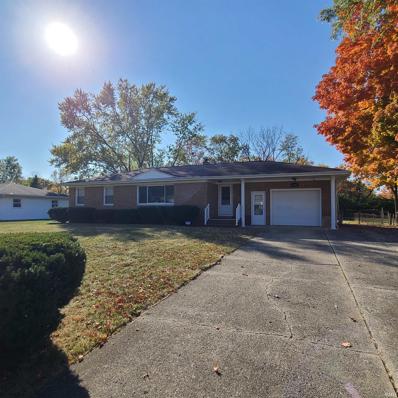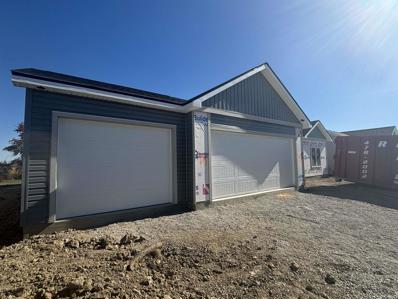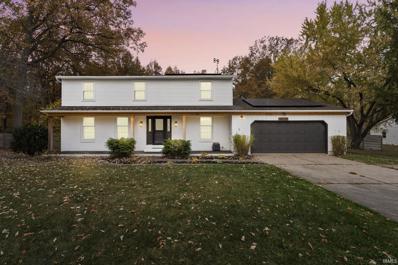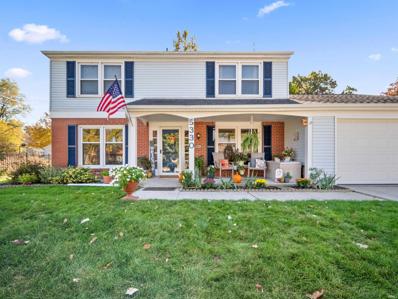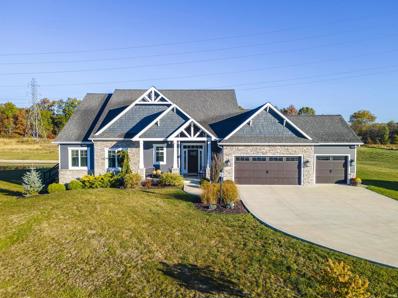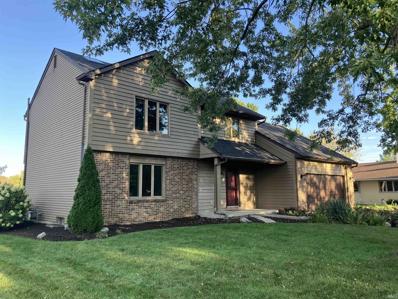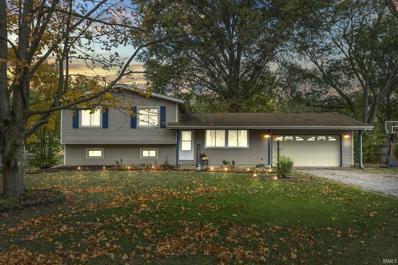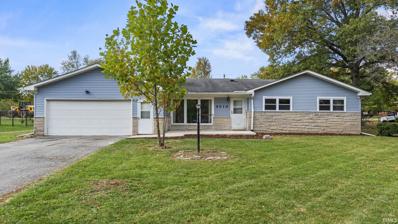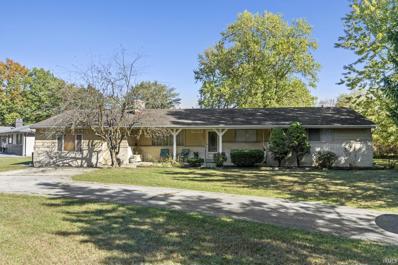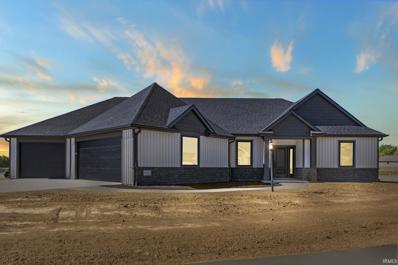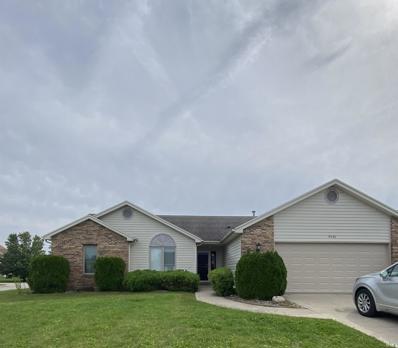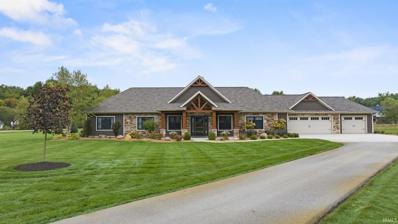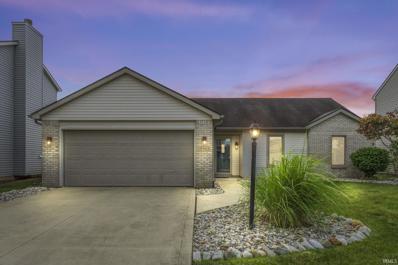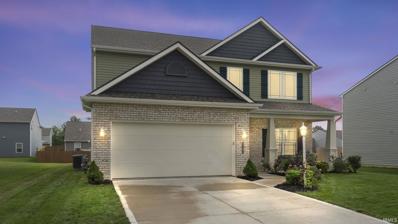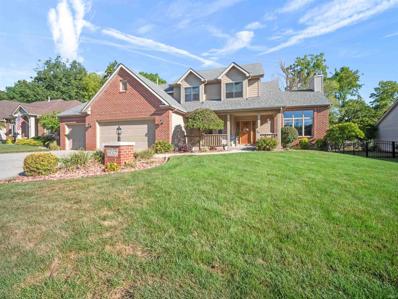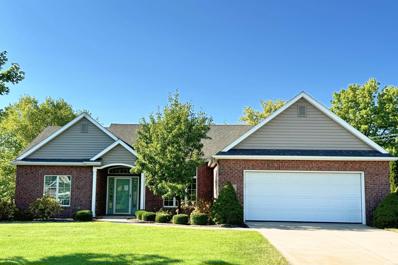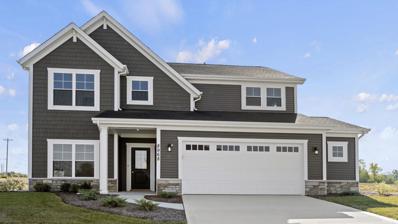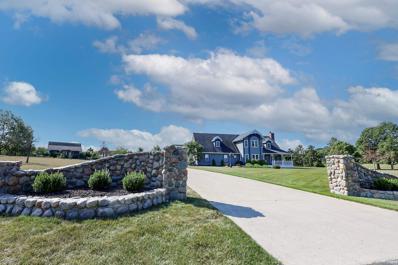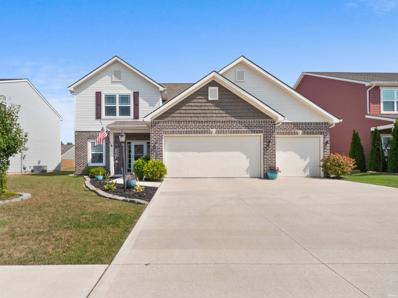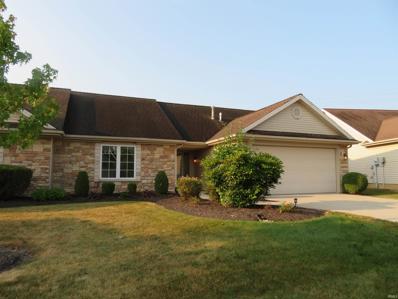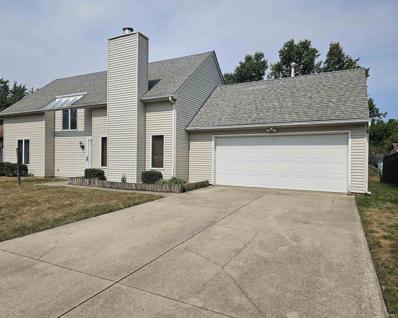Fort Wayne IN Homes for Sale
- Type:
- Single Family
- Sq.Ft.:
- 1,200
- Status:
- Active
- Beds:
- 3
- Lot size:
- 0.24 Acres
- Year built:
- 1971
- Baths:
- 1.00
- MLS#:
- 202442392
- Subdivision:
- Maplewood Downs
ADDITIONAL INFORMATION
Welcome home to this beautifully updated 3-bedroom ranch, featuring fresh interior paint and stylish, on-trend flooring throughout, creating an inviting atmosphere. The spacious layout includes two generous living areas, with the family room highlighting a stunning brick fireplaceâ??perfect for cozy evenings during Indiana winters. The kitchen offers ample counter and cabinet space, all appliances, and easy access to the backyard space. You'll also appreciate the large laundry room with built-in shelving, providing added convenience and organization. Step outside to your fenced-in backyard, with mature trees and a firepitâ??ideal for summer barbecues. Located in a peaceful Northeast neighborhood, you'll find yourself just moments away from shopping, schools, I-69 access, and a variety of restaurants.
$344,900
7625 LUNA Way Fort Wayne, IN 46835
- Type:
- Single Family
- Sq.Ft.:
- 1,780
- Status:
- Active
- Beds:
- 3
- Lot size:
- 0.2 Acres
- Year built:
- 2024
- Baths:
- 2.00
- MLS#:
- 202441886
- Subdivision:
- Lakes At Woodfield
ADDITIONAL INFORMATION
COMPLETED! Tired of settling for someone else's dream home? This new construction ranch home sits on a pond lot in the brand new subdivision of Lakes at Woodfield. Enjoy this split bedroom design that offers vinyl plank in the living room, four season room, kitchen, 10' ceiling in the living room, 3 car garage, a main full bath with a double sink counter top vanity, and a walk in closet! The kitchen offers custom cabinetry with soft close drawers and a GRANITE counter top. Take in the fantastic pond view from from the four season room! Enjoy the peace of mind that comes with new construction homes! Hurry to take a look and fall in love!
- Type:
- Single Family
- Sq.Ft.:
- 1,680
- Status:
- Active
- Beds:
- 4
- Lot size:
- 0.19 Acres
- Year built:
- 2002
- Baths:
- 3.00
- MLS#:
- 202441826
- Subdivision:
- Waterford
ADDITIONAL INFORMATION
Welcome to this stunning 4-bedroom, 2.5-bath home, filled with natural light and exceptional space throughout. The open layout seamlessly connects the spacious kitchen, dining, and living areas, creating a warm and inviting atmosphere, perfect for both entertaining and relaxation. Outside, enjoy a fully fenced backyard offering privacy and an ideal setting for gatherings, morning coffee, or simply unwinding in a beautiful, secure space. This house is also across from a beautiful pond , where you can sit on the covered porch and watch the sunset. Donâ??t miss the chance to make this bright, airy home your own!
- Type:
- Single Family
- Sq.Ft.:
- 1,703
- Status:
- Active
- Beds:
- 3
- Lot size:
- 0.2 Acres
- Year built:
- 2020
- Baths:
- 2.00
- MLS#:
- 202441632
- Subdivision:
- Lakes At Woodfield
ADDITIONAL INFORMATION
This beautifully upgraded ranch home spans 1,703 sq ft and features a 3-car garage equipped with a durable Duralast floor and two openers. Built by Carriage Homes, it showcases an open floor plan with custom JM woodworking white cabinets and elegant granite countertops. Additional highlights include under-cabinet lighting, a gas range, and wood laminate flooring in key areas. The great room features a cozy corner stone gas fireplace and stunning pond views. This home offers two full bathrooms, with the master suite boasting double sinks and a spacious walk-in closet. The interior is sound-insulated, and a covered patio provides a peaceful view of the lake. Ideally situated near Chapel Ridge for shopping, dining, and quick access to I-469.
- Type:
- Single Family
- Sq.Ft.:
- 2,016
- Status:
- Active
- Beds:
- 3
- Lot size:
- 0.41 Acres
- Year built:
- 1958
- Baths:
- 2.00
- MLS#:
- 202441493
- Subdivision:
- Sunny Meadows
ADDITIONAL INFORMATION
Awesome Brick Ranch on Finished Basement / Open Floor Plan / 3rd Bedroom & 2nd Full Bath in Lower Level - (Possible Additional Living Quarters or Mother-In-Law Suite) / Hardwood Flooring in Main Level Bedrooms (Per Previous Owner - Hardwood Flooring Under Carpet in LR & DR) / Some Newer Interior Paint / Huge Lot / Basement Bath remodeled with New Vanity, Mirror, Lighting, Beadboard Walls, & Paint / Replacement Vinyl Windows / Garage Painted & Basement Floors Painted / 2017 - New Lennox High Efficiency GFA Furnace / New GFCI Outlets Thru-out / Appliances Not Warranted / Buyer's Agent to Verify all Listing Info
- Type:
- Single Family
- Sq.Ft.:
- 1,730
- Status:
- Active
- Beds:
- 3
- Lot size:
- 0.2 Acres
- Year built:
- 2024
- Baths:
- 2.00
- MLS#:
- 202441445
- Subdivision:
- Lakes At Woodfield
ADDITIONAL INFORMATION
This is another Tom Schmucker & Sons home that is loaded with nice extras. Large greatroom with 10' ceilings & oversized windows opens into the spacious kitchen with custom cabinetry, dove-tailed and soft-close drawers. You'll love the large corner pantry, upgraded appliances including stove with convection oven and dishwasher with stainless steel tub. This split bedroom design is sure to please. The Master Suite bath features shower with ceramic accents, double vanities and a huge closet. Other features include Andersen windows, rounded drywall corners, 50 gal HWH, Hi-efficiency furnace and pull-down attic stairs and floored attic. You'll be sure to enjoy both the large covered front porch plus a covered patio with ceiling fan. The back covered porch is footered and could be screened or enclosed. The 3 car garage is 23 x 32 and has a window for natural light and floored attic with heavy-duty pull-down attic stairs. Just completed and ready for immediate occupancy. Stop and take a look at this one.
- Type:
- Single Family
- Sq.Ft.:
- 3,120
- Status:
- Active
- Beds:
- 4
- Lot size:
- 1.24 Acres
- Year built:
- 1975
- Baths:
- 3.00
- MLS#:
- 202441366
- Subdivision:
- None
ADDITIONAL INFORMATION
Welcome to this spacious 2-story home offering over 3,000 sq. ft. of comfortable living in a quiet, country-style neighborhood just minutes from the city. The modern kitchen is a chefâ??s dream, featuring granite countertops, a tiled backsplash, and an osmosis water system connected to both the sink and refrigerator. The home boasts 4 large bedrooms, 3 full baths, and a finished basement, perfect for additional living or entertaining space. Energy efficiency is a key feature, with multiple solar panels helping to offset electric costs, and the garage is equipped with an EV charging capability for added convenience. Step outside to enjoy the fenced backyard, complete with a sunroom overlooking the open patio that leads to a sparkling inground pool, maintained by Hillside Pools. With an acre of land to call your own, this property offers a peaceful, private retreat while still being close to all city amenities.
Open House:
Sunday, 11/17 2:00-4:00PM
- Type:
- Single Family
- Sq.Ft.:
- 2,072
- Status:
- Active
- Beds:
- 4
- Lot size:
- 0.22 Acres
- Year built:
- 1966
- Baths:
- 3.00
- MLS#:
- 202441030
- Subdivision:
- Old Brook Farm
ADDITIONAL INFORMATION
OPEN HOUSE THIS SUNDAY FROM 2-4 PM!! Discover your dream home, featuring a versatile formal dining room that easily transforms into a cozy home office or inviting sitting room. Enjoy the luxury of spacious closets throughout and two separate attics, providing ample storage for all your needs. Two good-sized living spaces perfect for entertaining. The kitchen is a chef's delight, boasting an abundance of storage areas perfect for organization. Step outside to a beautifully landscaped yard adorned with a variety of vibrant perennials, complemented by a small storage shed for additional convenience. This home seamlessly blends comfort and functionality, making it the perfect retreat for modern living. This home is located on a quiet cul-de-sac, and is conveniently located near grocery, restaurants, shopping, the Jackson R. Lehman YMCA, trails, and so much more. Quick access to I-469. This home will not last...schedule your showing today!!
- Type:
- Single Family
- Sq.Ft.:
- 3,254
- Status:
- Active
- Beds:
- 4
- Lot size:
- 1.03 Acres
- Year built:
- 2015
- Baths:
- 3.00
- MLS#:
- 202440866
- Subdivision:
- River Hollow
ADDITIONAL INFORMATION
A MUST SEE! Beautiful ranch home, with finished basement, situated on a pond lot, with a little over an acre! Through the front door, step into the foyer area with high ceilings and walk-in pantry straight ahead. To the right is the door to the large, 3 car garage, a cubby area with built in locker style storage, and laundry room. To the left is GORGEOUS open floor plan area! The STUNNING kitchen overlooks the family room, formal dining area, separate living area with door leading out to the deck, and features a large island, granite counter tops (in bathrooms as well), custom, soft close, cabinetry, and appliances that ALL STAY! Off the living room, towards the back of the home is the split-bedroom floor plan with master to the left and 2 beds/2nd full bath to the right. The master en suite doesn't leave much to be desired! It features a door out to the deck overlooking the pond, large windows with pond view, dual vanities, walk-in tiled shower, as well as a walk-in closet that has ALL THE SPACE YOU NEED! To top it off, head down to the basement with custom wet bar, another large area for entertaining, pool table, 3rd full bath, and 4th bedroom. This home is truly AMAZING and has it all!
- Type:
- Single Family
- Sq.Ft.:
- 3,590
- Status:
- Active
- Beds:
- 4
- Lot size:
- 0.23 Acres
- Year built:
- 1985
- Baths:
- 3.00
- MLS#:
- 202440842
- Subdivision:
- Arlington Park
ADDITIONAL INFORMATION
Welcome to this charming family home located in Northeast Fort Wayneâ??s Arlington Park which is famous for its 15-mile network of bike paths and jogging trails. This property backs up to a fun sidewalk intersection next to two playgrounds and a basketball court. This residence was built in 1985 on a 0.23 acre lot on a quiet street. The delightful two-story-on-basement offers 4BR/2.5BA, an attached, insulated 420 sq. ft. 2 car garage, and over 3090 sq ft of living space to enjoy. The three skylights in the master BR and new 30 yr roof were replaced Aug 2024. An original distinctive upgrade extends the kitchen eating area to allow a long table to welcome numerous guests next to a wine bar cabinet, sink and small refrigerator. Then walk out onto a wood deck (replaced July 2024) to a gently sloping back yard bordered by various trees and garden areas. Due to the playgrounds, the next house directly behind the deck is over 350 feet away across a small creek. The eating area opens into the family room then to a three-season room in which both doors were replaced in recent years. The remaining 1st floor dining room and living room floors had ¾â?? solid cherry wood installed in 2015. All 1st and 2nd story flooring was replaced in 2015 and includes the same cherry wood in the master BR as well as carpet and vinyl tile. All walls and ceilings (except garage and basement utility area) were painted in 2015. Arlington Park has 7 miles of streets through 575 acres to 1,080 homes surrounding 71 acres of common ground including a 40 acre 9-hole golf course, 6 playgrounds, 3 basketball courts, 7 tennis courts, 4 pickleball courts, 3 swimming pools and 15 acres of ponds and lakes. The clubhouse offers pool tables, racquetball/wallyball courts, a meeting room, resident center and a rentable ballroom. During pool season the clubhouse provides a snack bar and indoor seating area. The most recent monthly newsletter will be left at the home for the buyer to see. The Arlington Park Board has coordinated upgrades and maintenance to the common areas, sidewalk network and lighting very well throughout the years.
- Type:
- Single Family
- Sq.Ft.:
- 1,690
- Status:
- Active
- Beds:
- 4
- Lot size:
- 0.25 Acres
- Year built:
- 1970
- Baths:
- 2.00
- MLS#:
- 202440571
- Subdivision:
- Royal Oak Park
ADDITIONAL INFORMATION
Looking for a home that's got enough room for everyone! This 4 bedroom, 2 bathroom tri-level beauty has all the space you need to escape for some peace and quiet (or to throw an epic party)! With not one, but TWO spacious living rooms, you can finally have that War of the Worlds movie marathon without anyone judging your taste in cheesy sci-fi. Plus, the backyard is large enough to start your own mini-farm or maybe just grow some killer tomatoes for homemade salsa. At over 1,600 square feet, this house gives you room to spread out and do your own thing â?? whether that's perfecting your yoga poses or relaxing with your favorite book. And guess what? The pre-listing inspection is already done, so you can rest easy knowing there are not surprises. Don't miss out on your chance to own a space that's big enough to accommodate all your dreams (and maybe a few quirks). Schedule a showing today and start planning how you'll make this house your own personal paradise!
- Type:
- Single Family
- Sq.Ft.:
- 1,428
- Status:
- Active
- Beds:
- 4
- Lot size:
- 0.31 Acres
- Year built:
- 1962
- Baths:
- 2.00
- MLS#:
- 202440315
- Subdivision:
- Brookside Estates
ADDITIONAL INFORMATION
*Open House Thursday 11/7 from 5-7 PM* Come check out this move-in ready 4 bed, 2 bath home in Brookside Estates! Brand new updates in 2024: New kitchen cabinets, countertops, sink, faucet, disposal, & stainless steel appliances. New LVP flooring, carpet, & lighting throughout. New interior doors, hardware, & steel garage entry door. New bath cabinets, lighting, & new tub surround in primary. New ceiling fan. All interior freshly painted. Majority of windows updated with brand new glass. New garage door opener, new breaker panel, & new concrete patio out front. Plenty of space throughout. Large, fenced-in backyard perfect for entertainment with 10x16 patio, firepit, & 10x16 shed for lawn equipment & additional storage. 2 car attached garage. Conveniently located near plenty of shopping, restaurants, Shoaff Park, I-469 & I-69. Schedule your showing today & come check out this great opportunity before it's gone!
- Type:
- Single Family
- Sq.Ft.:
- 2,171
- Status:
- Active
- Beds:
- 4
- Lot size:
- 0.41 Acres
- Year built:
- 1963
- Baths:
- 3.00
- MLS#:
- 202439955
- Subdivision:
- Brookside Estates
ADDITIONAL INFORMATION
Welcome home to this 4 bedroom, 2 1/2 bath ranch with over 2000 sq ft in Brookside Estates. The home features a spacious living room with a fireplace, a large eat-in kitchen, some new flooring, and updated appliances. The large family room also boasts new flooring. Updates include all new gutters, plumbing, some flooring, appliances, fresh paint, and extensive work on the crawl space. Schedule your tour today.
$479,900
9821 GALA Cove Fort Wayne, IN 46835
Open House:
Sunday, 11/17 2:00-4:00PM
- Type:
- Single Family
- Sq.Ft.:
- 1,972
- Status:
- Active
- Beds:
- 3
- Lot size:
- 0.3 Acres
- Year built:
- 2024
- Baths:
- 3.00
- MLS#:
- 202439109
- Subdivision:
- Orchard Hill(S)
ADDITIONAL INFORMATION
Introducing 9821 Gala Cove, a stunning brand new custom-built single story home by Bob Buescher Homes. Located in Orchard Hills this corner lot spans .299 acres and offers captivating water views from the nearby pond. As you step inside, you'll be greeted by a spacious 1,972 sq ft of living space. The home features an expansive cathedral ceiling that stretches from the great room all the way through the kitchen and dining area, creating a truly remarkable living environment. The large glass pane windows at the back of the home not only provide breathtaking views but also flood the interior with an abundance of natural light. The custom-designed kitchen boasts quartz countertops and includes a deep 8-foot walk-in pantry. The centerpiece is a 7'6â?? x 3' island, complete with a sink, dishwasher, and double wastebasket. This brand new home will also be furnished with a new kitchen appliance package including the refrigerator, dishwasher, gas range, range hood, and microwave. Designed for comfort and functionality, this split bedroom floor plan offers three bedrooms, 2.5 bathrooms, and an office. The primary master bedroom boasts a deep 10-foot walk-in closet, almost 11 feet, along with a tile shower and a double vanity with a cultured marble top. Bedrooms two and three are located on the opposite side of the home, creating a private wing, and are accompanied by a full bathroom. For the convenience of guests, there is a half bathroom just off the garage. One of the unique features of this home is the side angled garage, offering an oversized three-car space with 834 sq ft of room. To complete the picture, the rear of the home presents a covered patio where you can relax and unwind in the shade. The new homeowners will be offered orientation prior to closing. Our one year express warranty on workmanship will begin when the owners close on their home and they will also have access to our service department. Don't miss out on the opportunity to own this beautiful custom-built Bob Buescher home in Orchard Hills.
- Type:
- Single Family
- Sq.Ft.:
- 1,506
- Status:
- Active
- Beds:
- 3
- Lot size:
- 0.25 Acres
- Year built:
- 1998
- Baths:
- 2.00
- MLS#:
- 202438673
- Subdivision:
- Mill Ridge Place
ADDITIONAL INFORMATION
Great curb appeal on this 3 bdrm/2 bath ranch in Mill Ridge Place Addition off Wheelock Rd. Large corner lot. Cathedral ceiling and brick FP in the great room. Open floorplan. Newer appliances which all stay. Well maintained. Large kitchen with breakfast bar and pantry. Double french doors to patio. Shed stays. Master bath has separate shower and garden tub. Taxes are higher due to NO EXEMPTIONS filed.
- Type:
- Single Family
- Sq.Ft.:
- 3,006
- Status:
- Active
- Beds:
- 4
- Lot size:
- 3.06 Acres
- Year built:
- 2018
- Baths:
- 3.00
- MLS#:
- 202437660
- Subdivision:
- None
ADDITIONAL INFORMATION
Discover a one of a kind estate that embodies luxury & comfort, nestled on over 3 acres of beautifully landscaped grounds in the desirable Leo schools! This meticulously maintained custom built ranch by Mark Sauder features over 3,000 sq. ft. of living space designed with a cozy, lodge-like ambiance. As you arrive, youâ??re greeted by an impressive fully irrigated yard that showcases stunning landscaping, setting the stage for this magnificent residence. The inviting living room boasts a striking two-sided stone fireplace that reaches from floor to ceiling, creating a warm focal point that enhances the home's charm. Gorgeous wood beams add character as the space flows seamlessly into the dining area & gourmet kitchen. The kitchen is a chef's delight, featuring a spacious tiered island, luxurious leather granite countertops, & a stylish tiled backsplash - perfect for entertaining or family gatherings. Retreat to the expansive primary bedroom, where youâ??ll enjoy serene views of the lush backyard. The en-suite bath offers dual vanities & a spacious ceramic tiled walk-in shower, adding a touch of elegance to your daily routine. Need extra space? The versatile rec room, currently designed as a man cave, includes a wet bar with granite countertops & a full-size fridge, making it an ideal spot for relaxation or entertainment! The massive laundry room is practical, featuring built-in lockers, a half bath, & a dedicated dog bathing area. Step outside to unwind on the oversized concrete patio, complete with a pergola overhead, perfect for outdoor gatherings while your pets roam freely within the safety of a 5' aluminum fence & security cameras. The generous three-car garage, with its depth and epoxy-coated flooring, provides ample storage & workspace. If youâ??re looking for a unique property that stands out from the ordinary & offers no HOA restrictions, this is the home for you! Schedule your showing today & experience all that this exceptional estate has to offer!
- Type:
- Single Family
- Sq.Ft.:
- 1,272
- Status:
- Active
- Beds:
- 3
- Lot size:
- 0.17 Acres
- Year built:
- 2003
- Baths:
- 2.00
- MLS#:
- 202437609
- Subdivision:
- Waterford
ADDITIONAL INFORMATION
This CHARMING 3-bedroom, 2-bath starter home is nestled in a welcoming Subdivision and offers a perfect blend of comfort and convenience. Built just a little over 20 years ago, the well-maintained residence spans just shy of 1,300 square feet, providing a cozy yet spacious atmosphere ideal for new families or those looking to downsize. The OPEN FLOOR PLAN features a bright living room that flows seamlessly into a modern kitchen with ample counter space and cabinetry. The primary bedroom includes an en-suite bath for added privacy, while the additional two bedrooms share a second full bathroom, making it perfect for guests or a home office. Outside, the property boasts a 2-car garage with back bump out, and a well-kept yard ideal for outdoor activities or gardening. Relax on the nice private Patio with fenced area and a Picnic Table that stays. Located in a friendly neighborhood with nearby amenities, this home offers an excellent opportunity to enjoy a comfortable lifestyle in a desirable community. The Home has fresh new Paint throughout, eye catching Light Fixtures, and a TASTEFUL Primary Bathroom UPDATE. ALL APPLIANCE STAY!
$315,000
6260 MELAN Cove Fort Wayne, IN 46835
- Type:
- Single Family
- Sq.Ft.:
- 2,610
- Status:
- Active
- Beds:
- 4
- Lot size:
- 0.18 Acres
- Year built:
- 2019
- Baths:
- 3.00
- MLS#:
- 202437468
- Subdivision:
- Summer Wind
ADDITIONAL INFORMATION
Here is your opportunity to purchase a home that is only 5 years old, in a great location, and has been well maintained. This home offers over 2600 sq ft with 4 bedrooms, 2 full baths and 1 half bath, a large kitchen and dining area, main floor laundry, and 9-foot ceilings. A corner fireplace is the focal point of the great room. The large kitchen features granite countertops, a large prep island, pantry, and stainless appliances (included in the sale). Large primary suite with walk-in closet, private ensuite with double bowl vanity, large soaker tub, stand-alone shower. Upstairs you'll find a HUGE flex room, 3 large bedrooms and a full bath. Average MO utilities: Electric AEP-$175, Gas NIPSCO-$60, City of Fort Wayne Water/Sewer/Trash $110
- Type:
- Single Family
- Sq.Ft.:
- 3,742
- Status:
- Active
- Beds:
- 4
- Lot size:
- 0.25 Acres
- Year built:
- 2001
- Baths:
- 4.00
- MLS#:
- 202436288
- Subdivision:
- Cherry Hill(S)
ADDITIONAL INFORMATION
This doesn't happen often a house in Cherry Hill subdivision. A two story with a finished basement. Plenty of features, main floor Master suite with a remodeled ensuite, newer hard wood flooring throughout the house, kitchen has new granite countertops, newer roof, and windows. Basement has great space for family time or entertaining friends. It also features a deck with plenty of room for grilling or relaxing. Located near the Cherry Hill golf course and also near plenty of shopping. This house is a must see.
- Type:
- Single Family
- Sq.Ft.:
- 1,964
- Status:
- Active
- Beds:
- 3
- Lot size:
- 0.3 Acres
- Year built:
- 2007
- Baths:
- 2.00
- MLS#:
- 202436430
- Subdivision:
- Wyndemere
ADDITIONAL INFORMATION
This 3-bedroom, 2-bathroom waterfront villa is located at the end of a quiet cul-de-sac in the Wyndemere community. The open floor plan connects the kitchen and dining area to a cozy family room with a gas fireplace. Durable ceramic tile runs through the main areas for easy upkeep, while the master suite offers a soaking tub and separate shower. The 2-car garage includes built-in shelving and a floor drain for convenience. Enjoy the beautifully maintained yard with an irrigation system fed by the pondâ??no extra water bills! Move-in ready and well-maintained, this villa is the perfect peaceful retreat. Schedule your showing today!
- Type:
- Single Family
- Sq.Ft.:
- 2,820
- Status:
- Active
- Beds:
- 4
- Lot size:
- 0.21 Acres
- Year built:
- 2024
- Baths:
- 3.00
- MLS#:
- 202435861
- Subdivision:
- Belmont
ADDITIONAL INFORMATION
Discover the charm of this newly built home, designed with contemporary elegance and comfort in mind. This residence features 4 spacious bedrooms and 2.5 well-appointed bathrooms, offering a generous 2,820 square feet of living space. The main floor includes a stylish half bath, while the second level boasts two full bathrooms, ensuring ample facilities for family and guests. The homeâ??s design is complemented by a 2-car garage with a convenient side extension, ideal for additional storage or a workshop. Inside, youâ??ll find elegant quartz countertops throughout the kitchen and bathrooms, and modern matte black finishes that add a sleek, sophisticated touch. The stainless-steel kitchen appliances enhance the homeâ??s contemporary feel, making the kitchen both functional and stylish. Step outside to enjoy a beautifully designed outdoor living space, perfect for entertaining or relaxing in your private retreat. This home seamlessly blends luxury with practicality, providing a perfect setting for both everyday living and special occasions.
- Type:
- Single Family
- Sq.Ft.:
- 3,021
- Status:
- Active
- Beds:
- 5
- Lot size:
- 2.02 Acres
- Year built:
- 1991
- Baths:
- 3.00
- MLS#:
- 202435652
- Subdivision:
- None
ADDITIONAL INFORMATION
PRICE IMPROVEMENT! Miraculous One Owner STAR Built Home, with IN LAW SUITE. Surrounded by Multi-Million Dollar properties, you won't want to miss this 2.02 Acre Paradise. Total of four luxurious bedrooms, in the main house. And, An additional Bedroom in the in-law suite. Three full baths. Updated and added, In Law Suite, Trex patio, laminate floors, windows, exterior paint. Large open dining area, that flows into both living room with fireplace, and kitchen with island. Enjoy extensive landscaping with flowing brook that leads to the KOI pond. Heated workshop/Shed, chicken coop, large potting/greenhouse. There is so much more to see. Proximity is close to Leo School System, If transfer is of interest.
$339,900
6214 MELAN Cove Fort Wayne, IN 46835
- Type:
- Single Family
- Sq.Ft.:
- 2,480
- Status:
- Active
- Beds:
- 3
- Lot size:
- 0.18 Acres
- Year built:
- 2018
- Baths:
- 3.00
- MLS#:
- 202435360
- Subdivision:
- Summer Wind
ADDITIONAL INFORMATION
***OPEN HOUSE SUNDAY 11/3 1-3 PM***Looking for space, style and location? This is it! Main level has a large, open plan from family to kitchen. Kitchen has staggered cabinets, a massive island and quartz counter tops. Stainless appliances are included as well (not warranted). There is a private den/office for those that work from home or a play space with a door. The back yard is perfect for gatherings or a quiet evening. Nice sized patio and a newer privacy fence. Upper level has 3 bedrooms, laundry room and a bonus living area. All bedrooms are oversized with large closets. The primary bedroom has a large walk-in closet, large bath with double vanity, shower and tub. 3 car garage and a cul de sac lot are just the cherry on top. Located minutes from schools, shopping and dining.
- Type:
- Condo
- Sq.Ft.:
- 1,406
- Status:
- Active
- Beds:
- 2
- Lot size:
- 0.17 Acres
- Year built:
- 2002
- Baths:
- 2.00
- MLS#:
- 202435182
- Subdivision:
- Springfield Villas
ADDITIONAL INFORMATION
Maintenance Free Living at its best! This charming villa offers 1,406 square feet of well-designed living space. Featuring two bedrooms and two bathrooms, the home also includes a loft, perfect for an additional living area or office space. The attached two-car garage provides convenience, while the outdoor living area includes a freshly painted deck, ideal for relaxing or entertaining guests. With a modern yet cozy feel, this villa blends comfort with functionality.
- Type:
- Single Family
- Sq.Ft.:
- 1,774
- Status:
- Active
- Beds:
- 4
- Lot size:
- 0.2 Acres
- Year built:
- 1980
- Baths:
- 2.00
- MLS#:
- 202435121
- Subdivision:
- Brandonwood
ADDITIONAL INFORMATION
If you are looking for a solid home with a wonderful layout in a highly desirable location, you want to act quickly on this one! This low maintenance property situated in a quiet, no outlet neighborhood is finally ready to change owners. This 4 BR 2 BA home may have everything you need, while the ample lot, 2 car garage and large shed are ready for whatever you have in mind. Something to ponder as you relax in front of the lovely fireplace! While you can move right in if you choose, we realize this home could use new carpet and a kitchen upgrade; we have priced your new home accordingly. Take this opportunity to give it your personal touch! Seller has lived in and loved this home for 44 years and has moved on; property is being offered as-is.

Information is provided exclusively for consumers' personal, non-commercial use and may not be used for any purpose other than to identify prospective properties consumers may be interested in purchasing. IDX information provided by the Indiana Regional MLS. Copyright 2024 Indiana Regional MLS. All rights reserved.
Fort Wayne Real Estate
The median home value in Fort Wayne, IN is $196,900. This is lower than the county median home value of $205,400. The national median home value is $338,100. The average price of homes sold in Fort Wayne, IN is $196,900. Approximately 57.47% of Fort Wayne homes are owned, compared to 34.49% rented, while 8.04% are vacant. Fort Wayne real estate listings include condos, townhomes, and single family homes for sale. Commercial properties are also available. If you see a property you’re interested in, contact a Fort Wayne real estate agent to arrange a tour today!
Fort Wayne, Indiana 46835 has a population of 262,676. Fort Wayne 46835 is less family-centric than the surrounding county with 29.38% of the households containing married families with children. The county average for households married with children is 31.74%.
The median household income in Fort Wayne, Indiana 46835 is $53,978. The median household income for the surrounding county is $61,456 compared to the national median of $69,021. The median age of people living in Fort Wayne 46835 is 35.1 years.
Fort Wayne Weather
The average high temperature in July is 83.8 degrees, with an average low temperature in January of 16.9 degrees. The average rainfall is approximately 38.1 inches per year, with 30.4 inches of snow per year.
