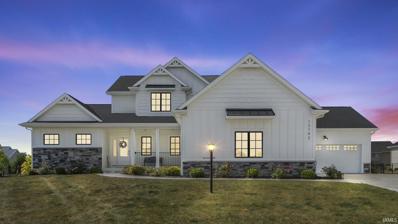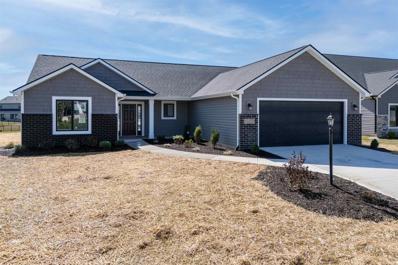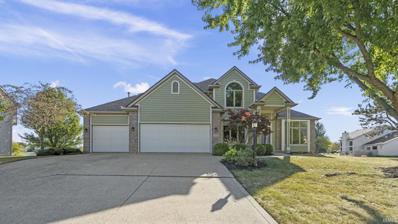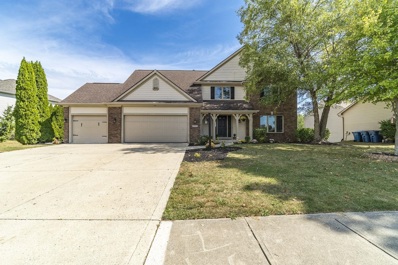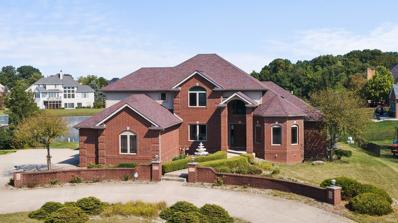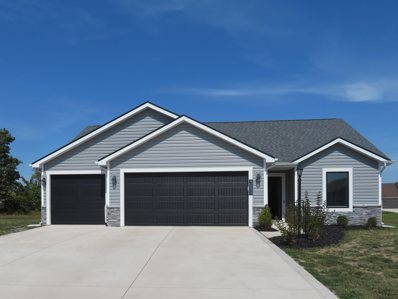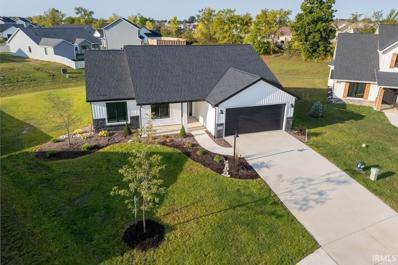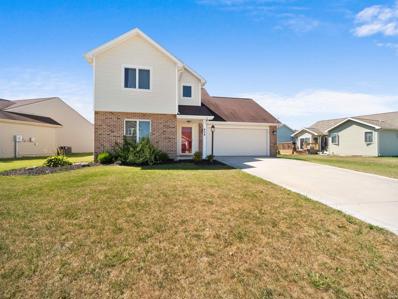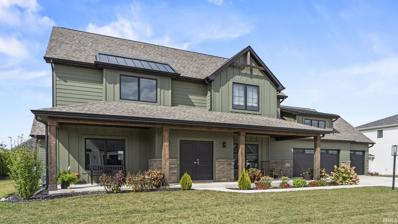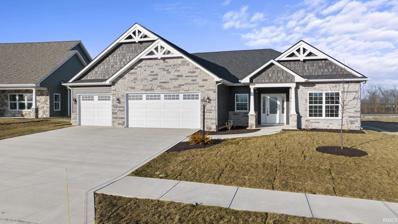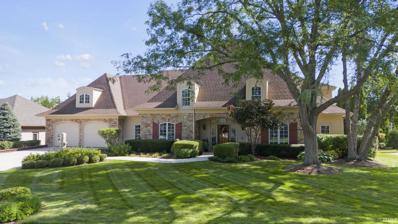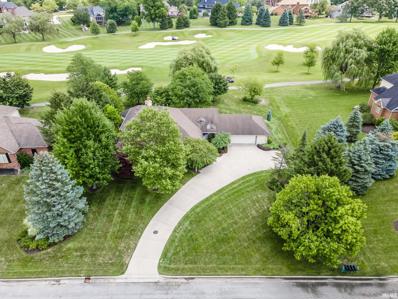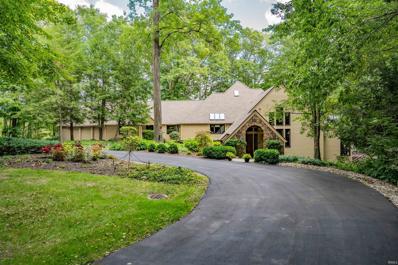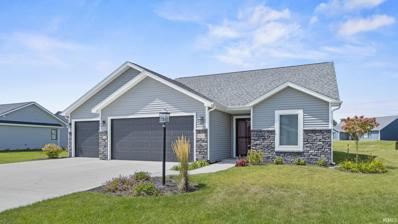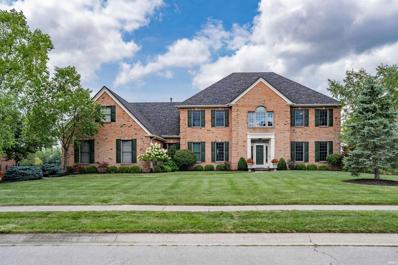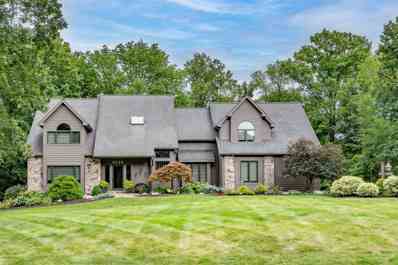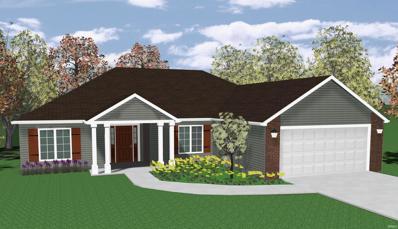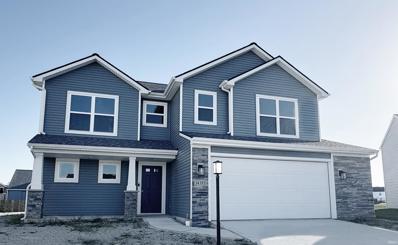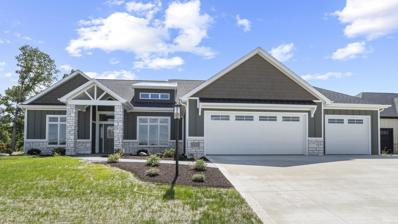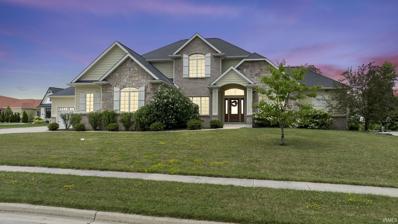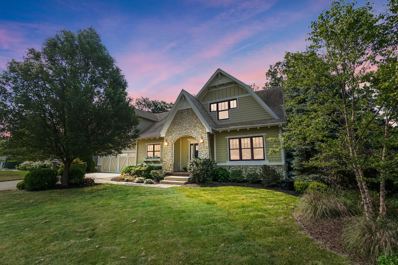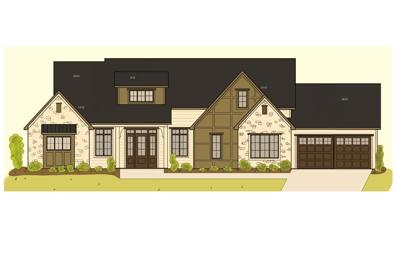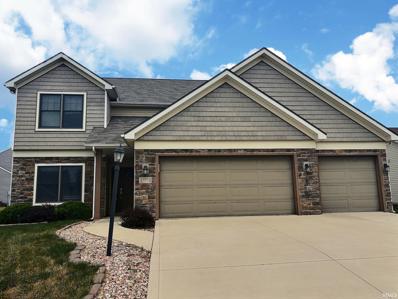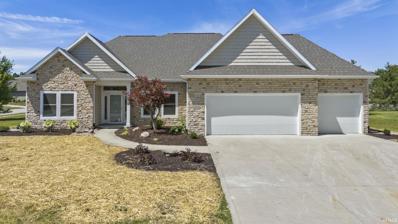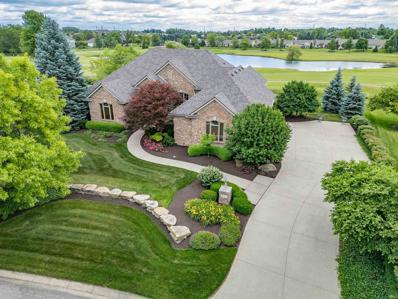Fort Wayne IN Homes for Sale
Open House:
Sunday, 11/17 1:00-3:00PM
- Type:
- Single Family
- Sq.Ft.:
- 3,655
- Status:
- Active
- Beds:
- 4
- Lot size:
- 0.44 Acres
- Year built:
- 2020
- Baths:
- 5.00
- MLS#:
- 202436996
- Subdivision:
- Grey Oaks
ADDITIONAL INFORMATION
OPEN HOUSE!! Sunday 1pm - 3pm, November 17th! This home checks all the boxes making it an extremely rare find on the market due to its design and location. Located in S.W.A. County which is the most difficult area in Fort Wayne to find a home due to the low housing supply in Southwest Fort Wayne. Additionally this home also is located in the most coveted school system in the city which is the S.W.A. County School System. This property comes with a spacious master level bedroom suite, a full finished basement and oversized 4 car garage. With 3,655 finished square feet, 4 bedrooms, 3 full bathrooms and 2 1/2 bathrooms along with a huge fenced in backyard this home is perfect for families! This property is better than brand new with over $36,000 in upgrades including: No worries lawn maintenance with your professionally irrigation system installed by Pfister Sprinkler System. $6,500 Professionally installed beautiful rod iron fence by R & C Fence Inc. $8,000. Fresh landscaping and beautiful stylish window treatments in & around the home is already completed for you a luxury you would not have with a brand new home. $10,000. A beautiful stamped concrete patio in the backyard has been professionally installed for relaxing summer nights. $5,900. Additional thoughtful upgrades include a stylish glass shower door in the master bedroom suite and higher-end appliances in the kitchen. $3,500. This Modern Farmhouse Designed by AKM Homes was built by Kam Construction! This KAM home has a transferable 10 year home builder warranty. The popular open floor plan has a stunning upgraded Front Elevation. The master bedroom has a double vanity w/custom built-in Quartz countertop and Large Walk-in Closet. The kitchen is equipped with Custom Cabinetry which includes dove tail drawers w/soft close. The Large Kitchen Island gives added counter space with Quartz tops plus a large Walk-in pantry! All Closets are built w/custom made shelving! Enjoy the quality of Andersen Windows & exterior walls spray foamed & insulated. Engineered floor system. 95% Energy efficient Furnace. Southwest Fort Wayne also has many of the most high-end restaurants available in the city. As well as fantastic shopping centers located at Jefferson point. Incredible IMAX movie theater at AMC classic theaters. Multiple high-end Health Clubs including: Planet Fitness, YMCA, & Anytime Fitness.
- Type:
- Single Family
- Sq.Ft.:
- 1,612
- Status:
- Active
- Beds:
- 3
- Lot size:
- 0.22 Acres
- Year built:
- 2024
- Baths:
- 2.00
- MLS#:
- 202436830
- Subdivision:
- Sienna Reserve
ADDITIONAL INFORMATION
Check out this beautiful new split-bedroom ranch home for sale by Granite Ridge Builders in Southwest Fort Wayne. This lovely home features an open-concept living area, perfect for entertaining guests or spending quality time with family. The kitchen boasts a stylish 6-foot island and a breakfast bar with quartz countertops, as well as a large walk-in pantry for all your storage needs. The great room is a stunning space with cathedral ceilings and large picture windows that let in plenty of natural light. The primary suite is a peaceful retreat with a private bath that includes a 5-foot vanity, a large shower, a linen closet, and a spacious walk-in closet.
- Type:
- Single Family
- Sq.Ft.:
- 3,949
- Status:
- Active
- Beds:
- 4
- Lot size:
- 0.48 Acres
- Year built:
- 1996
- Baths:
- 4.00
- MLS#:
- 202436668
- Subdivision:
- Bridgewater
ADDITIONAL INFORMATION
****OPEN HOUSE SATURDAY OCTOBER 26th from 1-3**** Welcome to 2411 Stonebriar Road, a stunning two story home in SW school system with over 3,900 of finished square feet, situated on a picturesque pond lot with tranquil views and a large fenced in backyard. Inside, the home features a beautiful interior with hand-scraped hardwood flooring throughout the living room, formal dining room, den (perfect for the work from home owner!), and family room. The family room is enhanced by a gas fireplace framed with split face stone and a marble hearth. The upper level hosts four spacious bedrooms, including a primary suite with serene water views and a luxurious full bathroom complete with a jetted tub and dual vanities. With three full baths and one half bath, this home offers convenience and comfort for anyone. The finished lower level, illuminated by daylight windows, provides multiple spaces for recreation, hosting, fitness, and more. This home also features a 3 car attached garage that is equipped with a 240 volt receptacle for level 2 car charging. Donâ??t miss this incredible home in Bridgewater, perfect for enjoying the outdoors, entertaining, and comfortable living.
- Type:
- Single Family
- Sq.Ft.:
- 3,438
- Status:
- Active
- Beds:
- 5
- Lot size:
- 0.31 Acres
- Year built:
- 1996
- Baths:
- 3.00
- MLS#:
- 202436599
- Subdivision:
- Jonathans Landing
ADDITIONAL INFORMATION
**OPEN HOUSE - This Saturday, November 2nd from 1PM - 3PM** Great home situated on a beautiful pond lot in Southwest Allen County! The property includes custom crown molding, open foyer, fully finished daylight basement with two oversized rooms and a 5th bedroom with a walk-in closet. The main level has a large kitchen and nook area that flow seamlessly into a spacious living/great room with a floor-to-ceiling brick fireplace, built-in bookcases and vaulted ceiling. There are four upstairs bedrooms including a large master en suite. The exterior of 2611 Jonathans Landing features a two-level oversized deck, back yard with a custom fire pit, and one-of-a-kind view of the serene pond setting.
- Type:
- Single Family
- Sq.Ft.:
- 5,865
- Status:
- Active
- Beds:
- 4
- Lot size:
- 0.48 Acres
- Year built:
- 2000
- Baths:
- 5.00
- MLS#:
- 202435928
- Subdivision:
- Chestnut Hills
ADDITIONAL INFORMATION
*Open House SATURDAY, Oct. 12th 1:00-4:00* This exceptional 5,100+ sq/ft, 5-bedroom, 4.5-bath home, located on a peaceful cul-de-sac, offers luxury living with breathtaking water views from both the main and lower levels. A curved driveway leads to the entrance, welcoming you with a grand 2-story foyer that opens into the great room, featuring two tiers of beautifully detailed windows. The formal dining room is elegantly appointed with crown molding, custom door trim, and a built-in cubby perfect for a large buffet. The expansive eat-in kitchen is a chefâ??s dream, boasting granite countertops, new professional-grade appliancesâ??including a built-in double convection oven. The large breakfast nook provides even more stunning views. The main-level bedroom suite offers a luxurious en-suite bathroom, complete with granite counters, dual sinks, a jetted tub, separate shower, and a spacious walk-in closet. Conveniently, this en-suite also connects to the home office, which includes a wet bar. An all-season room with floor-to-ceiling windows leads to the multi-level outdoor deck and a beautifully designed flagstone patio, creating the perfect space for outdoor entertaining. Completing the first level are a mudroom with a built-in desk and storage bench, and a large laundry room with custom cabinetry and a utility sink.The open staircase features two entry points, offering more incredible views of the surrounding landscape. Upstairs, you'll find three additional spacious bedrooms. Two of the bedrooms are connected by a Jack and Jill bathroom, offering convenience and privacy. The third bedroom boasts its own private en-suite, perfect for guests or family members seeking added comfort and seclusion. The expansive basement is a versatile space that can be customized for any lifestyle, featuring a gym, second full kitchen, additional bedroom and bath, theater room, and even a hideaway for kids. This home offers a rare combination of luxury, comfort, and stunning natural surroundings.
- Type:
- Single Family
- Sq.Ft.:
- 1,464
- Status:
- Active
- Beds:
- 3
- Lot size:
- 0.21 Acres
- Year built:
- 2021
- Baths:
- 2.00
- MLS#:
- 202435698
- Subdivision:
- Magnolia Meadows
ADDITIONAL INFORMATION
MOTIVATED SELLER...SWA- Magnolia Meadows- Ranch- 3 Bedroom, 2 bath, 3 car garage on quiet cul de sac. Large fenced in back yard.Large Kitchen open with custom cabinetry with island and breakfast bar. All appliances included, (not warranted) open great room with 9ft ceilings. Master bed room complete with walkin closet and full bath with 5 ft shower, and large vanity. Two additional bedrooms with shared full bath.
- Type:
- Single Family
- Sq.Ft.:
- 1,660
- Status:
- Active
- Beds:
- 4
- Lot size:
- 0.27 Acres
- Year built:
- 2024
- Baths:
- 3.00
- MLS#:
- 202435289
- Subdivision:
- Sienna Reserve
ADDITIONAL INFORMATION
New home by Granite Ridge Builders located in Southwest Allen County Schools. This four bedroom ranch home is nestled on a cul-de-sac lot in Sienna Reserve. The open plan offers a great room with a cathedral ceiling and large windows for natural light. This home has a custom kitchen with an island, breakfast bar and stained cabinetry. Just off the kitchen is a pantry and a separate laundry room. The primary bedroom offers a wider vanity and shower with door. Other features include: Andersen high performance windows, 96%+ two stage gas furnace, covered front porch, LVP flooring and upgraded carpeting, composite kitchen sink and custom closet shelving.
- Type:
- Single Family
- Sq.Ft.:
- 1,570
- Status:
- Active
- Beds:
- 3
- Lot size:
- 0.19 Acres
- Year built:
- 2011
- Baths:
- 3.00
- MLS#:
- 202434238
- Subdivision:
- Hamilton Meadows
ADDITIONAL INFORMATION
Fall in love with this charming two-story home, offering a perfect blend of comfort and style. Step inside to be greeted by a spacious and inviting open concept, featuring a bright and airy living area ideal for both relaxation and entertaining. The well-appointed kitchen is designed for the modern chef, with ample counter space and cabinetry including a wonderful island with storage cabinets. Upstairs, generous bedrooms provide a cozy retreat, with the primary suite boasting an en-suite bath for added luxury. Outside, the home is complemented by a beautifully landscaped yard, Pergola & fenced back yard perfect for outdoor gatherings. Relax by the serene pond, offering a peaceful retreat right in your own backyard. This home offers the perfect combination of elegance and convenienceâ??truly a must-see!
- Type:
- Single Family
- Sq.Ft.:
- 3,087
- Status:
- Active
- Beds:
- 4
- Lot size:
- 0.33 Acres
- Year built:
- 2021
- Baths:
- 3.00
- MLS#:
- 202434544
- Subdivision:
- Mercato
ADDITIONAL INFORMATION
**OPEN HOUSE**Sunday, November 17th 2:00 pm - 4:00 pm. Seller is now offering closing costs, or an interest rate buy down! Come explore this marvelously crafted MBN home, built in 2021 and located in the highly sought-after Mercato neighborhood within Southwest Allen County Schools. This 4-bedroom, 2.5-bathroom residence offers over 3,000 square feet of finished living space, including a spacious bonus room accented with its own private staircase. The open floor plan is perfect for entertaining. The living room features a floor-to-ceiling stone fireplace, and seamlessly connects to the kitchen. Enjoy the soaring vaulted ceilings and tons of natural light. The primary suite offers a custom tile shower, dual vanities and a walk-in closet. A 3-car garage, with ample attic storage above, completes this exceptional home. Come see what this beauty has to offer! Schedule your showing today!
Open House:
Sunday, 11/17 1:00-3:00PM
- Type:
- Single Family
- Sq.Ft.:
- 2,445
- Status:
- Active
- Beds:
- 4
- Lot size:
- 0.32 Acres
- Year built:
- 2023
- Baths:
- 3.00
- MLS#:
- 202433722
- Subdivision:
- Chestnut Creek
ADDITIONAL INFORMATION
**ASK ABOUT OUR FINANCING AND CLOSING COST INCENTIVES** Welcome To The AUSTIN III By KIRACOFE HOMES! Located Conveniently Near Scott/Illinois Rd, This 2445 SF Plan In SWA Schools Is A Quality Built 4 Bed/3 Bath Split Bedroom Ranch With An Extra Office/Den, Large 3 Car Garage And 8' Privacy Fence. You'll Immediately Notice WOW Factors Such As Built-In Storage Features In The Foyer & Lockers In Laundry, Beautiful Vaulted Great Room Ceiling That Maximizes The Open Concept. Stunning Tile Work In the Kitchen, Quartz Kitchen Counters Adorn The Custom, Soft Close, Cabinetry And Compliment The Stainless Samsung Appliance Package. The Austin Is A Split Bedroom Plan With A Spacious Master Suite That Includes Tray Ceiling, Walk-In Closet, Dual Sinks And a Killer Tile Walk-In Shower. BR 2/3 Are Connected By A Jack & Jill Bath And A Private Front of House BR 4 Has It's Own Full Bathroom. Too Many Features To Name But When You See The Kiracofe Name You Can Expect...Front Irrigation and Custom Landscaping, HE Low-E Windows, Doors, 50gal Hot Water Heater, Furnace & HVAC W/ Return Vents In Each Room. Spray Foam & Batt Insulation On All Exterior Walls And You Can Rest Easy W/ A Builder Provided 2-10 Warranty. You Must Come See It In Person, The Quality Speaks For Itself!
$1,150,000
1723 PRESTWICK Lane Fort Wayne, IN 46814
- Type:
- Condo
- Sq.Ft.:
- 6,875
- Status:
- Active
- Beds:
- 5
- Year built:
- 1997
- Baths:
- 4.00
- MLS#:
- 202433404
- Subdivision:
- Sycamore Hill(S)
ADDITIONAL INFORMATION
Discover luxury living in this exquisite 5-bedroom villa, perfectly positioned on the 5th hole of Sycamore Hills Golf Course. Renovated to perfection, this home offers a seamless blend of style and functionality with abundant natural light throughout. The main floor features a spacious primary bedroom suite, complete with a luxurious bathroom and enormous closets. The open-concept design includes a gorgeous kitchen, a large dining room, living room and a spacious denâ??ideal for both relaxation and entertaining. Step outside to experience the newly renovated outdoor living space, designed in 2024 to offer a perfect blend of comfort and style. Enjoy the beautiful views of the golf course from your quiet, private retreat. The versatile basement provides options for a workout room or additional entertainment space, catering to your lifestyle needs. This villa combines sophisticated design with serene surroundings, offering a perfect retreat in a prime location.
- Type:
- Condo
- Sq.Ft.:
- 3,098
- Status:
- Active
- Beds:
- 3
- Lot size:
- 0.59 Acres
- Year built:
- 1989
- Baths:
- 4.00
- MLS#:
- 202432498
- Subdivision:
- Sycamore Hill(S)
ADDITIONAL INFORMATION
Opportunity to be part of a maintenance-free community on the 5th fairway of the prestigious Sycamore Hills Golf Course. With unique design and architecture, you'll enjoy natural sunlight streaming through and views of golfers outside your back door. The open floor plan is perfect for gathering and entertaining, featuring a great room with a two-story vaulted ceiling, a gas log fireplace flanked by built-ins, and access to an oversized screened-in porch overlooking your half-acre lot. The formal dining area, encased with floor-to-ceiling windows, flows seamlessly into the eat-in breakfast nook and kitchen area, complete with granite counters, custom Grabill cabinetry, a dual-fuel range, an oversized refrigerator, and abundant storage and prep space. The secluded primary suite features his-and-hers closets, a grand ensuite with a large jetted tub, a stand-up tile shower, and private access to the screened-in back porch. A den or second bedroom and a second full bath complete the main level. Upstairs, you'll find a large bedroom or guest suite with an ensuite bathroom, a walk-in closet, and beautiful views. The 2.5 car garage offers extensive storage with two closets and an additional exterior door to the backyard and patio off the kitchen area. HOA dues include lawn service, snow removal, fall and spring clean-up, and lawn fertilizing. Schedule a tour to make this villa yours today!
- Type:
- Single Family
- Sq.Ft.:
- 6,134
- Status:
- Active
- Beds:
- 6
- Lot size:
- 2.09 Acres
- Year built:
- 1986
- Baths:
- 6.00
- MLS#:
- 202431492
- Subdivision:
- Devils Hollow
ADDITIONAL INFORMATION
NEW PRICE!! Live your dream in this one-of-a-kind 6-BR, 6100 sq. ft. contemporary beauty on a walk-out lower level. Ideally located in the highly sought-after Devils Hollow neighborhood and nestled at the end of a cul-de-sac on 2-lush private acres in Southwest Allen County School district. Custom built by boutique architect George Emmert and commercial builder D+C Construction, this architectural marvel boasts a multi-level open-concept floor plan and windows at every turn bathing the home in natural light and allowing the outdoors to be your design backdrop. Created for easy living and entertaining, the main floor features a spectacular circular living room w/ soaring ceilings & a full masonry gas fireplace, a fabulously renovated sunroom, dining room w/wet bar, a large chef's eat-in kitchen w/fleet of gourmet appliances and adjoining hearth room, beautiful built-ins, and an amazing circular staircase leading to a large private office (or 7th bedroom). Also on the main level, the renovated primary en-suite is a haven w/dual closets and vanities, and large tiled walk-in shower. The Jack 'n Jill bedrooms w/walk-in closets share a renovated full bath, and the extra large laundry room can serve double as a butler's pantry. You'll love the sliders to two outdoor decks overlooking your backyard oasis from both the kitchen area and the sunroom. Head to the walk-out lower level either by circular staircase from the kitchen, or off the sunroom, where 3 more bedrooms w/walk-in closets, 2 full baths, another full masonry (wood-burning) fireplace, full bar area, and large rec/living space await you. Other bonus features include all natural hardwood floors, storage galore, skylights for natural light, 4-car garage, new roof 2014, new driveway 2021, new cedar siding in back 2024, new well 2014, and most windows replaced in the past 10 years. There are two fabulous open green spaces on the property for playsets, firepits, entertaining and recreation, along with direct access to one of Devil's Hollow's largest ponds...fishing, canoeing, kayaking and living your best life. Devils Hollow is a lifestyle neighborhood featuring 7 neighborhood ponds, and tennis courts.
- Type:
- Single Family
- Sq.Ft.:
- 1,553
- Status:
- Active
- Beds:
- 3
- Lot size:
- 0.23 Acres
- Year built:
- 2021
- Baths:
- 2.00
- MLS#:
- 202430595
- Subdivision:
- Sienna Reserve
ADDITIONAL INFORMATION
Seller is motivated to sell! Better Than New Construction Ranch Effortlessly Marries Sophistication With Practicality & Functional Living. A Spacious 1553 SF Of Living Space & Abundant Natural Light With Many Upgrades Throughout! The Heart Of The Home Lies In The Open-Concept Living, Kitchen, & Dining Area, Offering Tranquil Water Views. Spacious Chefâ??s Kitchen Featuring High-Quality Stainless-Steel Appliances, Stylish Subway Tile Backsplash, & Built-In Wine Cabinet & Wine Refrigerator. All Appliances Stay! Naturally Lit (12x9) Sunroom Just off The Kitchen, Sliding Doors Off The Dining Area Open Onto The Covered (16x11) Veranda And (11x8) Patio Perfect For Entertaining. South Facing Sunroom With Pocket Doors For Privacy & Ample Natural Light. Primary Suite With Full Bath & Large Walk In Closet & Two More Comfortably Sized Bedrooms Complete This Home. This Gorgeous Modern Home Features Energy Efficient Heating & Air-Conditioning & LED Lighting Throughout. Warm Inviting Aesthetic & Thoughtful Details. *Southwest Allen Schools, Close To Restaurants & Great Neighbors!*
- Type:
- Single Family
- Sq.Ft.:
- 5,691
- Status:
- Active
- Beds:
- 5
- Lot size:
- 0.48 Acres
- Year built:
- 1999
- Baths:
- 6.00
- MLS#:
- 202430388
- Subdivision:
- Chestnut Hills
ADDITIONAL INFORMATION
Discover luxury living in this custom-built 5-bedroom, 6-bathroom residence by Masterpiece Homes. Spanning over 5,600 square feet, this exceptional property is situated on a peaceful cul-de-sac and boasts a private, fenced backyard with stunning views of the community's largest pond. Step through the grand two-story foyer, where ceramic tiled floors and classic wainscoting set a sophisticated tone. Entertain with ease in the formal dining room, complemented by a convenient butler's pantry. The spacious living area flows effortlessly into a cozy den through elegant French doors, while the expansive great room, highlighted by a gas fireplace and a wall of windows, provides breathtaking views of the sprawling backyard and tranquil pond. The home chef will revel in the eat-in kitchen, featuring granite countertops, double ovens, and abundant natural light. Adjacent to the kitchen is a spectacular all-season room, offering panoramic views and direct access to a charming back deckâ??ideal for relaxing or hosting gatherings. The upper level boasts a luxurious primary suite complete with a huge walk-in closet, serene pond views, a jet tub, and dual vanities. Three additional en suite bedrooms, along with ample bonus storage, provide comfort and convenience for family. The walk-out lower level is a haven of entertainment, featuring a fifth bedroom, a full bath, and a spacious family room with a cozy fireplace. Enjoy recreational activities or unwind at the large wet bar in this versatile space. Relish in the community amenities including a pool, tennis courts, pickleball courts, and nearby walking trails, completing the picture of decadent living in this Chestnut Hills residence.
Open House:
Sunday, 11/17 1:00-3:00PM
- Type:
- Single Family
- Sq.Ft.:
- 6,186
- Status:
- Active
- Beds:
- 5
- Lot size:
- 1 Acres
- Year built:
- 1988
- Baths:
- 5.00
- MLS#:
- 202430170
- Subdivision:
- Sycamore Hill(S)
ADDITIONAL INFORMATION
This fully remodeled Sycamore Hills 2-story home offers a spacious and luxurious living experience, with thoughtful details and premium finishes throughout. The bright and open floor plan includes a modern kitchen outfitted with granite countertops, high-end Thermador appliances, and custom-built cabinets, making it both functional and stylish.The primary bedroom is conveniently located on the main floor, ensuring privacy and ease of access, while the second level features two additional bedrooms, each with its own en suite full bath, providing comfort for family or guests. The main level also includes a cozy den and a large great room, which boasts a stunning wall of windows that provide panoramic views of the beautifully landscaped 1-acre lot. The fully finished walkout basement adds even more living space, featuring a two bedrooms with a jack-jill bathroom, a large wet bar perfect for entertaining, a family room with a fireplace, and a theater room. Additional luxurious amenities include a state-of-the-art security system with outdoor cameras, double shower heads and body sprays in primary bath, an inground sprinkler system to keep the landscaping pristine, and an Invisible Fence for pet safety. This home combines elegance, comfort, and practicality, making it an ideal choice for those seeking a premium living experience. Home includes electric vehicle charger.
- Type:
- Single Family
- Sq.Ft.:
- 1,666
- Status:
- Active
- Beds:
- 3
- Lot size:
- 0.22 Acres
- Year built:
- 2024
- Baths:
- 2.00
- MLS#:
- 202429683
- Subdivision:
- Verona Lakes
ADDITIONAL INFORMATION
SWAC. POND LOT! Lanciaâ??s Mandalay is a split ranch with 1,666 sq.ft, 3 Bedrooms, 2 Baths and 2-Car Garage with 6' extension. Great Room with ceiling fan, ceramic face gas fireplace, with outlet above, has 9' raised tray ceiling. Separate Office or Bonus Room off Foyer. Kitchen faces 12 x 10 Patio off Nook and Great Room. Kitchen has island with breakfast bar, Quartz countertops, ceramic backsplash, double door Pantry, stainless steel smooth-top stove, dishwasher, microwave, soft close drawers, additional gas line hook-up behind stove are standard. Allowance for fridge, washer and dryer which will be installed at closing. Dual door closet in Laundry Room off of Garage. Owner Suite Bedroom has ceiling fan, dual rod & shelf 1-wall unit in the walk-in closet., dual sink vanity, 5' Shower with swing glass door in Owner Suite Bathroom. Vinyl plank flooring in Kitchen, Nook, Foyer, Baths and Laundry Room. Home has Simplx Smart Home Technology - Control panel, up to 4 door sensors, motion, LED bulbs throughout, USB port built-in charger in places. Garage is finished with drywall, paint, attic access with pull-down stairs and has one 240-volt outlet pre-wired for an electric vehicle charging. Exterior has stone on elevation. (Grading and seeding completed after closing per Lanciaâ??s lawn schedule.) 2-year foundation to roof guarantee and a Lancia in-house Service Dept.
- Type:
- Single Family
- Sq.Ft.:
- 1,900
- Status:
- Active
- Beds:
- 4
- Lot size:
- 0.23 Acres
- Year built:
- 2024
- Baths:
- 3.00
- MLS#:
- 202427049
- Subdivision:
- Verona Lakes
ADDITIONAL INFORMATION
SWAC Lancia home located on a COMMON area, Cul-de-sac and POND LOT. Lancia's Berkley II has 1,900 sq.ft. 4 Bedroom, 2.5 Bath, with a Loft and a 2-Car Garage with 4' extension. 12 x 10 Patio off Nook. Great Room is a large 17 x 19 with a gas fireplace and a plug above for tv. Kitchen features breakfast bar, stainless steel appliances, smooth top stove, soft close drawers and walk-in Pantry. Allowance for fridge, washer and dryer which will be installed at closing. 9 x 9 Loft. 4 Bedrooms up. Large Owner Suite Bedroom has a walk-in closet with dual rod & shelf 1-wall unit and Bathroom with dual sink vanity. Main Bath upstairs has pocket door for separate dual vanity area. Laundry room is also upstairs for fast chore day. Garage is finished with drywall, paint, attic access with pull-down stairs, 6 x 7 extra space in the back for tools and one 240-volt outlet pre-wired for an electric vehicle charging. Stone on elevation. This is a Smart home with NEW Simplx Smart Home Technology - Control panel, up to 4 door sensors, motion, LED bulbs throughout, USB built-in port chargers in places. 2-year foundation to roof guarantee and Lancia's in-house Service Dept. (Grading and seeding completed after closing per Lancia's lawn schedule.)
- Type:
- Single Family
- Sq.Ft.:
- 2,553
- Status:
- Active
- Beds:
- 3
- Lot size:
- 0.35 Acres
- Year built:
- 2024
- Baths:
- 3.00
- MLS#:
- 202426909
- Subdivision:
- Chestnut Creek
ADDITIONAL INFORMATION
Another stunning home by Carriage place homes. This 2550sqft ranch home has been carefully designed inside and out to be a spectacular example of what this builder has to offer. Step into a large foyer and immediate see custom flooring, built in shelving, tall ceilings, and unmatched quality such as solid wood doors and trim, high end windows, and much more. The kitchen is stunning with floor to ceiling cabinets, quartz counters, cabinet lighting, and custom backsplash. The great room features a stained wood ceiling and a stone fireplace. The office is private with a closet and can be used as a 4th bedroom. You'll see a cathedral ceiling in the owners suite with a spa-like bath boasting a 7x6 custom tile shower and a two story closet. For addition living space you can step into the sun room full of windows leading to a large stamped concrete patio. The garage has a 10x9 storage area, 18ft main garage door, and access to additional attic storage. You will not be disappointed in this home.
Open House:
Saturday, 11/16 2:00-4:00PM
- Type:
- Single Family
- Sq.Ft.:
- 4,944
- Status:
- Active
- Beds:
- 5
- Lot size:
- 0.56 Acres
- Year built:
- 2013
- Baths:
- 5.00
- MLS#:
- 202426205
- Subdivision:
- Heron Preserve
ADDITIONAL INFORMATION
**OPEN HOUSE SATURDAY (11/16) 2-4PM** Welcome home to this 5 bed + den oasis located in the prestigious, gated community of Heron Preserve. Experience luxury living in this custom built oasis boasting nearly 5k sqft of contemporary design. The pristine finishes will impress with gorgeous granite, crown molding, wood work, and so much more. Upon entering you are greeted by 18 foot ceilings making it feel open and airy with plenty of natural light coming through the oversized windows. This functional custom floor plan is perfect for entertaining, incredibly open and bright, and features multiple spacious living areas. The large master en-suite is designed with a jetted tub, gorgeous sizable tiled shower with 2 shower heads, 2 separate vanities, and a large walk-in closet. Located on the main level is the chef's kitchen equipped with high end stainless steal appliances, granite countertops, and ample cabinet space making cooking a breeze. As you make your way to the second floor you will find 3 bedrooms including a jack and jill and a separate e-suite all with generous closet space. Located on the lower level is another living space as well as the 5th bedroom with its own private en-suite. Schedule your showing today to see all that this amazing property has to offer.
- Type:
- Single Family
- Sq.Ft.:
- 4,848
- Status:
- Active
- Beds:
- 4
- Lot size:
- 0.32 Acres
- Year built:
- 2007
- Baths:
- 5.00
- MLS#:
- 202425983
- Subdivision:
- Bridgewater
ADDITIONAL INFORMATION
This beautiful Craftsman home from Arbor Home is ready for its' new owner! Nestled at the end of a quiet cul de sac, you will enjoy beauty as well as peace living here. Walk in to the large foyer with Castle Combe engineered hardwood floors, and you will be greeted with an abundance of natural daylight brightening up the luxuriously fine details for which Arbor Homes is known. Walk into the gorgeous chefâ??s kitchen with a butcher block island, eat in kitchen and additional built ins - making meals a breeze! Enjoy the effortlessly open flow to the living room with vaulted ceilings complete with gorgeous wood beams, stunning wood mantle and gas fireplace. The main floor also features an office with French doors, a spacious laundry room, a sunny sitting area AND a 4 car tandem garage - your own depot for lawn equipment or big toys. Up the grand staircase with wainscoting, you will find a private master en suite. The master has large built ins, a bright reading nook, a huge closet and a bathroom that leaves nothing to be desired. 3 more bedrooms with their own attached full bathrooms will delight your loved ones or guests. Down to the basement, your feet will relax on the fresh new flooring. The basement has several rooms, a full bath, plumbing for a wet bar and countless possibilities - entertaining loved ones, workout areas, additional home office, play area - and so much more! Take a look at the professionally landscaped backyard from the newly sealed deck. Next to the deck is a brick patio - two areas to host guests or enjoy cool evenings with loved ones! An invisible fence is already installed and the home comes with one collar. The crown jewel of the backyard is the playhouse - complete with electricity! Additional updates include - NEW furnace in 2022 AND added ductwork to maximize comfort. A new main and backup sump pump (they caught it before the water overfilled, so no flooding has occurred).
- Type:
- Single Family
- Sq.Ft.:
- 3,639
- Status:
- Active
- Beds:
- 4
- Lot size:
- 0.35 Acres
- Year built:
- 2024
- Baths:
- 4.00
- MLS#:
- 202425918
- Subdivision:
- Mercato
ADDITIONAL INFORMATION
Discover your dream home in the exclusive Mercato Subdivision! This stunning 4-bedroom, 3.5-bathroom home features an open floor plan, gourmet kitchen with granite countertops, and a luxurious master suite with a spa-like bathroom. Enjoy the versatile bonus room, dedicated home office, and a private backyard oasis perfect for entertaining. Located near top-rated schools, upscale shopping, and fine dining, this home offers both convenience and luxury. Schedule your tour today and experience Mercato living at its finest!
Open House:
Saturday, 11/16 2:00-4:00PM
- Type:
- Single Family
- Sq.Ft.:
- 2,055
- Status:
- Active
- Beds:
- 4
- Lot size:
- 0.2 Acres
- Year built:
- 2014
- Baths:
- 3.00
- MLS#:
- 202424958
- Subdivision:
- Hamilton Meadows
ADDITIONAL INFORMATION
Your dream home just got more affordable! This 4 bedroom, 2.5 bathroom residence offers a perfect blend of comfort, style and functionality for modern living. As you enter, you are greeted by a spacious layout with all bedrooms conveniently located upstairs for privacy. The downstairs area features a well-appointed kitchen overlooking a cozy living room area perfect for relaxation. There is also a versatile flex room that can suit your needs as well. Step outside to the inviting patio area where you can entertain guest, enjoy a morning coffee or simply unwind in the serene outdoor setting. The home is situated on a generous lot, providing ample space for outdoor activities and gardening. The property also offers a three car garage for plenty of space for parking and storage. Don't miss the opportunity to make this beautiful home yours and experience the best of Hamilton Meadows living in Southwest Fort Wayne.
- Type:
- Single Family
- Sq.Ft.:
- 2,656
- Status:
- Active
- Beds:
- 3
- Lot size:
- 0.36 Acres
- Year built:
- 2024
- Baths:
- 3.00
- MLS#:
- 202423852
- Subdivision:
- Jonathans Landing
ADDITIONAL INFORMATION
**Inspection report provided by the seller**! Step into this completely and beautifully remodeled one and a half story home, where modern elegance meets comfort. The spacious great room, featuring a stunning double-sided gas fireplace, seamlessly flows into the dining room, creating a warm and inviting atmosphere perfect for entertaining. This home features vinyl wood flooring throughout the main areas, with plush carpeting in the bedrooms and the bonus room upstairs. The kitchen is a chefâ??s dream, equipped with quartz countertops, a stainless steel dishwasher, microwave, and range, as well as a large pantry cabinet for all your storage needs. Work from home or enjoy a quiet retreat in the den, complete with double glass doors for added privacy. This home offers three generously sized bedrooms, including a bonus room upstairs. As well as two full bathrooms and one half bathroom. The laundry room is located on the main floor, adding to the convenience this home offers. Outside, the large backyard offers a perfect space for relaxation and recreation, with a cement patio. -This was a fire home that was rebuilt to Industry standards. -This home is also available as a rental.
- Type:
- Single Family
- Sq.Ft.:
- 4,756
- Status:
- Active
- Beds:
- 4
- Lot size:
- 0.5 Acres
- Year built:
- 1999
- Baths:
- 5.00
- MLS#:
- 202421383
- Subdivision:
- Chestnut Hills
ADDITIONAL INFORMATION
Welcome to this exquisite all brick ranch on a full finished basement. 4 BR, 3 full and 2 1/2 baths. Nearly 5000 finished square feet full of very high end features and upgrades. This beautiful home sits on a pristine 1/2 acre lot on the 6th hole on Chestnut Hills Golf Course and has great views of the course and pond. High end professional landscaping all around the house. The quality of this property speaks for itself. Huge kitchen island with amazing built ins throughout the room. Granite counters, double ovens, and much more. The basement has a huge wet bar, built in big screen TV, whole house Sonos surround sound system, stairs that go to the garage, 2 bedrooms, 1.5 baths. The 3 car garage has a staircase that leads to the floored attic and another to the basement. Brand new tear off roof 2023. Whole house generator 2022. Custom painted walls throughout. Dual gas heaters in the garage. 2 fireplaces, one in the basement and one in the living room. The master has a jetted tub and a walk in tile shower. There is a ton of storage space between the basement and walk up attic. This is a must see. Make your appointment today!

Information is provided exclusively for consumers' personal, non-commercial use and may not be used for any purpose other than to identify prospective properties consumers may be interested in purchasing. IDX information provided by the Indiana Regional MLS. Copyright 2024 Indiana Regional MLS. All rights reserved.
Fort Wayne Real Estate
The median home value in Fort Wayne, IN is $196,900. This is lower than the county median home value of $205,400. The national median home value is $338,100. The average price of homes sold in Fort Wayne, IN is $196,900. Approximately 57.47% of Fort Wayne homes are owned, compared to 34.49% rented, while 8.04% are vacant. Fort Wayne real estate listings include condos, townhomes, and single family homes for sale. Commercial properties are also available. If you see a property you’re interested in, contact a Fort Wayne real estate agent to arrange a tour today!
Fort Wayne, Indiana 46814 has a population of 262,676. Fort Wayne 46814 is less family-centric than the surrounding county with 29.38% of the households containing married families with children. The county average for households married with children is 31.74%.
The median household income in Fort Wayne, Indiana 46814 is $53,978. The median household income for the surrounding county is $61,456 compared to the national median of $69,021. The median age of people living in Fort Wayne 46814 is 35.1 years.
Fort Wayne Weather
The average high temperature in July is 83.8 degrees, with an average low temperature in January of 16.9 degrees. The average rainfall is approximately 38.1 inches per year, with 30.4 inches of snow per year.
