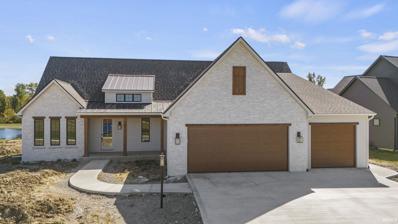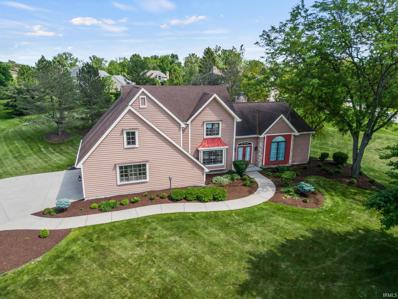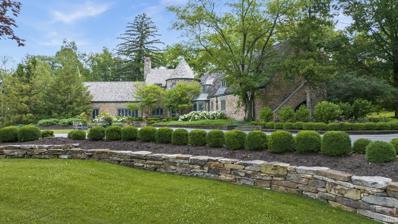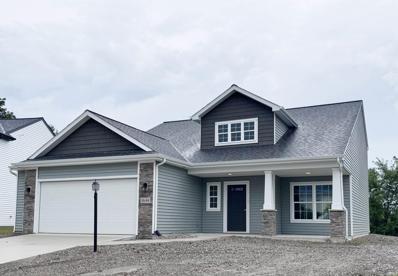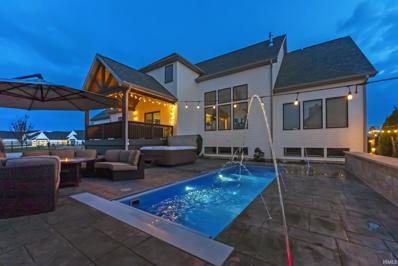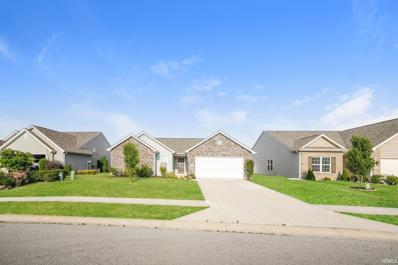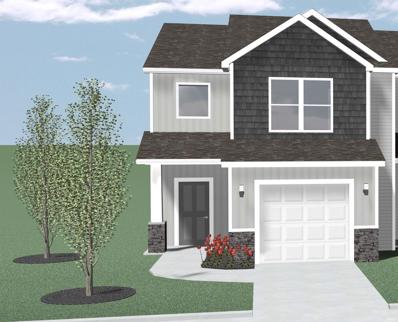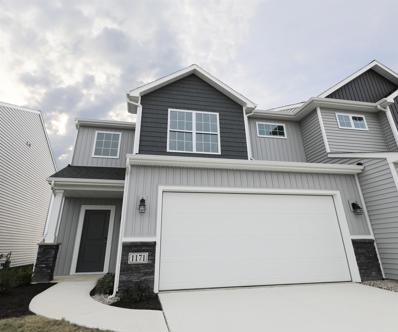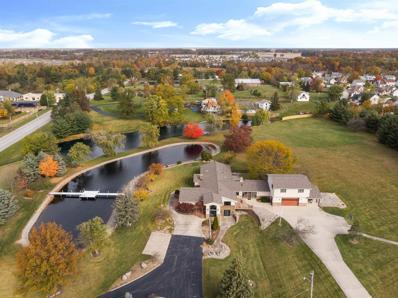Fort Wayne IN Homes for Sale
Open House:
Sunday, 11/17 1:00-3:00PM
- Type:
- Single Family
- Sq.Ft.:
- 4,344
- Status:
- Active
- Beds:
- 4
- Lot size:
- 0.37 Acres
- Year built:
- 2024
- Baths:
- 4.00
- MLS#:
- 202419574
- Subdivision:
- Chestnut Creek
ADDITIONAL INFORMATION
OPEN HOUSE SUNDAY 11/17 1-3PM PRIME HOMES RANCH FULL FINISHED WALKOUT BASEMENT IN CHESTNUT CREEK! 4000+ finished square feet. 4 BRD/3.5 BA with AMAZING water views! Open kitchen with large center island, GE CAFE appliances, and walk-in butler pantry. Living rooms boasts beautiful beamed ceiling with fireplace. Luxurious master suite including huge custom walk-in shower and massive walk-in closet with high-end organizers and shelves. Walkout basement is completely finished with 2 huge livings spaces, 4th bedroom, full bath, and wet bar. Large covered deck. High-end features throughout!
- Type:
- Single Family
- Sq.Ft.:
- 4,614
- Status:
- Active
- Beds:
- 4
- Lot size:
- 0.89 Acres
- Year built:
- 1988
- Baths:
- 5.00
- MLS#:
- 202419293
- Subdivision:
- Sycamore Hill(S)
ADDITIONAL INFORMATION
Welcome to 11117 Turnberry Place, a stunning 4 bed/4.5 bath property nestled in the heart of the prestigious Sycamore Hills community. As soon as you step inside you will be greeted by an impressive foyer and large family room with 19 ft. ceilings with abundant natural light. This home has a formal dining area, living room, den/office and a huge eat in kitchen. Speaking of the kitchen there are new appliances and granite countertops with a large island and beautiful views of the large backyard. This house has the primary bedroom on the main floor with a huge bathroom and two walk in closets. The whole home has loads of storage throughout with a walk-in pantry, large laundry room with cabinets and plenty of closets. The upstairs has 3 bedrooms and 2 full bathrooms along with a nice storage/ homework area and a reading nook. The basement area is absolutely huge with the two main rooms measuring 15x30 and 20x23. There is a bar that stays with the house, a kitchen area, another full bathroom, AND if you want some unfinished space to do as you want with this home has a 1000 sq ft of unfinished space that could easily be anything you can dream up. They have some framing done and have three rooms measuring 11x23, 12x22 and 18x23 but the possibilities are endless. Some updates include: New appliances 2022, HVAC new in 2017, 2 water heaters one in 2017 and other in 2022, new roof 8 years ago, battery backup sump pump, new paint on exterior This house has too many details to list, so book your tour now to see it for yourself!
$2,650,000
3333 W HAMILTON Road Fort Wayne, IN 46814
- Type:
- Single Family
- Sq.Ft.:
- 6,846
- Status:
- Active
- Beds:
- 4
- Lot size:
- 63.42 Acres
- Year built:
- 1931
- Baths:
- 6.00
- MLS#:
- 202417596
- Subdivision:
- None
ADDITIONAL INFORMATION
Covington Manor Farms is an elegant luxury estate and distinctive country home seated on over 63 acres of prestigious Southwest Fort Wayne landscape. A 6,846sqft. English Tudor home sits at the end of a long tree-lined drive just beyond two ponds. Endless possibilities await a new owner, as the property also includes a workshop/three car garage in addition to the attached 2 car, horse arena and stables, a separate business office and a party barn. The historic stone-wrapped landmark home sits secluded atop a hill with pristine landscaping. The grand 2 story entry features a circular stairwell that wraps up towards the Juliet window on the front of the home. Entertainment awaits in the elegant and spacious living room, with soaring ceilings, hand-hewn oak beams with timber native to the property, and a 2 story English stuccoed fireplace, which tapers as it extends upward. All of your guests will find ample room to feast in the large formal dining room with fireplace. The cozy library on the main level also features a fireplace and built-ins. The kitchen features Imperial Danby honed marble countertops, built-in Sub-Zero freezer and refrigerator, butlerâ??s pantry with wet bar, and a dine-in area with windows to take in the morning views outside. On a beautiful day, meals can be cooked and enjoyed in the expansive screened-in porch, with kitchen featuring built-in grill and honed soapstone counters. A home office is located off of the kitchen, as well as a large laundry room and a bath and another half-bath on the main level. The upper level rooms have en-suite baths. Two could be considered owner's suites, offering the manor owner a choice of a room with a unique rounded wall of windows with built in window seats, or one with vaulted ceilings, oversized bathroom with steam shower and it's own private entry. One of the bedrooms includes a fireplace and another has a built-in desk and its own attached dressing room. The finished basement is an added getaway with newly updated bathroom and flooring. Utilize a rec room, exercise room, plus a wine bar and additional kitchen space. The possibilities are truly whatever one can imagine at Covington Manor Farms! Exact duplicates of the White House gates sit at the front of the property. The past location of the historic Fort Wayne charity horse show and multiple on-site weddings, this grand estate is ready for generations of family and friends to explore and enjoy.
- Type:
- Single Family
- Sq.Ft.:
- 1,982
- Status:
- Active
- Beds:
- 4
- Lot size:
- 0.25 Acres
- Year built:
- 2024
- Baths:
- 3.00
- MLS#:
- 202414947
- Subdivision:
- Verona Lakes
ADDITIONAL INFORMATION
SWAC, conventional loan and USDA area. Lancia's Springfield II 1,982 sq.ft. home is a big favorite with lots of style. Lofted plan, 4 Bedroom home with Owner Suite on the Main, 2.5 Bath's, 12 x 12 Patio off Nook, 2-Car Garage with 4' extension. Vaulted two-story Great Room has ceiling fan. Kitchen faces Great Room. Kitchen has corner pantry, stainless steel appliances, smooth top stove, soft close drawers, prep cabinet under window, ceramic backsplash, breakfast bar, additional gas line hook-up behind stove are standard. Owner Suite on main floor features ceiling fan, dual rod & shelf 1-wall unit in the walk-in closet, Bath with dual sink vanity and 5' shower. 3 Bedrooms and open Loft are upstairs and useful for Office or 2nd relaxing area. Separate Laundry room with Cubbie Lockers off the Garage. Vinyl plank flooring in Great Room, Kitchen, Nook, Pantry, Foyer, Baths and Laundry Room. Garage with 4' extension is finished with drywall and paint, an attic access with pull-down stairs and one 220-volt outlet pre-wired for an electric vehicle charging. Home has Simplx Smart Home Technology - Control panel, up to 4 door sensors, motion, LED bulbs throughout, USB port built-in charger in places. (Grading and seeding completed after closing per Lancia's lawn schedule.) SWAC schools! (Same plan as Model home at Cypress Pointe.)
- Type:
- Single Family
- Sq.Ft.:
- 4,007
- Status:
- Active
- Beds:
- 5
- Lot size:
- 0.39 Acres
- Year built:
- 2020
- Baths:
- 5.00
- MLS#:
- 202411902
- Subdivision:
- Mercato
ADDITIONAL INFORMATION
OPEN HOUSE - SUNDAY, SEPTEMBER 15 NOON - 2PM! Here is your opportunity to own an unparalleled residence in Fort Wayne's prestigious Mercato development. This custom Timberlin Model Home boasts 5 beds, 4.5 baths, and over 4000 sqft of luxurious living space. A model of sophistication, this home offers an exquisite interior paired with an outdoor paradise. Approaching this residence, you're greeted by tasteful landscaping and an aesthetically pleasing front elevation featuring Board and Batten siding hinting at the elegance within. Step inside to discover a spacious open floorplan bathed in natural light, accentuating the elegant light oak flooring throughout the main level. The great room impresses with soaring beamed ceilings, a charming brick fireplace, and built-in shelving. Entertain with ease in the kitchen and dining area, complete with a large island, custom cabinets, quartz counters and matching full-height backsplash. Added luxuries include an RO system for purified water and a whole-house softener. Conveniently situated on the main floor, the master suite offers a serene retreat with beamed, tray ceilings, an en suite bath featuring dual vanities, a tile shower, and a walk-in closet flooded with natural light. Upstairs you'll find meticulously crafted details such as a shiplap ceiling in the landing and modern lighting. Two bedrooms share a Jack and Jill bath, while the third enjoys its own private en suite. The expansive basement presents a versatile living space, complete with a bedroom, full bath, and kitchenette, ideal for hosting guests or accommodating multigenerational living. Step outside to discover the true gem of this home â?? an outdoor sanctuary designed for ultimate relaxation and entertainment. A composite deck leads to a fully fenced yard with stunning pond views. The custom hardscaped patio features an outdoor kitchen with a massive grill, refrigerator, and smoker. Descend to the stamped concrete deck surrounding the in-ground, heated, saltwater lounging pool installed by Treadway, is complete with fountains and lights for added ambiance. The included hot tub ensures year-round luxury. Enjoy Sonos surround sound, indoors and out. Other valuable features include a full home generator, HEPA-UV air filtration system, new sod and irrigation system, 3 car garage, built in lockers and much more. This home offers an unmatched lifestyle that is both lavish and rare to find! SELLER IS OPEN TO RATE BUY DOWN WITH THE RIGHT OFFER!!
- Type:
- Single Family
- Sq.Ft.:
- 1,743
- Status:
- Active
- Beds:
- 3
- Lot size:
- 0.19 Acres
- Year built:
- 2017
- Baths:
- 2.00
- MLS#:
- 202410544
- Subdivision:
- Glen Hollow
ADDITIONAL INFORMATION
Enjoy one floor living in this open concept ranch! Home has 3 bedrooms and an additional room that would be great as an office or flex space. The kitchen has a large breakfast bar with quartz counters and stainless-steel appliances. The family room is spacious with a sliding door that leads to the back patio. The primary suite has dual sinks, linen tower, and walk-in closet. The secondary bedrooms are located on the opposite side of the home, and each have a walk-in closet and share the hall bathroom. There is hard surface flooring throughout most of the home and new carpet in the bedrooms. Come check out everything this home has to offer!
- Type:
- Condo
- Sq.Ft.:
- 1,467
- Status:
- Active
- Beds:
- 3
- Lot size:
- 0.08 Acres
- Year built:
- 2024
- Baths:
- 3.00
- MLS#:
- 202402150
- Subdivision:
- Ashley Pointe Townhomes
ADDITIONAL INFORMATION
Come take a look at our new Low Maintenance Townhomes. USDA and Conventional. Homes come with WASHER, DRYER, FRIDGE, SMOOTH TOP RANGE, DISHWASHER AND MICROWAVE Lanciaâ??s Ashley Pointe attached Townhome. LAST 1 CAR GARAGE TOWNHOME IN THIS COMPLEX. Lanciaâ??s Oakhill with 1,467 sq.ft., 3 Bedrooms, 1.5 Baths, 1-Car Garage with 3' bump-out for storage and Patio. Open plan Great Room with Patio off of Nook, 3 Bedrooms, Owner Suite has a walk-in closet, 1.5 Baths, Owner Suite with private Vanity. Laundry on the main off of Garage. 2-story Foyer. Great Room has 9â?? ceilings and can lighting. Kitchen is open to Nook and Great Room, has stainless appliances, breakfast bar with sink faces Great Room, ceramic backsplash, (Kitchen counters only are: Quartz or granite according to selections made yet. Check with our Lancia Designer.) 6 x 3 Laundry closet and Half Bath on main floor. Nook leads to the 8 x 12 Patio. Upstairs youâ??ll find 3 Bedrooms. Ownerâ??s Suite Bedroom has ceiling fan and Ownerâ??s Bath has is split with pocket door for a separate vanity for dual use, separate sink for other Bedroom's use. Wood look vinyl in Foyer, Great Room, Hallway, Half Bath, Kitchen and Nook. Finished textured walls in 1-Car Garage has 3â?? side bump-out for storage has 2 garden hose spigots and outside keypad. Internet pre-wired, 5 tv ports. Exterior with vinyl shakes and stone. Quality Lancia stick built construction since 1975. Sod in front yard with landscaping, graded and seeded lawn on sides and in back with custom seed blend installed. All lawn areas will be mowed, trimmed and cleared of clippings once per week. Snow removal of driveway, sidewalks to front door and public sidewalks. This Attached Townhome has a low maintenance lifestyle for more free time to enjoy. Close to Scott Road shopping.
- Type:
- Condo
- Sq.Ft.:
- 1,832
- Status:
- Active
- Beds:
- 3
- Lot size:
- 0.09 Acres
- Year built:
- 2023
- Baths:
- 3.00
- MLS#:
- 202311055
- Subdivision:
- Ashley Pointe Townhomes
ADDITIONAL INFORMATION
MOVE-IN READY! WASHER, DRYER, FRIDGE, SMOOTH TOP RANGE, DISHWASHER AND MICROWAVE SWAC, USDA area. Lancia's Ashley Pointe attached Townhome Villager 2-Car with 1,832 sq.ft. 4 Bedroom, 2.5 Bath. Very open floorplan! Kitchen has walk-in Pantry, kitchen island with breakfast bar, stainless appliances WASHER, DRYER, FRIDGE, SMOOTH TOP RANGE, DISHWASHER AND MICROWAVE. Patio off Nook. Laundry upstairs. Loft area by Owner Suite. Owner suite has walk-in closet, Owner Bath with 5' Shower. 3 Bedrooms all with walk-in closets. Simplx Smart Home Technology - Control panel, up to 4 door sensors, motion, LED bulbs throughout, USB built-in port chargers in places. LAWN AND LANDSCAPING IS INSTALLED. All lawn areas will be mowed, trimmed and cleared of clippings once per week. Snow removal of driveway, sidewalks to front door and public sidewalks. 2-year foundation to roof guarantee and Lancia's in-house Service Dept. See attached Association Maintenance List.
$1,499,900
821 S SCOTT Road Fort Wayne, IN 46814
- Type:
- Single Family
- Sq.Ft.:
- 11,089
- Status:
- Active
- Beds:
- 7
- Lot size:
- 9.43 Acres
- Year built:
- 1976
- Baths:
- 9.00
- MLS#:
- 202244613
- Subdivision:
- None
ADDITIONAL INFORMATION
Rare opportunity to own beautiful 9.43 acres with tree and pond views featuring extremely well maintained home with walk-out basement, outbuilding with apartment on main and office/living space on second level. Total of 7 bedrooms with two additional rooms that could easily be considered bedrooms with minor adjustments. (Home 5-6 BR, Apartment 1 BR, Office/Living Space 1-2 BR) Heated garages totaling 9 spaces between the house and outbuilding. Outbuilding has oversized overhead doors for large equipment use. New roof (complete tear off) in 4/2019 on both house and outbuilding. New LVP flooring on main level of home. Zoned HVAC in house with newer high efficiency units. Home has generator. Three wells (1 for front pond) and two septics. City utilities do run along property should buyer want to access in the future. Home has a chef's kitchen with professional grade Thermador and Sub Zero appliances. Lower level in home, apartment and second level of outbuilding also have kitchens. Most bedrooms are bath en suite. Master bath has steam shower and jetted tub. 4 fireplaces throughout home including one in master bedroom. Abundance of natural light with open concept, storage and many upgrades throughout. Main floor and lower level laundry. This is the perfect opportunity to have a home based business that is conveniently located around shopping centers, dining, access to I69, hospitals and walking trails while still having the feel of a private estate property. Outbuilding has separate utilities and was once a billing office with a commercial variance. Perfect for mechanic, landscape company, lawn care company or garden center just to name a few. Property could be converted to commercial property as Kroger is across the street and CVS is adjacent to property. Home is also being marketed as commercial property in addition to residential.

Information is provided exclusively for consumers' personal, non-commercial use and may not be used for any purpose other than to identify prospective properties consumers may be interested in purchasing. IDX information provided by the Indiana Regional MLS. Copyright 2024 Indiana Regional MLS. All rights reserved.
Fort Wayne Real Estate
The median home value in Fort Wayne, IN is $196,900. This is lower than the county median home value of $205,400. The national median home value is $338,100. The average price of homes sold in Fort Wayne, IN is $196,900. Approximately 57.47% of Fort Wayne homes are owned, compared to 34.49% rented, while 8.04% are vacant. Fort Wayne real estate listings include condos, townhomes, and single family homes for sale. Commercial properties are also available. If you see a property you’re interested in, contact a Fort Wayne real estate agent to arrange a tour today!
Fort Wayne, Indiana 46814 has a population of 262,676. Fort Wayne 46814 is less family-centric than the surrounding county with 29.38% of the households containing married families with children. The county average for households married with children is 31.74%.
The median household income in Fort Wayne, Indiana 46814 is $53,978. The median household income for the surrounding county is $61,456 compared to the national median of $69,021. The median age of people living in Fort Wayne 46814 is 35.1 years.
Fort Wayne Weather
The average high temperature in July is 83.8 degrees, with an average low temperature in January of 16.9 degrees. The average rainfall is approximately 38.1 inches per year, with 30.4 inches of snow per year.
