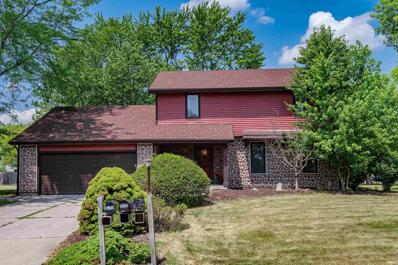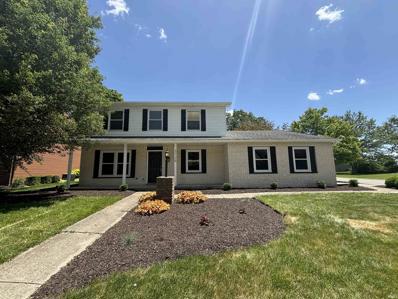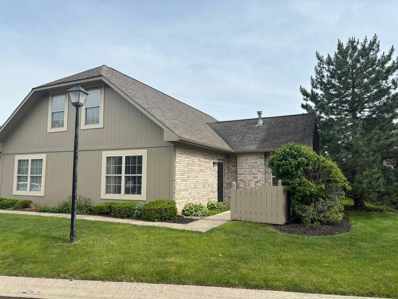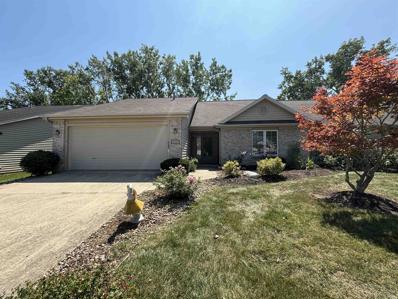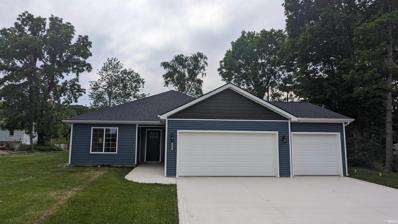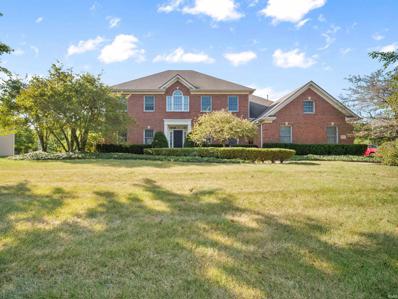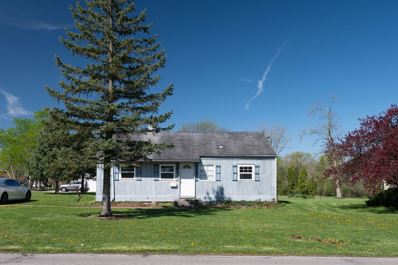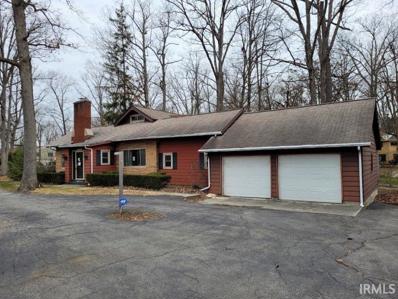Fort Wayne IN Homes for Sale
- Type:
- Single Family
- Sq.Ft.:
- 2,611
- Status:
- Active
- Beds:
- 4
- Lot size:
- 0.31 Acres
- Year built:
- 1979
- Baths:
- 4.00
- MLS#:
- 202422807
- Subdivision:
- Plantation Of Aboite
ADDITIONAL INFORMATION
Run, don't walk to this home is the highly sought after SW neighborhood of Plantation of Aboite! Location is key with this home being in walking distance to Indian Trails Park, Jorgensen Family YMCA, Haverhill Elementary, Summit Middle, and Homestead High Schools. This 4 bedroom, 3 1/2 bath 2-story beauty on a partial basement has all the features and then some!! The main level features include a formal living room, dining room, family room with a brick fireplace, spacious eat-in kitchen, and half bath/laundry room. 3 spacious bedrooms are located on the upper level with a full bath, attic storage space, as well as the primary bedroom with an impressive en suite. An additional full bathroom, recreation area, and flex room that can be used as a 5th bedroom or office space are located in the spacious basement. Updates include garage door-2008, furnace/AC-2012, siding-2015, water heater-2016, complete tear-off roof-2020, belt-driven garage door opener-2020, and sump pump-2024. Appliances are included but not warranted. This home is selling As-Is.
- Type:
- Single Family
- Sq.Ft.:
- 1,960
- Status:
- Active
- Beds:
- 4
- Lot size:
- 0.24 Acres
- Year built:
- 1979
- Baths:
- 3.00
- MLS#:
- 202420554
- Subdivision:
- Heather Ridge
ADDITIONAL INFORMATION
Welcome to your dream home! This stunning 4-bedroom, 2.5-bath residence boasts modern elegance and spacious living. The amazing kitchen features high-end appliances and amazing counter space, perfect for any meal. Enjoy the bright, airy family room and formal living room, ideal for relaxation and entertaining. Each bedroom is generously sized with plenty of natural light. The master suite offers a luxurious bath and huge closet space. Step outside to a beautiful backyard, perfect for outdoor activities with an amazing covered patio and swing. The large garage provides excellent storage. This home is designed for modern living with its open layout and stylish finishes. Don't miss the chance to make it yours!
- Type:
- Condo
- Sq.Ft.:
- 1,700
- Status:
- Active
- Beds:
- 2
- Year built:
- 2000
- Baths:
- 3.00
- MLS#:
- 202418832
- Subdivision:
- Coventry Villas
ADDITIONAL INFORMATION
Great Opportunity to enjoy an Immaculate Coventry Villa- 2 bedroom ( Could be 3 bedroom if you want, currently used as a Den on first floor), 2- 1/2 bath villa. Large 1700 sq.ft. unique plan. First floor Primary bedroom and bath. On the first floor is a full appointed Kitchen, with lots of counter-top space and white cabinets, nice appliances, an eat-in dining area, half bath and comfortable Family room with FP. Additionally there is an upstairs large bedroom or play area with Full bath and walk-in closet / storage area. Perfect for those additional guests, INCLUDED IN DUES ARE ALL EXTERIOR GROUNDS MAINTENANCE--INCLUDING MOWING, SNOW REMOVAL, ROOF REPAIR--PAINTING AND SEWER CHARGES. HOMEOWNERS ASSOCIATION OFFERS CLUBHOUSE, LIBRARY, WORKOUT ROOM PLUS POOL.
- Type:
- Condo
- Sq.Ft.:
- 1,455
- Status:
- Active
- Beds:
- 2
- Year built:
- 2000
- Baths:
- 2.00
- MLS#:
- 202418683
- Subdivision:
- Abbey Place
ADDITIONAL INFORMATION
STOP YOUR CAR and come check out this amazing 2 bed 2 bath condo! The abundance of natural light flooding through the windows creates a bright and inviting atmosphere, making every corner of the space feel warm and welcoming. The loft design adds plenty of space for various living arrangements or creative uses. The sunroom is a delightful addition, providing a cozy spot to relax and enjoy the sunlight all year round. Overall, this condo is a perfect blend of style and comfort, making it a dream home.
- Type:
- Single Family
- Sq.Ft.:
- 1,620
- Status:
- Active
- Beds:
- 3
- Lot size:
- 0.42 Acres
- Year built:
- 2024
- Baths:
- 2.00
- MLS#:
- 202417280
- Subdivision:
- Highland Gardens
ADDITIONAL INFORMATION
Take a look at this NEW home in a quite neighborhood in SW Fort Wayne. This new ranch has 1,620 sq.ft. with split 3 Bedroom design with 2 Baths. Very Large open space concept with very functional layout. Oversized 3 Car Garage. Master Bedroom has large bath also. Separate Laundry Room off Garage. Kitchen has quartz countertops, stainless steel smooth-top stove, dishwasher, microwave. Matching Quartz tops in the both bathrooms. Home is located close to shopping, dining, interstate, parks, trails and schools. Home is move in ready and is available for immediate possession. Get your showing scheduled today to not miss this home.
- Type:
- Single Family
- Sq.Ft.:
- 4,958
- Status:
- Active
- Beds:
- 4
- Lot size:
- 0.5 Acres
- Year built:
- 1996
- Baths:
- 5.00
- MLS#:
- 202416674
- Subdivision:
- Inverness Lakes
ADDITIONAL INFORMATION
HUGE $35,000 PRICE REDUCTION! Take advantage of the best deal in Fort Wayne! Stunning 4 bedroom, 4 full & 1 half bath home in Inverness Lakes. 4,958 total finished square feet with 9'+ ceilings throughout located on nearly a half-acre lot. Two story foyer entry with hardwood floors and open stairwell. The living room opens to the formal dining room. The main level office has french doors & built-in bookcases. The spacious kitchen has a center island with breakfast bar, desk, pantry, Hickory raised-panel cabinets with rollouts, Breakfast dining area, hardwood floors and stainless steel appliances. The kitchen opens to the 21x17 family room with gas log brick fireplace surrounded by built-in shelves and cabinets. The master bedroom suite offers his & her walk-in closets & private bath with his & her vanities, ceramic tile floor, jet tub & separate shower. There are three additional bedrooms all with walk-in closets, one with a private bath while the other two share a Jack n Jill bath. The Finished Daylight Basement with Wet Bar and Home Theatre is perfect for entertaining. Other features include a 3 Car Garage, Landscaping and Irrigation. Custom built by Hakes & Robrock!
- Type:
- Single Family
- Sq.Ft.:
- 1,157
- Status:
- Active
- Beds:
- 3
- Lot size:
- 0.97 Acres
- Year built:
- 1940
- Baths:
- 1.00
- MLS#:
- 202413682
- Subdivision:
- None
ADDITIONAL INFORMATION
Welcome to this delightful blue house, a 3-bedroom, 1-bath home with a world of potential. Nestled in a quiet, established neighborhood, this property exudes charm and character from the moment you arrive. The exterior boasts a cheerful blue hue, giving the house a welcoming appeal. Inside, you'll find a practical and inviting layout with bright living spaces that offer a cozy atmosphere. The three bedrooms are well-sized, providing comfortable spaces that are ready for your personal touch. The kitchen, with its adjacent dining area, is the heart of the home and offers a solid foundation for your culinary dreams. Whether you envision a modern update or prefer to maintain its classic feel, the space is full of possibilities. One of the highlights of this property is the basement, which provides additional space that can be tailored to your needs, whether as extra storage, a workshop, or expanded living space. The manageable yard offers room for gardening, relaxation, or outdoor entertaining, making it a perfect complement to the indoor spaces. This home is a fantastic opportunity for those looking to add their personal touch and make it their own. With a bit of work, this charming blue house could become the perfect place to call home. Donâ??t miss out on the chance to make this gem yoursâ??schedule a showing today!
- Type:
- Single Family
- Sq.Ft.:
- 2,381
- Status:
- Active
- Beds:
- 5
- Lot size:
- 0.63 Acres
- Year built:
- 1930
- Baths:
- 3.00
- MLS#:
- 202410805
- Subdivision:
- West Wood / Westwood
ADDITIONAL INFORMATION
This is a Fannie Mae Homepath HECM Home. Large 5 bedroom home located on a corner lot with 3 bedrooms and 1 1/2 baths on the main level. Two more bedrooms upstairs with a 2nd full bathroom. Main level bedroom 1 is huge and connects to a full bathroom with walk-in shower. Close to Jefferson Point shopping and other amenities.

Information is provided exclusively for consumers' personal, non-commercial use and may not be used for any purpose other than to identify prospective properties consumers may be interested in purchasing. IDX information provided by the Indiana Regional MLS. Copyright 2024 Indiana Regional MLS. All rights reserved.
Fort Wayne Real Estate
The median home value in Fort Wayne, IN is $196,900. This is lower than the county median home value of $205,400. The national median home value is $338,100. The average price of homes sold in Fort Wayne, IN is $196,900. Approximately 57.47% of Fort Wayne homes are owned, compared to 34.49% rented, while 8.04% are vacant. Fort Wayne real estate listings include condos, townhomes, and single family homes for sale. Commercial properties are also available. If you see a property you’re interested in, contact a Fort Wayne real estate agent to arrange a tour today!
Fort Wayne, Indiana 46804 has a population of 262,676. Fort Wayne 46804 is less family-centric than the surrounding county with 29.38% of the households containing married families with children. The county average for households married with children is 31.74%.
The median household income in Fort Wayne, Indiana 46804 is $53,978. The median household income for the surrounding county is $61,456 compared to the national median of $69,021. The median age of people living in Fort Wayne 46804 is 35.1 years.
Fort Wayne Weather
The average high temperature in July is 83.8 degrees, with an average low temperature in January of 16.9 degrees. The average rainfall is approximately 38.1 inches per year, with 30.4 inches of snow per year.
