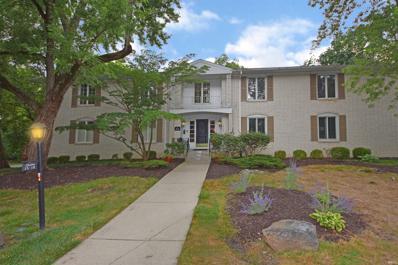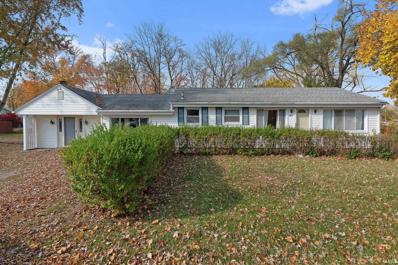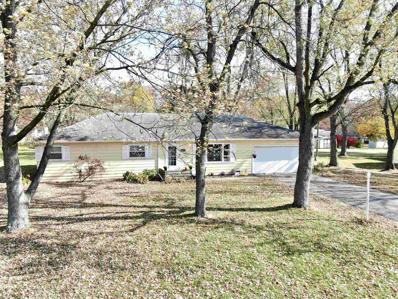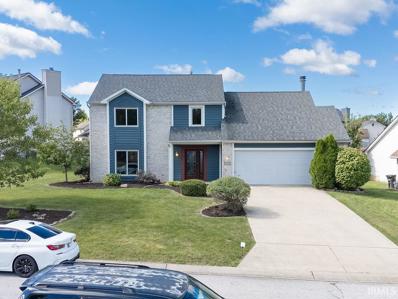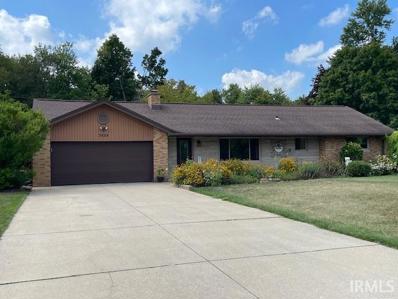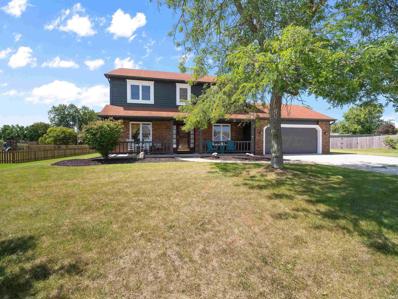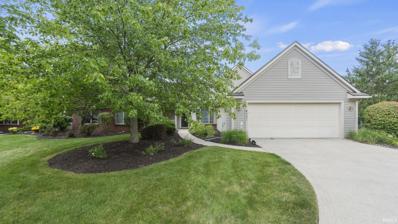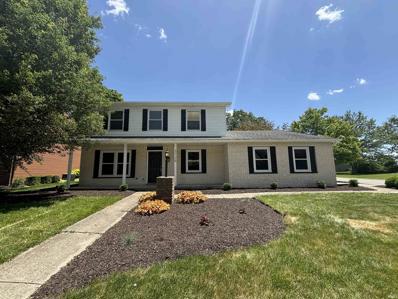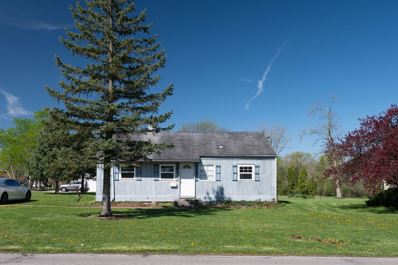Fort Wayne IN Homes for Sale
- Type:
- Single Family
- Sq.Ft.:
- 1,880
- Status:
- Active
- Beds:
- 3
- Lot size:
- 1.1 Acres
- Year built:
- 1959
- Baths:
- 2.00
- MLS#:
- 202442926
- Subdivision:
- Rolling Hills
ADDITIONAL INFORMATION
There's no place like home for the Holidays and there's still time to make this home yours! This lovely family home in Aboite Township sits on a double lot totaling about an acre in size. Mature treeline on the back of the property offers privacy and a beautiful view. After stepping foot in the front door, you'll be greeted by an open concept main level layout with real hardwood floors. Kitchen has custom cabinetry with matching center island, a skylight, and stainless steel appliances that remain with sale (dishwasher new 2024, stove and microwave 2023 and refrigerator 2019). All main level windows replaced summer 2024. Enjoy the warmth and ambiance the wood burning stove provides from the great room, dining room, and kitchen. Newer slider door (2019) steps out onto the concrete patio. Lower level was improved in 2020 with new insulation, drywall, windows, and addition of a large pantry/storage closet. You'll find a great size second living area in the lower level as well as the laundry room, remodeled half bath, and a ventless gas fireplace. The upper level includes three abnormally large bedrooms with bedroom 2 having a walk-in closet. Full bath located on the upper level and has a linen closet with laundry chute. There is also a hallway closet that makes a great additional place for storage. 21x24 attached 2 car garage that has service door out to backyard. 2 garden sheds remain with sale with one of them having electricity. Very functional and spacious backyard that has more than enough room for all of your outdoor activities. Don't miss out on your chance to own this great home that has so much to offer its next owners.
- Type:
- Condo
- Sq.Ft.:
- 2,310
- Status:
- Active
- Beds:
- 2
- Year built:
- 1960
- Baths:
- 2.00
- MLS#:
- 202442645
- Subdivision:
- Covington Club
ADDITIONAL INFORMATION
LUXURY CONDO LIVING at Ft Wayneâ??s most desirable Condo Address! * 2310SF 2BR 2BA * Upscale Covington Clubâ??s Grand Maison on the Fort Wayne Country Club corridor! * WOODED VIEW BALCONY UNIT with Elevator from Garage Level to Condo! * Enjoy your HUGE GREAT ROOM, spilling out onto a LARGE SUN LOUNGE with WALL TO WALL WOODED VIEWS * Great Room opens to a Spacious Dining Room & A GOURMET KITCHEN with Custom Cabinets, Abundant Counters & a 10 FOOT BUTCHER BLOCK PREP COUNTER! * Comfort awaits in TWO MASTER SUITES, each with En Suite Baths & Multiple Closets! * Stylish Decor & Organic Color Scheme sets a peaceful tone throughout * And thereâ??s room for all your stuff in the Storage Unit & Private Garage Parking in the Lower Level! * Resort-Style Lushly Landscaped Grounds provide settings for Al Fresca Private Dining & Relaxation! * Service Fee includes all grounds & building structure maintenance. * Path onto Pufferbelly Trail from the lawn! * Near Jefferson Pointe, Lutheran Hospital, I-69, Great Neighbors & just 10 Minutes to Downtown!
Open House:
Sunday, 12/22 1:00-3:00PM
- Type:
- Single Family
- Sq.Ft.:
- 1,708
- Status:
- Active
- Beds:
- 3
- Lot size:
- 0.74 Acres
- Year built:
- 1968
- Baths:
- 2.00
- MLS#:
- 202442413
- Subdivision:
- Rolling Hills
ADDITIONAL INFORMATION
Discover your own private nature retreat on this .75-acre property, ideally located in the SWAC school district with the convenience of city amenitiesâ??including grocery stores, restaurants, a post office, pharmacy, library, and banksâ??just minutes away. Deer and various bird species are frequent visitors, easily observed from the serene, screened-in back porch. This unique tri-level home offers three bedrooms, 1.5 baths, two distinct living spaces, and an office, providing ample room for relaxation and entertainment. The kitchen, nook, and living room feature an open floor plan that seamlessly blends each space, perfect for entertaining or spending quality time with family. The spacious garage includes ample storage, along with a shed for lawn equipment or extra outdoor gear. All appliances are included, with recent updates such as a new water heater in 2024 and updated flooring in the full bath. The primary bedroom is generously sized, with secondary bedrooms conveniently nearby. Schedule your tour today and experience this exceptional property in person!
- Type:
- Condo
- Sq.Ft.:
- 1,125
- Status:
- Active
- Beds:
- 2
- Year built:
- 1997
- Baths:
- 2.00
- MLS#:
- 202442391
- Subdivision:
- Coventry Villas
ADDITIONAL INFORMATION
This very nice villa is located in a quaint community boasting an association pool, club house, and exercise room. 2 generous bedrooms, 2 full baths. Ownerâ??s suite offers a walk-in shower and walk-in closet. Warm yourself in the spacious vaulted living highlighted by a gas fireplace while the transom window allows sunshine to flood the area. The kitchen includes plenty of counter and cabinet space and a pantry (all appliances remain). Enjoy extra garage space as the furnace is located in the attic. The furnace was installed in 2010 and regularly maintained; a/c unit 2016; hot water heater 2015; garage door and opener 2021. The seller is offering buyer concessions in lieu of a flooring allowance. See concessions section.
- Type:
- Single Family
- Sq.Ft.:
- 1,826
- Status:
- Active
- Beds:
- 2
- Lot size:
- 0.35 Acres
- Year built:
- 1952
- Baths:
- 1.00
- MLS#:
- 202442303
- Subdivision:
- Country Club Hills
ADDITIONAL INFORMATION
Looking for an opportunity to build some sweat equity? This spacious ranch on a 0.35-acre lot on a quiet street is just the opportunity youâ??ve been waiting for! With 1,826 square feet of finished living space and a 2-car attached garage, this home has great potential. Priced to sell in as-is condition, it's ready for your personal touch. A pre-listing inspection report is available, so you can be confident about the homeâ??s condition before making an offer. With a bit of TLC and some updates, this property could become your dream home and increase in value over time. Donâ??t miss out on this fantastic opportunity! Whether youâ??re a first-time homebuyer or a seasoned investor, this home has everything you need to bring your vision to life. Contact your agent today to schedule a showing!
- Type:
- Single Family
- Sq.Ft.:
- 1,344
- Status:
- Active
- Beds:
- 3
- Lot size:
- 0.49 Acres
- Year built:
- 1962
- Baths:
- 2.00
- MLS#:
- 202442121
- Subdivision:
- Liberty Hills
ADDITIONAL INFORMATION
**Charming 3-Bedroom Ranch Home in Southwest Allen Schools** Welcome to your beautifully updated ranch home featuring 3 bedrooms and 1½ bathrooms, perfectly situated in the desirable Southwest Allen Schools district on half an acre!! Step inside to discover new vinyl plank flooring that flows throughout the open living spaces. The completely remodeled kitchen, taken down to the studs, boasts modern finishes and ample storage, making it a chef's dream. The half bath has also been fully remodeled for added convenience. Enjoy peace of mind with a new sewer cleanout and sump pump installed. The oversized mud room provides extra space for your family's needs. Relax in the serene backyard, complete with a charming gazeboâ??perfect for outdoor gatherings or quiet evenings. Stay cozy by the wood-burning fireplace in the living area, and take advantage of the new HVAC system installed in 2018 for year-round comfort. Located close to excellent schools and city amenities, this home combines modern living with a warm, inviting atmosphere. Donâ??t miss the opportunity to make it yours at a great price!
- Type:
- Single Family
- Sq.Ft.:
- 1,853
- Status:
- Active
- Beds:
- 3
- Lot size:
- 0.27 Acres
- Year built:
- 1999
- Baths:
- 3.00
- MLS#:
- 202441661
- Subdivision:
- Whispering Woods
ADDITIONAL INFORMATION
This home is move in ready! This Beautiful one owner 3 bedroom 2.5 bath home on a partially corner wooded lot has a newly remodeled Kitchen with white cabinets, quartz tops, tiled backsplash and under cabinet lighting and a double oven (all appliances are included in the sale). This home features an open floor plan including with a vaulted ceiling living room/dining room area, a corner gas log fireplace and skylight and it's wired for surround sound. You'll find the owners suite located on the main floor with a huge bath featuring a double vanity, separate shower with steam feature, jetted garden tub, and large walk-in closet. There are two nicely sized bedrooms on the second level and don't miss the LED lighting under the stair treads. You'll love the extra storage you get with the 3 car garage. The dimensional shingle roof is only 6 years old. The home is within walking distance of Whispering Meadows Elementary School. Avg utilities are: Elec-$150/mo, Gas-$100/mo, Water/sewer- $80/mo.
Open House:
Sunday, 12/22 12:00-2:00PM
- Type:
- Single Family
- Sq.Ft.:
- 2,061
- Status:
- Active
- Beds:
- 5
- Lot size:
- 0.25 Acres
- Year built:
- 2003
- Baths:
- 3.00
- MLS#:
- 202441158
- Subdivision:
- Falls Of Beaver Creek
ADDITIONAL INFORMATION
OPEN HOUSE Sunday, December 22nd 12 to 2 pm!!! SELLER OFFERING A ONE YEAR HOME WARRANTY WITH SALE! Do not miss your chance to see this spacious and meticulously maintained home! Boasting five bedrooms and resting in the desirable SWAC school district, this home is more than move in ready. Upstairs features two spacious bedrooms and a loft area with brand new carpet throughout. Two walk-in closets provide ample storage. Stunning overlook into the main level great room with new luxury vinyl plank flooring. Gorgeous pond views in the backyard, including a covered patio, pristine firepit with plenty of seasoned firewood, and raised garden beds ready for your personal garden. Possibilities are endless from hosting or your own backyard oasis. This home has upgrades for the handy as well: featuring a bump out driveway, 2 1/2 car garage, floored attic storage space, built in garage cabinets and much more. This stunning home needs to be seen to be appreciated!
- Type:
- Condo
- Sq.Ft.:
- 1,742
- Status:
- Active
- Beds:
- 2
- Lot size:
- 0.22 Acres
- Year built:
- 1998
- Baths:
- 2.00
- MLS#:
- 202439442
- Subdivision:
- Hamlets Of Woodland Ridge
ADDITIONAL INFORMATION
Turn key VILLA on a quiet, corner lot, with wooded backyard, in The Hamlets. Through foyer entry, to the left, through the french doors, is the office with cathedral ceilings and half moon window. The living room features cathedral ceilings, floor to ceiling stone fireplace with built-in bookshelves/cabinets on both sides, and 3 large windows overlooking the deck/backyard. Off the LR is the formal dining area with sunroom to the left and kitchen to the right. Sunroom has 2 walls of windows and door leading to the large (18'x26'), recently refinished deck with calming nature views. Kitchen has a breakfast bar, pantry, hickory cabinets, tile floor, Cambria QUARTZ counter tops, NEW sink and UPDATED appliances that ALL remain! Last wing of the house has 2 bedrooms/2 full baths and laundry room. Master en suit has a walk-in closet and private bath with dbl vanity and NEW sinks/fixtures! Second bedroom/second full bath area has a pocket door that can be closed and used as a second en suite! Other notable features: QUARTZ countertops and NEW tile floors in both bathrooms, NEW laminate floors in office/living room/sun room/dining area, carpet in both bedrooms/closets, NEW hot water tank, NEW smart water softener, and NEWER high efficiency AC/FURNACE/HUMIDIFIER! Come check it out!!!
- Type:
- Single Family
- Sq.Ft.:
- 1,834
- Status:
- Active
- Beds:
- 4
- Lot size:
- 0.77 Acres
- Year built:
- 1964
- Baths:
- 2.00
- MLS#:
- 202438229
- Subdivision:
- Parkway Hills
ADDITIONAL INFORMATION
Charming Updated Ranch on Spacious Wooded Lot in Southwest Allen County. Nestled on a large wooded lot in the highly sought-after Southwest Allen County Schools district, this beautifully updated ranch offers comfort and style in a serene setting. Featuring 4 bedrooms and 2 bathrooms, the home boasts a partially finished walkout basement, perfect for additional living space, recreation, or storage. Enjoy the open and airy feel of the main living area, with ample natural light and scenic views of the surrounding trees. The updated kitchen comes equipped with modern appliances, plenty of counter space, and a convenient layout. Step outside to your private backyard oasis, ideal for outdoor gatherings or simply relaxing in nature. With its blend of cozy charm and modern upgrades, this home offers the perfect balance of privacy and convenience, just minutes away from local parks, schools, and shopping. Donâ??t miss the opportunity to make this gem your own!
- Type:
- Condo
- Sq.Ft.:
- 3,192
- Status:
- Active
- Beds:
- 2
- Year built:
- 1974
- Baths:
- 4.00
- MLS#:
- 202438092
- Subdivision:
- Covington Creek Condos
ADDITIONAL INFORMATION
New Price ! Check out this 2 Bedroom Condo in Covington Creek Condos. Master BR is on the main level with plenty of spacious closets and nice storage place. Offers nice sitting area as well to enjoy. East in kitchen plus a formal dining room. Two story brick gas log fireplace in great room and another fireplace in the very open basement. Great for playing games, workout area, reading or other fun activities with family and guests. The association offers pools and multiple tennis courts as well as sidewalks to enjoy the outside. Main level has a bath and half. Upper level has a bedroom and full bath. There is also a half bath in the basement. Brick patio in back with privacy fencing to relax and enjoy. Pool table does not remain.
- Type:
- Condo
- Sq.Ft.:
- 1,396
- Status:
- Active
- Beds:
- 2
- Year built:
- 1997
- Baths:
- 2.00
- MLS#:
- 202438173
- Subdivision:
- Abbey Place
ADDITIONAL INFORMATION
Welcome to 7474 Glen Gelder Circle, a wonderful villa located in Abbey Place. This amazing home has many desirable features, including two bedrooms and full two bathrooms one of which is the primary with en suite. There is a perfectly sized living area, eat in dining area, and an additional loft area up the stairs that can serve any purpose of your choosing. There is a two-car garage with a pull-down attic that offers additional storage. The back yard has a wonderful deck that offers pond and tree views, giving you a great sense of privacy.
- Type:
- Single Family
- Sq.Ft.:
- 6,420
- Status:
- Active
- Beds:
- 3
- Lot size:
- 1.8 Acres
- Year built:
- 1992
- Baths:
- 4.00
- MLS#:
- 202436213
- Subdivision:
- Covington Lake Estates
ADDITIONAL INFORMATION
We are back on market. Beautiful stately executive home tucked away. Quality constructed located in Southwest Fort Wayne Aboite Township located on a cul-de-sac corner lot overlooking the WATER VIEWS. Connects to miles of walking trails for easy walking & biking. Spacious Ranch featuring 3 bedrooms on main floor. Premier lot, hardwoods, ceramic and 5 rooms with brand new carpet. Open concept with kitchen stocked with a sub-zero refrigerator which connects to garden porch, family room, dining room, living room & breakfast room. Close to parks, restaurants, shopping and hospital. All rooms have high ceilings giving a spacious feeling. Additional storage can be accessed in the form of a spacious walk-up attic space. The property comes with a well preserved pool table with an already established pool room. There is also a built in wall safe included with the property, allowing you to safely store your personal treasures. You can also find a spacious room perfect for a home gym or exercise room.
- Type:
- Single Family
- Sq.Ft.:
- 1,972
- Status:
- Active
- Beds:
- 4
- Lot size:
- 0.25 Acres
- Year built:
- 1995
- Baths:
- 3.00
- MLS#:
- 202434621
- Subdivision:
- Whispering Meadows
ADDITIONAL INFORMATION
OPEN HOUSE SUNDAY 10/27 2-4PM Welcome home to this charming and freshly updated home located in the â??04! Featuring four sizable rooms, a walk-in closet, newly updated kitchen and bathrooms, a cozy fireplace, plenty of natural light, new vinyl flooring, tall cathedral ceilings and 3 year old windows. The family room provides access to the fenced in backyard featuring a deck and pergola added just 5 years ago! Laundry room is conveniently located on the main floor. Don't forget about the attached 2 car garage, fresh paint, and freshly done landscaping.
$320,000
3828 HUTH Drive Fort Wayne, IN 46804
- Type:
- Single Family
- Sq.Ft.:
- 1,534
- Status:
- Active
- Beds:
- 3
- Lot size:
- 0.43 Acres
- Year built:
- 1959
- Baths:
- 2.00
- MLS#:
- 202433237
- Subdivision:
- Huths
ADDITIONAL INFORMATION
Vacation in your own backyard oasis! Beautiful park-like setting on quiet cul-de-sac. Lots of updates that you'll appreciate! Property features in-ground pool, cabana with a partial kitchen and large bar area. Beautiful gardens with lots of room for entertaining. You will enjoy the 4 season porch with a beautiful view and the large living room with gas fireplace for cold winter nights. This home features 3 bedrooms and 2 full baths. Newer windows and furnace. Fresh paint and move-in ready! Owner willing to sell on contract to the right buyer.
- Type:
- Single Family
- Sq.Ft.:
- 2,397
- Status:
- Active
- Beds:
- 4
- Lot size:
- 0.24 Acres
- Year built:
- 2024
- Baths:
- 3.00
- MLS#:
- 202432898
- Subdivision:
- The Haven
ADDITIONAL INFORMATION
Move in ready! New construction home in The Haven, located in MSD of Southwest Allen County school system. RESNET ENERGY SMART, 10 YEAR STRUCTURAL WARRANTY. More home for the price, as low as $146 per square ft! The lowest price per sq ft of other similarly priced homes in the area. With over 2,300 sq ft of living space this floorplan is sure to please with its convenience & style! The main floor welcomes into the foyer, just past a den that serves as a multifunctional flex space, there is a convenient powder bath tucked away. Continue on into a dining nook and kitchen which features white cabinets, a 48-inch prep island, quartz counters and tile backsplash. All connected to a large great room, perfect for entertaining. The second floor features a primary suite, equipped with a huge WIC and private full bath, 3 additional bedrooms, a full bath and 2nd floor laundry complete the second floor. Landscaping package, irrigation and hydroseed included.
- Type:
- Single Family
- Sq.Ft.:
- 2,211
- Status:
- Active
- Beds:
- 4
- Lot size:
- 0.46 Acres
- Year built:
- 1985
- Baths:
- 3.00
- MLS#:
- 202432535
- Subdivision:
- Timberlake
ADDITIONAL INFORMATION
This stunning two-story residence offers 4 spacious bedrooms and a host of inviting features. The generous living room is the heart of the home, adorned with a brick fireplace, vaulted ceilings, and charming wood beams. The property also includes a versatile den/office, a cozy family room, and a full, unfinished basement, providing endless opportunities for customization. The modern kitchen, seamlessly connected to the living room, is equipped with a breakfast bar, ample cabinet space, high-quality finishes, and a breakfast nook perfect for family gatherings. Upstairs, you'll find 4 spacious bedrooms, including a master suite graced with engineered hardwood flooring and a private ensuite featuring a walk-in shower. Step outside to the expansive backyard, an entertainer's dream, complete with a charming gazebo, ideal for hosting guests or enjoying peaceful evenings. The soundproofed basement offers significant potential for additional living space, allowing you to create a space that suits your needs. EXCLUDED FROM SALE: Curtains/Drapes/Curtain Rods, Ario Doorbell & Video Security System, Generator, Chair-Lift, and Ramp leading into larger living room. Stove and Fridge in garage will stay with home. Stainless steel in kitchen will be removed. Notable recent updates include: New Furnace (January 2021), New A/C (November 2022), Exterior Paint (2023), Interior Paint and Trim (2021), New Windows (2020) in the formal dining and family room, LVP Flooring (2021) on the main level, New Toilets (2021) in all three bathrooms, Utility Sink (2022) in the garage, Touchless Faucet (2023) in the kitchen, and New Primary Bedroom Flooring (2023) This exceptional home seamlessly blends modern amenities with timeless charm.
- Type:
- Single Family
- Sq.Ft.:
- 2,096
- Status:
- Active
- Beds:
- 3
- Lot size:
- 0.3 Acres
- Year built:
- 1999
- Baths:
- 3.00
- MLS#:
- 202429906
- Subdivision:
- Whispering Meadows
ADDITIONAL INFORMATION
OPEN HOUSE SUNDAY DECEMBER 8th 1:-3;PM. Welcome to your dream home in the serene Whispering Meadows Subdivision of Southwest Fort Wayne! Nestled on a quiet cul-de-sac, this charming residence offers over 2,000 square feet of thoughtfully designed living space, perfect for families and entertaining. As you approach, you'll be greeted by a beautifully landscaped front yard and a spacious covered patio, ideal for enjoying your morning coffee or evening gatherings. Step inside to discover Cali bamboo vinyl plank flooring throughout, complemented by elegant ceramic tile in the kitchen and breakfast nook. The main floor owner's suite is a true retreat, featuring an updated bathroom and a generous walk-in closet. Upstairs, you'll find a versatile loft area with built-in shelves, perfect for a home office or playroom, a large storage closet along with two additional bedrooms and another full bath. The expansive fenced backyard is a private oasis, adorned with mature trees and an oversized patioâ??perfect for family barbecues or simply unwinding after a long day. Your four-legged friends will also love the space to roam! This home combines comfort, style, and functionality in a desirable neighborhood. Donâ??t miss the opportunity to make it yours! HVAC replaced 07/2024
- Type:
- Condo
- Sq.Ft.:
- 2,020
- Status:
- Active
- Beds:
- 2
- Lot size:
- 0.26 Acres
- Year built:
- 1997
- Baths:
- 2.00
- MLS#:
- 202428715
- Subdivision:
- Covington Reserve
ADDITIONAL INFORMATION
**Open House, Wednesday (9/18) 5:00-7:00.**Enjoy the serene beauty of nature from every angle. The villaâ??s prime location offers unparalleled views of the tranquil pond, creating a perfect backdrop for your new lifestyle. This spacious home boasts two generously sized bedrooms plus a versatile denâ??ideal for a home office, library, or guest room. The elegant living room and formal dining room provide ample space for gatherings with family and friends.The kitchen is a chef's delight, featuring modern appliances, ample counter space, and a cozy nook for casual dining while gazing out at the picturesque pond.The oversized garage offers plenty of storage and room for your vehicles, ensuring everything has its place. Large master suite features dual vanity, walk-in closet and a Jacuzzi tub. Close to Award winning Schools, Shopping, Hospital and right next to the Aboite Trail system.
- Type:
- Single Family
- Sq.Ft.:
- 2,062
- Status:
- Active
- Beds:
- 4
- Lot size:
- 0.25 Acres
- Year built:
- 2024
- Baths:
- 3.00
- MLS#:
- 202426645
- Subdivision:
- The Haven
ADDITIONAL INFORMATION
Move in ready! New construction in The Haven, located in MSD of Southwest Allen County schools. This home averages 22 years newer than other similarly priced homes in the area. This innovative two-story design includes a 3 car garage, full front porch, dedicated bonus room that can be utilized as an office and/or study, 4 bedrooms, 2.5 baths and over 2,000 square feet of living space. The home has a generously sized great room, and a large open concept kitchen and dining nook. For additional prep and storage, utilize the 48 in kitchen island. The large mud room is a multi-functional space, tucked away from the main living space, and includes a laundry room, powder room and walk in closet. The second floor includes 4 large bedrooms, one of which features a walk-in closet, and a full bath. The primary bedroom is spacious and includes an abundant walk-in closet and a private bath. Landscaping package, irrigation and hydroseed included.
- Type:
- Single Family
- Sq.Ft.:
- 2,611
- Status:
- Active
- Beds:
- 4
- Lot size:
- 0.31 Acres
- Year built:
- 1979
- Baths:
- 4.00
- MLS#:
- 202422807
- Subdivision:
- Plantation Of Aboite
ADDITIONAL INFORMATION
Run, don't walk to this home is the highly sought after SW neighborhood of Plantation of Aboite! Location is key with this home being in walking distance to Indian Trails Park, Jorgensen Family YMCA, Haverhill Elementary, Summit Middle, and Homestead High Schools. This 4 bedroom, 3 1/2 bath 2-story beauty on a partial basement has all the features and then some!! The main level features include a formal living room, dining room, family room with a brick fireplace, spacious eat-in kitchen, and half bath/laundry room. 3 spacious bedrooms are located on the upper level with a full bath, attic storage space, as well as the primary bedroom with an impressive en suite. An additional full bathroom, recreation area, and flex room that can be used as a 5th bedroom or office space are located in the spacious basement. Updates include garage door-2008, furnace/AC-2012, siding-2015, water heater-2016, complete tear-off roof-2020, belt-driven garage door opener-2020, and sump pump-2024. Appliances are included but not warranted. This home is selling As-Is.
- Type:
- Single Family
- Sq.Ft.:
- 1,960
- Status:
- Active
- Beds:
- 4
- Lot size:
- 0.24 Acres
- Year built:
- 1979
- Baths:
- 3.00
- MLS#:
- 202420554
- Subdivision:
- Heather Ridge
ADDITIONAL INFORMATION
Welcome to your dream home! This stunning 4-bedroom, 2.5-bath residence boasts modern elegance and spacious living. The amazing kitchen features high-end appliances and amazing counter space, perfect for any meal. Enjoy the bright, airy family room and formal living room, ideal for relaxation and entertaining. Each bedroom is generously sized with plenty of natural light. The master suite offers a luxurious bath and huge closet space. Step outside to a beautiful backyard, perfect for outdoor activities with an amazing covered patio and swing. The large garage provides excellent storage. This home is designed for modern living with its open layout and stylish finishes. Don't miss the chance to make it yours!
- Type:
- Condo
- Sq.Ft.:
- 1,455
- Status:
- Active
- Beds:
- 2
- Year built:
- 2000
- Baths:
- 2.00
- MLS#:
- 202418683
- Subdivision:
- Abbey Place
ADDITIONAL INFORMATION
STOP YOUR CAR and come check out this amazing 2 bed 2 bath condo! The abundance of natural light flooding through the windows creates a bright and inviting atmosphere, making every corner of the space feel warm and welcoming. The loft design adds plenty of space for various living arrangements or creative uses. The sunroom is a delightful addition, providing a cozy spot to relax and enjoy the sunlight all year round. Overall, this condo is a perfect blend of style and comfort, making it a dream home.
- Type:
- Single Family
- Sq.Ft.:
- 4,958
- Status:
- Active
- Beds:
- 4
- Lot size:
- 0.5 Acres
- Year built:
- 1996
- Baths:
- 5.00
- MLS#:
- 202416674
- Subdivision:
- Inverness Lakes
ADDITIONAL INFORMATION
Take advantage of the best deal in Fort Wayne! Stunning 4 bedroom, 4 full & 1 half bath home in Inverness Lakes. 4,958 total finished square feet with 9'+ ceilings throughout located on nearly a half-acre lot. Two story foyer entry with hardwood floors and open stairwell. The living room opens to the formal dining room. The main level office has french doors & built-in bookcases. The spacious kitchen has a center island with breakfast bar, desk, pantry, Hickory raised-panel cabinets with rollouts, Breakfast dining area, hardwood floors and stainless steel appliances. The kitchen opens to the 21x17 family room with gas log brick fireplace surrounded by built-in shelves and cabinets. The master bedroom suite offers his & her walk-in closets & private bath with his & her vanities, ceramic tile floor, jet tub & separate shower. There are three additional bedrooms all with walk-in closets, one with a private bath while the other two share a Jack n Jill bath. The Finished Daylight Basement with Wet Bar and Home Theatre is perfect for entertaining. Other features include a 3 Car Garage, Landscaping and Irrigation. Custom built by Hakes & Robrock!
- Type:
- Single Family
- Sq.Ft.:
- 1,157
- Status:
- Active
- Beds:
- 3
- Lot size:
- 0.97 Acres
- Year built:
- 1940
- Baths:
- 1.00
- MLS#:
- 202413682
- Subdivision:
- None
ADDITIONAL INFORMATION
Welcome to this delightful blue house, a 3-bedroom, 1-bath home with a world of potential. Nestled in a quiet, established neighborhood, this property exudes charm and character from the moment you arrive. The exterior boasts a cheerful blue hue, giving the house a welcoming appeal. Inside, you'll find a practical and inviting layout with bright living spaces that offer a cozy atmosphere. The three bedrooms are well-sized, providing comfortable spaces that are ready for your personal touch. The kitchen, with its adjacent dining area, is the heart of the home and offers a solid foundation for your culinary dreams. Whether you envision a modern update or prefer to maintain its classic feel, the space is full of possibilities. One of the highlights of this property is the basement, which provides additional space that can be tailored to your needs, whether as extra storage, a workshop, or expanded living space. The manageable yard offers room for gardening, relaxation, or outdoor entertaining, making it a perfect complement to the indoor spaces. This home is a fantastic opportunity for those looking to add their personal touch and make it their own. With a bit of work, this charming blue house could become the perfect place to call home. Donâ??t miss out on the chance to make this gem yoursâ??schedule a showing today!

Information is provided exclusively for consumers' personal, non-commercial use and may not be used for any purpose other than to identify prospective properties consumers may be interested in purchasing. IDX information provided by the Indiana Regional MLS. Copyright 2024 Indiana Regional MLS. All rights reserved.
Fort Wayne Real Estate
The median home value in Fort Wayne, IN is $196,900. This is lower than the county median home value of $205,400. The national median home value is $338,100. The average price of homes sold in Fort Wayne, IN is $196,900. Approximately 57.47% of Fort Wayne homes are owned, compared to 34.49% rented, while 8.04% are vacant. Fort Wayne real estate listings include condos, townhomes, and single family homes for sale. Commercial properties are also available. If you see a property you’re interested in, contact a Fort Wayne real estate agent to arrange a tour today!
Fort Wayne, Indiana 46804 has a population of 262,676. Fort Wayne 46804 is less family-centric than the surrounding county with 29.38% of the households containing married families with children. The county average for households married with children is 31.74%.
The median household income in Fort Wayne, Indiana 46804 is $53,978. The median household income for the surrounding county is $61,456 compared to the national median of $69,021. The median age of people living in Fort Wayne 46804 is 35.1 years.
Fort Wayne Weather
The average high temperature in July is 83.8 degrees, with an average low temperature in January of 16.9 degrees. The average rainfall is approximately 38.1 inches per year, with 30.4 inches of snow per year.

