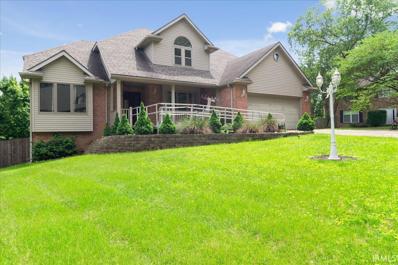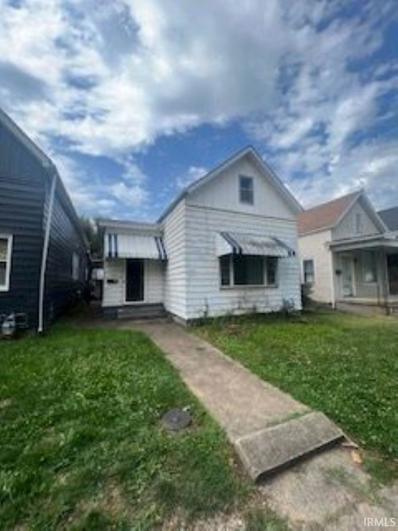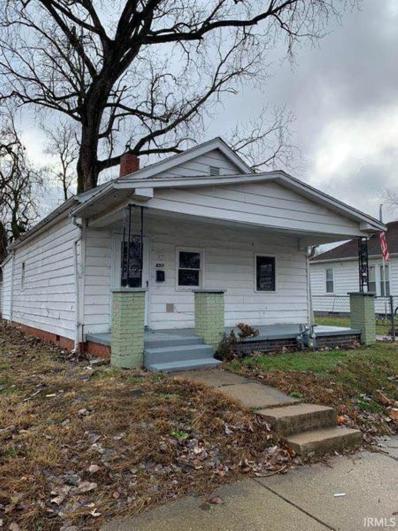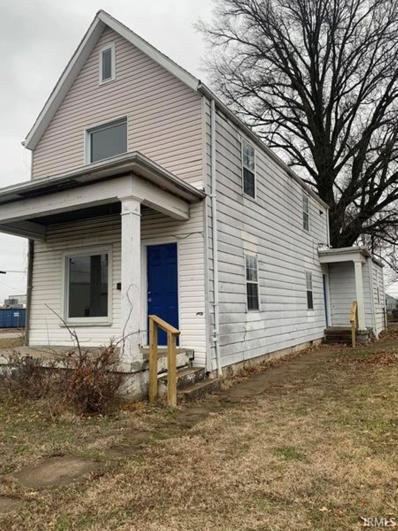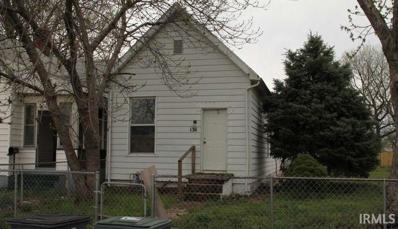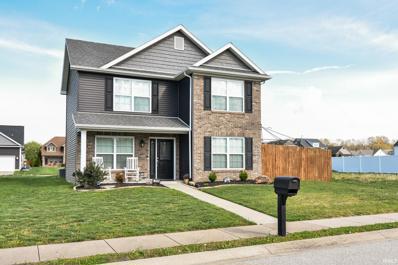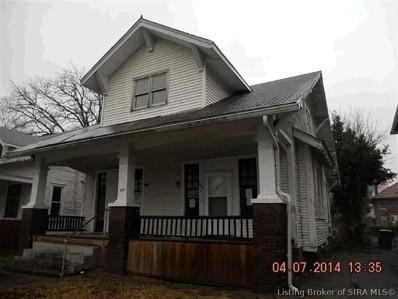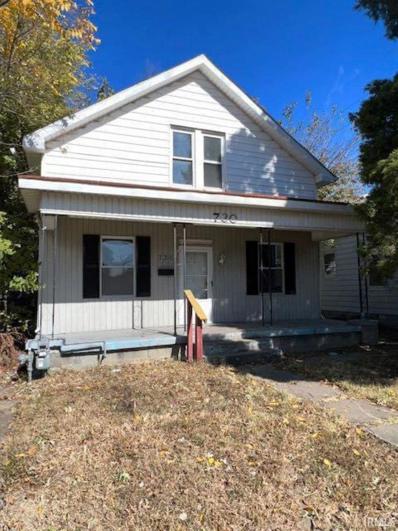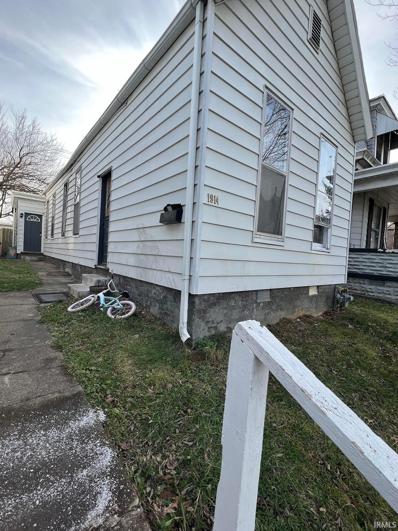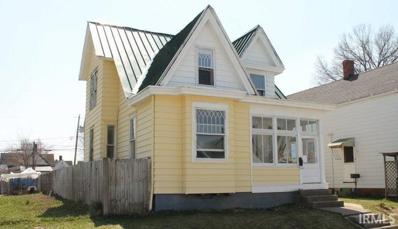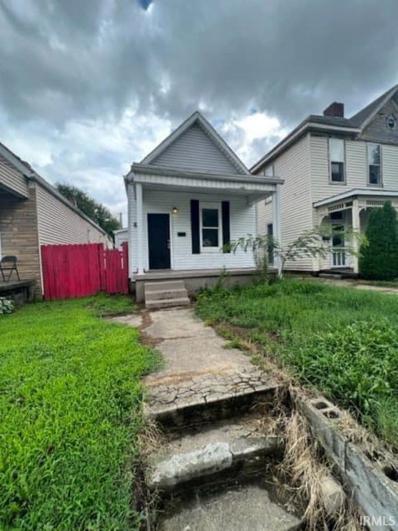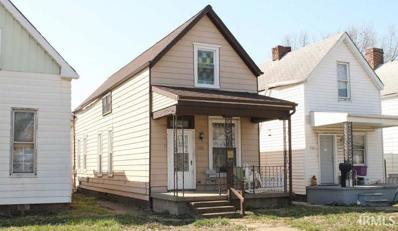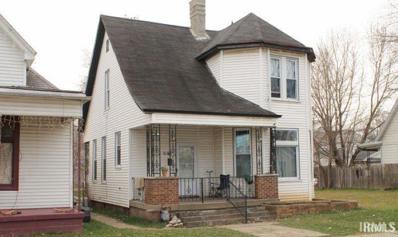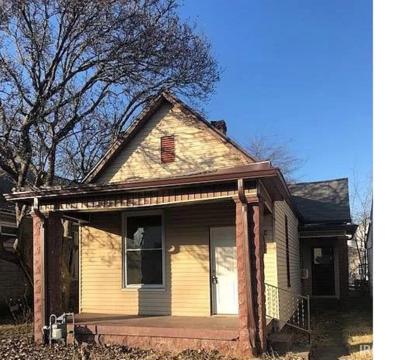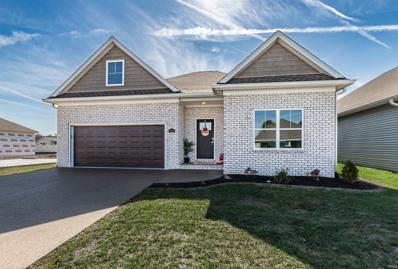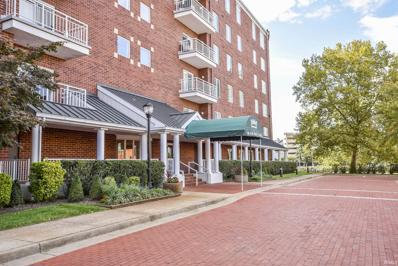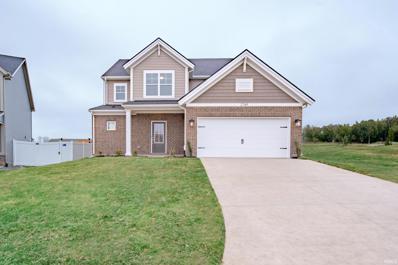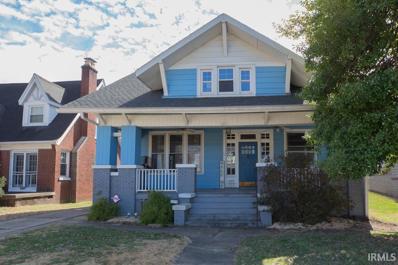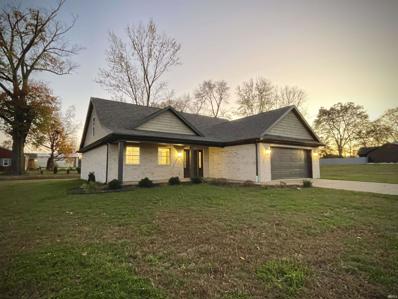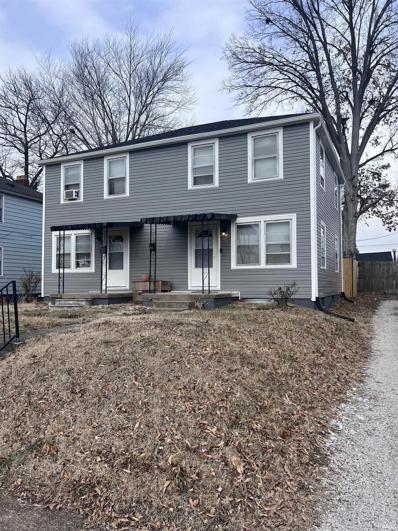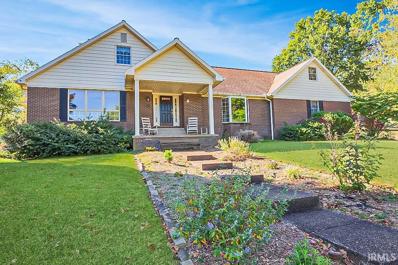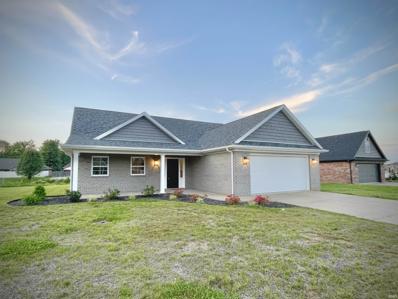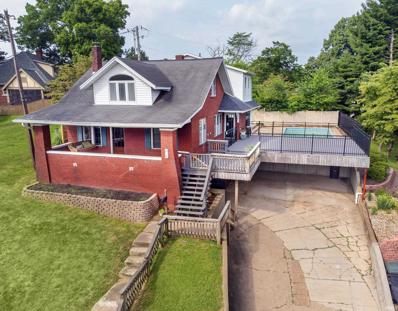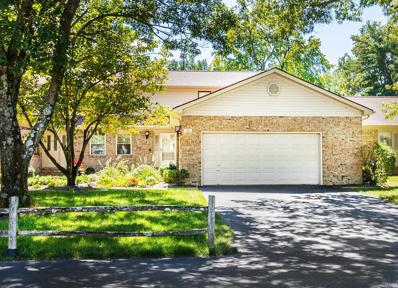Evansville IN Homes for Sale
- Type:
- Single Family
- Sq.Ft.:
- 5,559
- Status:
- Active
- Beds:
- 6
- Lot size:
- 0.32 Acres
- Year built:
- 1992
- Baths:
- 6.00
- MLS#:
- 202414491
- Subdivision:
- Copperfield
ADDITIONAL INFORMATION
All handicap accessible equipment will be removed prior to closing. This amazing, one-of-a-kind property features 6 bedroom and 5 1/2 bathrooms! Pulling up front, buyers immediately notice the grand stature and endless curb appeal. There is a covered front porch, perfect for those upcoming warm summer nights! Inside, buyers are greeting by elegant dark flooring that accents the home's large rooms. The beautifully updated kitchen features an oversized island and sink well, and a tastefully selected backsplash that accents the hood vent. The kitchen features an open concept into the homes living room, which is fully updated, complete with a cozy fireplace for the centerpiece! Additional features of the home include: A FULL FINISHED BASEMENT, stunningly updated bathrooms throughout the home, a multi-level wooden deck - perfect for entertaining and cooking, a swimming pool with easy access from a wraparound deck and a fenced-in backyard! This home truly has it all and won't last long!
- Type:
- Single Family
- Sq.Ft.:
- 1,108
- Status:
- Active
- Beds:
- 3
- Lot size:
- 0.08 Acres
- Year built:
- 1909
- Baths:
- 2.00
- MLS#:
- 202412235
- Subdivision:
- None
ADDITIONAL INFORMATION
This property is currently leased for $900.00 per month with section 8 until 8/31/24. Home includes newer carpet and paint.
- Type:
- Single Family
- Sq.Ft.:
- 802
- Status:
- Active
- Beds:
- 2
- Lot size:
- 0.09 Acres
- Year built:
- 1919
- Baths:
- 1.00
- MLS#:
- 202412164
- Subdivision:
- None
ADDITIONAL INFORMATION
Currently rented for $750 per month, recently updated in 2022 with new flooring, paint, kitchen cabinets, appliances, bathroom surround and more!
- Type:
- Single Family
- Sq.Ft.:
- 1,456
- Status:
- Active
- Beds:
- 2
- Lot size:
- 0.07 Acres
- Year built:
- 1899
- Baths:
- 2.00
- MLS#:
- 202412057
- Subdivision:
- None
ADDITIONAL INFORMATION
Tenant occupied for $925.00 per month. Lease ends on 9/30/24. Home features newer carpet and paint.
- Type:
- Single Family
- Sq.Ft.:
- 935
- Status:
- Active
- Beds:
- 1
- Lot size:
- 0.07 Acres
- Year built:
- 1899
- Baths:
- 1.00
- MLS#:
- 202412047
- Subdivision:
- None
ADDITIONAL INFORMATION
Home features new flooring and paint. Tenant occupied for $725 per month, lease ends on 2/28/25.
- Type:
- Single Family
- Sq.Ft.:
- 1,744
- Status:
- Active
- Beds:
- 3
- Lot size:
- 0.15 Acres
- Year built:
- 2018
- Baths:
- 3.00
- MLS#:
- 202411693
- Subdivision:
- Poet Square
ADDITIONAL INFORMATION
Introducing this exceptional 3-bedroom, 2.5-bath, two-story home conveniently located near Scott Elementary School, North Jr. High School and North High School. You will notice the beautiful curb appeal and modern design of the home with elegant brick and stone accents on the exterior. Step inside to discover an open main floor plan offering a stunning white kitchen decorated with castled cabinetry, granite countertops, stainless range/oven, dishwasher and microwave, and a wonderful island bar. Adjacent to the kitchen, an inviting dining area is perfect to connect and share conversations while cooking and allows access to the patio and a generously sized side yard. The heart of the home, the living room, features engineered hardwood floors that add warmth and character to the space. Completing the main level is a convenient half bath, perfect for guests. Upstairs you will find a loft landing, providing a versatile space for relaxation or entertainment. The main bedroom awaits with a wonderful full bath featuring a double vanity, a walk-in shower, and a sizable walk-in closet. Additionally, all bedrooms are thoughtfully situated together for privacy, and an upstairs laundry room for added convenience. The second and third bedrooms share a well-appointed hall bath with a tub/shower and a long vanity. Adding to the appeal, is an attached two-car garage accessible from the rear entrance, with a convenient access door to the yard. Outside, the fantastic side yard features a charming firepit area and a newly installed fence, perfect for outdoor gatherings and recreation. Do not miss the opportunity to make this beautiful property your new home!
- Type:
- Single Family
- Sq.Ft.:
- 1,056
- Status:
- Active
- Beds:
- 3
- Lot size:
- 0.11 Acres
- Year built:
- 1889
- Baths:
- 1.00
- MLS#:
- 202411887
- Subdivision:
- None
ADDITIONAL INFORMATION
Currently leased for 925 per month, lease in place until April 30, 2024. Home features new flooring, paint, and kitchen upgrades in 2023. Tenant pays all utilities and lawn care.
- Type:
- Single Family
- Sq.Ft.:
- 2,380
- Status:
- Active
- Beds:
- 3
- Lot size:
- 0.13 Acres
- Year built:
- 1907
- Baths:
- 2.00
- MLS#:
- 202407015
ADDITIONAL INFORMATION
IDEAL INVESTOR PROPERTY! This home/property has tons of possibilities... Renovate for a rental property or private RESIDENCE. The home is a3 bed 2 bath with approximately 2380 +/- SqFt and is a 1.5 story home. Located near Wesselman Wood Nature Preserve & Bayard Park as well as I-69. This home is available to purchase only by cash or renovation loan. Priced under appraised county value. Sq ft & rm sz approx.
- Type:
- Single Family
- Sq.Ft.:
- 1,556
- Status:
- Active
- Beds:
- 3
- Lot size:
- 0.11 Acres
- Year built:
- 1894
- Baths:
- 2.00
- MLS#:
- 202411630
- Subdivision:
- None
ADDITIONAL INFORMATION
Calling all investors! Currently rented for $1095 a month, lease in place until Feb 2025. Property had new flooring and fresh paint put in within the last year. New roof June 2023.
- Type:
- Single Family
- Sq.Ft.:
- 967
- Status:
- Active
- Beds:
- 2
- Lot size:
- 0.06 Acres
- Year built:
- 1909
- Baths:
- 1.00
- MLS#:
- 202411569
- Subdivision:
- None
ADDITIONAL INFORMATION
Calling all investors! Check out this rental on Evansville's west side. Currently rented for $795 per month. Tenant is on section 8 housing program. This home has a new electrical panel, and new furnace within the last year!
- Type:
- Single Family
- Sq.Ft.:
- 1,686
- Status:
- Active
- Beds:
- 3
- Lot size:
- 0.09 Acres
- Year built:
- 1934
- Baths:
- 1.00
- MLS#:
- 202411568
- Subdivision:
- None
ADDITIONAL INFORMATION
Calling all Investors! Currently renting for $600 per month, tenant pays all utilities. Property to be sold as-is.
- Type:
- Single Family
- Sq.Ft.:
- 960
- Status:
- Active
- Beds:
- 2
- Lot size:
- 0.07 Acres
- Year built:
- 1909
- Baths:
- 1.00
- MLS#:
- 202411566
- Subdivision:
- None
ADDITIONAL INFORMATION
Home is currently a rental and is renting for $850 per month. Home has lots of updates including new flooring, new cabinets, and paint. 48 hour notice required for all showings.
- Type:
- Single Family
- Sq.Ft.:
- 1,442
- Status:
- Active
- Beds:
- 3
- Lot size:
- 0.07 Acres
- Year built:
- 1906
- Baths:
- 1.00
- MLS#:
- 202411541
- Subdivision:
- None
ADDITIONAL INFORMATION
Investment Opportunity, currently rented for $750 per month.
- Type:
- Single Family
- Sq.Ft.:
- 1,512
- Status:
- Active
- Beds:
- 3
- Lot size:
- 0.09 Acres
- Year built:
- 1919
- Baths:
- 2.00
- MLS#:
- 202411540
- Subdivision:
- None
ADDITIONAL INFORMATION
Investment Property, currently rented for $925 per month. This home sits on a large lot.
- Type:
- Single Family
- Sq.Ft.:
- 848
- Status:
- Active
- Beds:
- 1
- Lot size:
- 0.06 Acres
- Year built:
- 1904
- Baths:
- 1.00
- MLS#:
- 202410881
- Subdivision:
- None
ADDITIONAL INFORMATION
Calling all investors, this property is ready for you to make it your own! Needs a lot of TLC. This property is being sold as-is.
- Type:
- Single Family
- Sq.Ft.:
- 2,148
- Status:
- Active
- Beds:
- 3
- Lot size:
- 0.17 Acres
- Year built:
- 2023
- Baths:
- 2.00
- MLS#:
- 202408929
- Subdivision:
- Nevayah Place
ADDITIONAL INFORMATION
New fully fenced vinyl backyard. NEW CONSTRUCTION! Offering 3 bedrooms, 2 baths, open layout, PLUS LARGE BONUS ROOM to enjoy. Over 2100 SF of well designed living space space with all the must haves that a new home should offer. Including: 9ft smooth ceilings, covered front porch, covered back porch, granite countertops, open layout, split bedroom design, and large picture windows including two transom windows in the dining room. Kitchen offers white & gray cabinets with granite countertops including an oversized breakfast bar. Castled cabinets, mixed woods from wall to breakfast bar adding dimension & featuring a large walk-in pantry. Other features include: counter depth sink, subway tile backsplash & glass fixtures. Lots of ornamental ceiling treatments including trey ceiling in great room & owners suite, crown molding through out majority of home, & 6 inch baseboards. Owners suite is located in back of home including: large walk-in closet with ensuite bathroom including double vanity and a beautiful walk-in tiled shower. The additional 2 bedrooms are located on opposite along w/ full bathroom in between. Laundry room and 2 car attached garage with storage room top of the interior. The front porch is nicely covered & back porch is located just off the dining room through sliding doors. One could easily enclose if desired. Back portion of yard includes a white vinyl fence. Sidewalks & aggregate driveways throughout this 19 home community.
- Type:
- Condo
- Sq.Ft.:
- 1,361
- Status:
- Active
- Beds:
- 2
- Year built:
- 1989
- Baths:
- 2.00
- MLS#:
- 202408419
- Subdivision:
- Riverfront Condo
ADDITIONAL INFORMATION
If the thought of downsizing and a fresh start seems attractive, then choose carefree condominium living in this inviting 2 bedroom, 2 bath unit in Evansville's Riverfront Condominiums. Enjoy beautiful city views from the windows and the private balcony where you can relax and savor the night lights of the skyline view or watch the sunrise. The city-facing units avoid the heavy traffic of Veterans Memorial Parkway and the busy riverside events, offering a peaceful retreat. Living downtown puts you in the heart of this thriving scene where events at the Ford Center, Victory Theatre, ONB Events Plaza, along with the 53 restaurants and 19 shops, are all a part of your experience. Plus, you have easy access to the riverfront for walking, running, biking, or taking a journey on the 7 mile Greenway. This priced below appraised value unit has been repainted and has an open floor plan with a foyer entry, a living room with balcony access, a dining area, and a large kitchen with granite counters, stainless steel appliances, a pantry, an under-cabinet wine glass rack, and wine refrigerator. The layout continues with a bath with shower off the foyer, a bedroom with built-ins that could be an office, and a bedroom suite with a renovated walk-in closet and a walk-in shower. The laundry room is located off the kitchen and adds additional storage. The Riverfront Condo building has a daily onsite manager, security features, storage areas for every unit on its floor, an underground garage with a reserved parking spot and additional reserved storage space, elevator access, and additional parking in the back lot. Enjoy the community in-ground pool and large renovated party room with kitchen. The monthly condo association fee includes water, trash collection, security, a land line (not cable & internet), the master insurance policy, and building & grounds maintenance.
- Type:
- Single Family
- Sq.Ft.:
- 2,611
- Status:
- Active
- Beds:
- 4
- Lot size:
- 0.17 Acres
- Year built:
- 2023
- Baths:
- 3.00
- MLS#:
- 202407290
- Subdivision:
- Westridge Commons
ADDITIONAL INFORMATION
Just completed 4 bedroom home built by Jagoe Homes Inc. located in a quiet, rural setting just west of the USI campus area in Westridge Commons. This two story home offers an open living space and main floor primary owner's suite. Step inside the entry area to find all RevWood flooring throughout the main floor, a half bath, 9 foot ceilings on the main level, large pantry for storage, laundry room, and access to the 2 car garage. The kitchen features an island bar, granite counter tops, stainless steel appliances (gas range), tile backsplash, and clean crisp white cabinets. Sliding patio door from the dining area to the back patio and spacious, flat backyard. The main floor primary owner's suite offers two windows, recessed lights, and full bath with walk-in tile shower, dual vanities, and walk-in closet. Upstairs is the HUGE bonus room area that has tons of possibilities, PLUS a walk-in storage closet that also houses the furnace. 3 additional bedrooms with walk-in closets and a full hall bath complete the second floor. All the latest smarthome features included such as smart locks, garage door opener, thermostat, and other Google Home products. This home also qualifies for the current mortgage financing incentives and interest rate buydown available!
- Type:
- Single Family
- Sq.Ft.:
- 2,759
- Status:
- Active
- Beds:
- 5
- Lot size:
- 0.16 Acres
- Year built:
- 1928
- Baths:
- 2.00
- MLS#:
- 202406571
- Subdivision:
- Harlan
ADDITIONAL INFORMATION
Priced to sell! So many updates in this charming Craftsman home . Roof is less than 6 years old, a newer ( 2021) mini split upstairs, high efficiency furnace for main level and so many gorgeous original details. Cross the huge covered porch and enter the main living room of this beautiful 1928 Craftsman-style home to admire the hardwood trim, high coffered ceilings, and hardwood floors. The living room includes a reading area with bookcases and a gas-converted fireplace that connects to a spacious dining room. The kitchen can be accessed through the dining room or the main hall. The main floor features 2 large bedrooms, a full bath, and a charming wood-paneled sunroom with new carpet. Home sold AS IS . Upstairs, you'll find a generous sitting area at the top of the stairs and three spacious bedrooms, a play room or office and a half bath connected to bedroom 3. The upstairs is heated/ cooled by a Mini Split unit. The basement boast a two-year-old electric breaker box ,the laundry area ,and abundance of extra storage space Private driveway off of Lincoln that leads all the way to the back of the home .
Open House:
Wednesday, 11/20 4:00-6:00PM
- Type:
- Single Family
- Sq.Ft.:
- 2,198
- Status:
- Active
- Beds:
- 3
- Lot size:
- 0.25 Acres
- Year built:
- 2022
- Baths:
- 3.00
- MLS#:
- 202402877
- Subdivision:
- Green River Meadows
ADDITIONAL INFORMATION
Another great new home in Green River Meadows welcomes with a modern open floorplan inside the peace of mind new construction, designed in a traditional style - complete with a timeless front porch. The foyer entry features a powder room ready for your favorite get togethers, and connects you to the great room and around to the open dining, patio, and kitchen area. The eat-in kitchen with quartz counters, stainless appliances, and large island is ready to make your cuisine - and sto away your hardware inside a generous walk-in pantry. With extra counter space for entertaining or organizing, the kitchen connects to the garage and laundry room for a great drop-zone funtionality. Back through the great room, the main floor master suite features a large walk-in closet, oversize linen closet, step-in shower, and separate water closet room. The open-landing staircase leads upstairs to a loft - perfect for gaming, reading, or study - connecting two bedrooms, and a full bath with double-sink vanity. This grey and black brick beauty with shaker accent siding and welcoming front porch is ready to rock it as your new home.
- Type:
- Single Family
- Sq.Ft.:
- 1,824
- Status:
- Active
- Beds:
- 4
- Lot size:
- 0.14 Acres
- Year built:
- 1941
- Baths:
- 2.00
- MLS#:
- 202401829
- Subdivision:
- None
ADDITIONAL INFORMATION
MANY UPGRADES. SEE LIST IN DOCUMENTS. TENANTS IN BOTH SIDES. 600 per side. Tenant pays utilities. TENANTS MONTH TO MONTH.
- Type:
- Single Family
- Sq.Ft.:
- 4,107
- Status:
- Active
- Beds:
- 4
- Lot size:
- 0.77 Acres
- Year built:
- 1981
- Baths:
- 4.00
- MLS#:
- 202401251
- Subdivision:
- Oak Meadow
ADDITIONAL INFORMATION
Tucked away in the charming Oak Meadow community, 40 Oak Meadow stands as a distinctive gem on a generous lot with stunning front yard views of the golf club. This elegant one-story home offers 4-5 bedrooms and features a finished basement with room to grow, thanks to an unfinished upper level that presents exciting expansion possibilities. Inside, the home radiates warmth highlighted by seamless cherry hardwood floors throughout. A striking see-through wood-burning fireplace adds a cozy touch, enhancing the atmosphere whether you're dining in the formal dining room or mingling in the spacious kitchen. Step through the central front door into a welcoming entryway, which opens up to a refined space flanked by a sunken formal living room and a formal dining area. A hallway leads to four well-sized bedrooms, each with ample closet space. The ownerâ??s suite serves as a serene retreat, featuring a double closet, double vanity, and a tiled stand-up shower. Nearby, a half bath and utility room add convenience to the layout. A dedicated library with built-in shelves offers a quiet retreat for reading or working. The partially finished basement extends the living space by approximately 1,200 square feet, including a large family room and a versatile room currently used as a 5th bedroom with its own full bath. Upstairs, a full staircase ascends to an unfinished half-story area brimming with potentialâ??envision a third ensuite, an in-law suite, a full bath, or a bonus room tailored to your needs. Outside, the expansive fenced yard is a private sanctuary, featuring fruit trees, garden beds, a pergola-covered deck, and a charming flagstone patio. A three-car garage adds both convenience and practicality, completing this exceptional property. This is a home where inviting interiors and expansive outdoor spaces come together, offering comfort and endless possibilities for future growth.
Open House:
Wednesday, 11/20 4:00-6:00PM
- Type:
- Single Family
- Sq.Ft.:
- 2,198
- Status:
- Active
- Beds:
- 3
- Lot size:
- 0.24 Acres
- Year built:
- 2022
- Baths:
- 3.00
- MLS#:
- 202343819
- Subdivision:
- Green River Meadows
ADDITIONAL INFORMATION
This new home in Green River Meadows welcomes you and yours with a modern open floorplan inside the peace of mind new construction in a traditional style - complete with a timeless front porch. The foyer entry features a powder room ready for your favorite holiday get togethers, and connects you to the great room and around to the open dining, patio, and kitchen area. The eat-in kitchen with quartz counters, stainless appliances, and large island is ready to make cookies - and sto away your hardware inside a generous walk-in pantry. With extra counter space for entertaining or organizing, the kitchen connects to the garage and laundry room for a great drop-zone funtionality. Back through the great room, the main floor master suite features a large walk-in closet, oversize linen closet, step-in shower, and separate water closet room. The open-landing staircase leads upstairs to a loft - perfect for gaming, reading, or study - connecting two bedrooms, and a full bath with double-sink vanity. This full brick beauty with shaker accent siding and front porch is ready to welcome you home.
- Type:
- Single Family
- Sq.Ft.:
- 2,864
- Status:
- Active
- Beds:
- 5
- Lot size:
- 0.17 Acres
- Year built:
- 1927
- Baths:
- 3.00
- MLS#:
- 202340339
- Subdivision:
- Forest Hill(S)
ADDITIONAL INFORMATION
Welcome to 15 Dreier Blvd. (Price Reduction) This Historic Craftsman on Reitz Hill built in 1927 features 5 bedrooms, 3 full baths with a 16'x32' in-ground saltwater pool. This home is perfect for a growing family, within short walking distance of Reitz High School and Franklin St. As you enter you will notice the beautiful hardwood floors in the living room, dining room, kitchen and bedroom on main floor. Upper level is where the 4 other bedrooms are located along with the 2 full baths. Unfinished basement with one car bay garage a kitchenette setup with refrigerator and range that are both included in the sale. Refrigerator in kitchen on main level included. 6' depth for in-ground pool that holds 13,000 gallons. Large deck to entertain guests and to relax on while watching the family enjoy the pool. Mini pool house and outside hot tub are located behind home. Any/all pool equipment remains. Home & pool to be sold as-is condition.
- Type:
- Condo
- Sq.Ft.:
- 3,011
- Status:
- Active
- Beds:
- 3
- Year built:
- 1983
- Baths:
- 4.00
- MLS#:
- 202332494
- Subdivision:
- Oak Meadow
ADDITIONAL INFORMATION
Well appointed brick condo with full finished basement, located in settings of Oak Meadow Country Club! Enjoy this 3 bedroom 3.5 bath condo and leave all the outside maintenance behind. Great room on main level with fireplace encased with bookcases on either side open to dining room and the eat-in Kitchen. Two bedrooms on the upper level, the main bedroom with fireplace and private bath with walk-in closet . Lower level enjoy the Large game room with wet bar, fireplace, entertainment TV area and a custom viewing area for all the games you want to watch at one time! Lower level also has a bedroom with closet and full bath. Need more room the large garage boast floor to ceiling storage. Finally a back patio for your grilling enjoyment!

Information is provided exclusively for consumers' personal, non-commercial use and may not be used for any purpose other than to identify prospective properties consumers may be interested in purchasing. IDX information provided by the Indiana Regional MLS. Copyright 2024 Indiana Regional MLS. All rights reserved.
Albert Wright Page, License RB14038157, Xome Inc., License RC51300094, [email protected], 844-400-XOME (9663), 4471 North Billman Estates, Shelbyville, IN 46176

Information is provided exclusively for consumers personal, non - commercial use and may not be used for any purpose other than to identify prospective properties consumers may be interested in purchasing. Copyright © 2024, Southern Indiana Realtors Association. All rights reserved.
Evansville Real Estate
The median home value in Evansville, IN is $197,500. This is higher than the county median home value of $176,100. The national median home value is $338,100. The average price of homes sold in Evansville, IN is $197,500. Approximately 48.9% of Evansville homes are owned, compared to 40.25% rented, while 10.85% are vacant. Evansville real estate listings include condos, townhomes, and single family homes for sale. Commercial properties are also available. If you see a property you’re interested in, contact a Evansville real estate agent to arrange a tour today!
Evansville, Indiana has a population of 117,184. Evansville is less family-centric than the surrounding county with 21.04% of the households containing married families with children. The county average for households married with children is 25.18%.
The median household income in Evansville, Indiana is $45,649. The median household income for the surrounding county is $54,044 compared to the national median of $69,021. The median age of people living in Evansville is 38.2 years.
Evansville Weather
The average high temperature in July is 89.1 degrees, with an average low temperature in January of 25.5 degrees. The average rainfall is approximately 46.3 inches per year, with 10.3 inches of snow per year.
