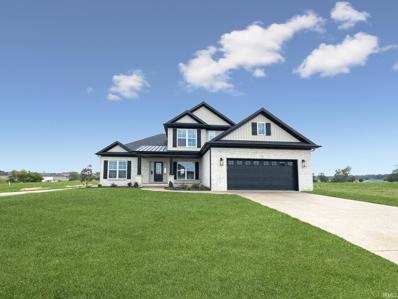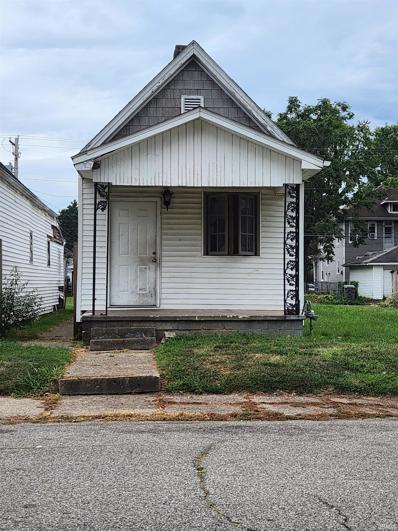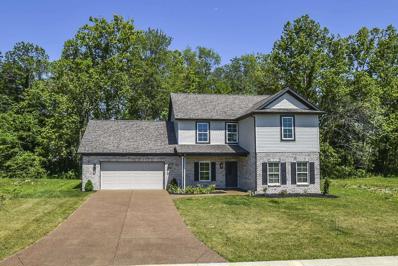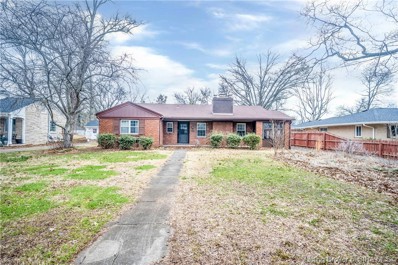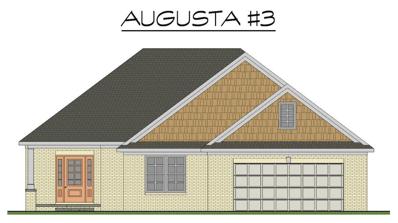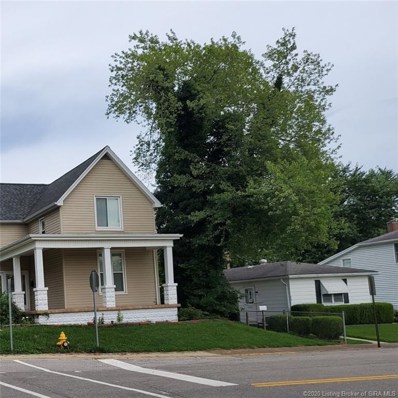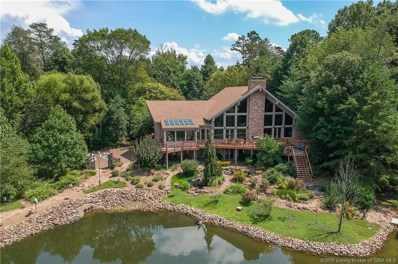Evansville IN Homes for Sale
- Type:
- Single Family
- Sq.Ft.:
- 2,302
- Status:
- Active
- Beds:
- 4
- Lot size:
- 0.26 Acres
- Year built:
- 2023
- Baths:
- 3.00
- MLS#:
- 202330273
- Subdivision:
- Creekside Meadows
ADDITIONAL INFORMATION
Great north side location! A new home located less then 5 min from I 69 easy access to all the conveniences. Located on a corner this homesite provides great curb appeal for this American Craftsman style home. The open floor plan 9' and vaulted ceilings create a spacious feel. The large windows light the home and show off the the kitchen area which includes shaker style cabinets, soft close doors and drawers, crown molding , pantry closet, SS appliances, eating/working island, quartz tops and tiled backsplash. The home also includes craftsman trim detail and doors. Luxury vinyl plank throughout the main living area other then the secondary bedrooms. The master suit includes a tray ceiling with shiplap, crown molding, a double bowl vanity with quarts tops, and 5' walk-in tiled shower, Upstairs you will find a large bonus space that includes additional offset flex space, 4th bedroom, full bath and walk-in storage. The laundry includes cabinet storage, folding countertop and hanging space. From the kitchen a full view glass door leads to a covered patio area where you can enjoy the outdoors. Includes sodded yard, landscaping and irrigation. *This is a Chapman built model home. 2/10 home builder warranty included. Home will be blower door and duct blaster tested to confirm the home is about 40% more efficient than a home just built to code.
- Type:
- Single Family
- Sq.Ft.:
- 868
- Status:
- Active
- Beds:
- 2
- Lot size:
- 0.26 Acres
- Year built:
- 1919
- Baths:
- 1.00
- MLS#:
- 202327702
- Subdivision:
- None
ADDITIONAL INFORMATION
Don't miss out on this investment opportunity! This home has been an investment property since the owner purchased it back in 2006 and has always been occupied until recently. It is conveniently located across the street from Delaware School and within walking distance of businesses and shopping. The owner is just getting started cleaning and renovating. Price is subject to change as improvements are made. Front door replaced 6/2024. Per Seller, property is being sold As Is. Seller also requests, No Assignments. Also, a 1 Yr AHS Home Buyers Warranty is included with this sale. SELLER OFFERING $2,000 flooring allowance.
- Type:
- Single Family
- Sq.Ft.:
- 2,740
- Status:
- Active
- Beds:
- 4
- Lot size:
- 0.34 Acres
- Year built:
- 2022
- Baths:
- 3.00
- MLS#:
- 202318246
- Subdivision:
- Saddle Creek Estates
ADDITIONAL INFORMATION
Nestled in the rolling hills of McCutchanville, Saddle Creek Estates is a new subdivision offering a picturesque setting and is strategically designed to be a secluded and quiet retreat from a busy world, and features large, wooded lots to host ideal homes. Lot 41 is the site of this newly constructed open concept, 4 bedroom, 2.5 bath two story home built with attention to detail and using quality finishes and true woodwork that lasts. "The Willow" floor plan is designed with a study located off the foyer entry, a main level ownerâ??s suite, an open kitchen, dining, and living room area, a half bath, a walk-in pantry closet, and a large laundry room with a sink and plenty of counter and cabinet space. The kitchen is bright with white cabinets, and features a large island with breakfast bar, and stainless-steel appliances including the refrigerator. The ownerâ??s suite has a walk-in shower, double vanity with two mirrors, a commode closet, and a spacious walk-in closet. A partially open staircase leads to 3 bedrooms with large closets, a hall bath with double vanity and tub/shower combo, and the bonus room. A wooded backdrop is the view from the great room and patio, and the surrounding wooded area makes for a peaceful setting. The yard has a convenient sprinkler system for keeping the grass green through dry spells. Discover Saddle Creek Estates, McCutchanvilleâ??s premier place to live!
- Type:
- Single Family
- Sq.Ft.:
- 2,978
- Status:
- Active
- Beds:
- 3
- Lot size:
- 0.25 Acres
- Year built:
- 1942
- Baths:
- 2.00
- MLS#:
- 202305969
ADDITIONAL INFORMATION
This full brick one story home offers 3 bedrooms, 1-1/2 bath, a 2 car garage and a finished basement. The main floor has great flow with a living room (including a fireplace), a dining room, bonus room (that is perfect for a sitting room or home office) and kitchen. 3 spacious bedrooms including a primary bedroom with an attached 1/2 bath. Large backyard that is perfect for relaxing and entertaining. The Evansville/Vanderburgh County area is a thriving community that serves as the commercial, medical, educational and cultural hub for the Indiana/Kentucky/Illinois tristate region. 3/23/23 - MULTIPLE OFFERS RECEIVED. HIGHEST AND BEST DUE BY 6:00 PM ON 3/27/23.
- Type:
- Single Family
- Sq.Ft.:
- 2,325
- Status:
- Active
- Beds:
- 3
- Lot size:
- 0.57 Acres
- Year built:
- 2023
- Baths:
- 2.00
- MLS#:
- 202300604
- Subdivision:
- Sleepy Hollow
ADDITIONAL INFORMATION
Proposed construction by Chapman Homes in Sleepy Hollow. Full walk-out basement! The attached photos are of the model home which is the same floor plan and available to tour. The Augusta III floor plan offers a craftsman curb appeal 3 bedrooms 2 baths bonus room and large 2 car garage. The open floor plan with 9' ceilings in the great room, kitchen and dinning provide a spacious feel and is well lit. The kitchen is open to the great room and kitchenette for great entertaining. It offers a large eating/work island, pantry, crown molding, stainless steel appliances, recessed and pendent lighting and full view-glass patio door. The family entrance offers a mud space and separate laundry area. Master suite with tray ceiling, full bath and walk-in closet. Large 13x19 bonus room up with a storage closet and 7x11 off set flex space. No construction loan required builder will carry the financing. Your home will be blower door and duct-blaster tested to confirm the home is about 40% more efficient than a home just built to code. Builder offers 2/10 home warranty. The front elevation shown includes upgrades that are included in the advertised base price. Price is based on base finishes. See floor plan and base finishes attached. A model home is available to view the quality and finishes. ***Subject to septic approval***. If interest in the vacant lot only please reference MLS #202300607.
- Type:
- Single Family
- Sq.Ft.:
- 2,325
- Status:
- Active
- Beds:
- 3
- Lot size:
- 0.21 Acres
- Year built:
- 2022
- Baths:
- 2.00
- MLS#:
- 202249502
- Subdivision:
- Creekside Meadows
ADDITIONAL INFORMATION
Proposed construction by Chapman Homes. Great north side location in Creekside Meadows newly open phase. The attached photo are of the model home which is the same floor plan and available to tour. The Augusta III floor plan offers a craftsman curb appeal 3 bedrooms 2 baths bonus room and large 2 car garage. The open floor plan with 9' ceilings in the great room, kitchen and dinning provide a spacious feel and is well lit. The kitchen is open to the great room and kitchenet for great entertaining. It offers a large eating/work island, pantry, crowne molding, stainless steel appliances, recessed and pendent lighting and full view glass patio door. The family entrance offers a mud space and separate laundry area. Master suit with tray ceiling, full bath and walk-in closet. Large 13x19 bonus room up with a storage closet and 7x11 off set flex space. No construction loan required builder will carry the financing. Your home will be blower door and duct blaster tested to confirm the home is about 40% more efficient than a home just built to code. Builder offers 2/10 home warranty. The Chapman team is experienced and knowledgeable and will complete your project in a professional and timely manner. The front elevation shown includes upgrades that are not included in the advertised base price. Price is based on base finishes. See floor plan attached. A model home is available to view the quality and finishes.
- Type:
- Single Family
- Sq.Ft.:
- 1,520
- Status:
- Active
- Beds:
- 3
- Lot size:
- 0.21 Acres
- Year built:
- 2022
- Baths:
- 2.00
- MLS#:
- 202249498
- Subdivision:
- Creekside Meadows
ADDITIONAL INFORMATION
Proposed construction by Chapman Homes. Great north side location in Creekside Meadows newly open phase. The Ashford floor plan has 3 bedrooms 2 baths and 2 car garage. The open floor plan with 9' ceilings in the great room provide a spacious feel and is well lit. The kitchen is open to the great room and kitchenet for great entertaining. It offers a large eating/work island, walk-in pantry, Crowne molding, stainless steel appliances, recessed and pendent lighting and full glass patio door. The family entrance offers a mud space and separate laundry area. Master suit with full bath and walk-in closet. No construction loan required builder will carry the financing. Your home will be blower door and duct blaster tested to confirm the home is about 40% more efficient than a home just built to code. Builder offers 2/10 home warranty. The Chapman team is experienced and knowledgeable and will complete your project in a professional and timely manner. The front elevation shown includes upgrades that are not included in the advertised base price. Price is based on base finishes. See floor plan attached. Pictures are from a completed home of the same floor plan. A model home is available to view the quality and finishes.
- Type:
- Single Family
- Sq.Ft.:
- 2,016
- Status:
- Active
- Beds:
- 3
- Lot size:
- 0.14 Acres
- Year built:
- 1900
- Baths:
- 2.00
- MLS#:
- 202009663
- Subdivision:
- Perry Crossing
ADDITIONAL INFORMATION
Recently renovated with a large open floor plan and a stunning master bath/bedroom. This is a 3 bedroom and 2 full bath charming home. Flexible close date. Conveniently located within 5 minutes of Walmart and dozens of restaurants. Within walking distance of an elementary school. Don't miss out on this captivating home. Data believed correct but not guaranteed. Buyer to verify data prior to offer. Agents read Agent Remarks.
- Type:
- Single Family
- Sq.Ft.:
- 7,846
- Status:
- Active
- Beds:
- 4
- Lot size:
- 5.13 Acres
- Year built:
- 2001
- Baths:
- 4.00
- MLS#:
- 2019010198
ADDITIONAL INFORMATION
Experience a hidden waterfront treasure in Evansville at 8040 N Saint Joseph Road. Custom built in 2001, this cabin style lake house features a property on over 5 acres and has over 7,000 sf of finished living space. This property will leave you mesmerized from the moment you enter the home and take notice of the wall of windows that cover the entire back of the home. As you walk past the spacious rich wood filled den and into the open living room, prepare to be blown away by the openness, the views, and overall quality of craftsmanship before your eyes. The vaulted ceilings reach almost 30 ft and the Colorado stone fireplace reaches all the way to the top of the vaulted ceiling. Imagine experiencing the leaves changing as you entertain and cook in the open kitchen with Viking and Sub Zero appliances and take the party to the deck area that overlooks your boat dock, fire pit, private beach, and lake. First floor living has never been easier as the home features a first floor master suite and first floor laundry. The two car garage also opens to the first floor mud room making this property ideal for growing old in. Give your guest a tour and allow them to stay either in the spacious loft area that has it's own full bath (and additional storage) or into the basement that has tons of space for additional beds, a living room, office area, and also a full bathroom. The basement also features a 3 car garage, storage areas, and walks out to koi pond, boat dock, and fire pit.

Information is provided exclusively for consumers' personal, non-commercial use and may not be used for any purpose other than to identify prospective properties consumers may be interested in purchasing. IDX information provided by the Indiana Regional MLS. Copyright 2024 Indiana Regional MLS. All rights reserved.
Albert Wright Page, License RB14038157, Xome Inc., License RC51300094, [email protected], 844-400-XOME (9663), 4471 North Billman Estates, Shelbyville, IN 46176

Information is provided exclusively for consumers personal, non - commercial use and may not be used for any purpose other than to identify prospective properties consumers may be interested in purchasing. Copyright © 2024, Southern Indiana Realtors Association. All rights reserved.
Evansville Real Estate
The median home value in Evansville, IN is $190,500. This is higher than the county median home value of $176,100. The national median home value is $338,100. The average price of homes sold in Evansville, IN is $190,500. Approximately 48.9% of Evansville homes are owned, compared to 40.25% rented, while 10.85% are vacant. Evansville real estate listings include condos, townhomes, and single family homes for sale. Commercial properties are also available. If you see a property you’re interested in, contact a Evansville real estate agent to arrange a tour today!
Evansville, Indiana has a population of 117,184. Evansville is less family-centric than the surrounding county with 21.04% of the households containing married families with children. The county average for households married with children is 25.18%.
The median household income in Evansville, Indiana is $45,649. The median household income for the surrounding county is $54,044 compared to the national median of $69,021. The median age of people living in Evansville is 38.2 years.
Evansville Weather
The average high temperature in July is 89.1 degrees, with an average low temperature in January of 25.5 degrees. The average rainfall is approximately 46.3 inches per year, with 10.3 inches of snow per year.
