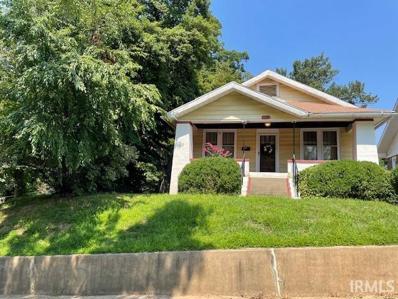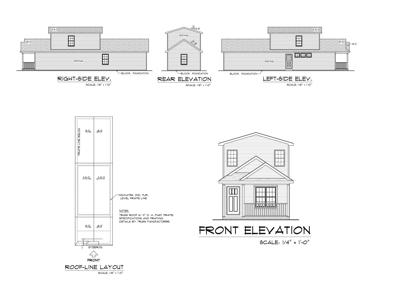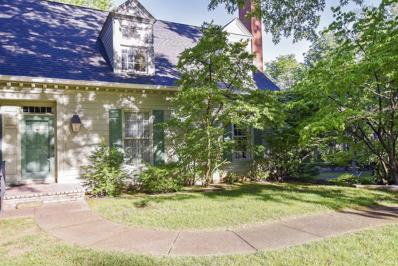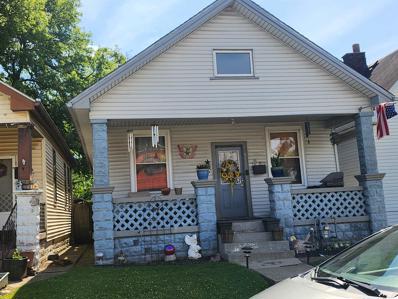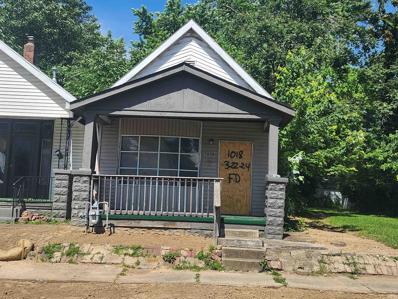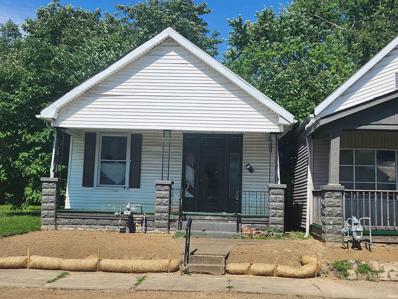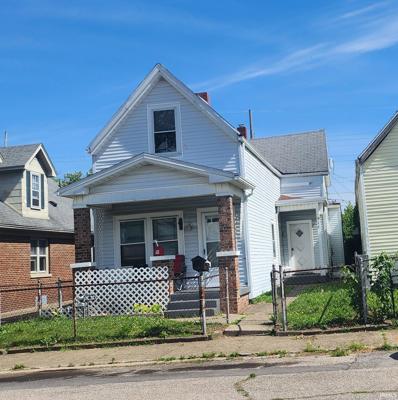Evansville IN Homes for Sale
- Type:
- Single Family
- Sq.Ft.:
- 800
- Status:
- Active
- Beds:
- 2
- Lot size:
- 0.11 Acres
- Year built:
- 1927
- Baths:
- 1.00
- MLS#:
- 202430422
- Subdivision:
- Garvinwood
ADDITIONAL INFORMATION
Welcome to this beautifully updated 2-bedroom ranch, ready for you to move right in! Step through a charming enclosed porch into a spacious living room that flows seamlessly into an updated kitchen. You'll love the brand-new LVP flooring installed throughout the living areas. The kitchen is a standout with its new white cabinets, countertops, and appliances. Both bedrooms are cozy with new carpeting and share a fully updated bath conveniently located between them. There's also an extra room off the kitchen, perfect for a dining area, office, or whatever suits your needs. The unfinished basement offers ample storage space, ready for your personal touch. Outside, you'll find a fully fenced-in yard and a detached 2-car garage. This home has been thoughtfully updated with a new roof on house and garage, windows, HVAC system, water heater, and fresh paint throughout.
$335,000
1514 ELI Drive Evansville, IN 47711
- Type:
- Single Family
- Sq.Ft.:
- 1,733
- Status:
- Active
- Beds:
- 3
- Lot size:
- 0.22 Acres
- Year built:
- 2024
- Baths:
- 2.00
- MLS#:
- 202430238
- Subdivision:
- Briar Pointe
ADDITIONAL INFORMATION
You will appreciate the quality construction of this gorgeous home the moment you step inside this 3 bedroom, 2 bath new construction home by Parade of Homes winning builder Carl Elpers Contracting. Situated in an up and coming community on Evansvilleâ??s north east side this 3 bedroom, 2 bath home with oversized 2.5 car garage offers great curb appeal with covered entry and professional landscaping. The open floor plan offers a spacious great room and a flex room that is perfect for home office or dining room that seamlessly flows to the gorgeous kitchen. The kitchen will delight any cook with custom cabinetry with soft close features and dovetail construction, quartz counter tops, island with seating, top of the line stainless steel appliances with refrigerator allowance being provided, and a large dining area with access to the covered porch for outdoor relaxation. The ownerâ??s suite offers a spacious bedroom and an ensuite bath with double sink vanity, walk-in shower, and oversized walk-in closet. The split bedroom design offers two additional bedrooms with access to the full hall bath with tub/shower combo. The laundry is conveniently located off the 2.5 car garage with service door that offers ample parking and storage. This great new construction home is located with easy access to shopping, dining, medical campuses, and major employers.
- Type:
- Single Family
- Sq.Ft.:
- 1,113
- Status:
- Active
- Beds:
- 2
- Lot size:
- 0.24 Acres
- Year built:
- 1929
- Baths:
- 1.00
- MLS#:
- 202429402
- Subdivision:
- Forest Hill(S)
ADDITIONAL INFORMATION
Adorable West Side Bungalow with 2 bedrooms, 1 bath built in 1939 on beautiful Reitz Hill. Home has a large front porch for you to enjoy. There is a side lot next to the home, 2525 Marion Ave, that goes with the home. The kitchen has been updated and has new appliances. There is a generous size Living Room and Dining Room for family gatherings and entertainment. Bathroom has a walk-in shower with a laundry chute to the basement that holds the washer & dryer. Basement has access from the inside stairs and garage door for car access. Parking for 2 cars in the rear of the home. Attic is unfinished with hardwood flooring down the middle. Original glass doorknobs and skeleton key to the front the door. Solid wood doors throughout. Custom space saving booth in the kitchen. AC package unit is three years old, with gas heat, Security camera monitoring system, new electric main panel with breakers, attic is well insulated. Great price! Bring offers!
- Type:
- Single Family
- Sq.Ft.:
- 4,356
- Status:
- Active
- Beds:
- 4
- Lot size:
- 2.5 Acres
- Year built:
- 1978
- Baths:
- 3.00
- MLS#:
- 202428826
- Subdivision:
- None
ADDITIONAL INFORMATION
Welcome to this custom-built home by Elpers & Sons. Featuring 4 beds, 3 baths, 2.5 acres, & Saltwater pool. Meticulously maintained & offering spacious rooms, loads of storage, plus unfinished basement. Large covered front porch upon entering though French front doors, you'll be welcomed into an expansive foyer showcasing a custom-made curved wooden staircase which is centrally displayed but still very open. Natural light streams in through all windows providing stunning views of nature.The family room & living room boast custom stone wood-burning fireplaces. The family room fireplace has a wood-burning insert w/ a 14-foot hearth, providing efficient heating w/ average utility bills are $179. The custom cabinetry throughout the kitchen, bathrooms, & family room is a testament to the quality craftsmanship of Fehrenbacher. The kitchen offers an abundance of kitchen cabinets, pantry, Whirlpool appliances, Jen-Air cooktop, & wall oven. The breakfast nook is open to the kitchen & has an amazing view of the land lined w/ trees. Indoor-outdoor access is made easy w/ sliding glass doors from the family & dining room, leading to an outdoor patio & pool area which is perfect for entertaining while offering a serene & private setting. Additionally, there's a rear entrance to the pool area, which offers a full bath inside & just steps away. The family room is surrounded by windows & sliding doors that provide a picturesque view of the beautiful grounds. Upstairs, are 4 beds w/ 2nd bathroom in the hallway. All spacious rooms including a 20 x 14 owner's suite w/ large shelved walk-in closed & bathroom w/ custom walk-in tiled shower. The basement could easily be finished & still offer loads of storage w/ laundry area w/ area for hanging & cabinets for storage. The heated attached garage has beautiful epoxy floors & is 25 x 26. Don't miss out on this great opportunity.
- Type:
- Single Family
- Sq.Ft.:
- 1,972
- Status:
- Active
- Beds:
- 3
- Lot size:
- 0.15 Acres
- Year built:
- 1904
- Baths:
- 2.00
- MLS#:
- 202428979
- Subdivision:
- Wood Lawn / Woodlawn
ADDITIONAL INFORMATION
This very unique two story duplex offers some wonderful opportunities for the right family and it is move-in ready. Each unit offers a huge bedroom, plenty of closet space. and a nice kitchen. The main floor unit is spacious and updated with new flooring, paint, and kitchen appliances. This could be a perfect unit for "mom & dad" or an adult who has the need for a younger adult or student to be close-by and they could have the upper efficiency unit. There is a second bedroom or office on the main floor that has access doors from both the main floor and the upstairs unit, so this room could be a nice child's room where they could be watched or cared for by either party. There is good curb appeal, plenty of parking on and off street and empty lots on both sides of the home providing great privacy. This duplex could also make an awesome investment property for near by college students...
- Type:
- Single Family
- Sq.Ft.:
- 1,372
- Status:
- Active
- Beds:
- 3
- Lot size:
- 0.06 Acres
- Year built:
- 2024
- Baths:
- 2.00
- MLS#:
- 202428939
- Subdivision:
- Vanderburgh
ADDITIONAL INFORMATION
New Construction - Walk into this brand new home to a nice living room, dining area, and a specious kitchen. You will also find a full bathroom on the main floor. Upstairs you will find 3 bedrooms, 1 full bathroom, and a spacious laundry which is centrally located. There is plenty of closet space in this gorgeous home.
- Type:
- Single Family
- Sq.Ft.:
- 2,176
- Status:
- Active
- Beds:
- 4
- Lot size:
- 0.11 Acres
- Year built:
- 1995
- Baths:
- 3.00
- MLS#:
- 202428248
- Subdivision:
- Summit Place
ADDITIONAL INFORMATION
This well-maintained 4-bed, 2.5-bath home, located in the Summit Place subdivision on Evansville's Eastside with two master bedrooms, offers an open concept living area on the main level and a master suite; with the added convenience of main level laundry. On the upper level you will find the additional master en suite, along with a potential 4th bedroom or home office space and ample storage space in the large walk-in attic. The fully fenced-in backyard features a wooden privacy fence and a beautiful wooden deck. New roof installed October 2024.
- Type:
- Single Family
- Sq.Ft.:
- 1,040
- Status:
- Active
- Beds:
- 3
- Lot size:
- 1.06 Acres
- Year built:
- 1956
- Baths:
- 1.00
- MLS#:
- 202427047
- Subdivision:
- None
ADDITIONAL INFORMATION
Welcome to 2724 S Villa Drive! This 3 bedroom, 1 bath single-story home features a spacious living room with a gas fireplace insert. The eat-in kitchen is well-equipped and overlooks a large concrete patio and an extra-deep backyard with over 1 ACRE!! The two-car garage includes a new garage door with keypad installed in 2023 and an attached tool shed for extra storage. New roof in 2023, includes security system with cameras and all appliances.
- Type:
- Single Family
- Sq.Ft.:
- 2,579
- Status:
- Active
- Beds:
- 4
- Lot size:
- 0.21 Acres
- Year built:
- 2015
- Baths:
- 3.00
- MLS#:
- 202426747
- Subdivision:
- Centerra Ridge
ADDITIONAL INFORMATION
Welcome to this beautiful 4-bedroom, 2.5-bath home (FULL of NATURAL LIGHT and large bedrooms) with a large upstairs bonus room and a main-floor primary suite featuring an en-suite bath, built in 2015. Spanning almost 2600 square feet, this residence boasts high-quality finishes, including dovetail drawers with soft-close undermount hardware in the kitchen and bathrooms. The crawlspace has been encapsulated by Healthy Spaces, with a transferable warranty checked in June 2024. The home comes with a comprehensive security system that stays with the property, featuring fire and CO2 detectors, a doorbell, and interior cameras, all integrated with Vivint (information to reset the system will be provided at closing). Additional smart-home features include a programmable thermostat with dual climate control, programmable outdoor lighting, and more. The patio has been upgraded to a larger size and includes a storage bench and pergola with a sunshade and fan. The property line is staked at the back of the house, though buyers are advised to obtain a survey for precise boundaries. Nestled on a level lot in the desirable Centerra Ridge subdivision, this home is conveniently located near all Eastside amenities and situated in a cul-de-sac. Thoughtful details like bedside USB outlets with modern, wall-switched bedside pendant fixtures, hand-scraped engineered hardwood flooring throughout the primary living spaces on the main level, and fresh paint throughout the entire home enhance its appeal. The tankless water heater ensures you never run out of hot water, having been serviced in June and consistently maintained annually. The home has been pre-inspected, with all repairs and maintenance items completed, and the inspection report is available upon request. Seller is offering up to $10k in concessions with acceptable offer.
- Type:
- Single Family
- Sq.Ft.:
- 2,442
- Status:
- Active
- Beds:
- 4
- Lot size:
- 0.1 Acres
- Year built:
- 1924
- Baths:
- 3.00
- MLS#:
- 202426314
- Subdivision:
- None
ADDITIONAL INFORMATION
Investment property, home, small business...you decide! With over 3,500 square feet of livable space, 4 bedrooms, and 3 full baths, the possibilities are endless. Built in 1924, this home offers amazing features that you just don't find these days...original hardwood floors, hand milled original woodwork throughout, high ceilings, built-in bookcases, window seats, a fireplace with a brick hearth, and a walk in cedar closet. The main level offers a large kitchen, a large formal dining room just off the expansive living room, two nice sized bedrooms, and a full bath. Upstairs you will find an additional bedroom with its own full bath and a large bonus area. The basement is home to the laundry room, a large open room with a bar, a fourth bedroom, and an additional full bath. The AC was replaced in 2023. This property is being sold "As-Is", but was inspected two years ago. Seller will provide the inspection report upon request. A one year AHS warranty is being provided for additional peace of mind.
- Type:
- Single Family
- Sq.Ft.:
- 1,872
- Status:
- Active
- Beds:
- 3
- Lot size:
- 0.22 Acres
- Year built:
- 1967
- Baths:
- 2.00
- MLS#:
- 202425321
- Subdivision:
- Louetta Court
ADDITIONAL INFORMATION
This updated bi-level home has a front porch that spans the length of the house and welcomes you as you approach the two-car garage. The spacious two car garage includes not only space for vehicles but ample room for tools, work bench, and storage as well. Inside, new walls flank the stairs leading to the upper level guiding you through a welcoming dining room to a beautifully remodeled kitchen. Through the kitchen and back door, relax on the updated deck. The upper level includes two bedrooms and a full bathroom.Descending the new stairs and handrail to the main level, you'll find a spacious living area, another bedroom, and a full bathroom. This level also provides garage access, a mud area, and laundry facilities. Electrical box has been updated, and don't forget about more storage in the shed in the backyard. $1500 Flooring allowance offered by the sellers.
- Type:
- Single Family
- Sq.Ft.:
- 1,183
- Status:
- Active
- Beds:
- 3
- Lot size:
- 0.18 Acres
- Year built:
- 1957
- Baths:
- 2.00
- MLS#:
- 202424936
- Subdivision:
- None
ADDITIONAL INFORMATION
Wonderful Northside home nestled on tree lined road behind Scott Township baseball field. Completely remodeled and updated. Features 3 Bedrooms and 2 full baths with tile and new fixtures. The kitchen/dining room features an oversized island with quartz countertop, white cabinets, luxury vinyl planks floors and newer stainless steel appliances. The primary bedroom boasts a deep closet complete with washer and dryer. The second bedroom has access to upper level, garage, and cute pet doors. The upper level boasts a finished attic converted into a third bedroom with newer full bathroom with shower. This country charmer sits on .18 of an acre with abundant trees and a fire pit. Seller has included a home warranty for buyers.
- Type:
- Single Family
- Sq.Ft.:
- 2,999
- Status:
- Active
- Beds:
- 5
- Lot size:
- 2.38 Acres
- Year built:
- 1944
- Baths:
- 3.00
- MLS#:
- 202422703
- Subdivision:
- None
ADDITIONAL INFORMATION
The Best way to describe this beautiful home is as â??A Brilliant Work of Artâ??. Surrounded by woods, perched on the top of a ridge with no possibility of intrusion of the privacy. The lot is 2.3 acres and the terrain makes it feel like 5 times that. This 5 bedroom, 3 bath home is loaded with character and charm. It is impossible to tell at first glance that this home is as big as it is. You are immediately charmed by the original log construction and may want to linger, as you enter the tiled glassed in porch. The porch opens into the family room, complete with a stone fireplace, windows, and craftsmanship. The eat in kitchen can be accessed from either end of the family room and is large with amazing views of the woods and a 1,300 sq. ft. wrap around deck, just outside a sliding glass door. There are two nice sized bedrooms on the main level, including the master with a full bath, another full bath, a living room with cathedral ceiling that opens onto a stone patio overlooking the woods. There are two nice sized bedrooms on the second level with a walk way open to the living room. The walk out lower level is a nice surprise with a family room, wet bar, large guest bedroom, a huge full bath, IT closet, windows on two sides and a door that leads to the lower deck. The lower level has two large storage/utility rooms. The wood work through out the home is amazing with a large variety of woods ( walnut, oak, cherry, pecky cypress, sycamore and hickory) beautifully incorporated into the floors, walls and doors. There is a trail head with stones into the woods.
- Type:
- Single Family
- Sq.Ft.:
- 980
- Status:
- Active
- Beds:
- 2
- Lot size:
- 0.13 Acres
- Year built:
- 2024
- Baths:
- 1.00
- MLS#:
- 202422113
- Subdivision:
- None
ADDITIONAL INFORMATION
NEW CONSTRUCTION on west side corner lot... 2 Bedroom, 1 bath split floorplan separated by an open kitchen, dining and living room area. The owner's suite offers a walk-in closet. Utility room that serves as a laundry room located just off the kitchen. Photos will be updated as construction progresses. Home is now under roof.
- Type:
- Single Family
- Sq.Ft.:
- 1,083
- Status:
- Active
- Beds:
- 3
- Lot size:
- 0.18 Acres
- Year built:
- 1952
- Baths:
- 1.00
- MLS#:
- 202421625
- Subdivision:
- Country Club Manor
ADDITIONAL INFORMATION
This wonderful north side home offers laminate flooring, a covered back patio, fenced backyard and great curb appeal. As you enter this 3 bedroom home, you're greeted by a spacious living room for family to gather that opens to the kitchen. The kitchen leads to a large bedroom with walk in closet. The home also includes 2 additional bedrooms and a full hall bath with walk-in shower. There is a laundry area with cabinetry and a flex room that is perfect for dining room, office, or playroom, with access to the covered back patio. Storage is not a problem with the attached garage in addition to the storage shed. This wonderful home offers a great location close to shopping and dining.
- Type:
- Condo
- Sq.Ft.:
- 3,407
- Status:
- Active
- Beds:
- 3
- Year built:
- 1979
- Baths:
- 3.00
- MLS#:
- 202420828
- Subdivision:
- Woodland Condos
ADDITIONAL INFORMATION
Beautiful two-story condo with lake view situated in The Woodland, a 14-acre community designed by famed developer Guthrie May, in a peaceful wooded setting with a park and lake, and adjacent to Evansville Country Club and down the road from the many conveniences on First Avenue. Enjoy the wooded setting from the back deck and fenced-in patio area. The floor plan has a foyer entry, formal living room with fireplace, a formal dining room with a bay window, and a den with fireplace and a wall of built-in shelves going from the floor to the ceiling for all your books and media. The kitchen comes with appliances including a wall oven and a counter range, and has an eat-in area with a view of the deck and wooded backdrop. There is a full bath on the main level, and three bedrooms and two full bathrooms upstairs including the primary bedroom suite with twin vanities. The laundry closet is conveniently located on the second floor with the bedrooms. The basement has storage rooms and an elevator accesses all levels. The HOA takes care of its owners, and the value received for the monthly dues more than justifies the cost of living in this wonderful community. Dues cover the care of the grounds and lake, the buildings including the roof, and the common areas. Welcome home to this Woodland retreat!
- Type:
- Single Family
- Sq.Ft.:
- 5,291
- Status:
- Active
- Beds:
- 7
- Lot size:
- 0.25 Acres
- Year built:
- 1889
- Baths:
- 6.00
- MLS#:
- 202420043
- Subdivision:
- None
ADDITIONAL INFORMATION
Historic Samuel Orr house first time on the market since 1953 (70 years!). This is your chance to buy the house that you have always wished you owned. This home is made for entertaining. The tour starts with a stunning foyer with inlaid, parquet floors, beautiful woodwork and a large staircase. The foyer opens to the living room, dining room and family room through large openings and pocket doors on the living and dining rooms. The family room has a massive wood burning fireplace, built in glass cabinets, lots of windows and opens to the large glassed in porch. The dining room is roomy and can accommodate large parties. The kitchen has a convenient wet bar area that opens to the dining room for entertaining. Also, in the kitchen is a large breakfast room, cherry cabinets, high end Frigidaire appliances including a 5 burner gas stove, full size refrigerator, and full size freezer. On the second floor is the master suite with views of First St. It has a large walk-in closet, private bathroom with whirlpool tub and custom shower, a wet bar area that can be used as a morning kitchen. Also on the second floor are 4 more bedrooms and 3 more full bathrooms. The back portion of the second floor is perfect as an in-law apartment, rental or Airbnb. This section can be accessed through a private staircase and features a sitting room, kitchen, full bath, bedroom and office. The 3rd floor has 2 more bedrooms, a full bathroom and 2 finished storage spaces and 1 unfinished storage area. Other features are an unfinished basement, covered back courtyard patio, heated 3 car garage with hot and cold water and floor drains, and a potting shed.
- Type:
- Single Family
- Sq.Ft.:
- 736
- Status:
- Active
- Beds:
- 2
- Lot size:
- 0.08 Acres
- Year built:
- 1909
- Baths:
- 1.00
- MLS#:
- 202419724
- Subdivision:
- None
ADDITIONAL INFORMATION
2 Bedroom, 1 bath home that is currently rented for $495/month.
- Type:
- Single Family
- Sq.Ft.:
- 1,080
- Status:
- Active
- Beds:
- 2
- Lot size:
- 0.07 Acres
- Year built:
- 1909
- Baths:
- 1.00
- MLS#:
- 202419720
- Subdivision:
- None
ADDITIONAL INFORMATION
2 Bedroom home that previously had been rented for $575/month. Open front porch.
- Type:
- Single Family
- Sq.Ft.:
- 860
- Status:
- Active
- Beds:
- 2
- Lot size:
- 0.07 Acres
- Year built:
- 1909
- Baths:
- 1.00
- MLS#:
- 202419714
- Subdivision:
- None
ADDITIONAL INFORMATION
2 Bedroom home that was previously rented. Open front porch. Work is needed.
- Type:
- Single Family
- Sq.Ft.:
- 1,100
- Status:
- Active
- Beds:
- 2
- Lot size:
- 0.07 Acres
- Year built:
- 1879
- Baths:
- 1.00
- MLS#:
- 202419514
- Subdivision:
- None
ADDITIONAL INFORMATION
2 Bedroom, 1 bath home rented for $625/month.
- Type:
- Single Family
- Sq.Ft.:
- 2,405
- Status:
- Active
- Beds:
- 5
- Lot size:
- 2.64 Acres
- Year built:
- 1950
- Baths:
- 4.00
- MLS#:
- 202418902
- Subdivision:
- None
ADDITIONAL INFORMATION
Potential 5 bedroom and 3 bath home, sitting on approximately 2.64 ACRES, which has been gutted and is ready for remodeling. Approximately 2,400 square feet, and a partial basement. Home was built in 1950. There is an open living space with a fireplace. Potential vaulted ceilings as well.
- Type:
- Single Family
- Sq.Ft.:
- 3,790
- Status:
- Active
- Beds:
- 4
- Lot size:
- 0.32 Acres
- Year built:
- 2013
- Baths:
- 4.00
- MLS#:
- 202417815
- Subdivision:
- Blue Heron
ADDITIONAL INFORMATION
Welcome home to luxury, comfort and elegant design. This 5 bedroom, 4 bath beauty has everything you need on the main level. Gracious soaring entry hall. Hand scraped Mahogany wood floors throughout main level. Large formal dining room and office/library. Bright sun-filled rooms have large windows with custom wood plantation shutters. Primary bedroom with ensuite spa quality bathroom must be seen to truly appreciate! Soaking tub, walk in shower & private water closet. The heart of this home is the gorgeous award winning dream kitchen, fully applianced with Viking ovens and cooktop, granite counter tops and island, walk in pantry and instant hot water dispenser. The â??keeping roomâ?? style family room features a wet bar & refrigerator, gas fireplace and built in shelving. Comfortable screened deck leads to large open back yard. Rich cherry cabinetry throughout this home is warm and elegant. 3 car end load garage adjacent to large hallway, laundry center and bathroom. Upstairs features huge flex space for second family room, upstairs laundry center capability, 2 full bathrooms including â??Jack & Jillâ?? between 2 bedrooms. Custom upgrades throughout.
- Type:
- Single Family
- Sq.Ft.:
- 1,785
- Status:
- Active
- Beds:
- 4
- Lot size:
- 0.12 Acres
- Year built:
- 1925
- Baths:
- 2.00
- MLS#:
- 202416045
- Subdivision:
- None
ADDITIONAL INFORMATION
Welcome to this adorable bungalow. As you walk up you are greeted by the large covered front porch. The home offers hardwood flooring throughout the main level. Large living room opens up to the nice size dining area. A peninsula separates the kitchen and dining area for a great space to entertain guests. The kitchen includes stainless appliances. Main Level bedroom has two large closets and opens up to the screened back deck. Upstairs you will find a large built-in office area at the top of the landing. Each of the 3 bedrooms offer nice closet space. There is a full bathroom on the second floor. Ample attic and basement space give you more room for storage.
- Type:
- Condo
- Sq.Ft.:
- 2,090
- Status:
- Active
- Beds:
- 2
- Year built:
- 2020
- Baths:
- 3.00
- MLS#:
- 202415764
- Subdivision:
- Hickory Trace Townhouse Condomin
ADDITIONAL INFORMATION
This beautiful, like new 2 bed and 3 full bath with sunroom and bonus room is located in the quiet neighborhood of Hickory Trace. Conveniently located close to all the shopping and dining of Burkhardt & Green River Rd this beautiful condo is available for IMMEDIATE POSSION! :) Having many upgrades including 9ft ceilings, quartz countertops, modern light fixtures, a large island with breakfast bar, in cabinet lighting, and soft close cabinets & drawers. Just off the kitchen you have a mudroom complete with shoe and coat bench that is convenient to stepping in and out of the garage and just beyond the mudroom is the spacious laundry room with tons of extra cabinet storage and utility sink. The primary bedroom has beautiful tray ceilings, large walk-in closet, and full bathroom with step in shower. Separating the primary and guest room is an additional living space that makes great for sunroom, office, or second sitting room with access to the fenced in patio area great for grilling or morning coffee. The main level has a second full bathroom and guest bedroom. Up the stairs you have an enormous bonus room that could be used as a guest suite as there is a large closet and third full bathroom! If you are not in need of the space for guest, it makes great for a craft/activity room or climate controlled storage for all your season needs. This condo is EXTERIOR MAINTENENCE FREE (mowing, weed eating, snow removal, exterior building maintenance, and Insurance on the exterior of building and grounds is included) and has a new alarm system that can be transferred to new owner.

Information is provided exclusively for consumers' personal, non-commercial use and may not be used for any purpose other than to identify prospective properties consumers may be interested in purchasing. IDX information provided by the Indiana Regional MLS. Copyright 2025 Indiana Regional MLS. All rights reserved.
Evansville Real Estate
The median home value in Evansville, IN is $192,625. This is higher than the county median home value of $176,100. The national median home value is $338,100. The average price of homes sold in Evansville, IN is $192,625. Approximately 48.9% of Evansville homes are owned, compared to 40.25% rented, while 10.85% are vacant. Evansville real estate listings include condos, townhomes, and single family homes for sale. Commercial properties are also available. If you see a property you’re interested in, contact a Evansville real estate agent to arrange a tour today!
Evansville, Indiana has a population of 117,184. Evansville is less family-centric than the surrounding county with 21.04% of the households containing married families with children. The county average for households married with children is 25.18%.
The median household income in Evansville, Indiana is $45,649. The median household income for the surrounding county is $54,044 compared to the national median of $69,021. The median age of people living in Evansville is 38.2 years.
Evansville Weather
The average high temperature in July is 89.1 degrees, with an average low temperature in January of 25.5 degrees. The average rainfall is approximately 46.3 inches per year, with 10.3 inches of snow per year.


