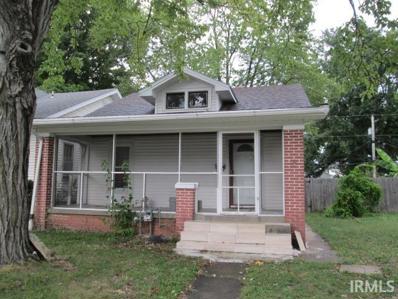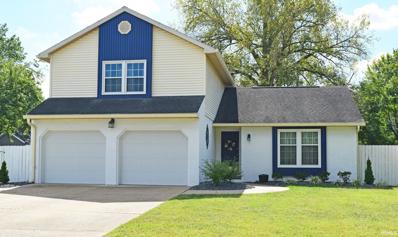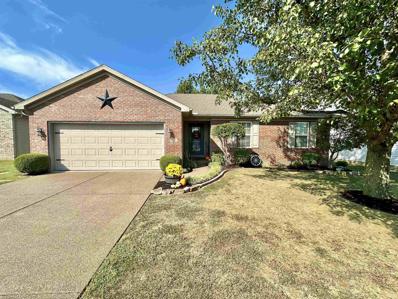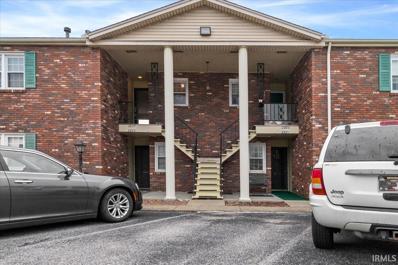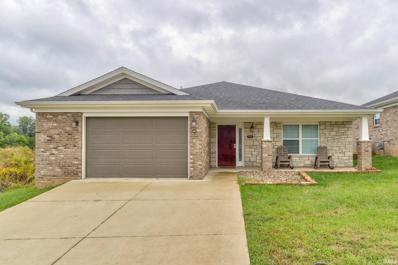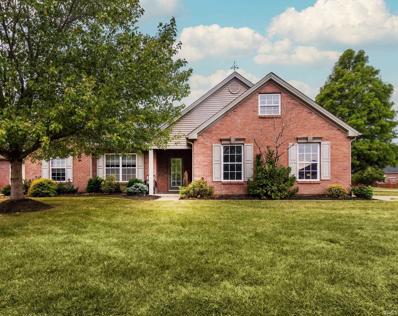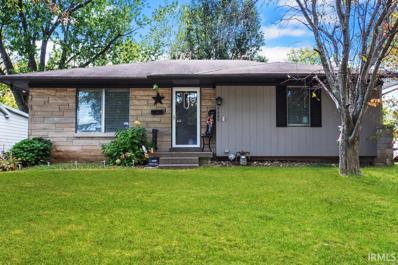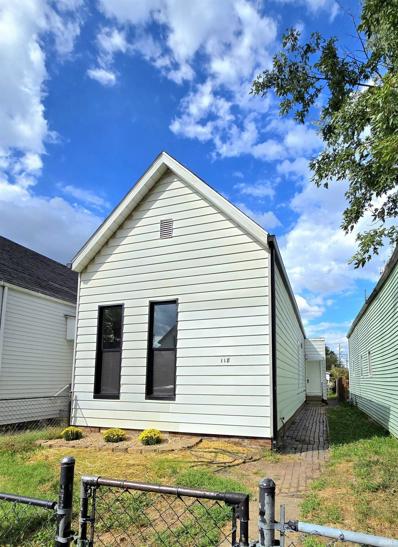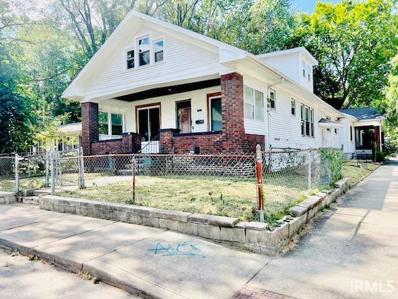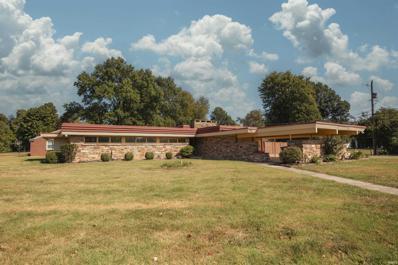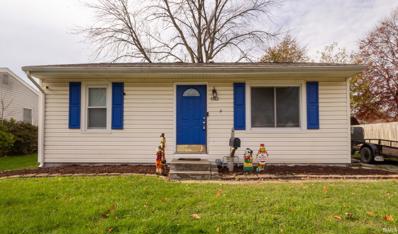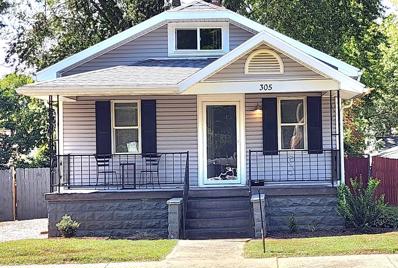Evansville IN Homes for Sale
- Type:
- Single Family
- Sq.Ft.:
- 1,480
- Status:
- Active
- Beds:
- 3
- Lot size:
- 0.6 Acres
- Year built:
- 1955
- Baths:
- 2.00
- MLS#:
- 202437817
- Subdivision:
- Crawford Bell
ADDITIONAL INFORMATION
Tucked away on a dead end road this secluded 3 bed / 2 bath home rests on just over half an acre. Upon entry you are welcomed by a fireplace and bay window perfect for the upcoming holiday season. This home offers plenty of space with its quirky layout and partial basement with laundry area and recreational space. The personally designed carport has a drop down pulley system for canoes and kayaks. The loft above is spacious for storage. Tucked away yet close to everything with North Park shopping center. Seller is offering a 1-year Home Buyerâ??s Warranty from 2-10.
- Type:
- Single Family
- Sq.Ft.:
- 2,175
- Status:
- Active
- Beds:
- 3
- Lot size:
- 0.17 Acres
- Year built:
- 1928
- Baths:
- 1.00
- MLS#:
- 202437669
- Subdivision:
- Berlin Heights
ADDITIONAL INFORMATION
Welcome to this charming home located in a convenient south side location. It includes 3 bedrooms with one generously finished bonus room upstairs counting as the 3rd bedroom, and 1 car detached Selling AS IS
- Type:
- Single Family
- Sq.Ft.:
- 2,332
- Status:
- Active
- Beds:
- 3
- Lot size:
- 0.22 Acres
- Year built:
- 1987
- Baths:
- 3.00
- MLS#:
- 202437668
- Subdivision:
- Lake Valley
ADDITIONAL INFORMATION
Hurry! Your private backyard oasis awaits! This three bedroom, two and a half bath home is located in a highly desirable location and offers so much! Upon entering the foyer you will notice the ceramic tile that is carried through the living room. The oversized living room has space for home office equipment if needed. The gorgeous eat-in kitchen is sure to please the chef in the family! Totally redone in 2018 with upscale cabinetry featuring soft close drawers, stainless appliances, granite countertops, ceramic backsplash and porcelain tile wood look flooring. There is a laundry room with washer and dryer included and a half bath and access to the 2.5 car garage to round out the main floor. Upstairs you will find the roomy owners suite with a full bath and double closets. Down the hall are two additional nice sized bedrooms and a remodeled full hall bath. Step outside to your entertainer's dream! The beautiful, lush landscaping makes the outdoor area special! Enjoy the 20x20 screened porch/sunroom all year long! Put the windows in and enjoy the heat from the gas heater while the snow falls in the winter. In the summer you will love the in ground pool with volleyball net and extra space for grilling all in a wood privacy fenced yard. Per owner: new windows installed in 2020, pool liner 2021, Leaf Filter gutters in 2021. One year home buyers warranty included for buyer's peace of mind. Hurry, you don't want to miss this one!
- Type:
- Single Family
- Sq.Ft.:
- 1,724
- Status:
- Active
- Beds:
- 3
- Lot size:
- 0.21 Acres
- Year built:
- 1967
- Baths:
- 2.00
- MLS#:
- 202437611
- Subdivision:
- None
ADDITIONAL INFORMATION
Welcome to 1806 Chickasaw Drive, a beautifully updated 3-bedroom, 2-bathroom home featuring modern upgrades and ample space. The spacious master bedroom offers an attached full bathroom with a shower-tub combo, while two additional bedrooms share a full bathroom in the hallway. Enjoy updated flooring throughout, and a large kitchen and dining area with appliances included in the sale. The family room is perfect for gathering, featuring new carpet and a cozy wood-burning fireplace. An additional versatile room can be used as formal dining, an office, or extra living space. Step outside to the screened-in sunroom, ideal for enjoying the outdoors while overlooking the expansive backyard. A storage shed provides extra space, and the home is complete with an attached 1-car garage. This home offers a wonderful blend of comfort and functionality!
Open House:
Sunday, 1/5 12:00-1:30PM
- Type:
- Single Family
- Sq.Ft.:
- 5,553
- Status:
- Active
- Beds:
- 7
- Lot size:
- 0.54 Acres
- Year built:
- 1986
- Baths:
- 6.00
- MLS#:
- 202437458
- Subdivision:
- Brookshire Estates
ADDITIONAL INFORMATION
Welcome to this elegant two-and-a-half-story custom built home, ideally situated on a cul-de-sac in a desirable east side location, Brookshire Estates. This unique residence offers an abundance of space with versatile room options, perfect for any lifestyle. Discover the fantastic backyard oasis, featuring a sparkling pool with automatic cover, water slide and diving board, a spacious patio area with a built-in gas grill, a charming gazebo, and a relaxing hot tub, all surrounded by a privacy fence â?? and there's still yard space for play and gardening. The property offers a full lawn and shrub irrigation system. As you enter, you're greeted by a stunning two-story foyer with double front doors, an open staircase, marble flooring, a chandelier with large plaster ceiling medallion, and a balcony that adds to the home's grandeur. The main level boasts a large formal living room and an elegant dining room with a tray ceiling, crystal chandelier with plaster ceiling medallion and wood floor, along with a cozy family room showcasing a marble fireplace and beamed ceiling. The floor plan continues with a wood paneled den, a bright sunroom complete with a full wet bar and direct access to the outdoor entertainment area, and a convenient half bath. The laundry room, equipped with a ceramic tile floor and a pocket door leading to a full bath, is perfectly situated for pool use. The well-appointed kitchen features ceramic tile flooring, abundant cabinet and counter space, an appliance garage, and stainless-steel appliances including an electric cooktop, trash compactor, and double wall ovens. Enjoy casual meals at the breakfast bar or in the spacious breakfast nook with a bay window. Retreat upstairs to the primary bedroom suite, which offers a separate makeup vanity and dressing area with built ins, a double sink vanity, a luxurious whirlpool tub, a walk-in tile shower with marble tile throughout. The second floor continues with four guest bedrooms, a hall bath with a double vanity, a bedroom suite featuring a large window seat and full bath, and a bonus room flooded with natural light from skylights. The third floor expands your options with two additional bedroomsâ??one currently set up as an exercise roomâ??and a full bath. Custom wood trim throughout this home truly combines elegance, comfort, and functionality, making it a perfect place to call home.
- Type:
- Single Family
- Sq.Ft.:
- 1,612
- Status:
- Active
- Beds:
- 3
- Lot size:
- 0.18 Acres
- Year built:
- 1938
- Baths:
- 1.00
- MLS#:
- 202437385
- Subdivision:
- None
ADDITIONAL INFORMATION
Are you looking for a quaint humble home from the front but plenty of extra living space inside? Or an investment property that is easy to manage? This house offers two bedrooms on the main and an entire upstairs finished for extra living or owner's private escape. The basement also offers extra living space and laundry. There are opportunities to make it your own with simple cosmetic improvements. The two car garage and fenced yard are an added bonus to the property! Being sold as-is.
- Type:
- Single Family
- Sq.Ft.:
- 1,305
- Status:
- Active
- Beds:
- 3
- Lot size:
- 0.16 Acres
- Year built:
- 2005
- Baths:
- 2.00
- MLS#:
- 202437316
- Subdivision:
- Crown Pointe
ADDITIONAL INFORMATION
Welcome to this meticulously maintained 3-bedroom, 2-bath home located in the desirable Crowne Ridge Subdivision on Evansville's Northeast Side. With great curb appeal and numerous upgrades, this home offers modern comfort and style. As you step into the bright and inviting tiled entry, you'll notice the spacious great room with vaulted ceilings, new upscale laminate flooring, and abundant natural light. The open-concept layout flows seamlessly into the kitchen and dining area, perfect for entertaining friends and family. The kitchen includes all appliances, plenty of storage, and tile flooring, with easy access to the private, fully fenced backyard. This home backs up to a beautiful wooded area, ensuring no houses directly behind youâ??offering peace and privacy. Step outside onto the concrete patio, an ideal spot to relax or host gatherings in this serene outdoor space. The master bedroom features a large walk-in closet and a full en-suite bath, while other bedrooms offer generous closet space and versatility. Additional upgrades include custom cabinetry in the laundry room and garage, a 40-gallon water heater (2017), HVAC system (2021), garage door opener (2018), new garbage disposal, motion sensor exterior lighting. This home is truly move-in ready and a must-see!
- Type:
- Condo
- Sq.Ft.:
- 1,042
- Status:
- Active
- Beds:
- 2
- Year built:
- 1970
- Baths:
- 2.00
- MLS#:
- 202437062
- Subdivision:
- Jamestown Condos
ADDITIONAL INFORMATION
Spacious condo with balcony in convenient East side location just minutes from St Vincent and U of E. Great floor plan with two large bedrooms, 1 1/2 baths, dining room open to the living room and kitchen with appliances including washer/dryer. This unit is on the second floor. The Jamestown Condo Association offers an in-ground swimming pool, reserved parking spaces in front of each unit, and a low monthly association fee of $213 which includes water, sewer, trash pickup, snow removal, common area and grounds and exterior maintenance.
- Type:
- Condo
- Sq.Ft.:
- 1,581
- Status:
- Active
- Beds:
- 3
- Year built:
- 2020
- Baths:
- 2.00
- MLS#:
- 202437016
- Subdivision:
- Kennel Estates
ADDITIONAL INFORMATION
Recently built in 2020, this well-maintained 3 bedroom, 2 bathroom stand-alone condo offers modern living with the comfort and convenience of a private home. Enter through the charming covered front porch into a spacious open-concept living area, where the living room seamlessly flows into the kitchen. The kitchen boasts abundant cabinet space, sleek stone countertops, stainless steel appliances, and a central island, perfect for casual dining and entertaining. The primary bedroom features a generous walk-in closet and a stylish ensuite bathroom with a tiled standing shower. Two additional bedrooms provide versatile living options, with one currently serving as a home office and offering direct access to the backyard. A shared full bath serves the secondary bedrooms. Additional highlights include main-floor laundry hookups, an attached 1.5-car garage, and a fenced-in patio in the backyard, ideal for outdoor relaxation or gatherings. The condo is ADA compliant and the HOA includes outside maintenance, water, sewer, trash, snow removal, and building insurance.
- Type:
- Single Family
- Sq.Ft.:
- 3,078
- Status:
- Active
- Beds:
- 4
- Lot size:
- 0.23 Acres
- Year built:
- 1925
- Baths:
- 3.00
- MLS#:
- 202436926
- Subdivision:
- None
ADDITIONAL INFORMATION
Don't miss this west side gem! This home boasts 4 bedrooms, 2.5 bathrooms, hardwood floors, finished basement and more. Such a stunning property with so much to offer. A spacious living room with gas fireplace, formal dining room, eat in kitchen, office space and more. Additionally, there is an updated farmhouse kitchen that features a large custom island, custom cabinetry by Kempf and stainless appliances. Upstairs offers 3 bedrooms and a full bathroom with a handy back stairway that leads directly to the kitchen. The basement is a game changer. It has recently been dugout to increase the living space and features: a large living area, wet bar, master bedroom, master bathroom, gas fireplace, walk-in closets and more... Outside you will find an inviting patio and 2 covered porches. Updates within the last 5 years: roof, gutters, foundation with drains, water heater, zoned heat and air and total home rewire.
- Type:
- Single Family
- Sq.Ft.:
- 1,857
- Status:
- Active
- Beds:
- 3
- Lot size:
- 0.25 Acres
- Year built:
- 2005
- Baths:
- 2.00
- MLS#:
- 202436843
- Subdivision:
- Other
ADDITIONAL INFORMATION
This lovely 3 bedroom 2 bath Jagoe built home on Evansville's north side sits on a corner lot and is ready for it's new owners. This home features an open floor plan with a spacious kitchen, bar and dining area. Have your morning coffee on the covered back patio and enjoy your privacy with a fully fenced in backyard. Upstairs you have plenty of space for a home office, gym or extra storage. All appliances stay with the home, including the washer and dryer. HVAC system was replaced 2 years ago and the roof was replaced 1 year ago. The home has been freshly painted with neutral colors and professionally cleaned, so the new homeowners can move right in.
- Type:
- Single Family
- Sq.Ft.:
- 1,833
- Status:
- Active
- Beds:
- 3
- Lot size:
- 0.17 Acres
- Year built:
- 1955
- Baths:
- 1.00
- MLS#:
- 202436621
- Subdivision:
- Clayton Terrace
ADDITIONAL INFORMATION
Charming 3-Bedford Bedford Stone Home with Partially Finished Basement & Large Privacy Fenced Backyard........Welcome to this well-maintained 3-bedroom, 1-bath Bedford stone home located on the Eastside of Evansville. Step into this spacious living room featuring hardwood flooring, perfect for both relaxing and entertaining. The eat-in kitchen provides space for family meals and gatherings. Head downstairs to the partially finished basement, an ideal spot to enjoy movie nights with a projector and screen included in the sale. Outside, you'll find a generously sized backyard, fully enclosed with a privacy fence - perfect for pets, kids or outdoor entertaining. A detached 1.5-car garage offers additional storage or workshop space. This home combines comfort, convenience, and style, all in a desirable location close to schools, shopping, and parks. Don't miss your chance to make it yours. Included in sale: Refrigerator, Range/Oven, Projector, Screen and miniblinds; Per Seller: new HVAC installed 2024; Garage is being sold as is
- Type:
- Single Family
- Sq.Ft.:
- 1,240
- Status:
- Active
- Beds:
- 2
- Lot size:
- 0.08 Acres
- Year built:
- 1904
- Baths:
- 1.00
- MLS#:
- 202436522
- Subdivision:
- None
ADDITIONAL INFORMATION
Welcome to this fully renovated historic home! It features two bedrooms, a full bath, and a dedicated laundry room all on one level. It also has brand-new kitchen cabinets, stainless steel appliances, and beautifully restored original hardwood floors. Natural light fills the space, highlighting the detailed built-ins and 12ft ceilings. Other recent renovations include new windows, roof, gutters, HVAC, tankless water heater, plumbing, updated electrical, increased insulation, and more! This is a great opportunity to own a home with all the historic charm combined with modern upgrades that give you peace of mind.
- Type:
- Single Family
- Sq.Ft.:
- 2,040
- Status:
- Active
- Beds:
- 4
- Lot size:
- 0.07 Acres
- Year built:
- 1879
- Baths:
- 3.00
- MLS#:
- 202436298
- Subdivision:
- Goodsell(S)
ADDITIONAL INFORMATION
Welcome to 1101 Judson Street located near Haynies Corner Arts District. This home sits on a corner lot with a concrete driveway consisting of 4 bedrooms and 2.5 bath with a full unfinished basement, open kitchen/dining setup, living room, & a common area on second level for relaxing. Two bedrooms on main level and two bedrooms upstairs. As you approach the front yard you will notice its fenced in leading you to the covered open front porch with wood ceiling. Off street parking and walking distance to all downtown area attractions.
- Type:
- Single Family
- Sq.Ft.:
- 2,444
- Status:
- Active
- Beds:
- 3
- Lot size:
- 0.48 Acres
- Year built:
- 1958
- Baths:
- 3.00
- MLS#:
- 202436171
- Subdivision:
- None
ADDITIONAL INFORMATION
Architecturally astute opportunities are rare. As it were, the stunning 1958 Mid Century Modern masterpiece designed by Arthur Martin and Associates for Mr. and Mrs. Webb Brasseale is on the market for that rarest of times - now. Thoughtful design that still stretches our style forward, from the custom siding and contrasting parapet features outside to the floor-to-ceiling windows, open kitchen, sunken 3-sided fireplace inside. Angled up-lighting inside helps connect the exterior of the home inward, as organic design sites the home with prominence on a grand corner lot. Original fixtures abound. Terrazzo floors. And another testament to organic design principles: a sculpture quarried from the same local stone as the house. Ready to entertain and ready to rest, an original built-in serving cart and an in-island hand sink work well for parties, and the very layout of the home and its connection to the outdoors works well for respite from the hubbub of the everyday. It's all ready for you, including a fabulous MidMod pool lifestyle with inground pool, hot tub, cabana, and expanded patio entertainment area. It truly is not often that this caliber of modern architecture is on the market. It's only waiting for one thing: you.
- Type:
- Single Family
- Sq.Ft.:
- 1,817
- Status:
- Active
- Beds:
- 3
- Lot size:
- 0.24 Acres
- Year built:
- 1985
- Baths:
- 2.00
- MLS#:
- 202436161
- Subdivision:
- Gehlhausen
ADDITIONAL INFORMATION
Don't miss your chance to make this 3 bedroom house your new home! Nestled in a neighborhood lined with mature trees, this brick ranch offers a fenced backyard with a large patio- perfect for relaxing or entertaining outdoors. Stepping through the front door, you'll immediately appreciate the hardwood floors that seamlessly flow through the living room and dining space that opens to the kitchen that comes with included appliances. Sliding barn doors open to a huge family room with skylights and sliding doors that open to the back patio. This home has been freshly painted and is ready for you to move right in! Per the seller, recent updates in2020 include a new roof, carpet, bathroom vanities, and skylights. This home is currently covered by a transferrable Home Warranty.
- Type:
- Condo
- Sq.Ft.:
- 1,240
- Status:
- Active
- Beds:
- 2
- Year built:
- 1999
- Baths:
- 2.00
- MLS#:
- 202435871
- Subdivision:
- Dexter Park Condo
ADDITIONAL INFORMATION
Welcome to condo living at its finest! Located on the East side, convenient to just everything...this unit has it all! Owning a townhouse means that if there are noises upstairs, it is your family making them...no one is living above or below you!!! In the living room is a very nice corner gas log fireplace, neutral carpet and freshly painted...The kitchen is spacious and classy with granite countertops and tile flooring!!! Range, Refrigerator, Microwave, and Dishwasher, disposal are there...move right in for dinner!!! There is a half Bath on the Main Floor. And a place for your very own washer and dryer!!! Upstairs are two very spacious Bedrooms and a Full Bath!!! A privacy fenced, and a covered parking space complete the picture!!!
- Type:
- Single Family
- Sq.Ft.:
- 1,145
- Status:
- Active
- Beds:
- 3
- Lot size:
- 0.09 Acres
- Year built:
- 1922
- Baths:
- 2.00
- MLS#:
- 202435452
- Subdivision:
- Bittrolff
ADDITIONAL INFORMATION
Great home on the southside of Evansville. This home has recently been updated with new flooring, fresh paint and replacement windows! It also has a brand new HVAC and water heater. Three bedrooms and two full baths make this home the perfect starter home or step up from apartment living. The kitchen has plenty of cabinets and includes a gas range. Outside you'll find an extra long two car garage that leads to the alley. The seller is including a $649 2-10 home warranty!
- Type:
- Single Family
- Sq.Ft.:
- 1,586
- Status:
- Active
- Beds:
- 3
- Lot size:
- 0.25 Acres
- Year built:
- 1997
- Baths:
- 2.00
- MLS#:
- 202435523
- Subdivision:
- Covington Heights
ADDITIONAL INFORMATION
Great northside location! Full brick ranch on a quite cud-de-sac. The home includes a verity of design detail such as 9' ceilings, cathedral ceiling, tray ceilings and crown molding. The great room is generous in size and includes a 6' atrium glass door to the patio and gas log fireplace. Hard surface flooring through out the main areas and tile floors in the baths. Master suite with full bath, double bowl vanity and walk-in closet. Pull down storage from the garage. New roof in 2020.
- Type:
- Single Family
- Sq.Ft.:
- 720
- Status:
- Active
- Beds:
- 2
- Lot size:
- 0.14 Acres
- Year built:
- 1957
- Baths:
- 1.00
- MLS#:
- 202435339
- Subdivision:
- Fair Lawn / Fairlawn
ADDITIONAL INFORMATION
Welcome to your new home! This adorable 2 bedroom 1 bathroom home features original hardwood floors, a large kitchen , and a tiled shower surround with an oversized niche for all your storage needs! Enjoy the privacy of a fenced in backyard, ideal for pets, entertaining, or even a garden! The one car detached garage provides additional storage and parking! This home is located close to shopping, dining, and the University of Evansville and is READY for its new owner!
- Type:
- Single Family
- Sq.Ft.:
- 1,568
- Status:
- Active
- Beds:
- 3
- Lot size:
- 0.07 Acres
- Year built:
- 1900
- Baths:
- 1.00
- MLS#:
- 202435198
- Subdivision:
- Drier & Tieman
ADDITIONAL INFORMATION
HUD case # 156-513799 Property is offered as-is. This 1568 SQ FT 3 bedroom home on the Westside of Evansville features a large detached garage with ample strorage. This property is eligible for 203k financing. Status "IE" insurability.
- Type:
- Single Family
- Sq.Ft.:
- 2,604
- Status:
- Active
- Beds:
- 5
- Lot size:
- 0.08 Acres
- Year built:
- 1849
- Baths:
- 3.00
- MLS#:
- 202436925
- Subdivision:
- None
ADDITIONAL INFORMATION
Hurry! Here's your chance to own a piece of history and join the downtown Evansville community. Beautiful and updated triplex in close proximity to downtown growth, events, restaurants, and more! Live in one unit and rent out the other two or simply buy this as an investment opportunity. Two units have 2 bedrooms and one bathroom while the other is a one bedroom, one bathroom expanding two stories. Currently two units are leased and the other, which was the owner's unit, is vacant. Off street parking spaces in the back. Commercial washer and dryer located on main floor provided by building owner. Owner pays all water, sewer, and trash for a monthly average of $231 for entire building. Gas/electric monthly average is $103 for common area including laundry facility. New in 2016-all windows, washer/dryer, Unit C HVAC. New in 2019-roof and Unit A HVAC. Don't let this historic lucrative investment prospect pass you by!
- Type:
- Single Family
- Sq.Ft.:
- 803
- Status:
- Active
- Beds:
- 2
- Lot size:
- 0.17 Acres
- Year built:
- 1923
- Baths:
- 1.00
- MLS#:
- 202435009
- Subdivision:
- None
ADDITIONAL INFORMATION
So much potential in such a darling home. This home has a new roof, replacement windows, recently installed carpet, newer cabinets, counters, brand new microwave, totally remodeled bath (down to the studs), light fixtures, ceiling fans, Large fenced yard, unfinished basement, inviting front porch......must see! It only needs your furniture to make this darling home your own!
$349,900
1526 ELI Drive Evansville, IN 47711
Open House:
Sunday, 1/5 12:30-2:00PM
- Type:
- Single Family
- Sq.Ft.:
- 1,757
- Status:
- Active
- Beds:
- 3
- Lot size:
- 0.22 Acres
- Year built:
- 2024
- Baths:
- 2.00
- MLS#:
- 202434924
- Subdivision:
- Briar Pointe
ADDITIONAL INFORMATION
Great new price on this new construction home...purchase by January 15th and receive a $1,500 refrigerator allowance. Situated in one of Evansvilleâ??s newest subdivisions this quality built new construction home by Parade of Homes winning builder Carl Elpers Contracting offers 3 bedrooms, 2 baths, and 2.5 car garage. This home with great curb appeal offers a covered front porch and professional landscaping. You will appreciate the amenities and upgrades from the moment you step inside this well crafted home. This new floor plan offers a foyer that opens to the spacious great room with custom fireplace and wall of windows offering an abundance of natural light. The upgraded kitchen will delight any cook with gorgeous custom cabinetry with soft close features and dovetail construction, quartz counter tops, island with seating, top of the line stainless steel appliances, walk-in pantry, and a large dining area. The ownerâ??s suite offers a spacious bedroom, large walk-in closet, and an ensuite bath with double sink vanity and walk-in shower. This split bedroom design offers two additional bedrooms with access to the full hall bath with tub/shower combo. The custom built drop zone with cubbies and cabinetry is conveniently located off the oversized 2.5 car garage with service door that offers ample parking and storage. There is a laundry with shelving to complete this great home. The covered patio overlooks the spacious yard and is the perfect place to relax. This great new construction home is located with easy access to shopping, dining, medical campuses, and major employers.
$166,900
932 ALLENS Lane Evansville, IN 47710
- Type:
- Single Family
- Sq.Ft.:
- 1,435
- Status:
- Active
- Beds:
- 3
- Lot size:
- 0.22 Acres
- Year built:
- 1924
- Baths:
- 2.00
- MLS#:
- 202434914
- Subdivision:
- Springfield
ADDITIONAL INFORMATION
Welcome to this charming 3 bedroom, 2 bathroom bungalow, perfectly situated on a corner lot and featuring a backyard oasis. Step onto the inviting covered porch and enter into a bright and airy living room that seamlessly flows into the expansive kitchen. The kitchen is equipped with stainless steel appliances, tiled flooring, and a unique crescent window that adds character and charm. Toward the back of the home, you'll discover the spacious primary suite complete with a large walk-in closet, an attached ensuite bathroom, and access to the backyard. The additional two bedrooms share a full bath conveniently located down the hall. This home also offers a dedicated laundry room and a versatile bonus room, perfect for extra storage or a creative workspace. The backyard is a peaceful retreat, featuring mature trees that provide natural shade, along with a freestanding canopy that enhances the ambiance. Completing this lovely property is a detached garage, offering both convenience and additional storage space.

Information is provided exclusively for consumers' personal, non-commercial use and may not be used for any purpose other than to identify prospective properties consumers may be interested in purchasing. IDX information provided by the Indiana Regional MLS. Copyright 2025 Indiana Regional MLS. All rights reserved.
Evansville Real Estate
The median home value in Evansville, IN is $194,750. This is higher than the county median home value of $176,100. The national median home value is $338,100. The average price of homes sold in Evansville, IN is $194,750. Approximately 48.9% of Evansville homes are owned, compared to 40.25% rented, while 10.85% are vacant. Evansville real estate listings include condos, townhomes, and single family homes for sale. Commercial properties are also available. If you see a property you’re interested in, contact a Evansville real estate agent to arrange a tour today!
Evansville, Indiana has a population of 117,184. Evansville is less family-centric than the surrounding county with 21.04% of the households containing married families with children. The county average for households married with children is 25.18%.
The median household income in Evansville, Indiana is $45,649. The median household income for the surrounding county is $54,044 compared to the national median of $69,021. The median age of people living in Evansville is 38.2 years.
Evansville Weather
The average high temperature in July is 89.1 degrees, with an average low temperature in January of 25.5 degrees. The average rainfall is approximately 46.3 inches per year, with 10.3 inches of snow per year.

