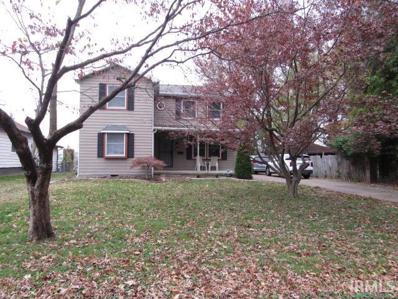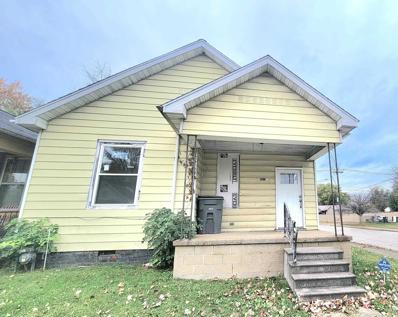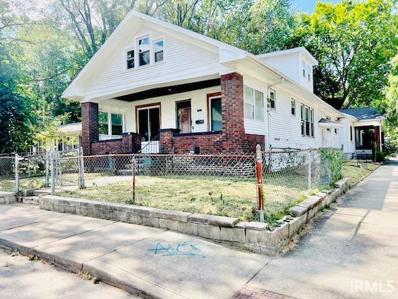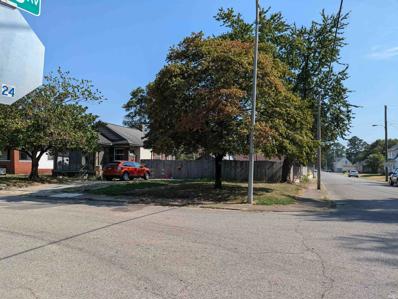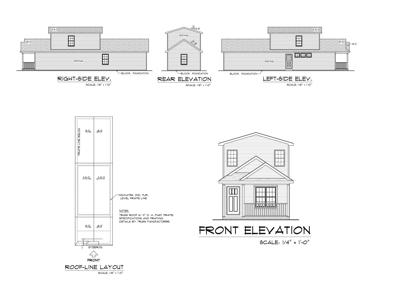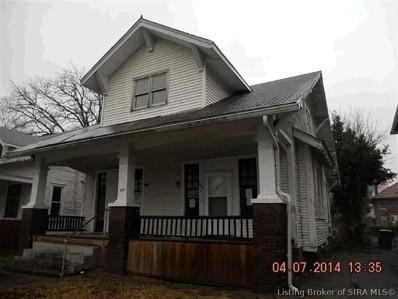Evansville IN Homes for Sale
- Type:
- Single Family
- Sq.Ft.:
- 1,396
- Status:
- NEW LISTING
- Beds:
- 3
- Lot size:
- 0.06 Acres
- Year built:
- 2024
- Baths:
- 2.00
- MLS#:
- 202447779
- Subdivision:
- None
ADDITIONAL INFORMATION
You can be the first to call this lovely place home. On the main level is a cozy living room, spacious full bathroom, a very large modern kitchen with all the amenities, and plenty of closet space. Upstairs you will find the master bedroom with a nice walk in closet, a very mice laundry area, full bathroom, and 2 other bedrooms with nice size closets. There is parking on the street as well as behind the home.
- Type:
- Single Family
- Sq.Ft.:
- 3,089
- Status:
- NEW LISTING
- Beds:
- 5
- Lot size:
- 0.21 Acres
- Year built:
- 1889
- Baths:
- 3.00
- MLS#:
- 202447754
- Subdivision:
- None
ADDITIONAL INFORMATION
Investment Opportunity: Fully Renovated Tri-Plex in Desirable Haynie's Corner Art District Nestled in the vibrant Haynie's Corner Art District and in close proximity to the IU Medical School, this meticulously renovated tri-plex presents an exceptional real estate investment with turn-key appeal and comprehensive upgrades. The property boasts three distinct units totaling 2,841 rentable square feet, offering versatility and strong income potential for discerning investors. The main level features Unit A, a 1,316 sq ft two-bedroom unit, complemented by two upstairs units: Unit B, a 913 sq ft two-bedroom space, and Unit C, a 612 sq ft one-bedroom apartment. Each unit has been designed with quality finishes, including wood cabinetry, Formica countertops, and convenient washer and dryer hookups. Recent renovations demonstrate a comprehensive approach to property improvement, with upgrades spanning every critical system and surface. The property features a complete roof replacement, modernized HVAC system, newer water heaters, updated windows, refreshed siding, and full electrical and plumbing system overhauls. Interior improvements include new flooring, lighting, fully remodeled kitchens with tile floors, upgraded bathrooms, and newer appliances. A dedicated 4-car off-street parking lot provides additional value and convenience, addressing a need in this area. The property's positioning in the heart of the Haynie's Corner Art District, coupled with its proximity to the IU Medical School, makes it an option for medical professionals, students, and art community members seeking a well-maintained, centrally located residence. This tri-plex is an investment opportunity with a blend of modern upgrades, strategic location, and versatile unit configurations.
- Type:
- Single Family
- Sq.Ft.:
- 1,232
- Status:
- Active
- Beds:
- 3
- Lot size:
- 0.2 Acres
- Year built:
- 1986
- Baths:
- 1.00
- MLS#:
- 202446026
- Subdivision:
- Harmony Manor
ADDITIONAL INFORMATION
So many updates have been taken care of on this hidden gem on a quiet street including water heater in 2021, furnace in 2021, roof in 2022, windows in 2023, A/C in 2024, and security system in 2021. Welcome to this beautifully remodeled home, located on a quiet dead-end street just minutes from downtown! Enjoy the privacy of a large backyard, perfect for outdoor living. Step inside to a bright, open-concept kitchen and living room, featuring included appliances and energy-efficient LED lighting throughout. The spacious master bedroom offers flexibility with an adjoining laundry room that could double as a fourth bedroom. The home boasts waterproof luxury vinyl flooring in the master, living room, kitchen, hallway, and laundry, while the front two bedrooms are carpeted. All bedrooms are equipped with dimmable LED lighting, and the living room and three bedrooms have built-in USB outlets for easy charging of your devices. Additional storage is available in the backyardâ??s storage shed with shelving.
- Type:
- Single Family
- Sq.Ft.:
- 2,426
- Status:
- Active
- Beds:
- 2
- Lot size:
- 0.04 Acres
- Year built:
- 1919
- Baths:
- 1.00
- MLS#:
- 202445828
- Subdivision:
- None
ADDITIONAL INFORMATION
Bungalow with recent updates include a newer roof, flooring, and fresh paint. Living room and dining room with stunning box beam ceilings. The den off the dining room could easily be converted into a 3rd bedroom, and the 2nd floor has the potential to add a 4th bedroom. Full unfinished basement. Currently tenant-occupied, generating $750/month in rental income (month-to-month). Tenants responsible for all utilities. This property is part of a package deal that includes 2 homes. Sold as is.
- Type:
- Single Family
- Sq.Ft.:
- 2,270
- Status:
- Active
- Beds:
- 5
- Lot size:
- 0.28 Acres
- Year built:
- 1951
- Baths:
- 2.00
- MLS#:
- 202445604
- Subdivision:
- None
ADDITIONAL INFORMATION
Lots of space for the money in this move-in ready home. Featuring fresh paint throughout, including the walls behind the few accent walls that have peel and stick wallpaper for easy removal, several new light fixtures, added insulation, and some new LVP flooring. The main level bathroom was just remodeled. The Living room has hardwood floors and a fireplace. Rec room is currently being used as a bedroom. The kitchen has a new service door, a seating area, mobile island and pantry. The large bedroom upstairs features a walk-in closet with French doors. The basement offers lots of storage area and has some drywall in place. There is a large backyard with a shed, inviting covered front porch and plenty of room for parking. Includes: Refrigerator, range/oven, dishwasher, island, TV mounts, Ring doorbell, all window treatments except Rec room curtains (currently used as a main level SE Bedroom), dehumidifier, yard barn. Excludes: Washer, dryer, TVs. The lot dimensions are per the survey. This one won't disappoint!
- Type:
- Single Family
- Sq.Ft.:
- 1,512
- Status:
- Active
- Beds:
- 2
- Lot size:
- 0.33 Acres
- Year built:
- 1899
- Baths:
- 1.00
- MLS#:
- 202444605
- Subdivision:
- None
ADDITIONAL INFORMATION
Lot at 412 Monroes is included in this sale. Includes Range, Refrigerator, Dishwasher, Washer/Dryer Unit.
- Type:
- Single Family
- Sq.Ft.:
- 888
- Status:
- Active
- Beds:
- 1
- Lot size:
- 0.05 Acres
- Year built:
- 1919
- Baths:
- 1.00
- MLS#:
- 202442975
- Subdivision:
- None
ADDITIONAL INFORMATION
Potential investment property in need of TLC. Windows, drywall, furnace, and water heater installed in the last 3 years. Potential to be a 2-bedroom home.
- Type:
- Single Family
- Sq.Ft.:
- 767
- Status:
- Active
- Beds:
- 2
- Lot size:
- 0.08 Acres
- Year built:
- 1924
- Baths:
- 1.00
- MLS#:
- 202442546
- Subdivision:
- None
ADDITIONAL INFORMATION
Welcome to 327 Ridgeway Avenue, a charming, fully remodeled gem in Evansville, IN! This cozy 2-bedroom, 1-bath home offers approximately 800 square feet of stylish, modern living spaceâ??ideal for first-time buyers or investors looking for a solid rental opportunity. Step inside to find a fresh, contemporary interior featuring brand-new carpet and luxury vinyl plank flooring throughout. Thoughtfully updated, making it truly move-in ready. Located close to nearby educational institutions, shopping, and dining. Whether youâ??re starting out or looking to add to your investment portfolio, 327 Ridgeway Avenue delivers on comfort, convenience, and charm. Donâ??t miss the chance to make this your own!
- Type:
- Single Family
- Sq.Ft.:
- 2,546
- Status:
- Active
- Beds:
- 4
- Lot size:
- 0.13 Acres
- Year built:
- 1919
- Baths:
- 2.00
- MLS#:
- 202442199
- Subdivision:
- None
ADDITIONAL INFORMATION
UNEXPECTED elegance on the edge of Evansville expansion. Set right on the path of the cityâ??s Re-imagined Bayard Park CULTURAL DISTRICT and flowing seamlessly from the wildly successful Haynieâ??s Corner resurgence, this home is the first jewel on the EMERGING east Chandler crown. Not merely renovatedâ?¦RE-IMAGINED! Over-the-top attention detail, resulting in over 3000sf of intentional design and understated luxury with southern charm and hospitality vibes. This home is ready for entertaining and relaxing. A wide front porch welcomes guests (and we are talking a lot of guests!) into a spacious dining room floored with new, 3/4-INCH HARDWOOD which runs throughout most of the home. The eye is immediately drawn upward toward a stunning Sputnik chandelier atop the wide, wooden staircase. The urge to go check it out is only curbed by the lure of the long, GRANITE-CLAD prepping/serving/dining island leading you through the very well-appointed (all new high-end appliances, of course) sun-drenched kitchen (Is that window seating?) to a fabulous family room (classy ceiling fan? yes, indeed!) overflowing through French doors to a HUGE DECK. Need a little reprieve from hosting? The main level primary suite is a RETREAT all its own with a marble bathroom and two enormous closets, while three more wonderful bedrooms (or perhaps two more wonderful bedrooms and one AMAZING OFFICE) are tucked away upstairs. All under one 3yo METAL ROOF. Dual HVAC units (new, of course) separately heat/cool each level. So much more than a flip; this is a MASTERPIECE. For your confidence & convenience, this thoroughly renovated home has been PRE-INSPECTED - No Surprises! And it has been professionally measured (Floor Plan available).
$125,000
916 LINE Street Evansville, IN 47713
- Type:
- Single Family
- Sq.Ft.:
- 1,008
- Status:
- Active
- Beds:
- 3
- Lot size:
- 0.16 Acres
- Year built:
- 1993
- Baths:
- 1.00
- MLS#:
- 202441441
- Subdivision:
- Blackford Grove
ADDITIONAL INFORMATION
Investment Opportunity renting for $1250 per month. Three bedroom home with lots of charm. Featuring newer vinyl flooring, brand new carpet in two bedrooms. A spacious kitchen with lots of cabinet space. The back yard has tons of extra storage as well with 2 yard barns and a metal shed that are included with the sale.
- Type:
- Single Family
- Sq.Ft.:
- 1,064
- Status:
- Active
- Beds:
- 3
- Lot size:
- 0.16 Acres
- Year built:
- 2002
- Baths:
- 1.00
- MLS#:
- 202441199
- Subdivision:
- Goodsell(S)
ADDITIONAL INFORMATION
Feels like new construction, this thorough renovation in Haynieâ??s Corner provides the location close to all the art district fun, and the peace of mind of 21st century construction and style. Get the best of both worlds right here. Everything youâ??re seeing, from the front room, back to the porcelain tiled bathroom with designer vanity, to the bedrooms, back to the kitchen, has thorough updates and investment going on - down to a new vapor barrier and up to a brand new roof. Speaking of brand new tho... that kitchen, with luxury plank floor, never had anyone elseâ??s crumbs in the new cabinets, and a sweet appliance package that lets you pick â??em out. Outside, the custom fence, contemporary flare, and large wide back yard is a strong option for the neighborhood. Come enjoy it all, ready to BBQ, ready to rest, ready to invite your people over, and ready to roll & stroll through the happeningest neighborhood in town.
- Type:
- Single Family
- Sq.Ft.:
- 2,040
- Status:
- Active
- Beds:
- 4
- Lot size:
- 0.07 Acres
- Year built:
- 1879
- Baths:
- 3.00
- MLS#:
- 202436298
- Subdivision:
- Goodsell(S)
ADDITIONAL INFORMATION
Welcome to 1101 Judson Street located near Haynies Corner Arts District. This home sits on a corner lot with a concrete driveway consisting of 4 bedrooms and 2.5 bath with a full unfinished basement, open kitchen/dining setup, living room, & a common area on second level for relaxing. Two bedrooms on main level and two bedrooms upstairs. As you approach the front yard you will notice its fenced in leading you to the covered open front porch with wood ceiling. Off street parking and walking distance to all downtown area attractions.
- Type:
- Single Family
- Sq.Ft.:
- 1,145
- Status:
- Active
- Beds:
- 3
- Lot size:
- 0.09 Acres
- Year built:
- 1922
- Baths:
- 2.00
- MLS#:
- 202435452
- Subdivision:
- Bittrolff
ADDITIONAL INFORMATION
Great home on the southside of Evansville. This home has recently been updated with new flooring, fresh paint and replacement windows! It also has a brand new HVAC and water heater. Three bedrooms and two full baths make this home the perfect starter home or step up from apartment living. The kitchen has plenty of cabinets and includes a gas range. Outside you'll find an extra long two car garage that leads to the alley. The seller is including a $649 2-10 home warranty!
- Type:
- Single Family
- Sq.Ft.:
- 2,604
- Status:
- Active
- Beds:
- 5
- Lot size:
- 0.08 Acres
- Year built:
- 1849
- Baths:
- 3.00
- MLS#:
- 202436925
- Subdivision:
- None
ADDITIONAL INFORMATION
Hurry! Here's your chance to own a piece of history and join the downtown Evansville community. Beautiful and updated triplex in close proximity to downtown growth, events, restaurants, and more! Live in one unit and rent out the other two or simply buy this as an investment opportunity. Two units have 2 bedrooms and one bathroom while the other is a one bedroom, one bathroom expanding two stories. Currently two units are leased and the other, which was the owner's unit, is vacant. Off street parking spaces in the back. Commercial washer and dryer located on main floor provided by building owner. Owner pays all water, sewer, and trash for a monthly average of $231 for entire building. Gas/electric monthly average is $103 for common area including laundry facility. New in 2016-all windows, washer/dryer, Unit C HVAC. New in 2019-roof and Unit A HVAC. Don't let this historic lucrative investment prospect pass you by!
- Type:
- Single Family
- Sq.Ft.:
- 925
- Status:
- Active
- Beds:
- 2
- Lot size:
- 0.11 Acres
- Year built:
- 1928
- Baths:
- 1.00
- MLS#:
- 202433407
- Subdivision:
- Ravenswood Manor
ADDITIONAL INFORMATION
Love where you live! Welcome to this charming 2-bedroom, 1-bath home located on a desirable corner lot! This cozy residence offers a welcoming atmosphere with a functional layout that includes a partial basement for extra storage or a creative space. Enjoy the convenience of nearby amenities while appreciating the potential to make this house your own. The corner lot provides added privacy and a bit more outdoor space to enjoy.
- Type:
- Single Family
- Sq.Ft.:
- 1,000
- Status:
- Active
- Beds:
- 2
- Lot size:
- 0.06 Acres
- Year built:
- 1919
- Baths:
- 1.00
- MLS#:
- 202431261
- Subdivision:
- Lincoln Place
ADDITIONAL INFORMATION
Completely Renovated 2-Bedroom, 1-Bathroom Home in Central Evansville Welcome to your dream home! This charming 2-bedroom, 1-bathroom residence has been meticulously redone from top to bottom, offering modern comforts and stylish finishes throughout. Perfectly situated in a central location, you'll enjoy easy access to all that Evansville has to offer. Property Highlights: Freshly Renovated: Every corner of this home has been updated with attention to detail. New Flooring LVT in main living area and carpeted bedroom Spacious Living Areas: Enjoy a bright and open living space ideal for relaxation and entertaining. Updated Kitchen: Features modern appliances, sleek countertops Beautiful Bedrooms: Two comfortable bedrooms Stylish Bathroom: Newly updated with contemporary fixtures and finishes walk in shower Central Location: Close to shopping, dining, and entertainment options, making this an ideal spot for convenient living. New roof 2024 Additional pictures will be uploaded soon
- Type:
- Single Family
- Sq.Ft.:
- 1,372
- Status:
- Active
- Beds:
- 3
- Lot size:
- 0.06 Acres
- Year built:
- 2024
- Baths:
- 2.00
- MLS#:
- 202428939
- Subdivision:
- Vanderburgh
ADDITIONAL INFORMATION
New Construction - Walk into this brand new home to a nice living room, dining area, and a specious kitchen. You will also find a full bathroom on the main floor. Upstairs you will find 3 bedrooms, 1 full bathroom, and a spacious laundry which is centrally located. There is plenty of closet space in this gorgeous home.
- Type:
- Single Family
- Sq.Ft.:
- 4,584
- Status:
- Active
- Beds:
- 3
- Lot size:
- 0.12 Acres
- Year built:
- 1896
- Baths:
- 5.00
- MLS#:
- 202426828
- Subdivision:
- None
ADDITIONAL INFORMATION
A house of intrigue, and a home made for house parties. The Edward Nisbet house, an 1896 colonial revival, is home to a legendary speakeasy basement, but there's so much to see before you get there. From the large front porch - suitable as an outdoor room - you enter through a simply remarkable front door, with a square beveled glass window with curved radius corners. "Unlike anything I've ever seen," remarks an Indiana historic preservation expert who was shown the door. Inside, the foyer opens to the grand staircase, a front parlor perfect for a grand piano, and a back parlor with custom Fehrenbacher built-in shelving and cabinets. Down the hall, the formal dining room works well for a billiards hall, complete with a full guest bathroom. Behind the back staircase, a large kitchen sits off the newly added covered back patio, with its own outdoor kitchen as well. Upstairs, the front bedroom includes an ample dressing room, and heading to the rear of the home you'll find a second bedroom, a hallway laundry and linen storage room, and full bath with antique clawfoot tub with original wood trimmed edging. At the rear of the home, behind the rear staircase, an enormous mainsuite is ready for your mainsuite needs, with a fireplace flanked seating area, a massive walk-in closet, a double shower bath experience, and an excess of storage. The home's 3rd floor entertainment area includes a second complete custom kitchen, a wall of TVs for sports center mastery, and additional sitting, dining, and storage areas. Off the rear of the 3rd floor, you'll find the private roof-top terrace. Below, the back yard is party-ready with new landscaping, water feature and flagstone, and a patio with covered outdoor kitchen. Back through the mainfloor kitchen, or through an additional hidden door, each with security code, you'll find the home's hidden gem. The low-lit, basement level speakeasy, having been featured in Evansville Living multiple times, includes a granite bar with a custom martini glass illuminated leg - designed to be able to hold water for a gold fish. With the right offer, you'll be party-ready yourself, as there is an extensive list of options for personal property inclusions in the sale. The time for this home's next future is here, and it is simply waiting for you.
- Type:
- Single Family
- Sq.Ft.:
- 5,291
- Status:
- Active
- Beds:
- 7
- Lot size:
- 0.25 Acres
- Year built:
- 1889
- Baths:
- 6.00
- MLS#:
- 202420043
- Subdivision:
- None
ADDITIONAL INFORMATION
Historic Samuel Orr house first time on the market since 1953 (70 years!). This is your chance to buy the house that you have always wished you owned. This home is made for entertaining. The tour starts with a stunning foyer with inlaid, parquet floors, beautiful woodwork and a large staircase. The foyer opens to the living room, dining room and family room through large openings and pocket doors on the living and dining rooms. The family room has a massive wood burning fireplace, built in glass cabinets, lots of windows and opens to the large glassed in porch. The dining room is roomy and can accommodate large parties. The kitchen has a convenient wet bar area that opens to the dining room for entertaining. Also, in the kitchen is a large breakfast room, cherry cabinets, high end Frigidaire appliances including a 5 burner gas stove, full size refrigerator, and full size freezer. On the second floor is the master suite with views of First St. It has a large walk-in closet, private bathroom with whirlpool tub and custom shower, a wet bar area that can be used as a morning kitchen. Also on the second floor are 4 more bedrooms and 3 more full bathrooms. The back portion of the second floor is perfect as an in-law apartment, rental or Airbnb. This section can be accessed through a private staircase and features a sitting room, kitchen, full bath, bedroom and office. The 3rd floor has 2 more bedrooms, a full bathroom and 2 finished storage spaces and 1 unfinished storage area. Other features are an unfinished basement, covered back courtyard patio, heated 3 car garage with hot and cold water and floor drains, and a potting shed.
- Type:
- Single Family
- Sq.Ft.:
- 2,380
- Status:
- Active
- Beds:
- 3
- Lot size:
- 0.13 Acres
- Year built:
- 1907
- Baths:
- 2.00
- MLS#:
- 202407015
ADDITIONAL INFORMATION
IDEAL INVESTOR PROPERTY! This home/property has tons of possibilities... Renovate for a rental property or private RESIDENCE. The home is a3 bed 2 bath with approximately 2380 +/- SqFt and is a 1.5 story home. Located near Wesselman Wood Nature Preserve & Bayard Park as well as I-69. This home is available to purchase only by cash or renovation loan. Priced under appraised county value. Sq ft & rm sz approx.

Information is provided exclusively for consumers' personal, non-commercial use and may not be used for any purpose other than to identify prospective properties consumers may be interested in purchasing. IDX information provided by the Indiana Regional MLS. Copyright 2024 Indiana Regional MLS. All rights reserved.
Albert Wright Page, License RB14038157, Xome Inc., License RC51300094, [email protected], 844-400-XOME (9663), 4471 North Billman Estates, Shelbyville, IN 46176

Information is provided exclusively for consumers personal, non - commercial use and may not be used for any purpose other than to identify prospective properties consumers may be interested in purchasing. Copyright © 2024, Southern Indiana Realtors Association. All rights reserved.
Evansville Real Estate
The median home value in Evansville, IN is $173,900. This is lower than the county median home value of $176,100. The national median home value is $338,100. The average price of homes sold in Evansville, IN is $173,900. Approximately 48.9% of Evansville homes are owned, compared to 40.25% rented, while 10.85% are vacant. Evansville real estate listings include condos, townhomes, and single family homes for sale. Commercial properties are also available. If you see a property you’re interested in, contact a Evansville real estate agent to arrange a tour today!
Evansville, Indiana 47713 has a population of 117,184. Evansville 47713 is less family-centric than the surrounding county with 23.8% of the households containing married families with children. The county average for households married with children is 25.18%.
The median household income in Evansville, Indiana 47713 is $45,649. The median household income for the surrounding county is $54,044 compared to the national median of $69,021. The median age of people living in Evansville 47713 is 38.2 years.
Evansville Weather
The average high temperature in July is 89.1 degrees, with an average low temperature in January of 25.5 degrees. The average rainfall is approximately 46.3 inches per year, with 10.3 inches of snow per year.




