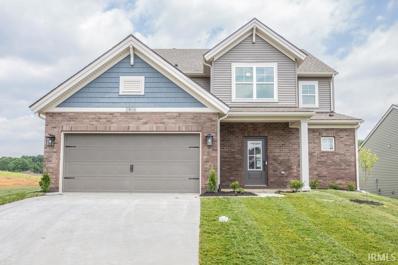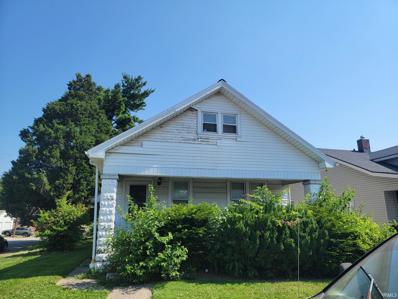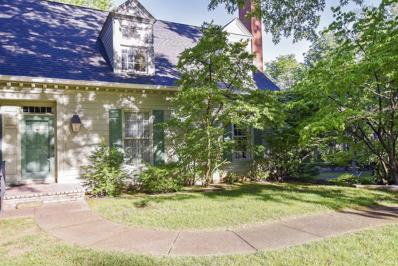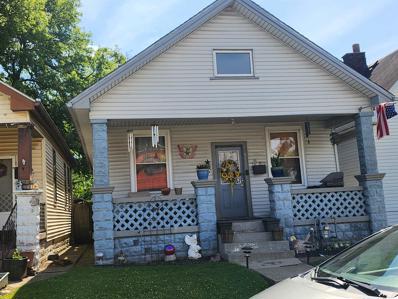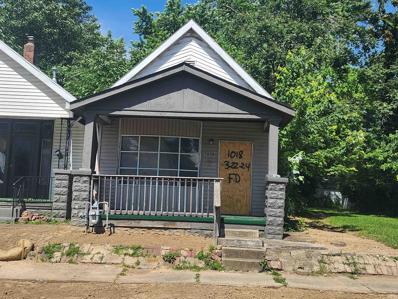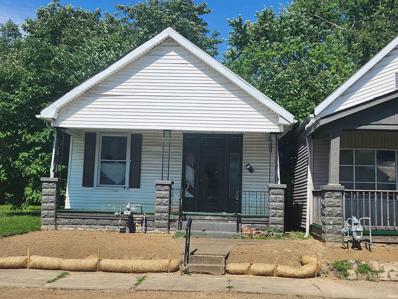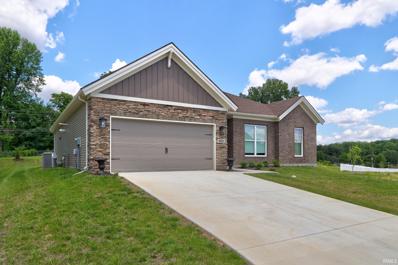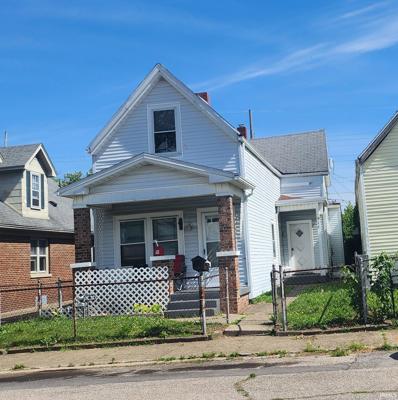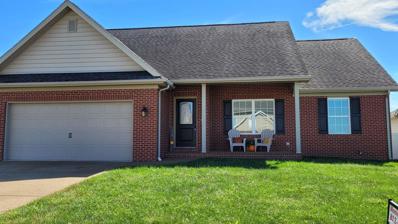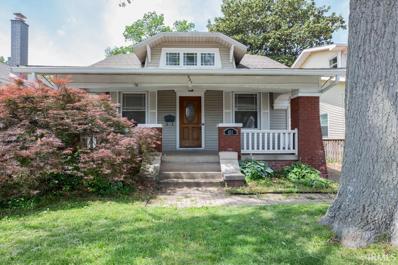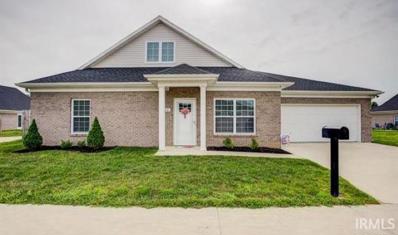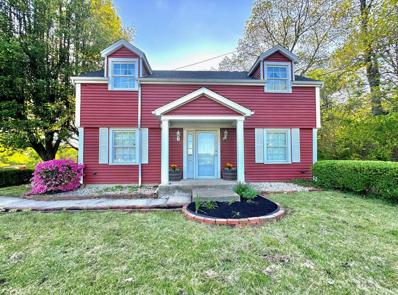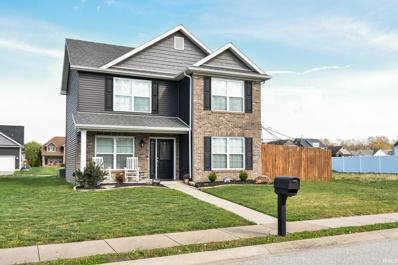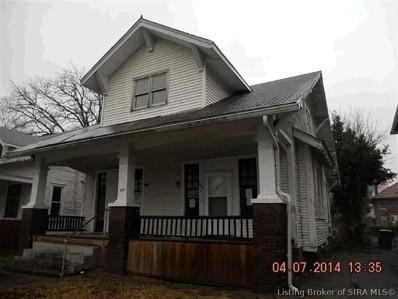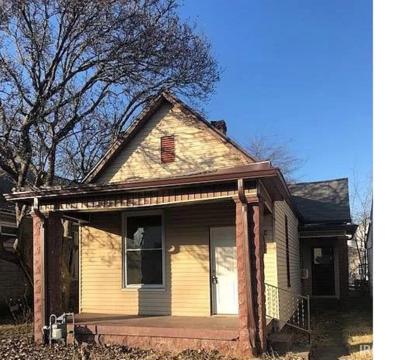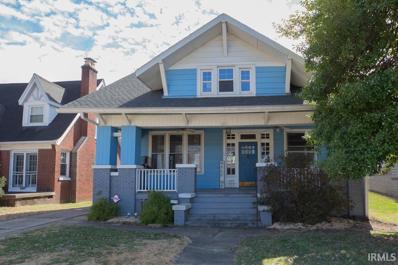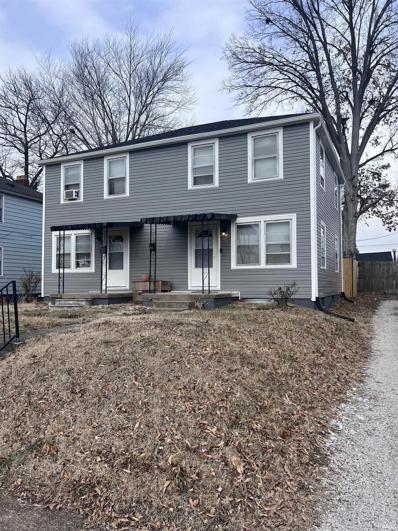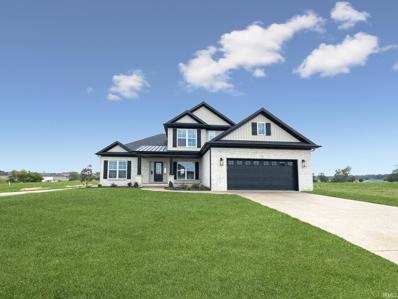Evansville IN Homes for Sale
- Type:
- Single Family
- Sq.Ft.:
- 2,611
- Status:
- Active
- Beds:
- 4
- Lot size:
- 0.17 Acres
- Year built:
- 2024
- Baths:
- 3.00
- MLS#:
- 202422049
- Subdivision:
- Westridge Commons
ADDITIONAL INFORMATION
This two-story Freedom Series home has a unique open floor plan providing four large bedrooms. The first floor offers a generous foyer with a powder bath, a large family room, a kitchen with a large island, an expanded pantry, a dining area, an ownerâ??s suite with an ensuite bath and walk-in closet, and a conveniently located laundry room. The upgraded kitchen layout includes granite countertops, a tile backsplash, and a stainless steel appliance package with a gas range. A covered patio is located off of the dining area for your enjoyment. The ownerâ??s bath includes a double bowl vanity and a ceramic shower. The second floor of this home is what stands out. You will find three HUGE secondary bedrooms, each with a large walk-in closet and a second full bath with a walk-in linen closet, all adjacent to the sizeable loft. RevWood Select Granbury Oak flooring is throughout the main living areas and ceramic tile is installed in the wet areas. Jagoe TechSmart components are included. Youâ??ll love this EnergySmart home!
- Type:
- Single Family
- Sq.Ft.:
- 768
- Status:
- Active
- Beds:
- 2
- Lot size:
- 0.14 Acres
- Year built:
- 1924
- Baths:
- 1.00
- MLS#:
- 202422008
- Subdivision:
- None
ADDITIONAL INFORMATION
Great starter or investment home. Very nice corner lot. Home is close to major roadways and within walking distance of the public library.
- Type:
- Single Family
- Sq.Ft.:
- 1,083
- Status:
- Active
- Beds:
- 3
- Lot size:
- 0.18 Acres
- Year built:
- 1952
- Baths:
- 1.00
- MLS#:
- 202421625
- Subdivision:
- Country Club Manor
ADDITIONAL INFORMATION
This wonderful north side home offers laminate flooring, a covered back patio, fenced backyard and great curb appeal. As you enter this 3 bedroom home, you're greeted by a spacious living room for family to gather that opens to the kitchen. The kitchen leads to a large bedroom with walk in closet. The home also includes 2 additional bedrooms and a full hall bath with walk-in shower. There is a laundry area with cabinetry and a flex room that is perfect for dining room, office, or playroom, with access to the covered back patio. Storage is not a problem with the attached garage in addition to the storage shed. This wonderful home offers a great location close to shopping and dining.
- Type:
- Condo
- Sq.Ft.:
- 3,407
- Status:
- Active
- Beds:
- 3
- Year built:
- 1979
- Baths:
- 3.00
- MLS#:
- 202420828
- Subdivision:
- Woodland Condos
ADDITIONAL INFORMATION
Beautiful two-story condo with lake view situated in The Woodland, a 14-acre community designed by famed developer Guthrie May, in a peaceful wooded setting with a park and lake, and adjacent to Evansville Country Club and down the road from the many conveniences on First Avenue. Enjoy the wooded setting from the back deck and fenced-in patio area. The floor plan has a foyer entry, formal living room with fireplace, a formal dining room with a bay window, and a den with fireplace and a wall of built-in shelves going from the floor to the ceiling for all your books and media. The kitchen comes with appliances including a wall oven and a counter range, and has an eat-in area with a view of the deck and wooded backdrop. There is a full bath on the main level, and three bedrooms and two full bathrooms upstairs including the primary bedroom suite with twin vanities. The laundry closet is conveniently located on the second floor with the bedrooms. The basement has storage rooms and an elevator accesses all levels. The HOA takes care of its owners, and the value received for the monthly dues more than justifies the cost of living in this wonderful community. Dues cover the care of the grounds and lake, the buildings including the roof, and the common areas. Welcome home to this Woodland retreat!
- Type:
- Single Family
- Sq.Ft.:
- 5,291
- Status:
- Active
- Beds:
- 7
- Lot size:
- 0.25 Acres
- Year built:
- 1889
- Baths:
- 6.00
- MLS#:
- 202420043
- Subdivision:
- None
ADDITIONAL INFORMATION
Historic Samuel Orr house first time on the market since 1953 (70 years!). This is your chance to buy the house that you have always wished you owned. This home is made for entertaining. The tour starts with a stunning foyer with inlaid, parquet floors, beautiful woodwork and a large staircase. The foyer opens to the living room, dining room and family room through large openings and pocket doors on the living and dining rooms. The family room has a massive wood burning fireplace, built in glass cabinets, lots of windows and opens to the large glassed in porch. The dining room is roomy and can accommodate large parties. The kitchen has a convenient wet bar area that opens to the dining room for entertaining. Also, in the kitchen is a large breakfast room, cherry cabinets, high end Frigidaire appliances including a 5 burner gas stove, full size refrigerator, and full size freezer. On the second floor is the master suite with views of First St. It has a large walk-in closet, private bathroom with whirlpool tub and custom shower, a wet bar area that can be used as a morning kitchen. Also on the second floor are 4 more bedrooms and 3 more full bathrooms. The back portion of the second floor is perfect as an in-law apartment, rental or Airbnb. This section can be accessed through a private staircase and features a sitting room, kitchen, full bath, bedroom and office. The 3rd floor has 2 more bedrooms, a full bathroom and 2 finished storage spaces and 1 unfinished storage area. Other features are an unfinished basement, covered back courtyard patio, heated 3 car garage with hot and cold water and floor drains, and a potting shed.
- Type:
- Single Family
- Sq.Ft.:
- 736
- Status:
- Active
- Beds:
- 2
- Lot size:
- 0.08 Acres
- Year built:
- 1909
- Baths:
- 1.00
- MLS#:
- 202419724
- Subdivision:
- None
ADDITIONAL INFORMATION
2 Bedroom, 1 bath home that is currently rented for $495/month.
- Type:
- Single Family
- Sq.Ft.:
- 1,080
- Status:
- Active
- Beds:
- 2
- Lot size:
- 0.07 Acres
- Year built:
- 1909
- Baths:
- 1.00
- MLS#:
- 202419720
- Subdivision:
- None
ADDITIONAL INFORMATION
2 Bedroom home that previously had been rented for $575/month. Open front porch.
- Type:
- Single Family
- Sq.Ft.:
- 860
- Status:
- Active
- Beds:
- 2
- Lot size:
- 0.07 Acres
- Year built:
- 1909
- Baths:
- 1.00
- MLS#:
- 202419714
- Subdivision:
- None
ADDITIONAL INFORMATION
2 Bedroom home that was previously rented. Open front porch. Work is needed.
- Type:
- Single Family
- Sq.Ft.:
- 1,713
- Status:
- Active
- Beds:
- 3
- Lot size:
- 0.22 Acres
- Year built:
- 2023
- Baths:
- 2.00
- MLS#:
- 202419694
- Subdivision:
- Westridge Commons
ADDITIONAL INFORMATION
Check out this better than new, 2023 Jagoe new build with Teton floorplan in a great west side neighborhood! With 3 bedrooms and 2 bathrooms, this ranch offers several upgraded features, 9 foot ceilings, and more. Step inside to a bright and airy foyer that flows through to the open-concept main living area, which features gorgeous light wood vinyl plank flooring. The living room is large and is adorned with recessed lighting and two large windows. The kitchen has stainless steel appliances, large island with bar seating, granite countertops, and beautiful tile backsplash. There's also a large pantry closet just off of the kitchen. The dining area has ample room for a large table and gives access through the sliding door to the back patio. The spacious primary bedroom has a private en-suite bathroom featuring a tiled shower and twin vanity, and a massive closet. There are two additional bedrooms and another full bathroom. You'll find a mud room and a separate laundry room as well for extra storage space. This home offers all the benefits of a new build without having to wait!
- Type:
- Single Family
- Sq.Ft.:
- 1,100
- Status:
- Active
- Beds:
- 2
- Lot size:
- 0.07 Acres
- Year built:
- 1879
- Baths:
- 1.00
- MLS#:
- 202419514
- Subdivision:
- None
ADDITIONAL INFORMATION
2 Bedroom, 1 bath home rented for $625/month.
- Type:
- Single Family
- Sq.Ft.:
- 2,405
- Status:
- Active
- Beds:
- 5
- Lot size:
- 2.64 Acres
- Year built:
- 1950
- Baths:
- 4.00
- MLS#:
- 202418902
- Subdivision:
- None
ADDITIONAL INFORMATION
Potential 5 bedroom and 3 bath home, sitting on approximately 2.64 ACRES, which has been gutted and is ready for remodeling. Approximately 2,400 square feet, and a partial basement. Home was built in 1950. There is an open living space with a fireplace. Potential vaulted ceilings as well.
- Type:
- Single Family
- Sq.Ft.:
- 3,790
- Status:
- Active
- Beds:
- 4
- Lot size:
- 0.32 Acres
- Year built:
- 2013
- Baths:
- 4.00
- MLS#:
- 202417815
- Subdivision:
- Blue Heron
ADDITIONAL INFORMATION
Parade of Homes WINNER for BEST KITCHEN in 2013. Elegant two-story stone and brick home offers gracious living and entertaining at its best! Lush emerald green lawn, irrigation system and mature landscaping with two sidewalks. The welcoming covered porch leads to a stunning two-story entry hall. The formal living room /library/office near the entry hall features Asian Mahogany ¾â?? hand scraped hardwood flooring and continues throughout most of the main level. Two arched openings and beautiful crown molding woodwork highlight the bright spacious dining room with chandelier and soffit lighting. The heart of this home is the exquisite kitchen fully equipped with Viking double convection ovens, refrigerator, under counter microwave and gas cooktop. Walk-in pantry and additional workspace. Huge granite countertops and center island for 4-6 bar stools. Notice the instant hot water dispenser at the sink, ready for your French press coffee or tea. The cozy family room with gas fireplace and built-in bookcases is the perfect place for friends and family to gather, complete with wet bar and wine cooler. You will love the screened porch leading from the breakfast room. Trex decking features screening under deck for completely comfortable fresh air relaxation and al fresco dining. Guest bath, custom landing zone and laundry center are adjacent to the 3.5 car end load garage. The primary main level bedroom suite has a double tiered ceiling with fan and soffit lighting. The ultimate spa-like atmosphere in this bathroom is relaxing and revitalizing.  Standing soaking tub is the focal point of this beautiful space. The walk-in rainfall shower has a second shower head, seated area, double glass doors and beautiful tile detailing. Private water closet. Floor to ceiling built in custom cabinetry and 9' vanity has two sinks and abundant drawers with two linen cabinets. 12' x 9' walk-in closet. The upstairs family room is 21' x 16'. Custom wood plantation shutter blinds are included throughout the home. Full bathroom in upstairs hall. 2nd and 3rd bedrooms share a split ensuite bathroom with two sinks and private bath space. All bedrooms feature walk-in closets. The 4th bedroom has a beautiful arched triple window. 7' x 6' hallway walk-in closet could be an upstairs laundry center. ADT security system. This custom designed beauty has thoughtful details throughout for a comfortable, elegant lifestyle.
- Type:
- Single Family
- Sq.Ft.:
- 1,885
- Status:
- Active
- Beds:
- 4
- Lot size:
- 0.21 Acres
- Year built:
- 2013
- Baths:
- 2.00
- MLS#:
- 202417763
- Subdivision:
- Creekside Meadows
ADDITIONAL INFORMATION
Come see this freshly painted home with new luxury laminate flooring in Living room, Master bedroom and hallway!! Here is your chance to own this like new one owner home in Creekside Meadows Sub. Home has been well maintained and offers a great floor plan. Split bedroom design affords the owner suite privacy from other rooms. Fourth bedroom is a nice large bonus room on upper level. Outside there is a full privacy fenced rear yard with a concrete patio and a nice covered front porch to greet friends and neighbors. Raised ceilings in rooms make this home feel even larger than it is. Come take a look. Its everything you have been waiting for. Home has an on-demand water heater, fully applianced kitchen and owner will include washer and dryer with the sale.
- Type:
- Single Family
- Sq.Ft.:
- 1,785
- Status:
- Active
- Beds:
- 4
- Lot size:
- 0.12 Acres
- Year built:
- 1925
- Baths:
- 2.00
- MLS#:
- 202416045
- Subdivision:
- None
ADDITIONAL INFORMATION
Welcome to this adorable bungalow. As you walk up you are greeted by the large covered front porch. The home offers hardwood flooring throughout the main level. Large living room opens up to the nice size dining area. A peninsula separates the kitchen and dining area for a great space to entertain guests. The kitchen includes stainless appliances. Main Level bedroom has two large closets and opens up to the screened back deck. Upstairs you will find a large built-in office area at the top of the landing. Each of the 3 bedrooms offer nice closet space. There is a full bathroom on the second floor. Ample attic and basement space give you more room for storage.
- Type:
- Condo
- Sq.Ft.:
- 2,090
- Status:
- Active
- Beds:
- 2
- Year built:
- 2020
- Baths:
- 3.00
- MLS#:
- 202415764
- Subdivision:
- Hickory Trace Townhouse Condomin
ADDITIONAL INFORMATION
This beautiful like new 2/3 bed and 3 full bath with sunroom and bonus room in the quiet neighborhood of Hickory Trace is conveniently located close to all the shopping and dining on Burkhardt and Green River Rd and is available for IMMEDIATE POSSION! :) With the many upgrades of this condo including 9ft ceilings, gorgeous kitchen with quartz countertops, modern light fixtures, a large island with breakfast bar, in cabinet lighting, and soft close cabinets and drawers. Just off the kitchen you have a mudroom complete with shoe and coat bench that is convenient to stepping in and out of the garage. Just beyond the mudroom is the spacious laundry room with tons of extra cabinet storage and utility sink. The primary bedroom has beautiful tray ceilings, large walk-in closet, and full bathroom with step in shower. Separating the primary and guest room is an additional living space that makes great for sunroom, office, or second sitting room with access to the fenced in patio area great for grilling or morning coffee. The main level has a second full bathroom and guest bedroom. Up the stairs you have an enormous bonus room that could be used as a 3rd bedroom, there is a closet, or used for guest as there is a third full bathroom! This condo is EXTERIOR MAINTENENCE FREE (mowing, weed eating, snow removal, exterior building maintenance, and Insurance on the exterior of building and grounds is included) and has a new alarm system that can be transferred to new owner.
- Type:
- Single Family
- Sq.Ft.:
- 1,863
- Status:
- Active
- Beds:
- 3
- Lot size:
- 0.79 Acres
- Year built:
- 1836
- Baths:
- 2.00
- MLS#:
- 202415320
- Subdivision:
- None
ADDITIONAL INFORMATION
Welcome to this picturesque home located on the desirable northside of Evansville. This 3-bedroom, 2-bathroom residence sits on an impressive 0.79-acre lot, offering space and privacy for comfortable living. With the possibility of a fourth bedroom and a host of unique features, this home is sure to captivate you with its blend of classic charm and modern convenience. It also has a 1 car garage. New roof just put on with 5-year warranty by heads construction. Fresh Paint throughout the downstairs and the stairwell to the upstairs. Selling "as is" BUT seller is offering a $5,000 allowance to the buyer for any repairs/updates
- Type:
- Single Family
- Sq.Ft.:
- 1,744
- Status:
- Active
- Beds:
- 3
- Lot size:
- 0.15 Acres
- Year built:
- 2018
- Baths:
- 3.00
- MLS#:
- 202411693
- Subdivision:
- Poet Square
ADDITIONAL INFORMATION
Introducing this exceptional 3-bedroom, 2.5-bath, two-story home conveniently located near Scott Elementary School, North Jr. High School and North High School. You will notice the beautiful curb appeal and modern design of the home with elegant brick and stone accents on the exterior. Step inside to discover an open main floor plan offering a stunning white kitchen decorated with castled cabinetry, granite countertops, stainless range/oven, dishwasher and microwave, and a wonderful island bar. Adjacent to the kitchen, an inviting dining area is perfect to connect and share conversations while cooking and allows access to the patio and a generously sized side yard. The heart of the home, the living room, features engineered hardwood floors that add warmth and character to the space. Completing the main level is a convenient half bath, perfect for guests. Upstairs you will find a loft landing, providing a versatile space for relaxation or entertainment. The main bedroom awaits with a wonderful full bath featuring a double vanity, a walk-in shower, and a sizable walk-in closet. Additionally, all bedrooms are thoughtfully situated together for privacy, and an upstairs laundry room for added convenience. The second and third bedrooms share a well-appointed hall bath with a tub/shower and a long vanity. Adding to the appeal, is an attached two-car garage accessible from the rear entrance, with a convenient access door to the yard. Outside, the fantastic side yard features a charming firepit area and a newly installed fence, perfect for outdoor gatherings and recreation. Do not miss the opportunity to make this beautiful property your new home!
- Type:
- Single Family
- Sq.Ft.:
- 2,380
- Status:
- Active
- Beds:
- 3
- Lot size:
- 0.13 Acres
- Year built:
- 1907
- Baths:
- 2.00
- MLS#:
- 202407015
ADDITIONAL INFORMATION
IDEAL INVESTOR PROPERTY! This home/property has tons of possibilities... Renovate for a rental property or private RESIDENCE. The home is a3 bed 2 bath with approximately 2380 +/- SqFt and is a 1.5 story home. Located near Wesselman Wood Nature Preserve & Bayard Park as well as I-69. This home is available to purchase only by cash or renovation loan. Priced under appraised county value. Sq ft & rm sz approx.
- Type:
- Single Family
- Sq.Ft.:
- 848
- Status:
- Active
- Beds:
- 1
- Lot size:
- 0.06 Acres
- Year built:
- 1904
- Baths:
- 1.00
- MLS#:
- 202410881
- Subdivision:
- None
ADDITIONAL INFORMATION
Calling all investors, this property is ready for you to make it your own! Needs a lot of TLC. This property is being sold as-is.
- Type:
- Single Family
- Sq.Ft.:
- 2,148
- Status:
- Active
- Beds:
- 3
- Lot size:
- 0.17 Acres
- Year built:
- 2023
- Baths:
- 2.00
- MLS#:
- 202408929
- Subdivision:
- Nevayah Place
ADDITIONAL INFORMATION
New fully fenced vinyl backyard. NEW CONSTRUCTION! Offering 3 bedrooms, 2 baths, open layout, PLUS LARGE BONUS ROOM to enjoy. Over 2100 SF of well designed living space space with all the must haves that a new home should offer. Including: 9ft smooth ceilings, covered front porch, covered back porch, granite countertops, open layout, split bedroom design, and large picture windows including two transom windows in the dining room. Kitchen offers white & gray cabinets with granite countertops including an oversized breakfast bar. Castled cabinets, mixed woods from wall to breakfast bar adding dimension & featuring a large walk-in pantry. Other features include: counter depth sink, subway tile backsplash & glass fixtures. Lots of ornamental ceiling treatments including trey ceiling in great room & owners suite, crown molding through out majority of home, & 6 inch baseboards. Owners suite is located in back of home including: large walk-in closet with ensuite bathroom including double vanity and a beautiful walk-in tiled shower. The additional 2 bedrooms are located on opposite along w/ full bathroom in between. Laundry room and 2 car attached garage with storage room top of the interior. The front porch is nicely covered & back porch is located just off the dining room through sliding doors. One could easily enclose if desired. Back portion of yard includes a white vinyl fence. Sidewalks & aggregate driveways throughout this 19 home community.
- Type:
- Condo
- Sq.Ft.:
- 1,361
- Status:
- Active
- Beds:
- 2
- Year built:
- 1989
- Baths:
- 2.00
- MLS#:
- 202408419
- Subdivision:
- Riverfront Condo
ADDITIONAL INFORMATION
If the thought of downsizing and a fresh start seems attractive, then choose carefree condominium living in this inviting 2 bedroom, 2 bath unit in Evansville's Riverfront Condominiums. Enjoy beautiful city views from the windows and the private balcony where you can relax and savor the night lights of the skyline view or watch the sunrise. The city-facing units avoid the heavy traffic of Veterans Memorial Parkway and the busy riverside events, offering a peaceful retreat. Living downtown puts you in the heart of this thriving scene where events at the Ford Center, Victory Theatre, ONB Events Plaza, along with the 53 restaurants and 19 shops, are all a part of your experience. Plus, you have easy access to the riverfront for walking, running, biking, or taking a journey on the 7 mile Greenway. This priced below appraised value unit has been repainted and has an open floor plan with a foyer entry, a living room with balcony access, a dining area, and a large kitchen with granite counters, stainless steel appliances, a pantry, an under-cabinet wine glass rack, and wine refrigerator. The layout continues with a bath with shower off the foyer, a bedroom with built-ins that could be an office, and a bedroom suite with a renovated walk-in closet and a walk-in shower. The laundry room is located off the kitchen and adds additional storage. The Riverfront Condo building has a daily onsite manager, security features, storage areas for every unit on its floor, an underground garage with a reserved parking spot and additional reserved storage space, elevator access, and additional parking in the back lot. Enjoy the community in-ground pool and large renovated party room with kitchen. The monthly condo association fee includes water, trash collection, security, a land line (not cable & internet), the master insurance policy, and building & grounds maintenance.
- Type:
- Single Family
- Sq.Ft.:
- 2,759
- Status:
- Active
- Beds:
- 5
- Lot size:
- 0.16 Acres
- Year built:
- 1928
- Baths:
- 2.00
- MLS#:
- 202406571
- Subdivision:
- Harlan
ADDITIONAL INFORMATION
Priced to sell! So many updates in this charming Craftsman home . Roof is less than 6 years old, a newer ( 2021) mini split upstairs, high efficiency furnace for main level and so many gorgeous original details. Cross the huge covered porch and enter the main living room of this beautiful 1928 Craftsman-style home to admire the hardwood trim, high coffered ceilings, and hardwood floors. The living room includes a reading area with bookcases and a gas-converted fireplace that connects to a spacious dining room. The kitchen can be accessed through the dining room or the main hall. The main floor features 2 large bedrooms, a full bath, and a charming wood-paneled sunroom with new carpet. Home sold AS IS . Upstairs, you'll find a generous sitting area at the top of the stairs and three spacious bedrooms, a play room or office and a half bath connected to bedroom 3. The upstairs is heated/ cooled by a Mini Split unit. The basement boast a two-year-old electric breaker box ,the laundry area ,and abundance of extra storage space Private driveway off of Lincoln that leads all the way to the back of the home .
- Type:
- Single Family
- Sq.Ft.:
- 1,824
- Status:
- Active
- Beds:
- 4
- Lot size:
- 0.14 Acres
- Year built:
- 1941
- Baths:
- 2.00
- MLS#:
- 202401829
- Subdivision:
- None
ADDITIONAL INFORMATION
MANY UPGRADES. SEE LIST IN DOCUMENTS. TENANTS IN BOTH SIDES. 600 per side. Tenant pays utilities. TENANTS MONTH TO MONTH.
- Type:
- Condo
- Sq.Ft.:
- 3,011
- Status:
- Active
- Beds:
- 3
- Year built:
- 1983
- Baths:
- 4.00
- MLS#:
- 202332494
- Subdivision:
- Oak Meadow
ADDITIONAL INFORMATION
Well appointed brick condo with full finished basement, located in settings of Oak Meadow Country Club! Enjoy this 3 bedroom 3.5 bath condo and leave all the outside maintenance behind. Great room on main level with fireplace encased with bookcases on either side open to dining room and the eat-in Kitchen. Two bedrooms on the upper level, the main bedroom with fireplace and private bath with walk-in closet . Lower level enjoy the Large game room with wet bar, fireplace, entertainment TV area and a custom viewing area for all the games you want to watch at one time! Lower level also has a bedroom with closet and full bath. Need more room the large garage boast floor to ceiling storage. Finally a back patio for your grilling enjoyment!
- Type:
- Single Family
- Sq.Ft.:
- 2,302
- Status:
- Active
- Beds:
- 4
- Lot size:
- 0.26 Acres
- Year built:
- 2023
- Baths:
- 3.00
- MLS#:
- 202330273
- Subdivision:
- Creekside Meadows
ADDITIONAL INFORMATION
Great north side location! A new home located less then 5 min from I 69 easy access to all the conveniences. Located on a corner this homesite provides great curb appeal for this American Craftsman style home. The open floor plan 9' and vaulted ceilings create a spacious feel. The large windows light the home and show off the the kitchen area which includes shaker style cabinets, soft close doors and drawers, crown molding , pantry closet, SS appliances, eating/working island, quartz tops and tiled backsplash. The home also includes craftsman trim detail and doors. Luxury vinyl plank throughout the main living area other then the secondary bedrooms. The master suit includes a tray ceiling with shiplap, crown molding, a double bowl vanity with quarts tops, and 5' walk-in tiled shower, Upstairs you will find a large bonus space that includes additional offset flex space, 4th bedroom, full bath and walk-in storage. The laundry includes cabinet storage, folding countertop and hanging space. From the kitchen a full view glass door leads to a covered patio area where you can enjoy the outdoors. Includes sodded yard, landscaping and irrigation. *This is a Chapman built model home. 2/10 home builder warranty included. Home will be blower door and duct blaster tested to confirm the home is about 40% more efficient than a home just built to code.

Information is provided exclusively for consumers' personal, non-commercial use and may not be used for any purpose other than to identify prospective properties consumers may be interested in purchasing. IDX information provided by the Indiana Regional MLS. Copyright 2024 Indiana Regional MLS. All rights reserved.
Albert Wright Page, License RB14038157, Xome Inc., License RC51300094, [email protected], 844-400-XOME (9663), 4471 North Billman Estates, Shelbyville, IN 46176

Information is provided exclusively for consumers personal, non - commercial use and may not be used for any purpose other than to identify prospective properties consumers may be interested in purchasing. Copyright © 2024, Southern Indiana Realtors Association. All rights reserved.
Evansville Real Estate
The median home value in Evansville, IN is $190,500. This is higher than the county median home value of $176,100. The national median home value is $338,100. The average price of homes sold in Evansville, IN is $190,500. Approximately 48.9% of Evansville homes are owned, compared to 40.25% rented, while 10.85% are vacant. Evansville real estate listings include condos, townhomes, and single family homes for sale. Commercial properties are also available. If you see a property you’re interested in, contact a Evansville real estate agent to arrange a tour today!
Evansville, Indiana has a population of 117,184. Evansville is less family-centric than the surrounding county with 21.04% of the households containing married families with children. The county average for households married with children is 25.18%.
The median household income in Evansville, Indiana is $45,649. The median household income for the surrounding county is $54,044 compared to the national median of $69,021. The median age of people living in Evansville is 38.2 years.
Evansville Weather
The average high temperature in July is 89.1 degrees, with an average low temperature in January of 25.5 degrees. The average rainfall is approximately 46.3 inches per year, with 10.3 inches of snow per year.
